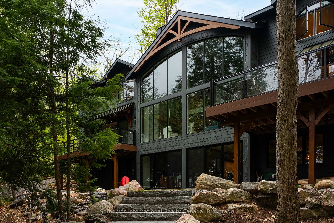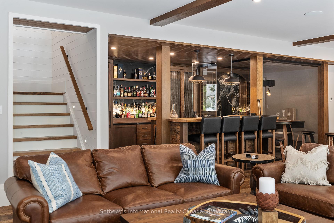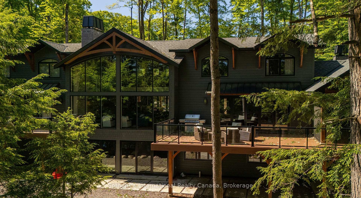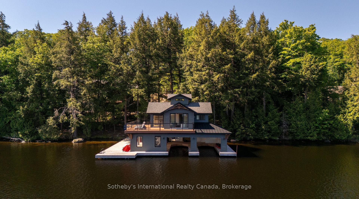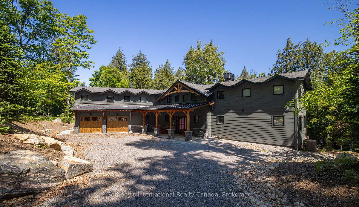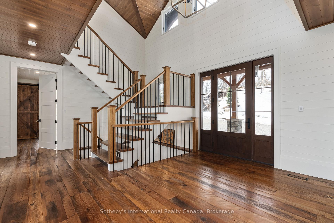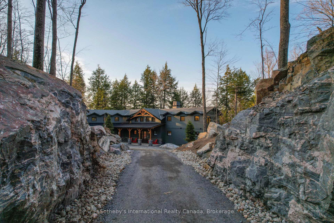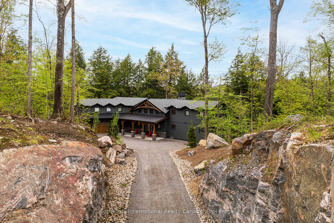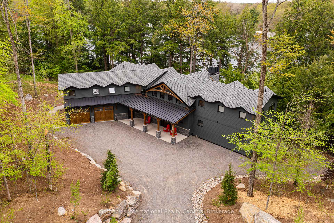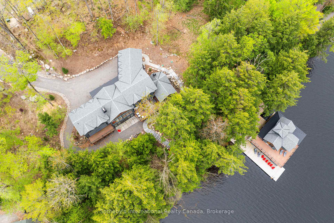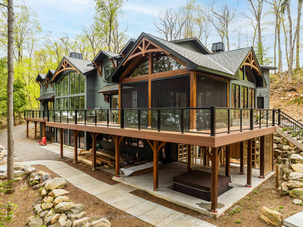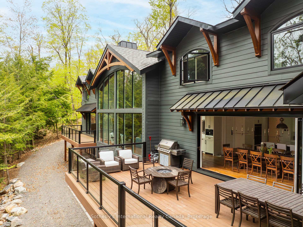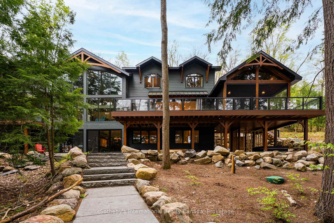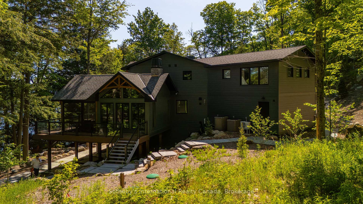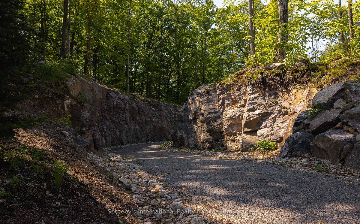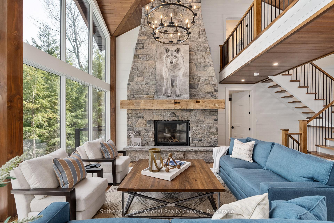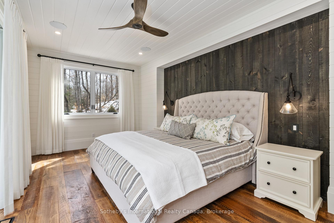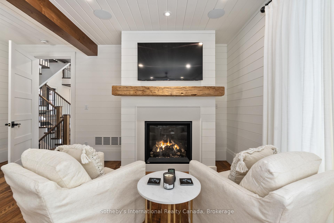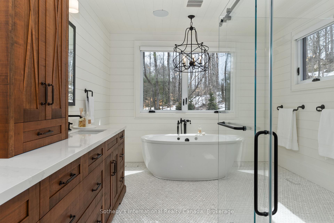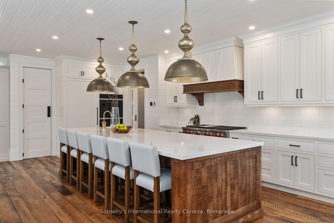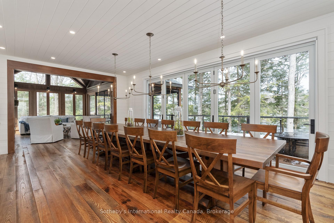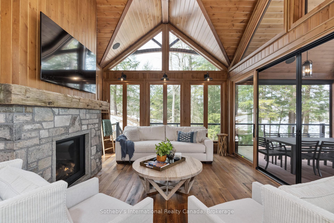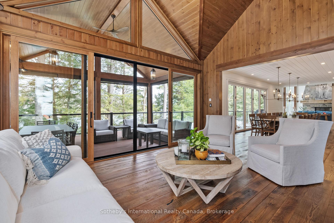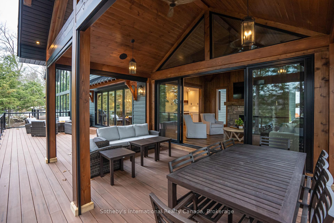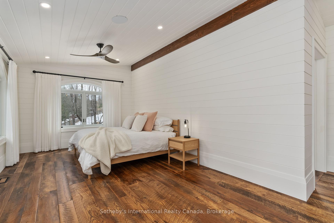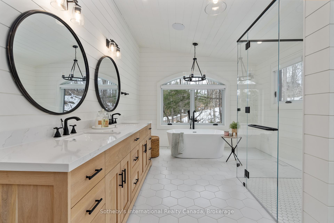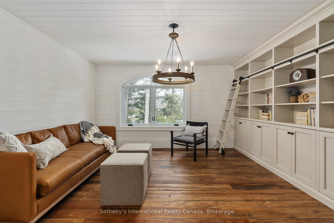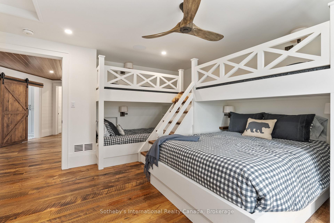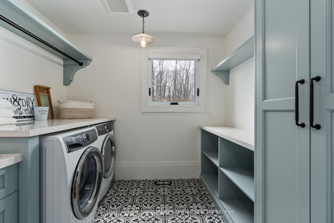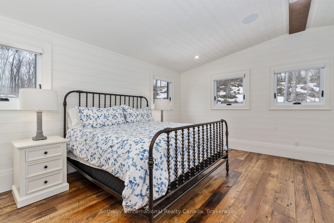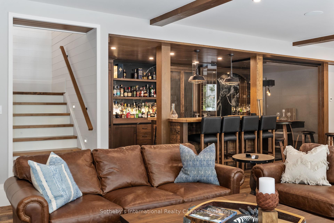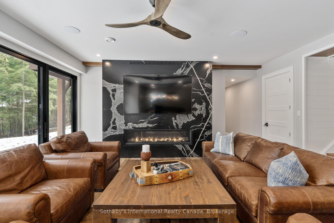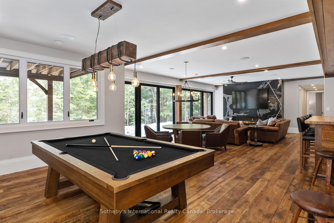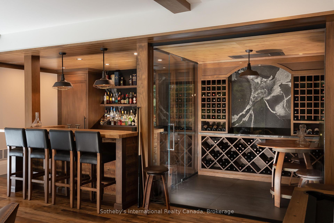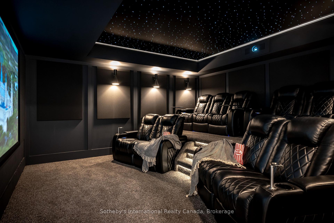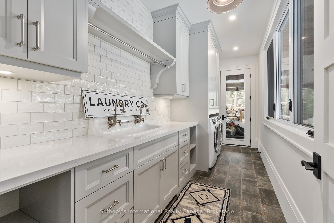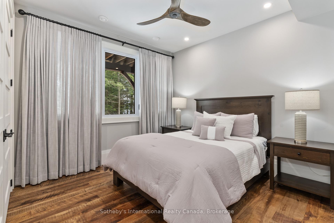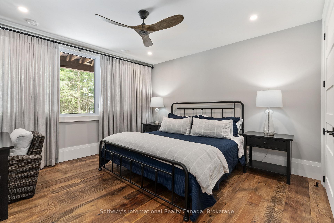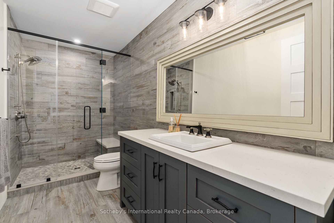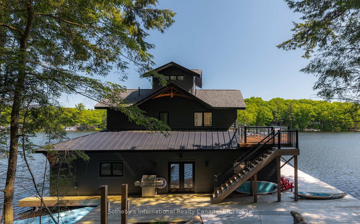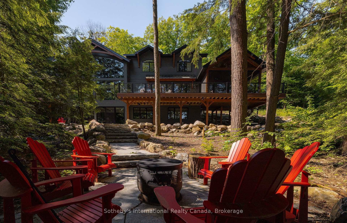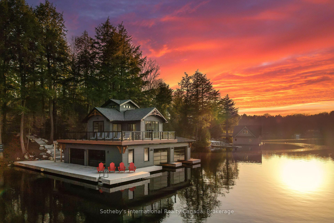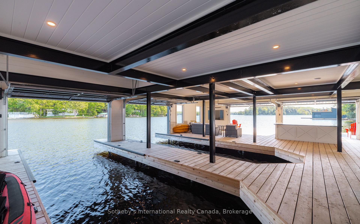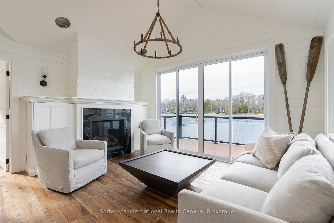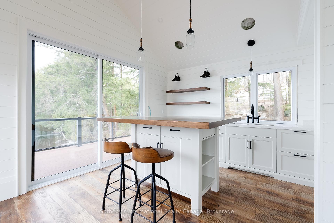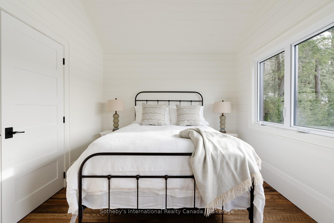$15,495,000
Available - For Sale
Listing ID: X12155774
1316 East Bay Road , Muskoka Lakes, P0C 1M0, Muskoka
| Discover this stunning 7,500 sq.ft luxury build, nestled on 4.8 acres of beautifully landscaped privacy with 306 feet of Lake Muskoka frontage. Designed and masterfully built by Cottage Country Builders with interiors by Hilltop Interiors, this 7+2 bedroom, 7-bathroom estate offers an exceptional blend of craftsmanship and comfort. Enter through a dramatic granite rock cut to your private lakeside retreat. Take in sunsets and long lake views year-round from the matching two-storey boathouse crowned with a signature cupola. A natural sandy walk-in and deep-water access complete the shoreline. Flagstone paths connect the cottage to an inviting fire pit and spa. Inside, a full-height granite fireplace anchors the great room with soaring windows. The kitchen features Sub-Zero and Wolf appliances, a built-in coffee bar, and elegant countertops. The adjacent dining area includes bi-fold lakeside doors and deployable screens. Relax on the expansive deck or in the Muskoka room with a gas fireplace and automatic screens. The main floor primary suite includes a spa-like ensuite and serene lake views. Upstairs, discover another primary, multiple guest suites, and a private study. The lower level lounge features walkouts to the patio and spa, a pool table, quartz wet bar, romantic wine cellar, and opulent home theatre. Whole-home automation and a 20-zone sound system create an ideal environment for entertaining. A 2-car attached garage provides year-round comfort. With permits in place and site prep complete, there's room to build your dream garage or sports court. This is a rare opportunity to own a new build of this calibre on Lake Muskoka. |
| Price | $15,495,000 |
| Taxes: | $22297.76 |
| Occupancy: | Owner |
| Address: | 1316 East Bay Road , Muskoka Lakes, P0C 1M0, Muskoka |
| Acreage: | 2-4.99 |
| Directions/Cross Streets: | Torrance Road > East Bay Rd |
| Rooms: | 17 |
| Rooms +: | 8 |
| Bedrooms: | 7 |
| Bedrooms +: | 2 |
| Family Room: | T |
| Basement: | Finished wit |
| Level/Floor | Room | Length(ft) | Width(ft) | Descriptions | |
| Room 1 | Main | Living Ro | 31.98 | 15.25 | |
| Room 2 | Main | Sunroom | 16.01 | 22.01 | |
| Room 3 | Main | Primary B | 25.98 | 27.98 | |
| Room 4 | Main | Foyer | 15.74 | 23.81 | |
| Room 5 | Main | Other | 30.5 | 22.99 | |
| Room 6 | Main | Mud Room | 17.48 | 25.91 | |
| Room 7 | Second | Office | 15.25 | 34.74 | |
| Room 8 | Second | Primary B | 25.98 | 28.5 | |
| Room 9 | Second | Bedroom | 14.5 | 16.01 | |
| Room 10 | Second | Bedroom | 14.99 | 16.01 | |
| Room 11 | Second | Laundry | 10.33 | 11.09 | |
| Room 12 | Lower | Bedroom | 17.84 | 13.42 | |
| Room 13 | Lower | Bedroom | 13.42 | 12.23 | |
| Room 14 | Lower | Recreatio | 19.32 | 12.6 | |
| Room 15 | Lower | Media Roo | 16.4 | 16.5 |
| Washroom Type | No. of Pieces | Level |
| Washroom Type 1 | 5 | Main |
| Washroom Type 2 | 2 | Main |
| Washroom Type 3 | 5 | Second |
| Washroom Type 4 | 3 | Second |
| Washroom Type 5 | 3 | Lower |
| Total Area: | 0.00 |
| Approximatly Age: | 0-5 |
| Property Type: | Detached |
| Style: | 2-Storey |
| Exterior: | Metal/Steel Sidi, Wood |
| Garage Type: | Attached |
| (Parking/)Drive: | Private |
| Drive Parking Spaces: | 12 |
| Park #1 | |
| Parking Type: | Private |
| Park #2 | |
| Parking Type: | Private |
| Pool: | None |
| Approximatly Age: | 0-5 |
| Approximatly Square Footage: | 5000 + |
| Property Features: | Golf, Waterfront |
| CAC Included: | N |
| Water Included: | N |
| Cabel TV Included: | N |
| Common Elements Included: | N |
| Heat Included: | N |
| Parking Included: | N |
| Condo Tax Included: | N |
| Building Insurance Included: | N |
| Fireplace/Stove: | Y |
| Heat Type: | Forced Air |
| Central Air Conditioning: | Central Air |
| Central Vac: | N |
| Laundry Level: | Syste |
| Ensuite Laundry: | F |
| Elevator Lift: | False |
| Sewers: | Septic |
| Water: | Lake/Rive |
| Water Supply Types: | Lake/River |
| Utilities-Hydro: | Y |
$
%
Years
This calculator is for demonstration purposes only. Always consult a professional
financial advisor before making personal financial decisions.
| Although the information displayed is believed to be accurate, no warranties or representations are made of any kind. |
| Sotheby's International Realty Canada |
|
|

Yuvraj Sharma
Realtor
Dir:
647-961-7334
Bus:
905-783-1000
| Virtual Tour | Book Showing | Email a Friend |
Jump To:
At a Glance:
| Type: | Freehold - Detached |
| Area: | Muskoka |
| Municipality: | Muskoka Lakes |
| Neighbourhood: | Wood (Muskoka Lakes) |
| Style: | 2-Storey |
| Approximate Age: | 0-5 |
| Tax: | $22,297.76 |
| Beds: | 7+2 |
| Baths: | 6 |
| Fireplace: | Y |
| Pool: | None |
Locatin Map:
Payment Calculator:

