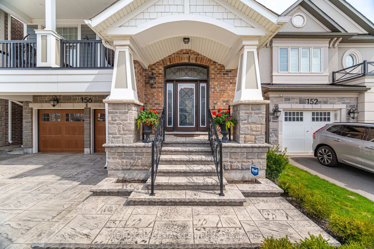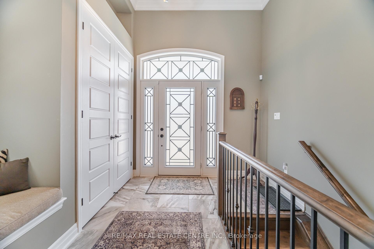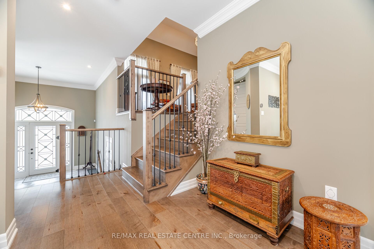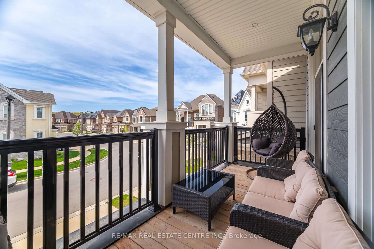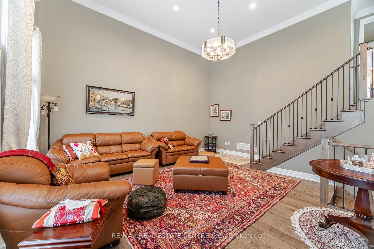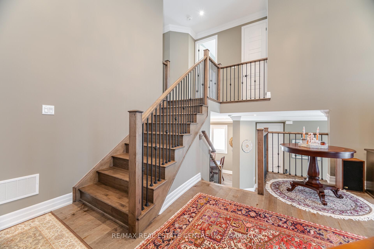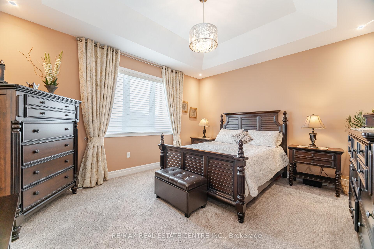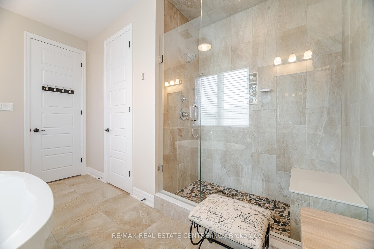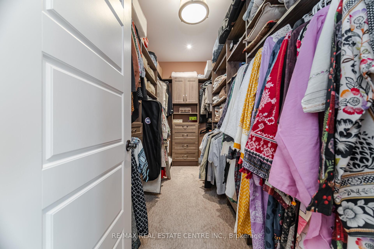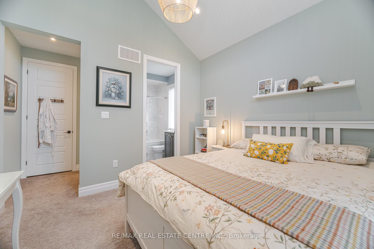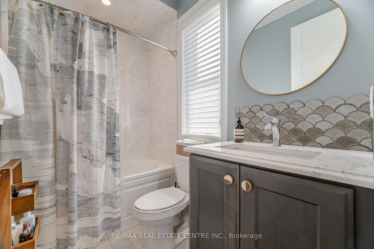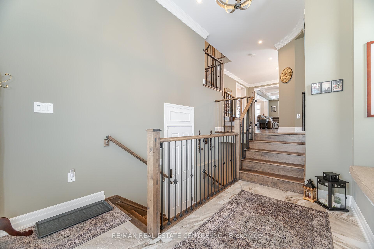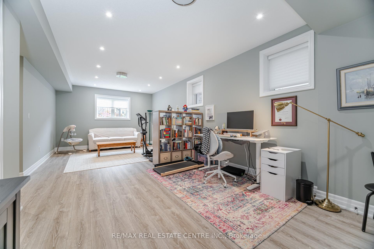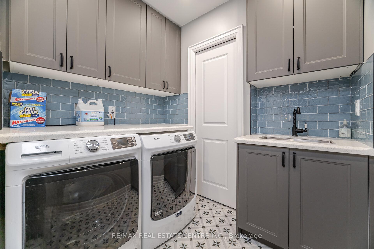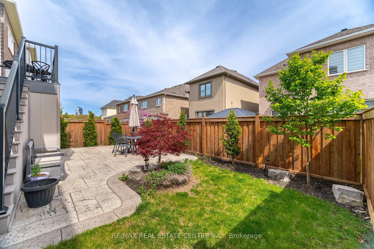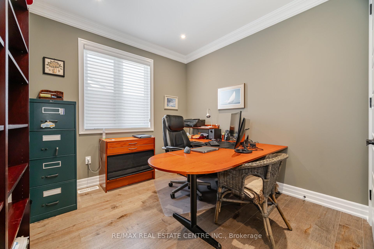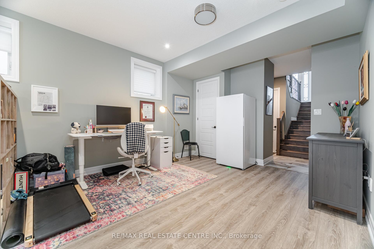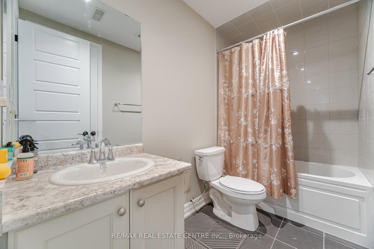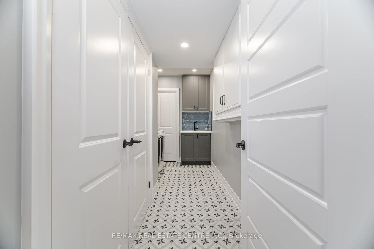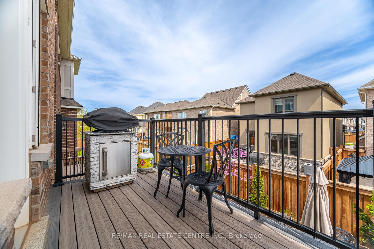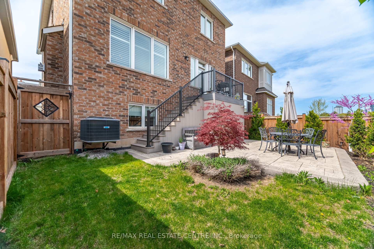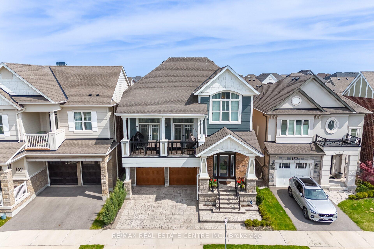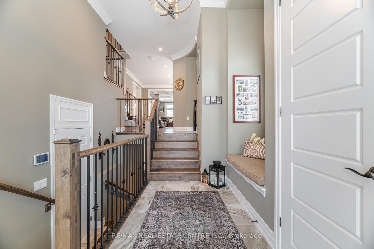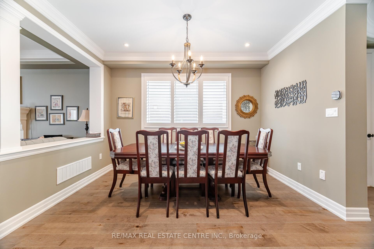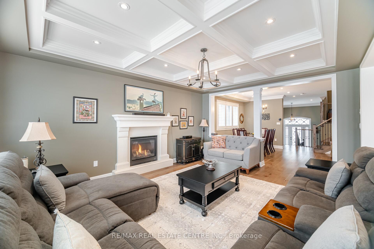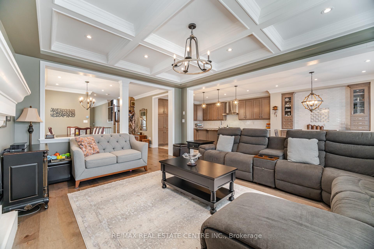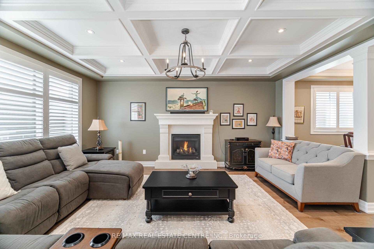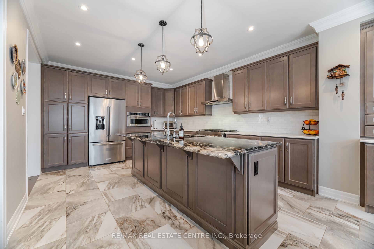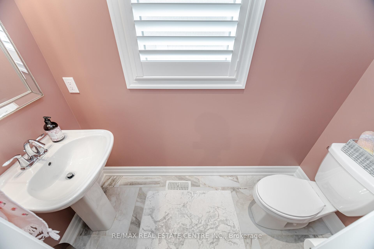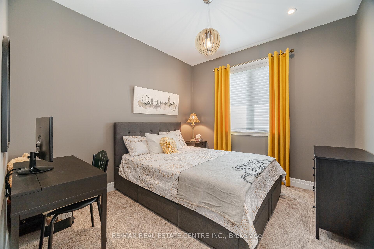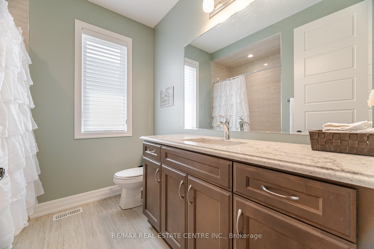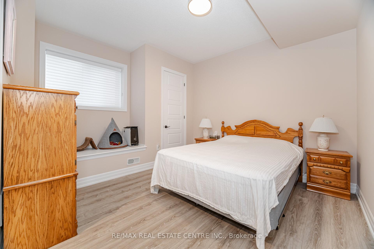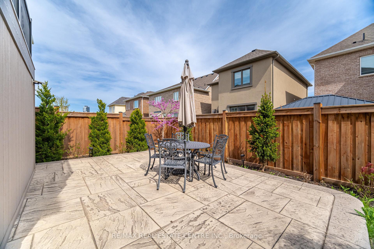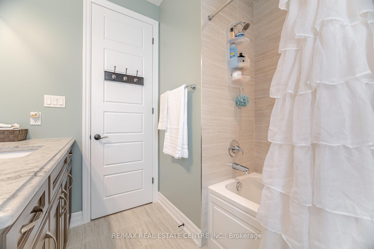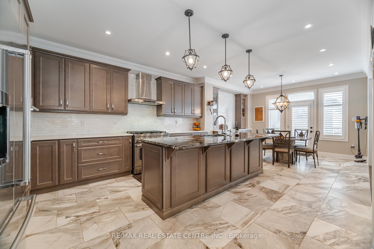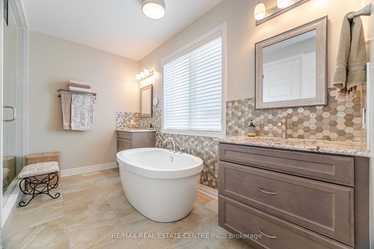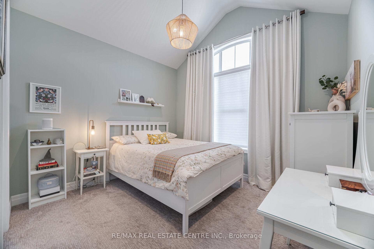$2,299,900
Available - For Sale
Listing ID: W12153812
156 Camellia Cres , Oakville, L6H 1L2, Halton
| Welcome to Your Dream Home in the Heart of Oakville! Discover a hidden gem nestled in the prestigious Preserve community this rarely offered Sinclair model by Mattamy Homes is a perfect fusion of elegance, comfort, and thoughtful design. Boasting three beautifully finished levels, this home is an entertainers dream. The main floor features a chef-inspired kitchen with premium stainless steel appliances, granite countertops, a porcelain tile backsplash, a convenient butlers pantry, and a seamless open-concept layout that flows effortlessly into the living and dining areas. Pot lights provide ambient warmth, while oversized windows fill the space with natural light. Step outside to a charming patio that leads down to your private backyard oasis. Upstairs, enjoy the comfort of a spacious bonus family room ideal for cozy nights or casual gatherings. The luxurious primary suite offers an oversized walk-in closet with custom built-in cabinetry and a spa-like ensuite with a frameless glass shower, freestanding soaker tub, and dual vanities. The fully finished above grade basement is a standout feature, offering a complete in-law suite with one bedroom, one bathroom, and a separate living area perfect for extended family, guests, or personal use. Additional highlights include: Designer-upgraded bathrooms. 10" Ceiling On The Main Level 9" Ceiling On The Second Level. A modern, fully equipped laundry room Custom details and premium finishes throughout Perfectly located near top-rated schools, Highways 403/407, Oakville Trafalgar Hospital, scenic trails, Superstore, Walmart, fine dining, and all essential amenities. This is more than just a home it's a lifestyle. Don't miss the opportunity to make it yours today! |
| Price | $2,299,900 |
| Taxes: | $7281.74 |
| Occupancy: | Owner |
| Address: | 156 Camellia Cres , Oakville, L6H 1L2, Halton |
| Directions/Cross Streets: | Dundas/Trafalgar |
| Rooms: | 13 |
| Bedrooms: | 4 |
| Bedrooms +: | 1 |
| Family Room: | T |
| Basement: | Finished |
| Level/Floor | Room | Length(ft) | Width(ft) | Descriptions | |
| Room 1 | Main | Living Ro | 17.48 | 14.69 | Hardwood Floor, Fireplace, North View |
| Room 2 | Main | Dining Ro | 12.2 | 14.17 | Hardwood Floor, Window, Pass Through |
| Room 3 | Main | Kitchen | 10.27 | 13.32 | Stainless Steel Appl, Pantry, Centre Island |
| Room 4 | Main | Breakfast | 9.35 | 13.32 | Hardwood Floor, W/O To Deck, Overlook Water |
| Room 5 | In Between | Great Roo | 19.61 | 18.17 | Hardwood Floor, W/O To Balcony, Pot Lights |
| Room 6 | Second | Primary B | 13.22 | 15.22 | Broadloom, 5 Pc Ensuite, Walk-In Closet(s) |
| Room 7 | Second | Bedroom 2 | 10.99 | 11.32 | Broadloom, 4 Pc Ensuite, Walk-In Closet(s) |
| Room 8 | Second | Bedroom 3 | 9.77 | 11.18 | Broadloom, Large Closet, Window |
| Room 9 | Second | Bedroom 4 | 9.74 | 10.23 | Broadloom, Large Closet, Window |
| Room 10 | Basement | Kitchen | 10 | 13.94 | Centre Island, Window, Laminate |
| Room 11 | Basement | Bedroom | 9.97 | 9.18 | Laminate, Closet, Window |
| Room 12 | Basement | Bedroom | 10.92 | 8.3 | Laminate, Closet, Window |
| Room 13 | Basement | Living Ro | 10 | 9.09 | Combined w/Dining, Combined w/Kitchen, Laminate |
| Washroom Type | No. of Pieces | Level |
| Washroom Type 1 | 4 | Second |
| Washroom Type 2 | 4 | Second |
| Washroom Type 3 | 5 | Second |
| Washroom Type 4 | 2 | Ground |
| Washroom Type 5 | 4 | Basement |
| Total Area: | 0.00 |
| Approximatly Age: | 0-5 |
| Property Type: | Detached |
| Style: | 2-Storey |
| Exterior: | Brick, Vinyl Siding |
| Garage Type: | Built-In |
| (Parking/)Drive: | Private |
| Drive Parking Spaces: | 2 |
| Park #1 | |
| Parking Type: | Private |
| Park #2 | |
| Parking Type: | Private |
| Pool: | None |
| Approximatly Age: | 0-5 |
| Approximatly Square Footage: | 3000-3500 |
| Property Features: | Lake/Pond, Hospital |
| CAC Included: | N |
| Water Included: | N |
| Cabel TV Included: | N |
| Common Elements Included: | N |
| Heat Included: | N |
| Parking Included: | N |
| Condo Tax Included: | N |
| Building Insurance Included: | N |
| Fireplace/Stove: | Y |
| Heat Type: | Forced Air |
| Central Air Conditioning: | Central Air |
| Central Vac: | N |
| Laundry Level: | Syste |
| Ensuite Laundry: | F |
| Sewers: | Sewer |
$
%
Years
This calculator is for demonstration purposes only. Always consult a professional
financial advisor before making personal financial decisions.
| Although the information displayed is believed to be accurate, no warranties or representations are made of any kind. |
| RE/MAX REAL ESTATE CENTRE INC. |
|
|

Yuvraj Sharma
Realtor
Dir:
647-961-7334
Bus:
905-783-1000
| Book Showing | Email a Friend |
Jump To:
At a Glance:
| Type: | Freehold - Detached |
| Area: | Halton |
| Municipality: | Oakville |
| Neighbourhood: | 1008 - GO Glenorchy |
| Style: | 2-Storey |
| Approximate Age: | 0-5 |
| Tax: | $7,281.74 |
| Beds: | 4+1 |
| Baths: | 5 |
| Fireplace: | Y |
| Pool: | None |
Locatin Map:
Payment Calculator:

