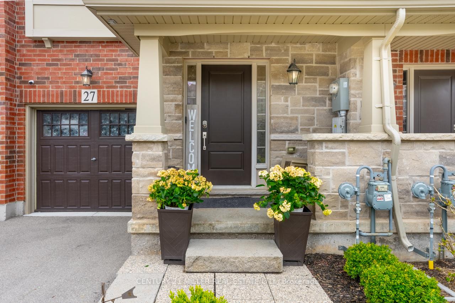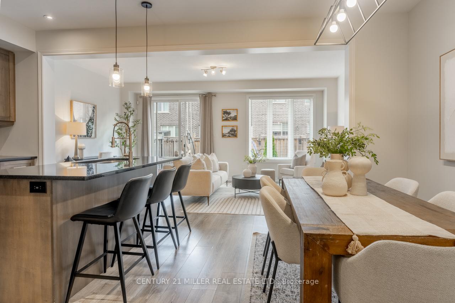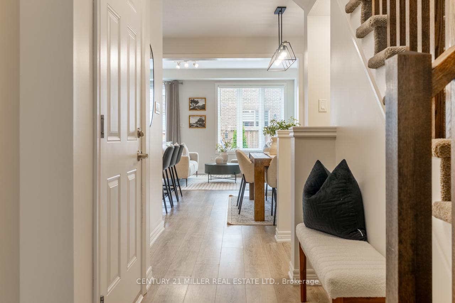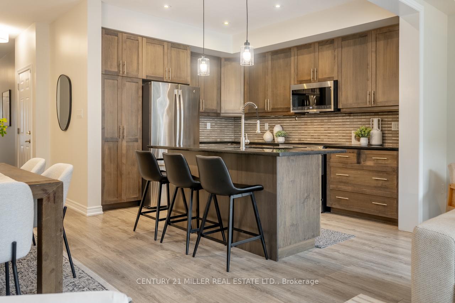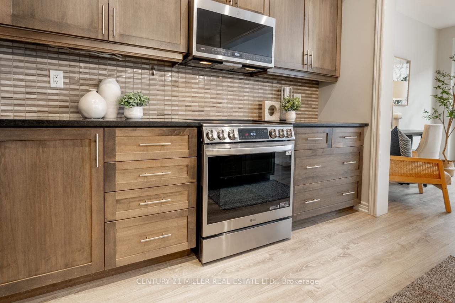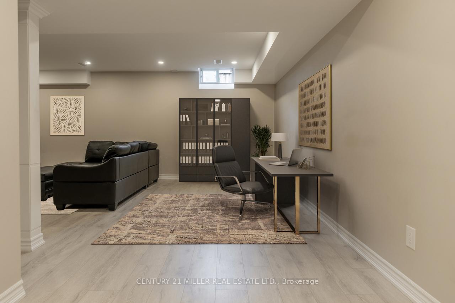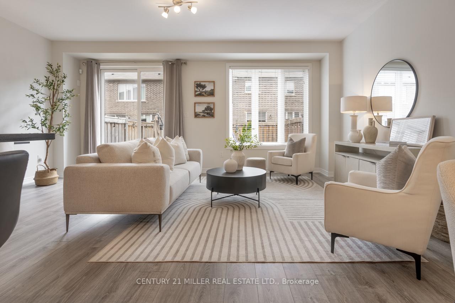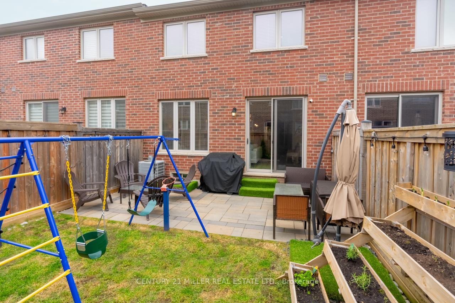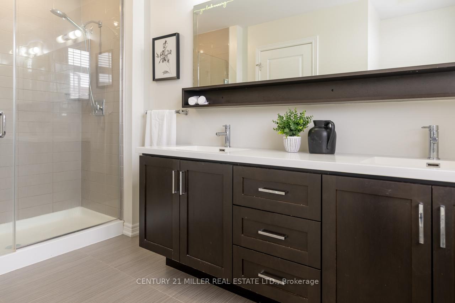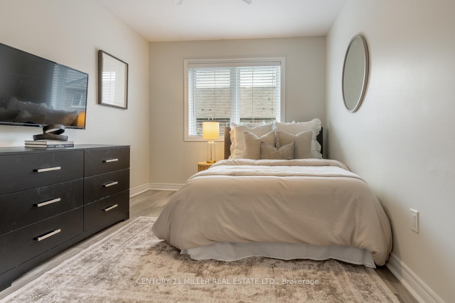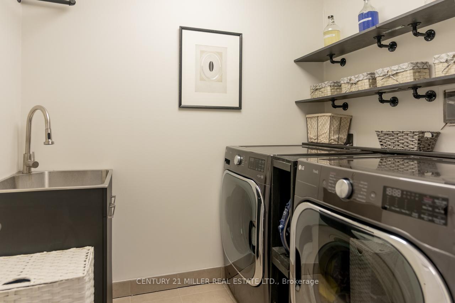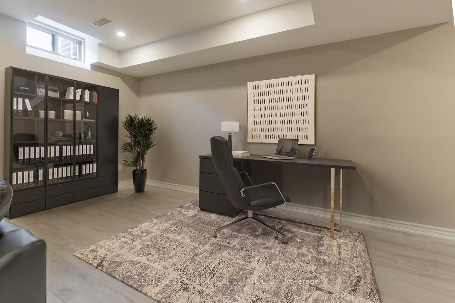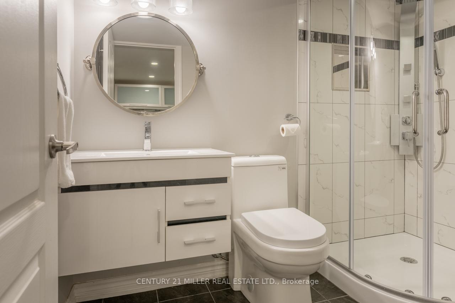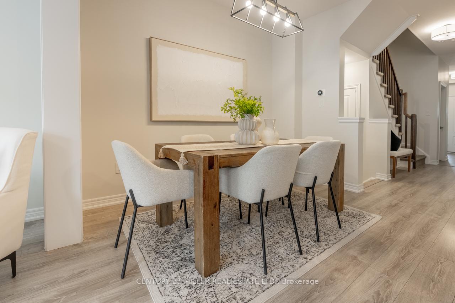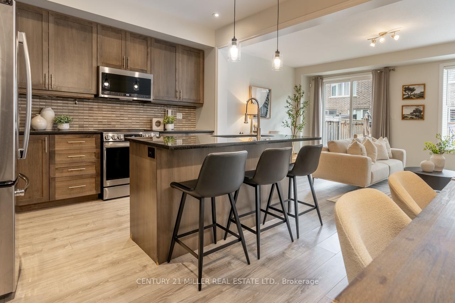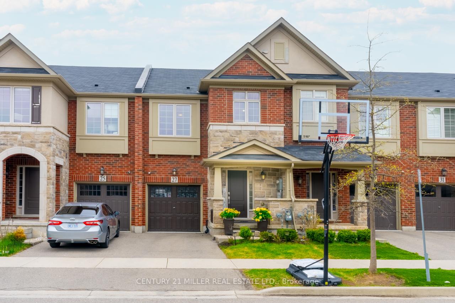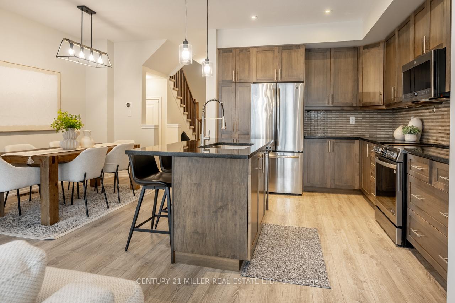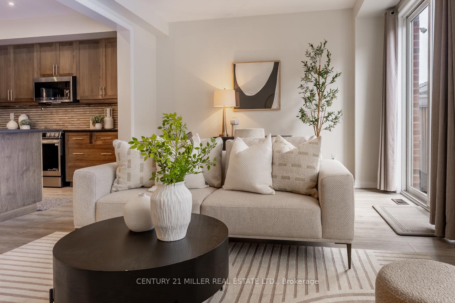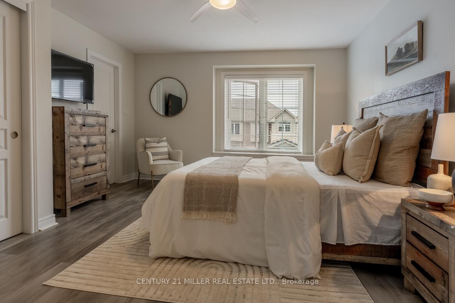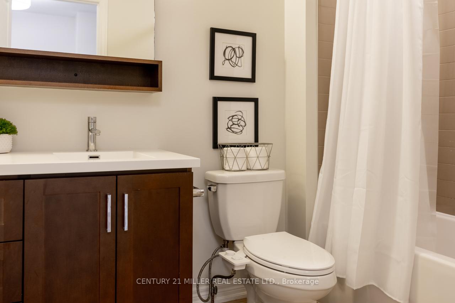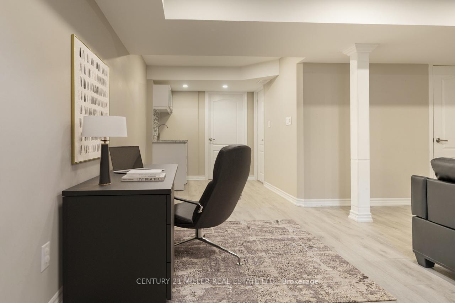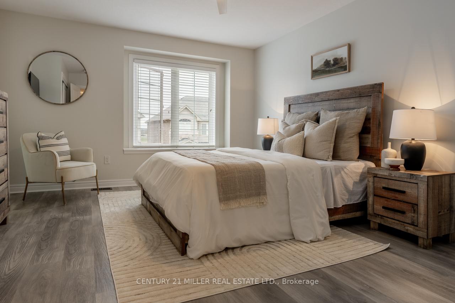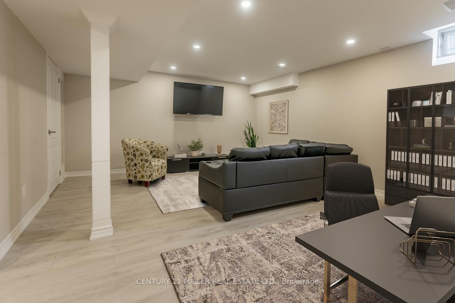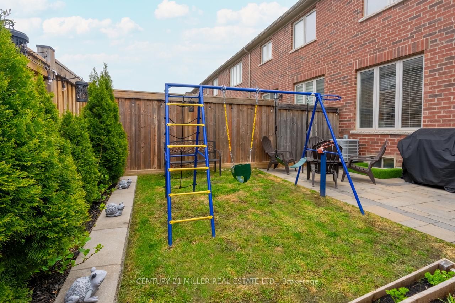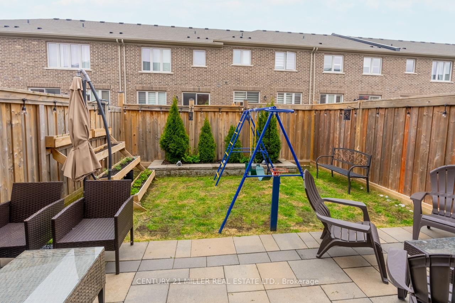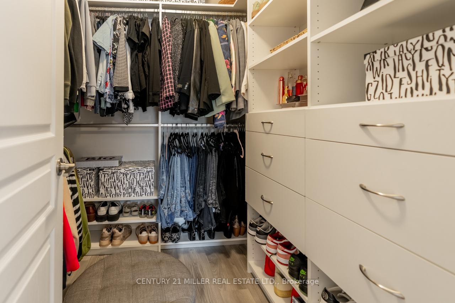$929,900
Available - For Sale
Listing ID: W12147276
27 Heaven Cres , Milton, L9E 1C1, Halton
| This beautifully maintained Branthaven-built townhome is tucked away in a small collection of premium homes in Milton's family-focused Ford neighbourhood. From the moment you enter the tiled foyer, you're welcomed by 9-foot ceilings and a warm, inviting layout. The heart of the home the kitchen, which features granite countertops, pot-and-pan drawers, tall upper cabinets, and extended breakfast bar flows seamlessly into the spacious living and dining areas, ideal for family meals and weekend entertaining. Upstairs, three generous bedrooms include a bright primary suite with walk-in closet, a second double closet, and a spacious and relaxing ensuite with quartz counters and dual sinks. Enjoy the convenience of upper-level laundry and a fully finished basement complete with a large rec room, 3-piece bath, and wet bar, perfect for movie nights or guests. A fenced yard, covered porch, and nearby parks and schools make this the perfect place to call home. |
| Price | $929,900 |
| Taxes: | $3396.00 |
| Assessment Year: | 2024 |
| Occupancy: | Owner |
| Address: | 27 Heaven Cres , Milton, L9E 1C1, Halton |
| Acreage: | < .50 |
| Directions/Cross Streets: | Bronte St. S/Britannia Rd |
| Rooms: | 6 |
| Rooms +: | 3 |
| Bedrooms: | 3 |
| Bedrooms +: | 0 |
| Family Room: | F |
| Basement: | Full, Finished |
| Level/Floor | Room | Length(ft) | Width(ft) | Descriptions | |
| Room 1 | Main | Dining Ro | 8.86 | 10.46 | |
| Room 2 | Main | Kitchen | 9.97 | 10.99 | |
| Room 3 | Main | Living Ro | 19.22 | 12.4 | |
| Room 4 | Second | Bedroom | 9.48 | 12.66 | |
| Room 5 | Second | Bedroom | 9.51 | 12.69 | |
| Room 6 | Second | Laundry | 7.02 | 7.58 | |
| Room 7 | Second | Primary B | 12.89 | 15.12 | Walk-In Closet(s), 4 Pc Ensuite |
| Room 8 | Basement | Recreatio | 18.5 | 14.86 | |
| Room 9 | Basement | Other | 7.61 | 8.59 | Wet Bar |
| Washroom Type | No. of Pieces | Level |
| Washroom Type 1 | 2 | Main |
| Washroom Type 2 | 4 | Second |
| Washroom Type 3 | 3 | Basement |
| Washroom Type 4 | 0 | |
| Washroom Type 5 | 0 |
| Total Area: | 0.00 |
| Approximatly Age: | 6-15 |
| Property Type: | Att/Row/Townhouse |
| Style: | 2-Storey |
| Exterior: | Stone, Brick |
| Garage Type: | Built-In |
| (Parking/)Drive: | Private |
| Drive Parking Spaces: | 1 |
| Park #1 | |
| Parking Type: | Private |
| Park #2 | |
| Parking Type: | Private |
| Pool: | None |
| Other Structures: | Fence - Full |
| Approximatly Age: | 6-15 |
| Approximatly Square Footage: | 1500-2000 |
| Property Features: | Golf, Greenbelt/Conserva |
| CAC Included: | N |
| Water Included: | N |
| Cabel TV Included: | N |
| Common Elements Included: | N |
| Heat Included: | N |
| Parking Included: | N |
| Condo Tax Included: | N |
| Building Insurance Included: | N |
| Fireplace/Stove: | N |
| Heat Type: | Forced Air |
| Central Air Conditioning: | Central Air |
| Central Vac: | N |
| Laundry Level: | Syste |
| Ensuite Laundry: | F |
| Sewers: | Sewer |
$
%
Years
This calculator is for demonstration purposes only. Always consult a professional
financial advisor before making personal financial decisions.
| Although the information displayed is believed to be accurate, no warranties or representations are made of any kind. |
| CENTURY 21 MILLER REAL ESTATE LTD. |
|
|

Yuvraj Sharma
Realtor
Dir:
647-961-7334
Bus:
905-783-1000
| Virtual Tour | Book Showing | Email a Friend |
Jump To:
At a Glance:
| Type: | Freehold - Att/Row/Townhouse |
| Area: | Halton |
| Municipality: | Milton |
| Neighbourhood: | 1032 - FO Ford |
| Style: | 2-Storey |
| Approximate Age: | 6-15 |
| Tax: | $3,396 |
| Beds: | 3 |
| Baths: | 4 |
| Fireplace: | N |
| Pool: | None |
Locatin Map:
Payment Calculator:

