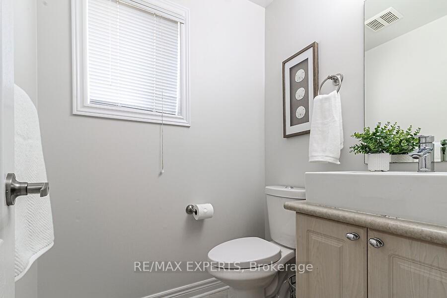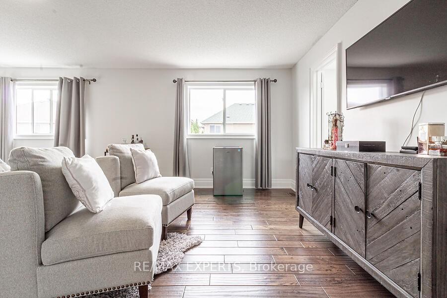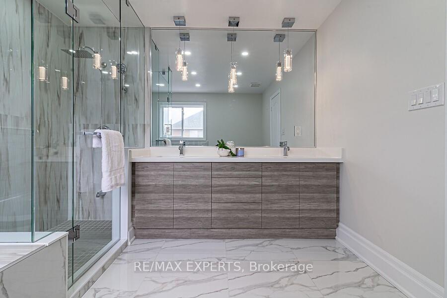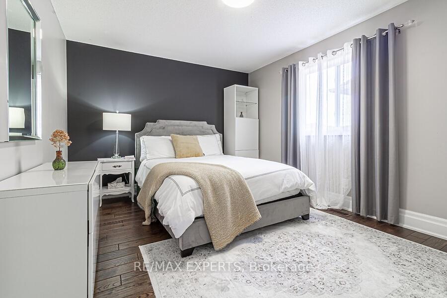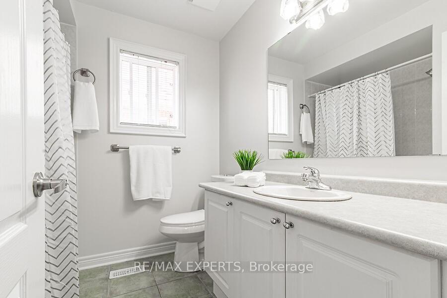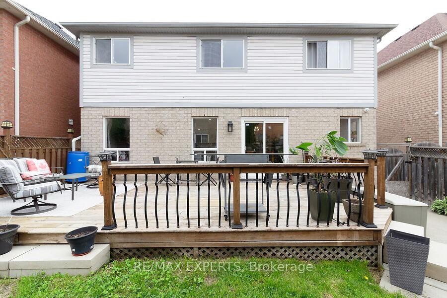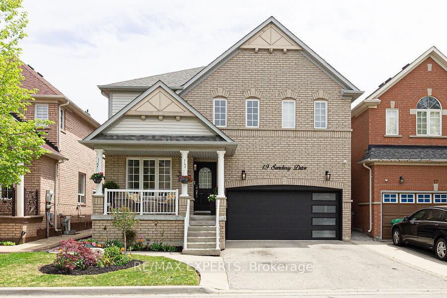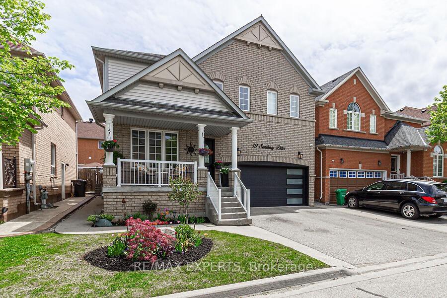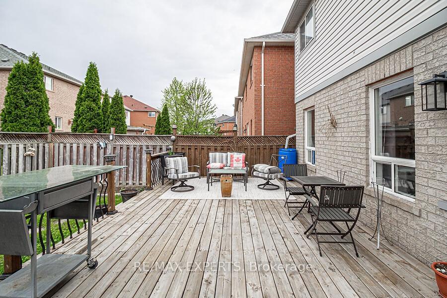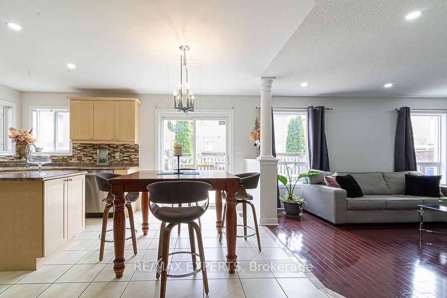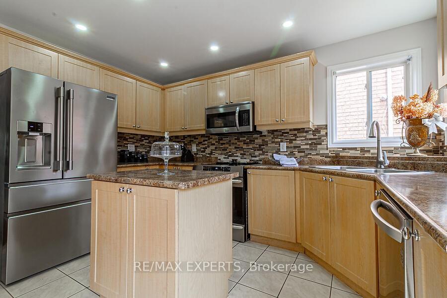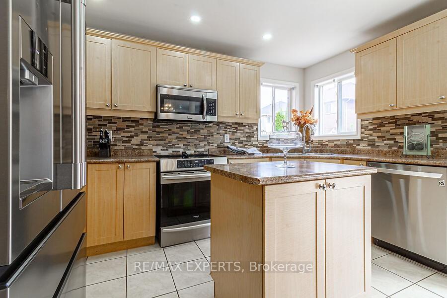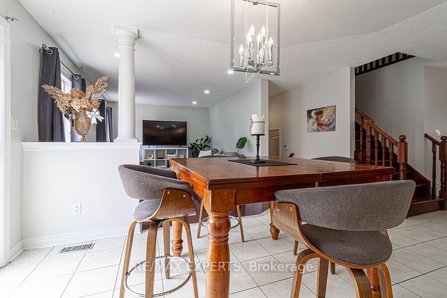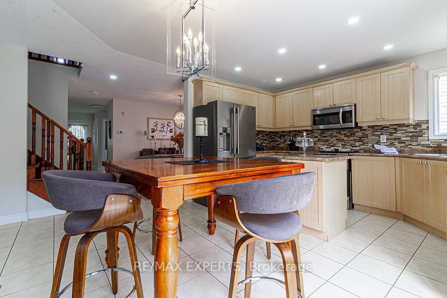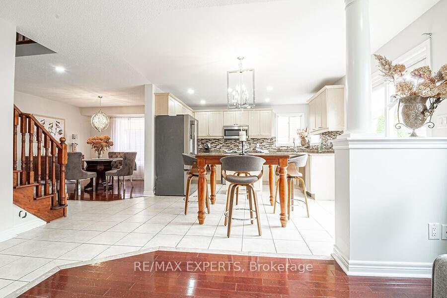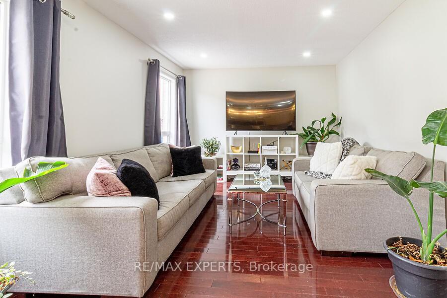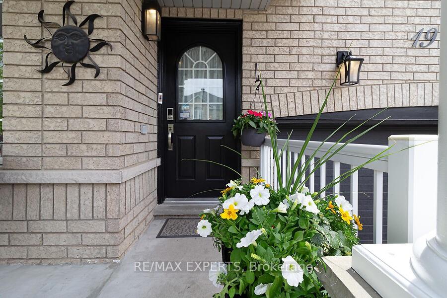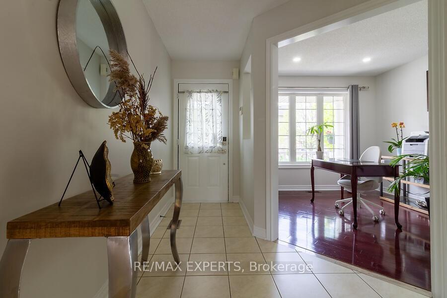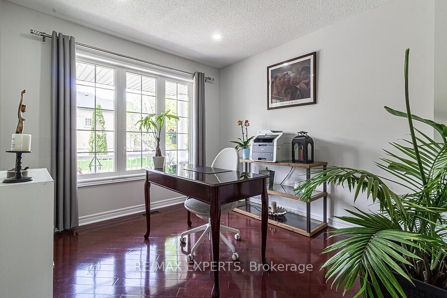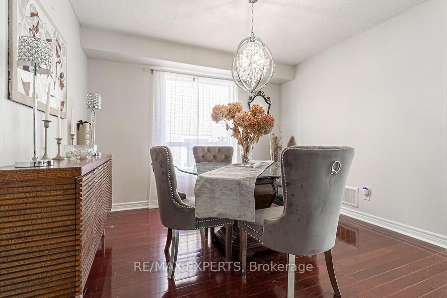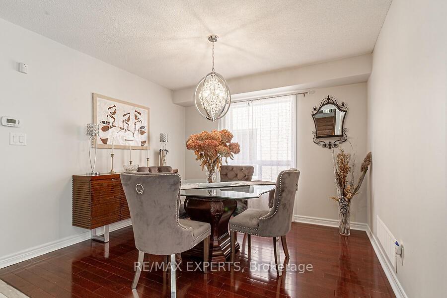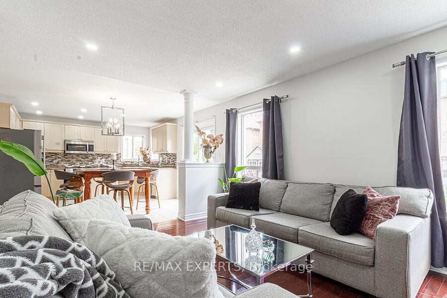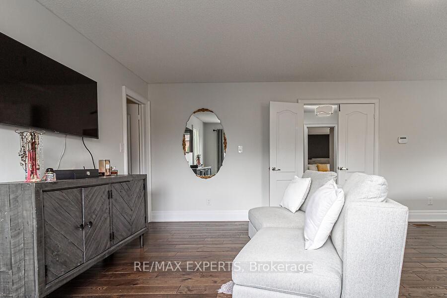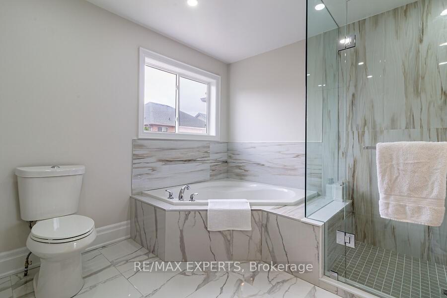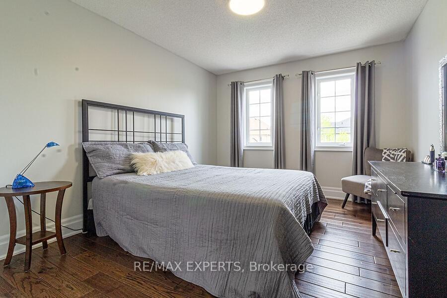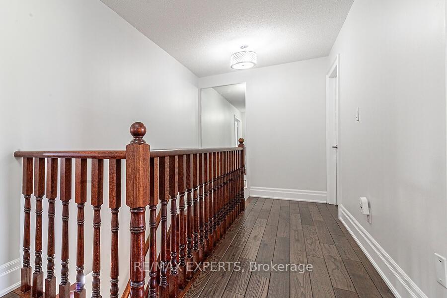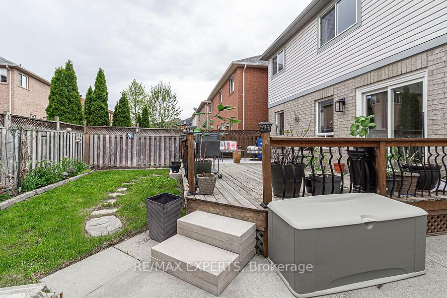$1,250,000
Available - For Sale
Listing ID: W12155778
19 Sandway Driv , Brampton, L7A 2T9, Peel
| Stunning 4-Bedroom Home with Finished Basement & Luxury Features Beautifully designed 4-bedroom, 4-bathroom residence that seamlessly blends comfort, space, and modern luxury. Nestled in a desirable neighborhood, this home offers expansive living areas and refined finishes throughout. The main floor features a spacious open-concept layout, perfect for entertaining. The gourmet kitchen flows effortlessly into the dining and living spaces, and opens onto a large private deck ideal for outdoor dining or enjoying quiet mornings. Upstairs, you'll find four generously sized bedrooms, including a lavish primary suite complete with a spa-inspired luxury ensuite featuring a soaking tub, glass-enclosed shower, and dual vanities. A walk-in closet provides ample storage and an organized retreat within your sanctuary. Downstairs, a fully finished basement includes a private 1-bedroom suite ideal for guests, extended family, or rental income potential. The basement also offers additional living space that can be tailored to your needs, from a home theater to a fitness area. With four full bathrooms, there's never a wait, and each features modern fixtures and stylish tile work. Every corner of this home is crafted with quality, functionality, and elegance in mind. Whether you're entertaining on the deck, relaxing in your ensuite oasis, or hosting friends in your beautifully finished basement, this home offers everything you need and more. Conveniently located near Shopping, Places of Worship, 15 Minutes to the Highway |
| Price | $1,250,000 |
| Taxes: | $5756.00 |
| Occupancy: | Owner+T |
| Address: | 19 Sandway Driv , Brampton, L7A 2T9, Peel |
| Directions/Cross Streets: | Chinguacousy/Fairhill |
| Rooms: | 9 |
| Rooms +: | 2 |
| Bedrooms: | 4 |
| Bedrooms +: | 1 |
| Family Room: | T |
| Basement: | Apartment, Finished |
| Level/Floor | Room | Length(ft) | Width(ft) | Descriptions | |
| Room 1 | Basement | Living Ro | 10.33 | 9.68 | Hardwood Floor |
| Room 2 | Main | Dining Ro | 13.91 | 10.99 | Hardwood Floor |
| Room 3 | Main | Kitchen | 12.99 | 8 | Ceramic Floor |
| Room 4 | Main | Breakfast | 12.99 | 7.9 | Ceramic Floor |
| Room 5 | Main | Family Ro | 15.25 | 11.18 | Hardwood Floor |
| Room 6 | Second | Primary B | 21.02 | 14.66 | Hardwood Floor, Walk-In Closet(s), 5 Pc Ensuite |
| Room 7 | Second | Bedroom 2 | 15.32 | 12.99 | Hardwood Floor, W/W Closet |
| Room 8 | Second | Bedroom 3 | 12.99 | 11.64 | Hardwood Floor, W/W Closet |
| Room 9 | Second | Bedroom 4 | 12.99 | 10 | Hardwood Floor |
| Room 10 | Basement | Bedroom | |||
| Room 11 | Basement | Recreatio |
| Washroom Type | No. of Pieces | Level |
| Washroom Type 1 | 5 | Second |
| Washroom Type 2 | 3 | Second |
| Washroom Type 3 | 3 | Main |
| Washroom Type 4 | 2 | Basement |
| Washroom Type 5 | 0 |
| Total Area: | 0.00 |
| Property Type: | Detached |
| Style: | 2-Storey |
| Exterior: | Brick, Vinyl Siding |
| Garage Type: | Built-In |
| (Parking/)Drive: | Private, P |
| Drive Parking Spaces: | 4 |
| Park #1 | |
| Parking Type: | Private, P |
| Park #2 | |
| Parking Type: | Private |
| Park #3 | |
| Parking Type: | Private Do |
| Pool: | None |
| Approximatly Square Footage: | 2000-2500 |
| CAC Included: | N |
| Water Included: | N |
| Cabel TV Included: | N |
| Common Elements Included: | N |
| Heat Included: | N |
| Parking Included: | N |
| Condo Tax Included: | N |
| Building Insurance Included: | N |
| Fireplace/Stove: | Y |
| Heat Type: | Forced Air |
| Central Air Conditioning: | Central Air |
| Central Vac: | N |
| Laundry Level: | Syste |
| Ensuite Laundry: | F |
| Sewers: | Sewer |
$
%
Years
This calculator is for demonstration purposes only. Always consult a professional
financial advisor before making personal financial decisions.
| Although the information displayed is believed to be accurate, no warranties or representations are made of any kind. |
| RE/MAX EXPERTS |
|
|

Yuvraj Sharma
Realtor
Dir:
647-961-7334
Bus:
905-783-1000
| Book Showing | Email a Friend |
Jump To:
At a Glance:
| Type: | Freehold - Detached |
| Area: | Peel |
| Municipality: | Brampton |
| Neighbourhood: | Fletcher's Meadow |
| Style: | 2-Storey |
| Tax: | $5,756 |
| Beds: | 4+1 |
| Baths: | 4 |
| Fireplace: | Y |
| Pool: | None |
Locatin Map:
Payment Calculator:

