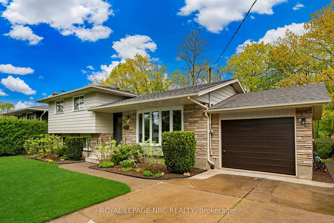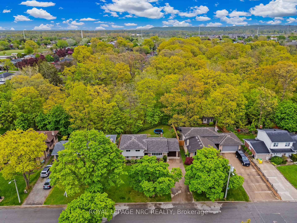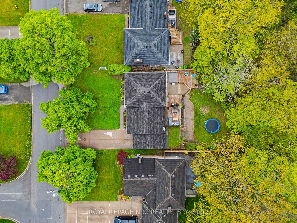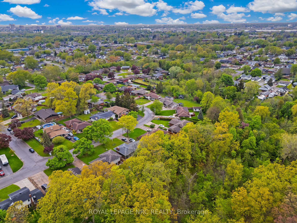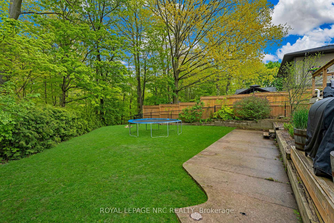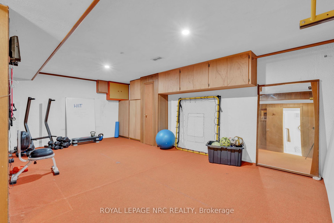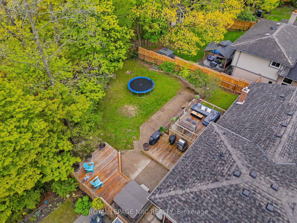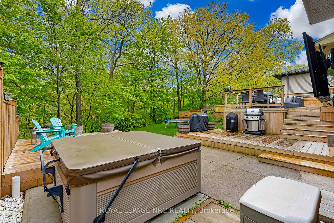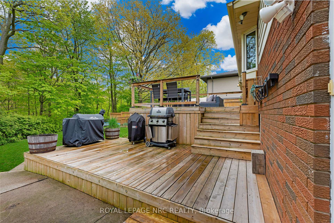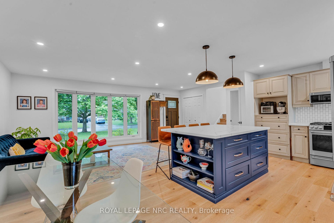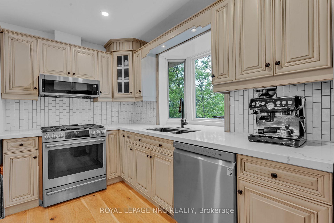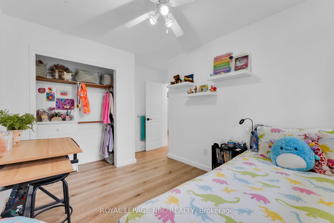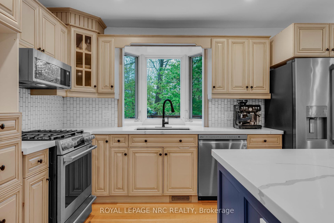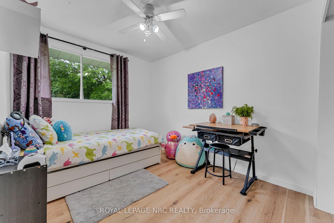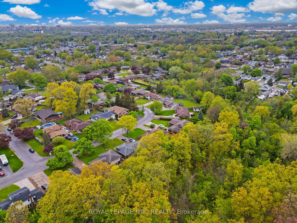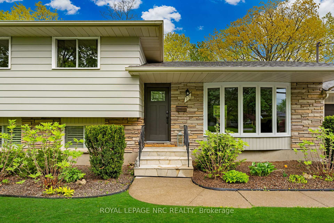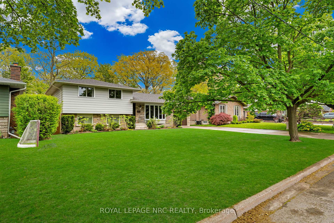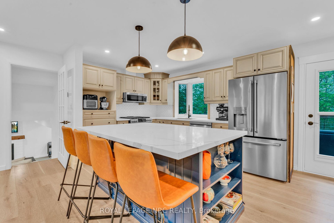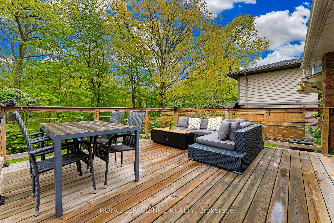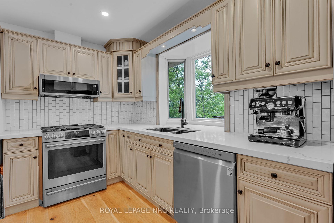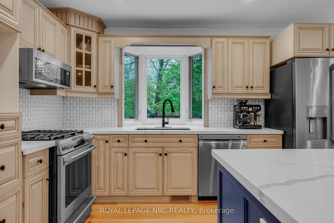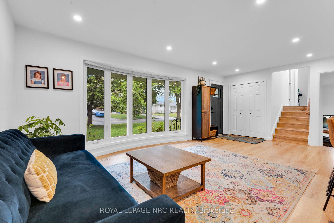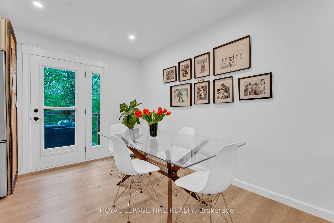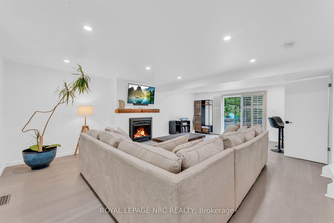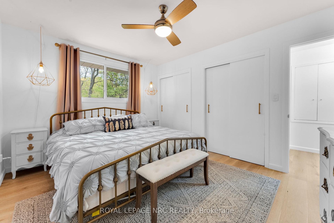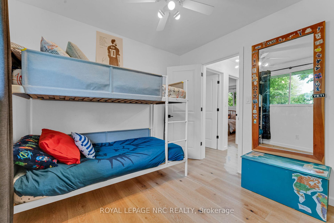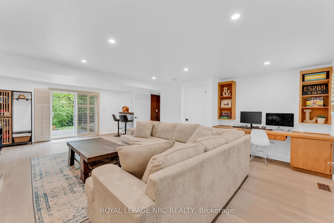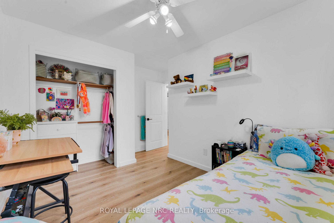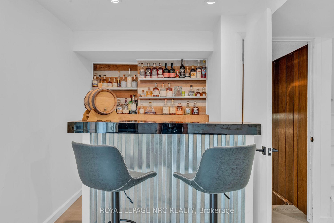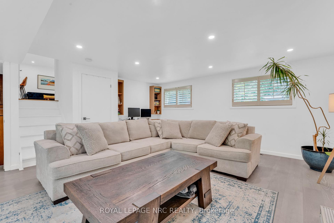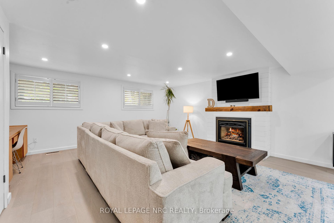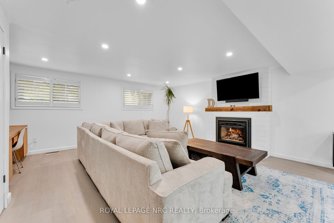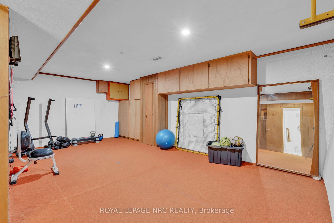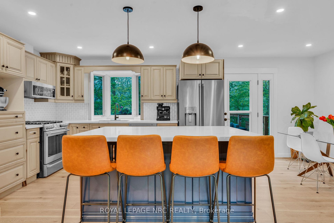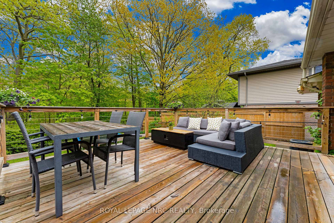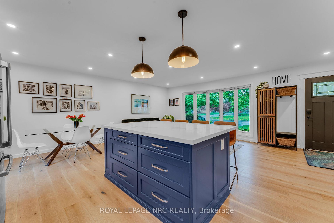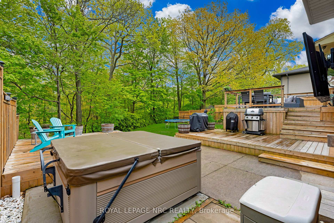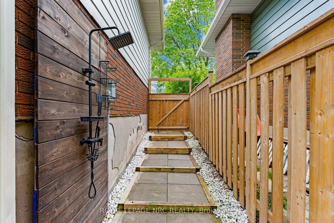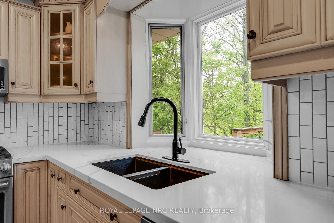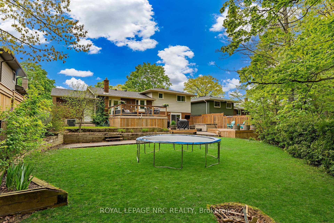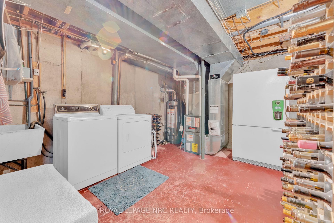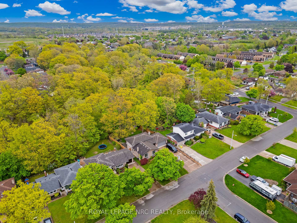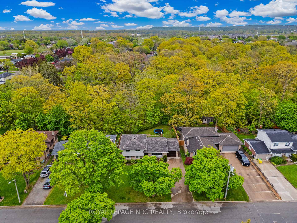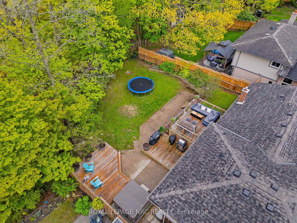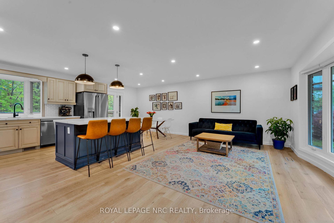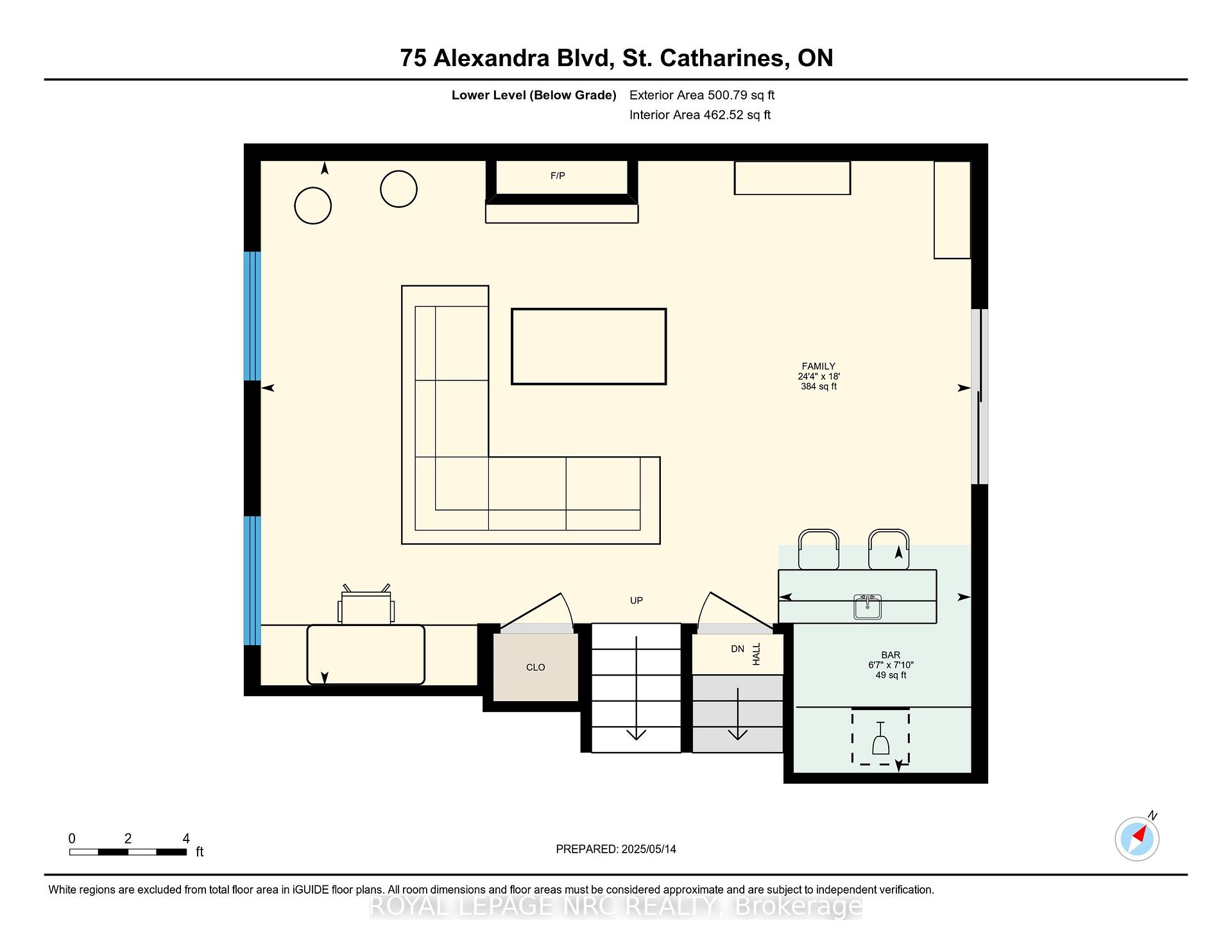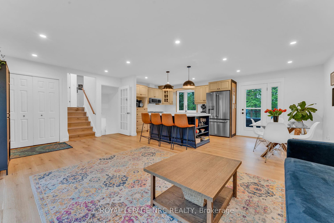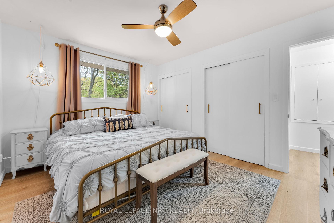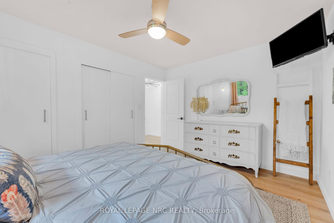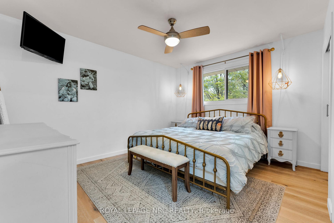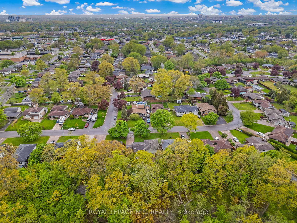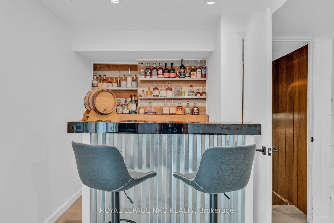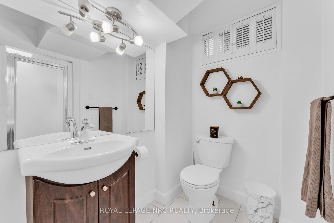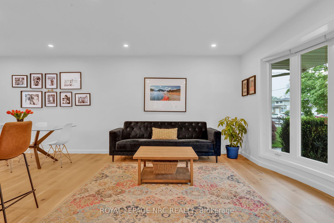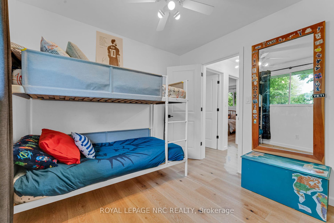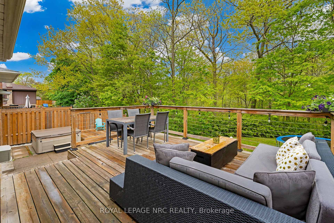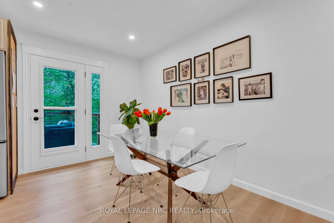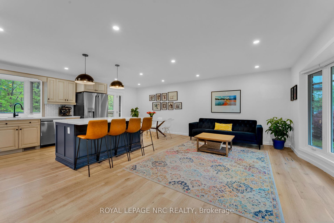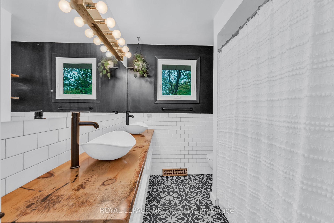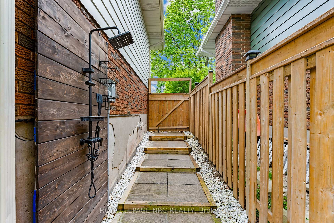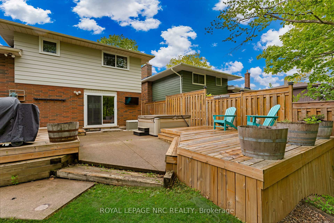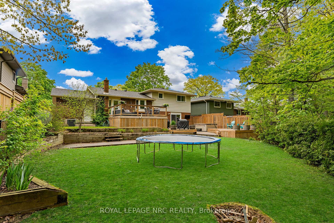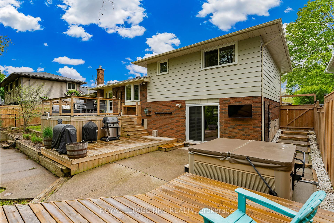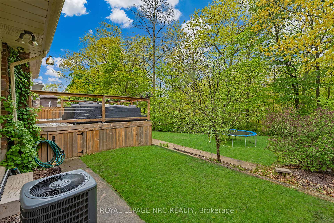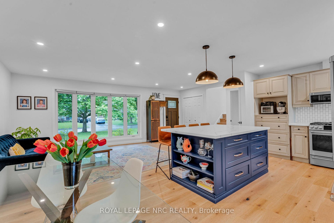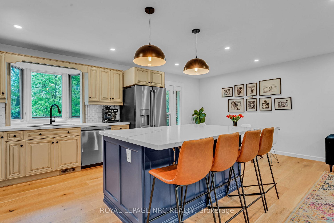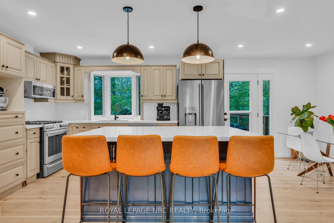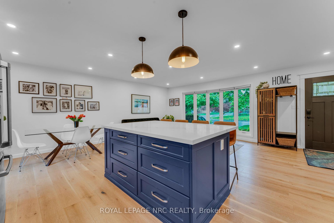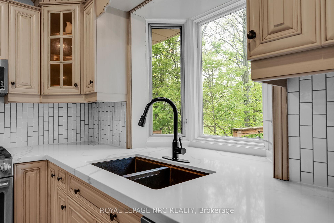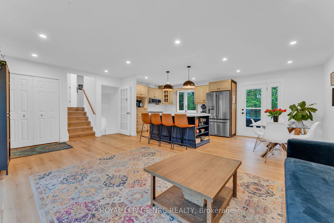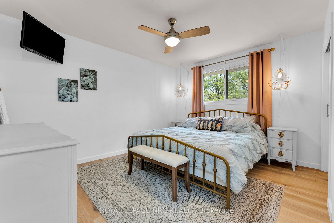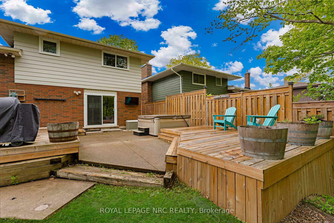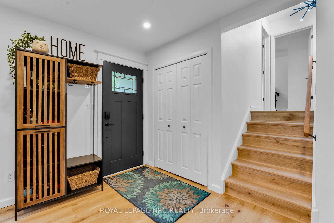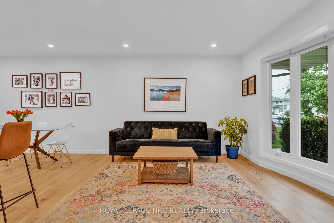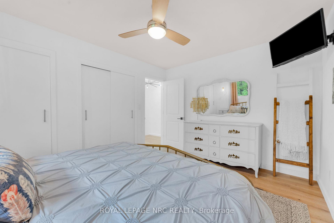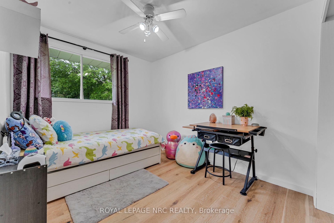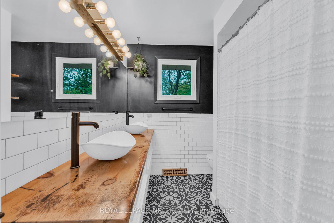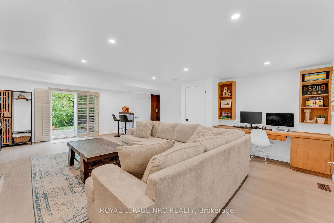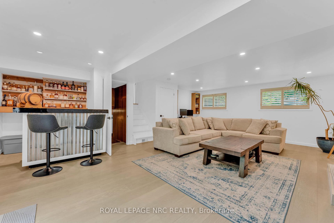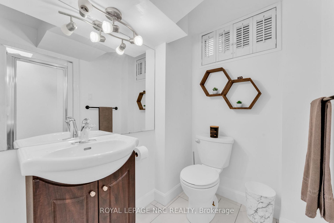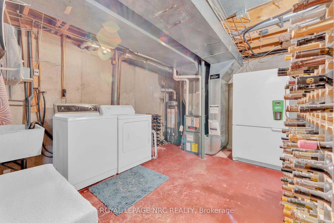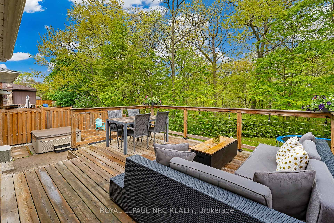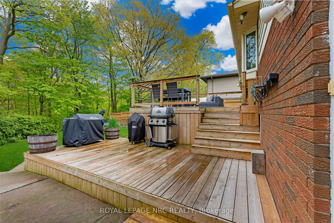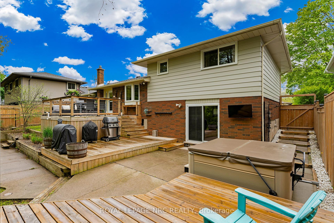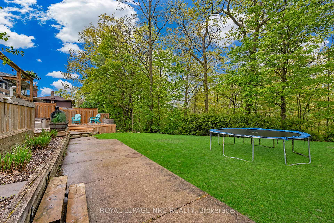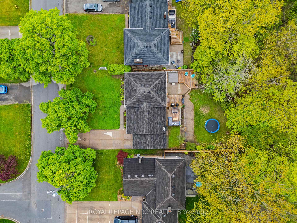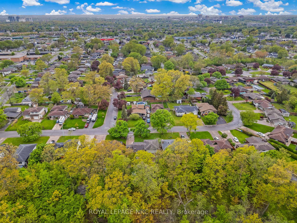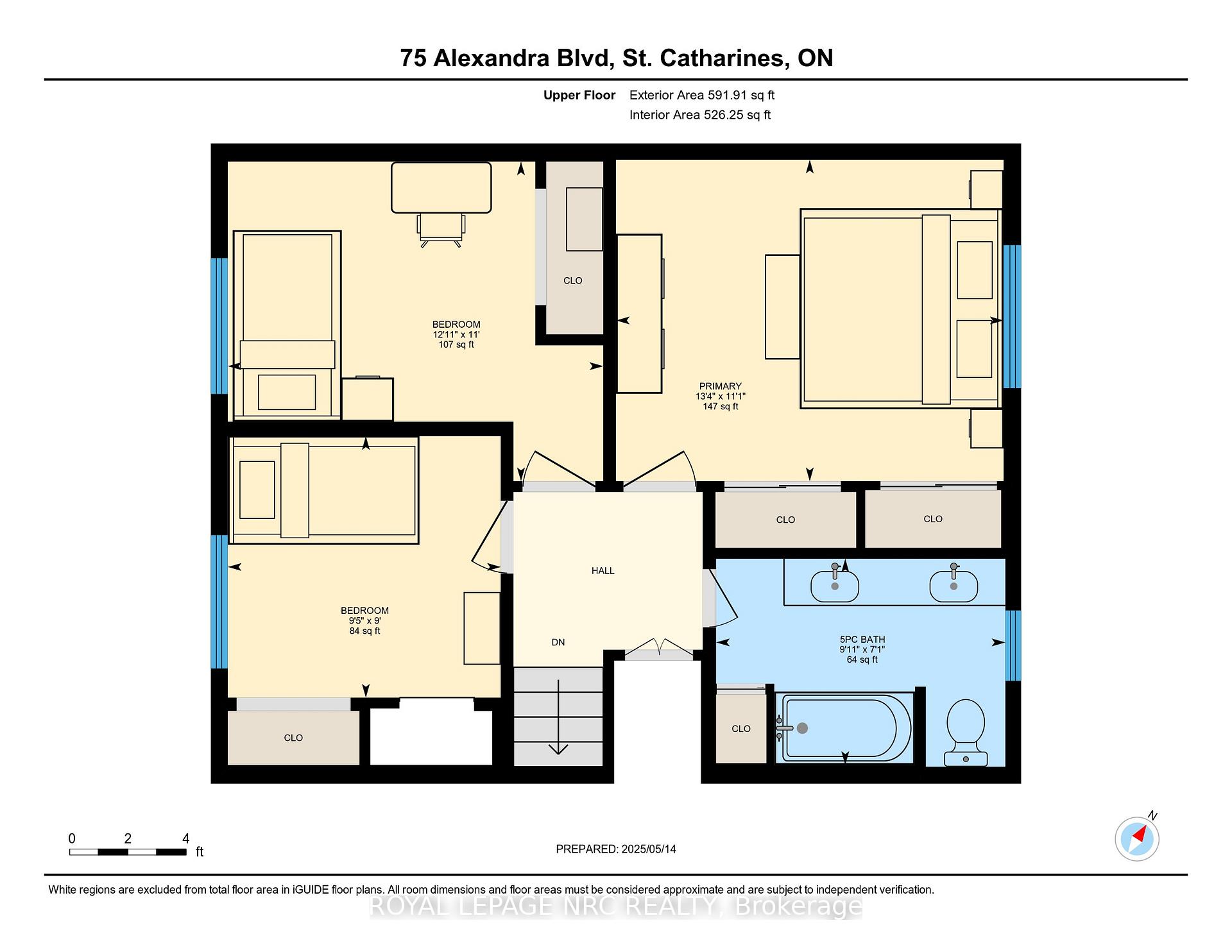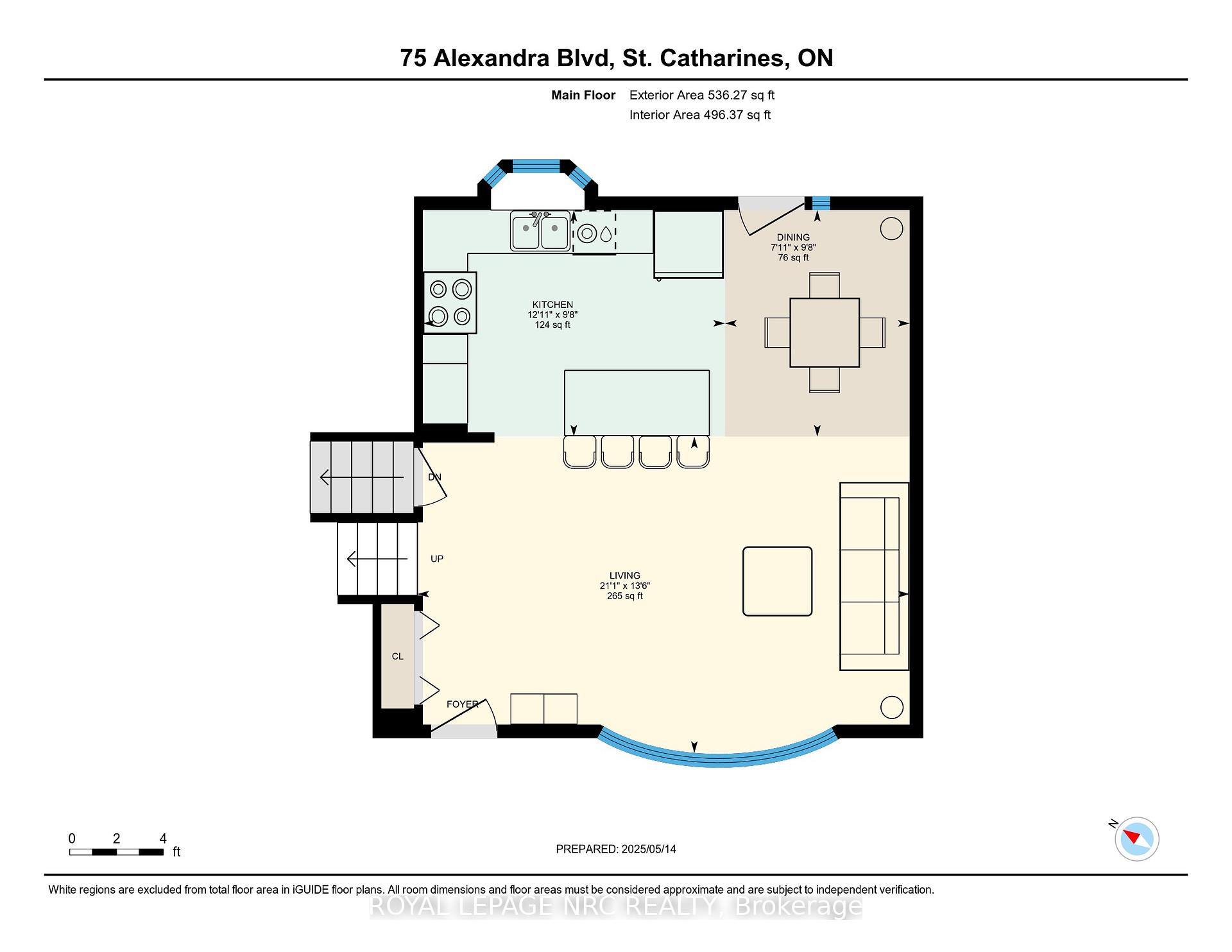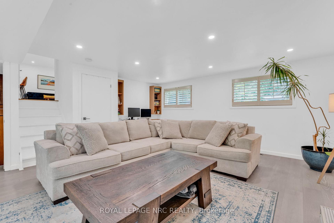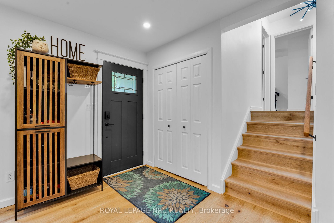$714,000
Available - For Sale
Listing ID: X12149170
75 Alexandra Boul , St. Catharines, L2P 1K2, Niagara
| Beautifully updated 3 bedroom side-split in desirable Secord Woods! Great family home with several top-notch schools within walking distance. Tastefully renovated main floor with open-concept kitchen, dining and great room space. Perfect for entertaining! Custom cabinetry with ample counter space, generous centre island with seating for four, as well as recessed lighting and gleaming stainless-steel appliances. Formal dining room area that leads out onto the multi-tiered decks overlooking the gorgeous ravine behind. Lounge with friends and family in the relaxing great room, dine in style and cook like a professional chef, all while enjoying each other's company. The perfect layout for spending time with family. Up a few steps to the private bedroom level with three updated bedrooms, all with engineered hardwood flooring and renovated 5-piece bath with tub/shower, double sinks, custom vanity top and designer flooring. From the main level, step down into the large family room with focal fireplace, wet bar, built-in office space and another door leading out to the stunning backyard. The fourth level has a spacious laundry room and updated 3-piece bath and storage area. The 65x175 lot overlooks the beautifully treed ravine and creek below. Relax in the hot tub or rinse off in the outdoor shower. No rear neighbours! Enjoy nature in every season. Pool-sized lot! Generous driveway and attached garage. Truly a turnkey home to move into and enjoy this summer! |
| Price | $714,000 |
| Taxes: | $5093.92 |
| Assessment Year: | 2024 |
| Occupancy: | Owner |
| Address: | 75 Alexandra Boul , St. Catharines, L2P 1K2, Niagara |
| Directions/Cross Streets: | Dunvegan |
| Rooms: | 5 |
| Rooms +: | 5 |
| Bedrooms: | 3 |
| Bedrooms +: | 0 |
| Family Room: | T |
| Basement: | Separate Ent, Partially Fi |
| Level/Floor | Room | Length(ft) | Width(ft) | Descriptions | |
| Room 1 | Main | Kitchen | 12.92 | 9.68 | Centre Island, Pot Lights, Backsplash |
| Room 2 | Main | Living Ro | 21.02 | 9.84 | Hardwood Floor, Pot Lights |
| Room 3 | Main | Dining Ro | 7.9 | 6.56 | Hardwood Floor, W/O To Patio |
| Room 4 | Second | Bedroom | 13.32 | 11.05 | Hardwood Floor |
| Room 5 | Second | Bedroom 2 | 9.38 | 8.99 | Hardwood Floor |
| Room 6 | Second | Bedroom 3 | 12.89 | 10.99 | Hardwood Floor |
| Room 7 | Third | Family Ro | 24.34 | 16.4 | Fireplace, Hardwood Floor |
| Room 8 | Basement | Laundry | 15.42 | 6.56 | |
| Room 9 | Basement | Game Room | 20.8 | 9.84 | Concrete Floor |
| Room 10 |
| Washroom Type | No. of Pieces | Level |
| Washroom Type 1 | 5 | Second |
| Washroom Type 2 | 3 | Third |
| Washroom Type 3 | 0 | |
| Washroom Type 4 | 0 | |
| Washroom Type 5 | 0 |
| Total Area: | 0.00 |
| Approximatly Age: | 51-99 |
| Property Type: | Detached |
| Style: | Sidesplit 4 |
| Exterior: | Brick, Metal/Steel Sidi |
| Garage Type: | Attached |
| (Parking/)Drive: | Private Do |
| Drive Parking Spaces: | 2 |
| Park #1 | |
| Parking Type: | Private Do |
| Park #2 | |
| Parking Type: | Private Do |
| Pool: | None |
| Approximatly Age: | 51-99 |
| Approximatly Square Footage: | 1100-1500 |
| Property Features: | River/Stream, Wooded/Treed |
| CAC Included: | N |
| Water Included: | N |
| Cabel TV Included: | N |
| Common Elements Included: | N |
| Heat Included: | N |
| Parking Included: | N |
| Condo Tax Included: | N |
| Building Insurance Included: | N |
| Fireplace/Stove: | Y |
| Heat Type: | Forced Air |
| Central Air Conditioning: | Central Air |
| Central Vac: | N |
| Laundry Level: | Syste |
| Ensuite Laundry: | F |
| Elevator Lift: | False |
| Sewers: | Sewer |
| Utilities-Cable: | A |
| Utilities-Hydro: | Y |
$
%
Years
This calculator is for demonstration purposes only. Always consult a professional
financial advisor before making personal financial decisions.
| Although the information displayed is believed to be accurate, no warranties or representations are made of any kind. |
| ROYAL LEPAGE NRC REALTY |
|
|

Yuvraj Sharma
Realtor
Dir:
647-961-7334
Bus:
905-783-1000
| Virtual Tour | Book Showing | Email a Friend |
Jump To:
At a Glance:
| Type: | Freehold - Detached |
| Area: | Niagara |
| Municipality: | St. Catharines |
| Neighbourhood: | 455 - Secord Woods |
| Style: | Sidesplit 4 |
| Approximate Age: | 51-99 |
| Tax: | $5,093.92 |
| Beds: | 3 |
| Baths: | 2 |
| Fireplace: | Y |
| Pool: | None |
Locatin Map:
Payment Calculator:

