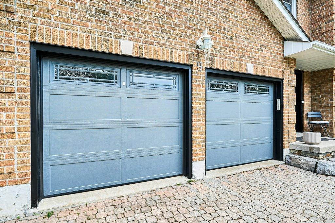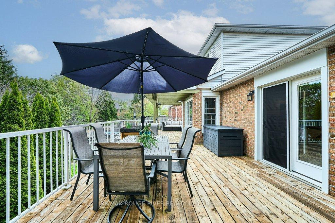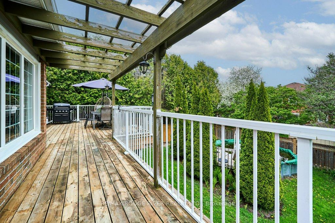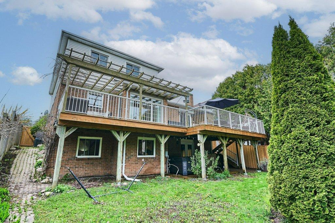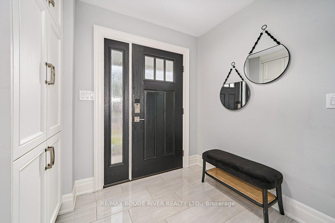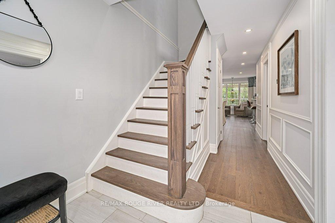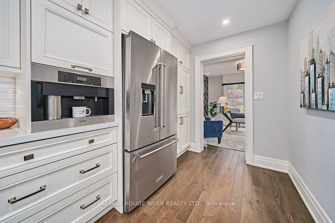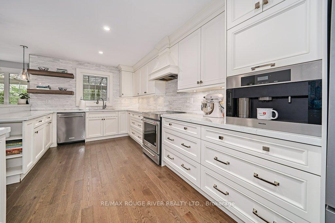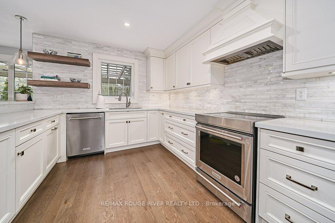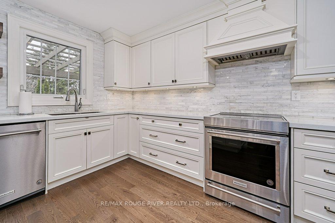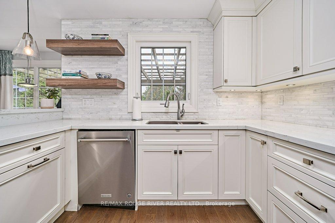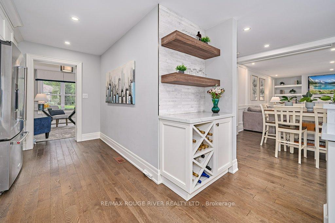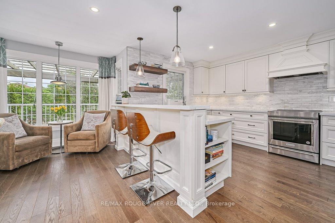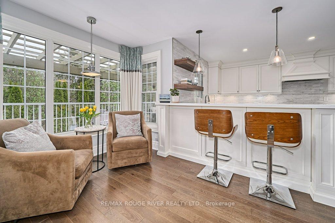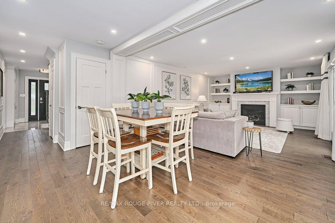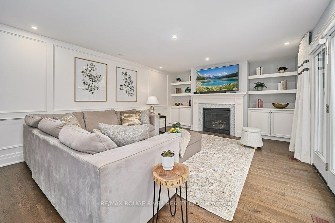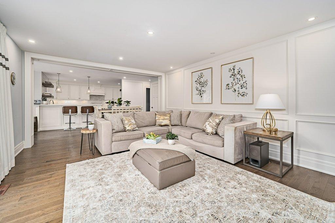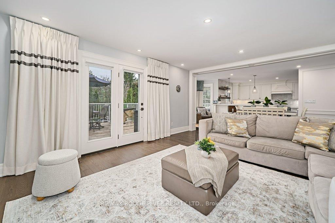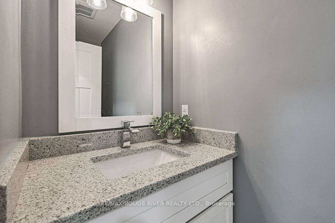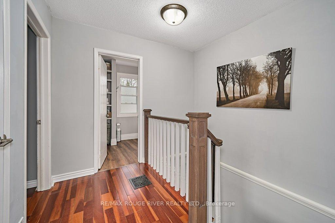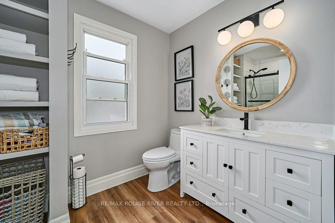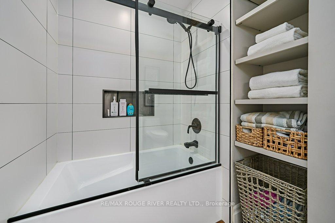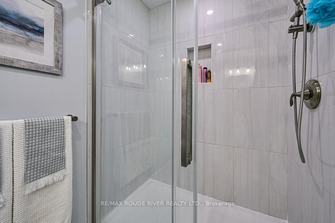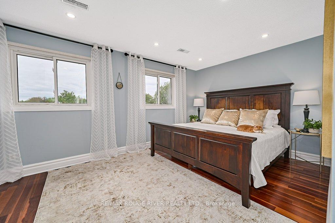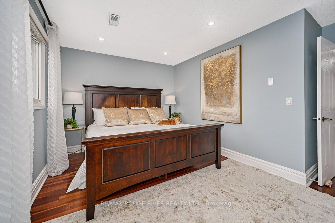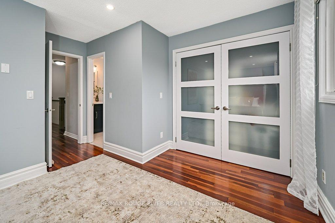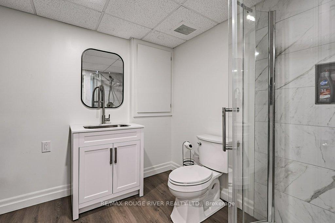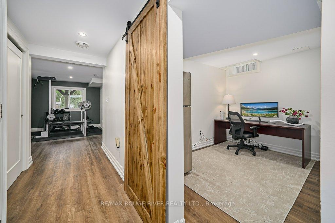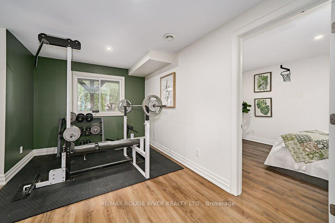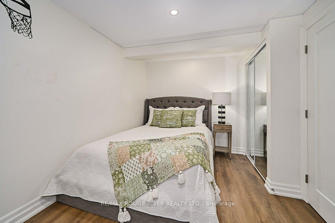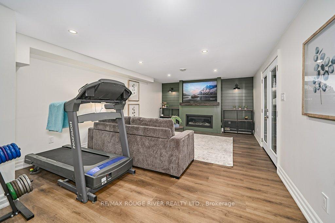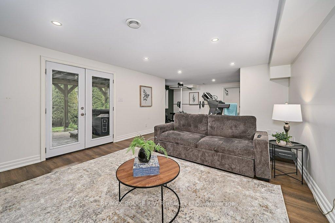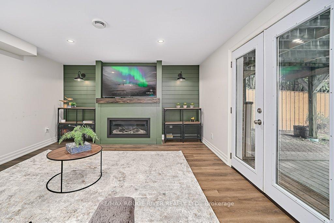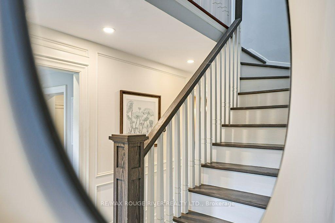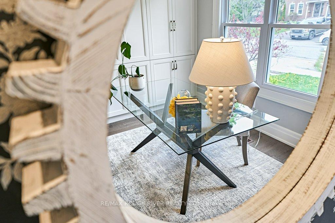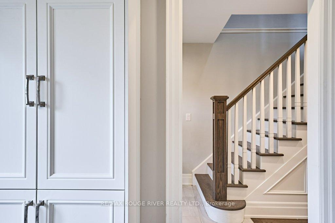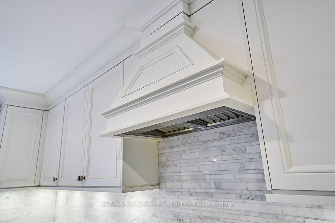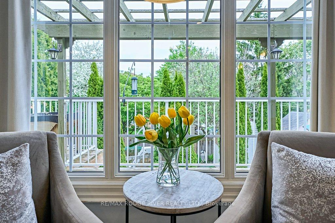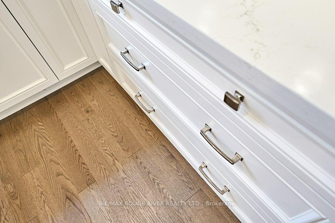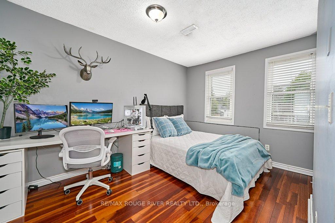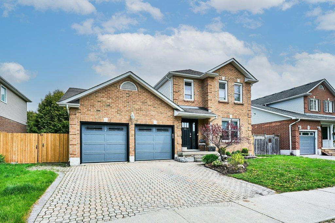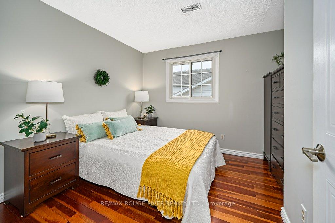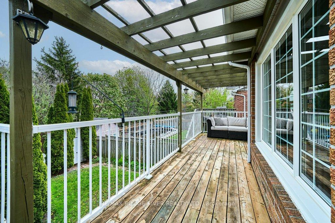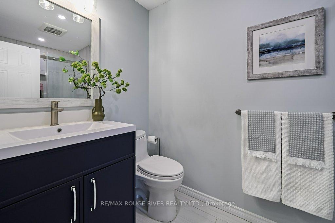$889,900
Available - For Sale
Listing ID: E12154623
9 Chester Lane , Clarington, L1B 1E5, Durham
| Once in a While a Gem comes to Market ... This is The One. Tastefully Re-Imagined and Upgraded by "Desousa Homes" Boasting 1745 Sq Ft up and over 800 Sq Ft Finished on the Lower Walk Out Level. Marvellous open Main Floor with Hardwood Flooring,A Den, and a Designer Kitchen with Stainless Appliances and a B/I "Miele" Coffee Bar.Dbl Door Walk out from the Great Room with a Gas Fireplace, to a wrap around Partially Covered Deck overlooking Private Yard and with Stairs to the A/G Pool. 3 Bedrooms up and 1 Down and 4 bathrooms ( No Waiting ) Heated Floors in the Primary Ensuite. Lower Level Boasts 4th Bedroom, 3pce Bath and Laundry Room Combo and an Office and Huge Rec Room with another Gas Fireplace and Sconce Lighting. Double Doors walk out to Covered Patio and Hot Tub space.A Very Special Home in Family Friendly Newcastle. Walking Distance to Grocery Shopping, St. Francis of Assisi C. E. S, The Diane Hamre Recreation Complex and 2 Minutes to the 401. Don't wait to View this Home ! See The Virtual Tour for All The Details |
| Price | $889,900 |
| Taxes: | $5384.00 |
| Assessment Year: | 2024 |
| Occupancy: | Owner |
| Address: | 9 Chester Lane , Clarington, L1B 1E5, Durham |
| Directions/Cross Streets: | Edward and Mill St |
| Rooms: | 9 |
| Rooms +: | 4 |
| Bedrooms: | 3 |
| Bedrooms +: | 1 |
| Family Room: | T |
| Basement: | Finished wit, Full |
| Level/Floor | Room | Length(ft) | Width(ft) | Descriptions | |
| Room 1 | Main | Great Roo | 19.02 | 14.01 | Gas Fireplace, Walk-Out, LED Lighting |
| Room 2 | Main | Breakfast | 17.88 | 8.27 | Hardwood Floor, Breakfast Bar, Bow Window |
| Room 3 | Main | Kitchen | 21.48 | 11.32 | Hardwood Floor, Quartz Counter, Stainless Steel Appl |
| Room 4 | Main | Den | 12.07 | 10.92 | Hardwood Floor, LED Lighting, B/I Closet |
| Room 5 | Second | Bathroom | 9.18 | 4.92 | 3 Pc Ensuite, Heated Floor, Glass Doors |
| Room 6 | Second | Primary B | 17.61 | 13.22 | Hardwood Floor, Double Closet, LED Lighting |
| Room 7 | Second | Bedroom 2 | 11.22 | 9.97 | Hardwood Floor, Closet |
| Room 8 | Second | Bedroom 3 | 11.28 | 12.56 | Hardwood Floor, Closet |
| Room 9 | Second | Bathroom | 7.38 | 7.54 | 4 Pc Bath, Glass Doors, Large Window |
| Room 10 | Lower | Recreatio | 27.52 | 17.32 | Gas Fireplace, Walk-Out, LED Lighting |
| Room 11 | Lower | Bedroom 4 | 13.45 | 9.02 | Large Window, Laminate, LED Lighting |
| Room 12 | Lower | Office | 10.66 | 7.68 | Laminate, LED Lighting, Window |
| Room 13 | Lower | Bathroom | 10.73 | 8.82 | 3 Pc Bath, Combined w/Laundry |
| Washroom Type | No. of Pieces | Level |
| Washroom Type 1 | 2 | Main |
| Washroom Type 2 | 3 | Second |
| Washroom Type 3 | 4 | Second |
| Washroom Type 4 | 3 | Lower |
| Washroom Type 5 | 0 |
| Total Area: | 0.00 |
| Property Type: | Detached |
| Style: | 2-Storey |
| Exterior: | Brick Veneer, Vinyl Siding |
| Garage Type: | Built-In |
| (Parking/)Drive: | Private Do |
| Drive Parking Spaces: | 3 |
| Park #1 | |
| Parking Type: | Private Do |
| Park #2 | |
| Parking Type: | Private Do |
| Pool: | Above Gr |
| Approximatly Square Footage: | 1500-2000 |
| CAC Included: | N |
| Water Included: | N |
| Cabel TV Included: | N |
| Common Elements Included: | N |
| Heat Included: | N |
| Parking Included: | N |
| Condo Tax Included: | N |
| Building Insurance Included: | N |
| Fireplace/Stove: | Y |
| Heat Type: | Forced Air |
| Central Air Conditioning: | Central Air |
| Central Vac: | Y |
| Laundry Level: | Syste |
| Ensuite Laundry: | F |
| Sewers: | Sewer |
$
%
Years
This calculator is for demonstration purposes only. Always consult a professional
financial advisor before making personal financial decisions.
| Although the information displayed is believed to be accurate, no warranties or representations are made of any kind. |
| RE/MAX ROUGE RIVER REALTY LTD. |
|
|

Yuvraj Sharma
Realtor
Dir:
647-961-7334
Bus:
905-783-1000
| Virtual Tour | Book Showing | Email a Friend |
Jump To:
At a Glance:
| Type: | Freehold - Detached |
| Area: | Durham |
| Municipality: | Clarington |
| Neighbourhood: | Newcastle |
| Style: | 2-Storey |
| Tax: | $5,384 |
| Beds: | 3+1 |
| Baths: | 4 |
| Fireplace: | Y |
| Pool: | Above Gr |
Locatin Map:
Payment Calculator:

