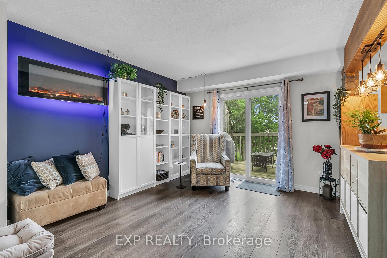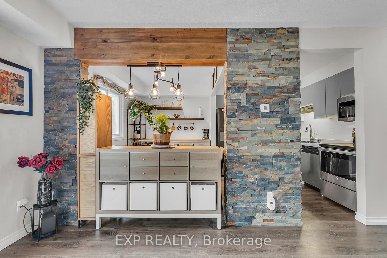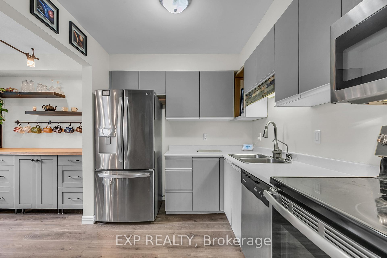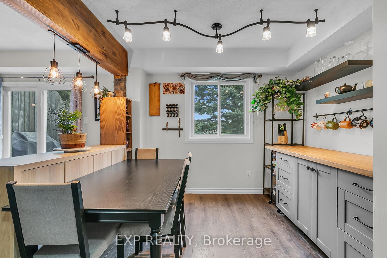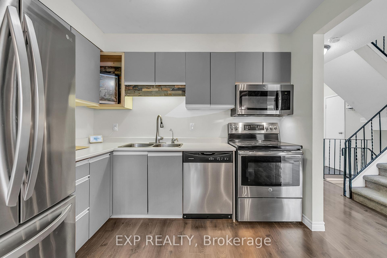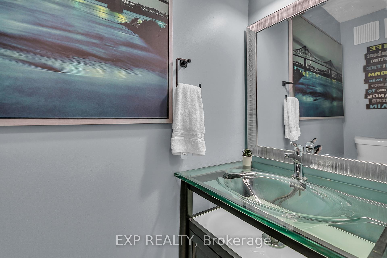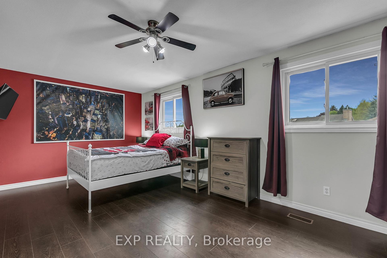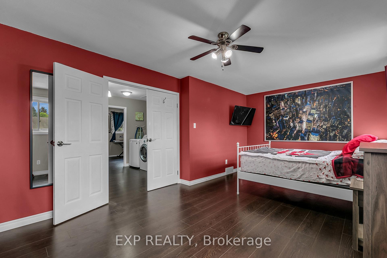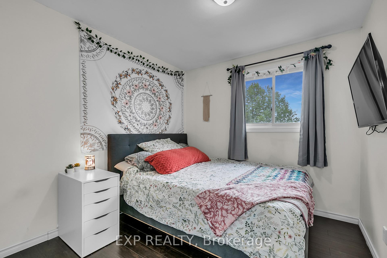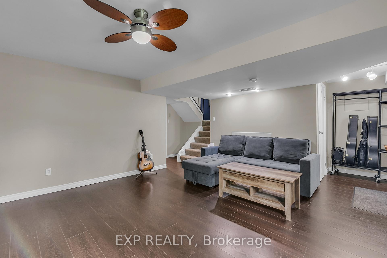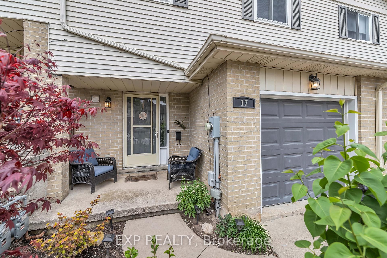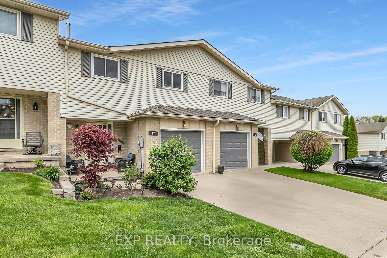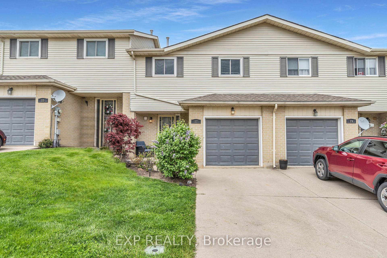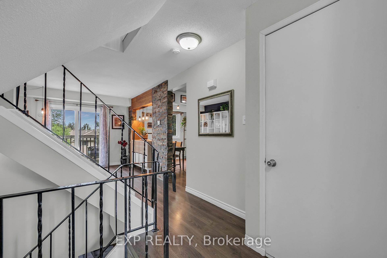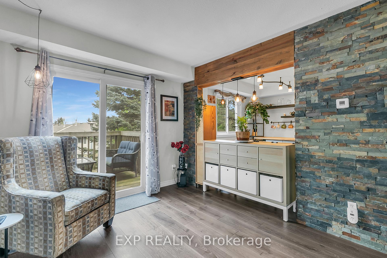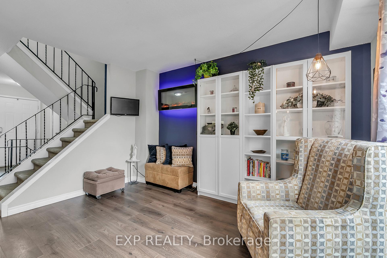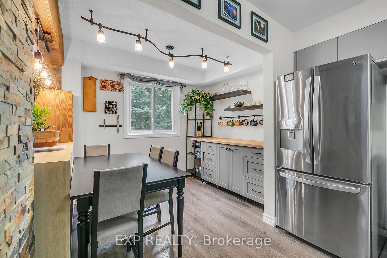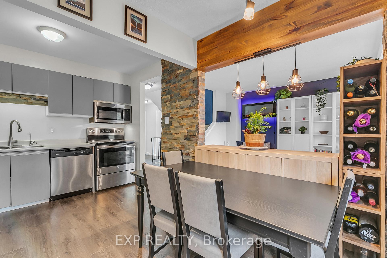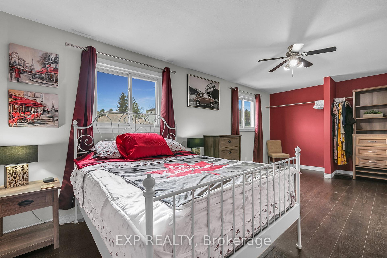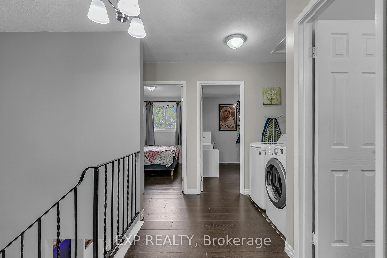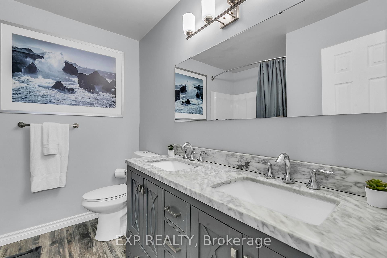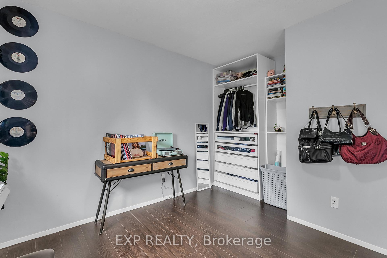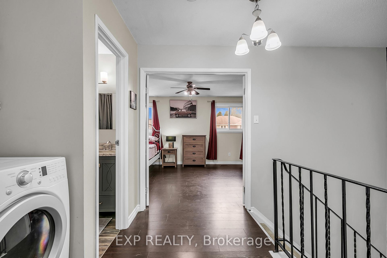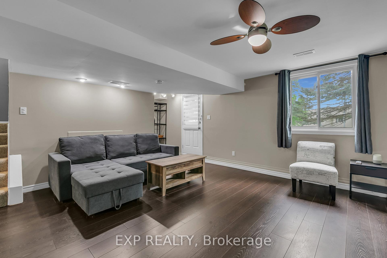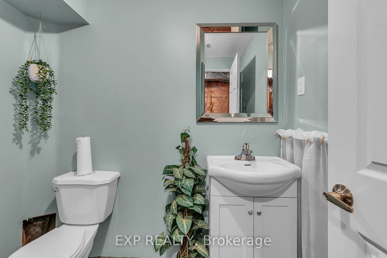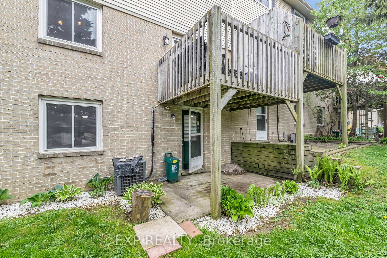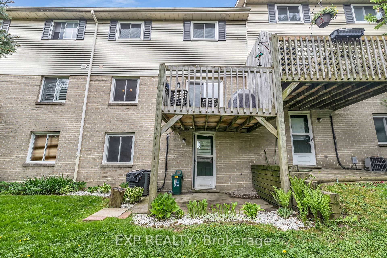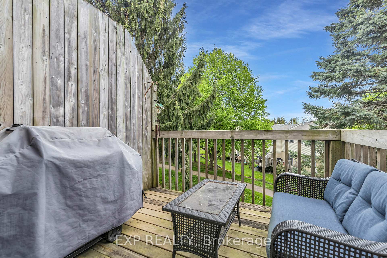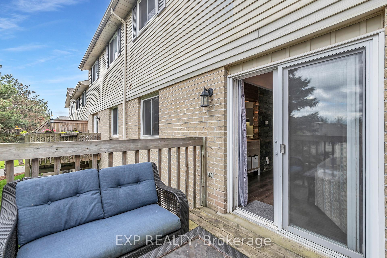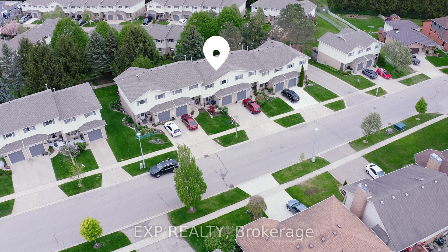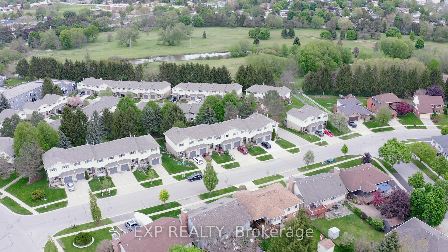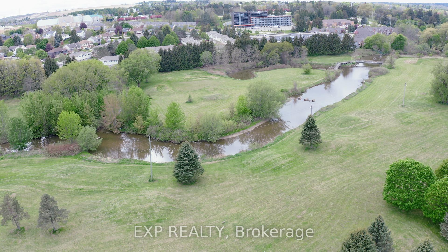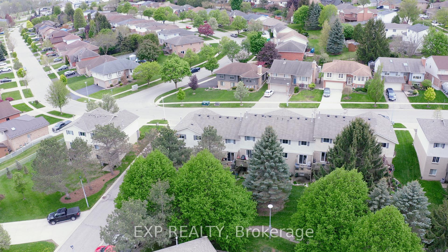$450,000
Available - For Sale
Listing ID: X12152443
17 Lindsay Road , Woodstock, N4V 1A6, Oxford
| Your search stops here! 17 Lindsay rd. is move in ready low maintenance living with a designers touch! 3 bedrooms including a massive master suite, 3 bathrooms, and a walk-out basement! Sought after townhome in Woodstock, close to all amenities including shopping and easy access to the highway. Walking trails and the river are a stones throw away! 3 outdoor spaces enhance the appeal of this home with a beautiful porch, quaint deck with access from living room sliding glass doors and covered sitting area through the walk-out basement! Kitchen and dining room feature ample cupboard and counter space, stainless steel appliances and a beautiful accent rock wall. Open staircase lifts you to the second floor with a double door entry way to the master suite, and 2 additional bedrooms. Each bedroom is equipped with a closet organizer! 5-piece bath and laundry area complete the upper level! Your new lower level has a large rec room, additional bathroom, utility and storage area, and of course walk-out access mentioned above. Man-door access to single car garage completes this home. Book a private viewing today, GREAT AREA, LOW CONDO FEE, TURNKEY LIVING!! |
| Price | $450,000 |
| Taxes: | $2650.00 |
| Assessment Year: | 2025 |
| Occupancy: | Owner |
| Address: | 17 Lindsay Road , Woodstock, N4V 1A6, Oxford |
| Postal Code: | N4V 1A6 |
| Province/State: | Oxford |
| Directions/Cross Streets: | FERGUSON & JULIANA |
| Level/Floor | Room | Length(ft) | Width(ft) | Descriptions | |
| Room 1 | Main | Bathroom | 2.49 | 7.15 | 2 Pc Bath |
| Room 2 | Main | Dining Ro | 9.81 | 7.45 | |
| Room 3 | Main | Kitchen | 9.68 | 8.2 | |
| Room 4 | Main | Living Ro | 11.35 | 13.09 | |
| Room 5 | Second | Bathroom | 8.3 | 7.45 | 5 Pc Bath |
| Room 6 | Second | Bedroom 2 | 8.3 | 7.45 | |
| Room 7 | Second | Bedroom 3 | 9.15 | 13.09 | |
| Room 8 | Second | Primary B | 21.16 | 11.51 | |
| Room 9 | Basement | Recreatio | 20.86 | 14.99 | |
| Room 10 | Basement | Bathroom | 5.38 | 6.82 | |
| Room 11 | Basement | Utility R | 4.95 | 8.04 | |
| Room 12 | Basement | Utility R | 9.58 | 5.74 |
| Washroom Type | No. of Pieces | Level |
| Washroom Type 1 | 2 | Main |
| Washroom Type 2 | 5 | Upper |
| Washroom Type 3 | 2 | Lower |
| Washroom Type 4 | 0 | |
| Washroom Type 5 | 0 |
| Total Area: | 0.00 |
| Approximatly Age: | 31-50 |
| Washrooms: | 3 |
| Heat Type: | Forced Air |
| Central Air Conditioning: | Central Air |
| Elevator Lift: | False |
$
%
Years
This calculator is for demonstration purposes only. Always consult a professional
financial advisor before making personal financial decisions.
| Although the information displayed is believed to be accurate, no warranties or representations are made of any kind. |
| EXP REALTY |
|
|

Yuvraj Sharma
Realtor
Dir:
647-961-7334
Bus:
905-783-1000
| Virtual Tour | Book Showing | Email a Friend |
Jump To:
At a Glance:
| Type: | Com - Condo Townhouse |
| Area: | Oxford |
| Municipality: | Woodstock |
| Neighbourhood: | Woodstock - South |
| Style: | 2-Storey |
| Approximate Age: | 31-50 |
| Tax: | $2,650 |
| Maintenance Fee: | $245 |
| Beds: | 3 |
| Baths: | 3 |
| Fireplace: | N |
Locatin Map:
Payment Calculator:

