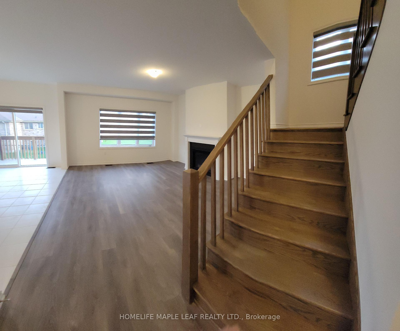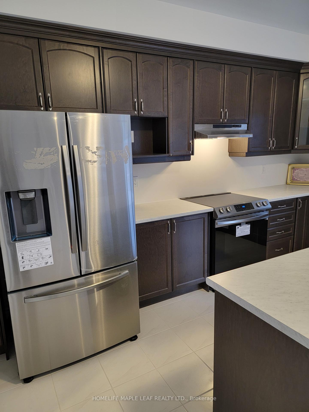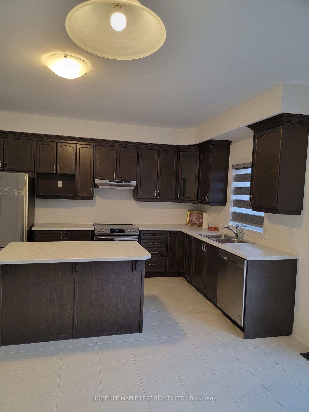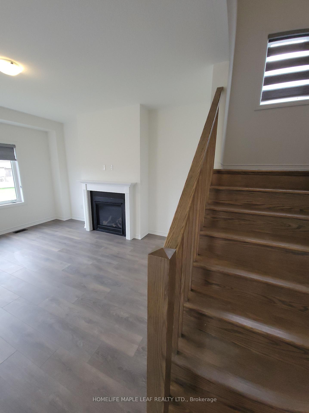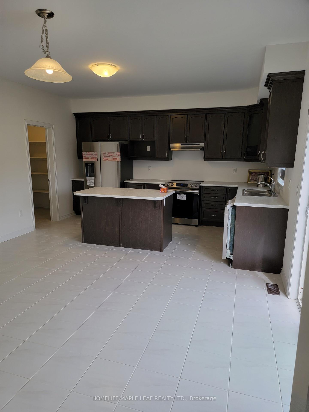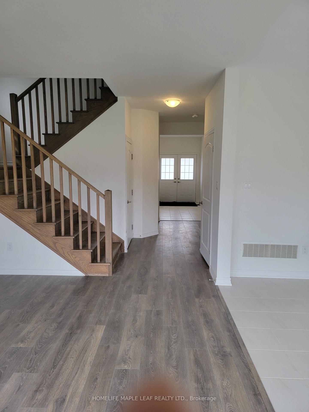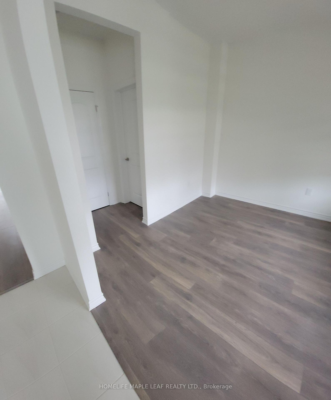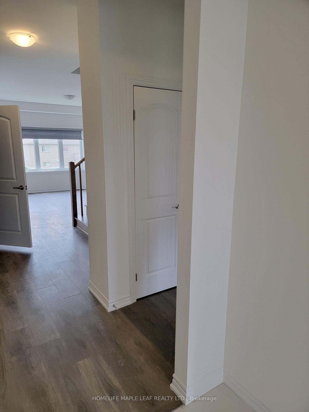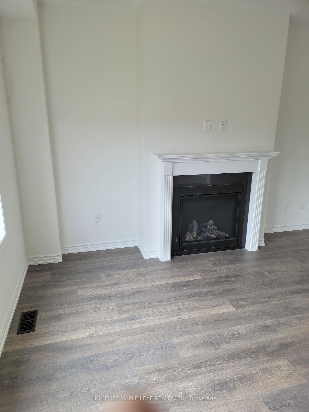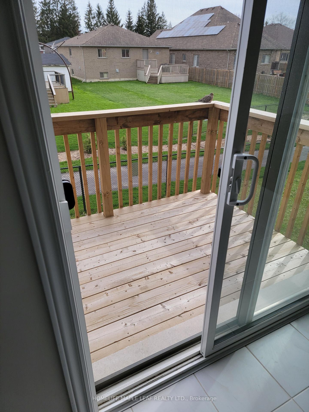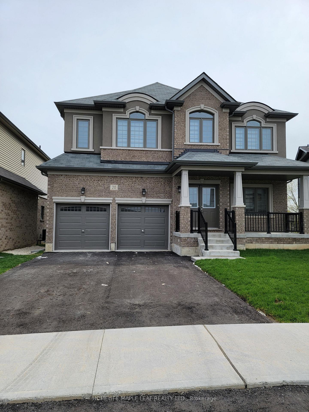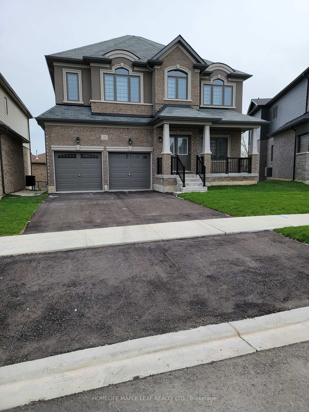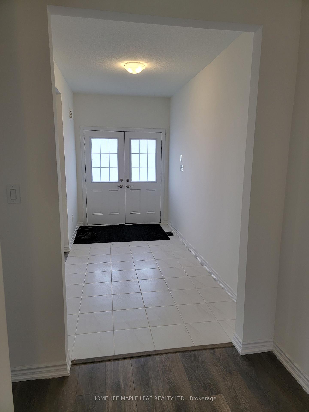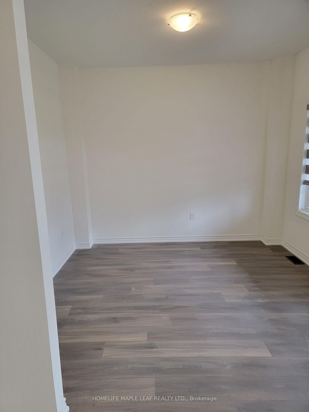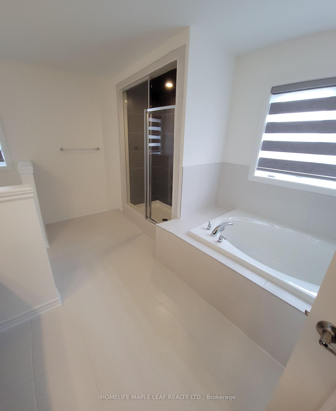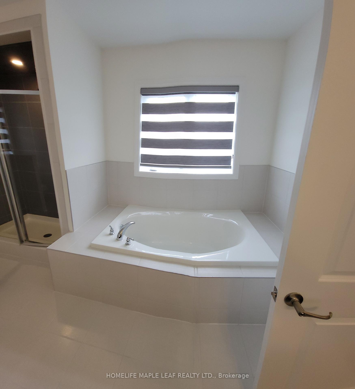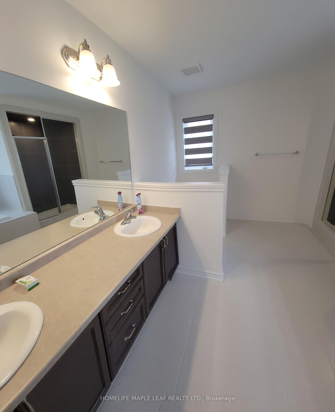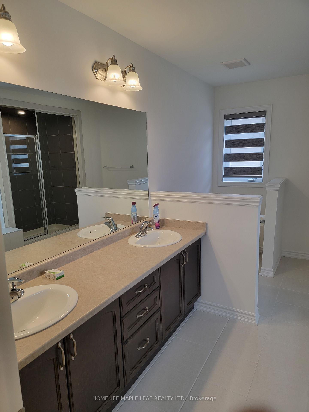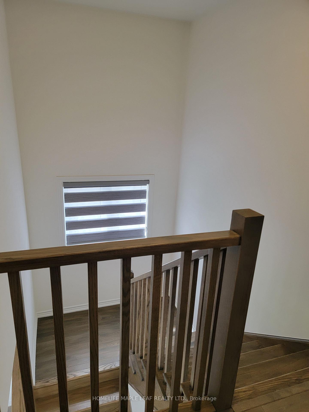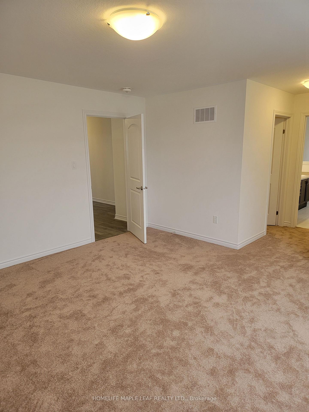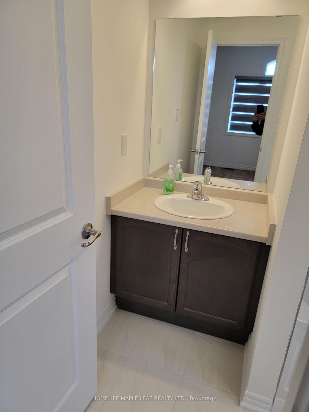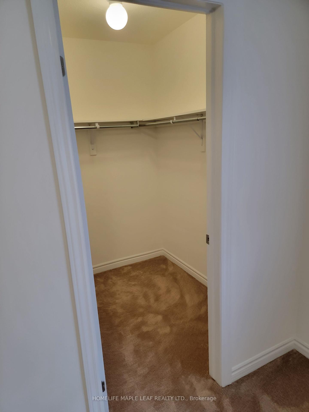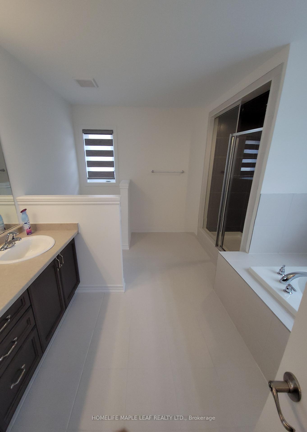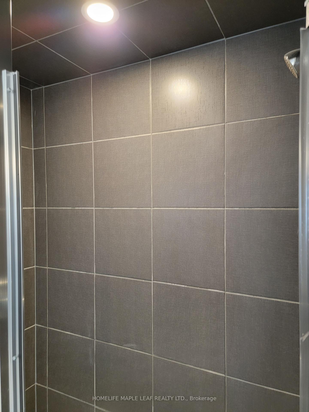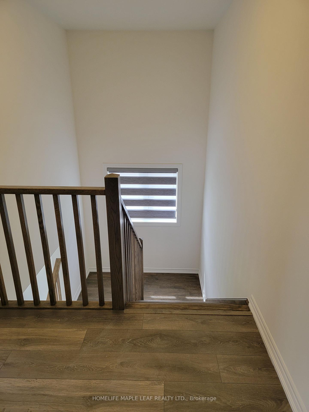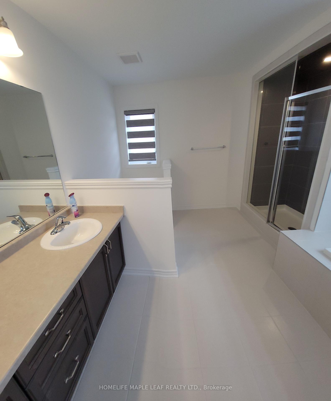$2,789
Available - For Rent
Listing ID: X12155761
20 Sleeth Street (Upper N/A , Brantford, N3S 0J7, Brantford
| Bright and spacious,2689 Sq.ft detached home with 4 beds and 4 baths available for lease immediately. Separate living and family room, Large size kitchen with pantry. Access to the home from garage through mudroom. Decent size master with 5pcs ensuite and his and her closets. Another bedroom with w/Closet and 4 pc ensuite. A jack n jill 4 pcs washroom for for other two bedrooms. Convenient 2nd floor laundry. Wood staircase with laminate flooring .The house has almost everything for a perspective tenant in a nice family neighborhood. Tenant will have to pay 70%utilities. The basement is not included in the price and tenanted separately. |
| Price | $2,789 |
| Taxes: | $0.00 |
| Occupancy: | Vacant |
| Address: | 20 Sleeth Street (Upper N/A , Brantford, N3S 0J7, Brantford |
| Acreage: | < .50 |
| Directions/Cross Streets: | Bilanski Farm Rd / Sleeth St |
| Rooms: | 11 |
| Bedrooms: | 4 |
| Bedrooms +: | 0 |
| Family Room: | T |
| Basement: | Finished wit |
| Furnished: | Unfu |
| Level/Floor | Room | Length(ft) | Width(ft) | Descriptions | |
| Room 1 | Main | Living Ro | 10.36 | 10.96 | Laminate, Large Window |
| Room 2 | Main | Family Ro | 14.56 | 14.99 | Laminate, Fireplace, Large Window |
| Room 3 | Main | Kitchen | 9.02 | 14.99 | Porcelain Floor, Stainless Steel Appl, Centre Island |
| Room 4 | Main | Breakfast | 10.59 | 14.99 | Porcelain Floor, Combined w/Kitchen, W/O To Deck |
| Room 5 | Main | Pantry | |||
| Room 6 | Main | Mud Room | |||
| Room 7 | Second | Primary B | 14.76 | 14.07 | 5 Pc Ensuite, Walk-In Closet(s) |
| Room 8 | Second | Bedroom 2 | 13.22 | 10.99 | 4 Pc Ensuite, Broadloom, Walk-In Closet(s) |
| Room 9 | Second | Bedroom 3 | 13.94 | 12.17 | 4 Pc Ensuite, Broadloom, Walk-In Closet(s) |
| Room 10 | Second | Bedroom 4 | 10.59 | 10.79 | 4 Pc Ensuite, Broadloom, Closet |
| Room 11 | Second | Laundry |
| Washroom Type | No. of Pieces | Level |
| Washroom Type 1 | 2 | Main |
| Washroom Type 2 | 5 | Second |
| Washroom Type 3 | 4 | Second |
| Washroom Type 4 | 4 | Second |
| Washroom Type 5 | 0 |
| Total Area: | 0.00 |
| Property Type: | Detached |
| Style: | 2-Storey |
| Exterior: | Aluminum Siding, Brick |
| Garage Type: | Built-In |
| (Parking/)Drive: | Private Do |
| Drive Parking Spaces: | 2 |
| Park #1 | |
| Parking Type: | Private Do |
| Park #2 | |
| Parking Type: | Private Do |
| Pool: | None |
| Laundry Access: | In-Suite Laun |
| Approximatly Square Footage: | 2500-3000 |
| CAC Included: | Y |
| Water Included: | N |
| Cabel TV Included: | N |
| Common Elements Included: | N |
| Heat Included: | N |
| Parking Included: | Y |
| Condo Tax Included: | N |
| Building Insurance Included: | N |
| Fireplace/Stove: | Y |
| Heat Type: | Forced Air |
| Central Air Conditioning: | Central Air |
| Central Vac: | N |
| Laundry Level: | Syste |
| Ensuite Laundry: | F |
| Sewers: | Sewer |
| Although the information displayed is believed to be accurate, no warranties or representations are made of any kind. |
| HOMELIFE MAPLE LEAF REALTY LTD. |
|
|

Yuvraj Sharma
Realtor
Dir:
647-961-7334
Bus:
905-783-1000
| Book Showing | Email a Friend |
Jump To:
At a Glance:
| Type: | Freehold - Detached |
| Area: | Brantford |
| Municipality: | Brantford |
| Neighbourhood: | Dufferin Grove |
| Style: | 2-Storey |
| Beds: | 4 |
| Baths: | 4 |
| Fireplace: | Y |
| Pool: | None |
Locatin Map:



