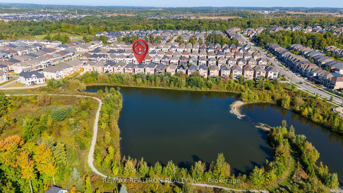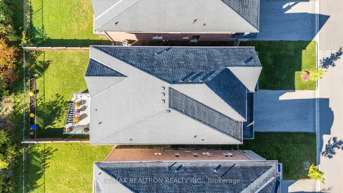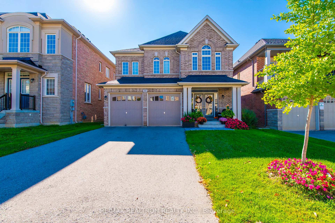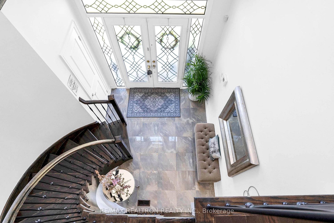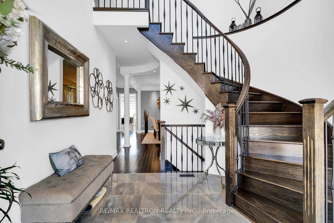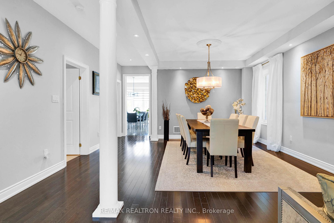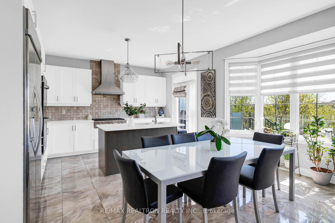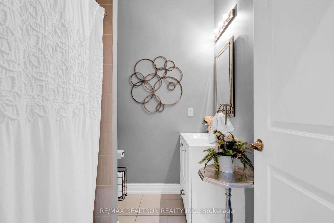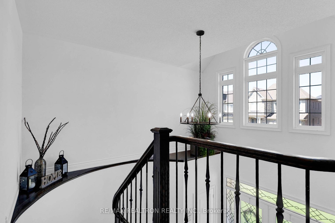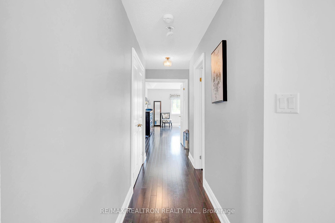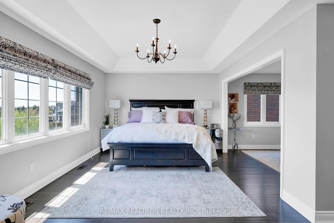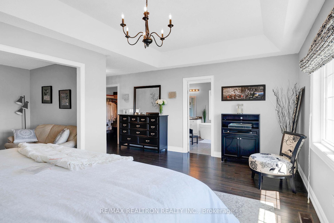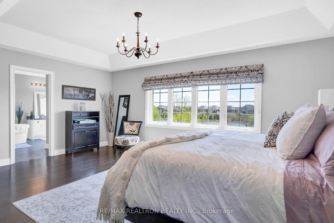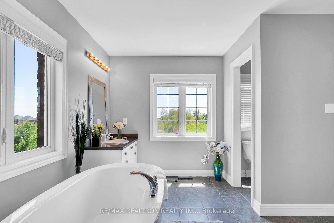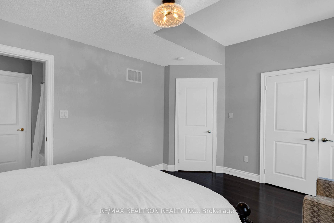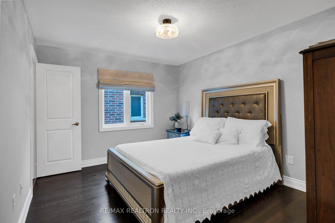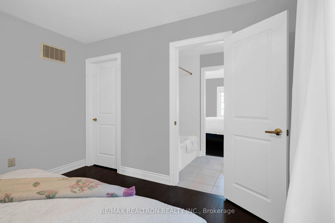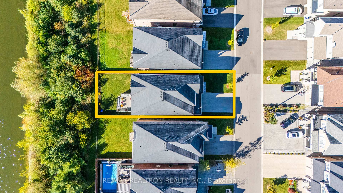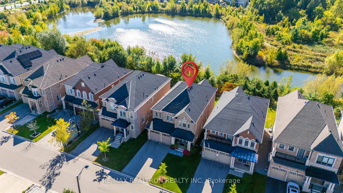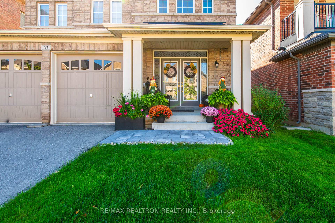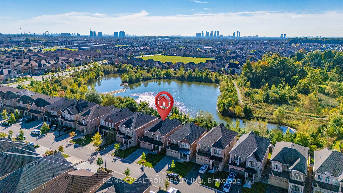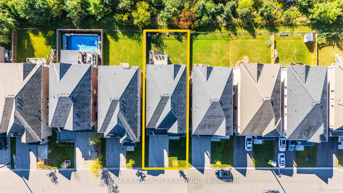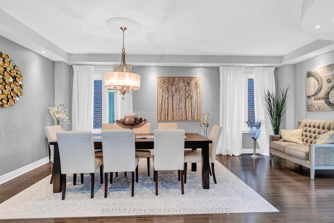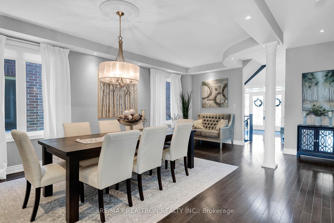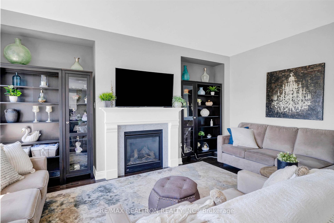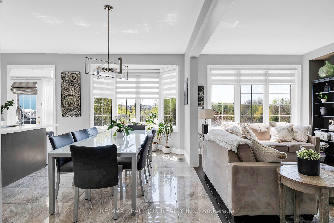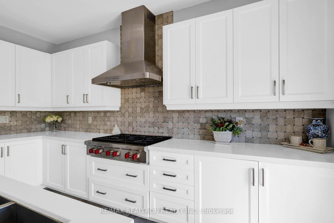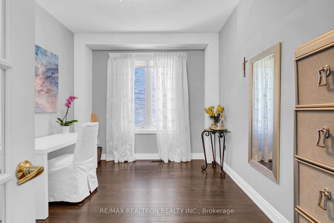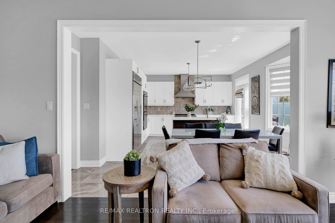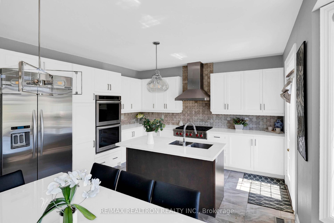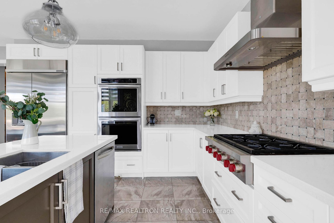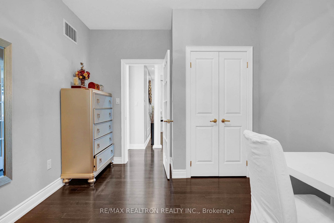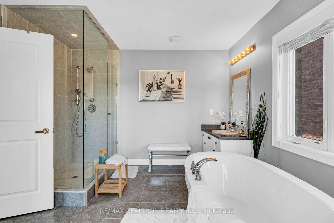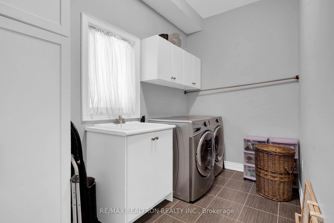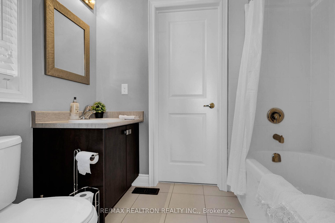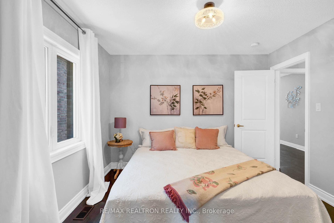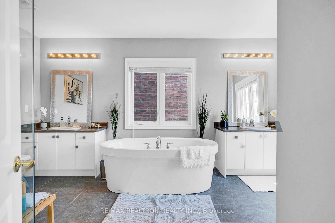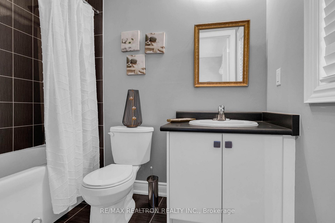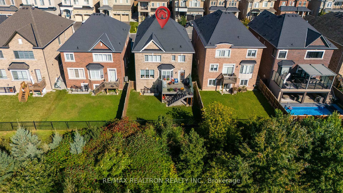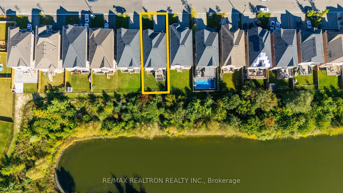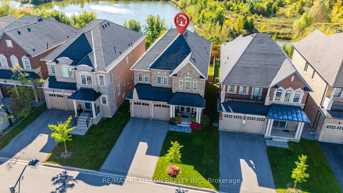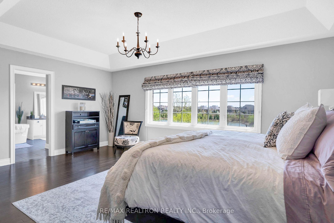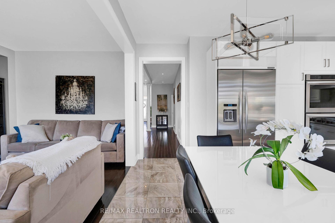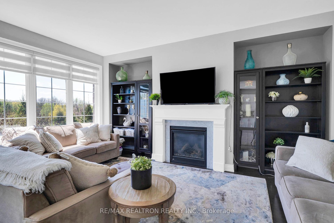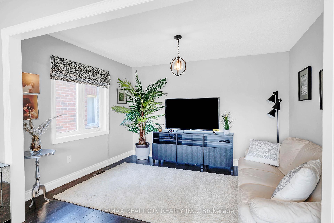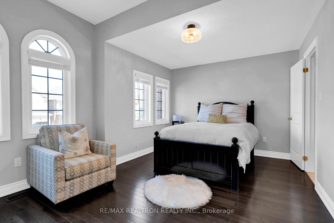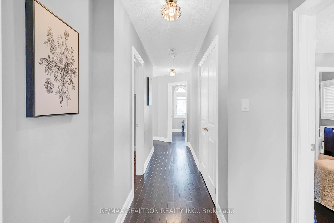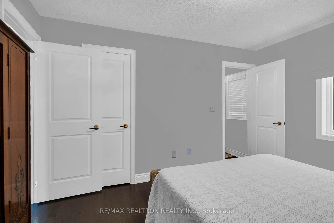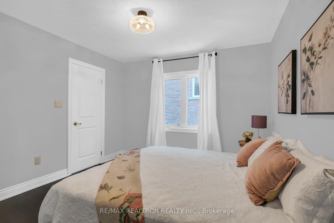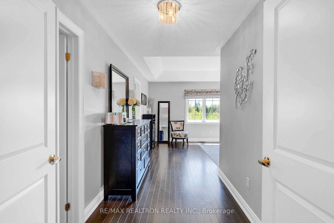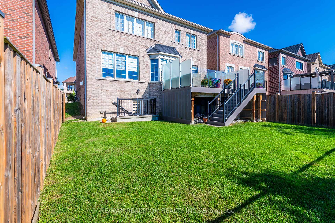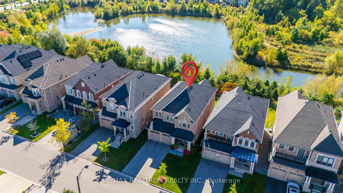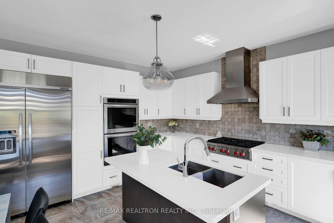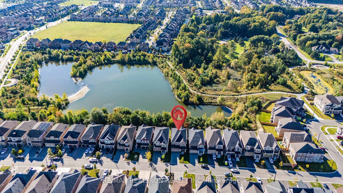$2,249,000
Available - For Sale
Listing ID: N12155619
53 Gallant Plac , Vaughan, L4L 1A6, York
| Welcome to 53 Gallant Place a beautifully upgraded 4+1 bedroom, 4-bathroom executive home situated on a premium ravine lot in one of Woodbridge most desirable neighbourhoods. This stunning residence offers a perfect blend of luxury, comfort, and thoughtful design, making it ideal for families and multi-generational living. Enjoy peaceful, unobstructed views with no rear neighbours, offering rare privacy and a serene connection to nature. Step onto the custom composite deck and take in the lush surroundings perfect for outdoor dining, entertaining, or quiet mornings with coffee. Inside, the home features a bright and spacious main-floor in-law suite with a full bathroom ideal for extended family or guests. The heart of the home boasts an open-concept kitchen with premium appliances, a large island, and elegant finishes, seamlessly flowing into the family room with a cozy fireplace and large windows that bring in natural light. Upstairs, you'll find four generously sized bedrooms, including a luxurious primary suite with a spa-like ensuite and walk-in closet. The unfinished walk-up basement offers a separate entrance, additional living space. Located minutes from top-rated schools, parks, golf courses, shops, and major highways, 53 Gallant Place offers prestige, privacy, and unparalleled convenience in the heart of Woodbridge. |
| Price | $2,249,000 |
| Taxes: | $7851.85 |
| Occupancy: | Owner |
| Address: | 53 Gallant Plac , Vaughan, L4L 1A6, York |
| Directions/Cross Streets: | Weston and Major Mac |
| Rooms: | 10 |
| Bedrooms: | 4 |
| Bedrooms +: | 1 |
| Family Room: | T |
| Basement: | Walk-Up, Unfinished |
| Washroom Type | No. of Pieces | Level |
| Washroom Type 1 | 5 | Upper |
| Washroom Type 2 | 4 | Upper |
| Washroom Type 3 | 4 | Upper |
| Washroom Type 4 | 3 | Main |
| Washroom Type 5 | 0 |
| Total Area: | 0.00 |
| Approximatly Age: | 6-15 |
| Property Type: | Detached |
| Style: | 2-Storey |
| Exterior: | Brick |
| Garage Type: | Built-In |
| (Parking/)Drive: | Private |
| Drive Parking Spaces: | 4 |
| Park #1 | |
| Parking Type: | Private |
| Park #2 | |
| Parking Type: | Private |
| Pool: | None |
| Approximatly Age: | 6-15 |
| Approximatly Square Footage: | 3500-5000 |
| Property Features: | Hospital, Lake/Pond |
| CAC Included: | N |
| Water Included: | N |
| Cabel TV Included: | N |
| Common Elements Included: | N |
| Heat Included: | N |
| Parking Included: | N |
| Condo Tax Included: | N |
| Building Insurance Included: | N |
| Fireplace/Stove: | Y |
| Heat Type: | Forced Air |
| Central Air Conditioning: | Central Air |
| Central Vac: | N |
| Laundry Level: | Syste |
| Ensuite Laundry: | F |
| Elevator Lift: | False |
| Sewers: | Sewer |
| Utilities-Cable: | Y |
| Utilities-Hydro: | Y |
$
%
Years
This calculator is for demonstration purposes only. Always consult a professional
financial advisor before making personal financial decisions.
| Although the information displayed is believed to be accurate, no warranties or representations are made of any kind. |
| RE/MAX REALTRON REALTY INC. |
|
|

Yuvraj Sharma
Realtor
Dir:
647-961-7334
Bus:
905-783-1000
| Virtual Tour | Book Showing | Email a Friend |
Jump To:
At a Glance:
| Type: | Freehold - Detached |
| Area: | York |
| Municipality: | Vaughan |
| Neighbourhood: | Vellore Village |
| Style: | 2-Storey |
| Approximate Age: | 6-15 |
| Tax: | $7,851.85 |
| Beds: | 4+1 |
| Baths: | 4 |
| Fireplace: | Y |
| Pool: | None |
Locatin Map:
Payment Calculator:

