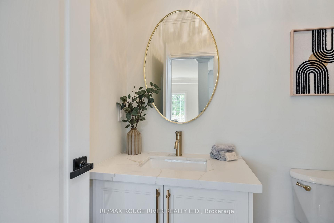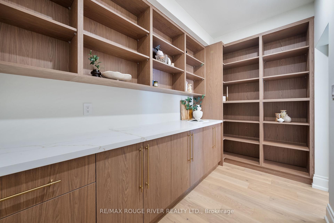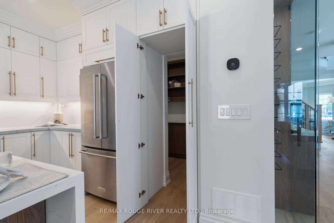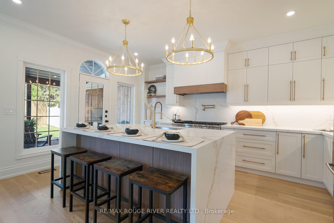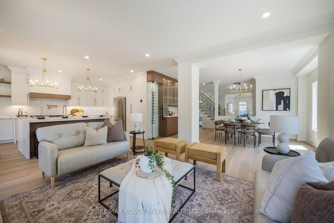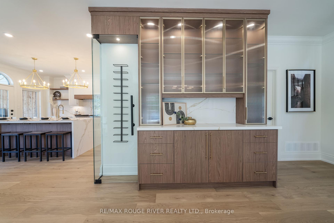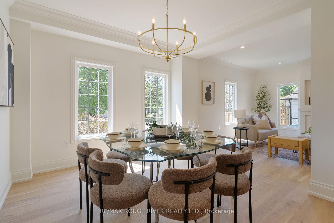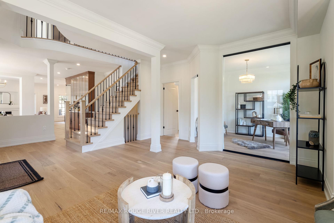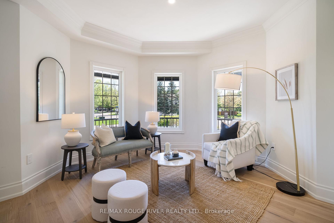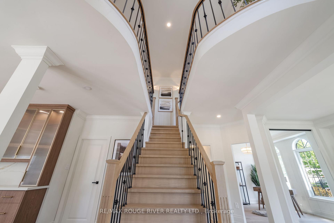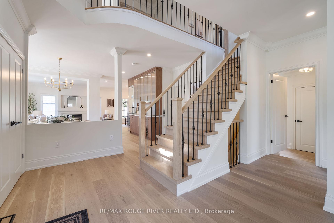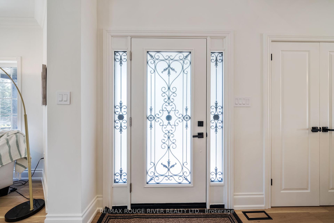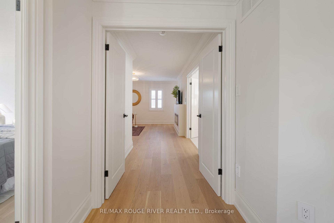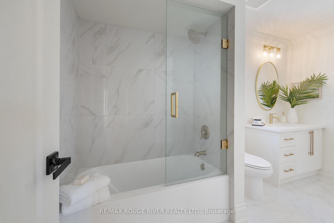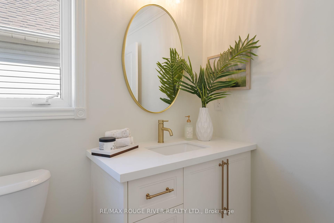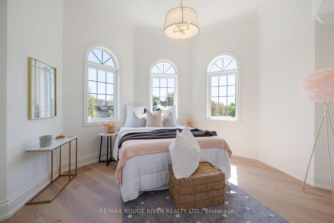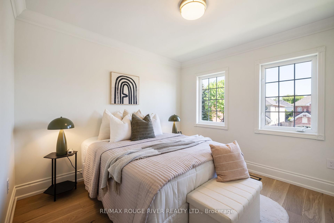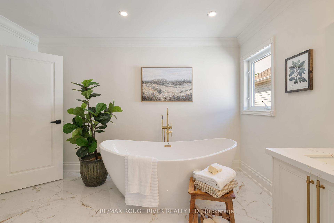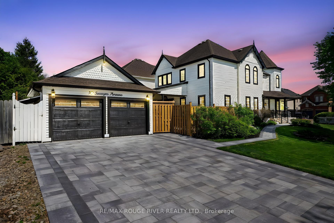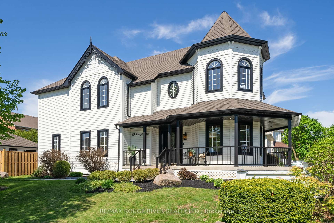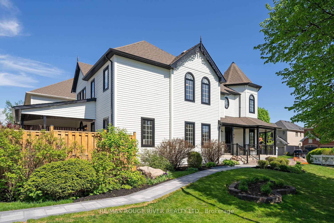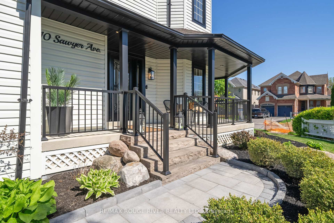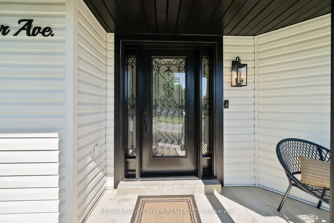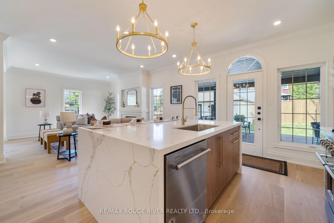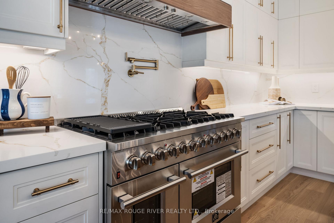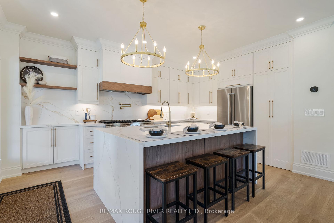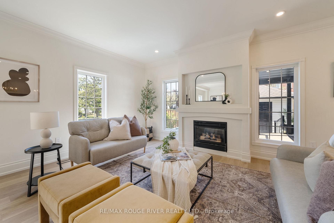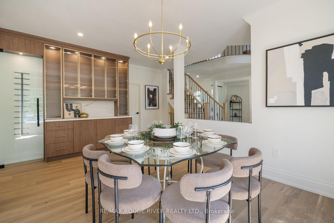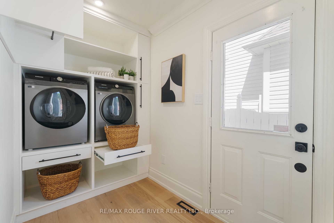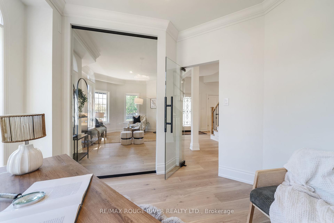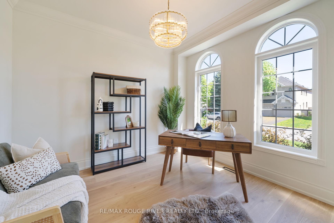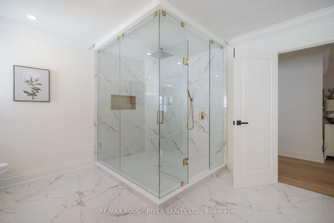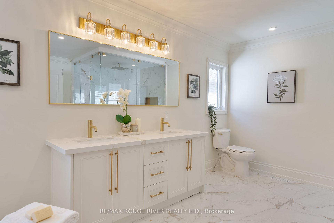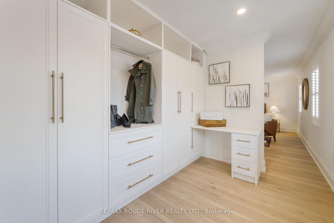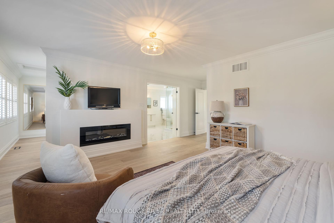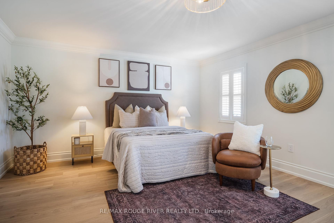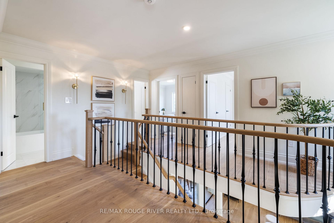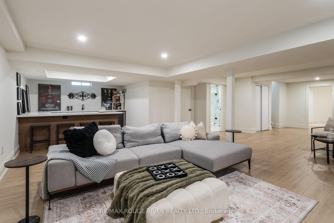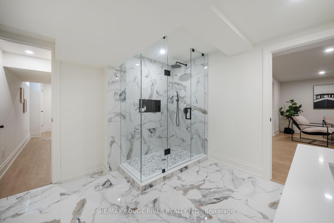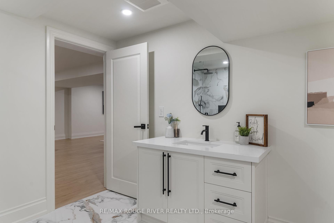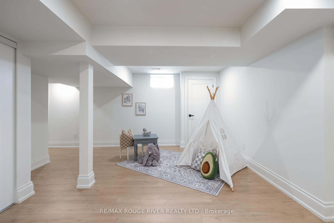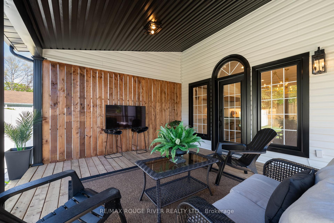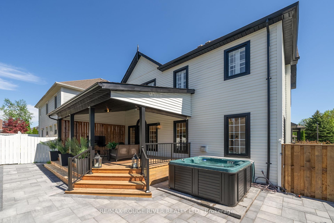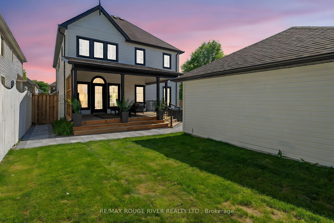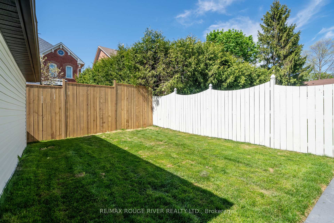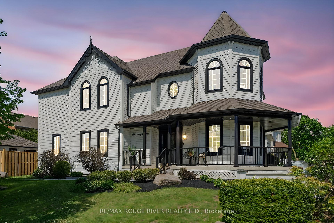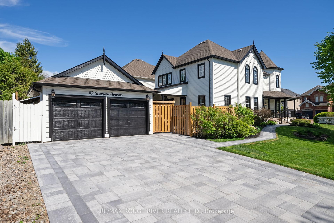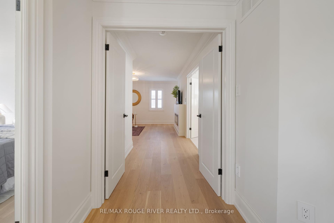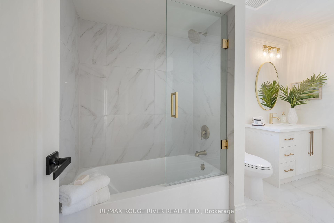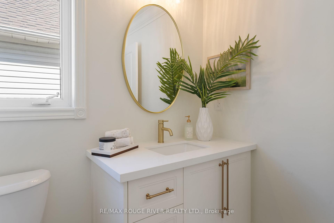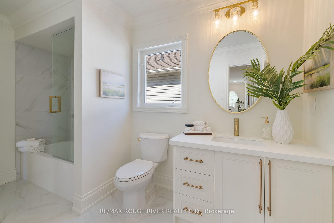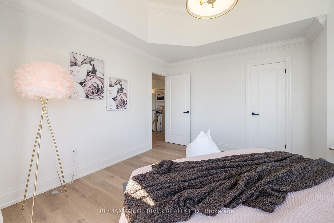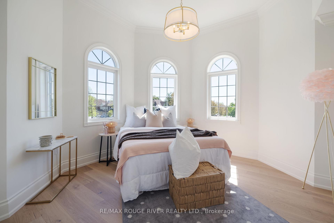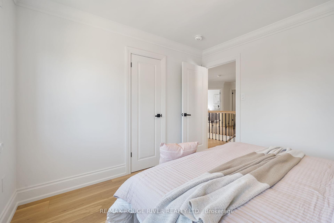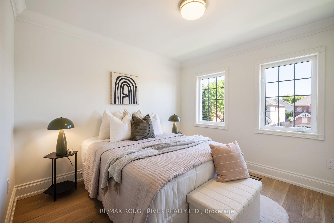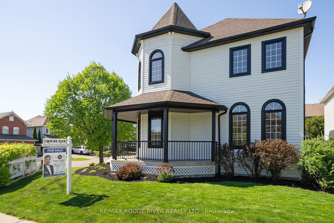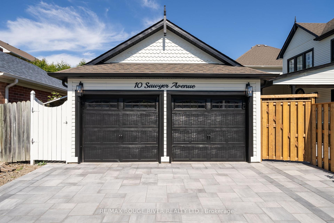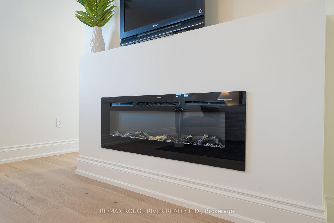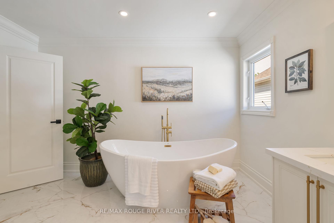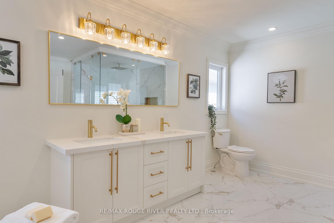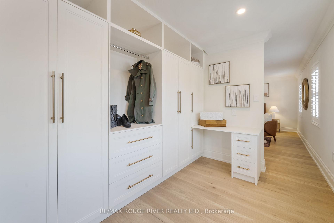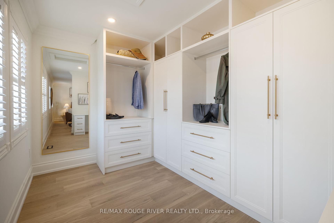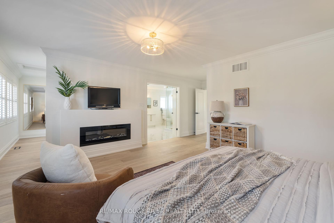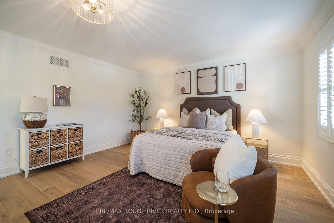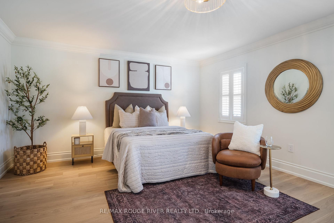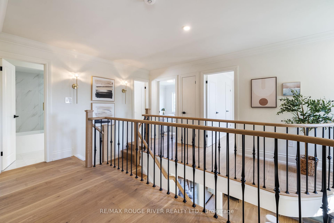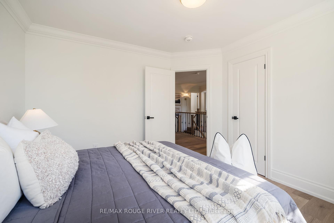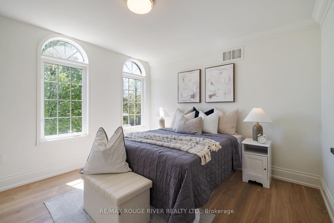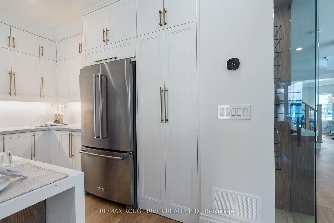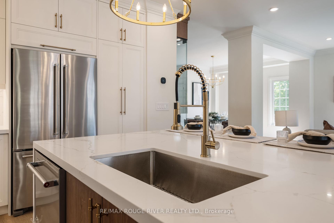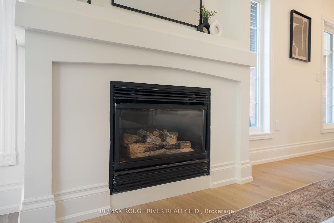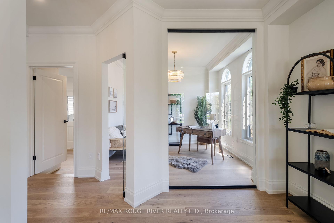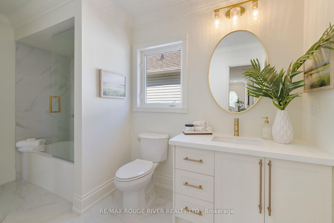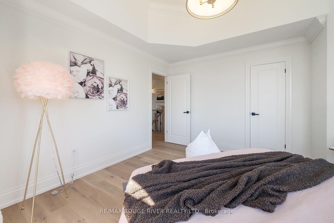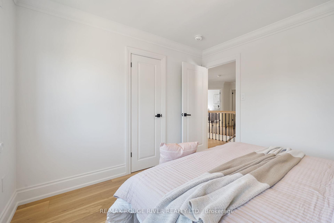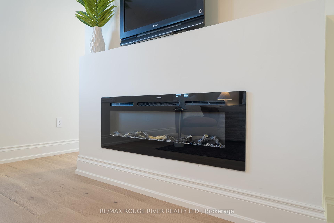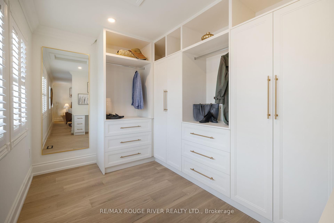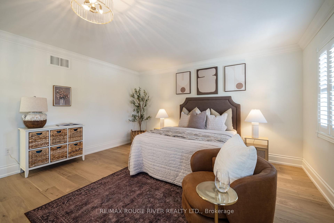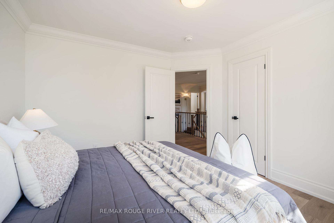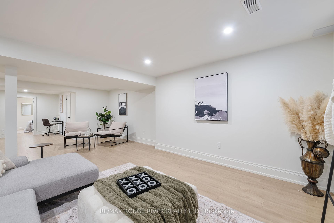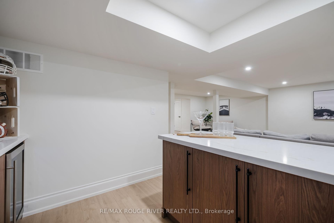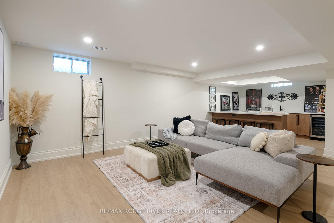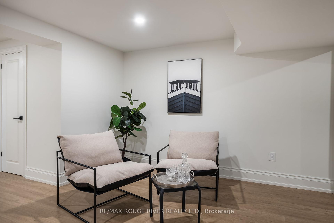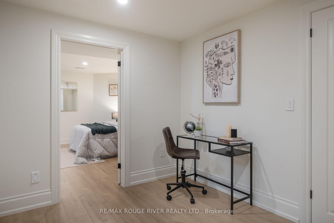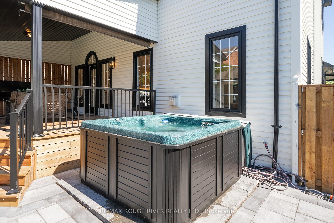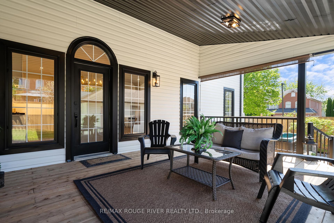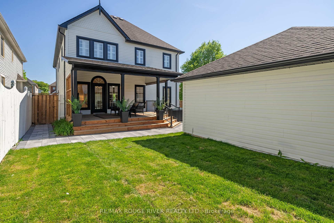$1,899,100
Available - For Sale
Listing ID: E12155403
10 Sawyer Aven , Whitby, L1M 1C7, Durham
| Steps from historic Brooklin Village, this fully renovated 4+1 bed, 4 bath detached home offers almost 4500 sq ft of stylish living with a separate double garage. Enjoy a wraparound covered porch with hot tub, grand white oak staircase, 48 gas stove with pot filler, secret pantry, fluted cabinetry with wine display, and custom glass office. Spa-like primary bath, custom closet, and massive basement with wet bar and playroom make this a must-see masterpiece! |
| Price | $1,899,100 |
| Taxes: | $7482.12 |
| Occupancy: | Vacant |
| Address: | 10 Sawyer Aven , Whitby, L1M 1C7, Durham |
| Directions/Cross Streets: | Winchester/Watford |
| Rooms: | 10 |
| Rooms +: | 3 |
| Bedrooms: | 4 |
| Bedrooms +: | 1 |
| Family Room: | T |
| Basement: | Full, Finished |
| Level/Floor | Room | Length(ft) | Width(ft) | Descriptions | |
| Room 1 | Main | Kitchen | 14.01 | 16.89 | Hardwood Floor, Formal Rm, Crown Moulding |
| Room 2 | Main | Pantry | 10.99 | 6.49 | Hardwood Floor, Crown Moulding, Coffered Ceiling(s) |
| Room 3 | Main | Family Ro | 14.6 | 15.09 | Granite Counters, Pot Lights, Custom Backsplash |
| Room 4 | Main | Dining Ro | 16.1 | 12.4 | Large Window, Hardwood Floor, W/O To Deck |
| Room 5 | Main | Living Ro | 10.79 | 16.3 | Gas Fireplace, Hardwood Floor, Crown Moulding |
| Room 6 | Main | Office | 11.09 | 10.3 | Hardwood Floor, Crown Moulding, Large Window |
| Room 7 | Main | Laundry | 12.4 | 5.81 | |
| Room 8 | Second | Primary B | 28.11 | 20.99 | 4 Pc Ensuite, Walk-In Closet(s), Gas Fireplace |
| Room 9 | Second | Bedroom 2 | 11.09 | 11.61 | Broadloom, Crown Moulding, Walk-In Closet(s) |
| Room 10 | Second | Bedroom 3 | 13.81 | 12.79 | Hardwood Floor, Large Closet, Ceiling Fan(s) |
| Room 11 | Second | Bedroom 4 | 10.4 | 10.3 | Broadloom, Large Closet, Large Window |
| Room 12 | Basement | Bedroom 5 | 25.88 | 13.09 | |
| Room 13 | Basement | Recreatio | 35.29 | 27.58 |
| Washroom Type | No. of Pieces | Level |
| Washroom Type 1 | 2 | Main |
| Washroom Type 2 | 4 | Second |
| Washroom Type 3 | 5 | Second |
| Washroom Type 4 | 3 | Basement |
| Washroom Type 5 | 0 |
| Total Area: | 0.00 |
| Approximatly Age: | 16-30 |
| Property Type: | Detached |
| Style: | 2-Storey |
| Exterior: | Vinyl Siding |
| Garage Type: | Detached |
| (Parking/)Drive: | Private Do |
| Drive Parking Spaces: | 2 |
| Park #1 | |
| Parking Type: | Private Do |
| Park #2 | |
| Parking Type: | Private Do |
| Pool: | None |
| Approximatly Age: | 16-30 |
| Approximatly Square Footage: | 2500-3000 |
| Property Features: | Park, Public Transit |
| CAC Included: | N |
| Water Included: | N |
| Cabel TV Included: | N |
| Common Elements Included: | N |
| Heat Included: | N |
| Parking Included: | N |
| Condo Tax Included: | N |
| Building Insurance Included: | N |
| Fireplace/Stove: | Y |
| Heat Type: | Forced Air |
| Central Air Conditioning: | Central Air |
| Central Vac: | Y |
| Laundry Level: | Syste |
| Ensuite Laundry: | F |
| Sewers: | Sewer |
| Utilities-Cable: | A |
| Utilities-Hydro: | Y |
$
%
Years
This calculator is for demonstration purposes only. Always consult a professional
financial advisor before making personal financial decisions.
| Although the information displayed is believed to be accurate, no warranties or representations are made of any kind. |
| RE/MAX ROUGE RIVER REALTY LTD. |
|
|

Yuvraj Sharma
Realtor
Dir:
647-961-7334
Bus:
905-783-1000
| Virtual Tour | Book Showing | Email a Friend |
Jump To:
At a Glance:
| Type: | Freehold - Detached |
| Area: | Durham |
| Municipality: | Whitby |
| Neighbourhood: | Brooklin |
| Style: | 2-Storey |
| Approximate Age: | 16-30 |
| Tax: | $7,482.12 |
| Beds: | 4+1 |
| Baths: | 4 |
| Fireplace: | Y |
| Pool: | None |
Locatin Map:
Payment Calculator:

