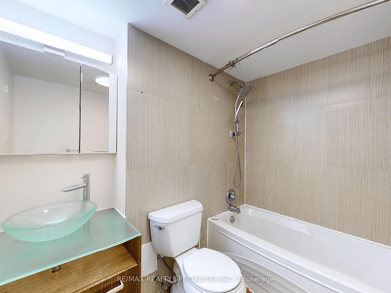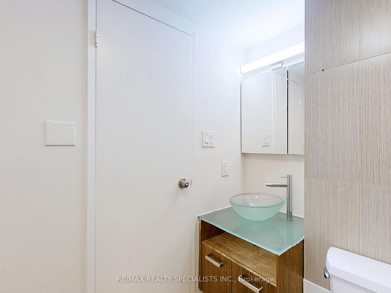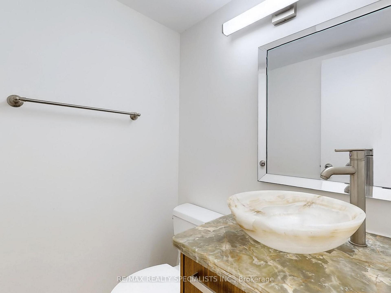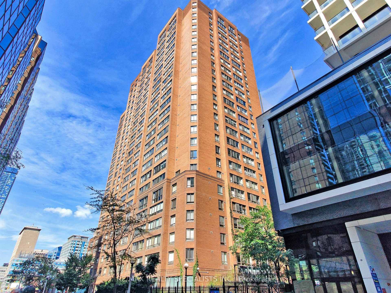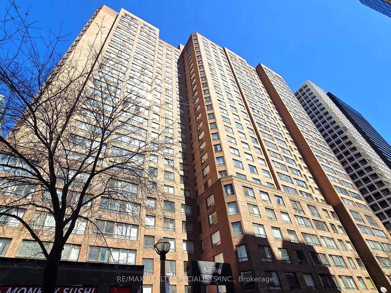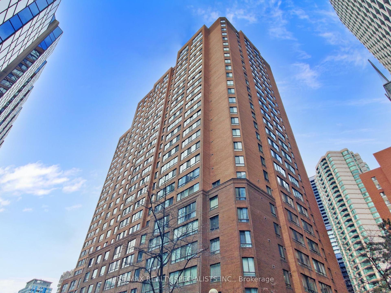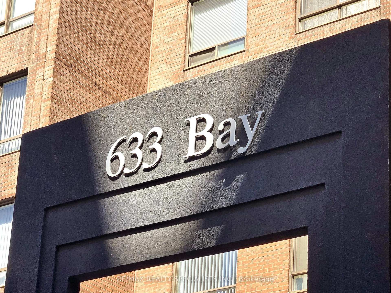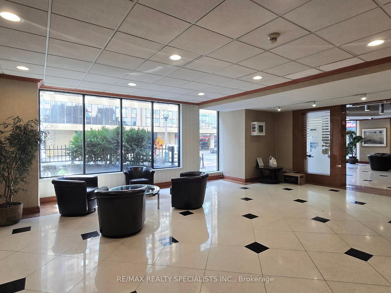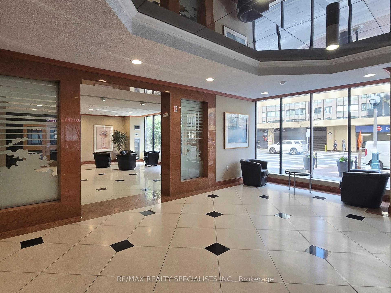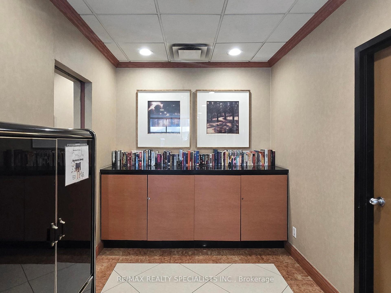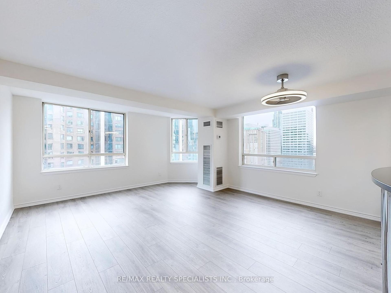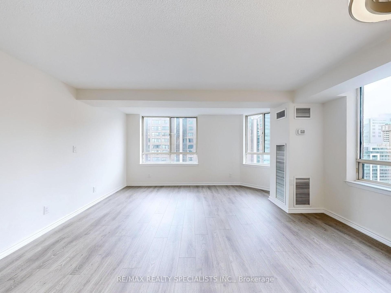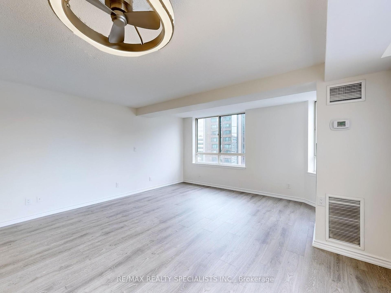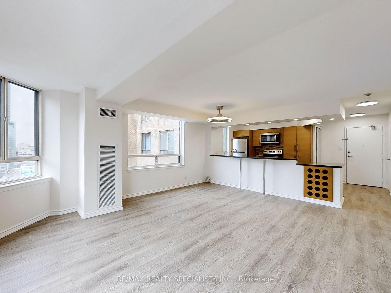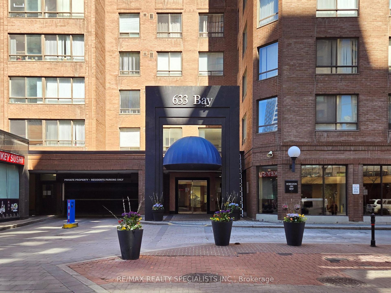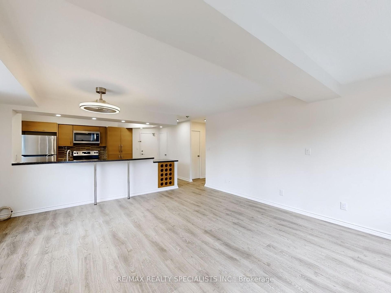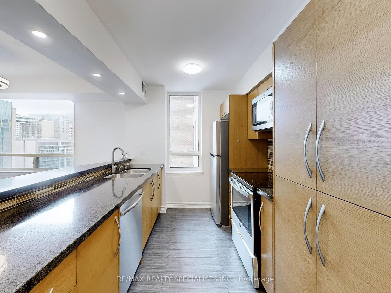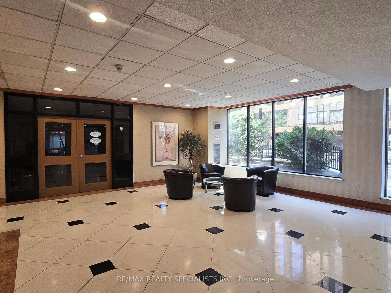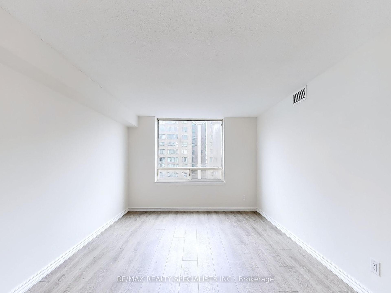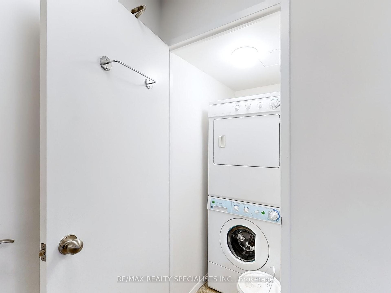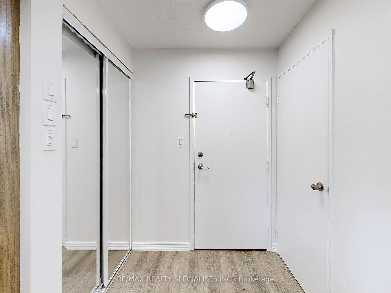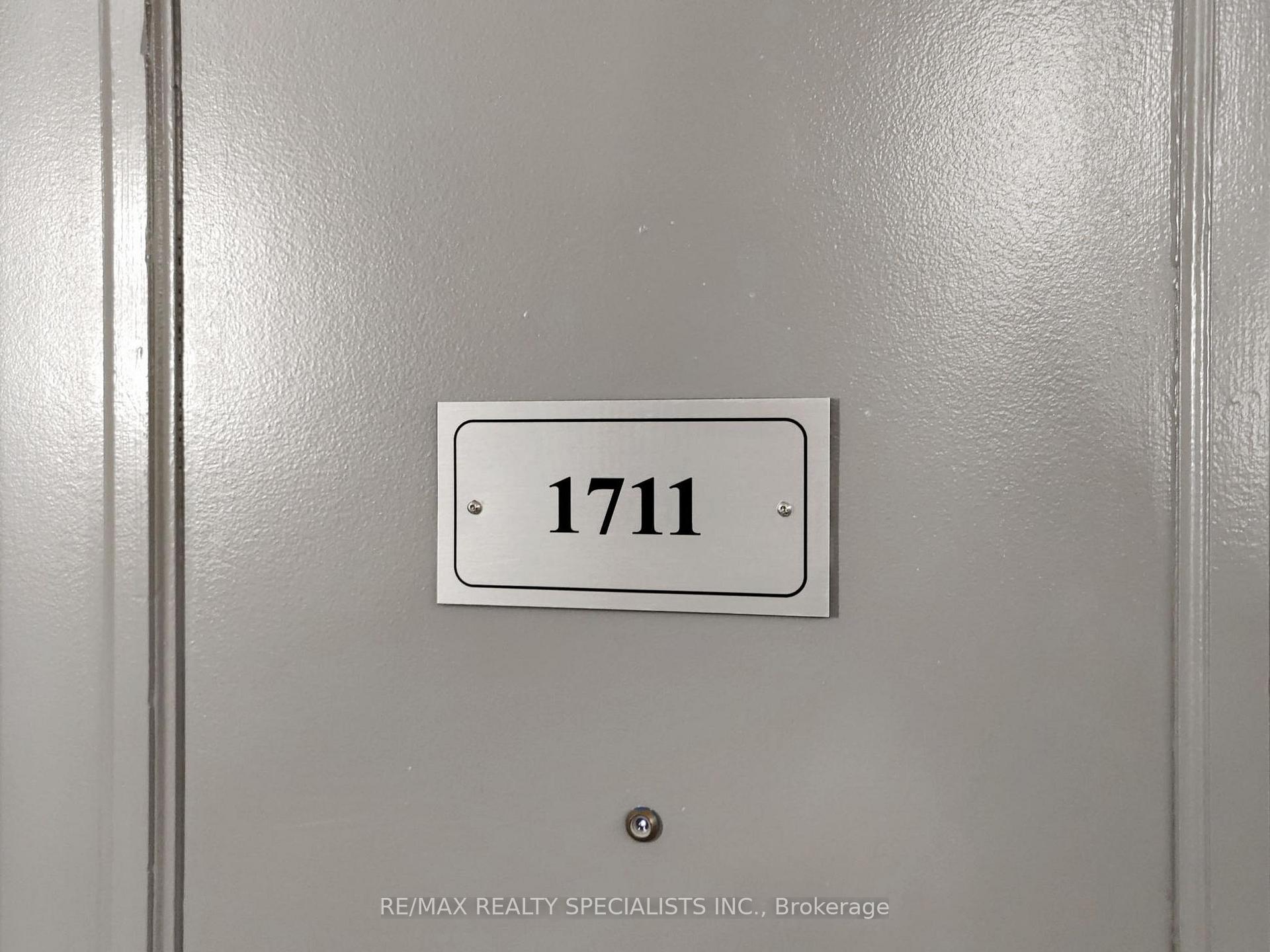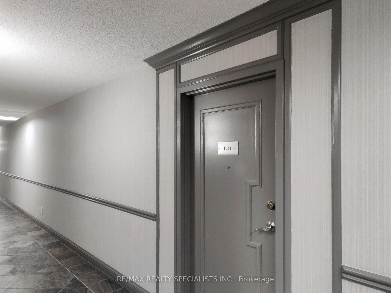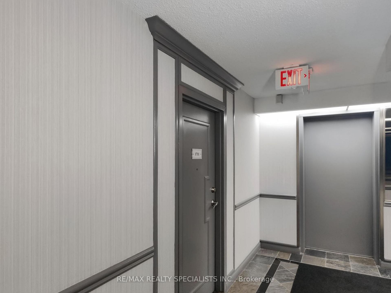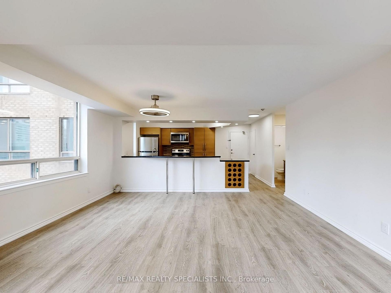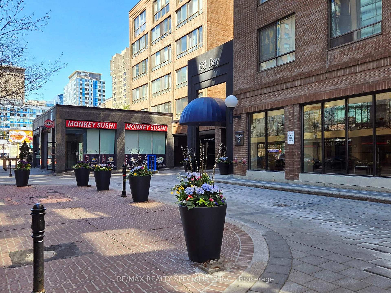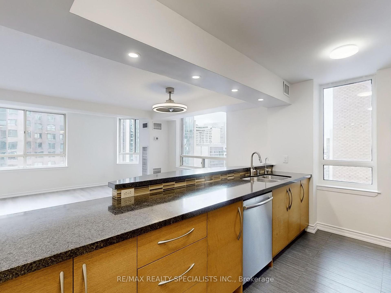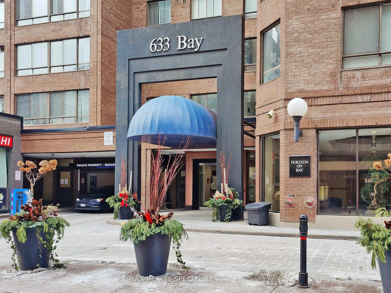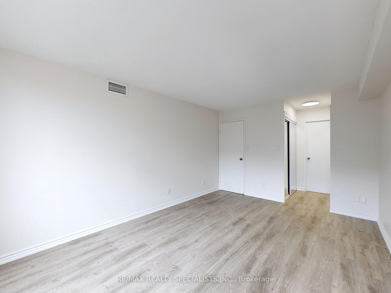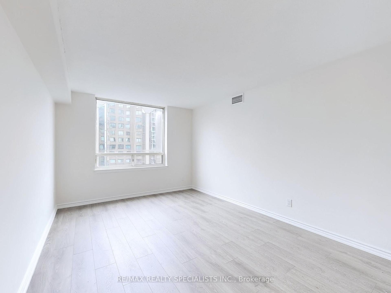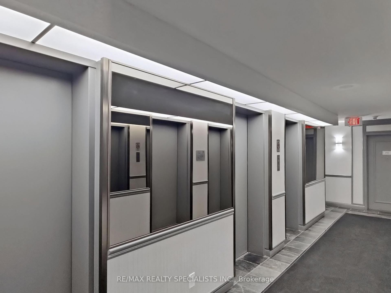$575,000
Available - For Sale
Listing ID: C12155797
633 Bay Stre , Toronto, M5G 2G4, Toronto
| Welcome to 1711-633 Bay Street, a rare and spacious corner unit offering nearly 900 square feet of beautifully updated living space in the heart of downtown Toronto. This bright and meticulously maintained one-bedroom, two-bathroom suite features an expansive open-concept layout with sweeping views of the citys vibrant core. Recent renovations have added a modern touch, making this home move-in ready.The all-inclusive maintenance fees cover a comprehensive list of luxury amenities, including an indoor swimming pool, state-of-the-art fitness centre, party room, basketball and squash courts, rooftop garden with hot tub and BBQ area, and 24-hour concierge service, providing residents with a resort-like living experience.Located in one of Torontos most desirable downtown corridors, this property offers unmatched convenience. Just steps away from the TTC subway, Eaton Centre, City Hall, Dundas Square, Toronto Metropolitan University, University of Toronto, major hospitals, and an array of shops and restaurants, the location is ideal for both professionals and students.The current owner is leasing a parking space, and parking is easily available to lease within the building. This is a rare opportunity to enjoy spacious, upgraded downtown living with exceptional amenities in a prime location. |
| Price | $575,000 |
| Taxes: | $2846.85 |
| Assessment Year: | 2024 |
| Occupancy: | Vacant |
| Address: | 633 Bay Stre , Toronto, M5G 2G4, Toronto |
| Postal Code: | M5G 2G4 |
| Province/State: | Toronto |
| Directions/Cross Streets: | Edward St> Bay St. |
| Level/Floor | Room | Length(ft) | Width(ft) | Descriptions | |
| Room 1 | Flat | Living Ro | 15.88 | 18.14 | Combined w/Dining, Laminate, SW View |
| Room 2 | Flat | Dining Ro | 15.88 | 18.14 | Combined w/Living, Laminate, SW View |
| Room 3 | Flat | Kitchen | 11.87 | 7.9 | Stainless Steel Appl, Granite Counters, Backsplash |
| Room 4 | Flat | Primary B | 15.71 | 10.86 | 4 Pc Ensuite, Laminate, His and Hers Closets |
| Room 5 | Flat | Bathroom | 4 Pc Ensuite | ||
| Room 6 | Flat | Powder Ro | 2 Pc Bath |
| Washroom Type | No. of Pieces | Level |
| Washroom Type 1 | 2 | Flat |
| Washroom Type 2 | 4 | Flat |
| Washroom Type 3 | 0 | |
| Washroom Type 4 | 0 | |
| Washroom Type 5 | 0 |
| Total Area: | 0.00 |
| Approximatly Age: | 31-50 |
| Sprinklers: | Conc |
| Washrooms: | 2 |
| Heat Type: | Forced Air |
| Central Air Conditioning: | Central Air |
| Elevator Lift: | True |
$
%
Years
This calculator is for demonstration purposes only. Always consult a professional
financial advisor before making personal financial decisions.
| Although the information displayed is believed to be accurate, no warranties or representations are made of any kind. |
| RE/MAX REALTY SPECIALISTS INC. |
|
|

Yuvraj Sharma
Realtor
Dir:
647-961-7334
Bus:
905-783-1000
| Virtual Tour | Book Showing | Email a Friend |
Jump To:
At a Glance:
| Type: | Com - Condo Apartment |
| Area: | Toronto |
| Municipality: | Toronto C01 |
| Neighbourhood: | Bay Street Corridor |
| Style: | Apartment |
| Approximate Age: | 31-50 |
| Tax: | $2,846.85 |
| Maintenance Fee: | $816 |
| Beds: | 1 |
| Baths: | 2 |
| Fireplace: | N |
Locatin Map:
Payment Calculator:

