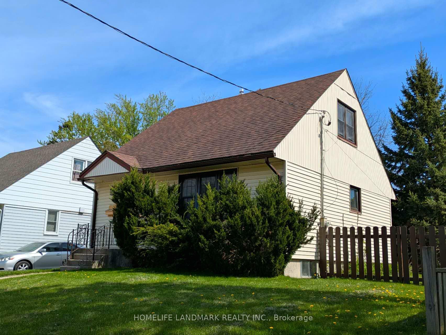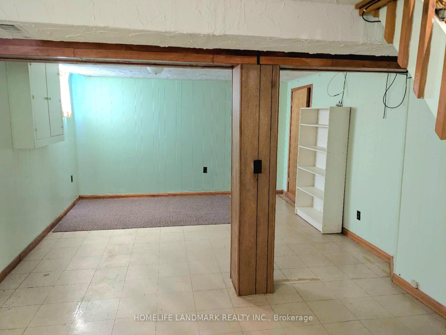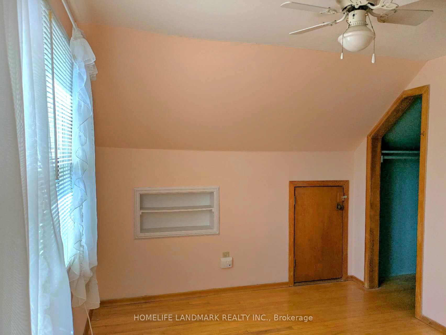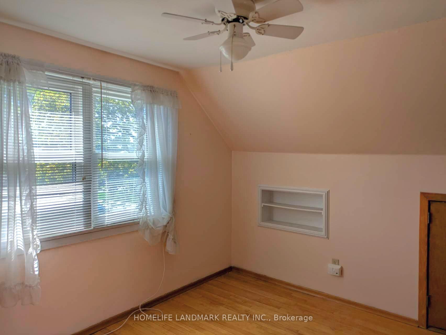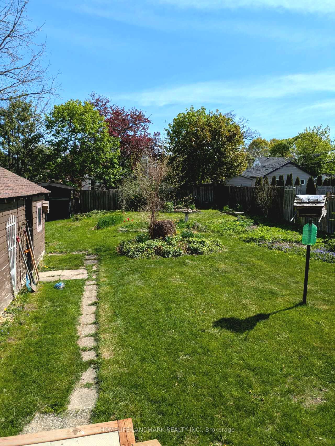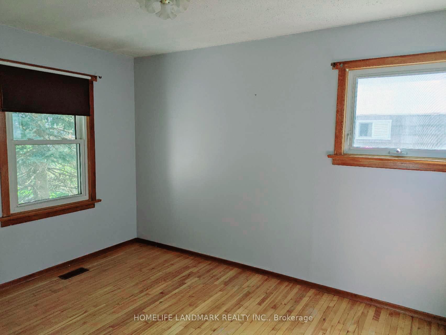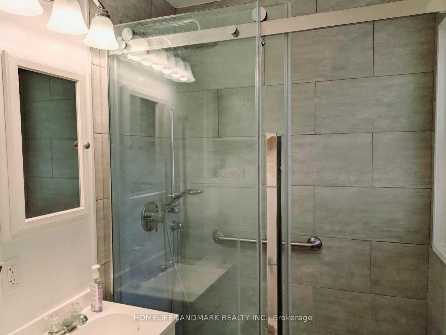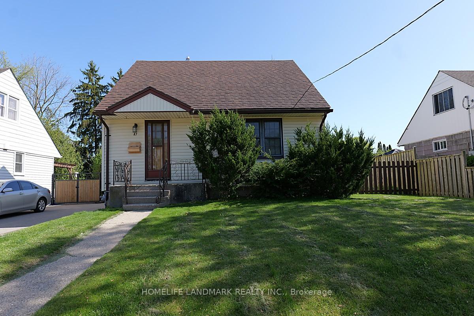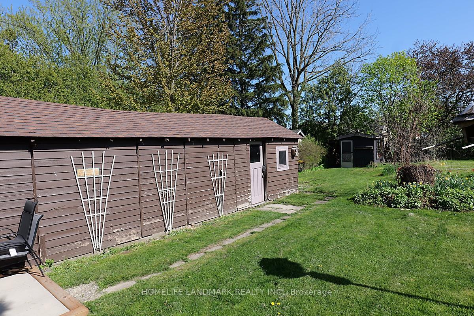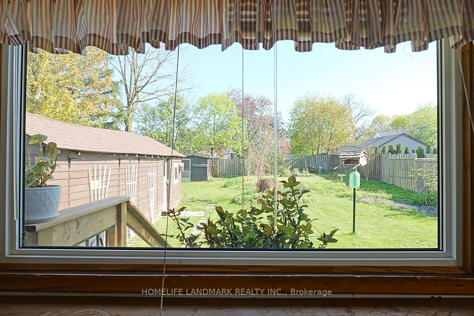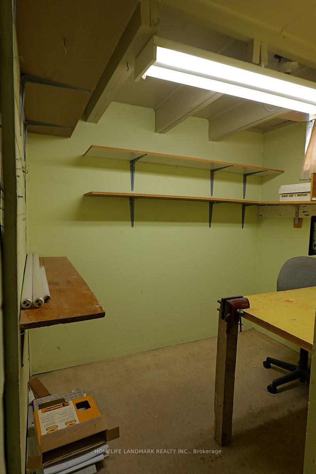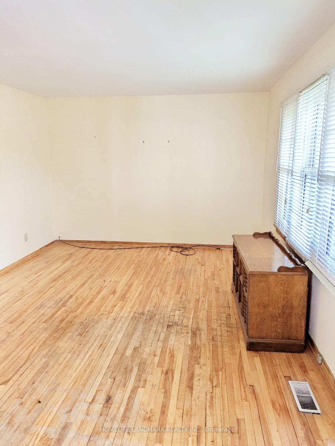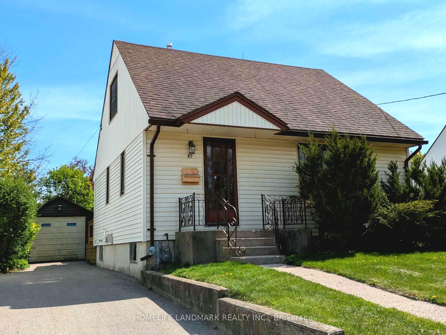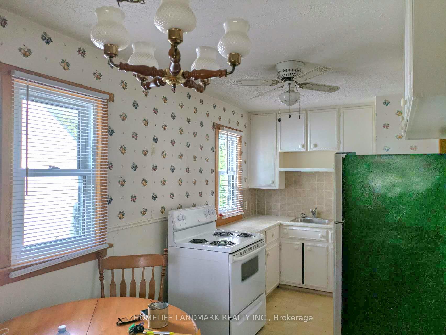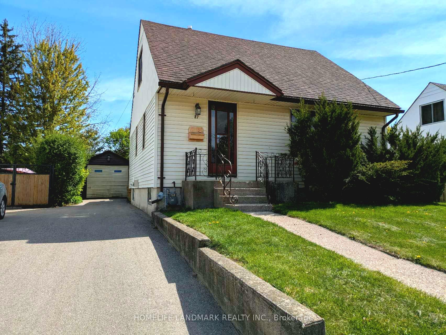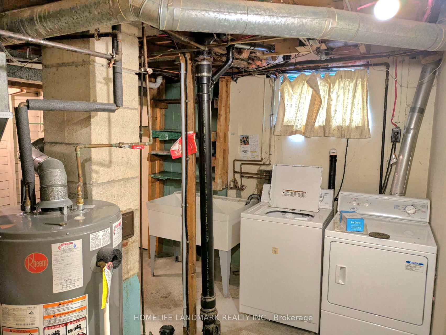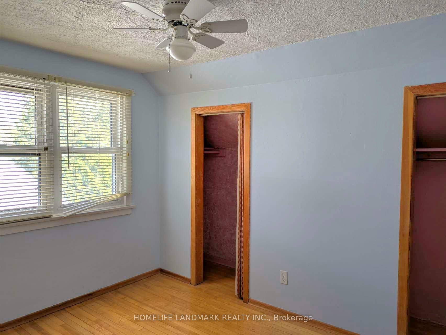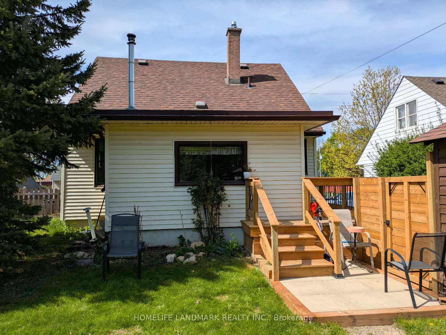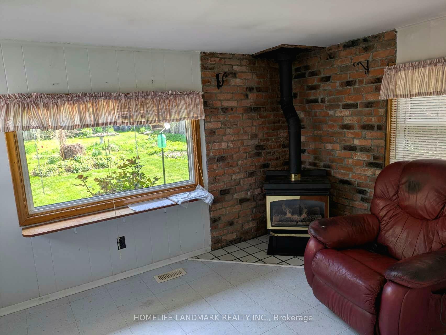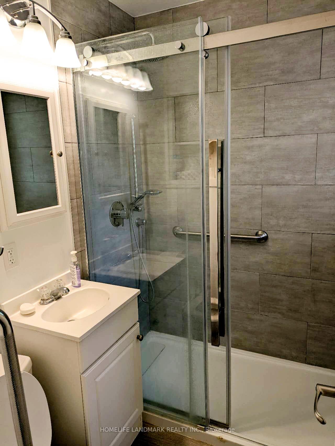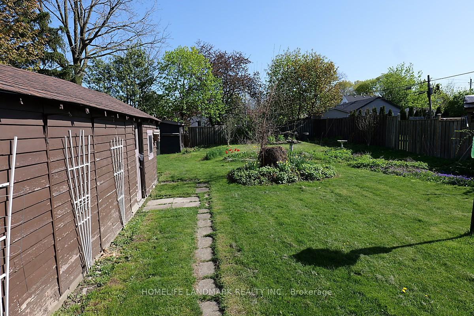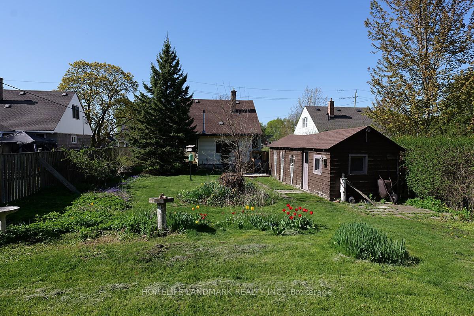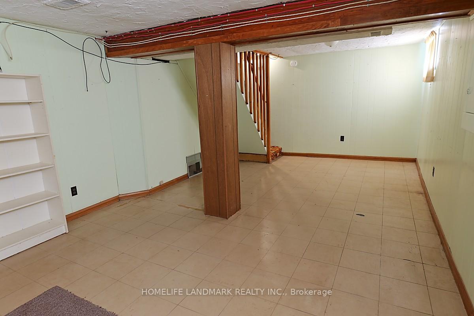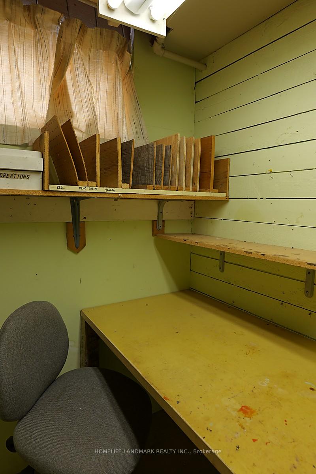$610,000
Available - For Sale
Listing ID: X12154030
87 Ballantyne Aven , Cambridge, N1R 2S4, Waterloo
| Bright 3 Bedroom Home Sitting On A Spaciously Sized 50Ft X 140Ft Lot. It Is Perfect For First Time Buyer Or Downsizer Wanting A Main Floor Bedroom. This Home Has Some Upgrades In Recent Years Including Bathroom (2024), Deck (2024), Furnace (2020), Owned Hot Water Tank (2019), Newer Roof, Windows, and Appliances. Finished Basement Has Lots Of Space To Grow. Separate Large Family Room Was Built In 1965 (with building permit) With A Fireplace (as is), 2 Big Windows & Walk Out To Private Newer Deck. Extra Large Fenced Yard Is Perfect For Kids & Pets And Has A Spacious Storage & A Garden Shed. The Back Fence Will Be Fixed By Current Owner. Spacious Driveway Can Fit 4+ Tandem Vehicles With A Detached Garage. Just Steps From The Beautiful Grand River. Close To Shopping, Parks & Schools. |
| Price | $610,000 |
| Taxes: | $3454.47 |
| Assessment Year: | 2024 |
| Occupancy: | Vacant |
| Address: | 87 Ballantyne Aven , Cambridge, N1R 2S4, Waterloo |
| Directions/Cross Streets: | Water St. S./Concession St. 97 |
| Rooms: | 7 |
| Rooms +: | 3 |
| Bedrooms: | 3 |
| Bedrooms +: | 0 |
| Family Room: | T |
| Basement: | Finished, Full |
| Level/Floor | Room | Length(ft) | Width(ft) | Descriptions | |
| Room 1 | Main | Kitchen | 18.04 | 7.71 | Backsplash, Vinyl Floor, Combined w/Dining |
| Room 2 | Main | Living Ro | 16.07 | 11.48 | Casement Windows, Hardwood Floor, South View |
| Room 3 | Main | Dining Ro | 18.04 | 7.71 | Window, Vinyl Floor, Combined w/Kitchen |
| Room 4 | Main | Family Ro | 13.78 | 8.86 | W/O To Deck, Vinyl Floor, Window |
| Room 5 | Main | Primary B | 11.81 | 9.18 | Casement Windows, Hardwood Floor |
| Room 6 | Second | Bedroom 2 | 12.46 | 9.35 | Casement Windows, Hardwood Floor, Closet |
| Room 7 | Second | Bedroom 3 | 10.99 | 10.17 | Double Closet, Hardwood Floor, Casement Windows |
| Room 8 | Basement | Recreatio | 22.3 | 12.46 | Window, Vinyl Floor, Closet |
| Room 9 | Basement | Workshop | 7.22 | 5.9 | Window, Broadloom |
| Room 10 | Basement | Furnace R | 16.4 | 10.17 | Window, Concrete Floor, Unfinished |
| Washroom Type | No. of Pieces | Level |
| Washroom Type 1 | 4 | Main |
| Washroom Type 2 | 0 | |
| Washroom Type 3 | 0 | |
| Washroom Type 4 | 0 | |
| Washroom Type 5 | 0 |
| Total Area: | 0.00 |
| Approximatly Age: | 51-99 |
| Property Type: | Detached |
| Style: | 1 1/2 Storey |
| Exterior: | Vinyl Siding |
| Garage Type: | Detached |
| Drive Parking Spaces: | 4 |
| Pool: | None |
| Other Structures: | Garden Shed, S |
| Approximatly Age: | 51-99 |
| Approximatly Square Footage: | 1100-1500 |
| Property Features: | Place Of Wor |
| CAC Included: | N |
| Water Included: | N |
| Cabel TV Included: | N |
| Common Elements Included: | N |
| Heat Included: | N |
| Parking Included: | N |
| Condo Tax Included: | N |
| Building Insurance Included: | N |
| Fireplace/Stove: | Y |
| Heat Type: | Forced Air |
| Central Air Conditioning: | Central Air |
| Central Vac: | N |
| Laundry Level: | Syste |
| Ensuite Laundry: | F |
| Elevator Lift: | False |
| Sewers: | Sewer |
| Utilities-Cable: | Y |
| Utilities-Hydro: | Y |
$
%
Years
This calculator is for demonstration purposes only. Always consult a professional
financial advisor before making personal financial decisions.
| Although the information displayed is believed to be accurate, no warranties or representations are made of any kind. |
| HOMELIFE LANDMARK REALTY INC. |
|
|

Yuvraj Sharma
Realtor
Dir:
647-961-7334
Bus:
905-783-1000
| Book Showing | Email a Friend |
Jump To:
At a Glance:
| Type: | Freehold - Detached |
| Area: | Waterloo |
| Municipality: | Cambridge |
| Neighbourhood: | Dufferin Grove |
| Style: | 1 1/2 Storey |
| Approximate Age: | 51-99 |
| Tax: | $3,454.47 |
| Beds: | 3 |
| Baths: | 1 |
| Fireplace: | Y |
| Pool: | None |
Locatin Map:
Payment Calculator:


