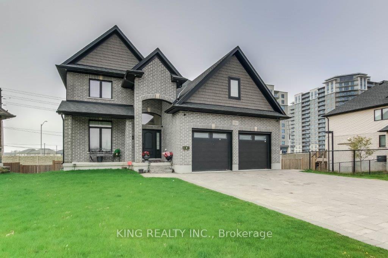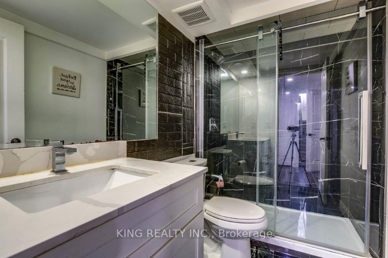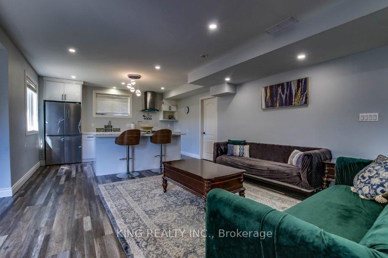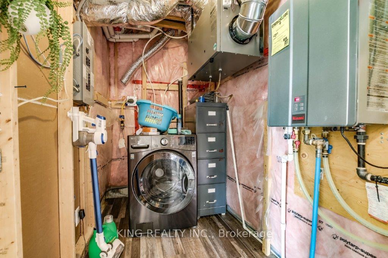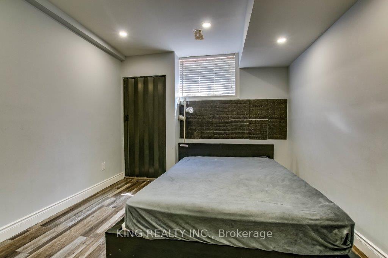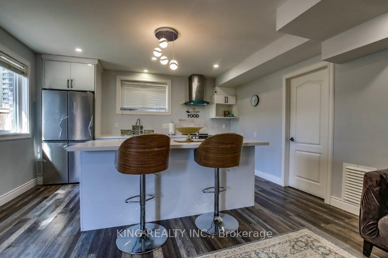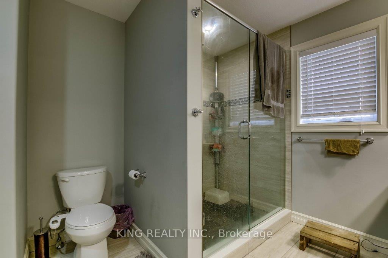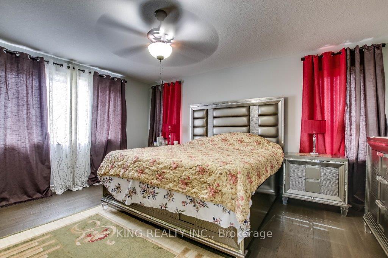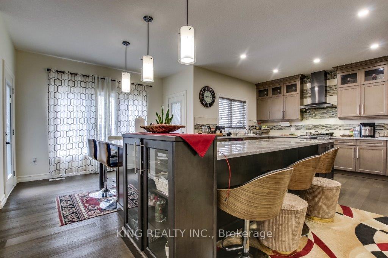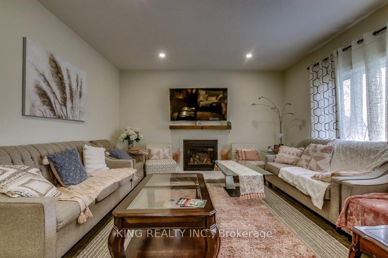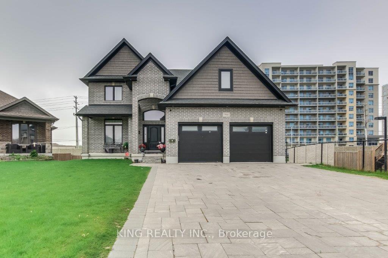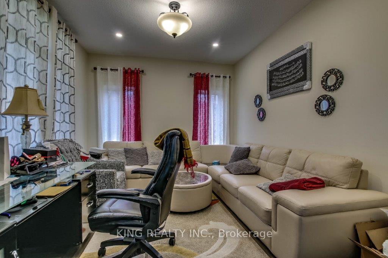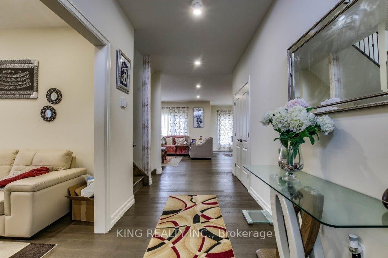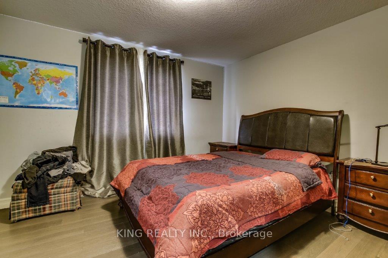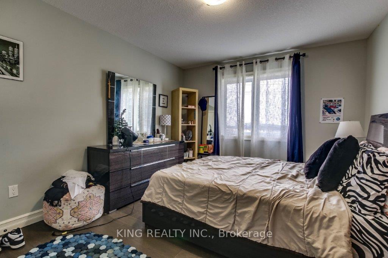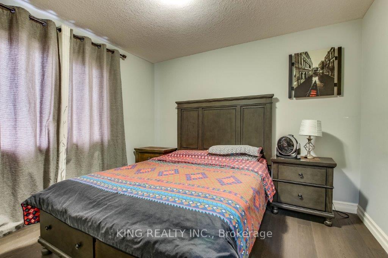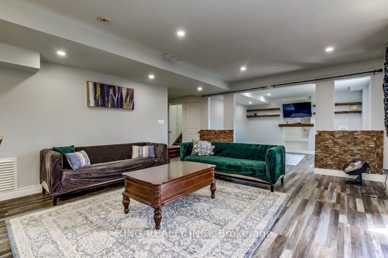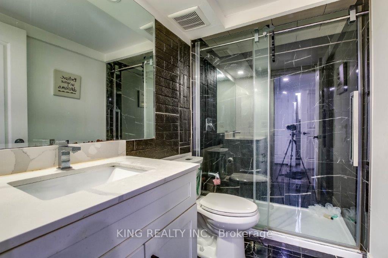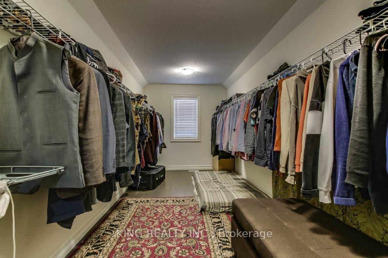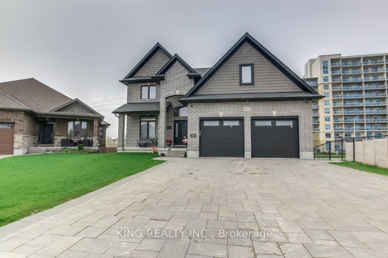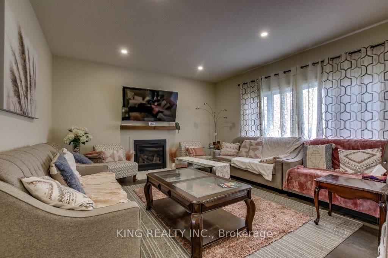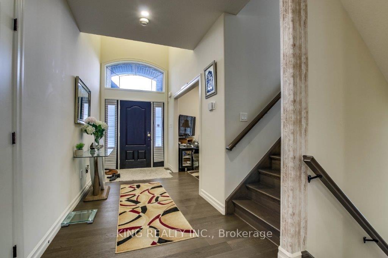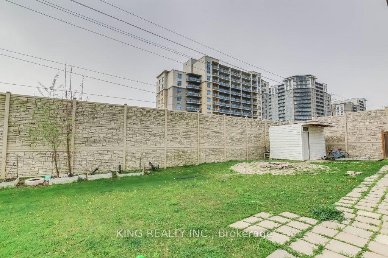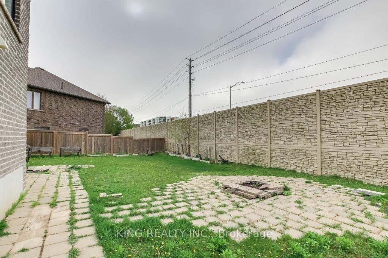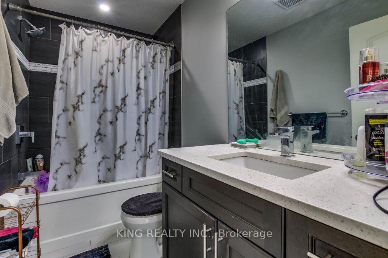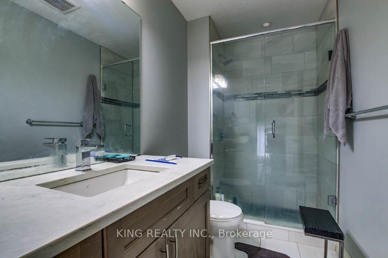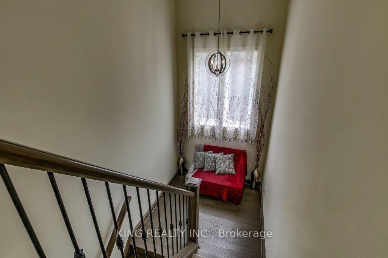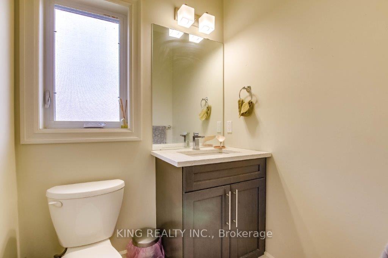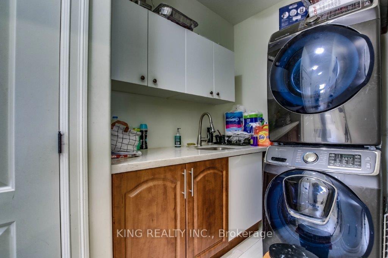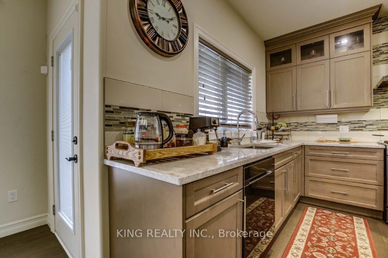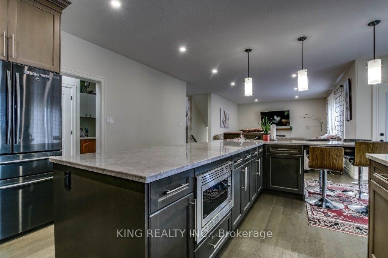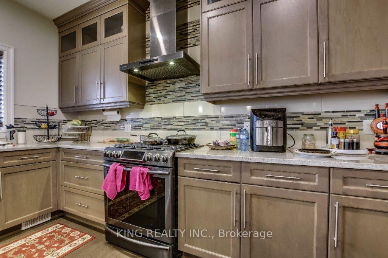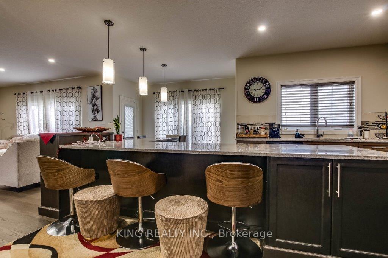$1,299,999
Available - For Sale
Listing ID: X12155810
1364 THORNLEY Stre , London South, N6K 0G7, Middlesex
| This spacious and well-kept home is perfect for large families or home-based businesses, offering 4 bedrooms upstairs, 2 additional bedrooms in the walk-out basement, and 4.5 bathrooms. The main floor features an open-concept kitchen with a large L-shaped island, a bright office near the entrance, a gas stove in the living area, and laundry on both levels. The double garage fits 2 vehicles, with extra parking for 6+. The basement has 3 separate entrances, including 2 private ones, providing great flexibility. Situated on a private corner lot, the property boasts a large backyard with a custom shed and a separate walkway to the basement. Conveniently located within walking distance to Tim Hortons, banks, Dollarama, and No Frills. The current owner is willing to stay for one year (subject to approval) and pay rent in advance, with flexible closing available. |
| Price | $1,299,999 |
| Taxes: | $6380.00 |
| Occupancy: | Owner |
| Address: | 1364 THORNLEY Stre , London South, N6K 0G7, Middlesex |
| Acreage: | < .50 |
| Directions/Cross Streets: | TILLMAN TO CRANBROOK, SOUTH ON THORNLEY |
| Rooms: | 13 |
| Rooms +: | 0 |
| Bedrooms: | 4 |
| Bedrooms +: | 0 |
| Family Room: | T |
| Basement: | Walk-Out, Separate Ent |
| Level/Floor | Room | Length(ft) | Width(ft) | Descriptions | |
| Room 1 | Main | Den | 12.73 | 11.64 | |
| Room 2 | Main | Great Roo | 19.06 | 14.56 | |
| Room 3 | Main | Kitchen | 19.48 | 18.47 | |
| Room 4 | Main | Bathroom | |||
| Room 5 | Second | Bedroom | 9.91 | 10.89 | |
| Room 6 | Second | Bedroom | 12.14 | 10.89 | |
| Room 7 | Second | Bedroom | 12.73 | 10.82 | |
| Room 8 | Second | Bathroom | |||
| Room 9 | Second | Bathroom | |||
| Room 10 | Second | Primary B | 13.58 | 15.91 | |
| Room 11 | Second | Bathroom | |||
| Room 12 | Second | Other | 18.83 | 7.97 |
| Washroom Type | No. of Pieces | Level |
| Washroom Type 1 | 2 | Main |
| Washroom Type 2 | 4 | Second |
| Washroom Type 3 | 0 | |
| Washroom Type 4 | 0 | |
| Washroom Type 5 | 0 |
| Total Area: | 0.00 |
| Property Type: | Detached |
| Style: | 2-Storey |
| Exterior: | Vinyl Siding, Brick |
| Garage Type: | Attached |
| (Parking/)Drive: | Other |
| Drive Parking Spaces: | 6 |
| Park #1 | |
| Parking Type: | Other |
| Park #2 | |
| Parking Type: | Other |
| Pool: | None |
| Approximatly Square Footage: | 2500-3000 |
| CAC Included: | N |
| Water Included: | N |
| Cabel TV Included: | N |
| Common Elements Included: | N |
| Heat Included: | N |
| Parking Included: | N |
| Condo Tax Included: | N |
| Building Insurance Included: | N |
| Fireplace/Stove: | N |
| Heat Type: | Forced Air |
| Central Air Conditioning: | Central Air |
| Central Vac: | N |
| Laundry Level: | Syste |
| Ensuite Laundry: | F |
| Sewers: | Sewer |
$
%
Years
This calculator is for demonstration purposes only. Always consult a professional
financial advisor before making personal financial decisions.
| Although the information displayed is believed to be accurate, no warranties or representations are made of any kind. |
| KING REALTY INC. |
|
|

Yuvraj Sharma
Realtor
Dir:
647-961-7334
Bus:
905-783-1000
| Book Showing | Email a Friend |
Jump To:
At a Glance:
| Type: | Freehold - Detached |
| Area: | Middlesex |
| Municipality: | London South |
| Neighbourhood: | South L |
| Style: | 2-Storey |
| Tax: | $6,380 |
| Beds: | 4 |
| Baths: | 4 |
| Fireplace: | N |
| Pool: | None |
Locatin Map:
Payment Calculator:

