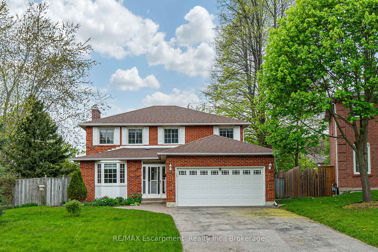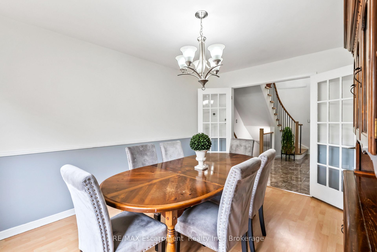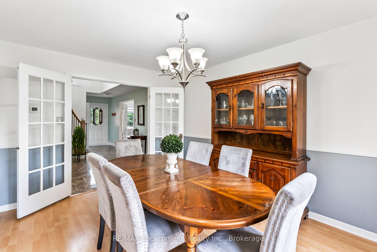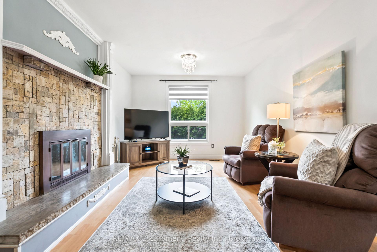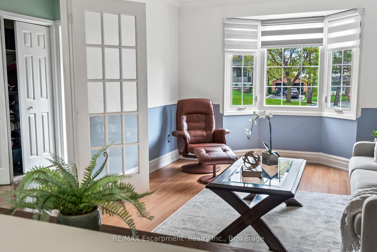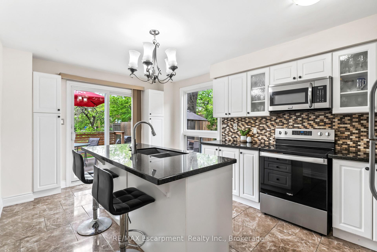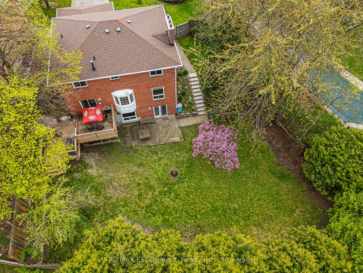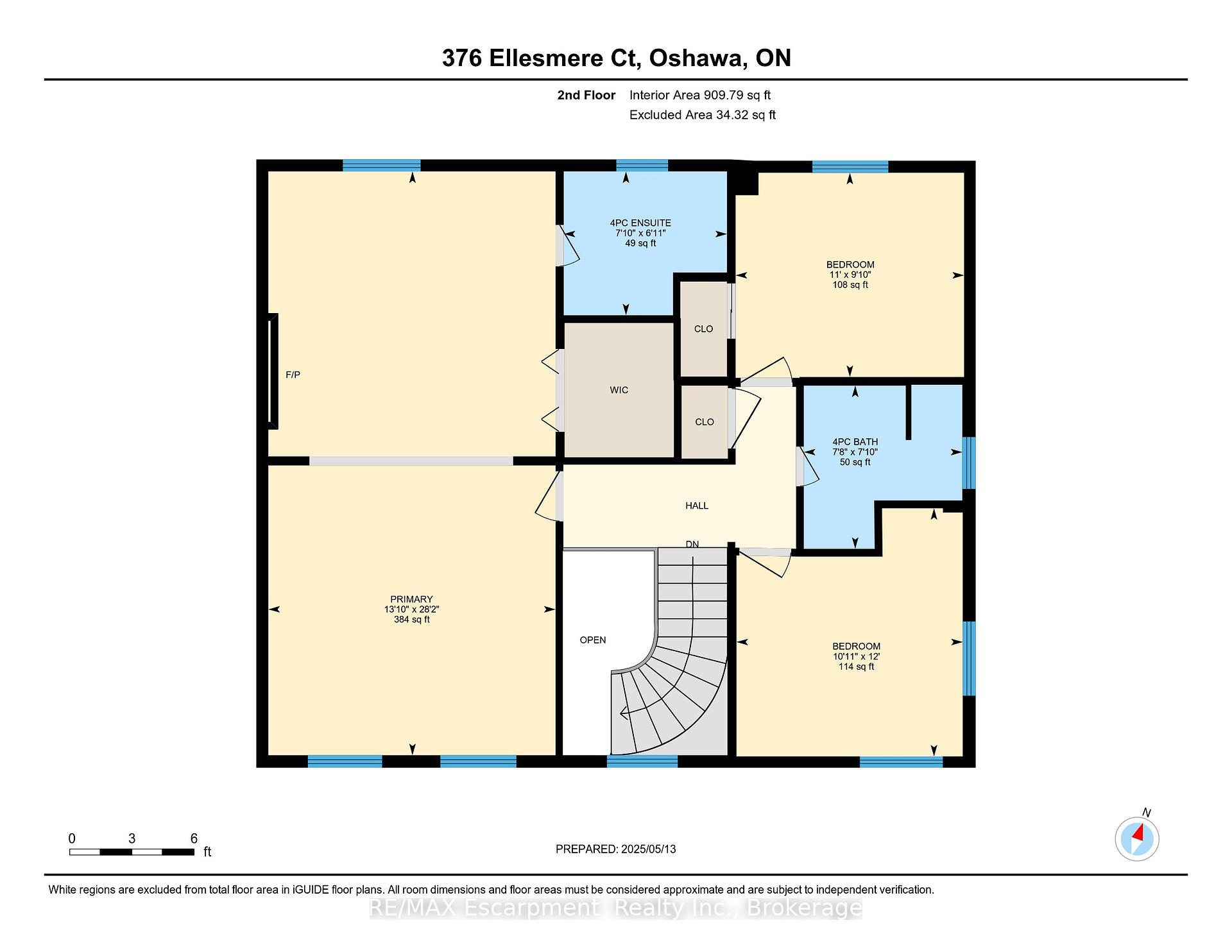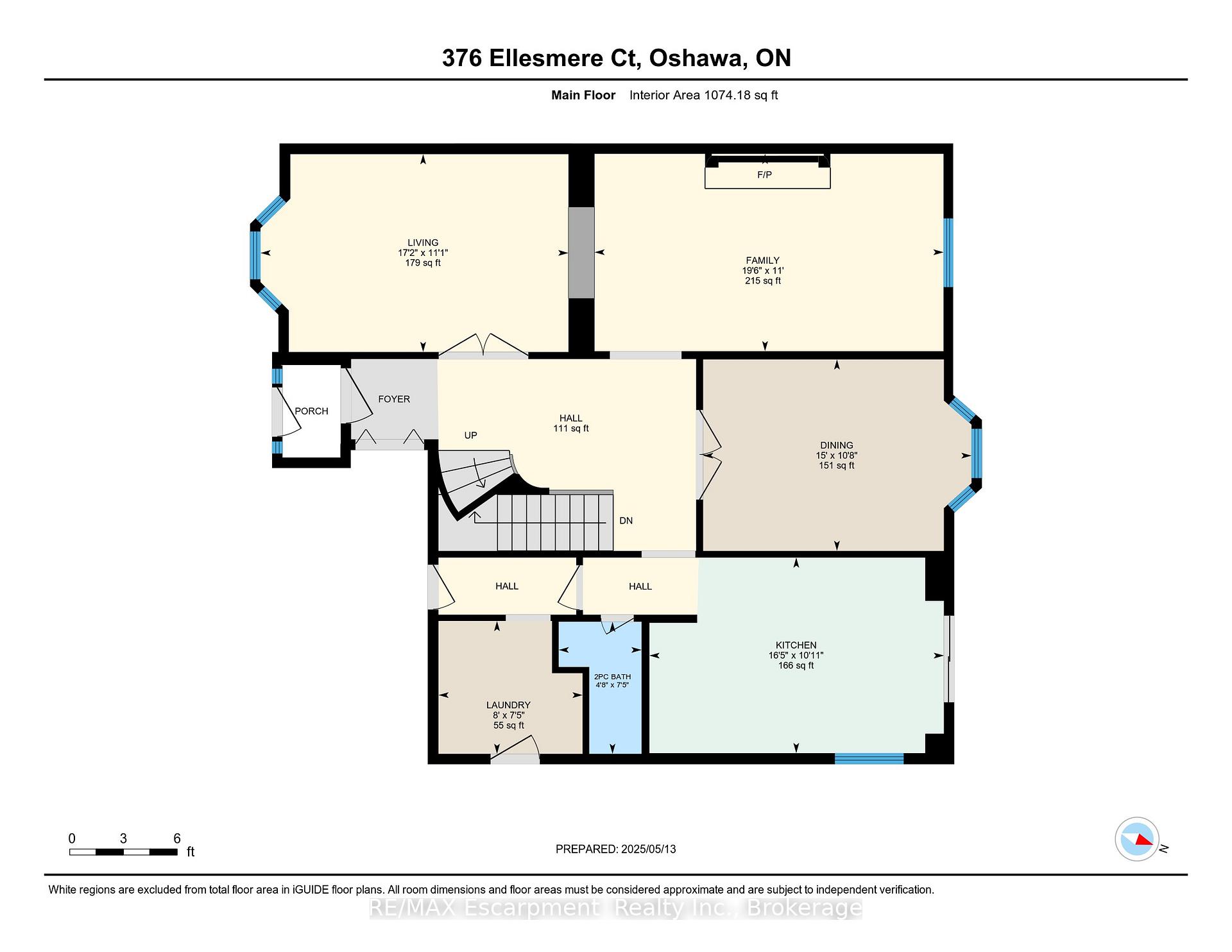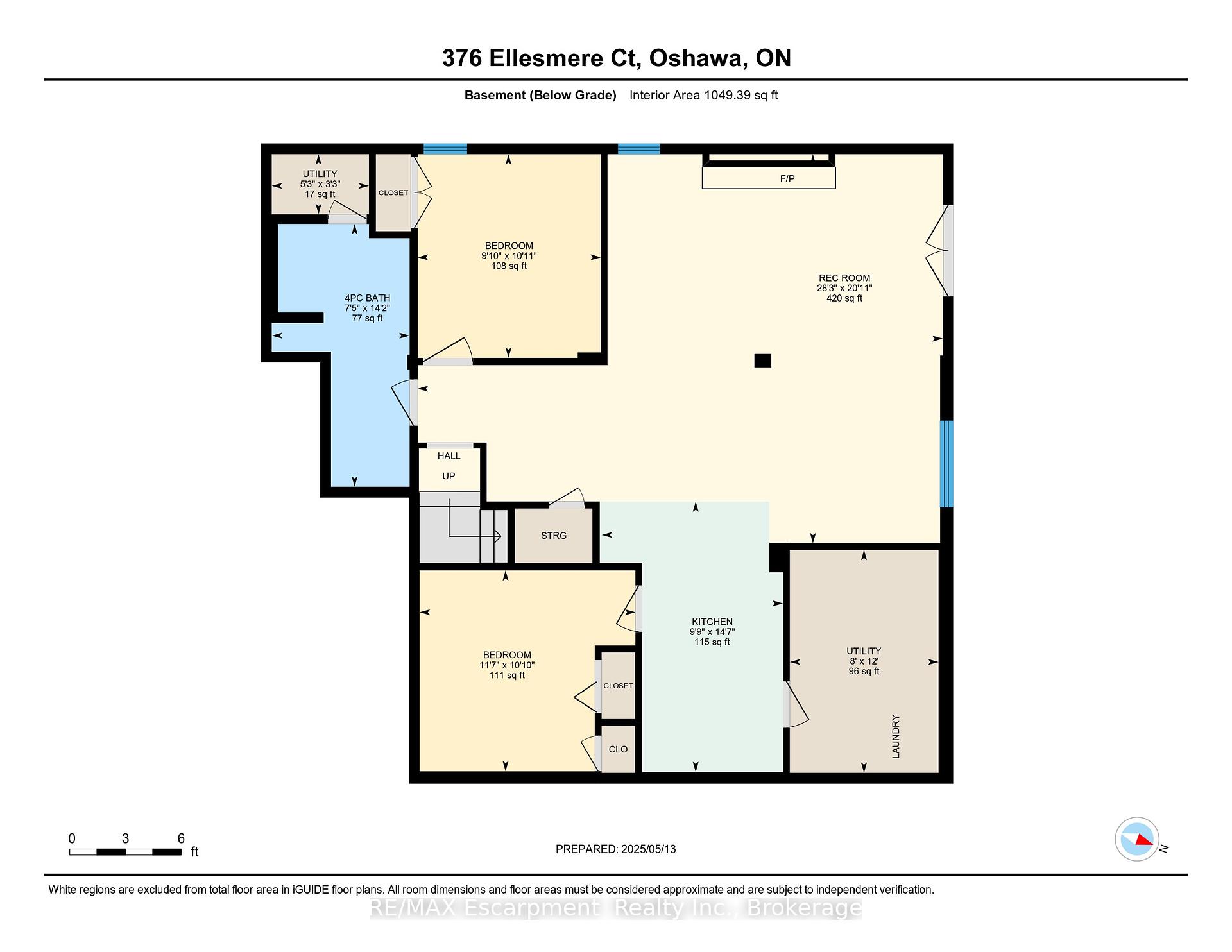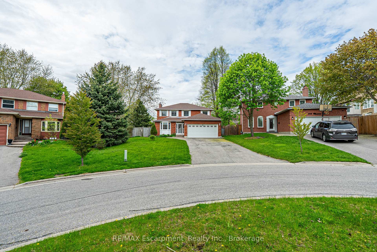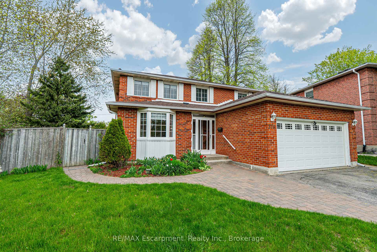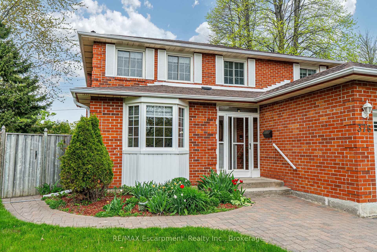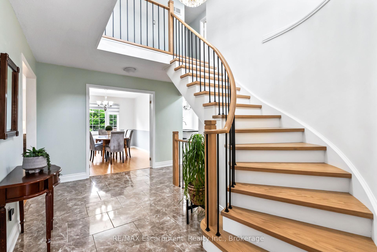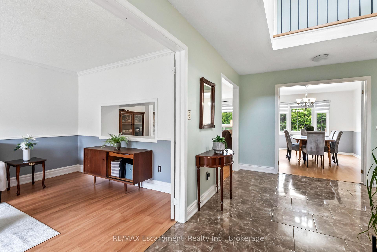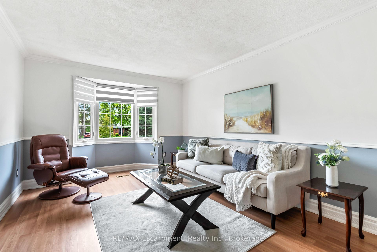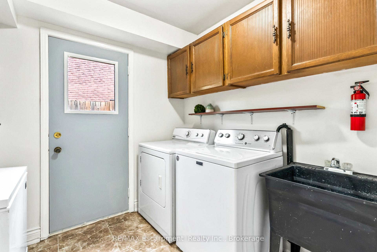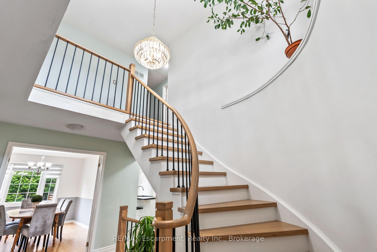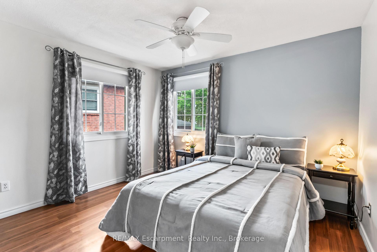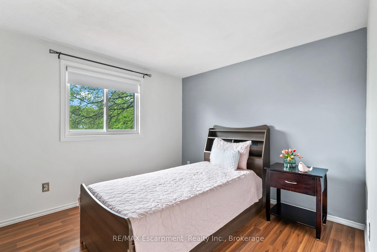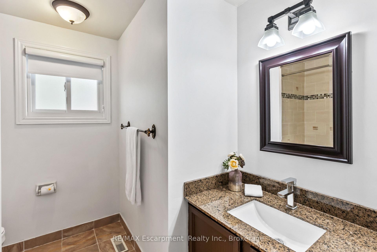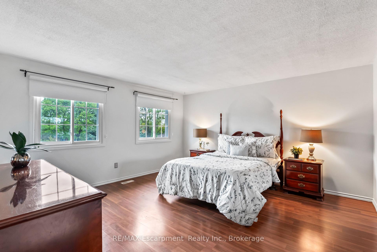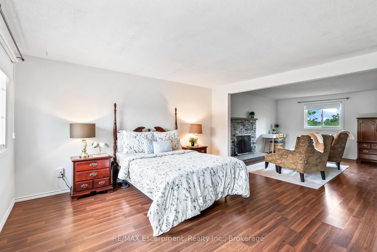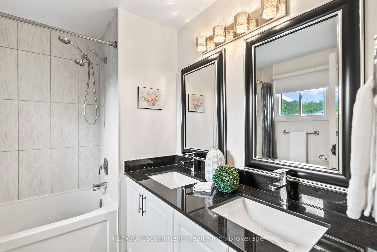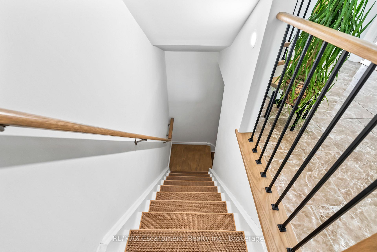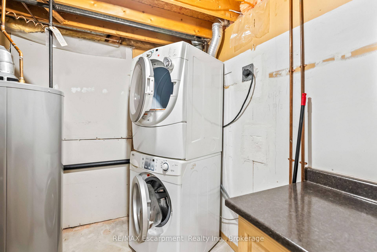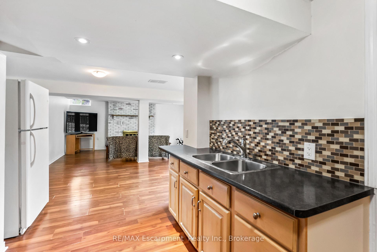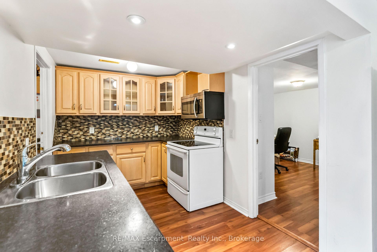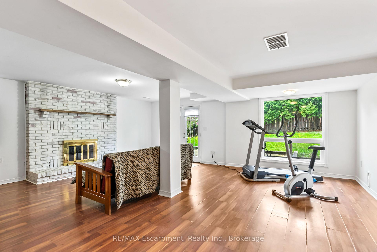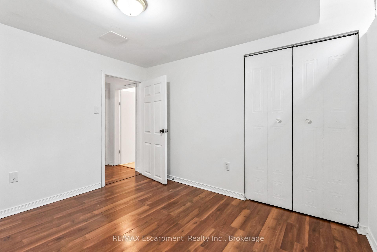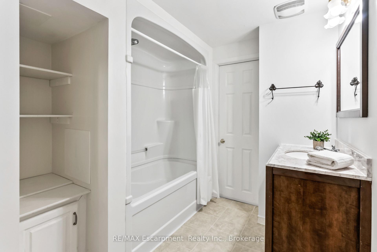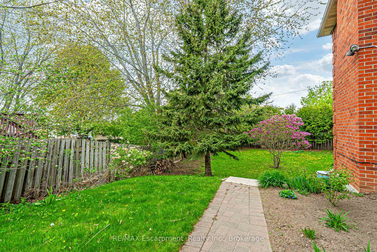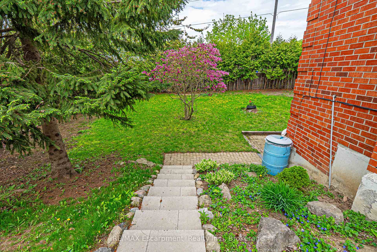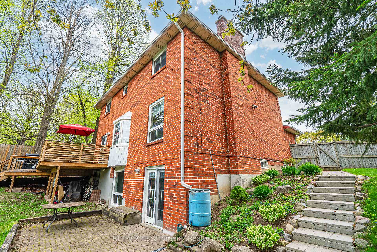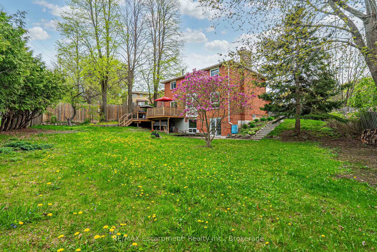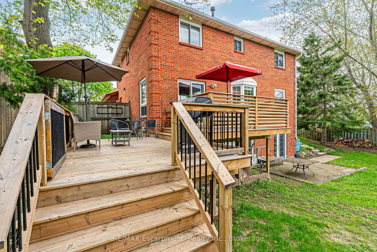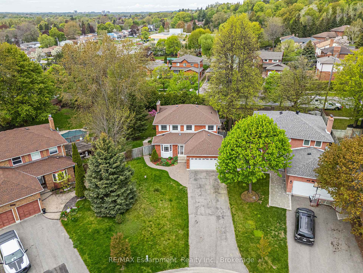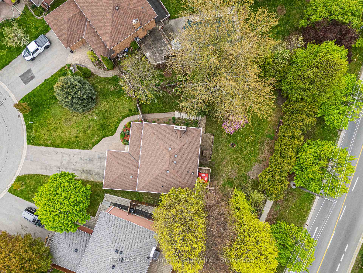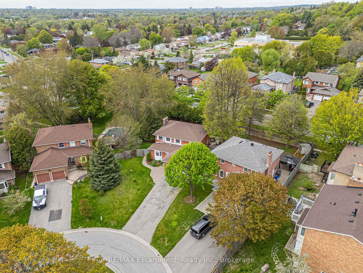$949,900
Available - For Sale
Listing ID: E12152040
376 Ellesmere Cour , Oshawa, L1H 8E6, Durham
| Welcome to 376 Ellesmere Court, perfectly nestled on one of the most sought-after, family-friendly streets in the highly sought after Donovan neighbourhood. Just 3 minutes from the 401 and 407 access, this home blends unmatched convenience with everyday comfort. Step inside to discover a thoughtfully upgraded space, where thousands have been spent on modern updates, including majority of windows replaced in 2020 with basement windows replaced in 2024, new roof in 2020, air conditioner in 2020, and furnace in 2018. With three cozy fireplaces, including one in the private primary bedroom retreat, this home was made for relaxing and unwinding. The spacious layout includes a sun-drenched main floor, generous living and dining areas, and a bonus sitting room in the primary suite that feels like your personal escape. Need more room? The basement has been renovated to include 2 additional bedrooms, a bathroom, and a large recreation room with walk-out access to the large backyard, making it perfect for an in-law suite or teen retreat. Surrounded by top-rated schools and steps from trails, parks, and everything your growing family needs, this is the kind of home that rarely comes up. Don't miss your chance to own a piece of Ellesmere Court, where pride of ownership meets lifestyle perfection. |
| Price | $949,900 |
| Taxes: | $6672.00 |
| Assessment Year: | 2024 |
| Occupancy: | Owner |
| Address: | 376 Ellesmere Cour , Oshawa, L1H 8E6, Durham |
| Directions/Cross Streets: | Olive/Grandview |
| Rooms: | 11 |
| Rooms +: | 7 |
| Bedrooms: | 3 |
| Bedrooms +: | 2 |
| Family Room: | T |
| Basement: | Walk-Out, Finished |
| Level/Floor | Room | Length(ft) | Width(ft) | Descriptions | |
| Room 1 | Main | Living Ro | 10.73 | 17.19 | |
| Room 2 | Main | Laundry | 7.41 | 8.04 | |
| Room 3 | Main | Kitchen | 10.92 | 16.43 | |
| Room 4 | Main | Family Ro | 11.02 | 19.48 | |
| Room 5 | Main | Dining Ro | 10.69 | 14.99 | |
| Room 6 | Main | Bathroom | 7.38 | 4.62 | 2 Pc Bath |
| Room 7 | Second | Bathroom | 7.64 | 7.87 | 4 Pc Bath |
| Room 8 | Second | Bathroom | 6.56 | 6.95 | 4 Pc Ensuite |
| Room 9 | Second | Bedroom | 11.02 | 9.84 | |
| Room 10 | Second | Bedroom | 10.92 | 11.97 | |
| Room 11 | Second | Primary B | 13.84 | 28.18 | |
| Room 12 | Basement | Bathroom | 14.14 | 7.41 | 4 Pc Bath |
| Room 13 | Basement | Bedroom | 10.96 | 9.84 | |
| Room 14 | Basement | Bedroom | 10.82 | 11.61 | |
| Room 15 | Basement | Kitchen | 14.56 | 9.74 |
| Washroom Type | No. of Pieces | Level |
| Washroom Type 1 | 4 | |
| Washroom Type 2 | 2 | |
| Washroom Type 3 | 0 | |
| Washroom Type 4 | 0 | |
| Washroom Type 5 | 0 |
| Total Area: | 0.00 |
| Property Type: | Detached |
| Style: | 2-Storey |
| Exterior: | Brick |
| Garage Type: | Attached |
| Drive Parking Spaces: | 6 |
| Pool: | None |
| Approximatly Square Footage: | 2000-2500 |
| CAC Included: | N |
| Water Included: | N |
| Cabel TV Included: | N |
| Common Elements Included: | N |
| Heat Included: | N |
| Parking Included: | N |
| Condo Tax Included: | N |
| Building Insurance Included: | N |
| Fireplace/Stove: | Y |
| Heat Type: | Forced Air |
| Central Air Conditioning: | Central Air |
| Central Vac: | N |
| Laundry Level: | Syste |
| Ensuite Laundry: | F |
| Elevator Lift: | False |
| Sewers: | Sewer |
$
%
Years
This calculator is for demonstration purposes only. Always consult a professional
financial advisor before making personal financial decisions.
| Although the information displayed is believed to be accurate, no warranties or representations are made of any kind. |
| RE/MAX Escarpment Realty Inc., Brokerage |
|
|

Yuvraj Sharma
Realtor
Dir:
647-961-7334
Bus:
905-783-1000
| Virtual Tour | Book Showing | Email a Friend |
Jump To:
At a Glance:
| Type: | Freehold - Detached |
| Area: | Durham |
| Municipality: | Oshawa |
| Neighbourhood: | Donevan |
| Style: | 2-Storey |
| Tax: | $6,672 |
| Beds: | 3+2 |
| Baths: | 4 |
| Fireplace: | Y |
| Pool: | None |
Locatin Map:
Payment Calculator:

