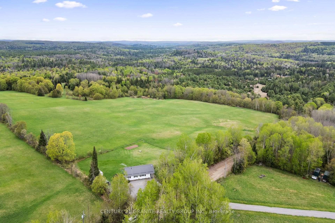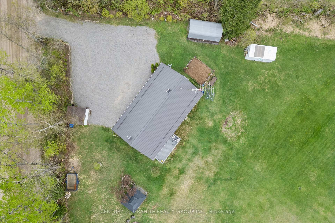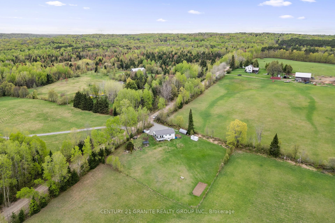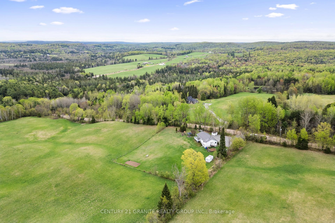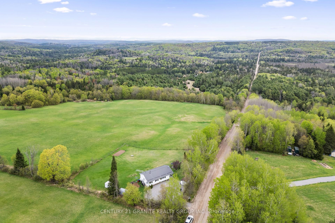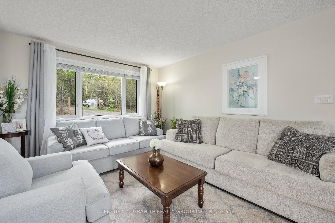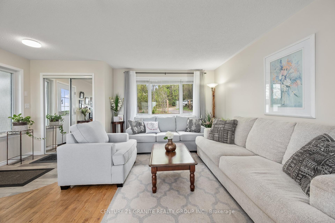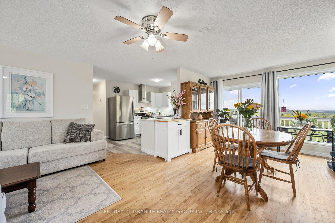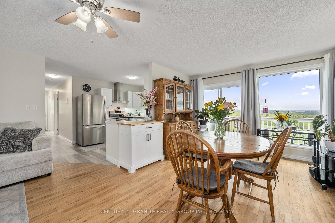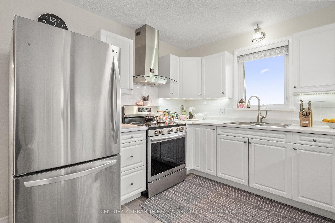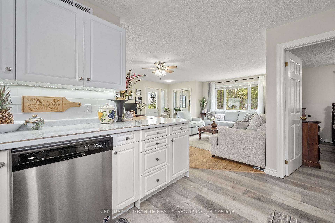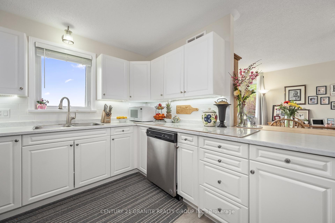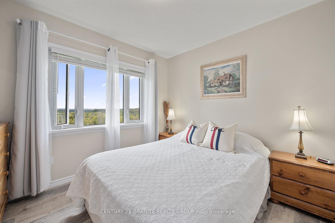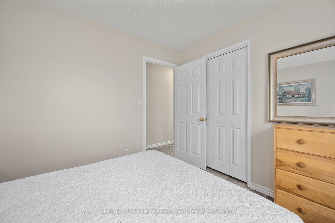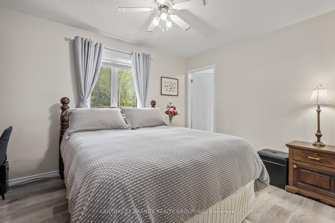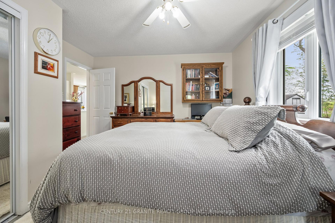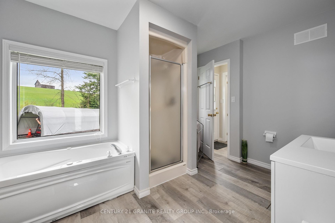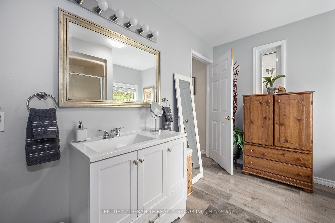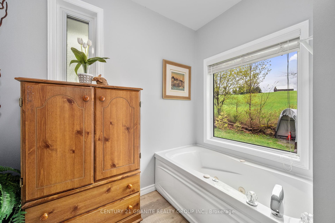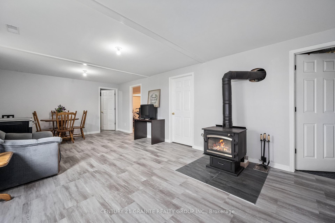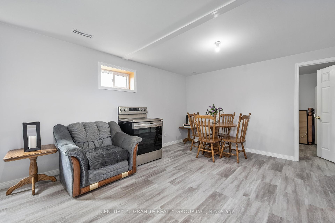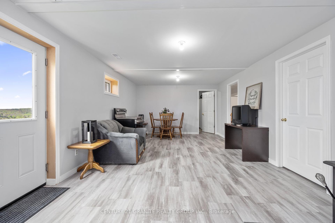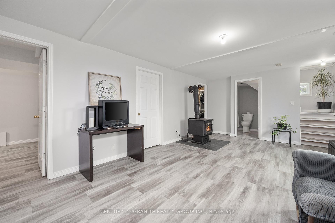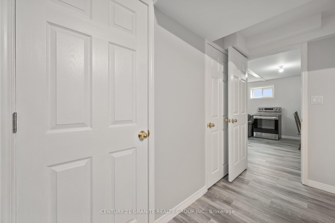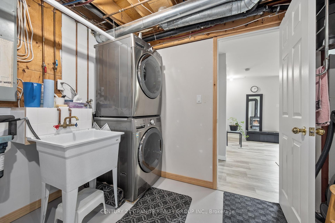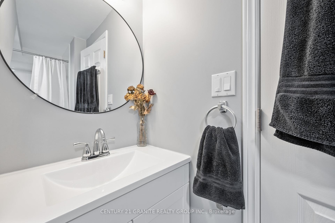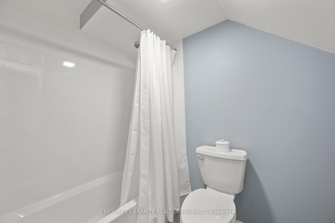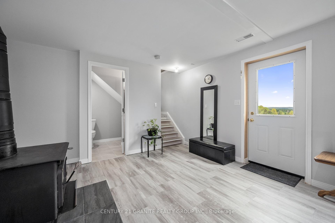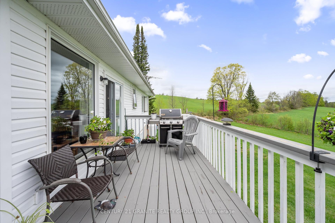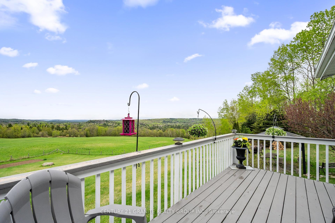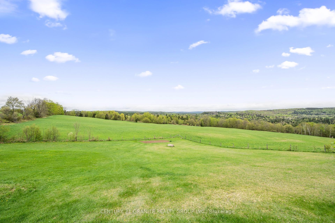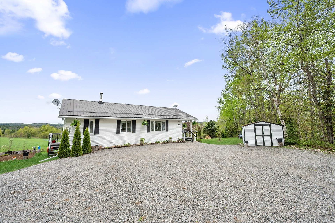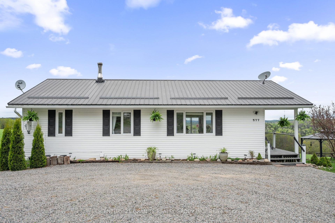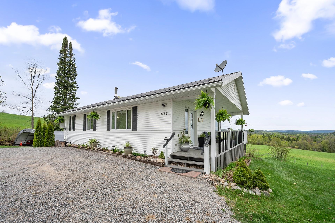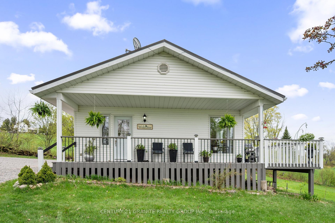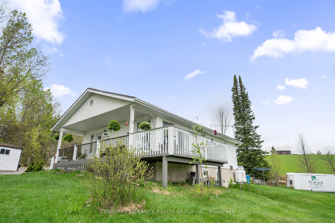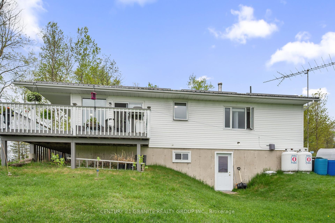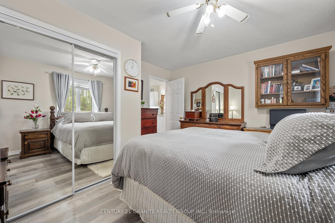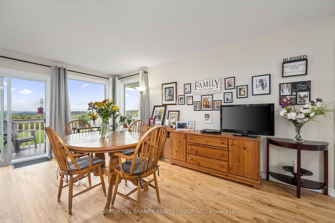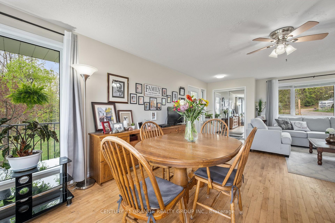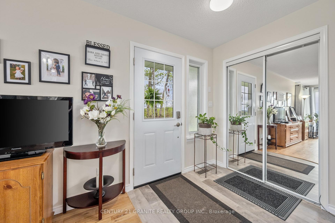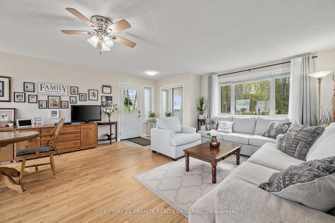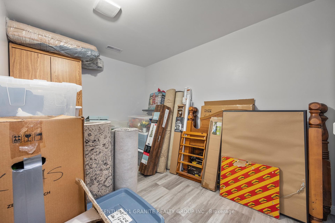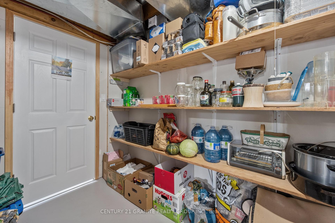$549,000
Available - For Sale
Listing ID: X12154650
577 Hillsview Road , Hastings Highlands, K0L 2S0, Hastings
| Million dollar panoramic views! This turn-key 2-bedroom, 2 full bathroom home is set on one acre of landscaped property on a quiet year round road. Potential to expand in the fully finished walkout basement with an additional den, office space and rec room all centred around a cozy WETT certified wood stove. The lower level also features a full bathroom, laundry room and spacious utility room for endless storage. You'll love the updates throughout the main floor including flooring in the kitchen, hallway, bedrooms, and bathroom, beautifully refinished hardwood in the living and dining room, fresh paint throughout, kitchen cupboards, propane furnace (2020) and a sturdy metal roof (2016). The master bedroom features large closets and Jack and Jill ensuite. And the views? Absolutely stunning panoramic views out almost every window as well as from your walkout elevated deck! Drilled well, septic, large garden shed, and access by year round municipal road. Pride of ownership is evident here. Come check it out you will not want to leave! |
| Price | $549,000 |
| Taxes: | $2500.00 |
| Assessment Year: | 2024 |
| Occupancy: | Owner |
| Address: | 577 Hillsview Road , Hastings Highlands, K0L 2S0, Hastings |
| Acreage: | .50-1.99 |
| Directions/Cross Streets: | McAlpine Rd |
| Rooms: | 6 |
| Rooms +: | 6 |
| Bedrooms: | 2 |
| Bedrooms +: | 0 |
| Family Room: | T |
| Basement: | Finished wit |
| Level/Floor | Room | Length(ft) | Width(ft) | Descriptions | |
| Room 1 | Main | Living Ro | 16.73 | 10.82 | |
| Room 2 | Main | Dining Ro | 10.17 | 10.5 | Combined w/Kitchen |
| Room 3 | Main | Primary B | 12.46 | 11.81 | |
| Room 4 | Main | Bedroom | 10.17 | 8.86 | |
| Room 5 | Main | Bathroom | 11.15 | 10.5 | 4 Pc Ensuite |
| Room 6 | Lower | Bathroom | 4.26 | 7.54 | 3 Pc Bath |
| Room 7 | Main | Kitchen | 9.51 | 9.84 | |
| Room 8 | Lower | Laundry | 8.86 | 10.5 | |
| Room 9 | Lower | Other | 10.5 | 5.58 | |
| Room 10 | Lower | Recreatio | 11.81 | 22.63 | |
| Room 11 | Lower | Den | 14.43 | 10.5 | |
| Room 12 | Lower | Office | 11.81 | 7.54 |
| Washroom Type | No. of Pieces | Level |
| Washroom Type 1 | 4 | Main |
| Washroom Type 2 | 3 | Basement |
| Washroom Type 3 | 0 | |
| Washroom Type 4 | 0 | |
| Washroom Type 5 | 0 |
| Total Area: | 0.00 |
| Property Type: | Detached |
| Style: | Bungalow |
| Exterior: | Vinyl Siding |
| Garage Type: | None |
| (Parking/)Drive: | Private Do |
| Drive Parking Spaces: | 4 |
| Park #1 | |
| Parking Type: | Private Do |
| Park #2 | |
| Parking Type: | Private Do |
| Pool: | None |
| Approximatly Square Footage: | 700-1100 |
| CAC Included: | N |
| Water Included: | N |
| Cabel TV Included: | N |
| Common Elements Included: | N |
| Heat Included: | N |
| Parking Included: | N |
| Condo Tax Included: | N |
| Building Insurance Included: | N |
| Fireplace/Stove: | Y |
| Heat Type: | Forced Air |
| Central Air Conditioning: | None |
| Central Vac: | N |
| Laundry Level: | Syste |
| Ensuite Laundry: | F |
| Sewers: | Septic |
| Utilities-Cable: | N |
| Utilities-Hydro: | Y |
$
%
Years
This calculator is for demonstration purposes only. Always consult a professional
financial advisor before making personal financial decisions.
| Although the information displayed is believed to be accurate, no warranties or representations are made of any kind. |
| CENTURY 21 GRANITE REALTY GROUP INC. |
|
|

Yuvraj Sharma
Realtor
Dir:
647-961-7334
Bus:
905-783-1000
| Virtual Tour | Book Showing | Email a Friend |
Jump To:
At a Glance:
| Type: | Freehold - Detached |
| Area: | Hastings |
| Municipality: | Hastings Highlands |
| Neighbourhood: | Monteagle Ward |
| Style: | Bungalow |
| Tax: | $2,500 |
| Beds: | 2 |
| Baths: | 2 |
| Fireplace: | Y |
| Pool: | None |
Locatin Map:
Payment Calculator:

