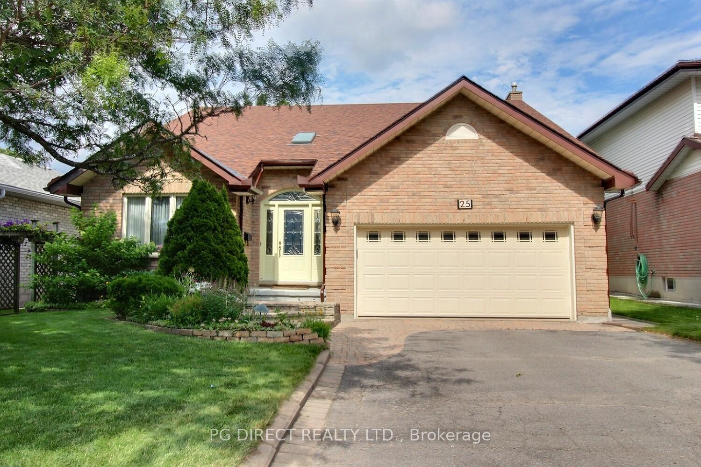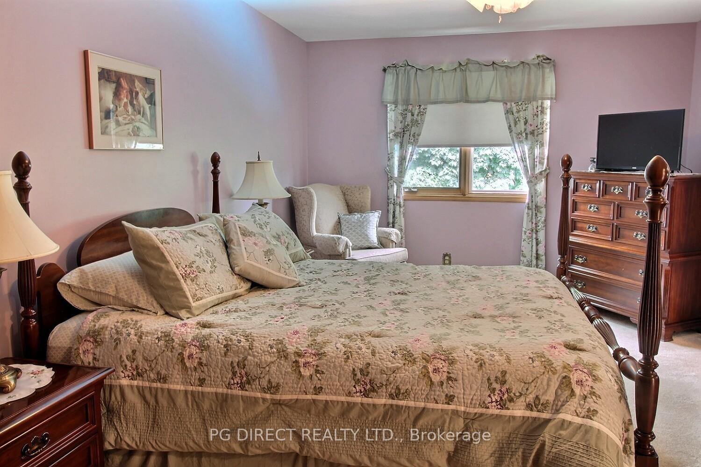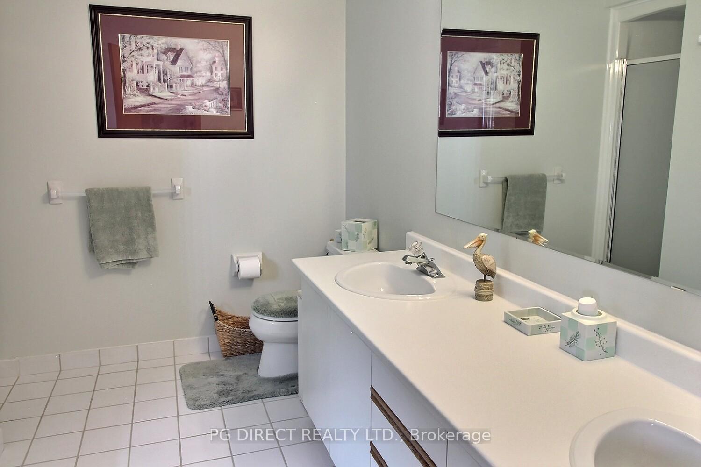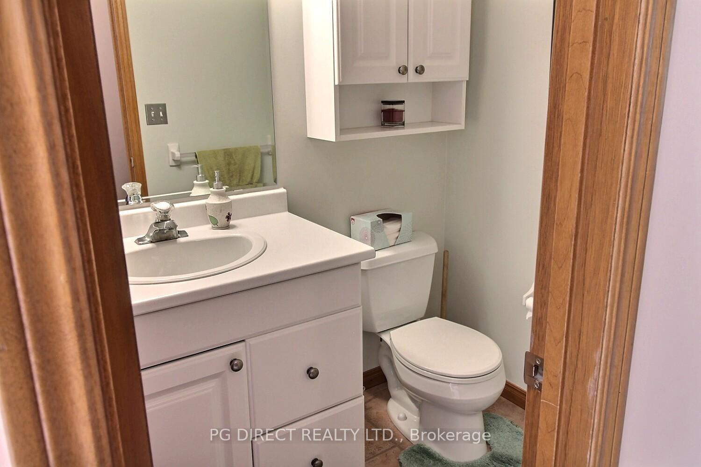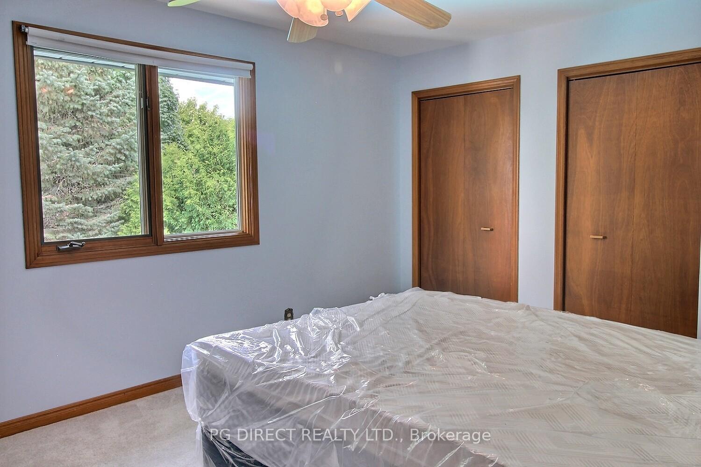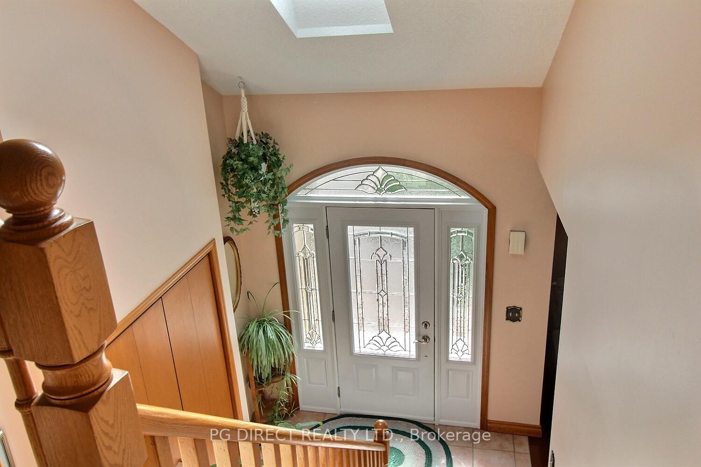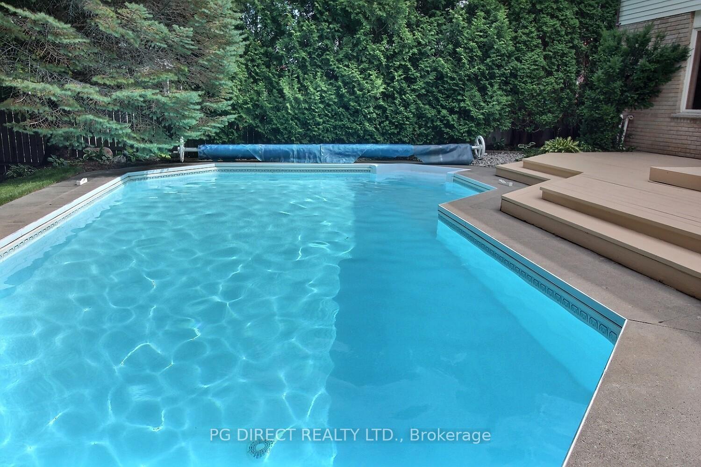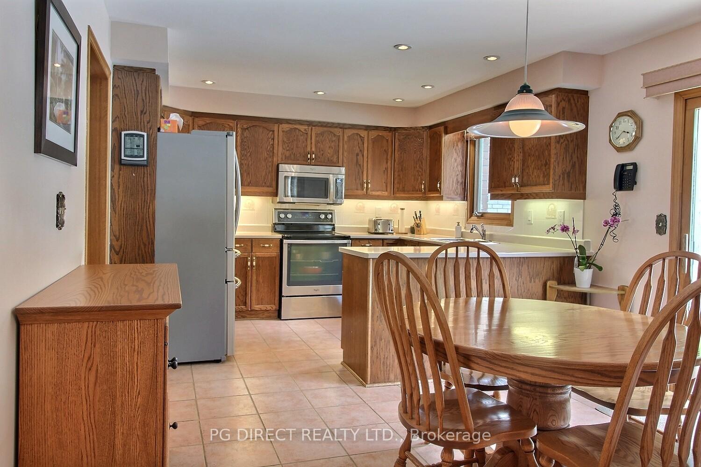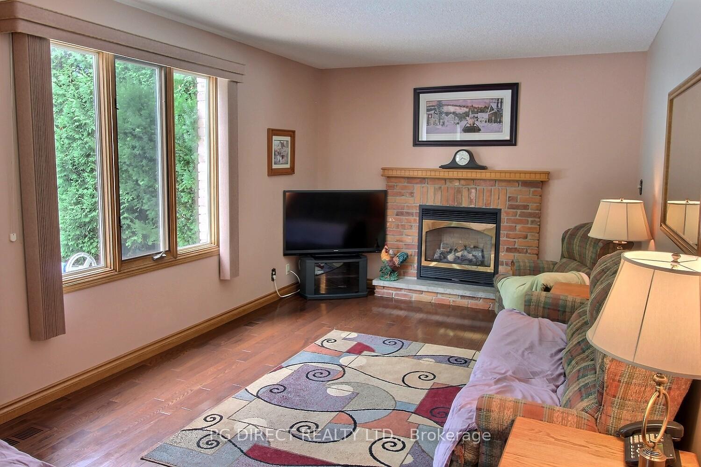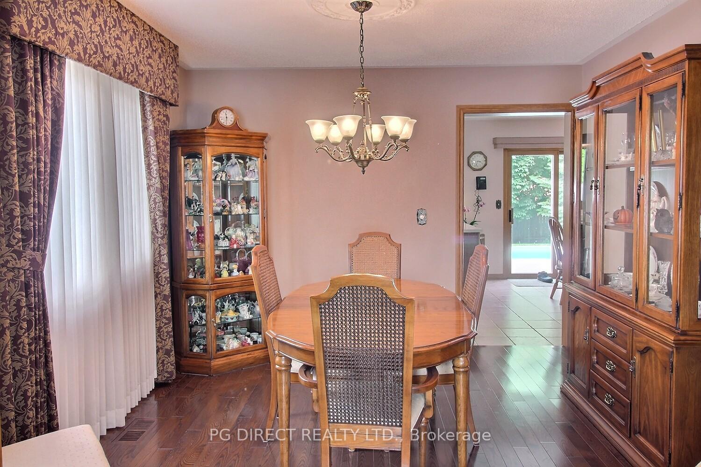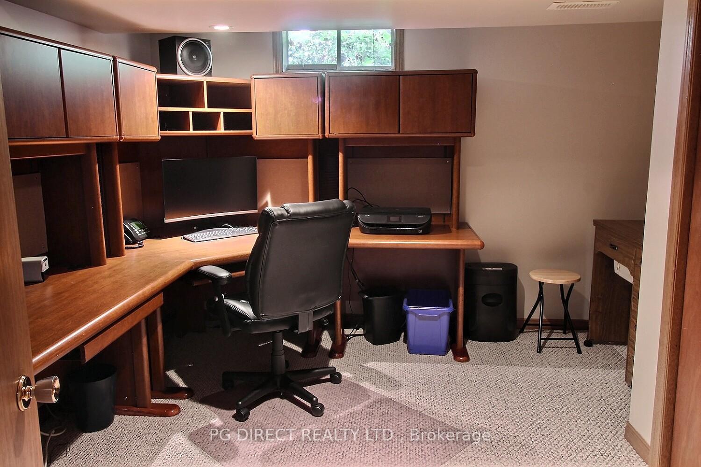$649,000
Available - For Sale
Listing ID: X12155822
25 Dungannon Driv , Belleville, K8P 5E7, Hastings
| Visit REALTOR website for additional information. Discover your dream home in this charming 3-bedroom, 2.5-bathroom residence, radiating warmth and elegance with abundant natural light. Each room is thoughtfully designed to maximize comfort and style, creating a harmonious living experience. The master suite is a serene retreat with an ensuite bath, while the additional bedrooms offer generous space and versatility. The open-concept living and dining areas provide a cozy atmosphere perfect for entertaining. Step outside to a beautiful yard featuring an inviting inground pool, ideal for relaxation and outdoor gatherings. The well-maintained lawn includes a convenient sprinkler system, ensuring lush greenery year-round. Embrace the charm and convenience of this exceptional property, perfectly suited for your lifestyle. |
| Price | $649,000 |
| Taxes: | $5095.80 |
| Occupancy: | Owner |
| Address: | 25 Dungannon Driv , Belleville, K8P 5E7, Hastings |
| Acreage: | < .50 |
| Directions/Cross Streets: | Tudor Terrace |
| Rooms: | 4 |
| Rooms +: | 5 |
| Bedrooms: | 3 |
| Bedrooms +: | 0 |
| Family Room: | T |
| Basement: | Partially Fi |
| Level/Floor | Room | Length(ft) | Width(ft) | Descriptions | |
| Room 1 | Main | Kitchen | 20.01 | 11.68 | Tile Floor |
| Room 2 | Main | Dining Ro | 11.02 | 11.09 | Tile Floor |
| Room 3 | Main | Family Ro | 18.83 | 11.68 | Hardwood Floor |
| Room 4 | Main | Bathroom | 5.81 | 4.3 | Tile Floor, 2 Pc Bath |
| Room 5 | Second | Bathroom | 10.33 | 9.48 | Tile Floor, 5 Pc Bath |
| Room 6 | Basement | Utility R | 21.25 | 26.83 | |
| Room 7 | Basement | Office | 11.51 | 11.15 | |
| Room 8 | Main | Other | 14.14 | 5.22 | |
| Room 9 | Second | Bedroom | 13.45 | 9.58 | |
| Room 10 | Second | Bedroom | 16.99 | 11.02 | |
| Room 11 | Second | Bathroom | 10.33 | 4.95 | Tile Floor, 4 Pc Bath |
| Room 12 | Second | Bedroom | 21.45 | 13.45 | Carpet Free, Ensuite Bath |
| Washroom Type | No. of Pieces | Level |
| Washroom Type 1 | 2 | Main |
| Washroom Type 2 | 5 | Second |
| Washroom Type 3 | 4 | Second |
| Washroom Type 4 | 0 | |
| Washroom Type 5 | 0 |
| Total Area: | 0.00 |
| Approximatly Age: | 31-50 |
| Property Type: | Detached |
| Style: | 2-Storey |
| Exterior: | Brick, Vinyl Siding |
| Garage Type: | Attached |
| (Parking/)Drive: | Private Do |
| Drive Parking Spaces: | 4 |
| Park #1 | |
| Parking Type: | Private Do |
| Park #2 | |
| Parking Type: | Private Do |
| Pool: | Inground |
| Other Structures: | Garden Shed |
| Approximatly Age: | 31-50 |
| Approximatly Square Footage: | 1500-2000 |
| Property Features: | Arts Centre, Cul de Sac/Dead En |
| CAC Included: | N |
| Water Included: | N |
| Cabel TV Included: | N |
| Common Elements Included: | N |
| Heat Included: | N |
| Parking Included: | N |
| Condo Tax Included: | N |
| Building Insurance Included: | N |
| Fireplace/Stove: | Y |
| Heat Type: | Forced Air |
| Central Air Conditioning: | Central Air |
| Central Vac: | Y |
| Laundry Level: | Syste |
| Ensuite Laundry: | F |
| Sewers: | Sewer |
| Utilities-Cable: | Y |
| Utilities-Hydro: | Y |
$
%
Years
This calculator is for demonstration purposes only. Always consult a professional
financial advisor before making personal financial decisions.
| Although the information displayed is believed to be accurate, no warranties or representations are made of any kind. |
| PG DIRECT REALTY LTD. |
|
|

Yuvraj Sharma
Realtor
Dir:
647-961-7334
Bus:
905-783-1000
| Book Showing | Email a Friend |
Jump To:
At a Glance:
| Type: | Freehold - Detached |
| Area: | Hastings |
| Municipality: | Belleville |
| Neighbourhood: | Belleville Ward |
| Style: | 2-Storey |
| Approximate Age: | 31-50 |
| Tax: | $5,095.8 |
| Beds: | 3 |
| Baths: | 3 |
| Fireplace: | Y |
| Pool: | Inground |
Locatin Map:
Payment Calculator:

