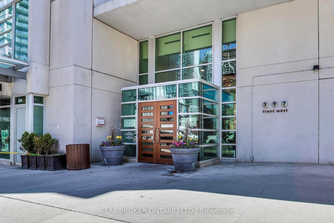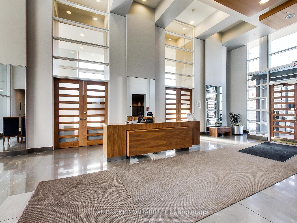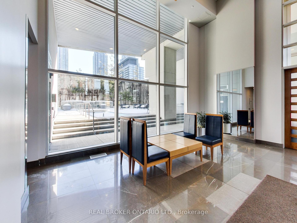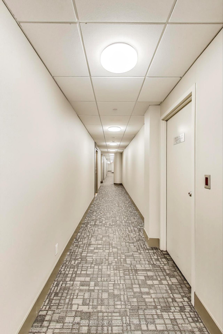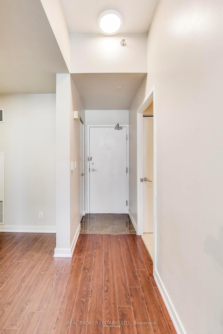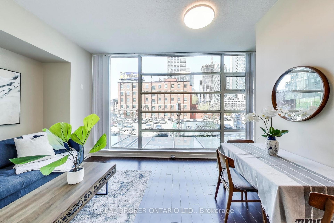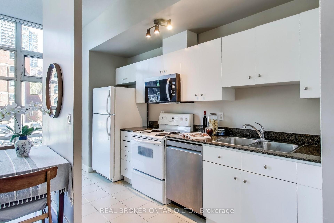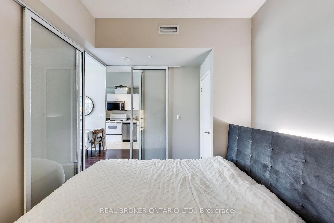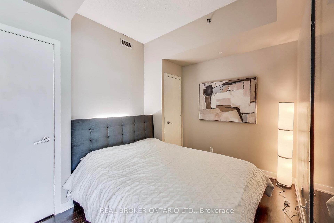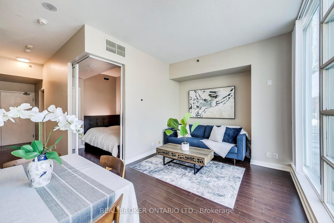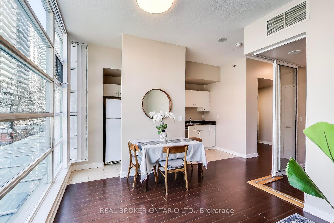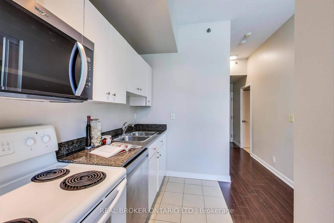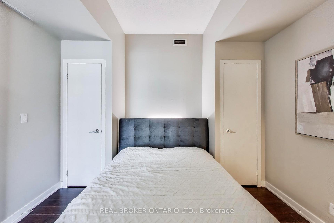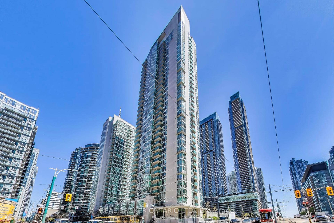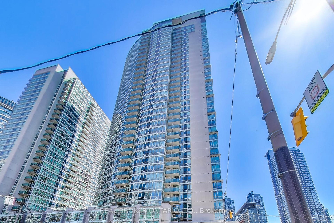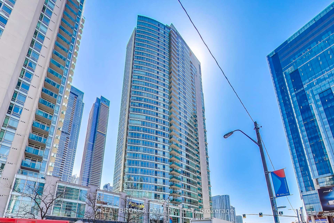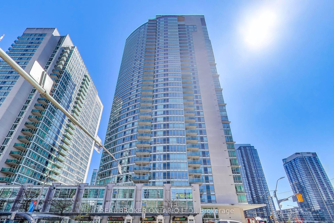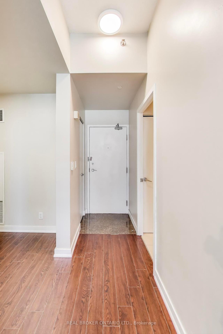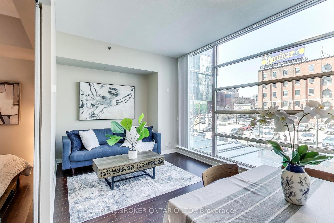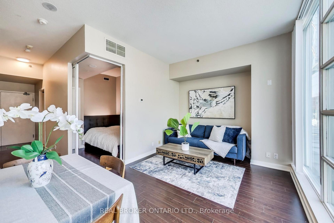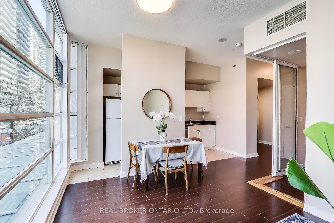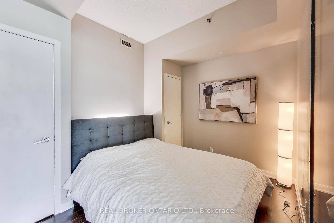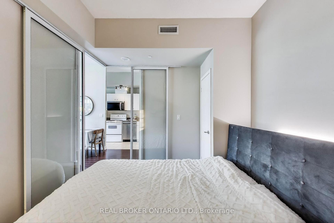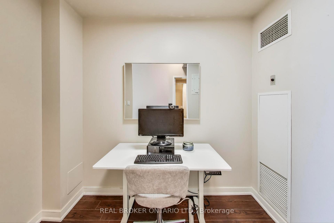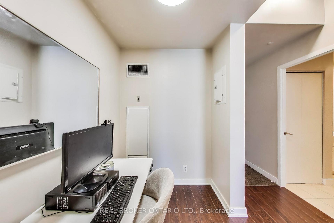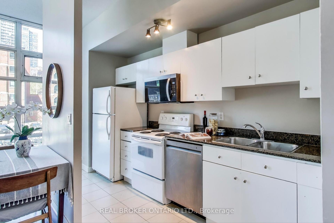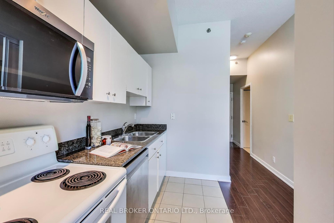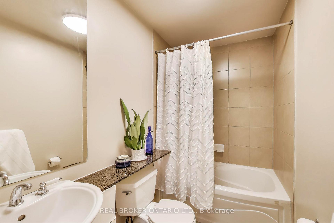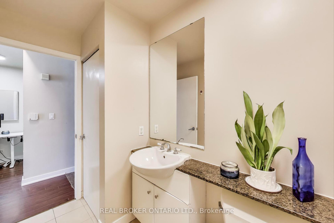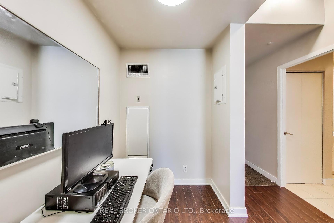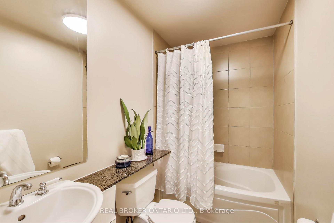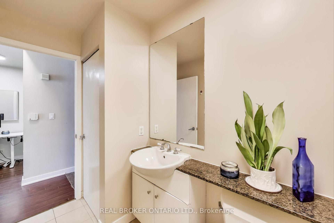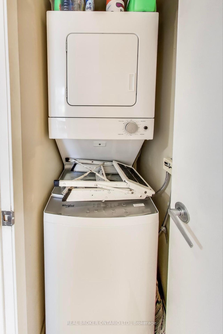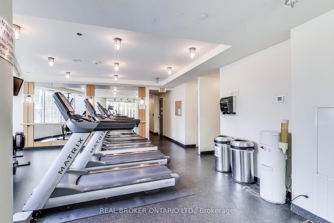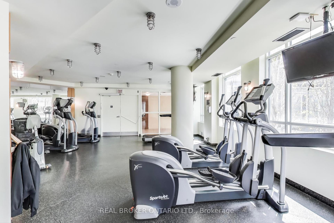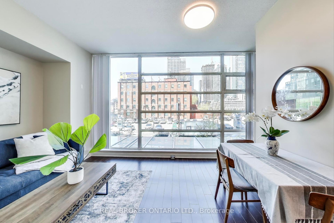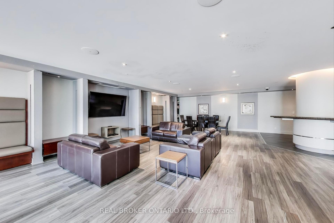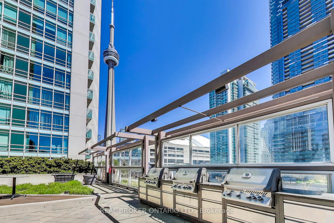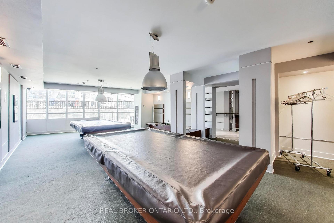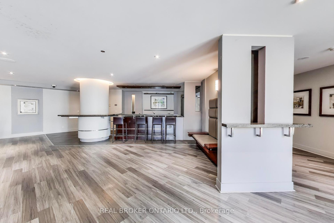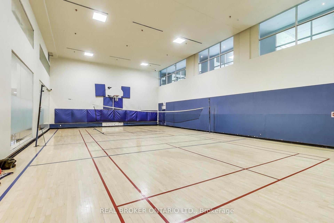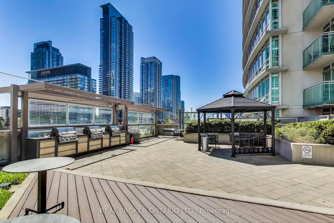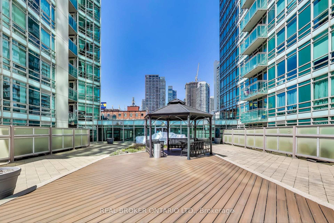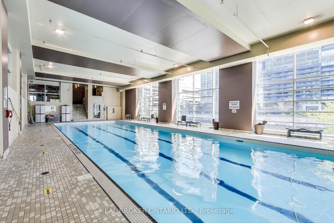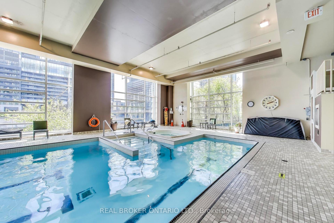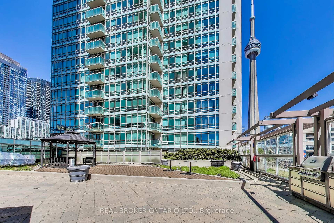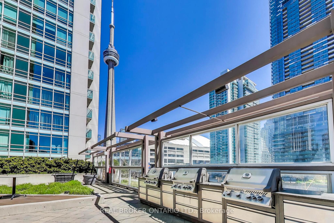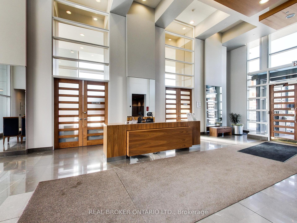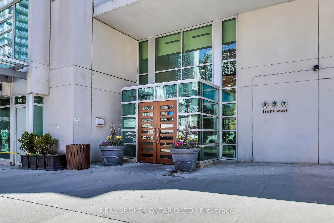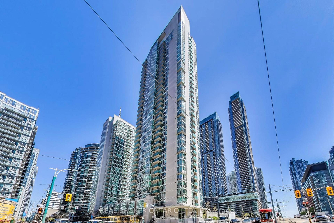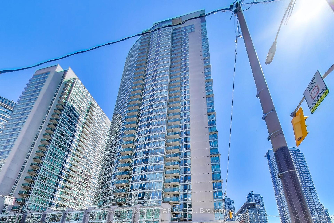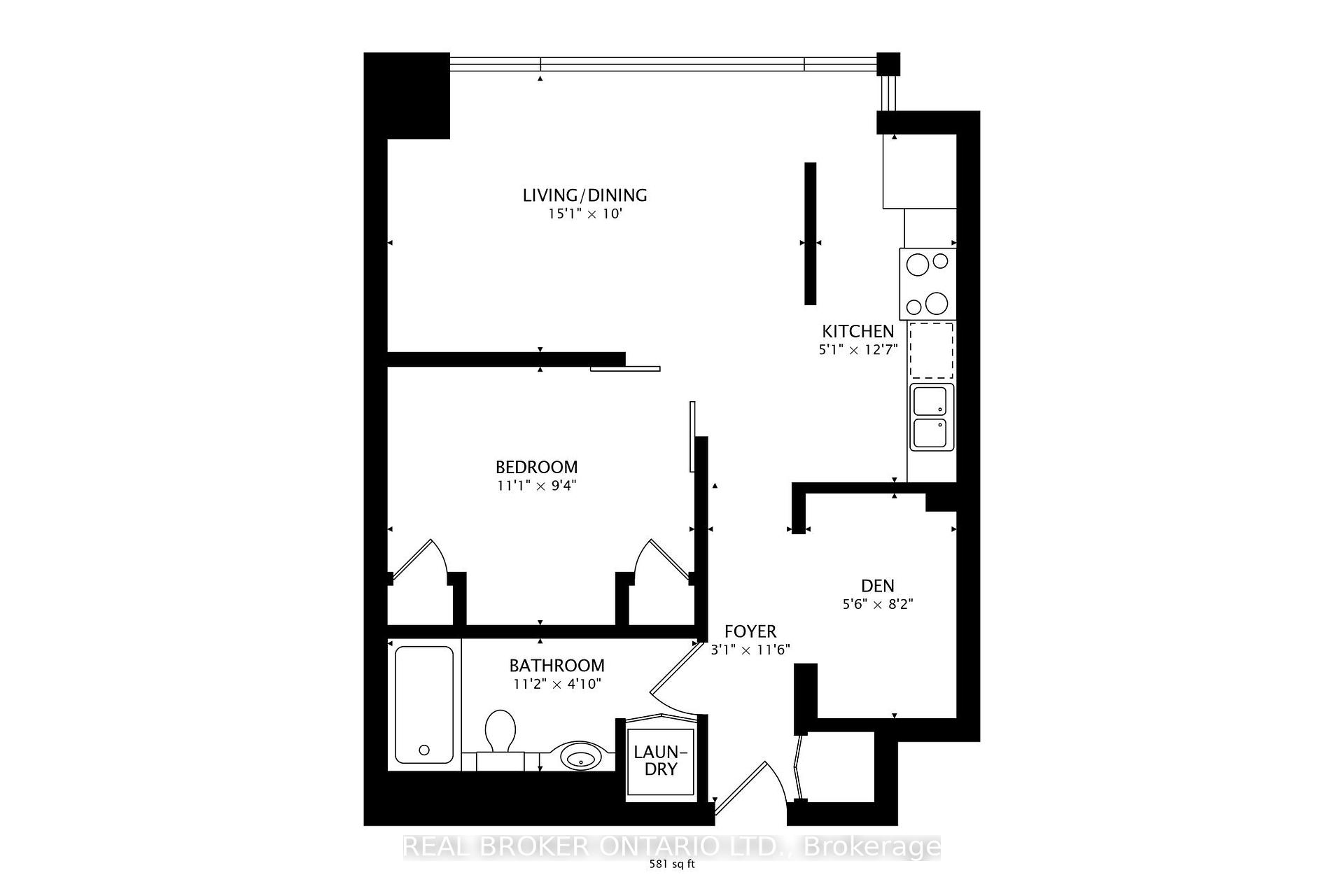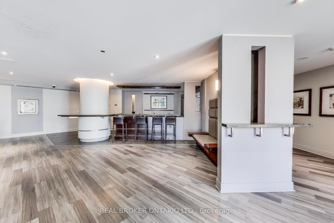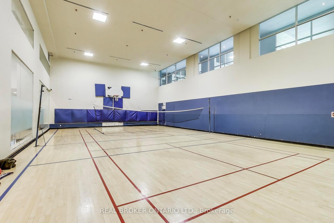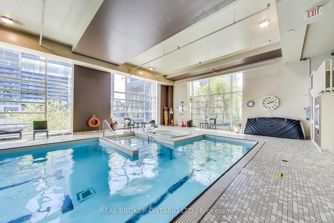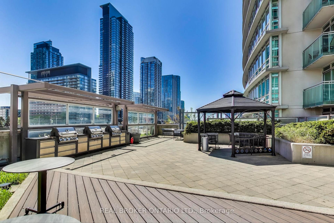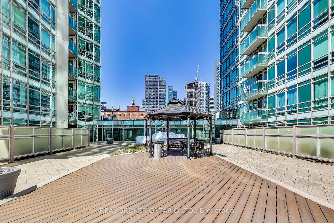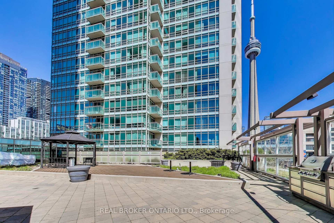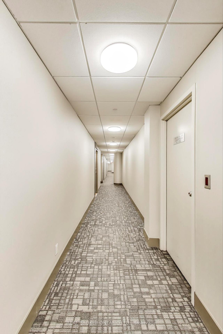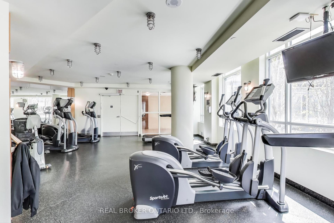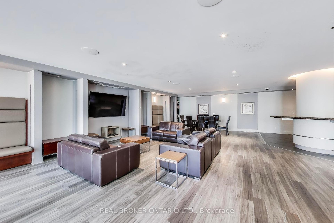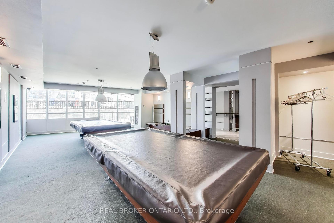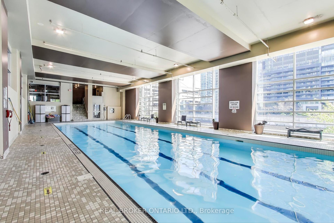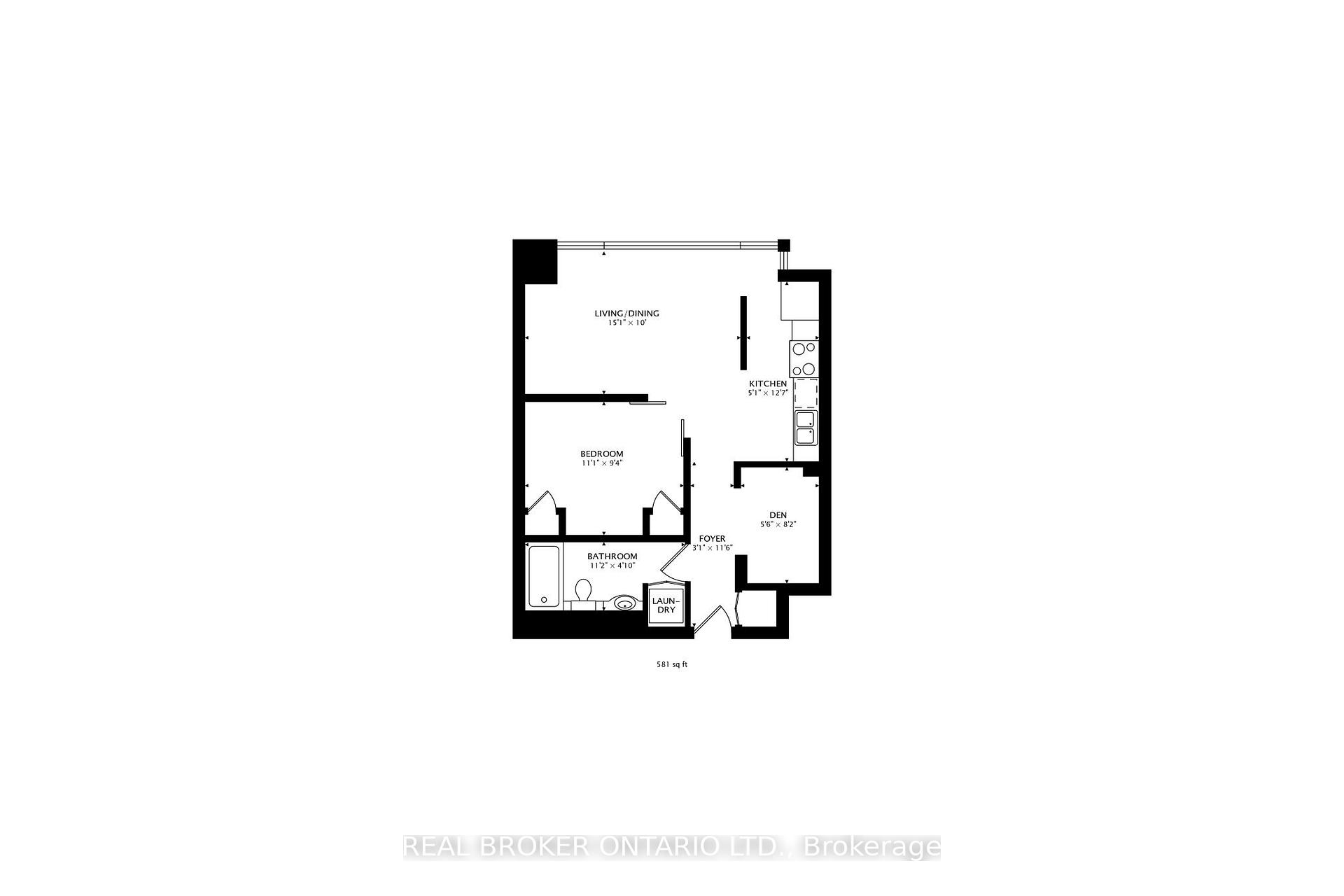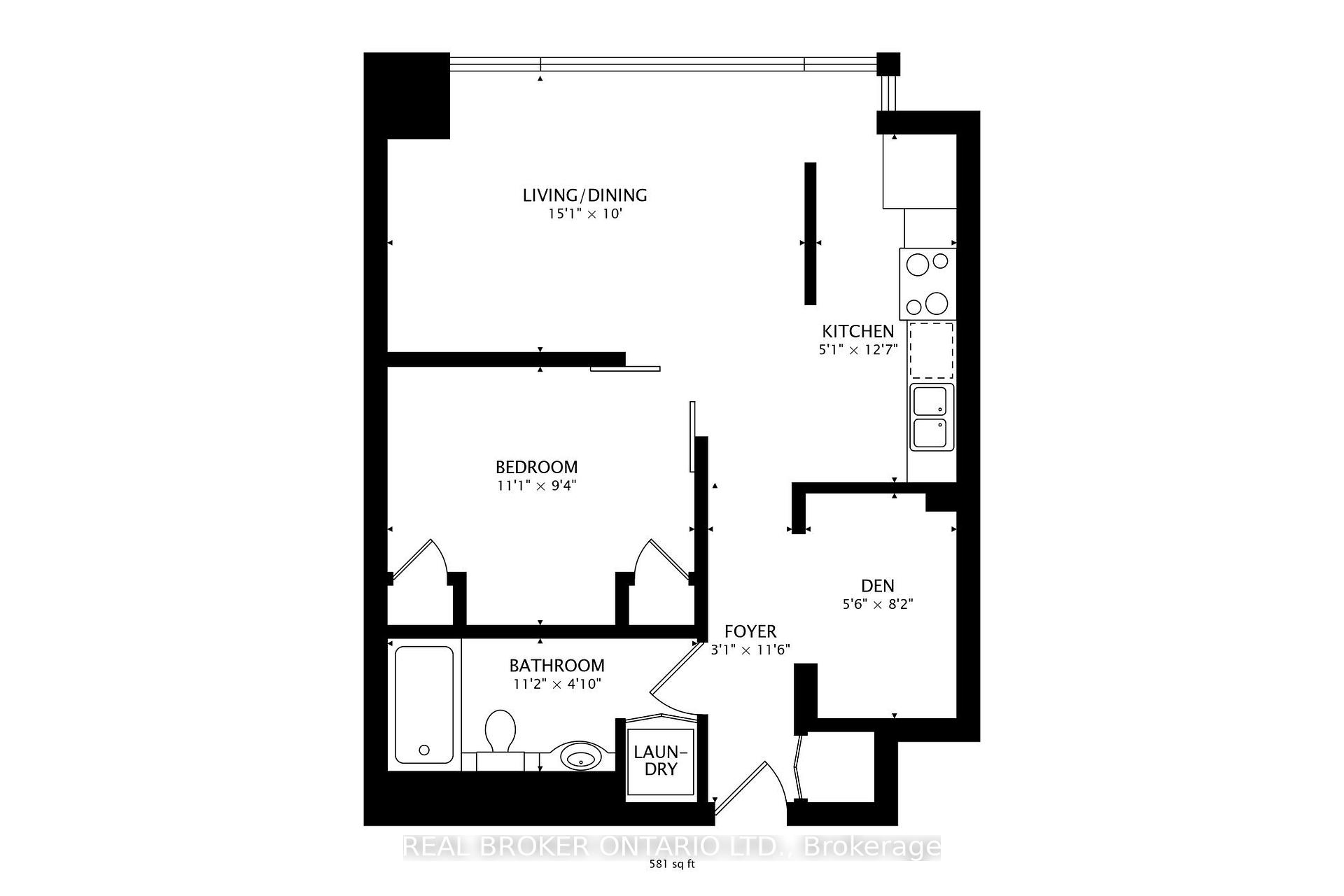$485,000
Available - For Sale
Listing ID: C12155831
397 Front Stre West , Toronto, M5V 3S1, Toronto
| Imagine this: a one bedroom CityPlace condo (-stay with me-) WITH a true den for under $500k? It exists here and offers are anytime! * Unlike your standard bowling alley style condo, this one has a square footprint which gives it better than typical flow plus its brighter with huge floor to ceiling, wall to wall windows looking out onto a broad city view instead of having a view of the condo building next door * Annnnnnd the 10 ceilings make the space feel positively voluminous - this is not your one bedroom shoebox * And you get a den that's an actual den, not a niche in a wall, which means you can put your home office here or a pullout couch for guests to visit * The amenities? You never have to leave the building: mega party room with BBQs overlooking the CN Tower & Rogers Centre, solid gym, theatre, indoor basketball court & lap swimming pool with hot tub, 24 hour concierge, guest suite & visitor parking * Steps to Harbourfront, CN Tower, The Well, the underground PATH, shops & restaurants & you're right in front of the streetcar to Union Station & Spadina subway * If you're a driver, hop right onto Lake Shore & the Gardiner * As if that weren't enough, your fees are very reasonable as they include your parking, heat, hydro & water * Get this one while you can - start your home ownership adventure: why pay your landlords mortgage instead of building your own wealth?! Renting downtown? That'll cost you $270,000+ over 10 years, with nothing to show for it. Owning this unit? You will be up to $135,000 in equity by 2035. Now is the time to make the leap! |
| Price | $485,000 |
| Taxes: | $1946.00 |
| Assessment Year: | 2024 |
| Occupancy: | Owner |
| Address: | 397 Front Stre West , Toronto, M5V 3S1, Toronto |
| Postal Code: | M5V 3S1 |
| Province/State: | Toronto |
| Directions/Cross Streets: | Spadina Ave & Front St W |
| Level/Floor | Room | Length(ft) | Width(ft) | Descriptions | |
| Room 1 | Main | Foyer | 2.95 | 11.48 | Tile Floor, Closet |
| Room 2 | Main | Den | 5.58 | 8.2 | Hardwood Floor |
| Room 3 | Main | Bathroom | 11.15 | 4.92 | Tile Floor, 4 Pc Bath |
| Room 4 | Main | Bedroom | 11.15 | 9.18 | Hardwood Floor, Double Closet |
| Room 5 | Main | Kitchen | 4.92 | 12.46 | Tile Floor |
| Room 6 | Main | Living Ro | 15.09 | 9.84 | Hardwood Floor, Window Floor to Ceil |
| Washroom Type | No. of Pieces | Level |
| Washroom Type 1 | 3 | Main |
| Washroom Type 2 | 0 | |
| Washroom Type 3 | 0 | |
| Washroom Type 4 | 0 | |
| Washroom Type 5 | 0 |
| Total Area: | 0.00 |
| Washrooms: | 1 |
| Heat Type: | Fan Coil |
| Central Air Conditioning: | Central Air |
$
%
Years
This calculator is for demonstration purposes only. Always consult a professional
financial advisor before making personal financial decisions.
| Although the information displayed is believed to be accurate, no warranties or representations are made of any kind. |
| REAL BROKER ONTARIO LTD. |
|
|

Yuvraj Sharma
Realtor
Dir:
647-961-7334
Bus:
905-783-1000
| Virtual Tour | Book Showing | Email a Friend |
Jump To:
At a Glance:
| Type: | Com - Condo Apartment |
| Area: | Toronto |
| Municipality: | Toronto C01 |
| Neighbourhood: | Waterfront Communities C1 |
| Style: | 1 Storey/Apt |
| Tax: | $1,946 |
| Maintenance Fee: | $524.79 |
| Beds: | 1+1 |
| Baths: | 1 |
| Fireplace: | N |
Locatin Map:
Payment Calculator:

