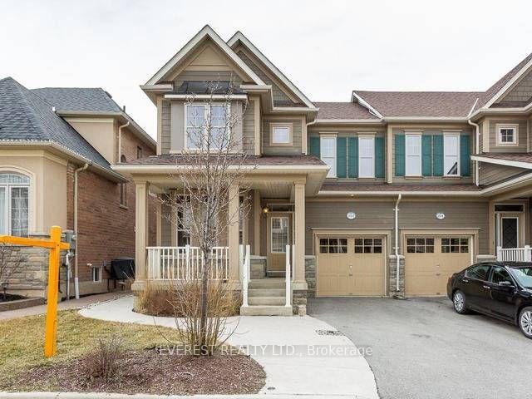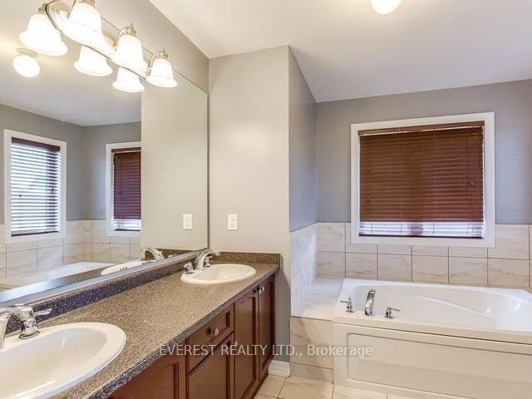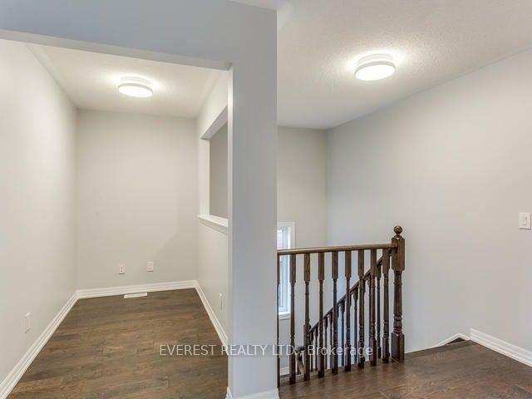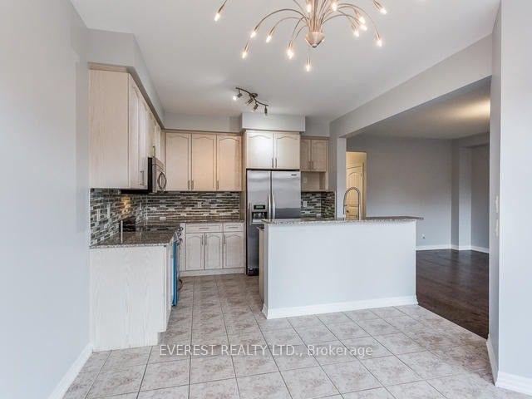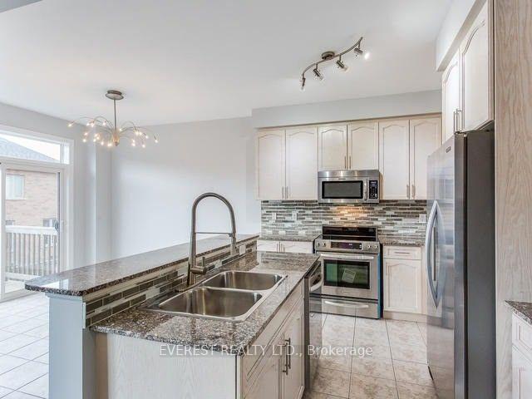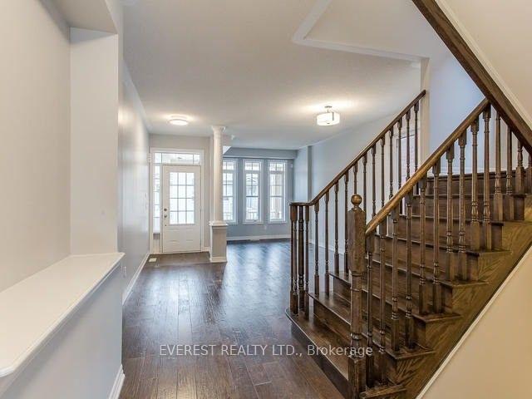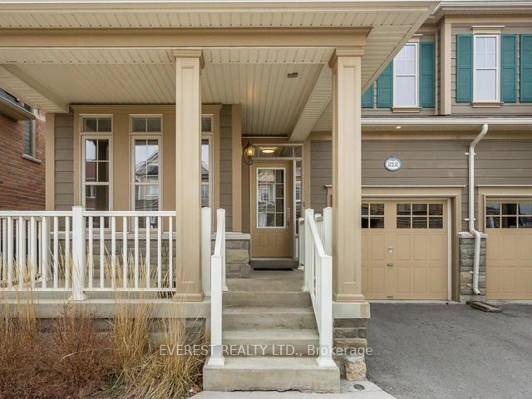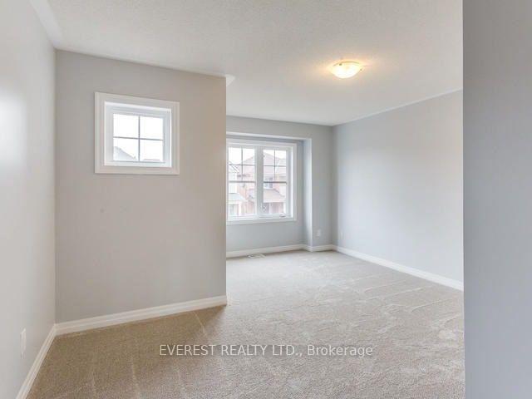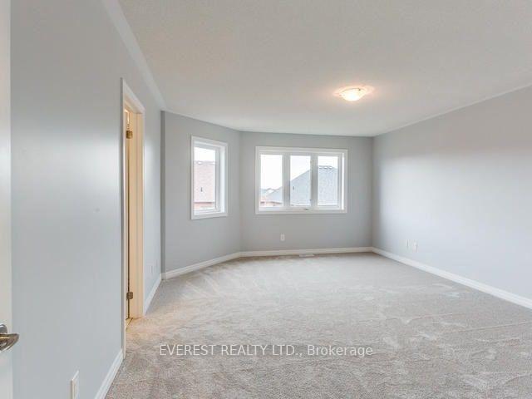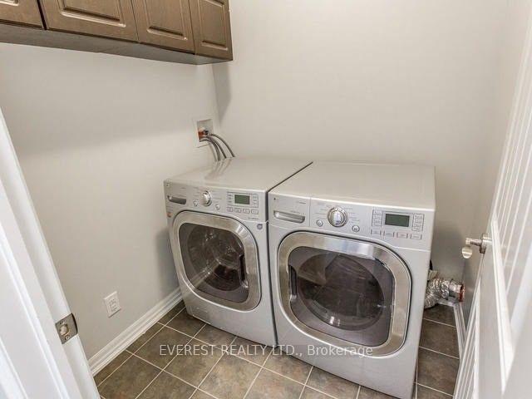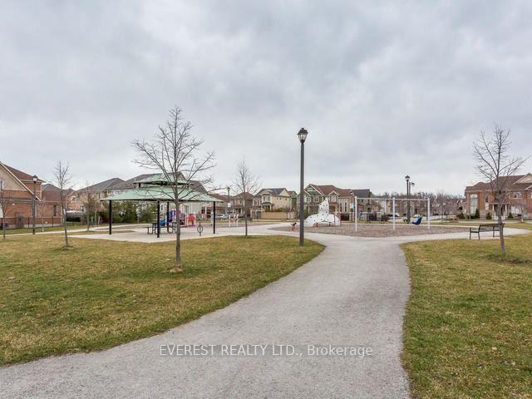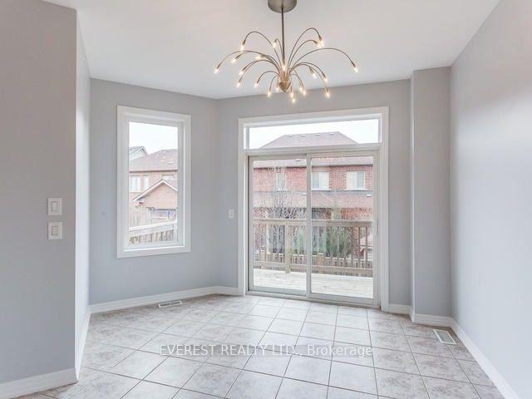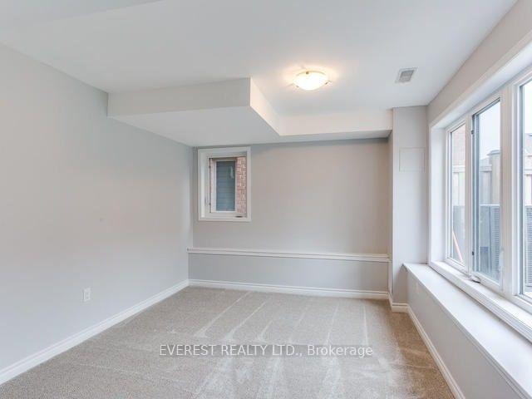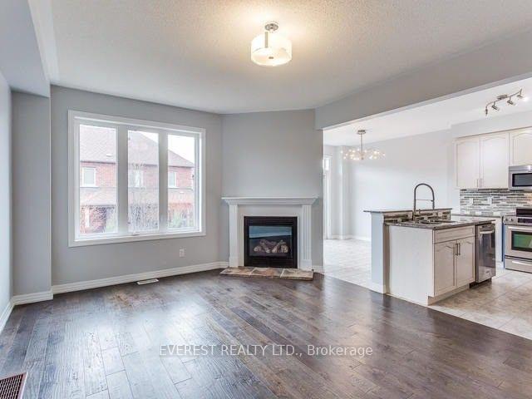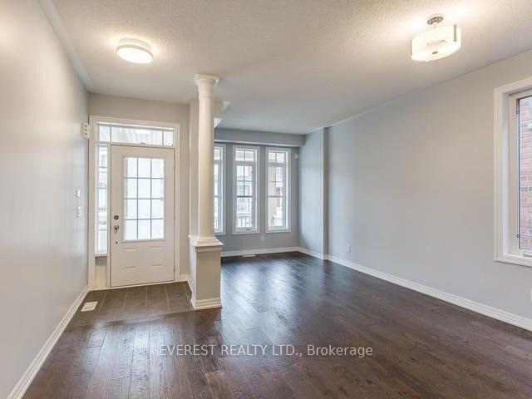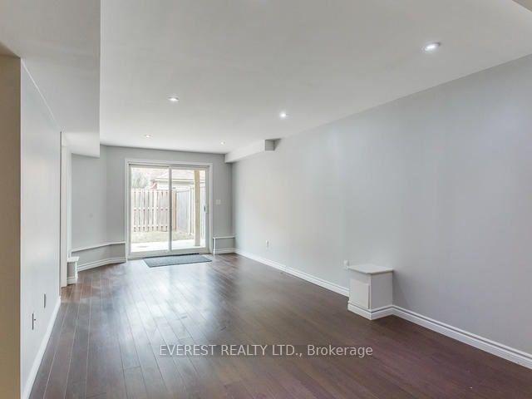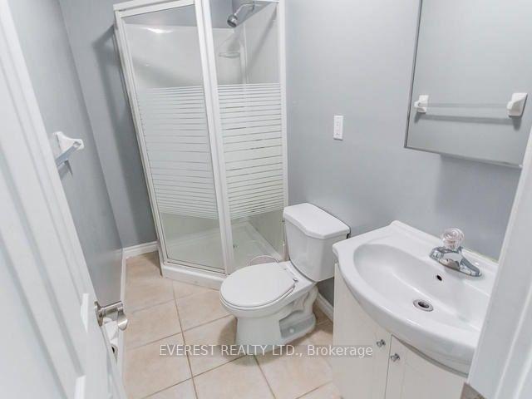$3,200
Available - For Rent
Listing ID: W12154254
212 Holloway Terr , Milton, L9T 0R8, Halton
| Upper-Level House for Rent Scott, MiltonLocated in Miltons most sought-after neighbourhood, Scott, this stunning Heatwood luxury semi-detached home sits on a premium lot across from a park and offers over 2,200 sq. ft. of beautifully finished living space.Key Features:4 spacious bedrooms with brand new carpetMaster bedroom with 5-piece ensuite, jacuzzi tub, separate shower, and walk-in closet9' ceilings on the main floorHardwood floors and staircaseFireplace and inside access to garageEat-in kitchen with granite countertops, backsplash, and stainless steel appliancesMain-level laundryConcrete side alley with steps. Freshly painted throughoutPrime Location:Close to schools, shops, parks, amenities, and GO StationMinutes from Hwy 401, Kelso Park, Milton Hospital, and the upcoming Tremaine Overpass and Education VillageWalking distance to downtown Milton, restaurants, and the popular farmers market |
| Price | $3,200 |
| Taxes: | $0.00 |
| Occupancy: | Owner+T |
| Address: | 212 Holloway Terr , Milton, L9T 0R8, Halton |
| Directions/Cross Streets: | Main And Scott |
| Rooms: | 10 |
| Bedrooms: | 4 |
| Bedrooms +: | 0 |
| Family Room: | T |
| Basement: | Finished wit, Separate Ent |
| Furnished: | Furn |
| Level/Floor | Room | Length(ft) | Width(ft) | Descriptions | |
| Room 1 | Main | Living Ro | 13.81 | 12.5 | Hardwood Floor, Combined w/Dining, Window |
| Room 2 | Main | Dining Ro | 13.78 | 10.56 | Hardwood Floor, Combined w/Living, Window |
| Room 3 | Main | Family Ro | 17.02 | 12.17 | Hardwood Floor, Fireplace, Open Concept |
| Room 4 | Main | Kitchen | 11.71 | 9.02 | Ceramic Floor, Eat-in Kitchen, Granite Counters |
| Room 5 | Main | Breakfast | 11.02 | 10.89 | Ceramic Floor, W/O To Deck, Overlooks Backyard |
| Room 6 | Second | Primary B | 15.97 | 13.58 | Broadloom, 5 Pc Ensuite, Walk-In Closet(s) |
| Room 7 | Second | Bedroom 2 | 10.99 | 9.97 | Broadloom, Closet, Window |
| Room 8 | Second | Bedroom 3 | 13.68 | 12.79 | Broadloom, Closet, Window |
| Room 9 | Second | Bedroom 4 | 10.99 | 9.97 | Broadloom, Closet, Window |
| Room 10 | Bedroom | Broadloom, Closet, Window | |||
| Room 11 | Broadloom, Closet, Window | ||||
| Room 12 | Living Ro | Laminate, Combined w/Dining, W/O To Yard |
| Washroom Type | No. of Pieces | Level |
| Washroom Type 1 | 5 | Second |
| Washroom Type 2 | 4 | Second |
| Washroom Type 3 | 2 | Main |
| Washroom Type 4 | 3 | Basement |
| Washroom Type 5 | 0 |
| Total Area: | 0.00 |
| Approximatly Age: | 0-5 |
| Property Type: | Semi-Detached |
| Style: | 2-Storey |
| Exterior: | Other, Stone |
| Garage Type: | Attached |
| (Parking/)Drive: | Private |
| Drive Parking Spaces: | 3 |
| Park #1 | |
| Parking Type: | Private |
| Park #2 | |
| Parking Type: | Private |
| Pool: | None |
| Laundry Access: | Laundry Room |
| Approximatly Age: | 0-5 |
| Approximatly Square Footage: | 2000-2500 |
| CAC Included: | N |
| Water Included: | N |
| Cabel TV Included: | N |
| Common Elements Included: | N |
| Heat Included: | N |
| Parking Included: | N |
| Condo Tax Included: | N |
| Building Insurance Included: | N |
| Fireplace/Stove: | Y |
| Heat Type: | Forced Air |
| Central Air Conditioning: | Central Air |
| Central Vac: | N |
| Laundry Level: | Syste |
| Ensuite Laundry: | F |
| Sewers: | Sewer |
| Although the information displayed is believed to be accurate, no warranties or representations are made of any kind. |
| EVEREST REALTY LTD. |
|
|

Yuvraj Sharma
Realtor
Dir:
647-961-7334
Bus:
905-783-1000
| Book Showing | Email a Friend |
Jump To:
At a Glance:
| Type: | Freehold - Semi-Detached |
| Area: | Halton |
| Municipality: | Milton |
| Neighbourhood: | 1036 - SC Scott |
| Style: | 2-Storey |
| Approximate Age: | 0-5 |
| Beds: | 4 |
| Baths: | 4 |
| Fireplace: | Y |
| Pool: | None |
Locatin Map:

