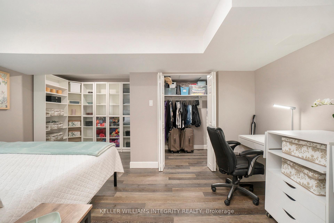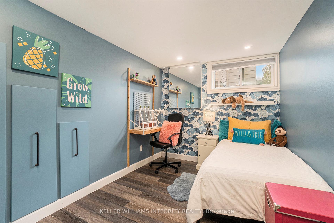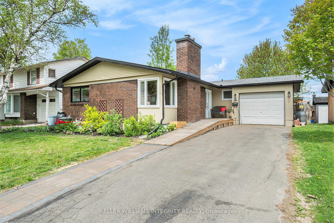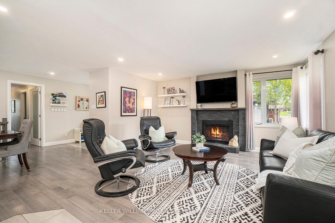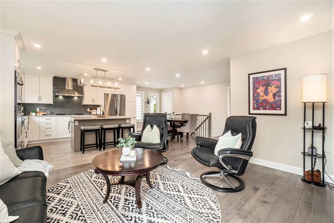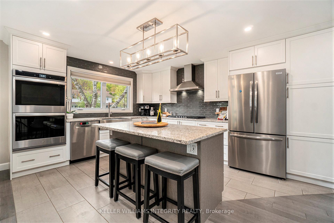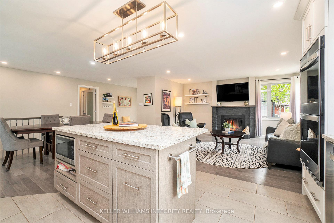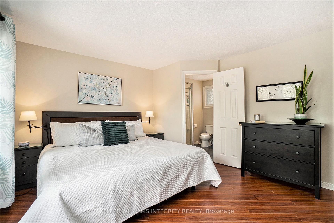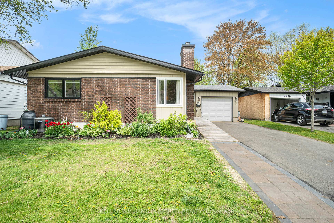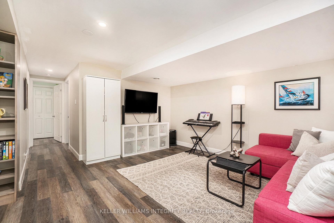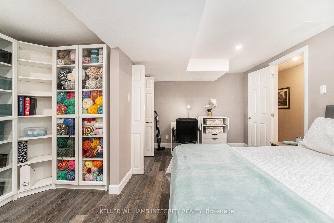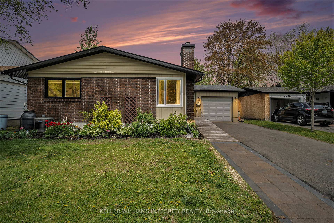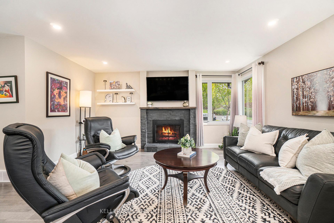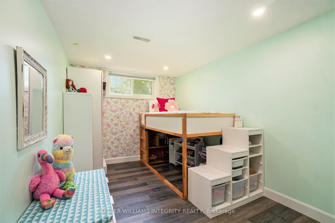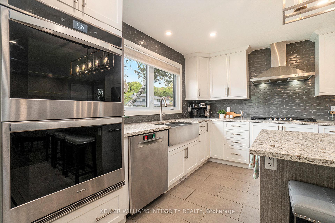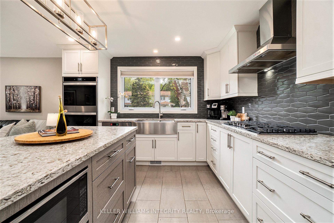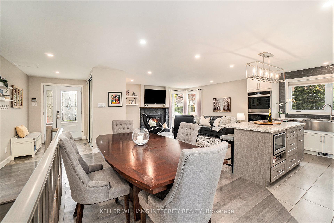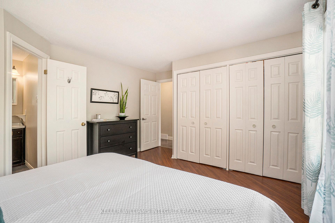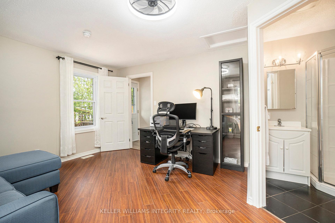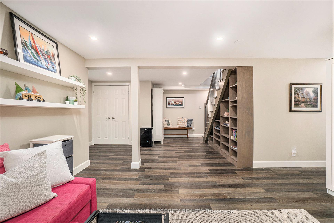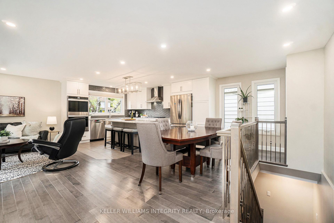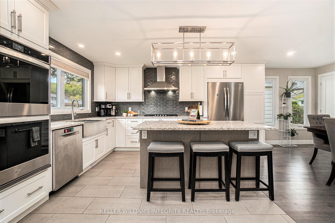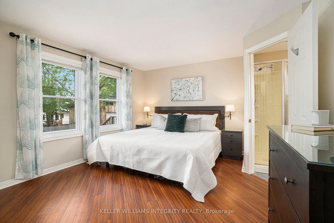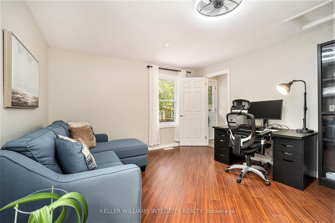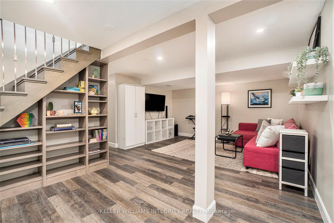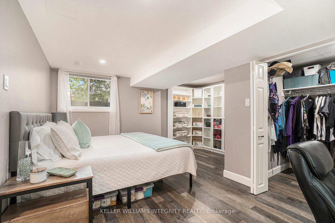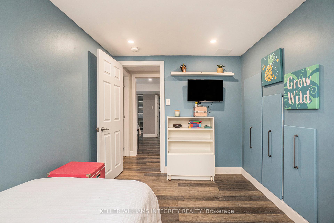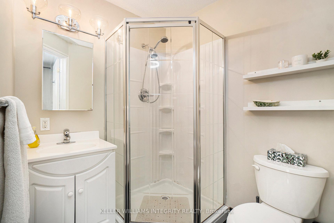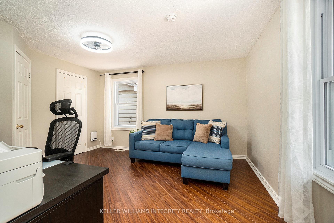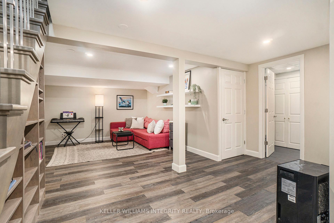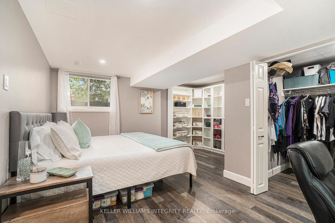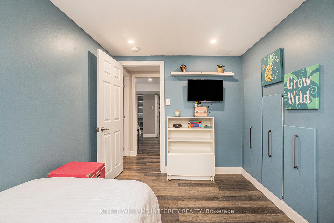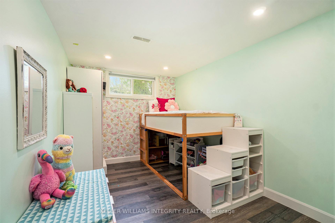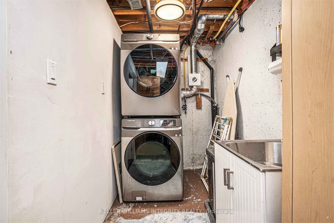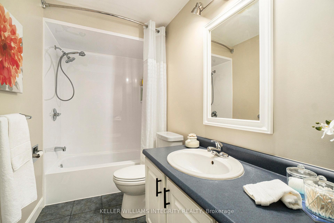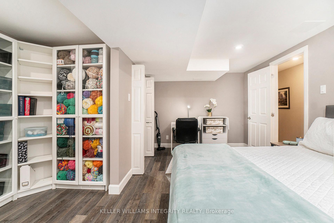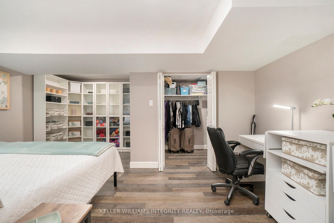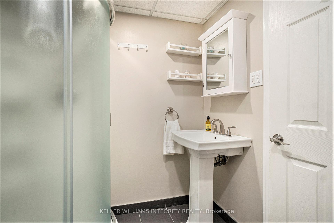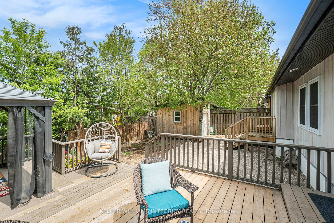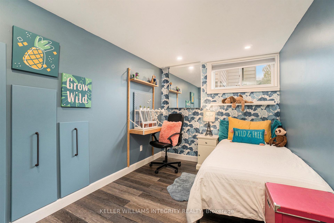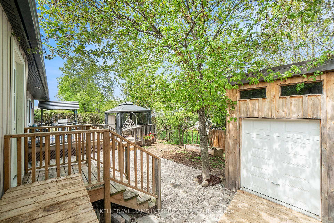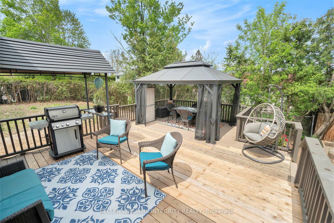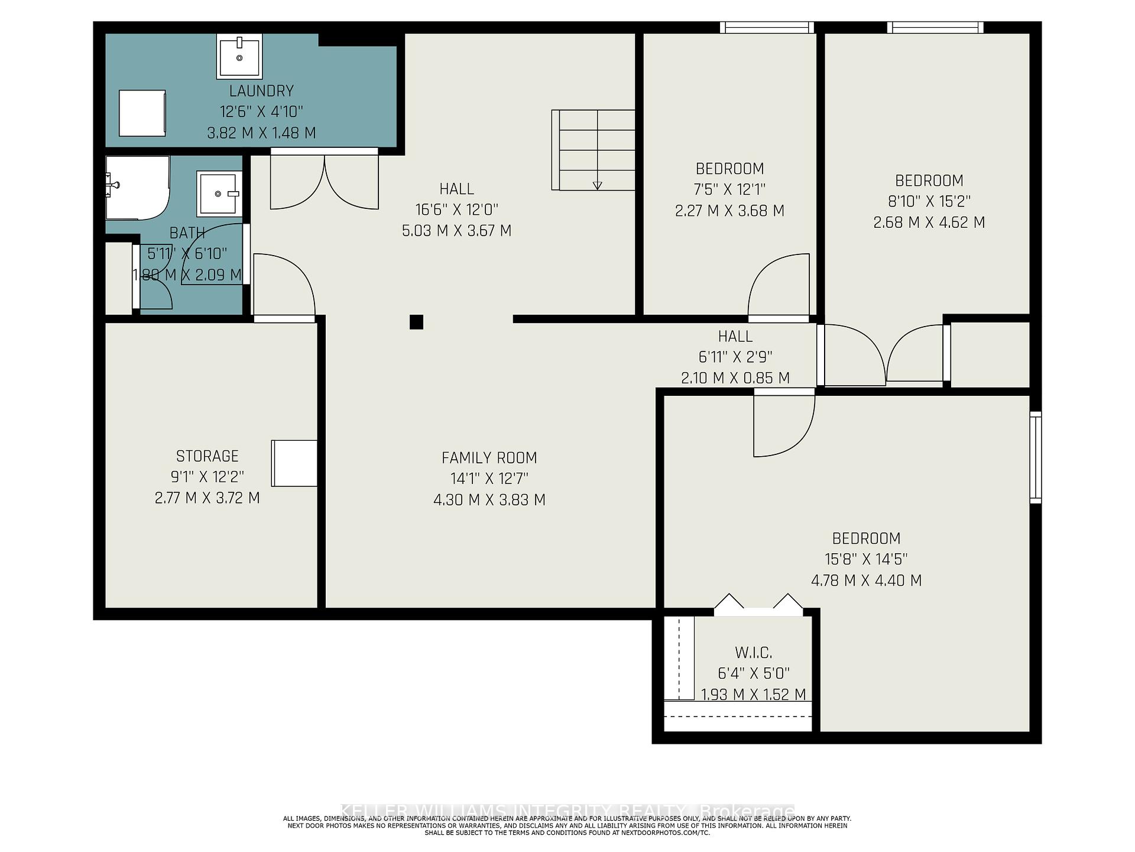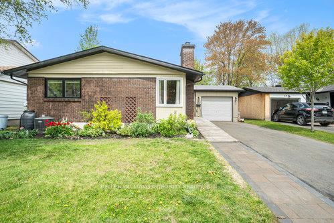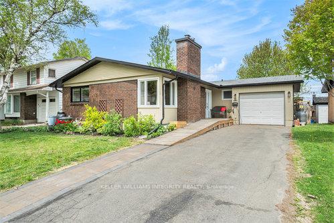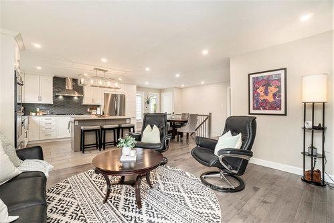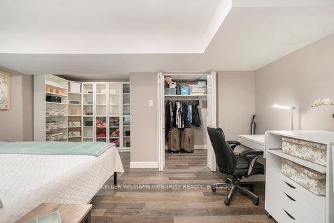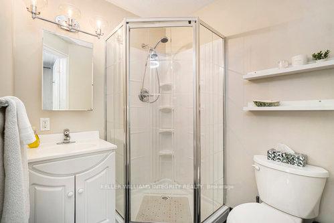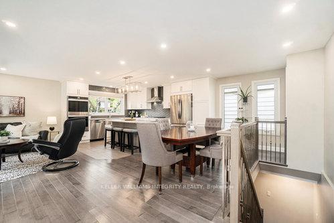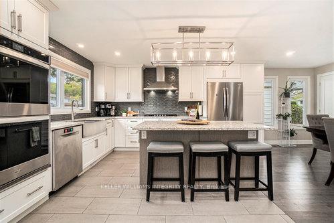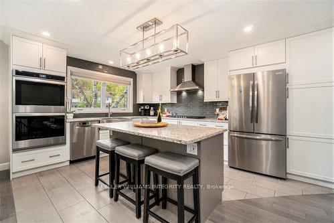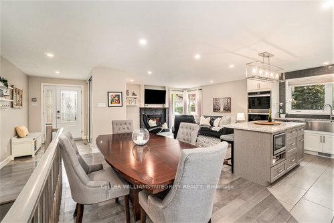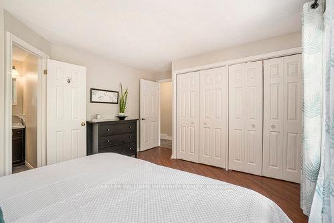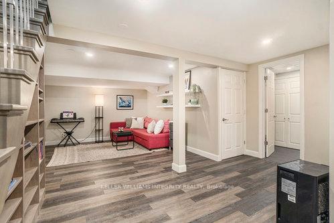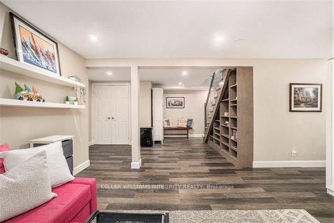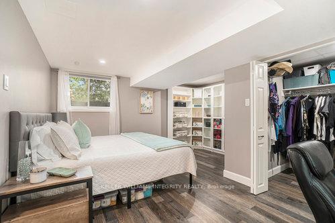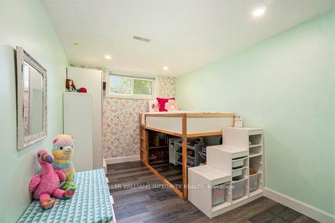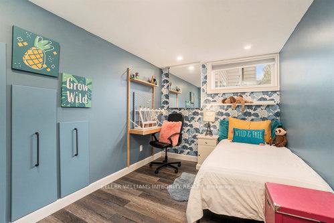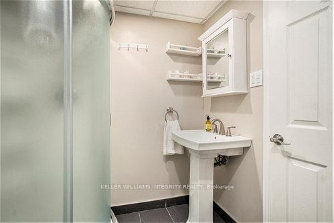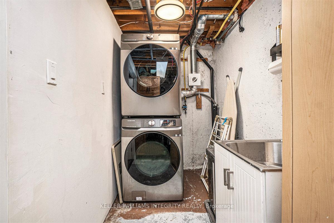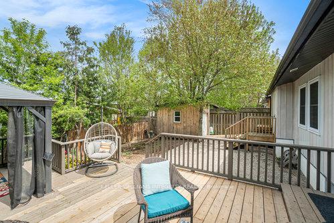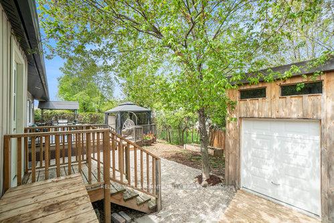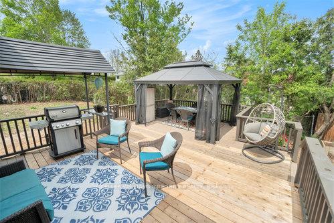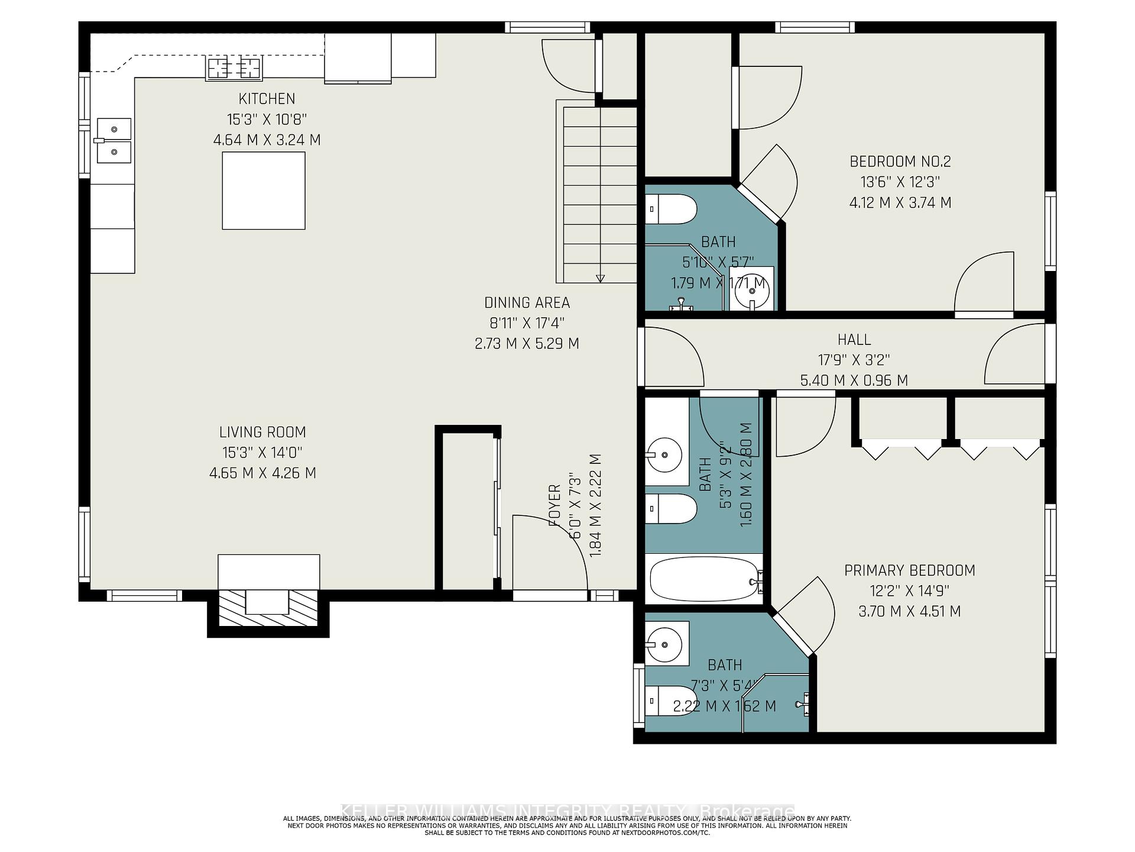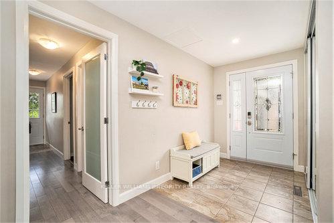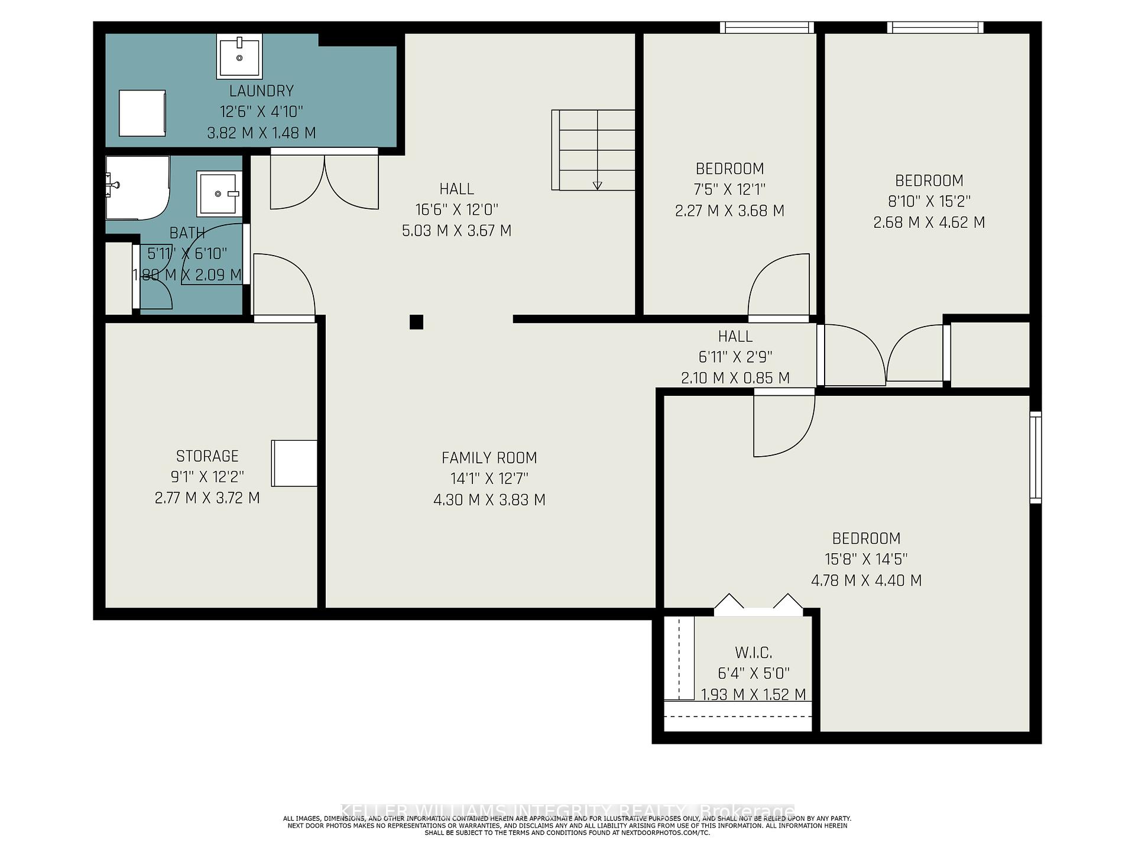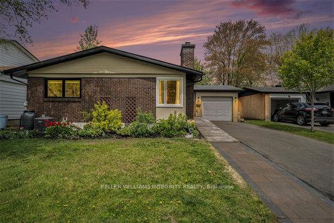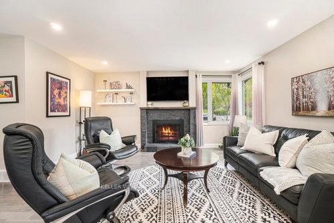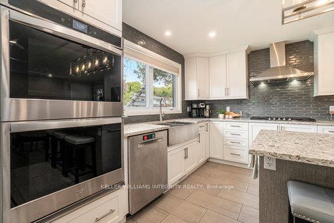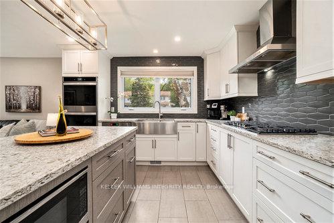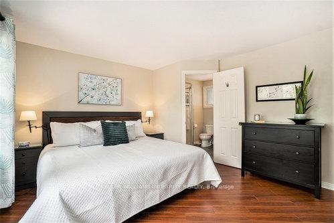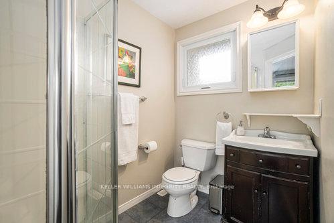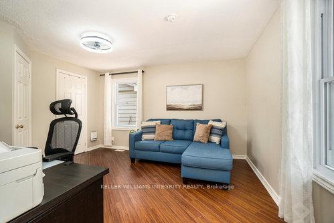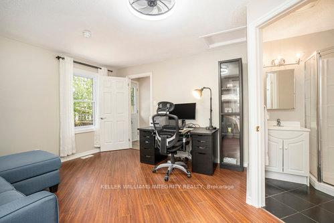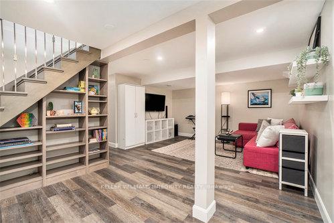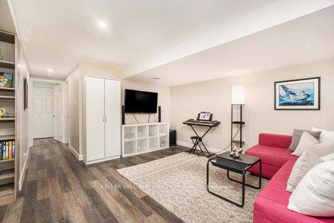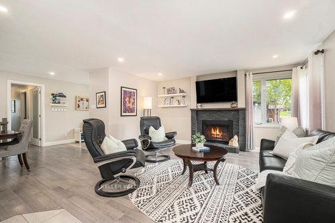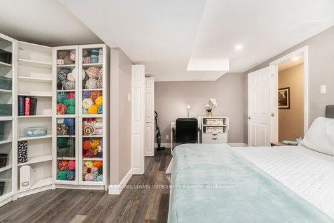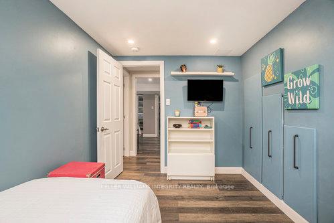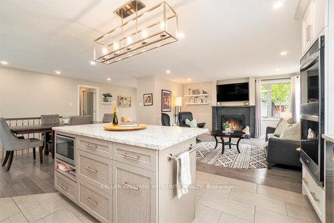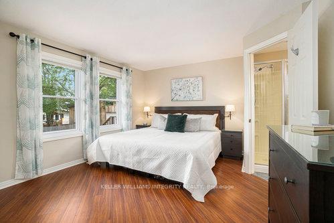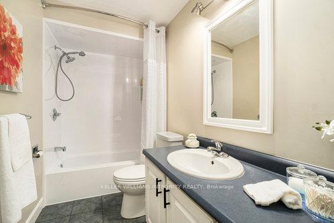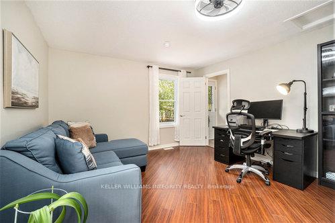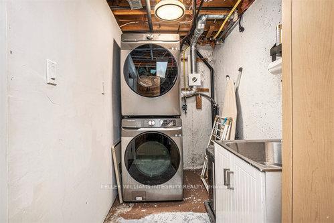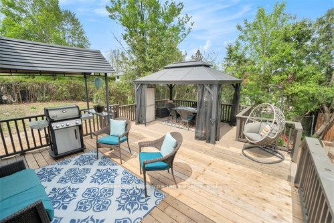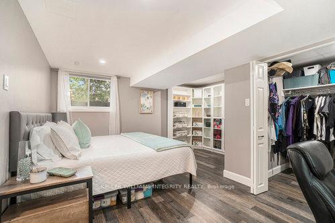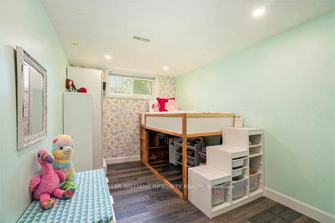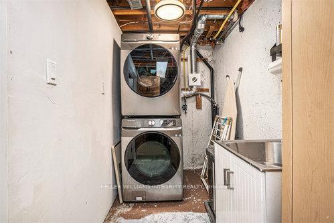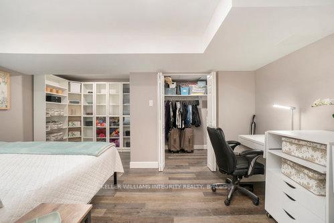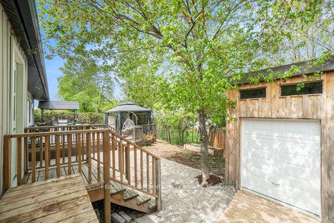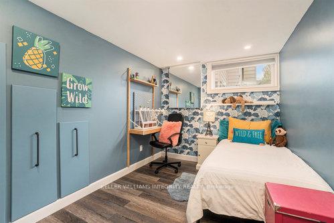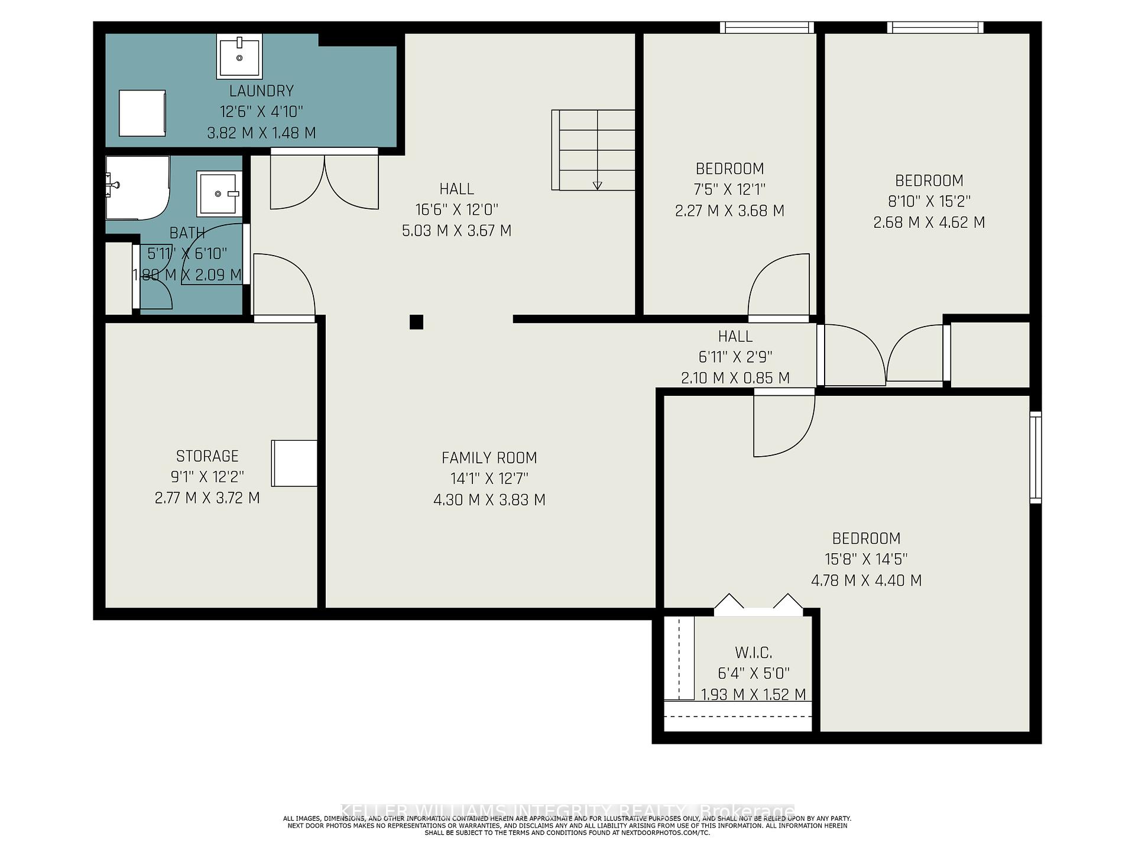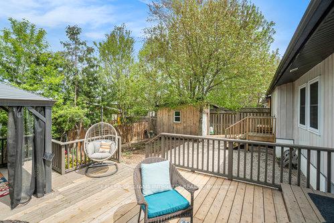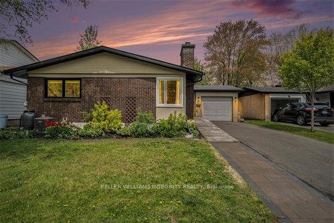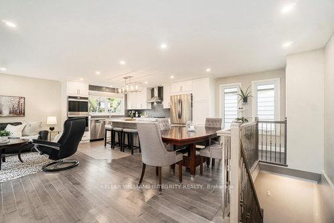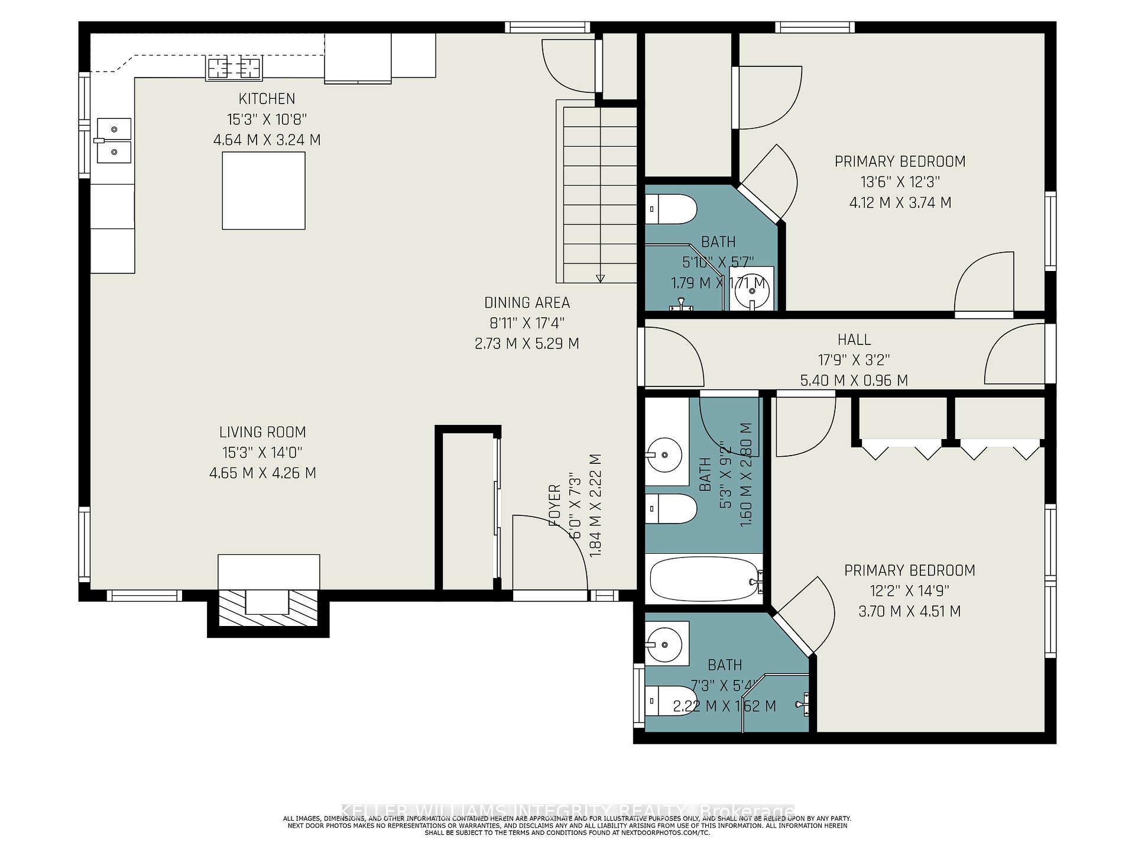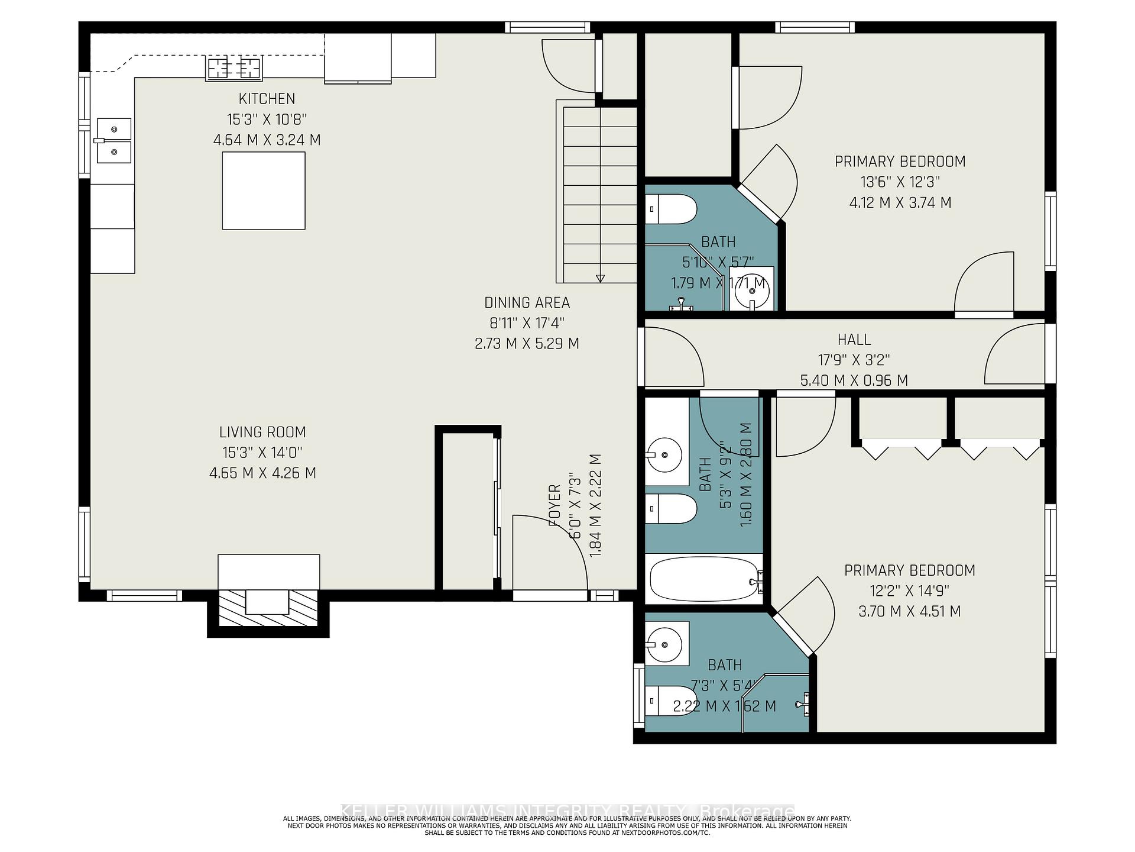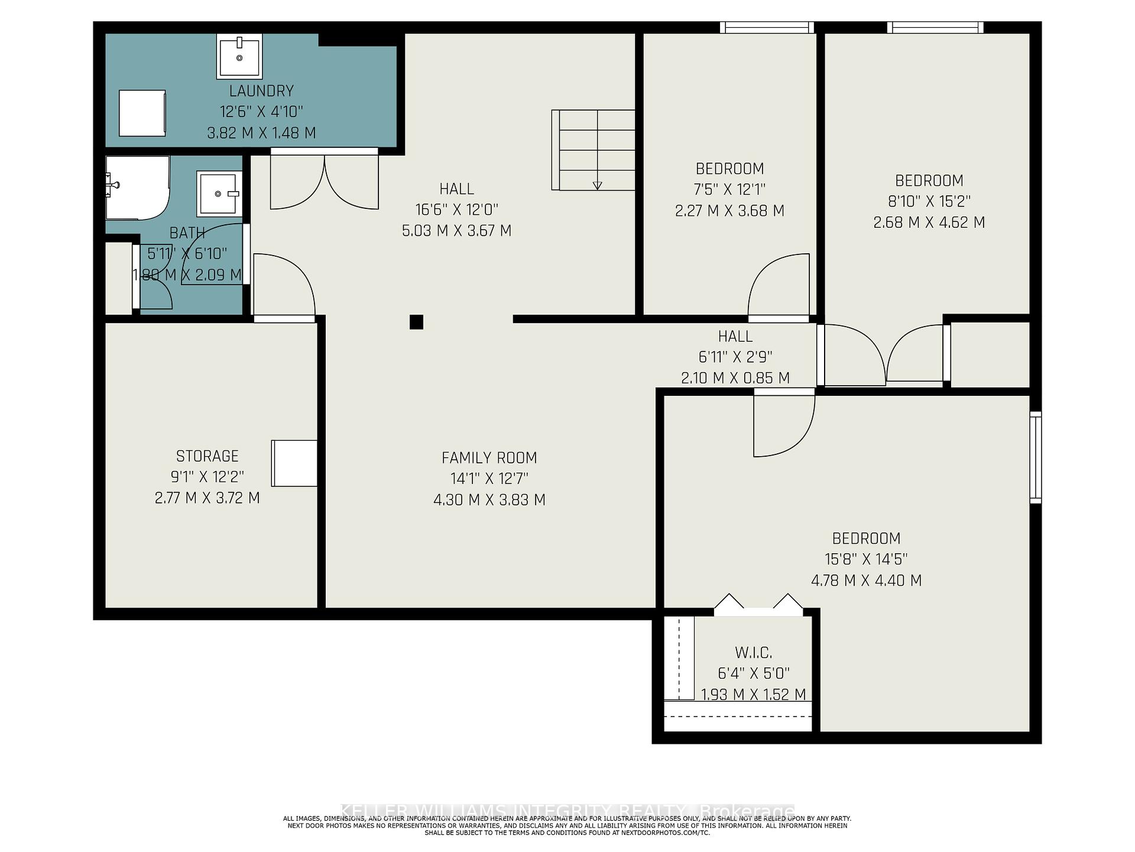$949,900
Available - For Sale
Listing ID: X12153114
673 La Verendrye Driv , Beacon Hill North - South and Area, K1J 7X5, Ottawa
| Welcome to this beautifully updated 5-bedroom, 4-bathroom open-concept bungalow in the sought-after community of Beacon Hill North. Situated on a popular street, this spacious home offers the perfect blend of comfort, style, and convenience. This home has been smartly renovated to maximize functionality, layout and experience. Step inside to discover a bright and airy layout with modern finishes throughout. The open-concept living and dining area flows seamlessly into the updated chef's kitchen, complete with sleek quartz countertops, stainless steel appliances, and ample cabinetry ideal for both family living and entertaining. The main level features 2 generously sized bedrooms, each with a private 3 piece ensuite. The fully finished lower level adds flexible living space with 3 additional bedrooms, a 3 piece bath, laundry and storage. Perfect for a home office, entertaining or multi-generational living. Enjoy the convenience of an attached garage and a private backyard oasis for outdoor relaxation. Located just minutes from top-rated schools, including IB program; ensuring your children receive a top-tier education. Walk to restaurants, and transit, including easy access to major bus routes - this home truly has it all. Don't miss your chance to live in one of the city's most family-friendly and accessible neighborhoods! See listing attachment for list of upgrades and updates. 24 hour irrevocable on all offers. Come see this beauty for yourself! |
| Price | $949,900 |
| Taxes: | $5250.00 |
| Assessment Year: | 2024 |
| Occupancy: | Owner |
| Address: | 673 La Verendrye Driv , Beacon Hill North - South and Area, K1J 7X5, Ottawa |
| Directions/Cross Streets: | Ogilvie |
| Rooms: | 9 |
| Rooms +: | 7 |
| Bedrooms: | 2 |
| Bedrooms +: | 3 |
| Family Room: | T |
| Basement: | Partially Fi |
| Level/Floor | Room | Length(ft) | Width(ft) | Descriptions | |
| Room 1 | Ground | Foyer | 7.28 | 6.04 | |
| Room 2 | Ground | Dining Ro | 17.35 | 8.95 | Combined w/Kitchen |
| Room 3 | Ground | Kitchen | 15.22 | 10.63 | Combined w/Dining |
| Room 4 | Ground | Living Ro | 15.25 | 13.97 | Combined w/Kitchen |
| Room 5 | Ground | Bathroom | 9.18 | 5.25 | 4 Pc Bath |
| Room 6 | Ground | Primary B | 14.79 | 12.14 | Double Closet, 3 Pc Ensuite |
| Room 7 | Ground | Bedroom 2 | 13.51 | 12.27 | 3 Pc Ensuite |
| Room 8 | Ground | Bathroom | 7.28 | 5.31 | 3 Pc Ensuite |
| Room 9 | Ground | Bathroom | 5.87 | 5.61 | 3 Pc Ensuite |
| Room 10 | Basement | Recreatio | 14.1 | 12.56 | |
| Room 11 | Basement | Bedroom 3 | 15.68 | 14.43 | Walk-In Closet(s) |
| Room 12 | Basement | Bedroom 4 | 15.15 | 8.79 | B/I Closet |
| Room 13 | Basement | Bedroom 5 | 12.07 | 7.45 | |
| Room 14 | Basement | Bathroom | 6.86 | 5.9 | 3 Pc Ensuite |
| Room 15 | Basement | Laundry | 12.53 | 4.85 |
| Washroom Type | No. of Pieces | Level |
| Washroom Type 1 | 4 | Ground |
| Washroom Type 2 | 3 | Ground |
| Washroom Type 3 | 3 | Basement |
| Washroom Type 4 | 0 | |
| Washroom Type 5 | 0 |
| Total Area: | 0.00 |
| Approximatly Age: | 51-99 |
| Property Type: | Detached |
| Style: | Bungalow |
| Exterior: | Brick Front, Other |
| Garage Type: | Attached |
| Drive Parking Spaces: | 2 |
| Pool: | None |
| Approximatly Age: | 51-99 |
| Approximatly Square Footage: | 1100-1500 |
| Property Features: | Public Trans, Fenced Yard |
| CAC Included: | N |
| Water Included: | N |
| Cabel TV Included: | N |
| Common Elements Included: | N |
| Heat Included: | N |
| Parking Included: | N |
| Condo Tax Included: | N |
| Building Insurance Included: | N |
| Fireplace/Stove: | Y |
| Heat Type: | Forced Air |
| Central Air Conditioning: | Central Air |
| Central Vac: | N |
| Laundry Level: | Syste |
| Ensuite Laundry: | F |
| Elevator Lift: | False |
| Sewers: | Sewer |
$
%
Years
This calculator is for demonstration purposes only. Always consult a professional
financial advisor before making personal financial decisions.
| Although the information displayed is believed to be accurate, no warranties or representations are made of any kind. |
| KELLER WILLIAMS INTEGRITY REALTY |
|
|

Yuvraj Sharma
Realtor
Dir:
647-961-7334
Bus:
905-783-1000
| Book Showing | Email a Friend |
Jump To:
At a Glance:
| Type: | Freehold - Detached |
| Area: | Ottawa |
| Municipality: | Beacon Hill North - South and Area |
| Neighbourhood: | 2102 - Beacon Hill North |
| Style: | Bungalow |
| Approximate Age: | 51-99 |
| Tax: | $5,250 |
| Beds: | 2+3 |
| Baths: | 4 |
| Fireplace: | Y |
| Pool: | None |
Locatin Map:
Payment Calculator:

