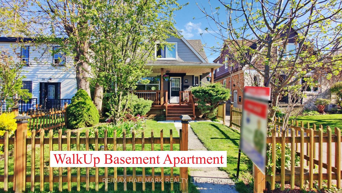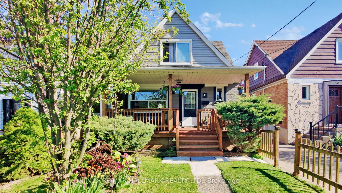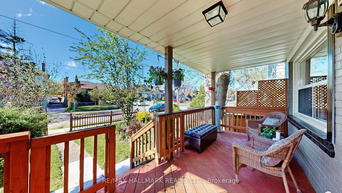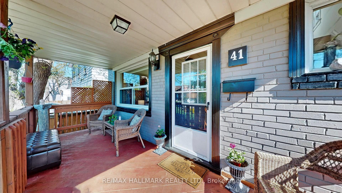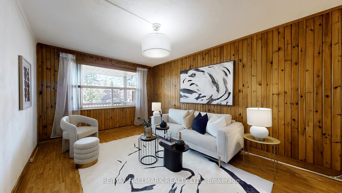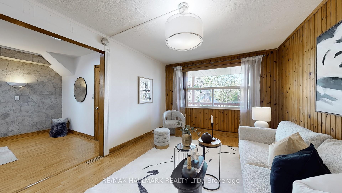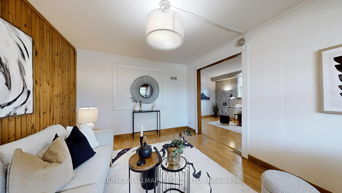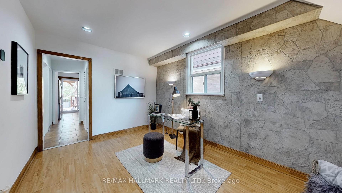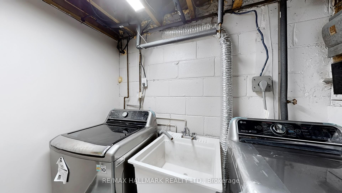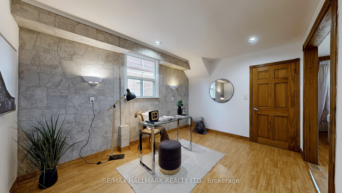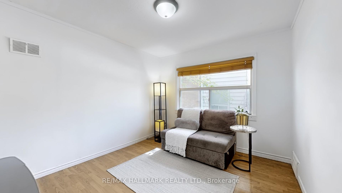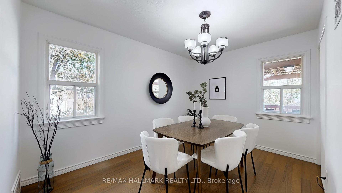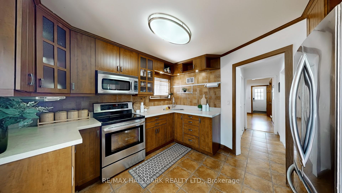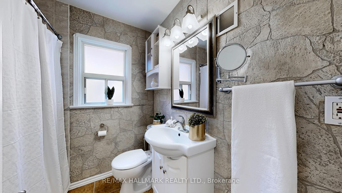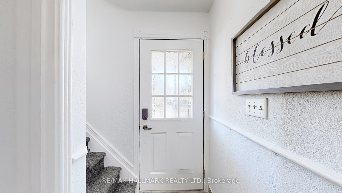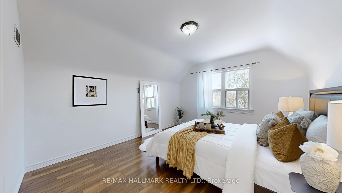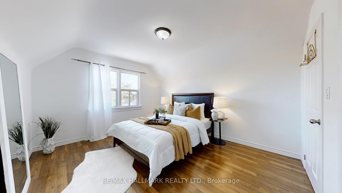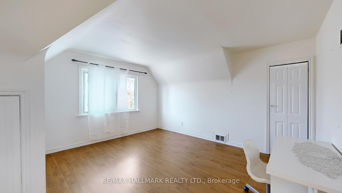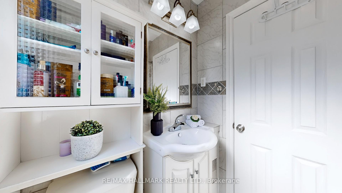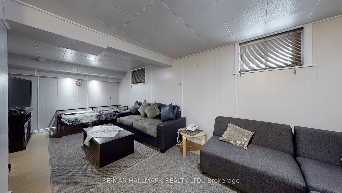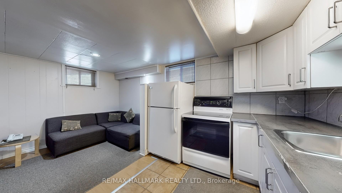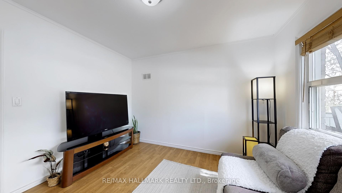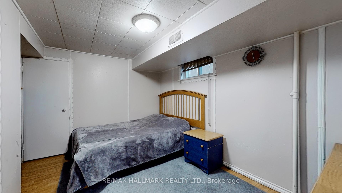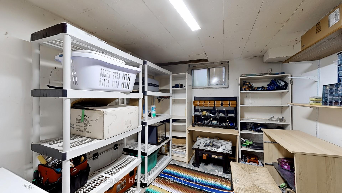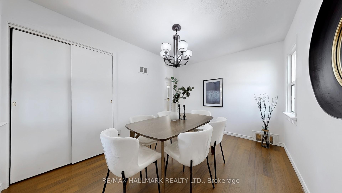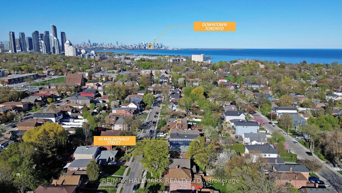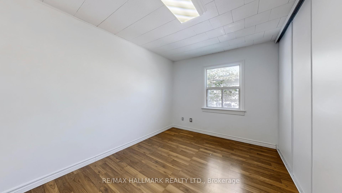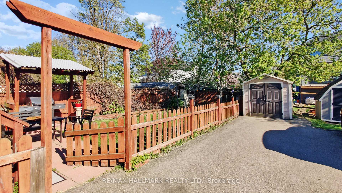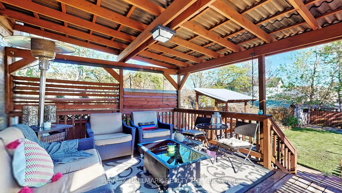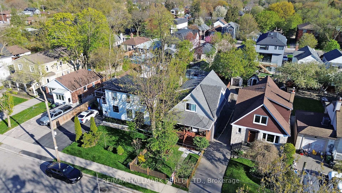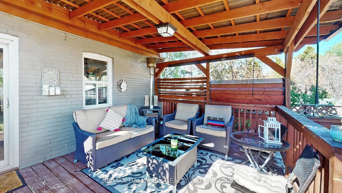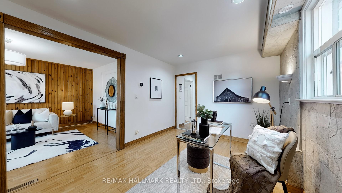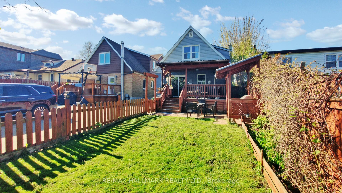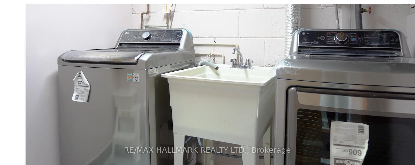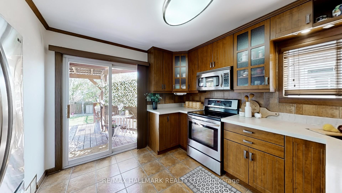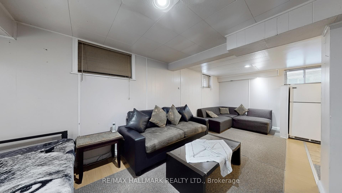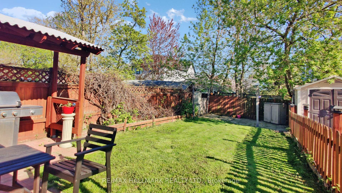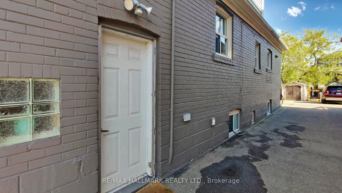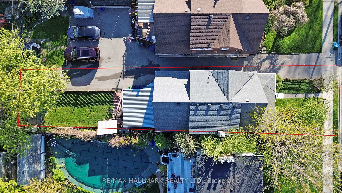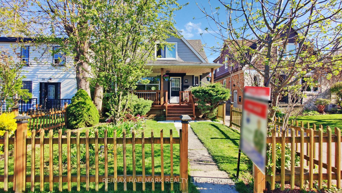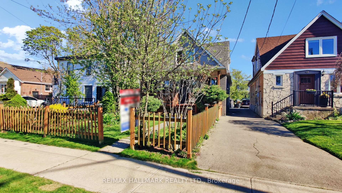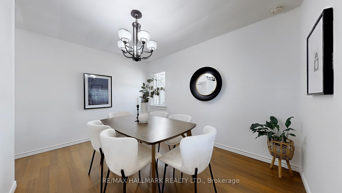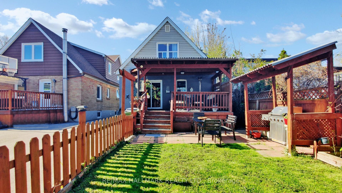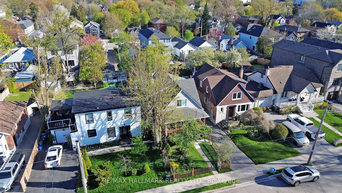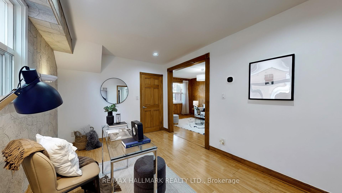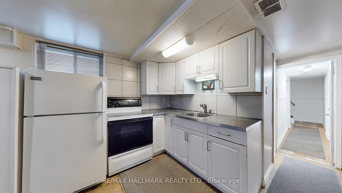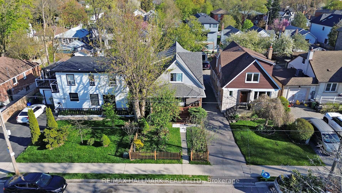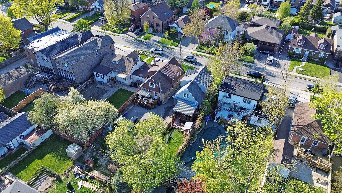$1,250,000
Available - For Sale
Listing ID: W12149634
41 MacDonald St Stre , Toronto, M8V 1Y3, Toronto
| Welcome to 41 Macdonell Street, a charming detached 1.5-storey home in the heart of Etobicoke's vibrant community. This spacious residence offers over 1,200 square feet of versatile living space, featuring 3+1 bedrooms, 3 full washrooms, fully-finished Walk-Out basement apartment with its own Bedroom, Washroom and Kitchen. This home is perfect for large families, as a sizable Residence, Rental-property or as a fantastic investment property. Walking distance to MIMCO Go-Train and the scenic Lake Ontario, this property offers convenience and accessibility in a prime location. Enjoy the blend of modern living and classic charm; make this versatile and inviting property your next dream home. |
| Price | $1,250,000 |
| Taxes: | $5157.24 |
| Occupancy: | Owner |
| Address: | 41 MacDonald St Stre , Toronto, M8V 1Y3, Toronto |
| Directions/Cross Streets: | Royal York Rd & MacDonald St |
| Rooms: | 7 |
| Rooms +: | 3 |
| Bedrooms: | 3 |
| Bedrooms +: | 1 |
| Family Room: | T |
| Basement: | Walk-Up |
| Level/Floor | Room | Length(ft) | Width(ft) | Descriptions | |
| Room 1 | Ground | Common Ro | 9.51 | 13.15 | Carpet Free |
| Room 2 | Ground | Family Ro | 10.92 | 14.76 | Carpet Free |
| Room 3 | Ground | Living Ro | 10.92 | 9.91 | Carpet Free |
| Room 4 | Ground | Dining Ro | 10.92 | 12.33 | |
| Room 5 | Ground | Kitchen | 11.51 | 10.66 | |
| Room 6 | Second | Bedroom | 11.32 | 13.09 | Carpet Free |
| Room 7 | Second | Bedroom 2 | 12 | 8.82 | Carpet Free |
| Room 8 | Second | Bedroom 3 | 13.09 | 14.4 | Carpet Free |
| Room 9 | Basement | Bedroom | 10.66 | 11.68 | Carpet Free |
| Room 10 | Basement | Family Ro | 20.83 | 9.74 | Carpet Free |
| Room 11 | Basement | Kitchen | 9.68 | 8.33 | |
| Room 12 | Basement | Utility R | 10.66 | 9.84 | |
| Room 13 | Basement | Laundry | 6.33 | 7.08 |
| Washroom Type | No. of Pieces | Level |
| Washroom Type 1 | 3 | Ground |
| Washroom Type 2 | 3 | Second |
| Washroom Type 3 | 3 | Basement |
| Washroom Type 4 | 0 | |
| Washroom Type 5 | 0 |
| Total Area: | 0.00 |
| Approximatly Age: | 51-99 |
| Property Type: | Detached |
| Style: | 1 1/2 Storey |
| Exterior: | Brick |
| Garage Type: | None |
| Drive Parking Spaces: | 2 |
| Pool: | None |
| Approximatly Age: | 51-99 |
| Approximatly Square Footage: | 1100-1500 |
| CAC Included: | N |
| Water Included: | N |
| Cabel TV Included: | N |
| Common Elements Included: | N |
| Heat Included: | N |
| Parking Included: | N |
| Condo Tax Included: | N |
| Building Insurance Included: | N |
| Fireplace/Stove: | N |
| Heat Type: | Forced Air |
| Central Air Conditioning: | Central Air |
| Central Vac: | N |
| Laundry Level: | Syste |
| Ensuite Laundry: | F |
| Sewers: | Sewer |
$
%
Years
This calculator is for demonstration purposes only. Always consult a professional
financial advisor before making personal financial decisions.
| Although the information displayed is believed to be accurate, no warranties or representations are made of any kind. |
| RE/MAX HALLMARK REALTY LTD. |
|
|

Yuvraj Sharma
Realtor
Dir:
647-961-7334
Bus:
905-783-1000
| Virtual Tour | Book Showing | Email a Friend |
Jump To:
At a Glance:
| Type: | Freehold - Detached |
| Area: | Toronto |
| Municipality: | Toronto W06 |
| Neighbourhood: | Mimico |
| Style: | 1 1/2 Storey |
| Approximate Age: | 51-99 |
| Tax: | $5,157.24 |
| Beds: | 3+1 |
| Baths: | 3 |
| Fireplace: | N |
| Pool: | None |
Locatin Map:
Payment Calculator:

