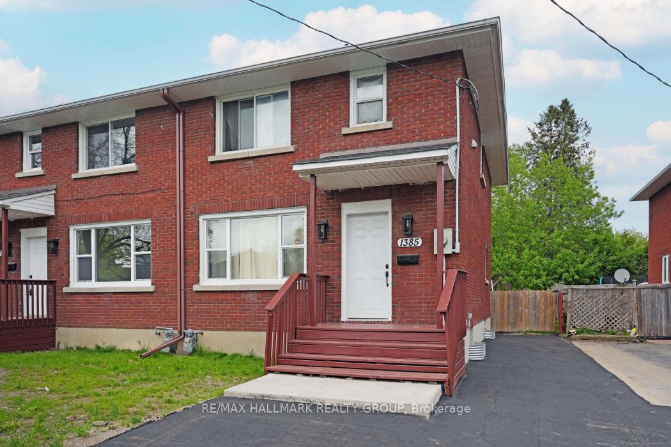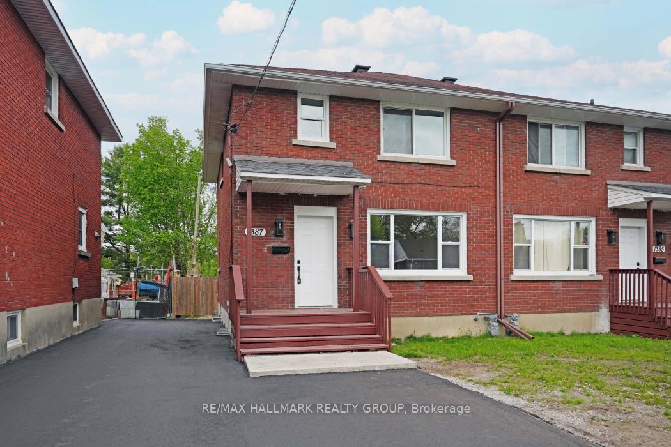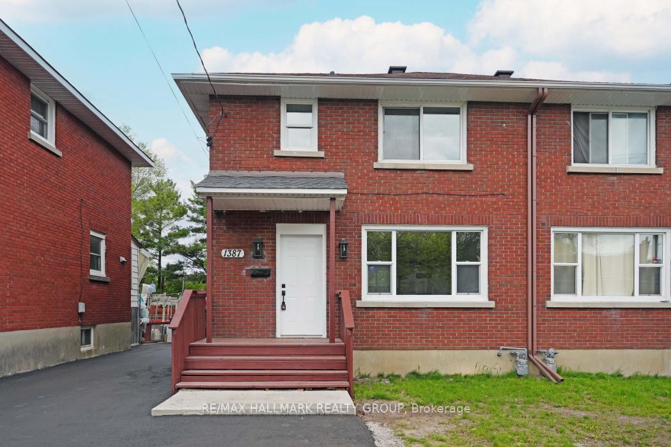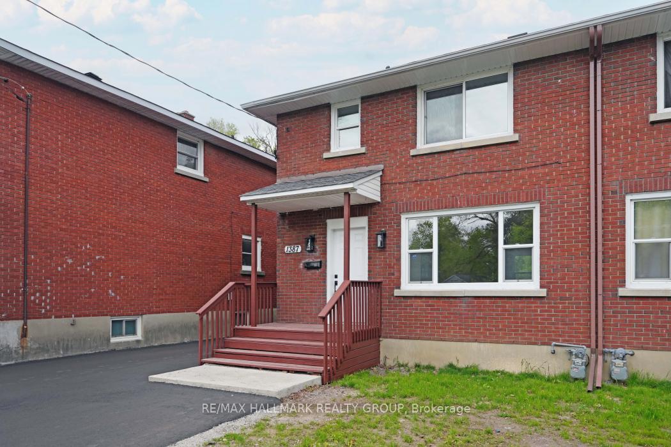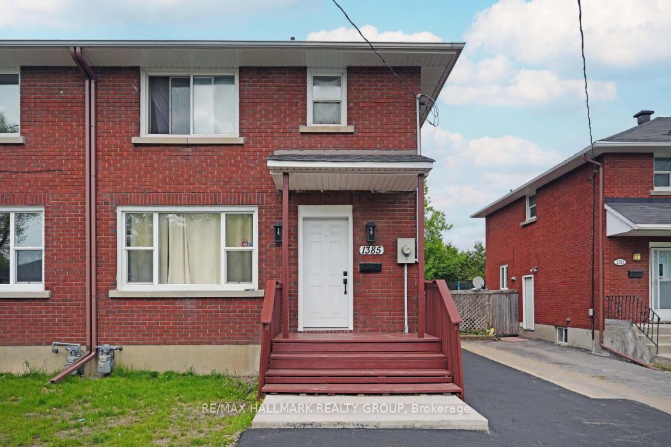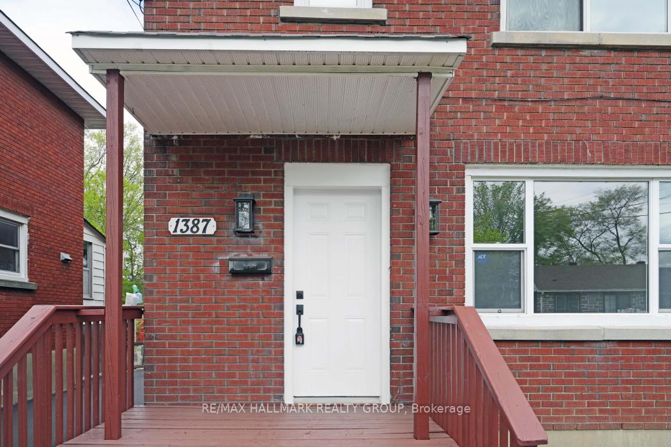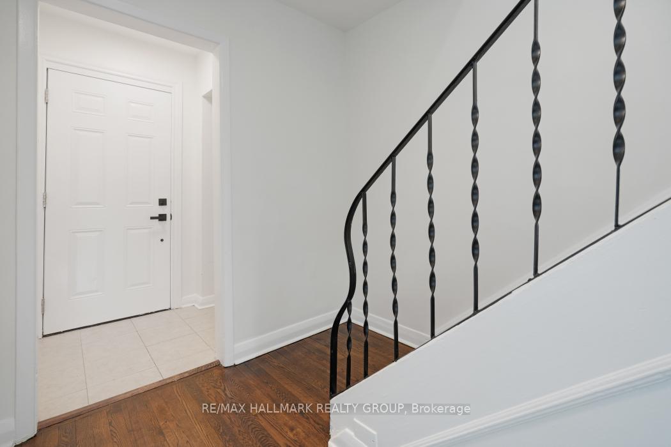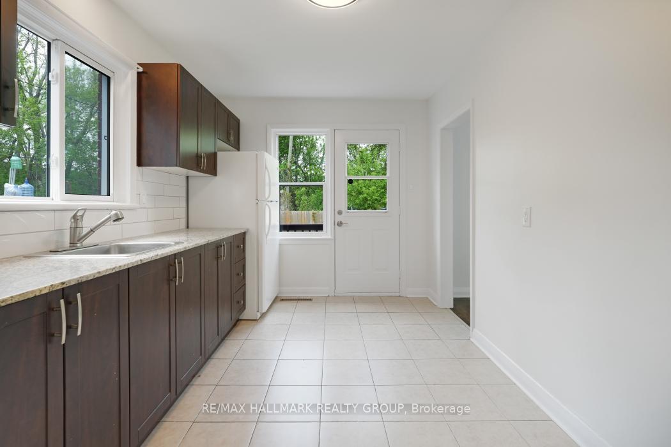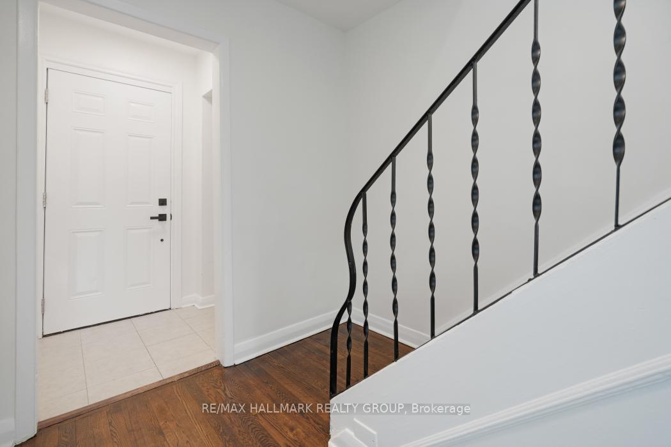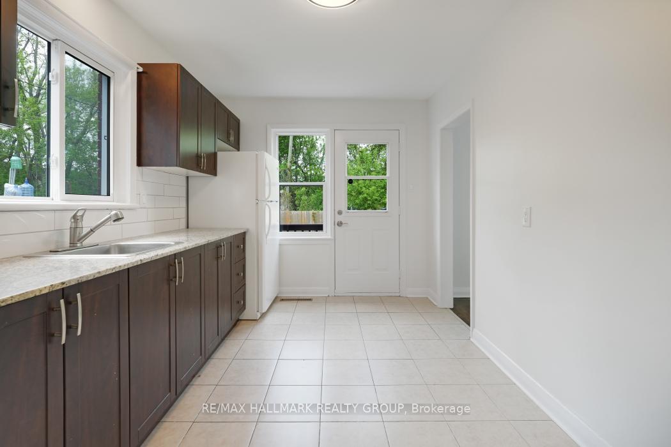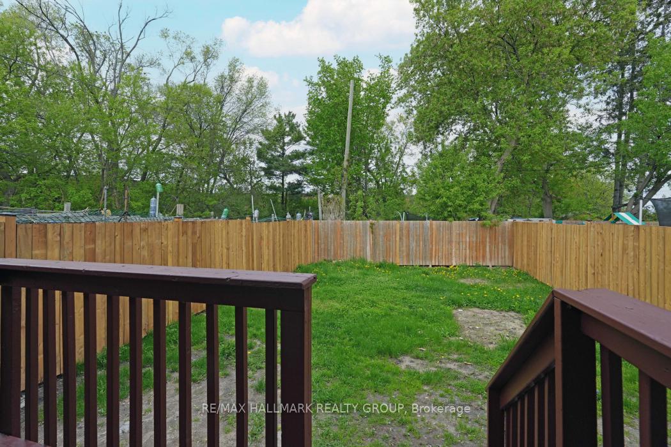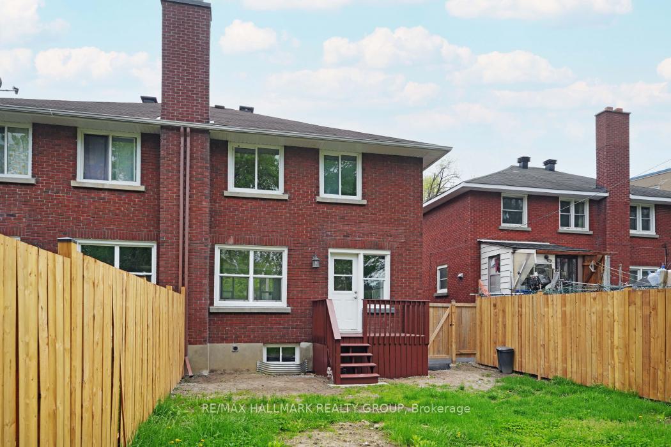$499,000
Available - For Sale
Listing ID: X12155870
1385 Morisset Aven , Carlington - Central Park, K1Z 8H2, Ottawa
| AFFORDABLE, ALL BRICK SEMI-DETACHED in central location ~ STEPS TO transit, Carlington Park, Experimental Farm, shopping, restaurants & more ~ MINS TO 417, Civic Hospital, excellent schools, Mooney's Bay, Westboro and downtown. This home offers a spacious floor plan and large windows that fill the home in natural light. Private parking by your front door. Driveway is freshly paved. A covered front porch leads into a foyer. You will see the open floor plan, hardwood floors and hardwood staircase. The living room has a large window and is open to the dining room (which is great for entertaining). The kitchen provides access to the fully fenced backyard with plenty of room for everyone. Upstairs, you have 3 good sized bedrooms, all with good storage and large window. Full basement with tons of room for storage. OPTION TO BUY both semi's and have as a package to live in one and rent out the other or as an investment (SEE MLS# X12155868) . Don't miss your chance to own this great home in a great location. |
| Price | $499,000 |
| Taxes: | $0.00 |
| Occupancy: | Tenant |
| Address: | 1385 Morisset Aven , Carlington - Central Park, K1Z 8H2, Ottawa |
| Directions/Cross Streets: | Merivale/ Morisset |
| Rooms: | 6 |
| Bedrooms: | 3 |
| Bedrooms +: | 0 |
| Family Room: | F |
| Basement: | Full, Unfinished |
| Level/Floor | Room | Length(ft) | Width(ft) | Descriptions | |
| Room 1 | Main | Kitchen | 13.45 | 8.53 | |
| Room 2 | Main | Living Ro | 17.38 | 11.48 | |
| Room 3 | Main | Dining Ro | 13.38 | 6.56 | |
| Room 4 | Second | Bedroom | 14.76 | 11.58 | |
| Room 5 | Second | Bedroom | 13.12 | 8.86 | |
| Room 6 | Second | Bedroom | 10.79 | 9.71 | |
| Room 7 | Second | Bathroom | |||
| Room 8 | Basement | Laundry |
| Washroom Type | No. of Pieces | Level |
| Washroom Type 1 | 4 | Second |
| Washroom Type 2 | 0 | |
| Washroom Type 3 | 0 | |
| Washroom Type 4 | 0 | |
| Washroom Type 5 | 0 |
| Total Area: | 0.00 |
| Property Type: | Semi-Detached |
| Style: | 2-Storey |
| Exterior: | Brick |
| Garage Type: | None |
| (Parking/)Drive: | Private |
| Drive Parking Spaces: | 1 |
| Park #1 | |
| Parking Type: | Private |
| Park #2 | |
| Parking Type: | Private |
| Pool: | None |
| Approximatly Square Footage: | < 700 |
| Property Features: | Public Trans, Fenced Yard |
| CAC Included: | N |
| Water Included: | N |
| Cabel TV Included: | N |
| Common Elements Included: | N |
| Heat Included: | N |
| Parking Included: | N |
| Condo Tax Included: | N |
| Building Insurance Included: | N |
| Fireplace/Stove: | N |
| Heat Type: | Forced Air |
| Central Air Conditioning: | None |
| Central Vac: | N |
| Laundry Level: | Syste |
| Ensuite Laundry: | F |
| Sewers: | Sewer |
$
%
Years
This calculator is for demonstration purposes only. Always consult a professional
financial advisor before making personal financial decisions.
| Although the information displayed is believed to be accurate, no warranties or representations are made of any kind. |
| RE/MAX HALLMARK REALTY GROUP |
|
|

Yuvraj Sharma
Realtor
Dir:
647-961-7334
Bus:
905-783-1000
| Book Showing | Email a Friend |
Jump To:
At a Glance:
| Type: | Freehold - Semi-Detached |
| Area: | Ottawa |
| Municipality: | Carlington - Central Park |
| Neighbourhood: | 5301 - Carlington |
| Style: | 2-Storey |
| Beds: | 3 |
| Baths: | 1 |
| Fireplace: | N |
| Pool: | None |
Locatin Map:
Payment Calculator:

