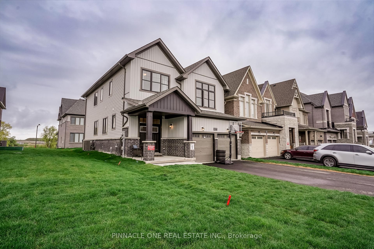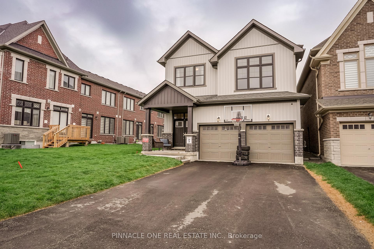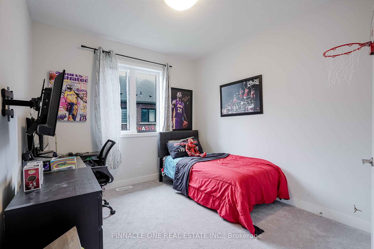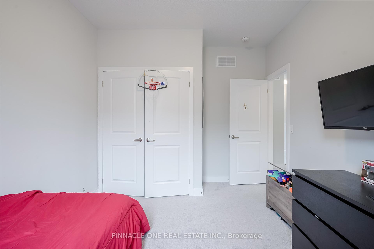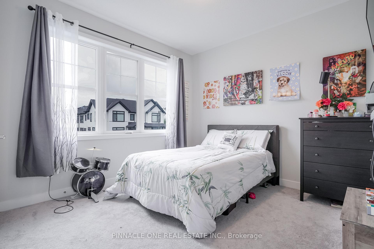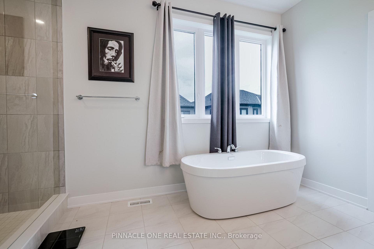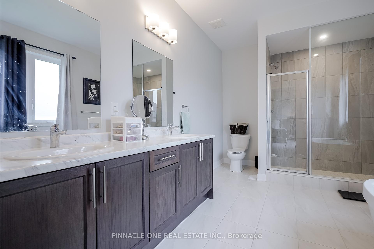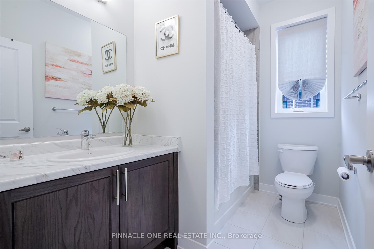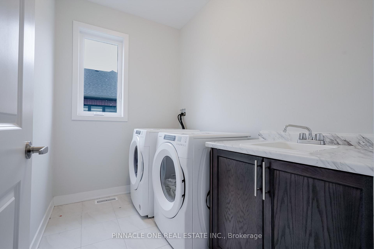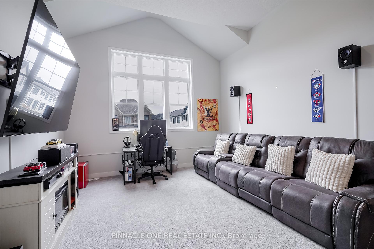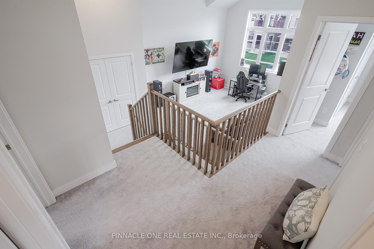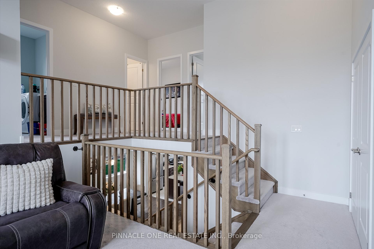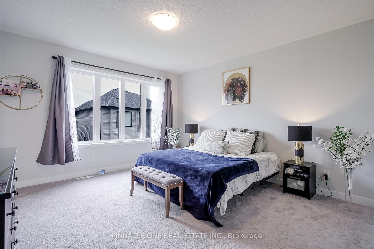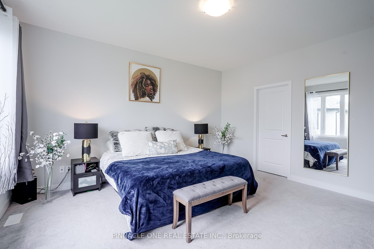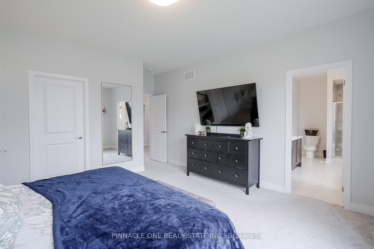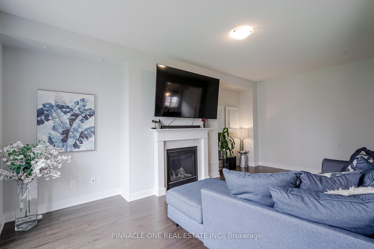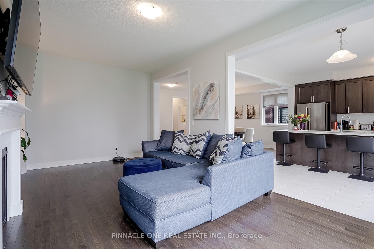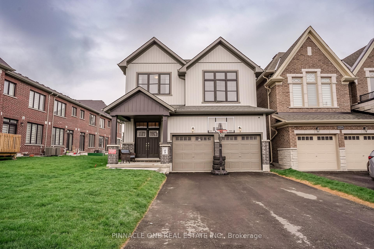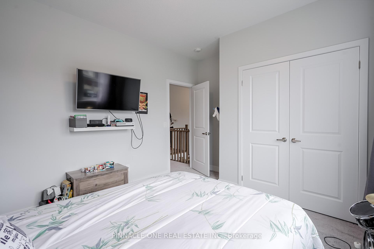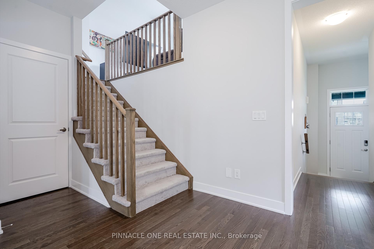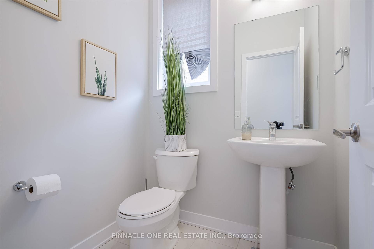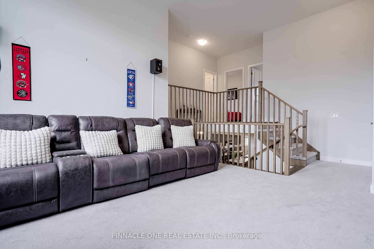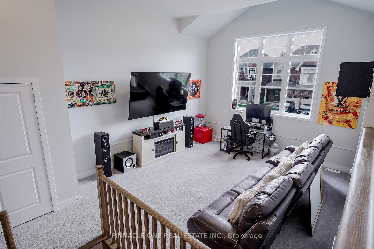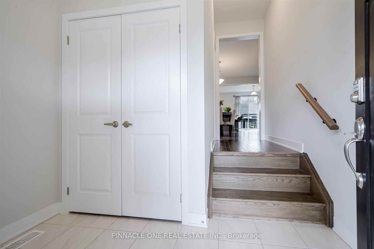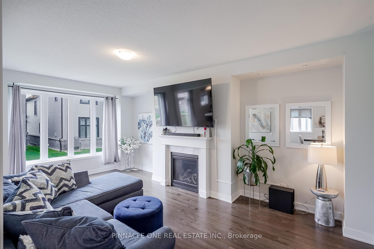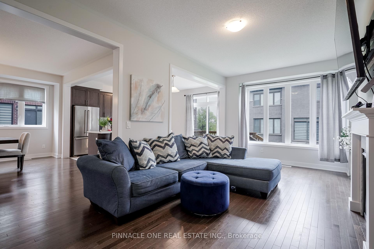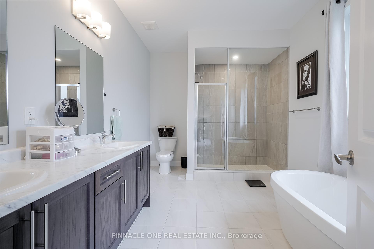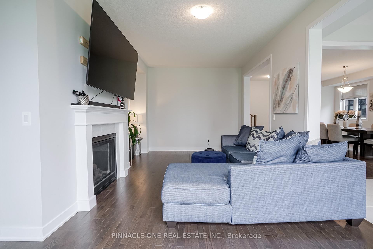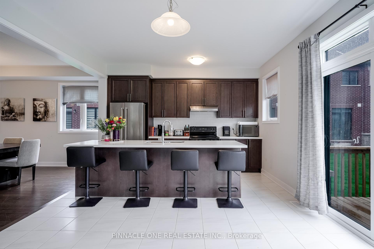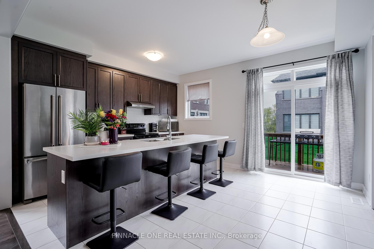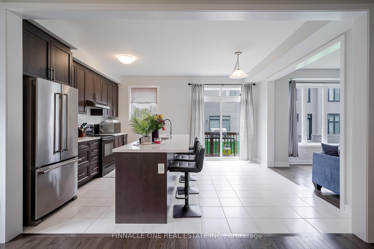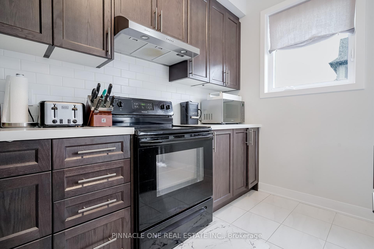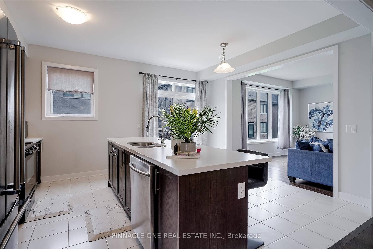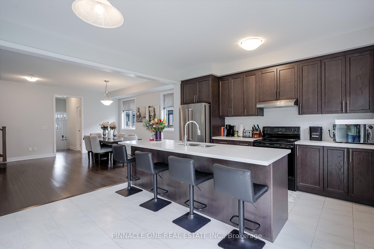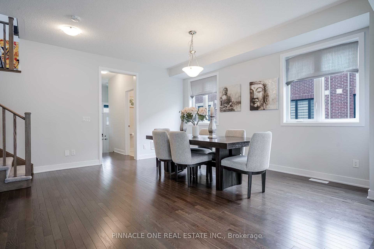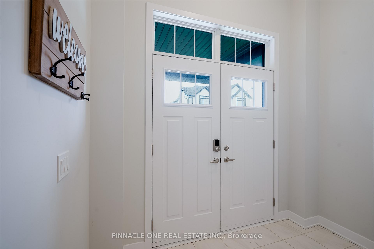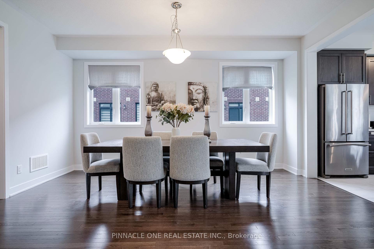$950,000
Available - For Sale
Listing ID: E12155874
1057 Suddard Aven , Oshawa, L1L 0V5, Durham
| Modern - 3 Bedroom Home in Kedron, North Oshawa - Built in 2024! Bright and Spacious 3- Bedroom home featuring an open concept layout and large windows that fill. the space with natural light. Enjoy a cozy family room with a fireplace, plus a second family room located above the Garage. Perfect for extra living space or turn it into a fourth bedroom. Built in 2024, this home also includes a convenient side door entrance to the basement, offering great potential for extra income. Located in the sought after Kedron neighbourhood, just 5 minutes from Durham College and close to major Oshawa shopping including Winners, Homesense, Superstore, Walmart, Home Depot, Freshco, High Schools and Recreation centre and other essential amenities are also nearby. Perfect for families or investors. Tennants are moving out July 31 and have kept this place in great condition. |
| Price | $950,000 |
| Taxes: | $0.00 |
| Assessment Year: | 2024 |
| Occupancy: | Tenant |
| Address: | 1057 Suddard Aven , Oshawa, L1L 0V5, Durham |
| Directions/Cross Streets: | Harmony Rd. N.& Conlin Rd |
| Rooms: | 8 |
| Bedrooms: | 3 |
| Bedrooms +: | 0 |
| Family Room: | T |
| Basement: | Separate Ent, Unfinished |
| Washroom Type | No. of Pieces | Level |
| Washroom Type 1 | 2 | Main |
| Washroom Type 2 | 4 | Second |
| Washroom Type 3 | 5 | Second |
| Washroom Type 4 | 0 | |
| Washroom Type 5 | 0 |
| Total Area: | 0.00 |
| Approximatly Age: | 0-5 |
| Property Type: | Detached |
| Style: | 2-Storey |
| Exterior: | Vinyl Siding, Brick |
| Garage Type: | Attached |
| (Parking/)Drive: | Private Do |
| Drive Parking Spaces: | 2 |
| Park #1 | |
| Parking Type: | Private Do |
| Park #2 | |
| Parking Type: | Private Do |
| Pool: | None |
| Approximatly Age: | 0-5 |
| Approximatly Square Footage: | 2000-2500 |
| CAC Included: | N |
| Water Included: | N |
| Cabel TV Included: | N |
| Common Elements Included: | N |
| Heat Included: | N |
| Parking Included: | N |
| Condo Tax Included: | N |
| Building Insurance Included: | N |
| Fireplace/Stove: | Y |
| Heat Type: | Forced Air |
| Central Air Conditioning: | Central Air |
| Central Vac: | N |
| Laundry Level: | Syste |
| Ensuite Laundry: | F |
| Elevator Lift: | False |
| Sewers: | Sewer |
| Utilities-Cable: | Y |
| Utilities-Hydro: | Y |
$
%
Years
This calculator is for demonstration purposes only. Always consult a professional
financial advisor before making personal financial decisions.
| Although the information displayed is believed to be accurate, no warranties or representations are made of any kind. |
| PINNACLE ONE REAL ESTATE INC. |
|
|

Yuvraj Sharma
Realtor
Dir:
647-961-7334
Bus:
905-783-1000
| Book Showing | Email a Friend |
Jump To:
At a Glance:
| Type: | Freehold - Detached |
| Area: | Durham |
| Municipality: | Oshawa |
| Neighbourhood: | Kedron |
| Style: | 2-Storey |
| Approximate Age: | 0-5 |
| Beds: | 3 |
| Baths: | 3 |
| Fireplace: | Y |
| Pool: | None |
Locatin Map:
Payment Calculator:

