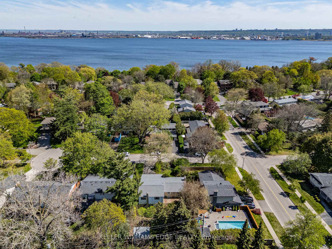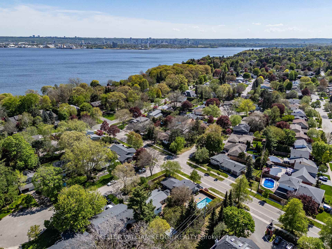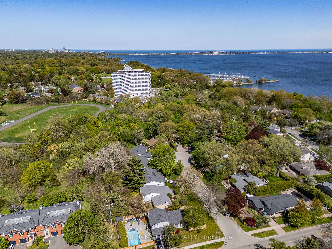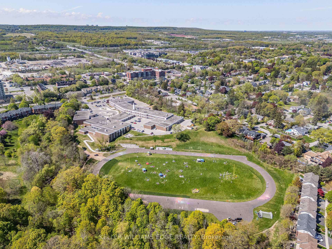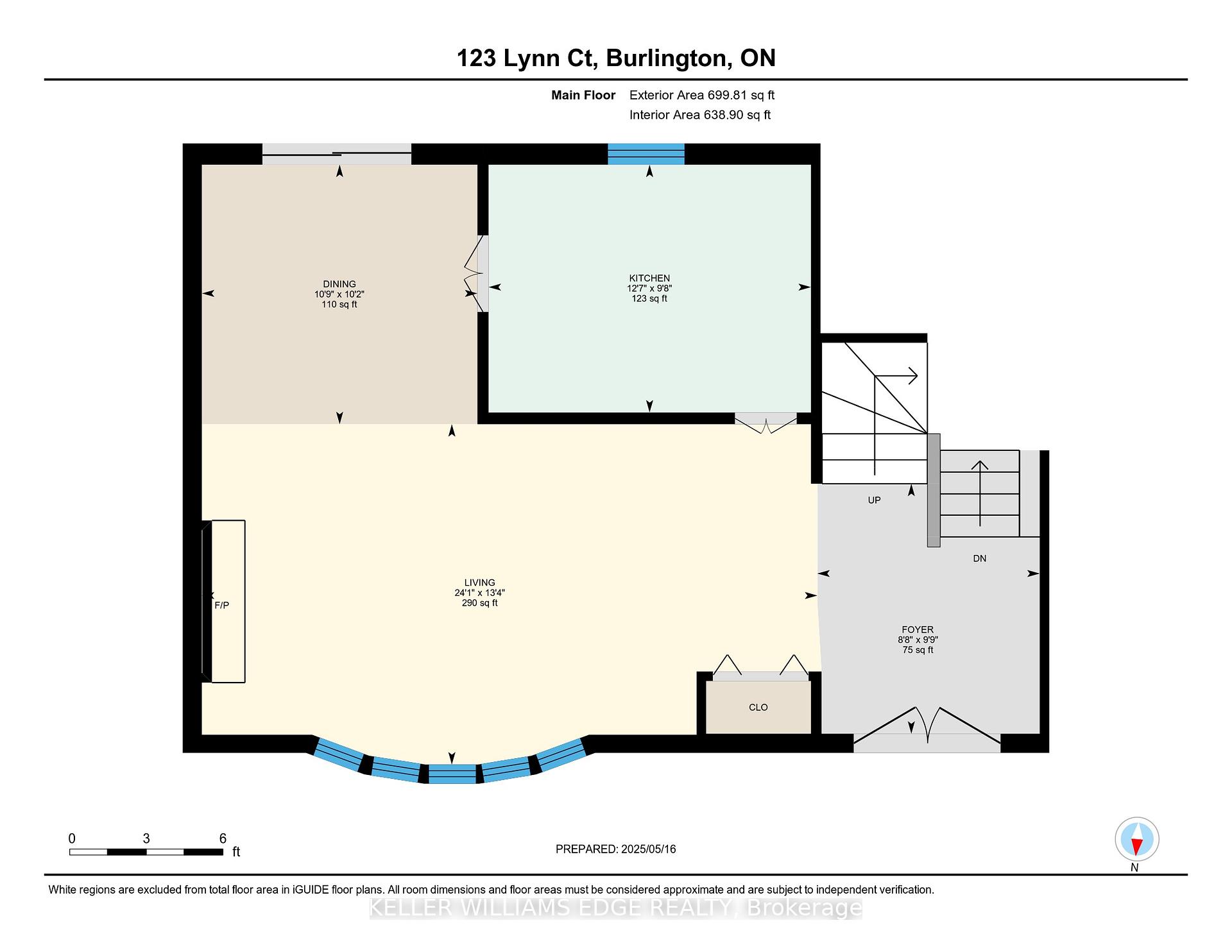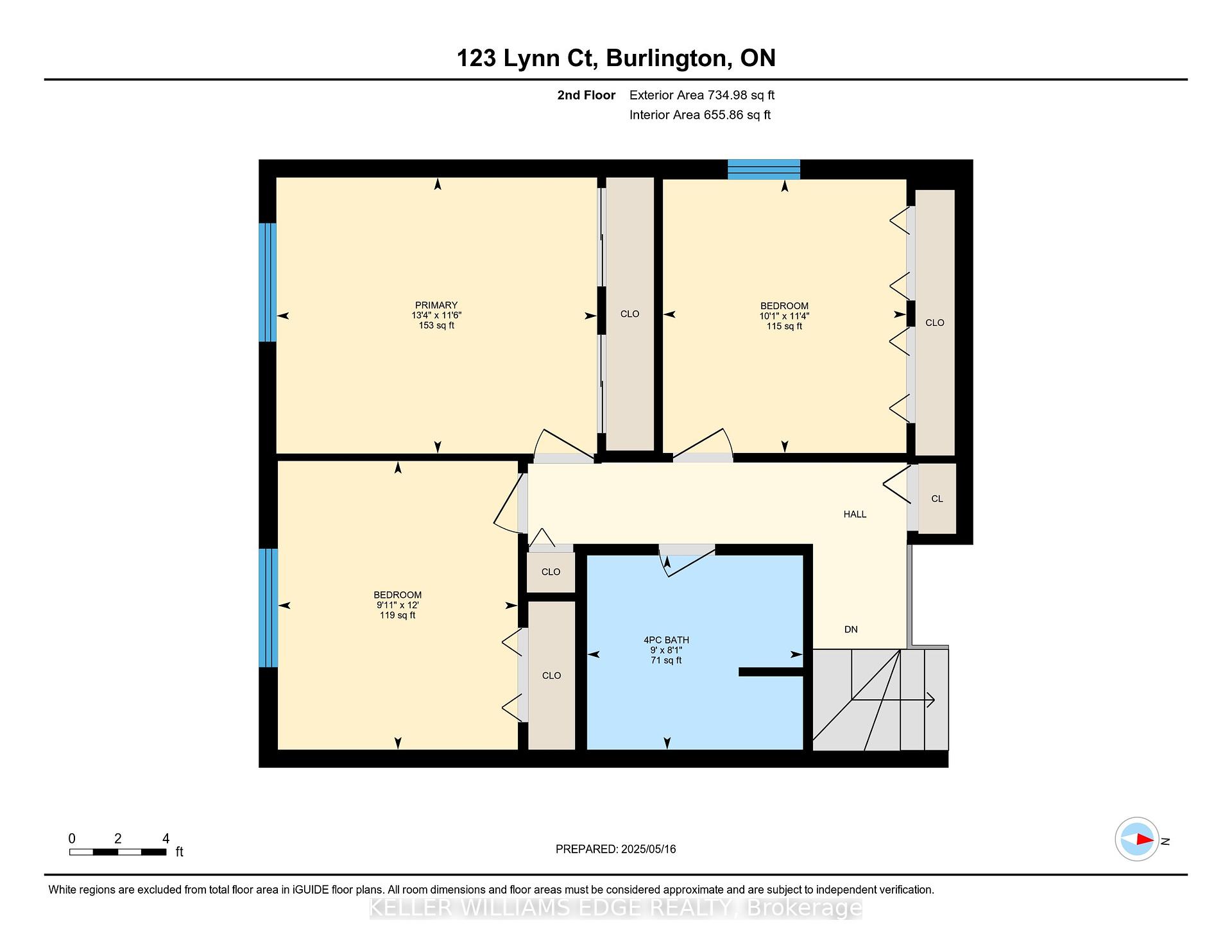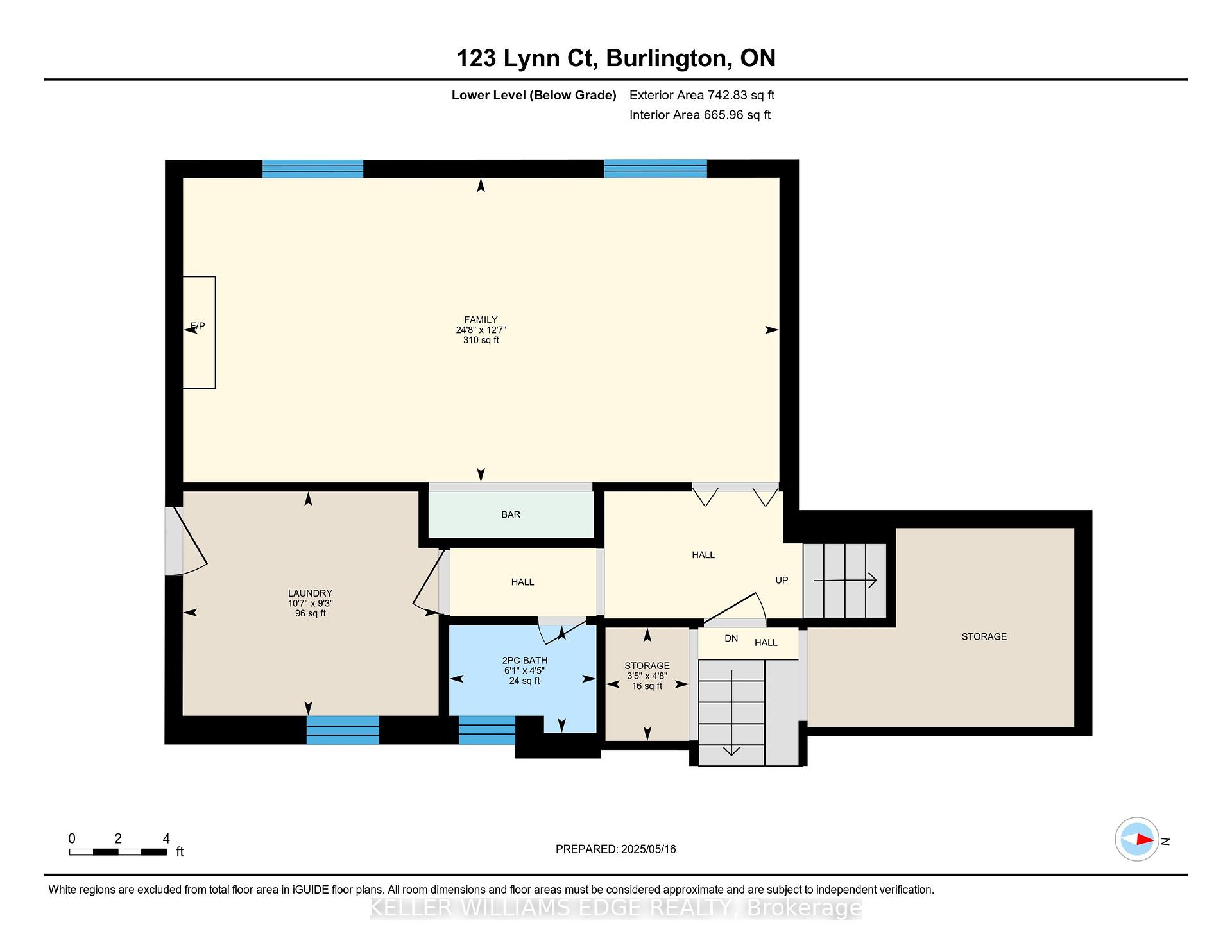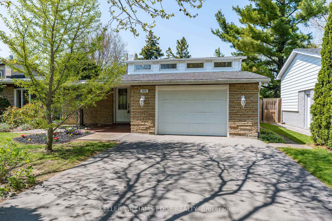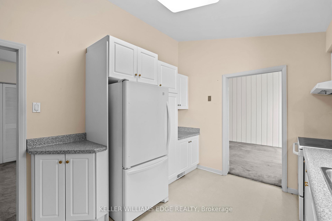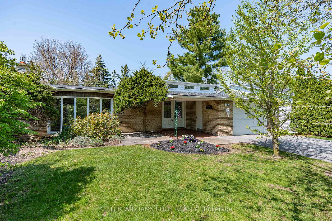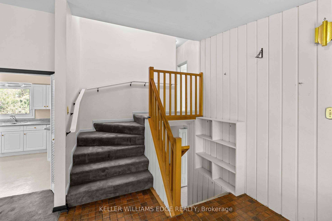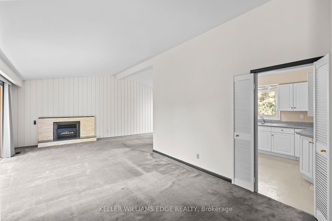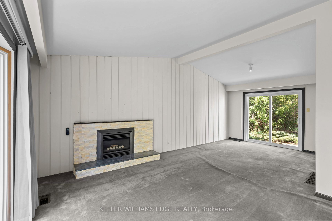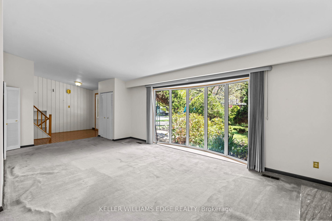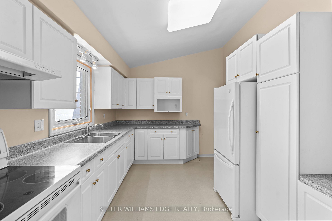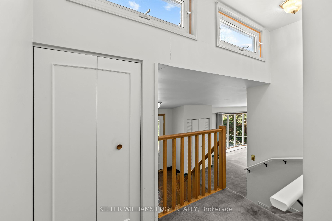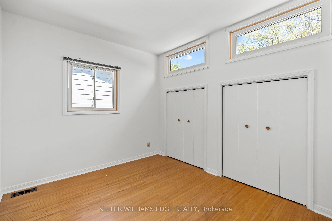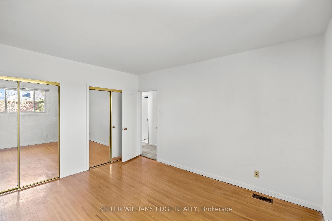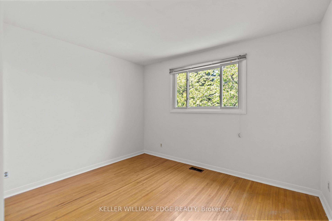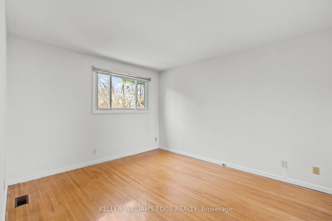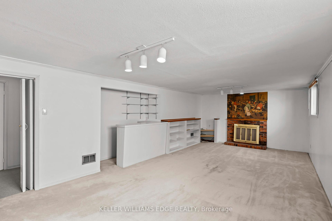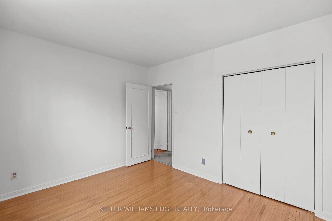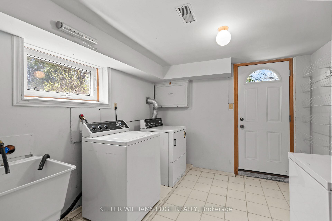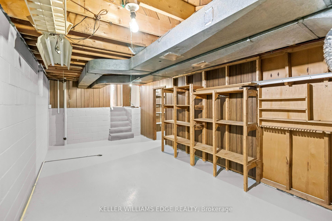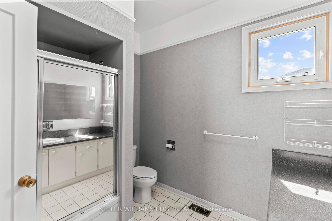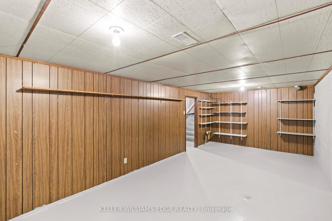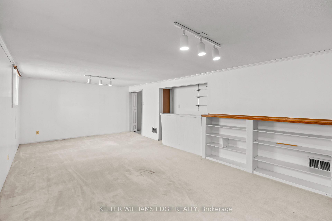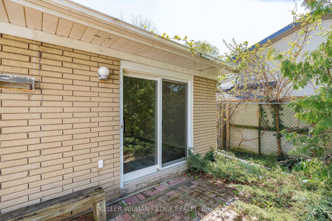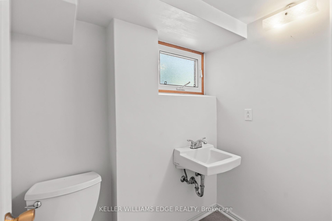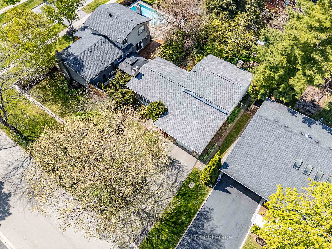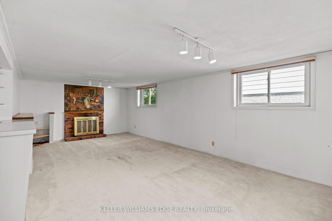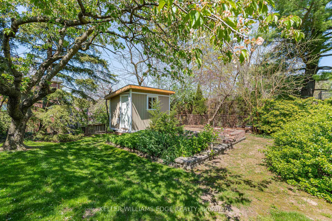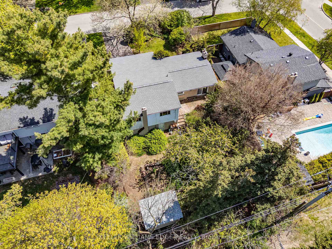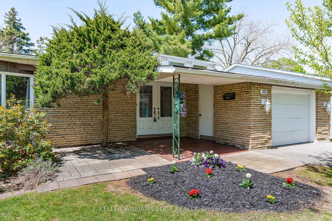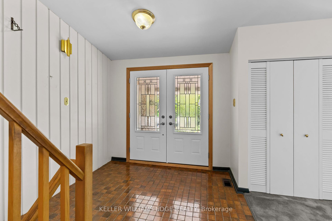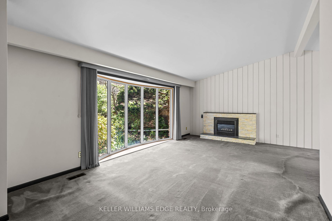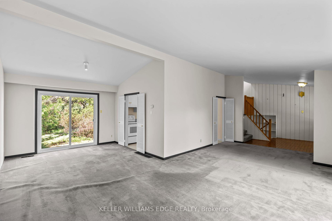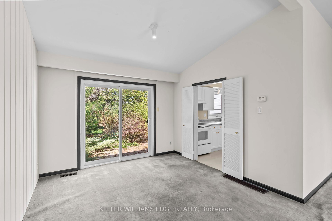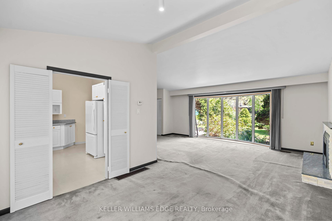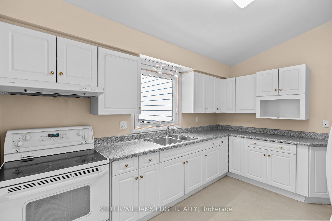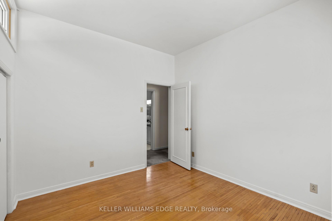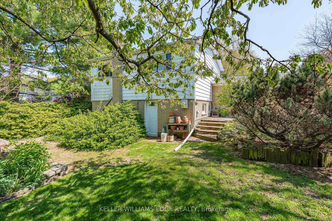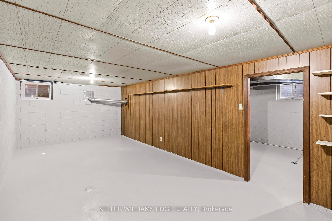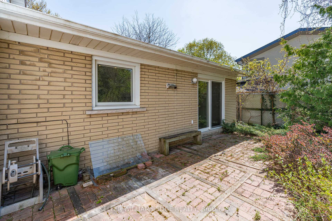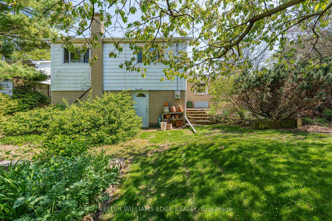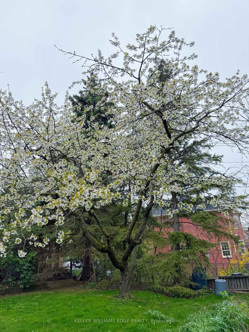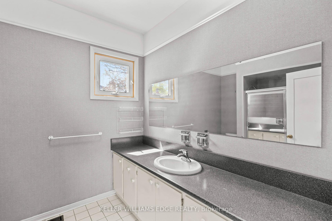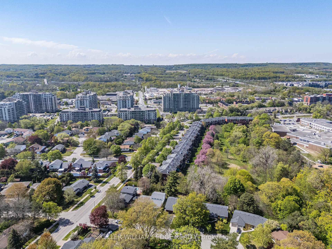$1,199,900
Available - For Sale
Listing ID: W12155162
123 Lynn Cour , Burlington, L7T 1B3, Halton
| Renovating a home in this coveted Burlington community presents an exceptional opportunity to maximize its full potential while enhancing both comfort and value. With 2,000 square feet across three levels, soaring vaulted ceilings, and charming fireplaces, this home offers a strong foundation for modern upgrades that blend style with function. The walk-out to grade level invites seamless indoor-outdoor living, perfect for families looking to create a welcoming space for gatherings. Nestled in a sought-after school district and situated in a commuter-friendly location just minutes from the GO Station and major highways, this home provides convenience without sacrificing tranquility. The family-friendly court ensures peace of mind, while nearby LaSalle Park & Marina, as well as the picturesque North Shore Blvd, offer endless opportunities to enjoy natures beauty. A smart investment in a prime neighborhood with unlimited potential. |
| Price | $1,199,900 |
| Taxes: | $5775.81 |
| Assessment Year: | 2024 |
| Occupancy: | Vacant |
| Address: | 123 Lynn Cour , Burlington, L7T 1B3, Halton |
| Acreage: | < .50 |
| Directions/Cross Streets: | FAIRWOOD PLACE WEST |
| Rooms: | 6 |
| Rooms +: | 1 |
| Bedrooms: | 3 |
| Bedrooms +: | 0 |
| Family Room: | T |
| Basement: | Partial Base, Partially Fi |
| Level/Floor | Room | Length(ft) | Width(ft) | Descriptions | |
| Room 1 | Main | Living Ro | 24.11 | 13.32 | |
| Room 2 | Main | Dining Ro | 10.79 | 10.17 | |
| Room 3 | Main | Kitchen | 12.63 | 9.71 | |
| Room 4 | Second | Primary B | 13.32 | 11.45 | |
| Room 5 | Second | Bedroom 2 | 11.97 | 9.97 | |
| Room 6 | Second | Bedroom 3 | 11.35 | 9.84 | |
| Room 7 | Lower | Family Ro | 24.63 | 12.6 | |
| Room 8 | Lower | Laundry | 10.56 | 9.28 | |
| Room 9 | Basement | Game Room | 23.78 | 10.99 | |
| Room 10 | Basement | Utility R | 24.17 | 10.63 |
| Washroom Type | No. of Pieces | Level |
| Washroom Type 1 | 4 | Second |
| Washroom Type 2 | 2 | Lower |
| Washroom Type 3 | 0 | |
| Washroom Type 4 | 0 | |
| Washroom Type 5 | 0 |
| Total Area: | 0.00 |
| Property Type: | Detached |
| Style: | Sidesplit 4 |
| Exterior: | Aluminum Siding, Brick Veneer |
| Garage Type: | Attached |
| (Parking/)Drive: | Private |
| Drive Parking Spaces: | 2 |
| Park #1 | |
| Parking Type: | Private |
| Park #2 | |
| Parking Type: | Private |
| Pool: | None |
| Other Structures: | Shed |
| Approximatly Square Footage: | 2000-2500 |
| Property Features: | Cul de Sac/D, Golf |
| CAC Included: | N |
| Water Included: | N |
| Cabel TV Included: | N |
| Common Elements Included: | N |
| Heat Included: | N |
| Parking Included: | N |
| Condo Tax Included: | N |
| Building Insurance Included: | N |
| Fireplace/Stove: | Y |
| Heat Type: | Forced Air |
| Central Air Conditioning: | Central Air |
| Central Vac: | N |
| Laundry Level: | Syste |
| Ensuite Laundry: | F |
| Elevator Lift: | False |
| Sewers: | Sewer |
$
%
Years
This calculator is for demonstration purposes only. Always consult a professional
financial advisor before making personal financial decisions.
| Although the information displayed is believed to be accurate, no warranties or representations are made of any kind. |
| KELLER WILLIAMS EDGE REALTY |
|
|

Yuvraj Sharma
Realtor
Dir:
647-961-7334
Bus:
905-783-1000
| Virtual Tour | Book Showing | Email a Friend |
Jump To:
At a Glance:
| Type: | Freehold - Detached |
| Area: | Halton |
| Municipality: | Burlington |
| Neighbourhood: | Bayview |
| Style: | Sidesplit 4 |
| Tax: | $5,775.81 |
| Beds: | 3 |
| Baths: | 2 |
| Fireplace: | Y |
| Pool: | None |
Locatin Map:
Payment Calculator:

