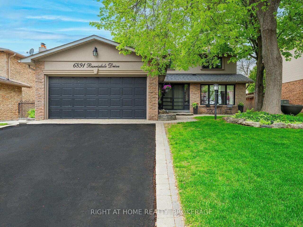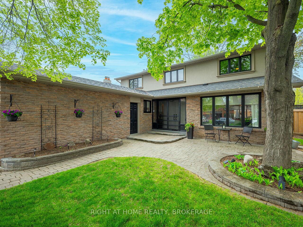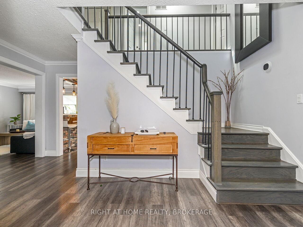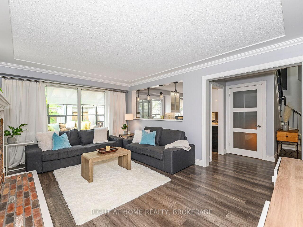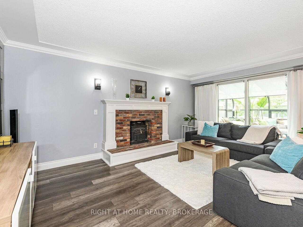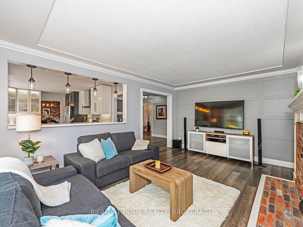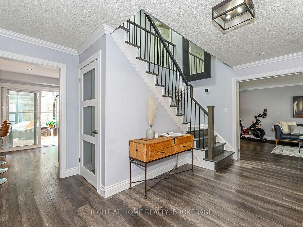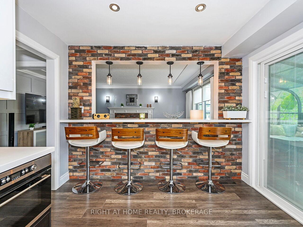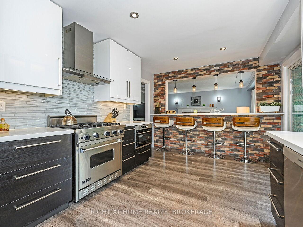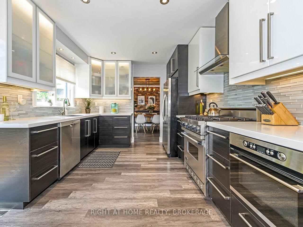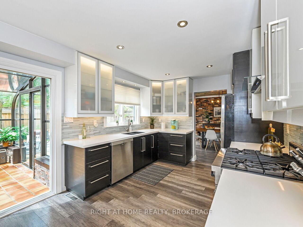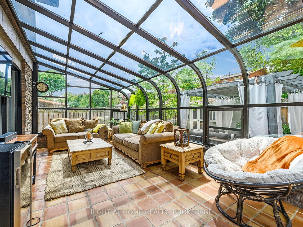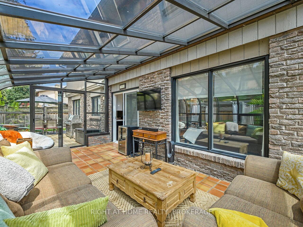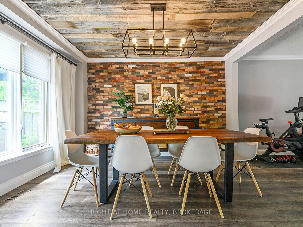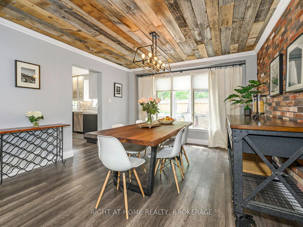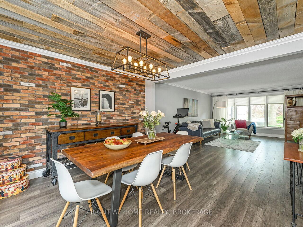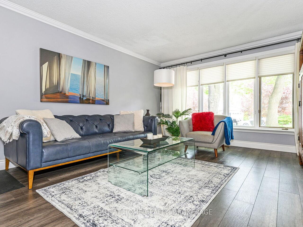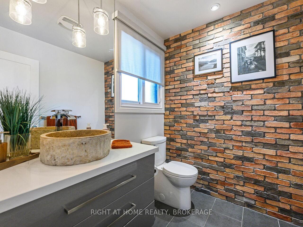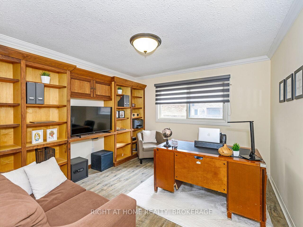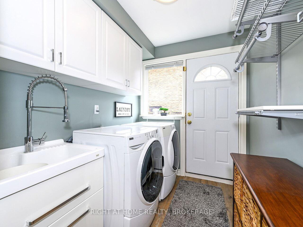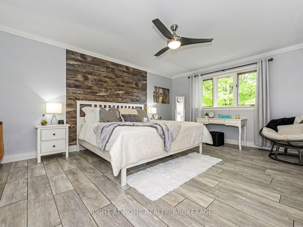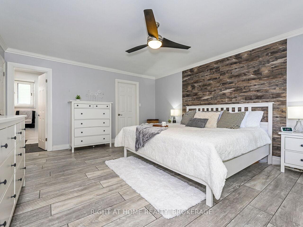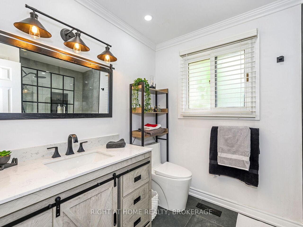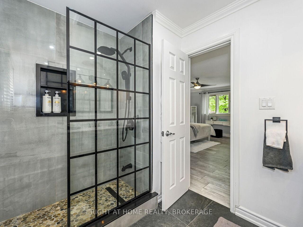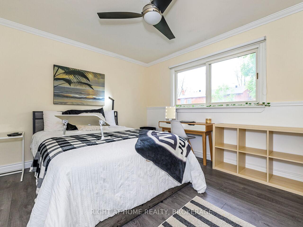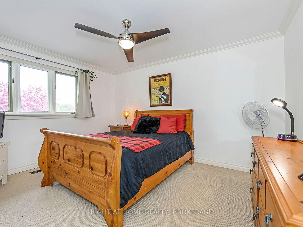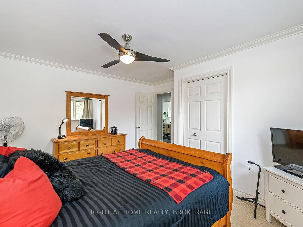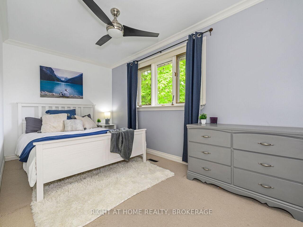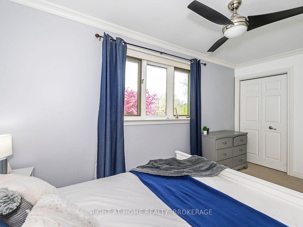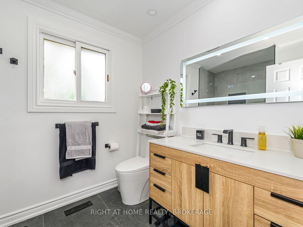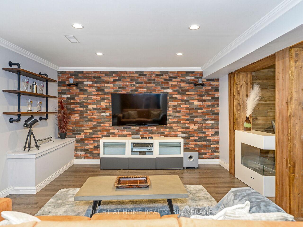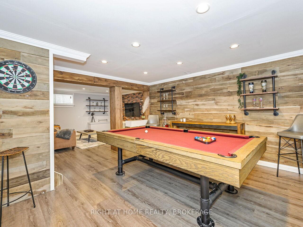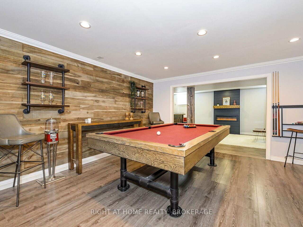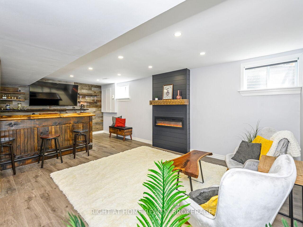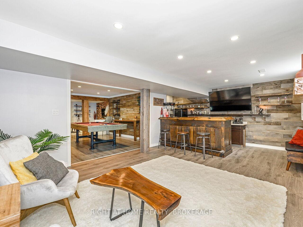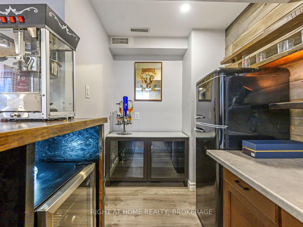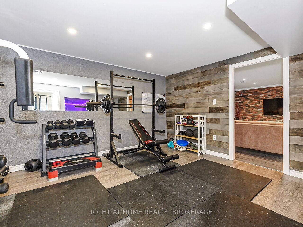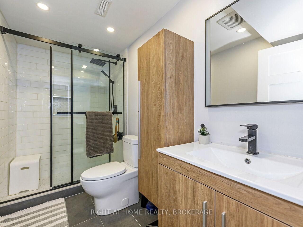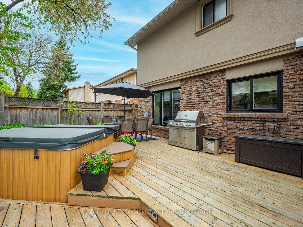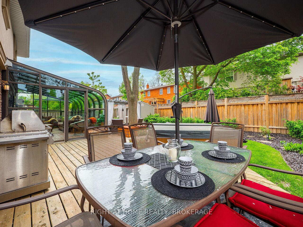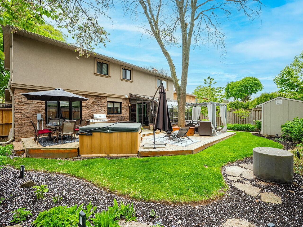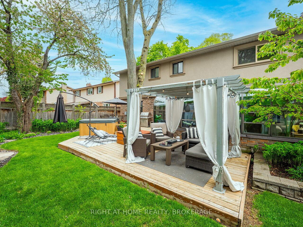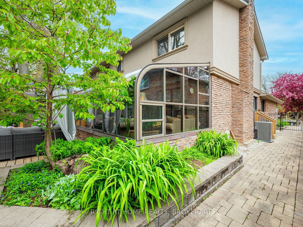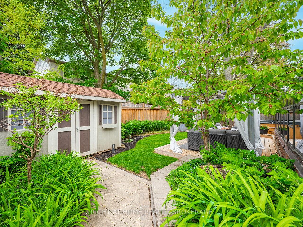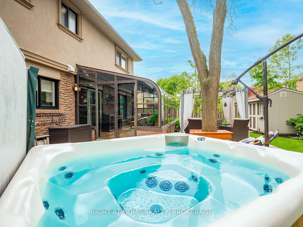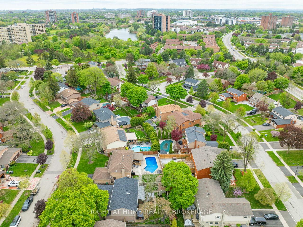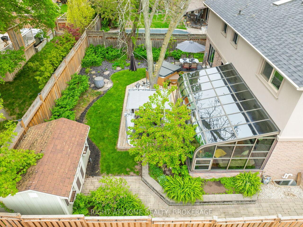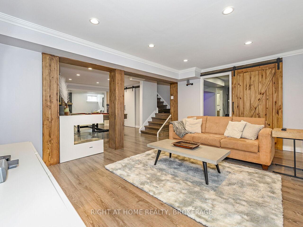$1,599,999
Available - For Sale
Listing ID: W12155927
6891 Barrisdale Driv , Mississauga, L5N 2H5, Peel
| Welcome to this exceptional, fully renovated home located on one of Meadowvale's most desirable and prestigious streets. Set on a rare, oversized lot surrounded by mature trees, this 4-bedroom, 3.5 bath residence offers space, comfort, and privacy in a prime location. The main floor features a bright sunroom, dedicated office, and an inviting layout designed for modern family living. The beautifully finished basement is an entertainer's dream, featuring a full bathroom, stylish wet bar, pool table area, and a full home-gym (which can be easily converted to a 5th bedroom with ensuite). Step outside to your private backyard oasis, complete with lush greenery, a built-in gazebo, and a relaxing hot tub perfect for unwinding after a long day or hosting friends and family. Highlights include: 4 spacious bedrooms, Main floor office, Finished basement with a full bathroom, home gym, wet-bar room & lots of storage. Large 60' lot with mature trees including a backyard retreat with a hot tub, built-in gazebo, and a natural gas BBQ. House is equipped with 200-amp electrical panel and is walking distance to Lake Aquitaine & GO station. Updates: Driveway ('25), Roof ('24), 2nd level Bathrooms ('24), Furnace ('23), Air Conditioner ('23), Basement Reno ('21), Main Floor Reno ('18-'20). |
| Price | $1,599,999 |
| Taxes: | $7421.00 |
| Occupancy: | Owner |
| Address: | 6891 Barrisdale Driv , Mississauga, L5N 2H5, Peel |
| Directions/Cross Streets: | Aquitaine & Montevideo |
| Rooms: | 9 |
| Rooms +: | 1 |
| Bedrooms: | 4 |
| Bedrooms +: | 0 |
| Family Room: | T |
| Basement: | Finished, Full |
| Level/Floor | Room | Length(ft) | Width(ft) | Descriptions | |
| Room 1 | Ground | Family Ro | 11.81 | 13.45 | Laminate, Open Concept, Fireplace |
| Room 2 | Ground | Kitchen | 17.38 | 10.5 | Laminate, Open Concept |
| Room 3 | Ground | Sunroom | 20.01 | 10.17 | Tile Floor, Window Floor to Ceil |
| Room 4 | Ground | Dining Ro | 12.27 | 12.14 | Laminate, Combined w/Living |
| Room 5 | Ground | Living Ro | 13.45 | 19.35 | Laminate, Combined w/Dining |
| Room 6 | Ground | Office | 11.81 | 11.81 | Laminate, B/I Bookcase |
| Room 7 | Ground | Foyer | 15.74 | 18.04 | Open Stairs, Laminate |
| Room 8 | Second | Primary B | 14.1 | 17.42 | 4 Pc Ensuite, Walk-In Closet(s), Laminate |
| Room 9 | Second | Bedroom 2 | 13.12 | 10.89 | Laminate |
| Room 10 | Second | Bedroom 3 | 13.12 | 13.45 | Broadloom |
| Room 11 | Second | Bedroom 4 | 15.09 | 7.97 | Broadloom |
| Room 12 | Basement | Game Room | 14.4 | 17.61 | Laminate |
| Room 13 | Basement | Exercise | 13.48 | 14.83 | Laminate, 3 Pc Ensuite |
| Room 14 | Basement | Recreatio | 13.48 | 16.3 | Laminate |
| Room 15 | Basement | Living Ro | 17.74 | 21.71 | Wet Bar, Laminate, Electric Fireplace |
| Washroom Type | No. of Pieces | Level |
| Washroom Type 1 | 2 | Main |
| Washroom Type 2 | 3 | Second |
| Washroom Type 3 | 4 | Second |
| Washroom Type 4 | 3 | Basement |
| Washroom Type 5 | 0 |
| Total Area: | 0.00 |
| Approximatly Age: | 31-50 |
| Property Type: | Detached |
| Style: | 2-Storey |
| Exterior: | Brick, Stucco (Plaster) |
| Garage Type: | Attached |
| Drive Parking Spaces: | 4 |
| Pool: | None |
| Other Structures: | Garden Shed |
| Approximatly Age: | 31-50 |
| Approximatly Square Footage: | 2500-3000 |
| Property Features: | Park, Lake/Pond |
| CAC Included: | N |
| Water Included: | N |
| Cabel TV Included: | N |
| Common Elements Included: | N |
| Heat Included: | N |
| Parking Included: | N |
| Condo Tax Included: | N |
| Building Insurance Included: | N |
| Fireplace/Stove: | Y |
| Heat Type: | Forced Air |
| Central Air Conditioning: | Central Air |
| Central Vac: | N |
| Laundry Level: | Syste |
| Ensuite Laundry: | F |
| Sewers: | Sewer |
$
%
Years
This calculator is for demonstration purposes only. Always consult a professional
financial advisor before making personal financial decisions.
| Although the information displayed is believed to be accurate, no warranties or representations are made of any kind. |
| RIGHT AT HOME REALTY, BROKERAGE |
|
|

Yuvraj Sharma
Realtor
Dir:
647-961-7334
Bus:
905-783-1000
| Virtual Tour | Book Showing | Email a Friend |
Jump To:
At a Glance:
| Type: | Freehold - Detached |
| Area: | Peel |
| Municipality: | Mississauga |
| Neighbourhood: | Meadowvale |
| Style: | 2-Storey |
| Approximate Age: | 31-50 |
| Tax: | $7,421 |
| Beds: | 4 |
| Baths: | 4 |
| Fireplace: | Y |
| Pool: | None |
Locatin Map:
Payment Calculator:

