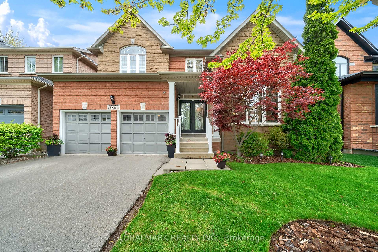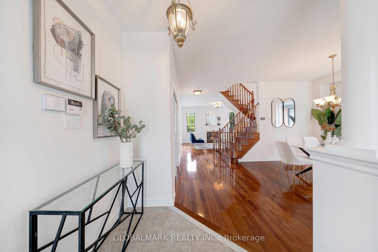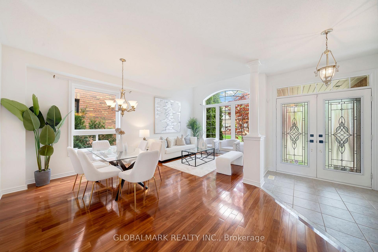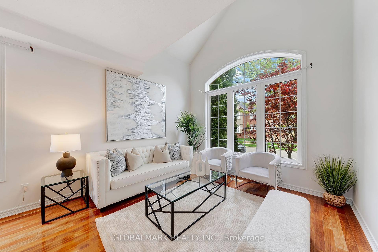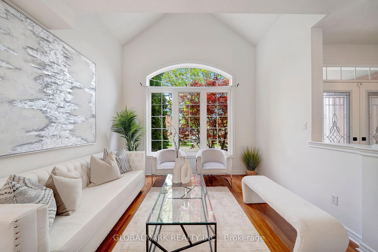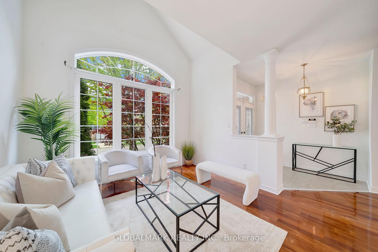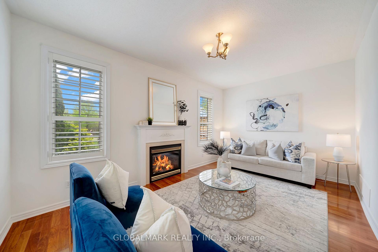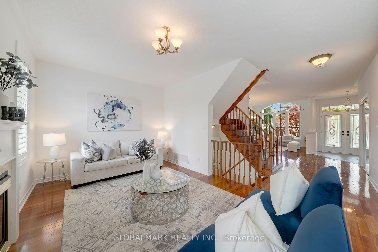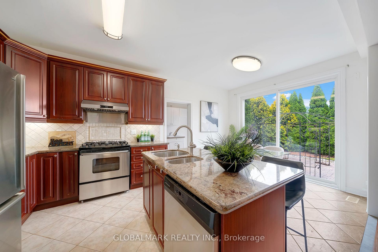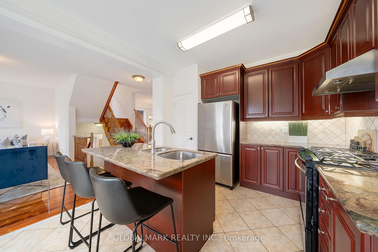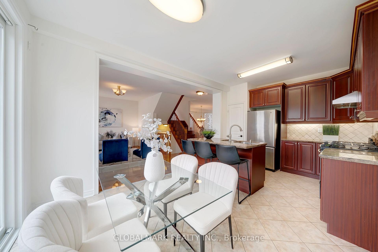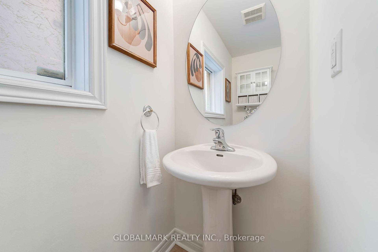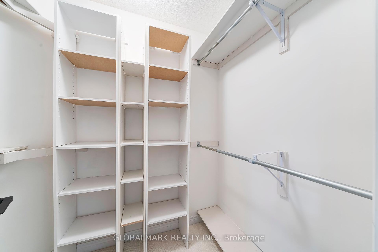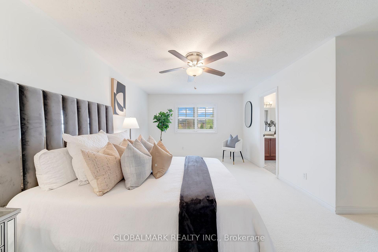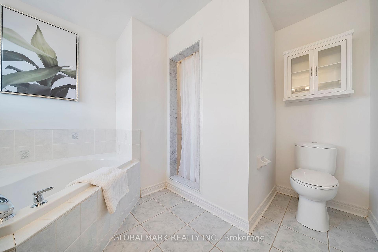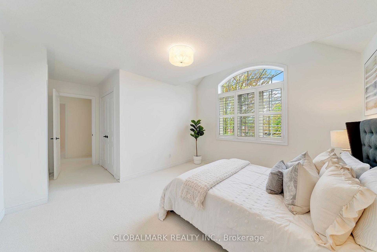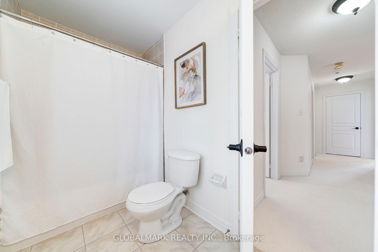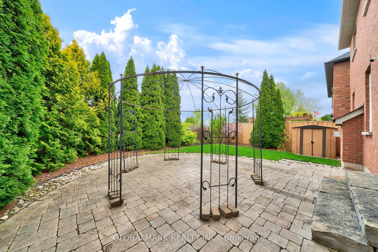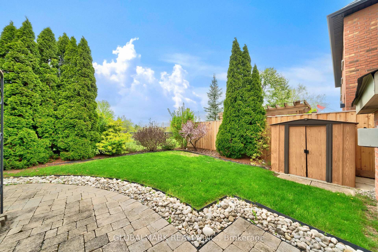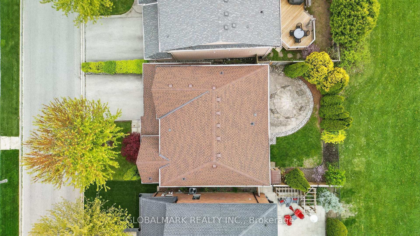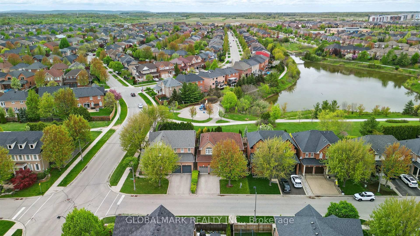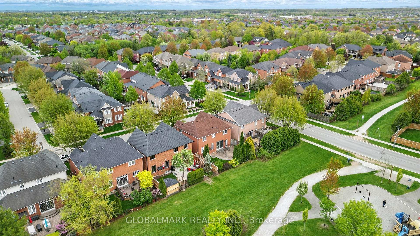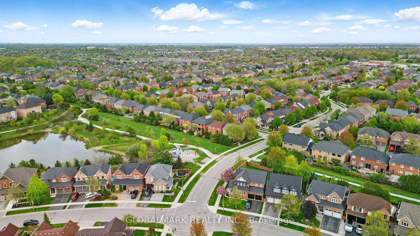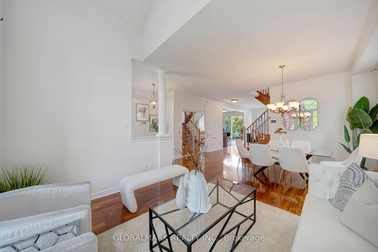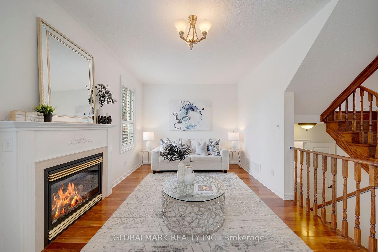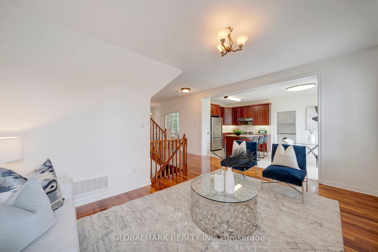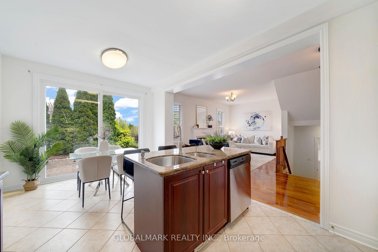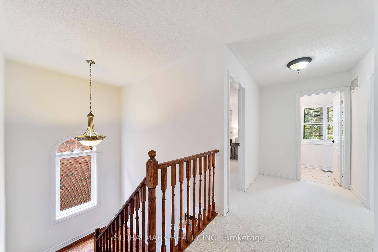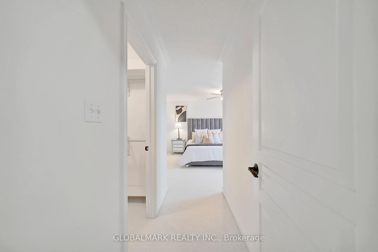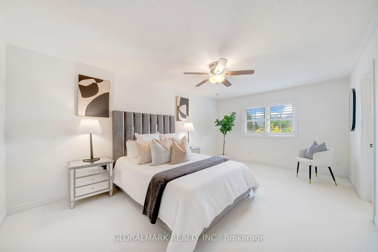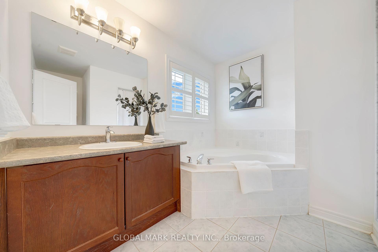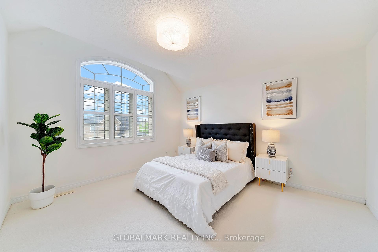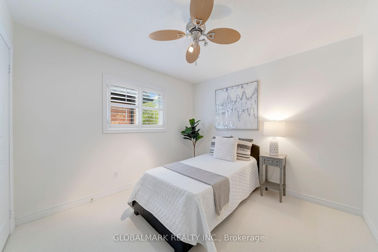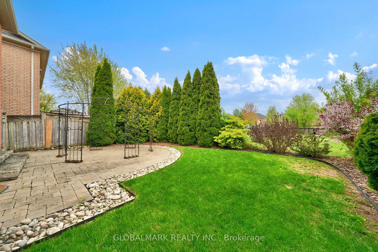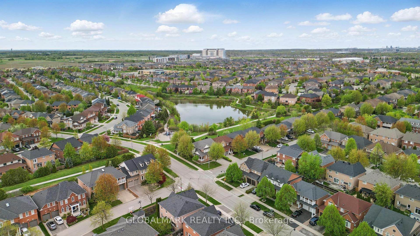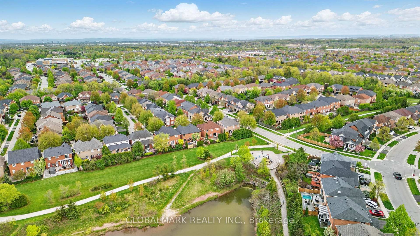$1,595,888
Available - For Sale
Listing ID: W12152520
2265 Mariposa Road , Oakville, L6M 4Z8, Halton
| Premium Pond Lot In West Oak Trails!! Executive Living With Unmatched Privacy, Nature, & Community. Backing Directly Onto A Tranquil Pond, Walking Trail, And Playground With No Rear Neighbours! This 4-Bed, 3-Bath Home Offers An Extraordinary Blend Of Serenity, Space, & Connection. Enjoy Southeast-Facing Views That Provide Warm Morning Light, Perfect For A Sun-Filled Interior Without Overheating The Home. The Lot Is Uniquely Positioned For Exceptional Privacy On All Sides, Including The Front, Where You'll Appreciate The Absence Of A Sidewalk And The Fact That Your View Is Of Your Neighbours Fence, Not Their Driveway Or Front Door. Lovingly Maintained By The Original Owner, The Home Features An Expansive Open-Concept Layout With 9-Foot Ceilings, Hardwood Floors, And Natural Light Pouring Through The Upgraded 8-Ft Sliding Doors That Open To A Professionally Landscaped Backyard Bordered By 15-Ft Mature Cedars.The Kitchen Is Built For Entertaining With Granite Countertops, Stainless Steel Appliances, A Gas Range, And A Central Island Designed For Gathering. Upstairs, Enjoy Brand-New Berber Carpeting (2025) In All Bedrooms, Including A Primary Retreat With Clear Pond Views, A Walk-In Closet, And Ensuite Access.A Separate Main-Floor Laundry Room With Garage And Side Entry Functions As A Future-Ready Mudroom,Perfect For Active Family Life.Additional Highlights Inc: Central Vac With A Kitchen Kick Plate, Freshly Painted Interior (2025), California Shutters Throughout, A 2-Year-Old High-Efficiency Furnace (Owned), & A GAF Shingled Roof Installed Approximately 5 Years Ago. All Complementing The Homes Timeless Curb Appeal.But What Truly Sets This Home Apart Is The CommunityA Tight-Knit, Family-Friendly Neighbourhood Where Pride Of Ownership Is Evident And Neighbours Genuinely Look Out For One Another.Located Just Minutes From Top-Rated Schools, Parks, Shopping, And Trails, This Home Is The Total Package; Elegant, Practical, & Perfectly Positioned For Your Familys Next Chapter. |
| Price | $1,595,888 |
| Taxes: | $6597.34 |
| Assessment Year: | 2024 |
| Occupancy: | Owner |
| Address: | 2265 Mariposa Road , Oakville, L6M 4Z8, Halton |
| Directions/Cross Streets: | Postmaster Dr and Pine Glen Rd |
| Rooms: | 9 |
| Bedrooms: | 4 |
| Bedrooms +: | 0 |
| Family Room: | T |
| Basement: | Full, Partially Fi |
| Level/Floor | Room | Length(ft) | Width(ft) | Descriptions | |
| Room 1 | Main | Living Ro | 17.09 | 19.91 | Combined w/Dining, Hardwood Floor, Cathedral Ceiling(s) |
| Room 2 | Main | Dining Ro | 17.09 | 19.91 | Combined w/Living, Hardwood Floor |
| Room 3 | Main | Kitchen | 15.71 | 10.79 | Stainless Steel Appl, Granite Counters, Ceramic Backsplash |
| Room 4 | Main | Family Ro | 16.33 | 10.5 | Gas Fireplace, Hardwood Floor |
| Room 5 | Main | Laundry | 18.14 | 5.77 | Ceramic Floor, Custom Counter, B/I Closet |
| Room 6 | Second | Primary B | 19.52 | 18.5 | 4 Pc Ensuite, Walk-In Closet(s), California Shutters |
| Room 7 | Second | Bedroom 2 | 10.14 | 10.82 | Closet, California Shutters |
| Room 8 | Second | Bedroom 3 | 18.24 | 13.12 | Closet, California Shutters |
| Room 9 | Second | Bedroom 4 | 12.89 | 10.14 | Closet, California Shutters |
| Washroom Type | No. of Pieces | Level |
| Washroom Type 1 | 2 | Main |
| Washroom Type 2 | 4 | Second |
| Washroom Type 3 | 4 | Second |
| Washroom Type 4 | 0 | |
| Washroom Type 5 | 0 |
| Total Area: | 0.00 |
| Property Type: | Detached |
| Style: | 2-Storey |
| Exterior: | Brick Veneer |
| Garage Type: | Attached |
| (Parking/)Drive: | Private Do |
| Drive Parking Spaces: | 2 |
| Park #1 | |
| Parking Type: | Private Do |
| Park #2 | |
| Parking Type: | Private Do |
| Pool: | None |
| Approximatly Square Footage: | 2000-2500 |
| Property Features: | Public Trans, Rec./Commun.Centre |
| CAC Included: | N |
| Water Included: | N |
| Cabel TV Included: | N |
| Common Elements Included: | N |
| Heat Included: | N |
| Parking Included: | N |
| Condo Tax Included: | N |
| Building Insurance Included: | N |
| Fireplace/Stove: | Y |
| Heat Type: | Forced Air |
| Central Air Conditioning: | Central Air |
| Central Vac: | Y |
| Laundry Level: | Syste |
| Ensuite Laundry: | F |
| Sewers: | Sewer |
$
%
Years
This calculator is for demonstration purposes only. Always consult a professional
financial advisor before making personal financial decisions.
| Although the information displayed is believed to be accurate, no warranties or representations are made of any kind. |
| GLOBALMARK REALTY INC. |
|
|

Yuvraj Sharma
Realtor
Dir:
647-961-7334
Bus:
905-783-1000
| Book Showing | Email a Friend |
Jump To:
At a Glance:
| Type: | Freehold - Detached |
| Area: | Halton |
| Municipality: | Oakville |
| Neighbourhood: | 1022 - WT West Oak Trails |
| Style: | 2-Storey |
| Tax: | $6,597.34 |
| Beds: | 4 |
| Baths: | 3 |
| Fireplace: | Y |
| Pool: | None |
Locatin Map:
Payment Calculator:

