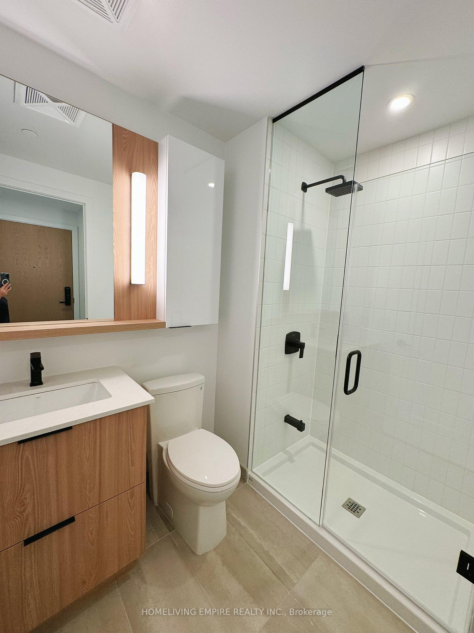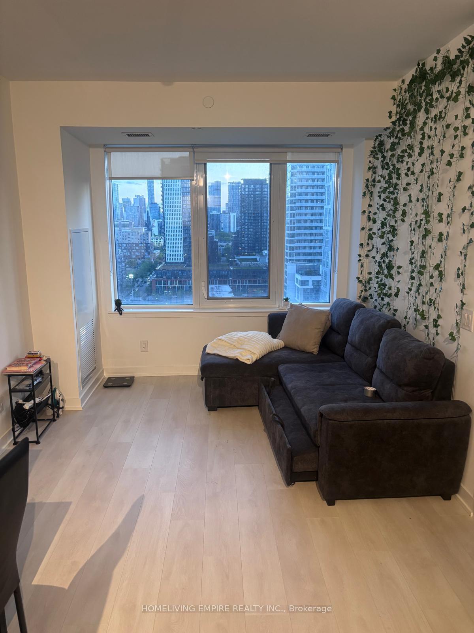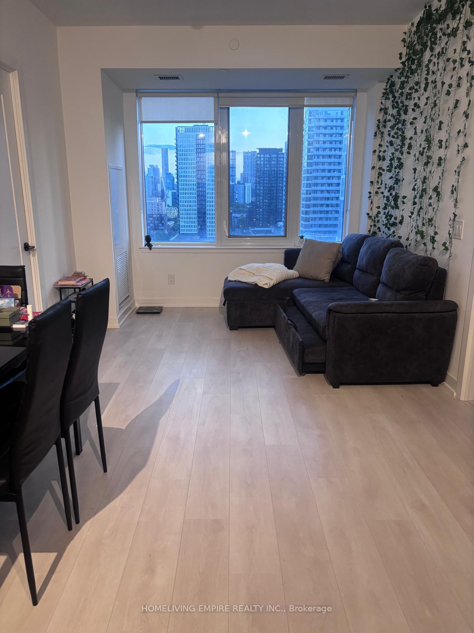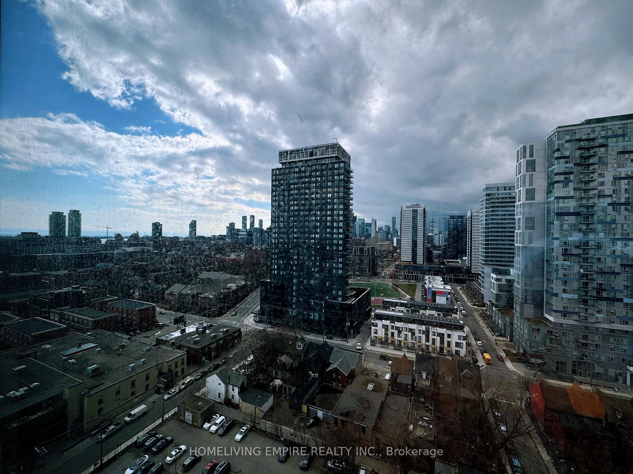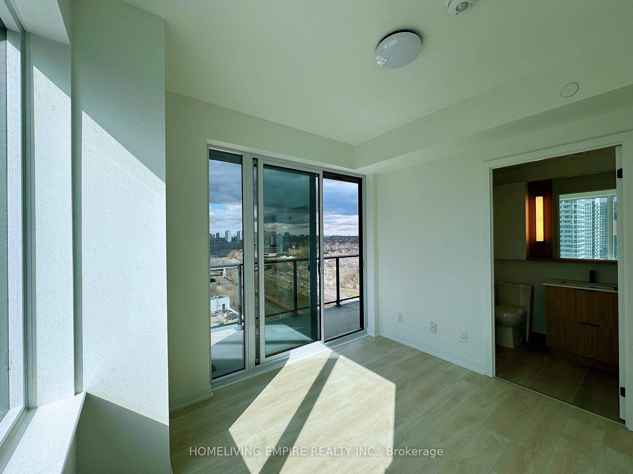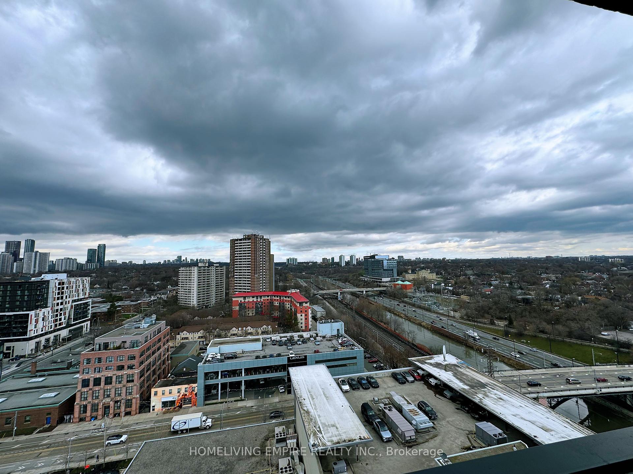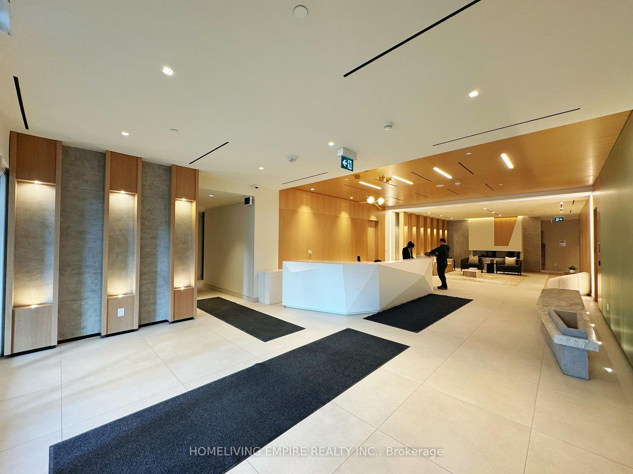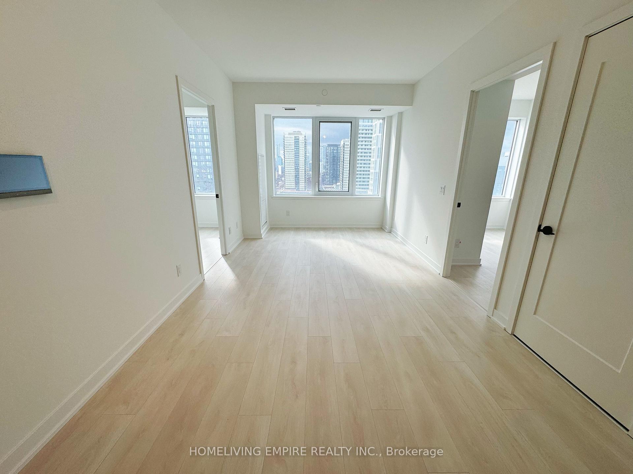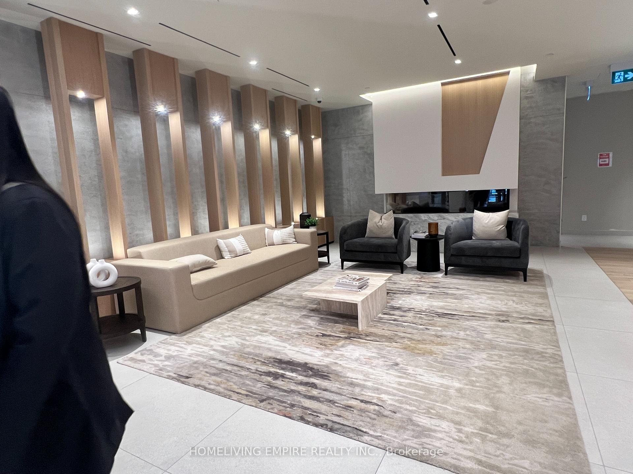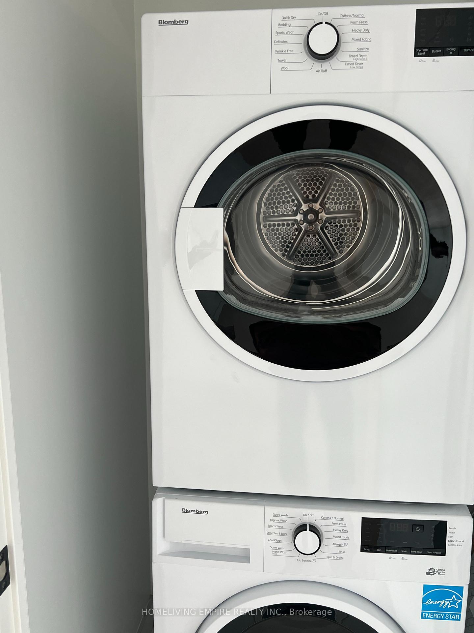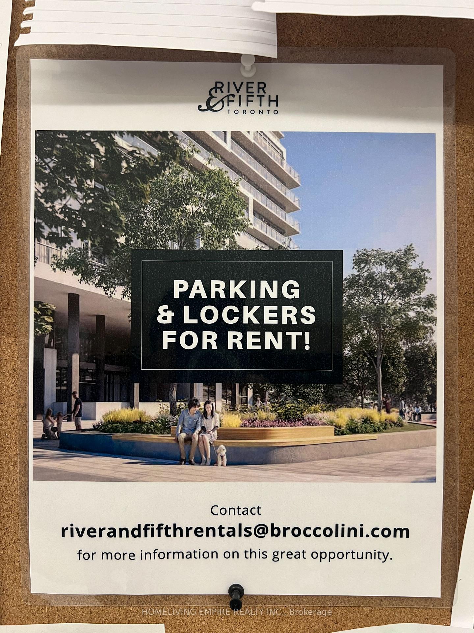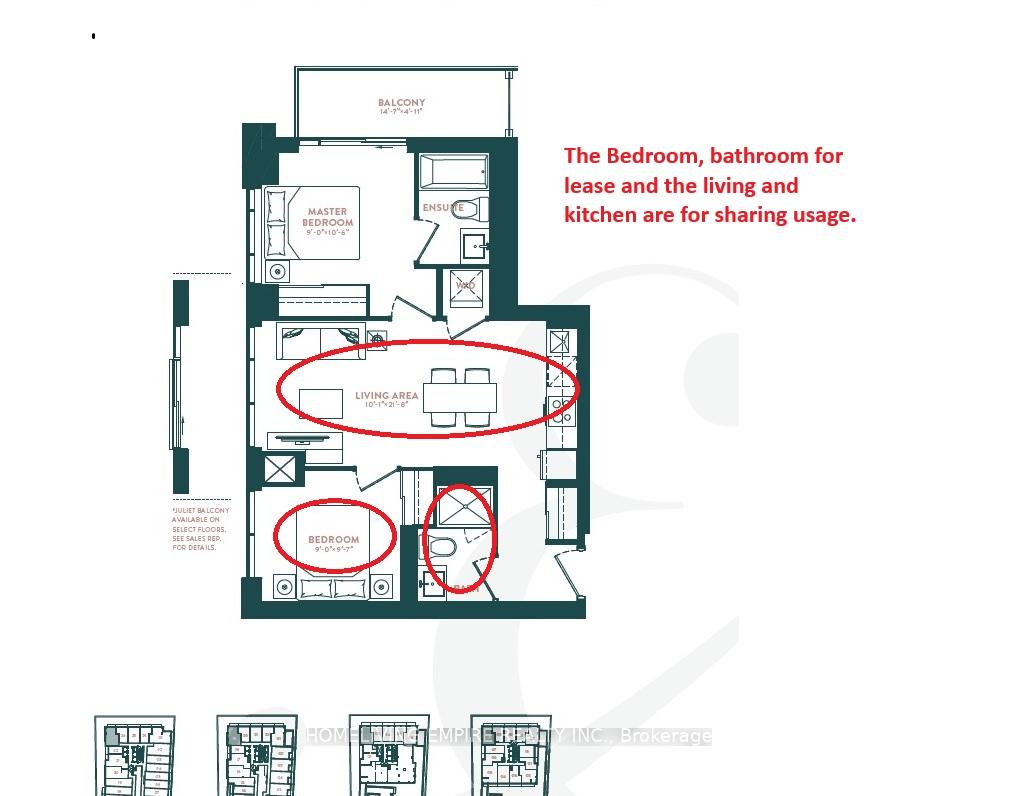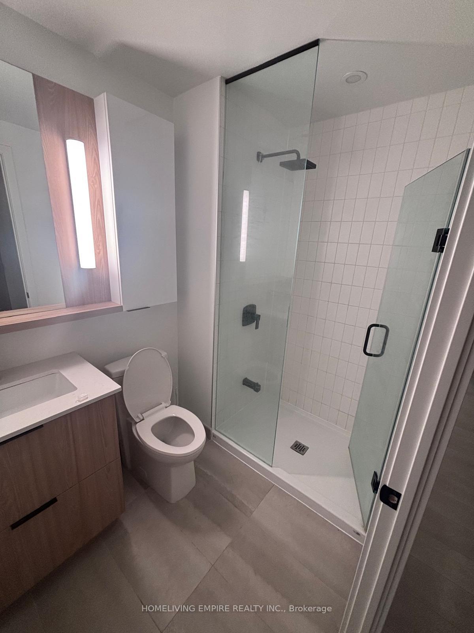$1,480
Available - For Rent
Listing ID: C12155942
5 DEFRIES Stre , Toronto, M5A 0W7, Toronto
| Located in Toronto's emerging Downtown East - River & Fifth by Broccolini. High-end finishes featuring keyless entry, smart home system, matte black appliances, Quartz countertop, wide plank laminate flooring, 9 feet smooth ceiling. This N E corner unit offers split bedrooms, both overlook the Lake. One regular balcony and one Juliette balcony. Amenities features 24-hour concierge, 12th floor rooftop terrace with outdoor pool and cabanas, party room, private dining room, fitness centre, co-working space, games room, yoga room, guest suite, etc. Minutes from Financial core, Riverdale Parks and Trails. |
| Price | $1,480 |
| Taxes: | $0.00 |
| Occupancy: | Partial |
| Address: | 5 DEFRIES Stre , Toronto, M5A 0W7, Toronto |
| Postal Code: | M5A 0W7 |
| Province/State: | Toronto |
| Directions/Cross Streets: | Dundas St E/River St |
| Level/Floor | Room | Length(ft) | Width(ft) | Descriptions | |
| Room 1 | Flat | Living Ro | 21.65 | 10.07 | Combined w/Dining, Window Floor to Ceil, Juliette Balcony |
| Room 2 | Flat | Dining Ro | 21.65 | 10.07 | Combined w/Kitchen |
| Room 3 | Flat | Kitchen | 21.58 | 10.07 | Combined w/Dining, B/I Appliances |
| Room 4 | Flat | Primary B | 10.5 | 8.99 | Window Floor to Ceil, Balcony, Closet |
| Room 5 | Flat | Bedroom 2 | 9.58 | 8.99 | Window Floor to Ceil, East View, Closet |
| Washroom Type | No. of Pieces | Level |
| Washroom Type 1 | 3 | Main |
| Washroom Type 2 | 0 | Main |
| Washroom Type 3 | 0 | |
| Washroom Type 4 | 0 | |
| Washroom Type 5 | 0 |
| Total Area: | 0.00 |
| Approximatly Age: | New |
| Washrooms: | 1 |
| Heat Type: | Forced Air |
| Central Air Conditioning: | Central Air |
| Although the information displayed is believed to be accurate, no warranties or representations are made of any kind. |
| HOMELIVING EMPIRE REALTY INC. |
|
|

Yuvraj Sharma
Realtor
Dir:
647-961-7334
Bus:
905-783-1000
| Book Showing | Email a Friend |
Jump To:
At a Glance:
| Type: | Com - Condo Apartment |
| Area: | Toronto |
| Municipality: | Toronto C08 |
| Neighbourhood: | Regent Park |
| Style: | Apartment |
| Approximate Age: | New |
| Beds: | 1 |
| Baths: | 1 |
| Fireplace: | N |
Locatin Map:

