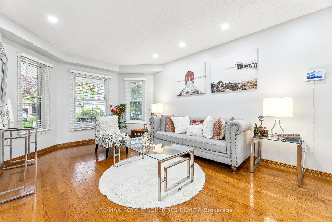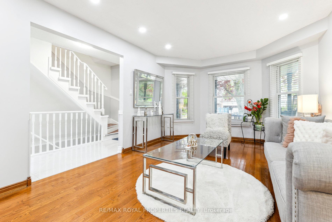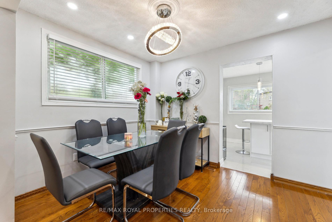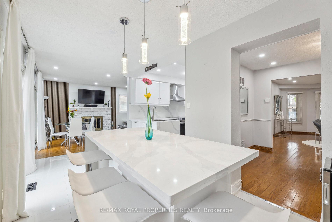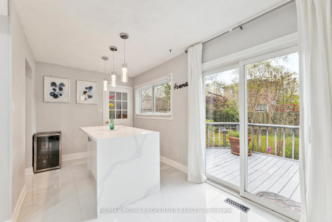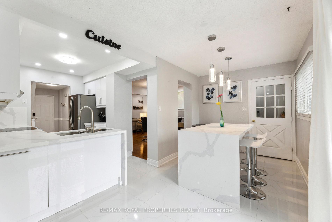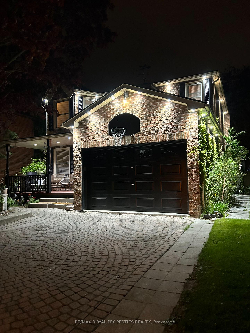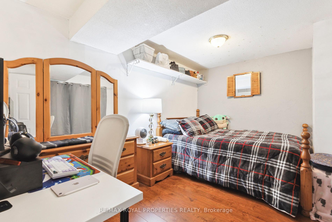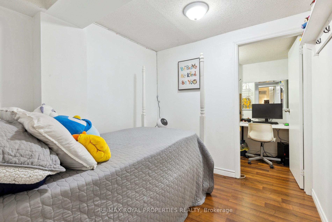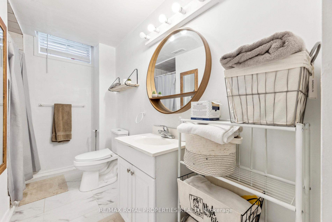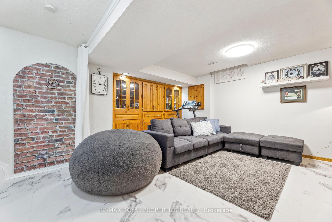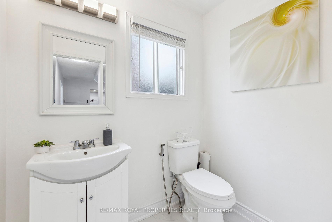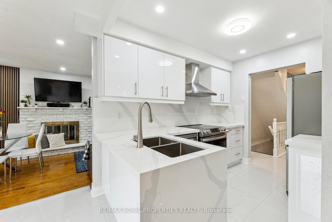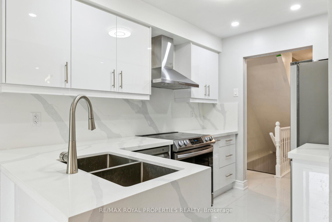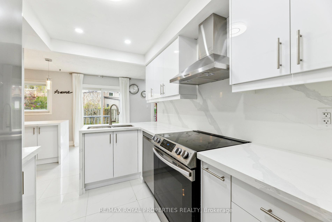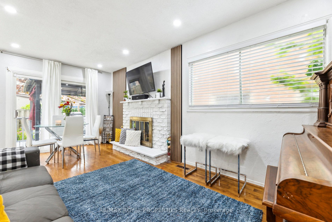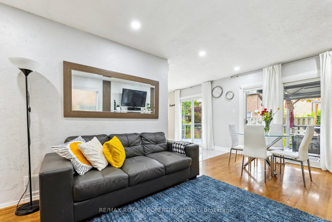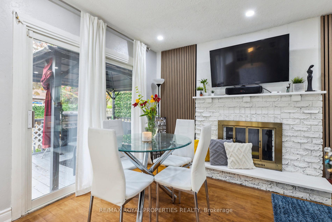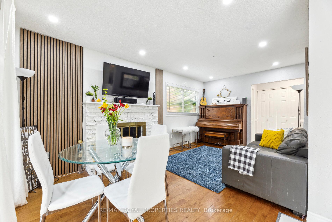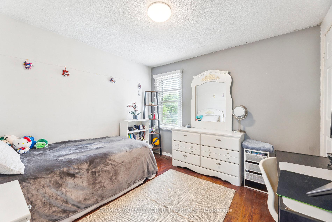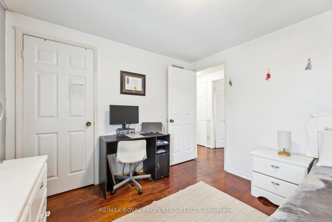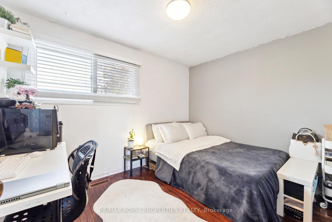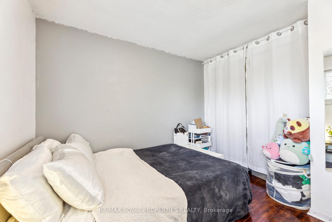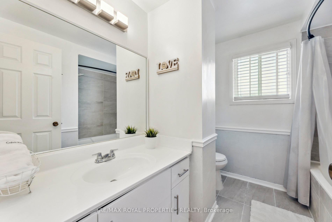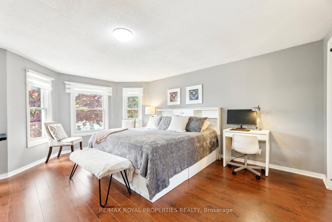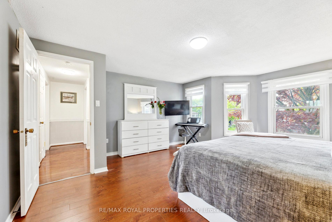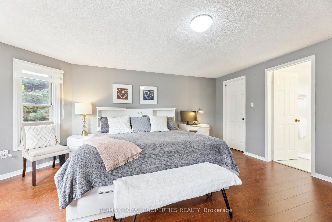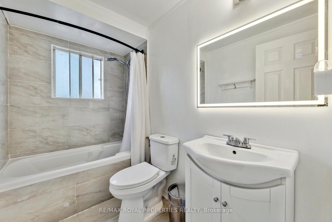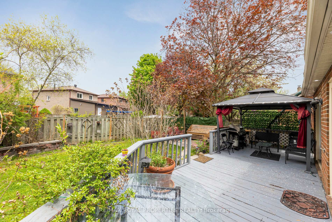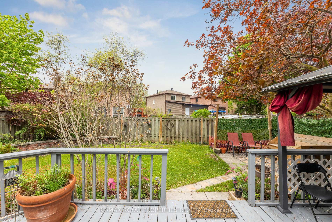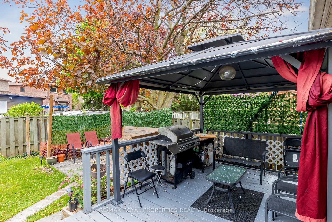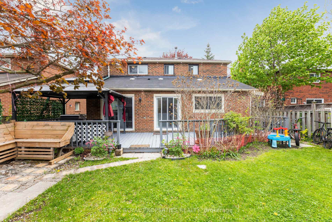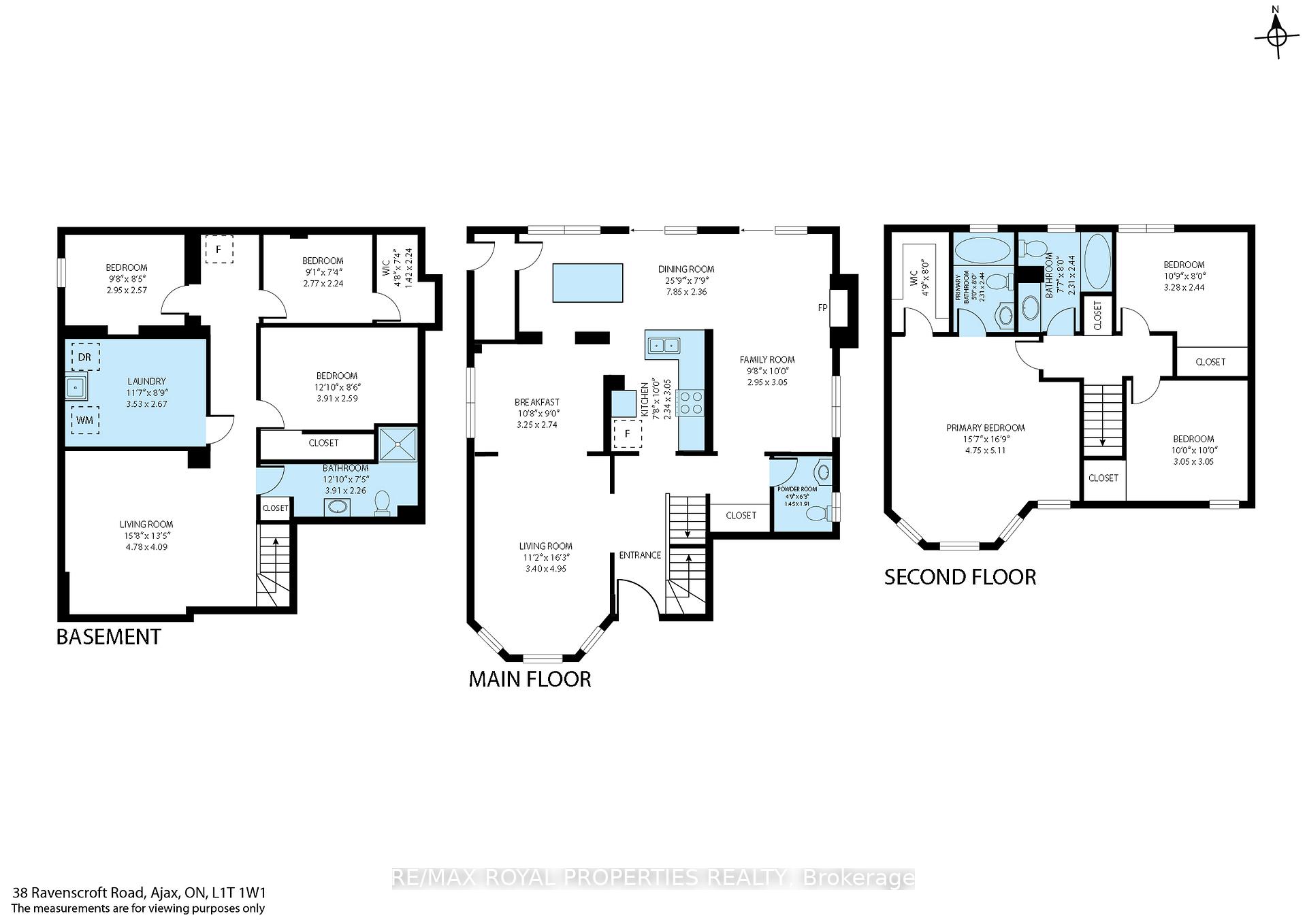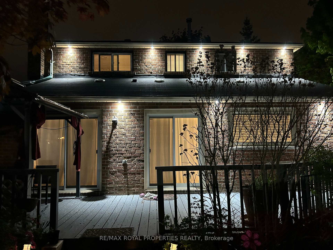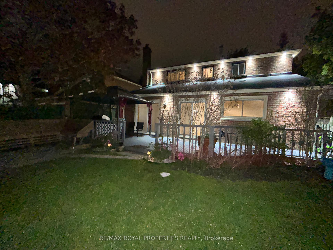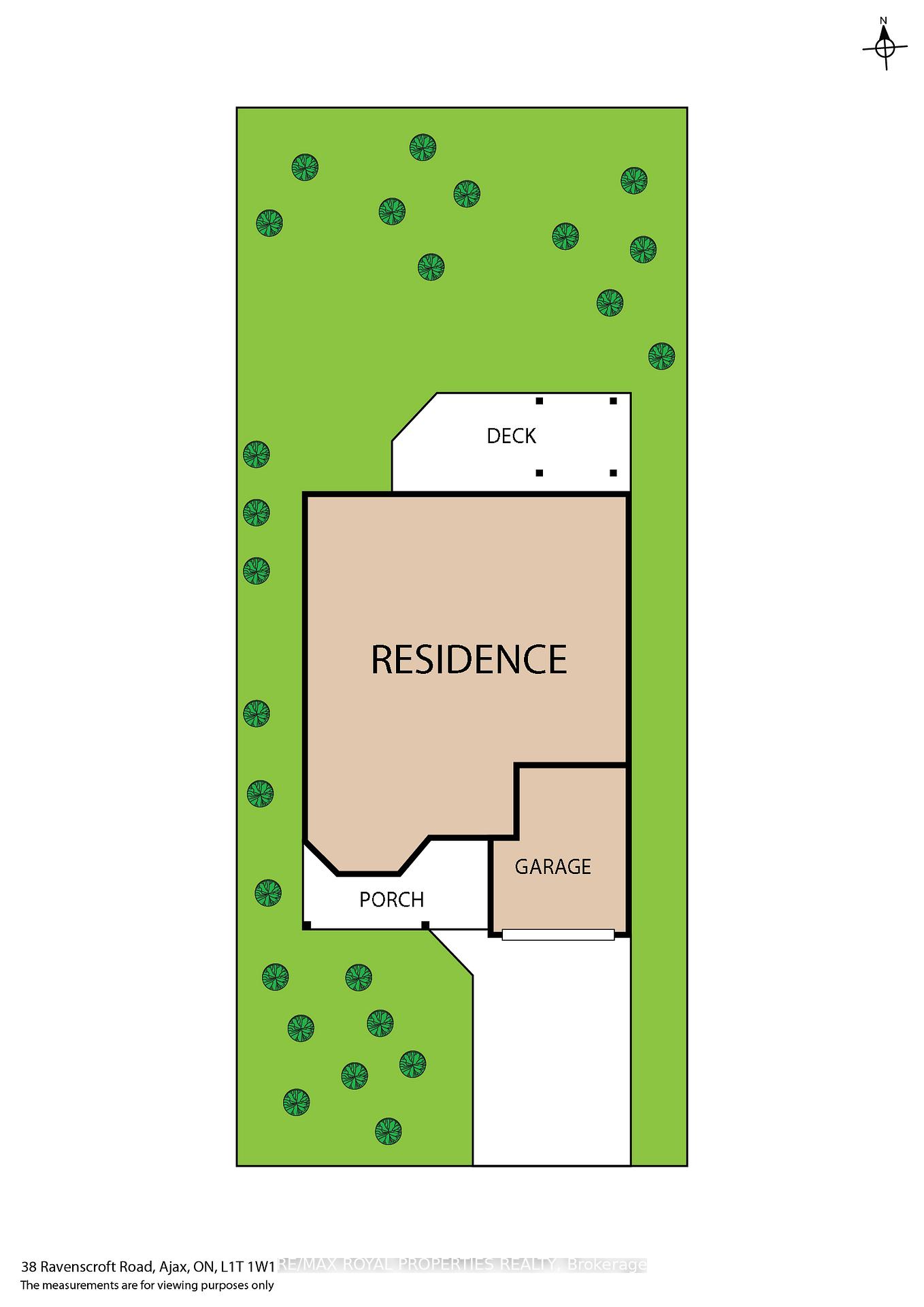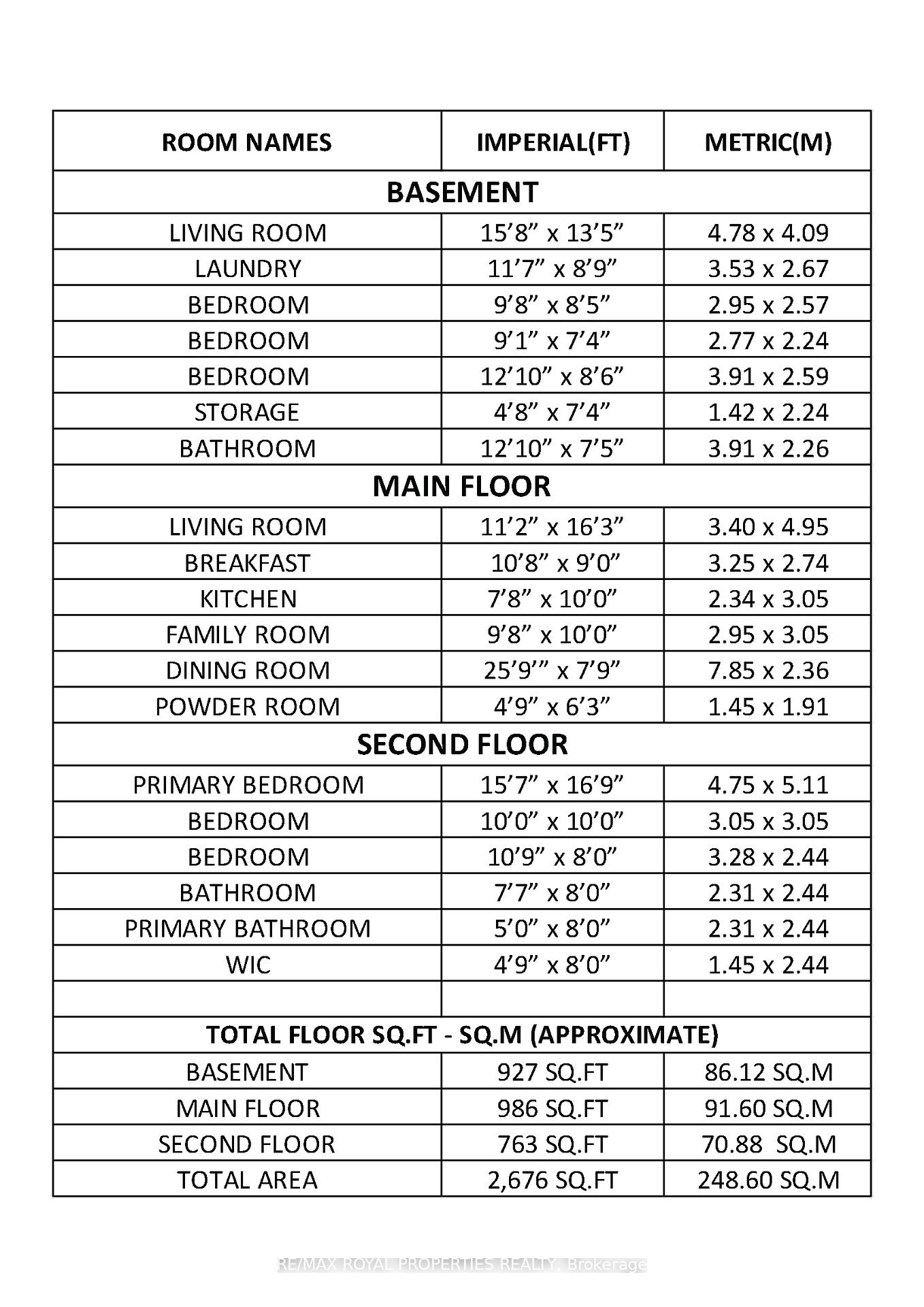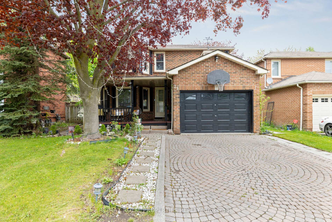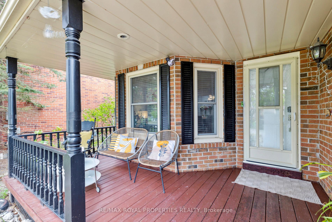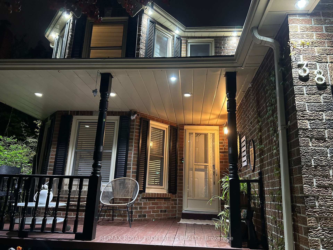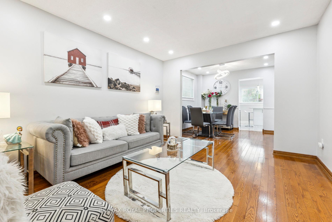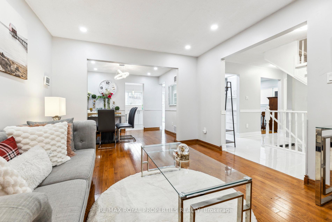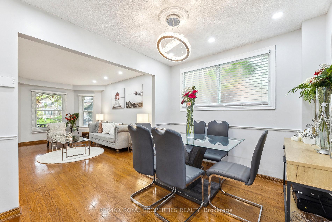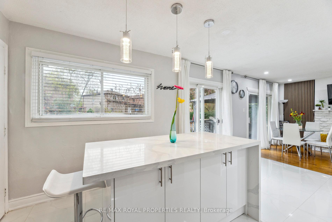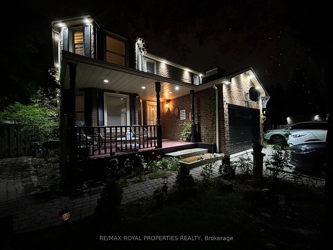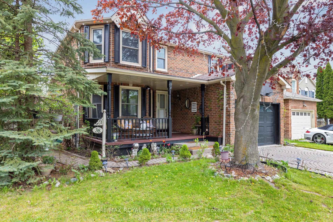$1,250,000
Available - For Sale
Listing ID: E12155271
38 Ravenscroft Road South , Ajax, L1T 1W1, Durham
| One Of The Most Sought-After Area In Ajax.Superior Convenience. With Schools, Shopping Plaza, Supermarkets, Parks, Sports Fields, Community Centre, Costco, Hwy 401, Public Transit, GO Train & Much More Walking Distance Or Short Drive Or Bike Ride Away. Luxurious 2-Storey Solid Brick House W/ Luxurious Features Such As Waterfall Quartz Island, Pot Lights Throughout, Hardwood Flooring, Porcelain Floors, Stainless Steel Appliances, Walk-In Closets And Primary Ensuite Bath & Much More. Elegant Exterior Soffit Lights To Light Up The Darkest Nights. Spacious And Relaxing Backyard To Relax & Enjoy Or Entertain Family And Friends. Plenty of Parking In The Long Interlocking Double Driveway Or The Deep Garage. Owned (No Rental Paymnets): Tankless Water Heater, Furnace, Electronic Air Filter, (new) Central A/C, Central Vac, & Water Softener. |
| Price | $1,250,000 |
| Taxes: | $5652.94 |
| Occupancy: | Owner |
| Address: | 38 Ravenscroft Road South , Ajax, L1T 1W1, Durham |
| Directions/Cross Streets: | Westney Road N & Kingston Road |
| Rooms: | 8 |
| Rooms +: | 4 |
| Bedrooms: | 3 |
| Bedrooms +: | 3 |
| Family Room: | T |
| Basement: | Finished |
| Level/Floor | Room | Length(ft) | Width(ft) | Descriptions | |
| Room 1 | Main | Living Ro | 15.68 | 13.42 | Hardwood Floor, Pot Lights, Large Window |
| Room 2 | Main | Breakfast | 10.66 | 8.76 | Hardwood Floor, Pot Lights, Large Window |
| Room 3 | Main | Kitchen | 7.68 | 10 | Quartz Counter, Porcelain Floor, Centre Island |
| Room 4 | Main | Family Ro | 9.68 | 10 | Hardwood Floor, Pot Lights, Large Window |
| Room 5 | Main | Dining Ro | 25.75 | 7.74 | Hardwood Floor, Brick Fireplace |
| Room 6 | Second | Primary B | 15.58 | 16.76 | Walk-In Closet(s), 5 Pc Ensuite, Large Window |
| Room 7 | Second | Bedroom 2 | 10 | 10 | Laminate, Large Window, Closet Organizers |
| Room 8 | Second | Bedroom 3 | 10.76 | 8 | Hardwood Floor, Closet Organizers, Double Closet |
| Room 9 | Basement | Bedroom 4 | 9.68 | 8.43 | Laminate, Above Grade Window |
| Room 10 | Basement | Bedroom 5 | 9.09 | 7.35 | Laminate, Walk-In Closet(s), Closet Organizers |
| Room 11 | Basement | Bedroom | 12.82 | 8.5 | Laminate, Double Closet, Closet Organizers |
| Room 12 | Basement | Living Ro | 15.68 | 13.42 | B/I Bookcase, Above Grade Window, B/I Shelves |
| Washroom Type | No. of Pieces | Level |
| Washroom Type 1 | 4 | Second |
| Washroom Type 2 | 2 | Ground |
| Washroom Type 3 | 4 | Basement |
| Washroom Type 4 | 0 | |
| Washroom Type 5 | 0 |
| Total Area: | 0.00 |
| Property Type: | Detached |
| Style: | 2-Storey |
| Exterior: | Brick |
| Garage Type: | Attached |
| (Parking/)Drive: | Private Do |
| Drive Parking Spaces: | 4 |
| Park #1 | |
| Parking Type: | Private Do |
| Park #2 | |
| Parking Type: | Private Do |
| Pool: | None |
| Approximatly Square Footage: | 1500-2000 |
| Property Features: | Greenbelt/Co, Hospital |
| CAC Included: | N |
| Water Included: | N |
| Cabel TV Included: | N |
| Common Elements Included: | N |
| Heat Included: | N |
| Parking Included: | N |
| Condo Tax Included: | N |
| Building Insurance Included: | N |
| Fireplace/Stove: | Y |
| Heat Type: | Forced Air |
| Central Air Conditioning: | Central Air |
| Central Vac: | N |
| Laundry Level: | Syste |
| Ensuite Laundry: | F |
| Elevator Lift: | False |
| Sewers: | Sewer |
$
%
Years
This calculator is for demonstration purposes only. Always consult a professional
financial advisor before making personal financial decisions.
| Although the information displayed is believed to be accurate, no warranties or representations are made of any kind. |
| RE/MAX ROYAL PROPERTIES REALTY |
|
|

Yuvraj Sharma
Realtor
Dir:
647-961-7334
Bus:
905-783-1000
| Book Showing | Email a Friend |
Jump To:
At a Glance:
| Type: | Freehold - Detached |
| Area: | Durham |
| Municipality: | Ajax |
| Neighbourhood: | Central West |
| Style: | 2-Storey |
| Tax: | $5,652.94 |
| Beds: | 3+3 |
| Baths: | 4 |
| Fireplace: | Y |
| Pool: | None |
Locatin Map:
Payment Calculator:

