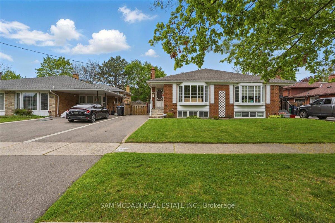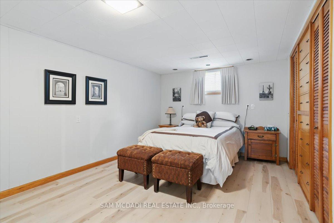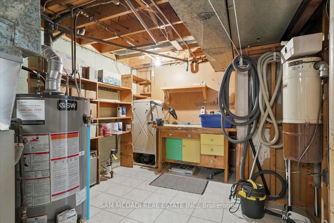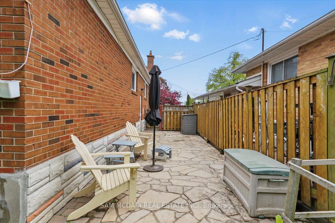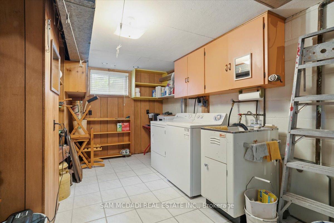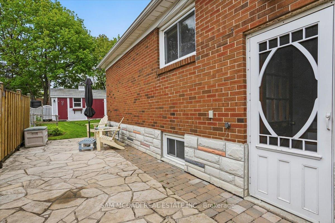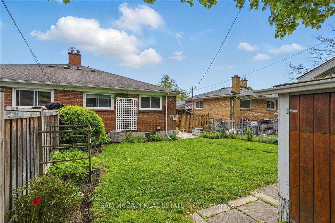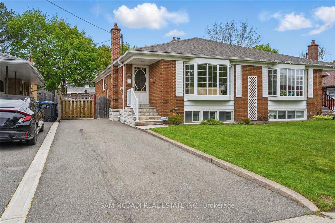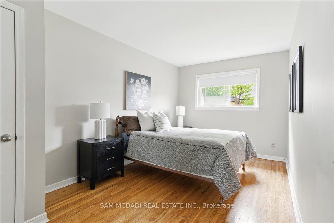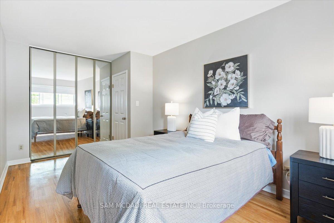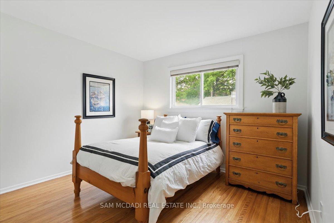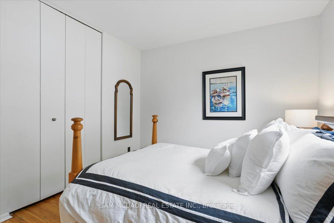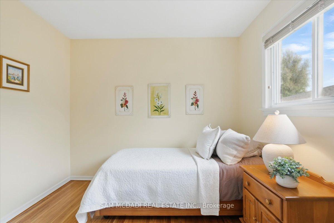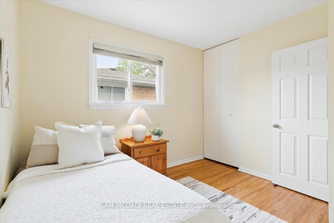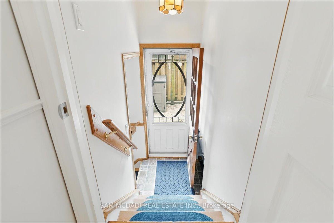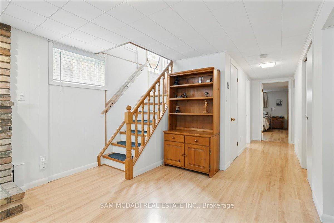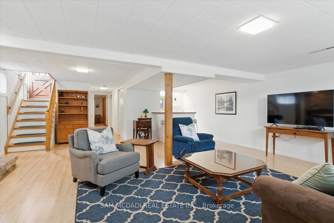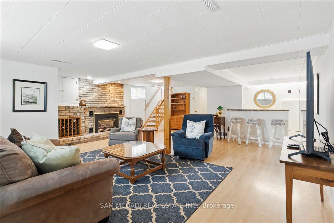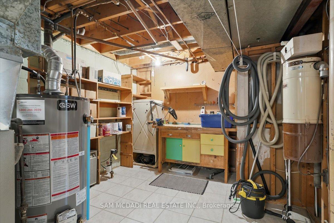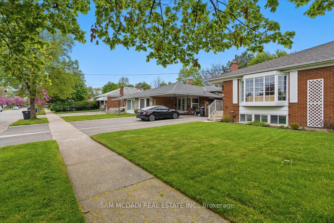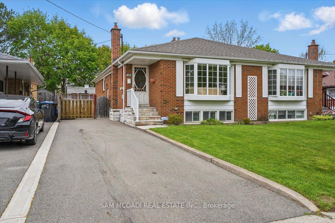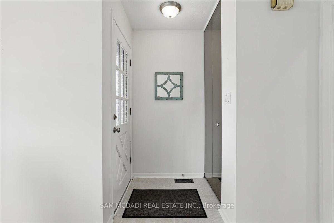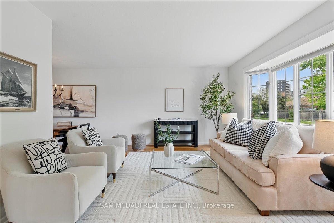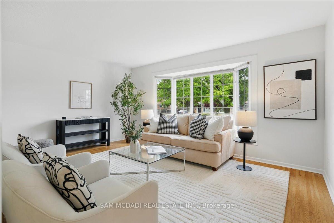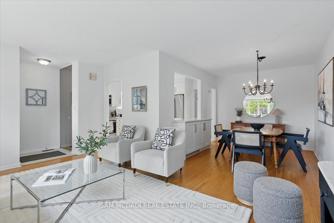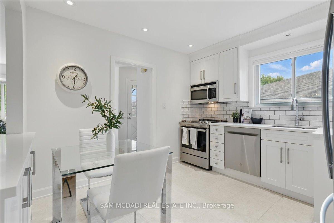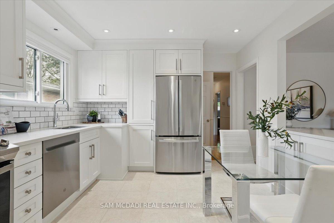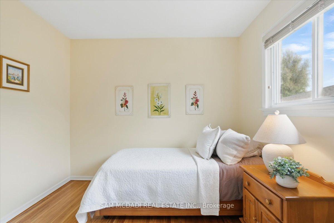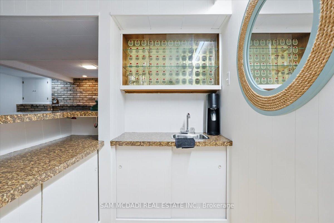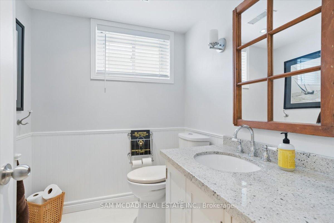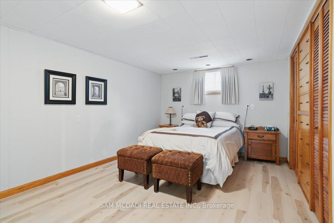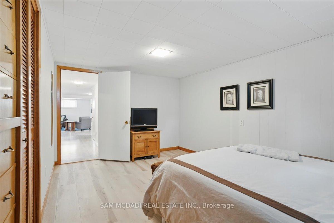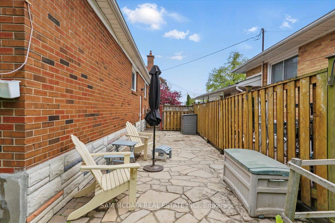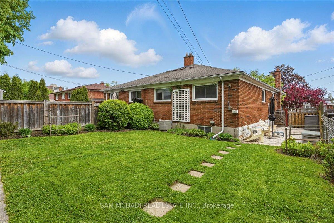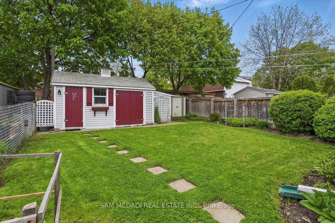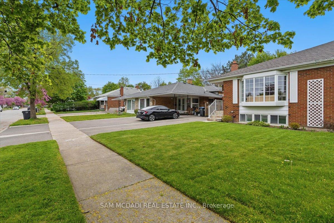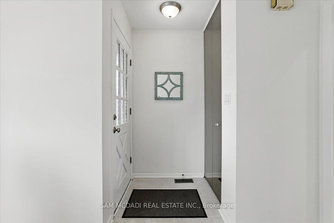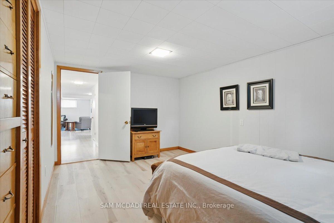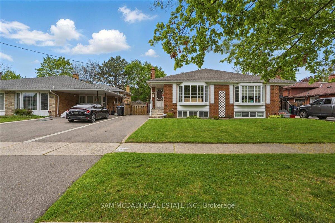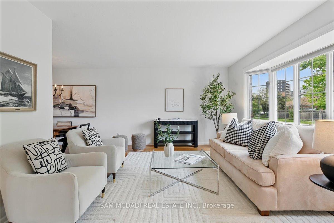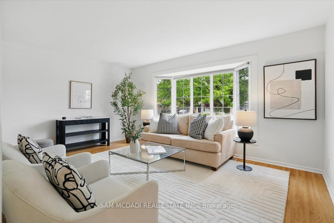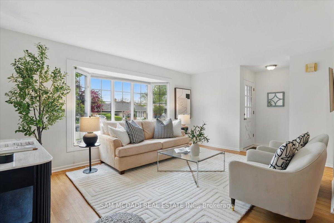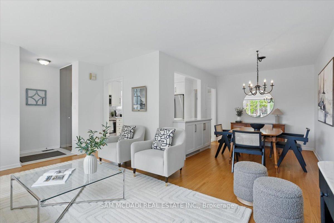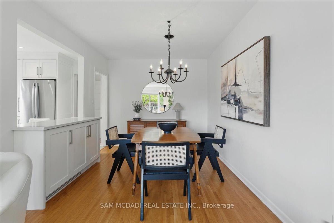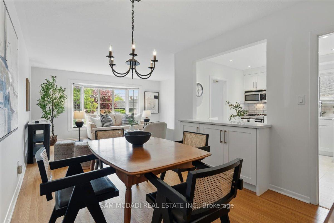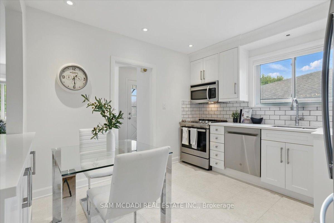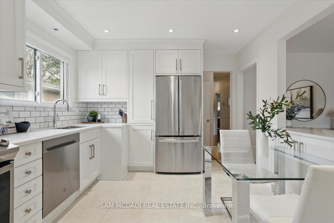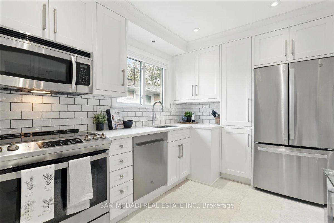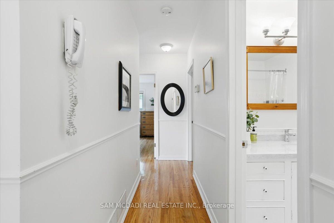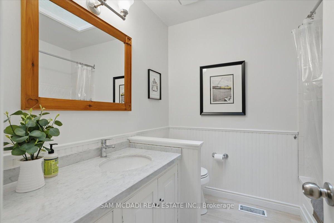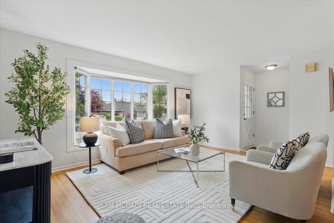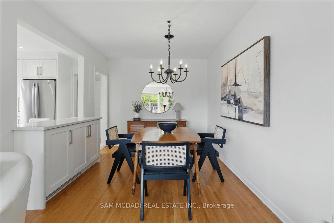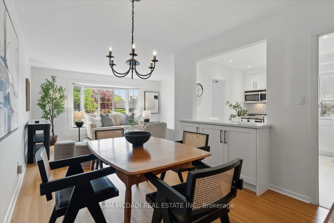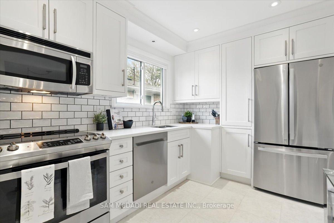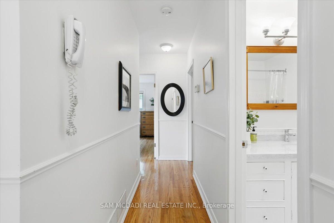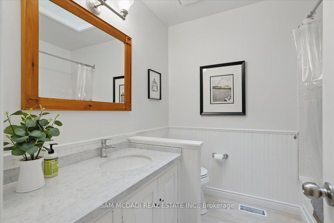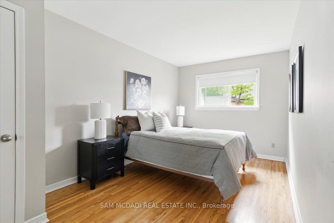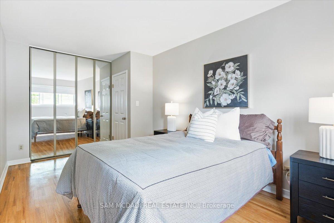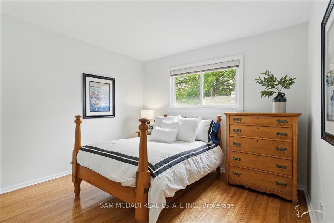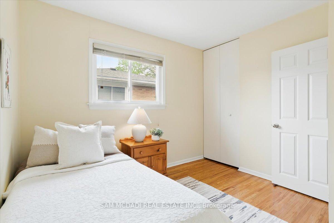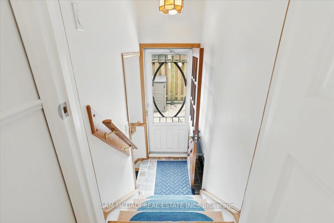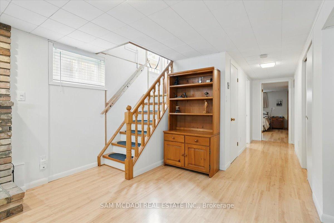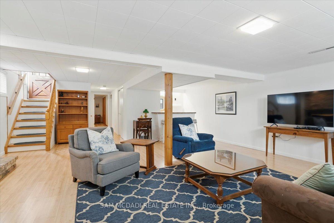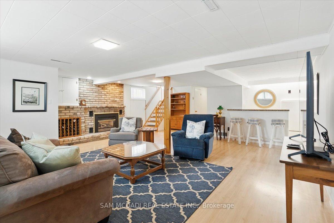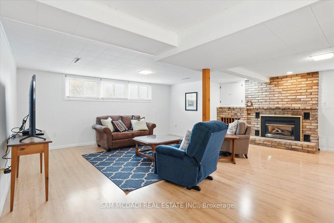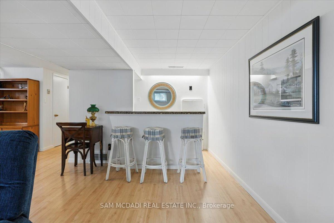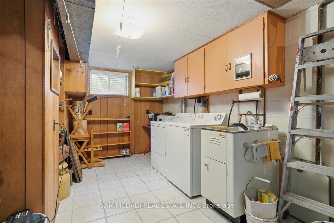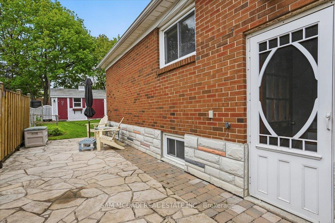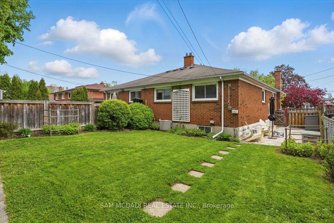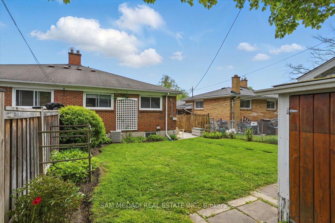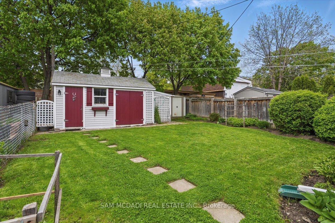$899,000
Available - For Sale
Listing ID: W12155945
1207 Westerdam Road , Mississauga, L4Y 2H3, Peel
| Welcome to this charming 3+1 bedroom bungalow nestled in Mississauga's well-established and family-friendly Applewood community. As you step inside, you're met with a functional open concept layout designed with lovely principal rooms that intricately combine to the beautifully upgraded kitchen complete in 2022 showcasing quartz countertops, custom cabinetry with pullouts and dovetail wooden drawers, and sleek stainless steel appliances - perfect for everyday living and entertaining. Hardwood floors run throughout the main level, adding a warm sense of style to this bright and inviting space. The finished lower level offers exceptional versatility with a spacious rec room highlighted by a cozy gas fireplace, a wet bar, an additional bedroom - perfect for guests, a 3-piece bathroom, ample storage, and a dedicated laundry room. Make your way outside, into your private, generous-sized backyard designed with a charming built-in shed and surrounded by mature greenery, enabling the perfect setting for al-fresco dining with loved ones or relaxing with a nightcap in hand. Whether you're looking for your first family home or "right-sizing" for a simpler living arrangement, this home delivers on comfort, style, and functionality. Also conveniently located within walking distance to the Dixie Go station, and minutes from major highways including 401, 403, the QEW, and the upcoming Hurontario LRT, providing seamless connectivity to all amenities and future value. A true gem in a desirable Mississauga neighbourhood! Don't miss your opportunity to call this home! |
| Price | $899,000 |
| Taxes: | $5613.88 |
| Assessment Year: | 2024 |
| Occupancy: | Owner |
| Address: | 1207 Westerdam Road , Mississauga, L4Y 2H3, Peel |
| Directions/Cross Streets: | Queen Frederica Dr & Westerdam Rd |
| Rooms: | 6 |
| Rooms +: | 2 |
| Bedrooms: | 3 |
| Bedrooms +: | 1 |
| Family Room: | F |
| Basement: | Full, Finished |
| Level/Floor | Room | Length(ft) | Width(ft) | Descriptions | |
| Room 1 | Main | Kitchen | 10.79 | 11.09 | Stainless Steel Appl, Pass Through, Quartz Counter |
| Room 2 | Main | Dining Ro | 9.45 | 11.41 | Combined w/Living, Open Concept, Hardwood Floor |
| Room 3 | Main | Living Ro | 16.33 | 12.04 | Combined w/Living, Bay Window, Hardwood Floor |
| Room 4 | Main | Primary B | 9.18 | 15.97 | Mirrored Closet, Large Window, Hardwood Floor |
| Room 5 | Main | Bedroom | 11.05 | 12.33 | Closet, Large Window, Hardwood Floor |
| Room 6 | Main | Bedroom 2 | 9.71 | 10.36 | Closet, Large Window, Hardwood Floor |
| Room 7 | Basement | Bedroom 3 | 10.3 | 15.28 | Closet, Above Grade Window, Laminate |
| Room 8 | Basement | Recreatio | 20.3 | 23.03 | Pot Lights, Fireplace, Wet Bar |
| Washroom Type | No. of Pieces | Level |
| Washroom Type 1 | 4 | Main |
| Washroom Type 2 | 3 | Basement |
| Washroom Type 3 | 0 | |
| Washroom Type 4 | 0 | |
| Washroom Type 5 | 0 |
| Total Area: | 0.00 |
| Approximatly Age: | 51-99 |
| Property Type: | Semi-Detached |
| Style: | Bungalow-Raised |
| Exterior: | Brick |
| Garage Type: | None |
| (Parking/)Drive: | Private |
| Drive Parking Spaces: | 3 |
| Park #1 | |
| Parking Type: | Private |
| Park #2 | |
| Parking Type: | Private |
| Pool: | None |
| Approximatly Age: | 51-99 |
| Approximatly Square Footage: | 1100-1500 |
| Property Features: | Rec./Commun., Park |
| CAC Included: | N |
| Water Included: | N |
| Cabel TV Included: | N |
| Common Elements Included: | N |
| Heat Included: | N |
| Parking Included: | N |
| Condo Tax Included: | N |
| Building Insurance Included: | N |
| Fireplace/Stove: | Y |
| Heat Type: | Forced Air |
| Central Air Conditioning: | Central Air |
| Central Vac: | N |
| Laundry Level: | Syste |
| Ensuite Laundry: | F |
| Sewers: | Sewer |
| Utilities-Cable: | Y |
| Utilities-Hydro: | Y |
$
%
Years
This calculator is for demonstration purposes only. Always consult a professional
financial advisor before making personal financial decisions.
| Although the information displayed is believed to be accurate, no warranties or representations are made of any kind. |
| SAM MCDADI REAL ESTATE INC. |
|
|

Yuvraj Sharma
Realtor
Dir:
647-961-7334
Bus:
905-783-1000
| Virtual Tour | Book Showing | Email a Friend |
Jump To:
At a Glance:
| Type: | Freehold - Semi-Detached |
| Area: | Peel |
| Municipality: | Mississauga |
| Neighbourhood: | Applewood |
| Style: | Bungalow-Raised |
| Approximate Age: | 51-99 |
| Tax: | $5,613.88 |
| Beds: | 3+1 |
| Baths: | 2 |
| Fireplace: | Y |
| Pool: | None |
Locatin Map:
Payment Calculator:

