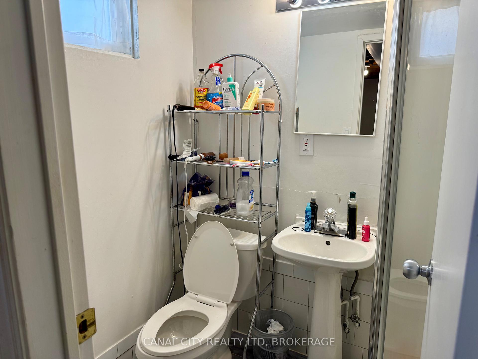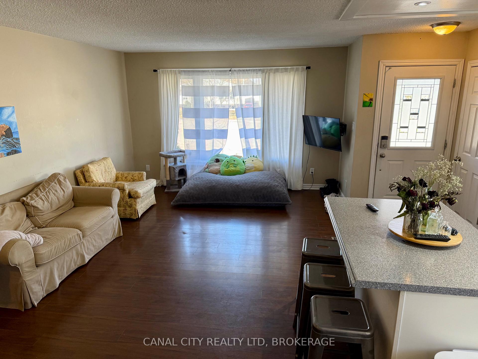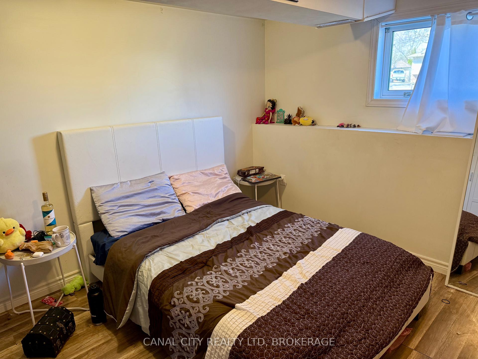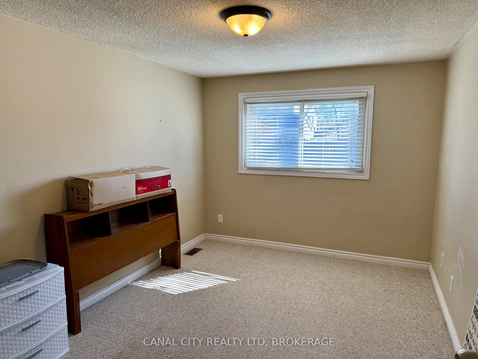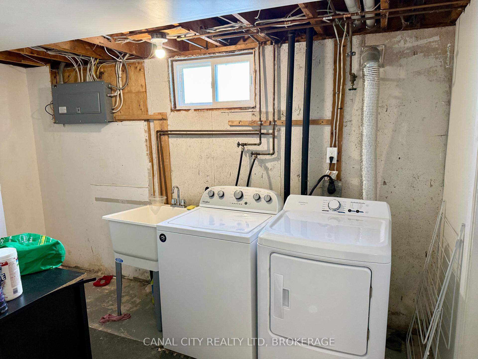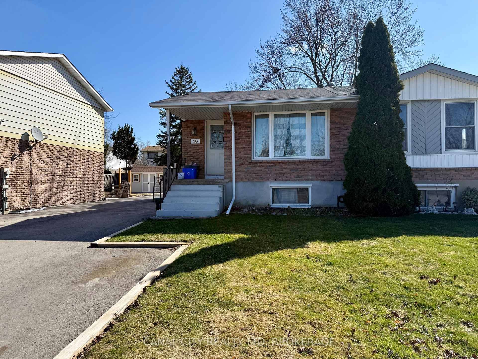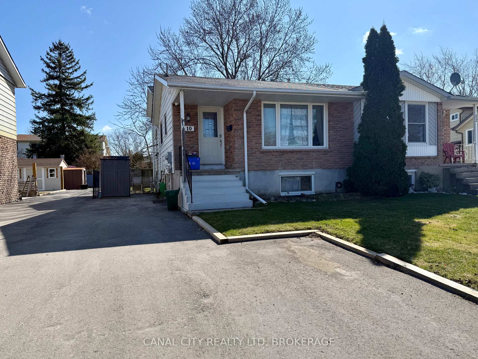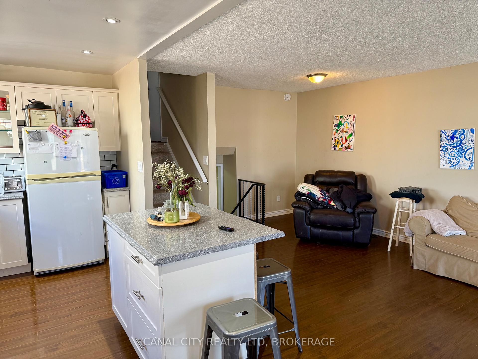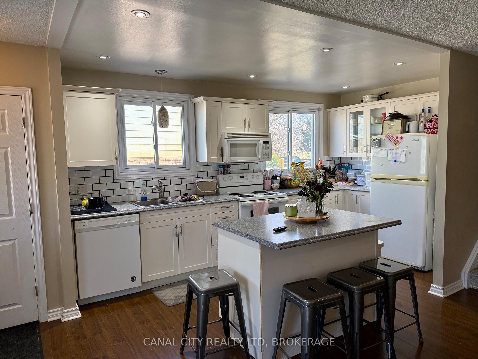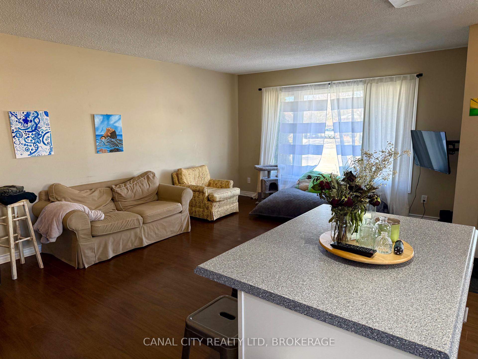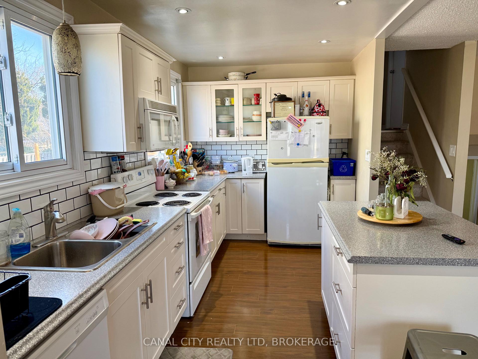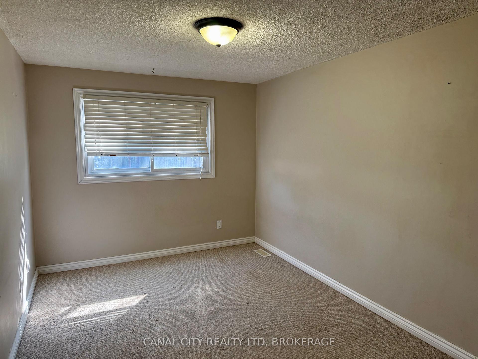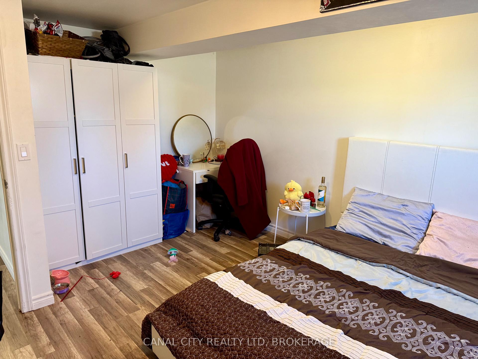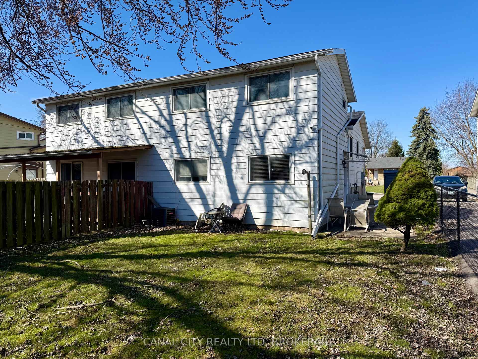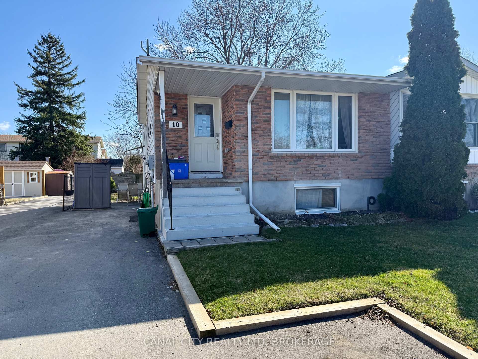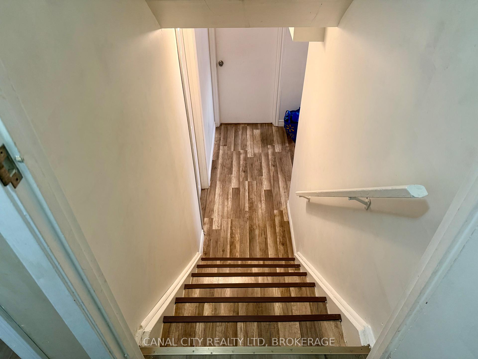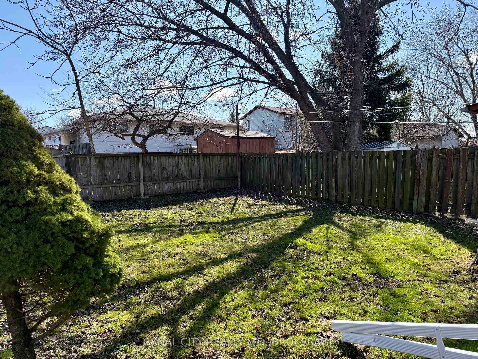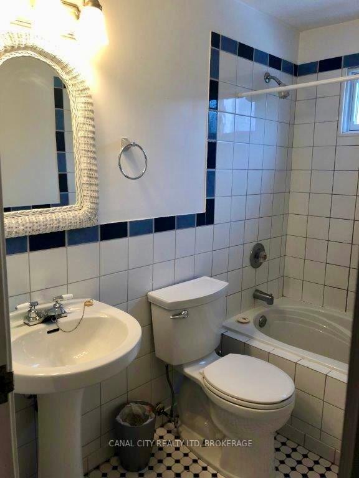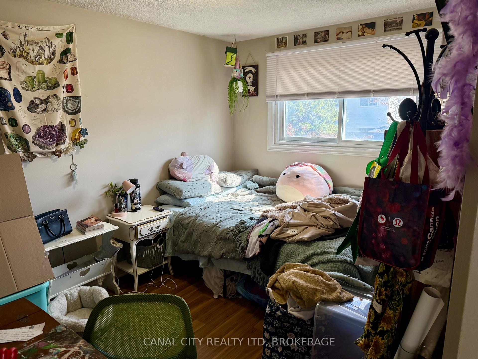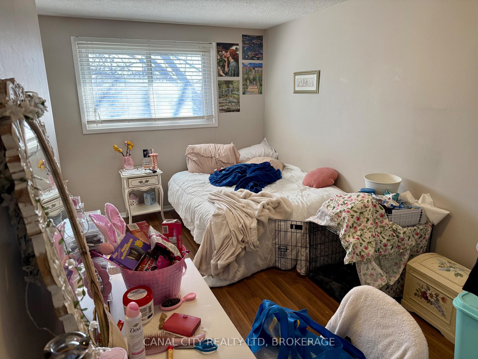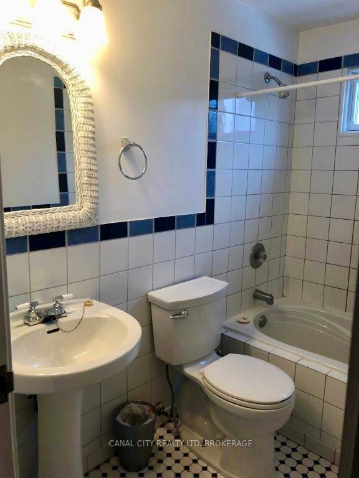$514,900
Available - For Sale
Listing ID: X12055635
10 Baldwin Circ , Thorold, L2V 4H5, Niagara
| Turnkey investment opportunity with family appeal! Licensed 5 bedroom home located just minutes from Brock University and Niagara college. First-time home buyers will appreciate the affordable price point, convenience and long-term value this property offers. The home is fully compliant with a City of Thorold rental license, offering a hassle-free investment opportunity. Major updates include copper wiring in 2019 with ESA certification, a newer furnace and air conditioning unit installed in 2019 and a built-in dishwasher added the same year. Security is a priority with five surveillance cameras strategically placed around the property. Recent improvements add even more value, including a new asphalt driveway with available parking for 5 vehicles and chain-link fence installed in August 2023, as well as brand-new porch steps completed in June of 2024. Modern appliances, including a washing machine purchased in 2021 and a new dryer in 2024, ensure convenience for tenants or a family. With its excellent location, strong rental potential, and key updates already in place, this low-maintenance property is a rare find. Whether you're buying your first home or expanding your investment portfolio, this property provides incredible financial potential. Located close to shopping and all amenities. Easy access to Highways 58 & 406, steps to public transit. Book your viewing today! |
| Price | $514,900 |
| Taxes: | $3368.89 |
| Assessment Year: | 2024 |
| Occupancy: | Tenant |
| Address: | 10 Baldwin Circ , Thorold, L2V 4H5, Niagara |
| Directions/Cross Streets: | Tupper Drive/Cartier Drive |
| Rooms: | 5 |
| Rooms +: | 4 |
| Bedrooms: | 2 |
| Bedrooms +: | 3 |
| Family Room: | F |
| Basement: | Separate Ent |
| Washroom Type | No. of Pieces | Level |
| Washroom Type 1 | 4 | Second |
| Washroom Type 2 | 3 | Basement |
| Washroom Type 3 | 0 | |
| Washroom Type 4 | 0 | |
| Washroom Type 5 | 0 |
| Total Area: | 0.00 |
| Property Type: | Semi-Detached |
| Style: | Backsplit 4 |
| Exterior: | Aluminum Siding, Brick Front |
| Garage Type: | None |
| (Parking/)Drive: | Private |
| Drive Parking Spaces: | 5 |
| Park #1 | |
| Parking Type: | Private |
| Park #2 | |
| Parking Type: | Private |
| Pool: | None |
| Approximatly Square Footage: | 1100-1500 |
| CAC Included: | N |
| Water Included: | N |
| Cabel TV Included: | N |
| Common Elements Included: | N |
| Heat Included: | N |
| Parking Included: | N |
| Condo Tax Included: | N |
| Building Insurance Included: | N |
| Fireplace/Stove: | N |
| Heat Type: | Forced Air |
| Central Air Conditioning: | Central Air |
| Central Vac: | N |
| Laundry Level: | Syste |
| Ensuite Laundry: | F |
| Sewers: | Sewer |
$
%
Years
This calculator is for demonstration purposes only. Always consult a professional
financial advisor before making personal financial decisions.
| Although the information displayed is believed to be accurate, no warranties or representations are made of any kind. |
| CANAL CITY REALTY LTD, BROKERAGE |
|
|

Yuvraj Sharma
Realtor
Dir:
647-961-7334
Bus:
905-783-1000
| Book Showing | Email a Friend |
Jump To:
At a Glance:
| Type: | Freehold - Semi-Detached |
| Area: | Niagara |
| Municipality: | Thorold |
| Neighbourhood: | 558 - Confederation Heights |
| Style: | Backsplit 4 |
| Tax: | $3,368.89 |
| Beds: | 2+3 |
| Baths: | 2 |
| Fireplace: | N |
| Pool: | None |
Locatin Map:
Payment Calculator:

