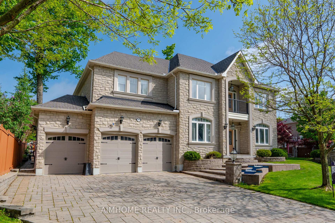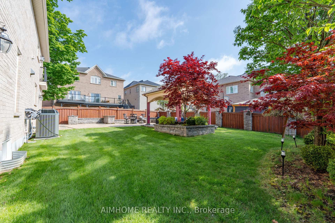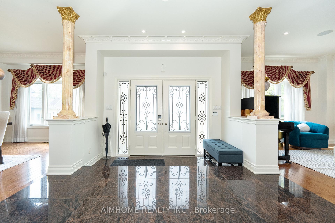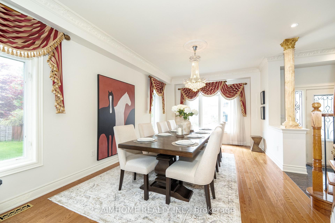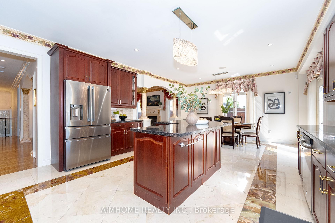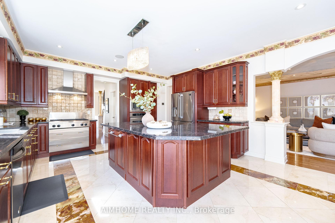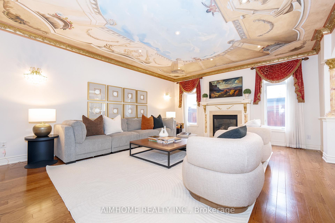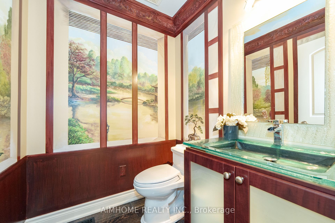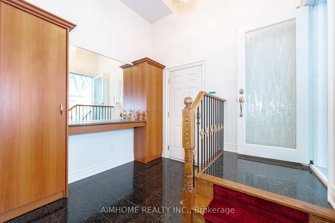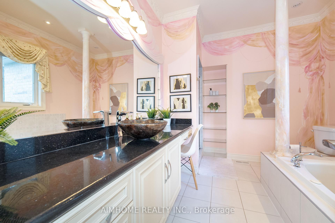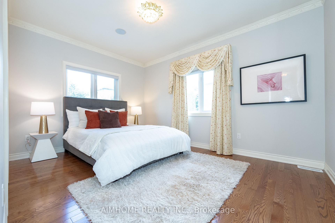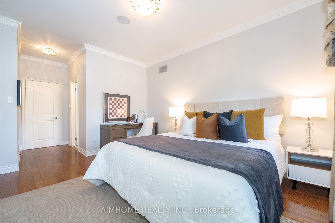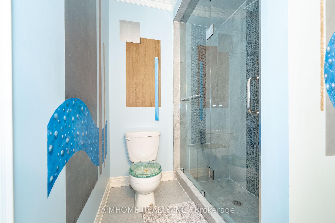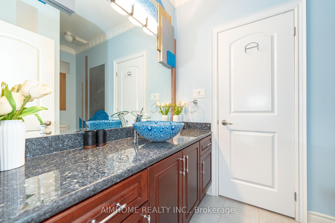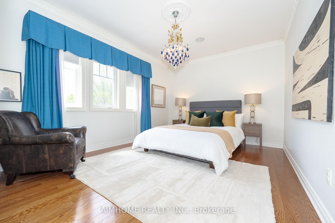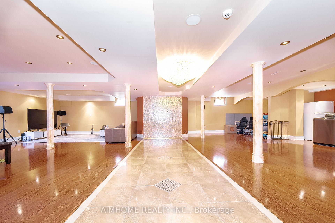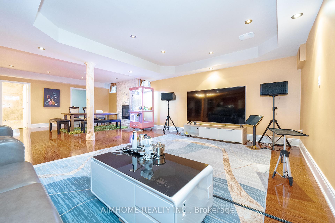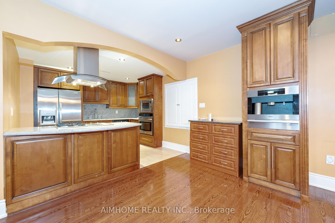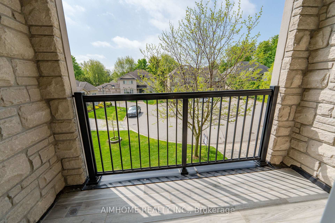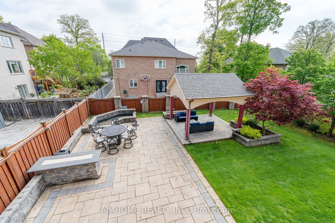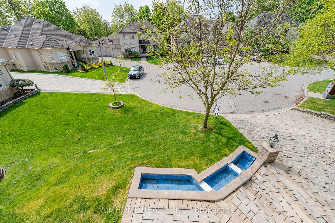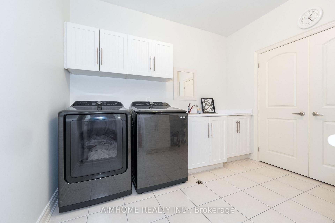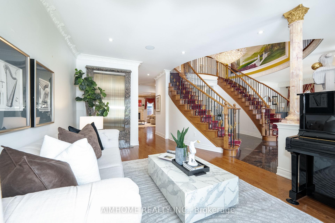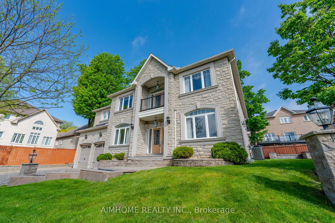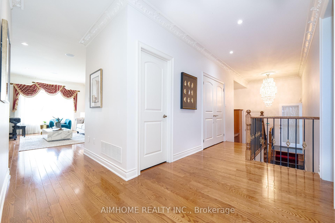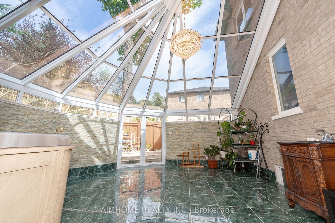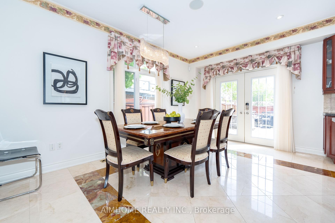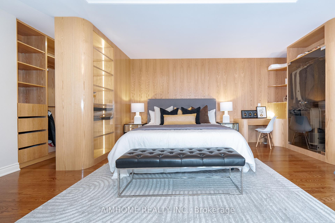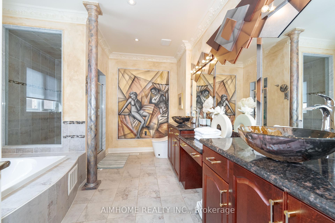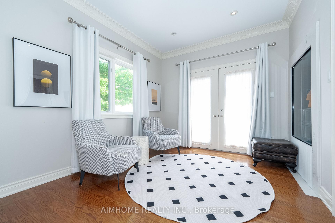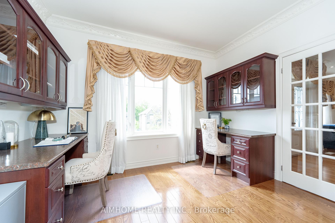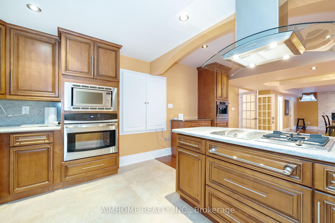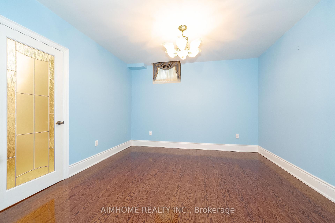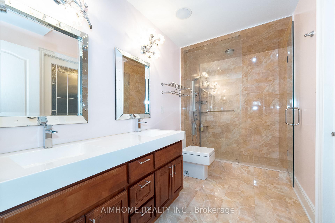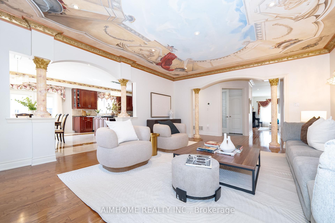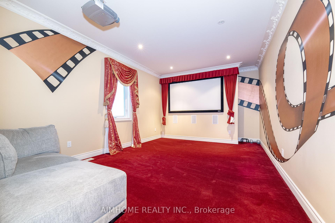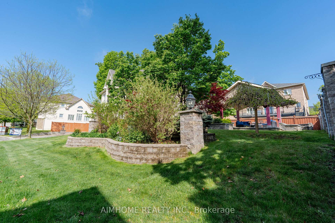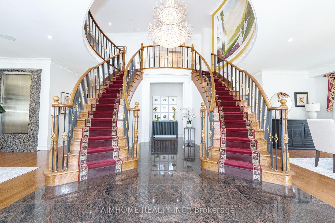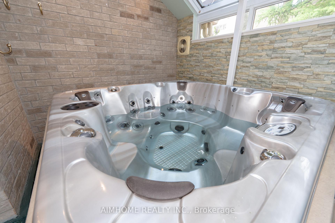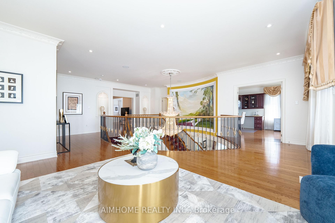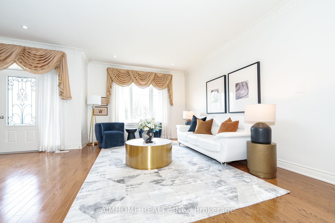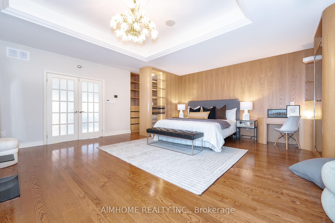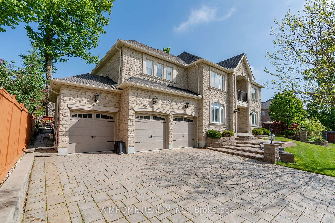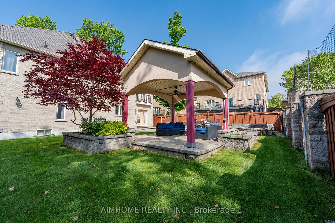$3,468,000
Available - For Sale
Listing ID: N12155951
29 Warden Woods Cour , Markham, L3R 5W5, York
| Welcome to this Prestigious 4,940 Sq. Ft. 5-Bedroom, 3-Car Garage Detached Family Home in Beautiful Unionville! Located in a quiet cul-de-sac, this thoughtfully designed residence is perfect for the most discerning buyer. Step into the grand foyer through double-door entry and be immediately welcomed by dramatic double circular staircases and a soaring 19-foot ceiling. Elegant living room, positioned on one side of the foyer, showcases a unique waterfall design, while the formal dining room on the opposite side connects seamlessly to the kitchen via a walk-in pantry and a stylish servery. Expansive eat-in kitchen, combined with a sunlit breakfast area and direct access to the backyard, offers an ideal setting for both indoor and outdoor family gatherings. Spacious family room is beautifully adorned with intricate mouldings and a hand-painted ceiling. Main floor media room adds flexibility and convenience. Enjoy year-round relaxation in the temperature-controlled sunroom featuring a Jacuzzi. Upstairs, you'll find five bright and generously sized bedrooms (one currently used as an office), three full bathrooms, and a large lounge area. The luxurious primary suite features a custom-made closet organizing system (valued at $40,000), a makeup desk, a cozy sitting area, and a private balcony overlooking the backyard. Finished basement includes a full kitchen, a full bathroom, a guest room, and a large open-concept recreation room offering even more space for entertainment or multigenerational living. Too many exceptional features to list. This stunning home is a must-see! |
| Price | $3,468,000 |
| Taxes: | $13711.33 |
| Occupancy: | Owner |
| Address: | 29 Warden Woods Cour , Markham, L3R 5W5, York |
| Directions/Cross Streets: | 16th/ Warden |
| Rooms: | 11 |
| Bedrooms: | 5 |
| Bedrooms +: | 1 |
| Family Room: | T |
| Basement: | Finished |
| Level/Floor | Room | Length(ft) | Width(ft) | Descriptions | |
| Room 1 | Main | Living Ro | 17.25 | 11.41 | Hardwood Floor, Crown Moulding, Pot Lights |
| Room 2 | Main | Dining Ro | 19.71 | 11.68 | Hardwood Floor, Crown Moulding, Large Window |
| Room 3 | Main | Family Ro | 19.16 | 16.17 | Gas Fireplace, Crown Moulding, Pot Lights |
| Room 4 | Main | Kitchen | 15.74 | 16.24 | Stainless Steel Appl, Granite Counters, Centre Island |
| Room 5 | Main | Breakfast | 14.92 | 8.5 | Tile Floor, W/O To Patio |
| Room 6 | Main | Media Roo | 19.16 | 12.17 | Broadloom, Built-in Speakers |
| Room 7 | Main | Sunroom | 17.55 | 16.86 | Tile Floor, Hot Tub, W/O To Yard |
| Room 8 | Second | Primary B | 19.16 | 19.09 | 6 Pc Ensuite, Hardwood Floor, Closet Organizers |
| Room 9 | Second | Sitting | 11.25 | 9.91 | W/O To Balcony, Hardwood Floor |
| Room 10 | Second | Bedroom 2 | 14.4 | 11.09 | 5 Pc Ensuite, Hardwood Floor |
| Room 11 | Second | Bedroom 3 | 13.74 | 14.27 | Semi Ensuite, Hardwood Floor, Double Closet |
| Room 12 | Second | Bedroom 4 | 14.76 | 11.58 | Semi Ensuite, Hardwood Floor, Walk-In Closet(s) |
| Room 13 | Second | Sitting | 17.42 | 11.91 | Open Concept, Hardwood Floor |
| Room 14 | Second | Office | 13.68 | 11.91 | B/I Desk, Hardwood Floor |
| Room 15 | Basement | Recreatio | 47 | 30.9 | Family Size Kitchen, Open Concept |
| Washroom Type | No. of Pieces | Level |
| Washroom Type 1 | 2 | Main |
| Washroom Type 2 | 6 | Second |
| Washroom Type 3 | 5 | Second |
| Washroom Type 4 | 4 | Second |
| Washroom Type 5 | 5 | Basement |
| Total Area: | 0.00 |
| Property Type: | Detached |
| Style: | 2-Storey |
| Exterior: | Brick, Stone |
| Garage Type: | Built-In |
| (Parking/)Drive: | Private |
| Drive Parking Spaces: | 6 |
| Park #1 | |
| Parking Type: | Private |
| Park #2 | |
| Parking Type: | Private |
| Pool: | None |
| Approximatly Square Footage: | 3500-5000 |
| CAC Included: | N |
| Water Included: | N |
| Cabel TV Included: | N |
| Common Elements Included: | N |
| Heat Included: | N |
| Parking Included: | N |
| Condo Tax Included: | N |
| Building Insurance Included: | N |
| Fireplace/Stove: | Y |
| Heat Type: | Forced Air |
| Central Air Conditioning: | Central Air |
| Central Vac: | N |
| Laundry Level: | Syste |
| Ensuite Laundry: | F |
| Sewers: | Sewer |
$
%
Years
This calculator is for demonstration purposes only. Always consult a professional
financial advisor before making personal financial decisions.
| Although the information displayed is believed to be accurate, no warranties or representations are made of any kind. |
| AIMHOME REALTY INC. |
|
|

Yuvraj Sharma
Realtor
Dir:
647-961-7334
Bus:
905-783-1000
| Book Showing | Email a Friend |
Jump To:
At a Glance:
| Type: | Freehold - Detached |
| Area: | York |
| Municipality: | Markham |
| Neighbourhood: | Unionville |
| Style: | 2-Storey |
| Tax: | $13,711.33 |
| Beds: | 5+1 |
| Baths: | 5 |
| Fireplace: | Y |
| Pool: | None |
Locatin Map:
Payment Calculator:

