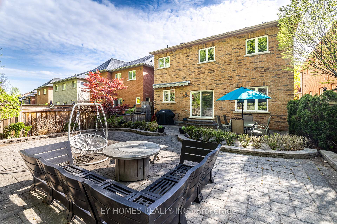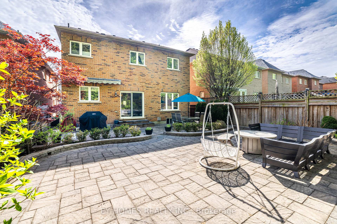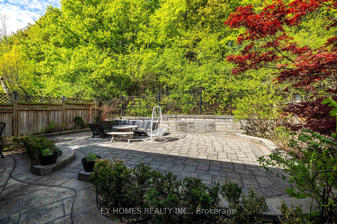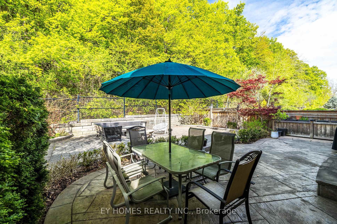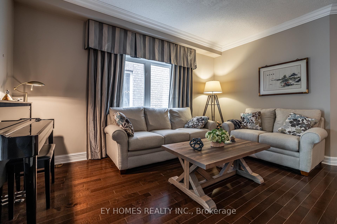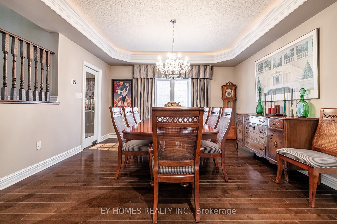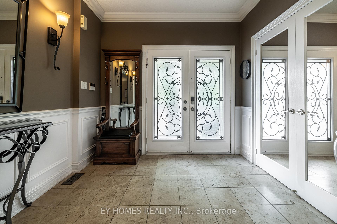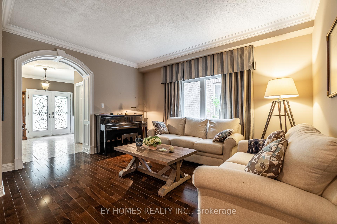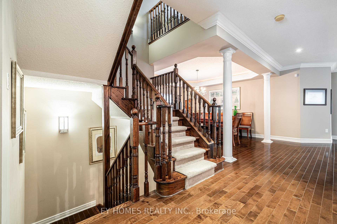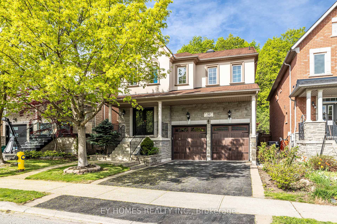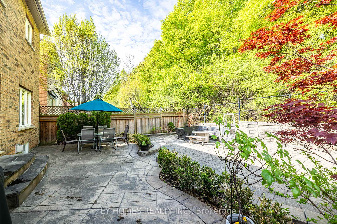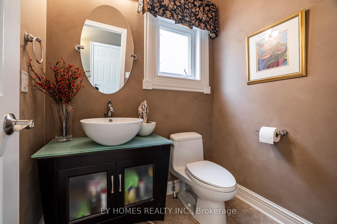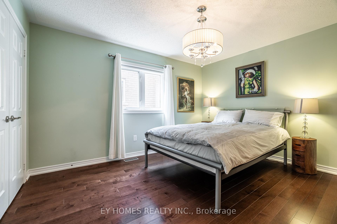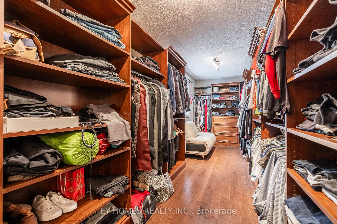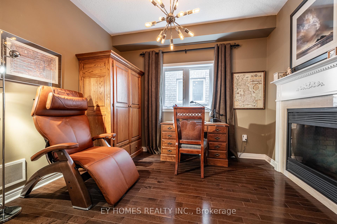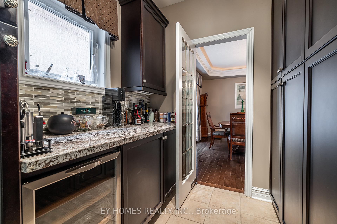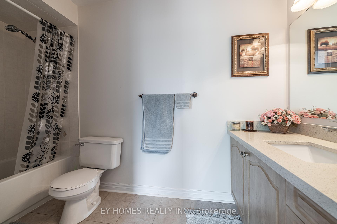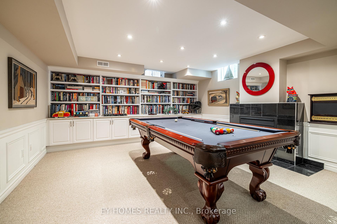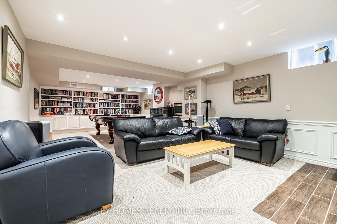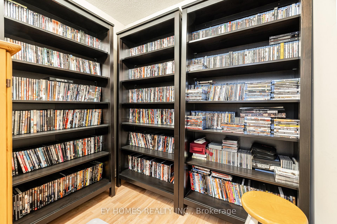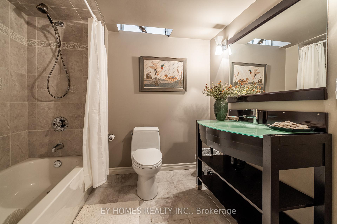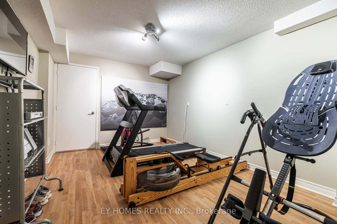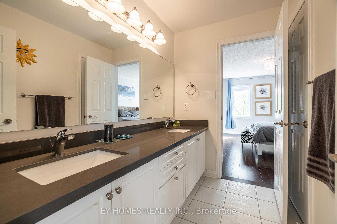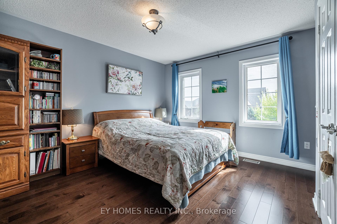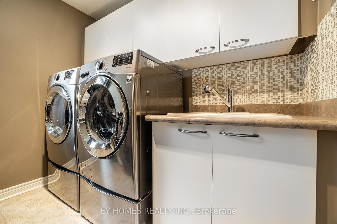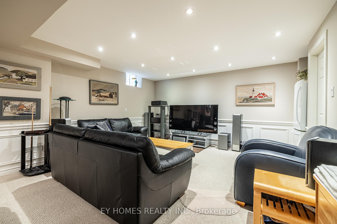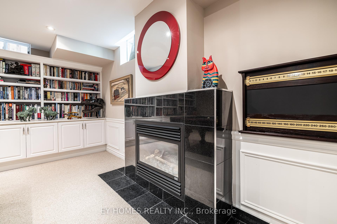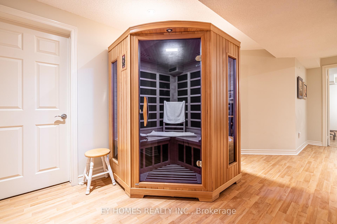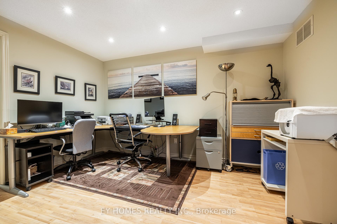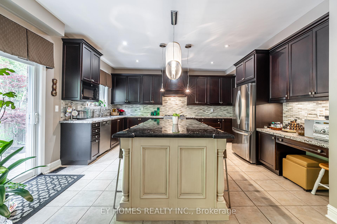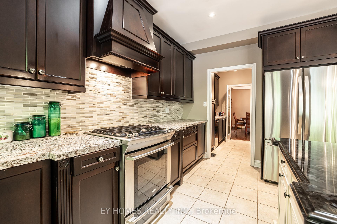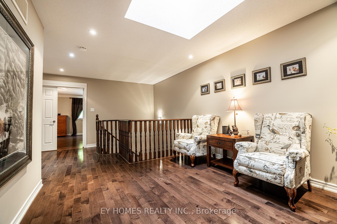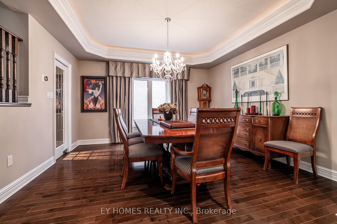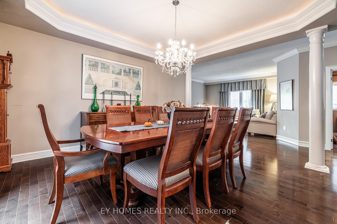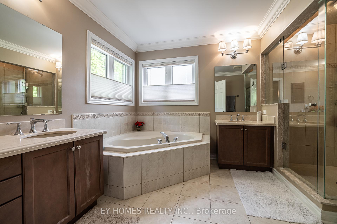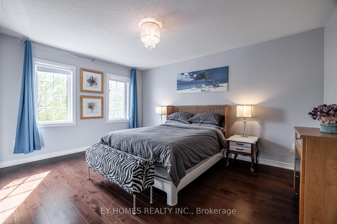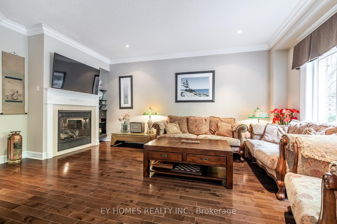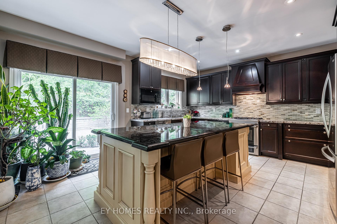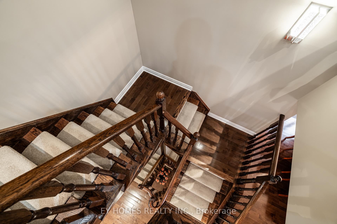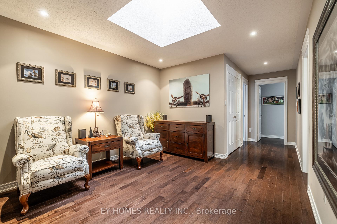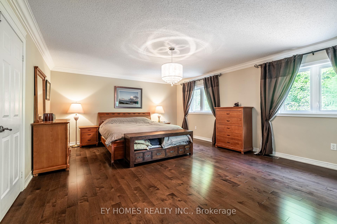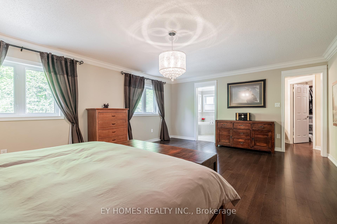$2,600,000
Available - For Sale
Listing ID: N12155963
50 Schuster Lane , Vaughan, L4J 8Y7, York
| Backs Onto Ravine A Sensational Masterpiece in Thornhill Woods! Rare opportunity to own a stunning two-story home on one of the most sought-after streets in Thornhill Woods. This impeccably upgraded residence features: Hardwood Floors throughout Magnificent Premium Lot backing onto a private forest with mature trees Stamped Concrete Custom Patio ideal for entertaining Contemporary Custom Chefs Kitchen with a large Centre island, granite countertops, bright eat-in area & butlers pantry Spacious Master Retreat with a huge walk-in closet Laundry Conveniently Located on the Second Floor Elegant pot lights & crown moulding throughout This home blends luxury and nature with seamless style. Dont miss your chance to own a truly one-of-a-kind property! |
| Price | $2,600,000 |
| Taxes: | $8237.31 |
| Occupancy: | Owner |
| Address: | 50 Schuster Lane , Vaughan, L4J 8Y7, York |
| Directions/Cross Streets: | Bathurst/Highway 7 |
| Rooms: | 9 |
| Rooms +: | 3 |
| Bedrooms: | 4 |
| Bedrooms +: | 2 |
| Family Room: | T |
| Basement: | Full |
| Level/Floor | Room | Length(ft) | Width(ft) | Descriptions | |
| Room 1 | Main | Living Ro | 14.89 | 11.84 | Combined w/Dining, Coffered Ceiling(s), Hardwood Floor |
| Room 2 | Main | Dining Ro | 14.69 | 13.05 | Combined w/Living, Coffered Ceiling(s), Hardwood Floor |
| Room 3 | Main | Kitchen | 15.48 | 9.09 | Granite Counters, Ceramic Floor |
| Room 4 | Main | Family Ro | 18.17 | 12.07 | Gas Fireplace, Pot Lights, Hardwood Floor |
| Room 5 | Main | Library | 10.99 | 9.97 | French Doors, Hardwood Floor |
| Room 6 | Second | Primary B | 20.07 | 15.48 | 5 Pc Ensuite, Separate Shower, Walk-In Closet(s) |
| Room 7 | Second | Bedroom 2 | 13.19 | 12.99 | Double Closet, Semi Ensuite, Hardwood Floor |
| Room 8 | Second | Bedroom 3 | 14.79 | 11.28 | Closet, Semi Ensuite, Hardwood Floor |
| Room 9 | Second | Bedroom 4 | 13.19 | 11.28 | Closet, Semi Ensuite, Hardwood Floor |
| Room 10 | Second | Recreatio | 13.05 | 11.18 | Walk-In Closet(s), Semi Ensuite, Hardwood Floor |
| Room 11 | Second | Recreatio | 4.33 | 3.51 | Closet, Large Window, Broadloom |
| Washroom Type | No. of Pieces | Level |
| Washroom Type 1 | 5 | Second |
| Washroom Type 2 | 4 | Second |
| Washroom Type 3 | 2 | Ground |
| Washroom Type 4 | 4 | Third |
| Washroom Type 5 | 0 |
| Total Area: | 0.00 |
| Approximatly Age: | 6-15 |
| Property Type: | Detached |
| Style: | 2-Storey |
| Exterior: | Brick, Stone |
| Garage Type: | Attached |
| (Parking/)Drive: | Private Do |
| Drive Parking Spaces: | 4 |
| Park #1 | |
| Parking Type: | Private Do |
| Park #2 | |
| Parking Type: | Private Do |
| Pool: | None |
| Approximatly Age: | 6-15 |
| Approximatly Square Footage: | 3000-3500 |
| Property Features: | Fenced Yard, Greenbelt/Conserva |
| CAC Included: | N |
| Water Included: | N |
| Cabel TV Included: | N |
| Common Elements Included: | N |
| Heat Included: | N |
| Parking Included: | N |
| Condo Tax Included: | N |
| Building Insurance Included: | N |
| Fireplace/Stove: | Y |
| Heat Type: | Forced Air |
| Central Air Conditioning: | Central Air |
| Central Vac: | N |
| Laundry Level: | Syste |
| Ensuite Laundry: | F |
| Sewers: | Sewer |
| Utilities-Cable: | Y |
| Utilities-Hydro: | Y |
$
%
Years
This calculator is for demonstration purposes only. Always consult a professional
financial advisor before making personal financial decisions.
| Although the information displayed is believed to be accurate, no warranties or representations are made of any kind. |
| EY HOMES REALTY INC. |
|
|

Yuvraj Sharma
Realtor
Dir:
647-961-7334
Bus:
905-783-1000
| Book Showing | Email a Friend |
Jump To:
At a Glance:
| Type: | Freehold - Detached |
| Area: | York |
| Municipality: | Vaughan |
| Neighbourhood: | Patterson |
| Style: | 2-Storey |
| Approximate Age: | 6-15 |
| Tax: | $8,237.31 |
| Beds: | 4+2 |
| Baths: | 5 |
| Fireplace: | Y |
| Pool: | None |
Locatin Map:
Payment Calculator:

