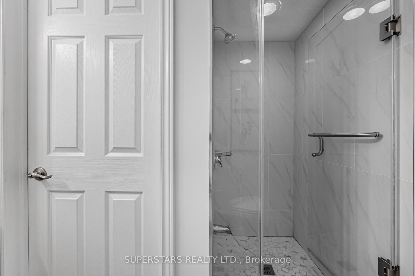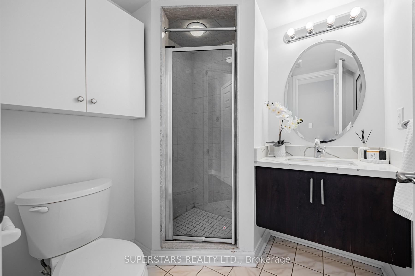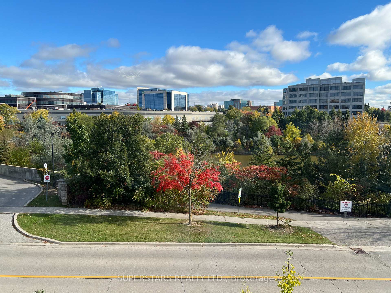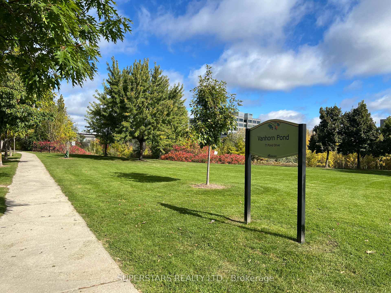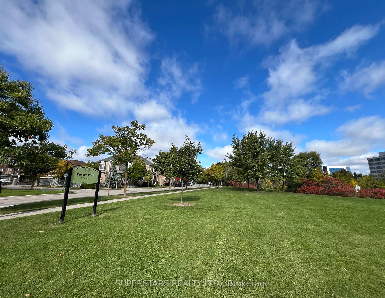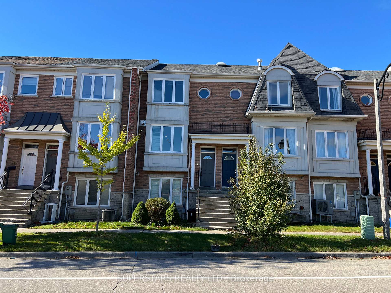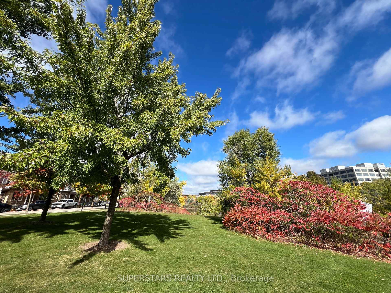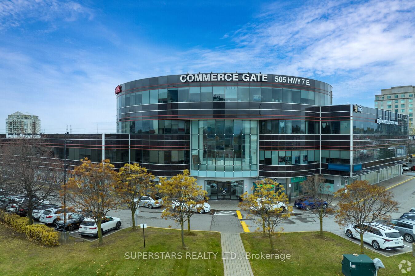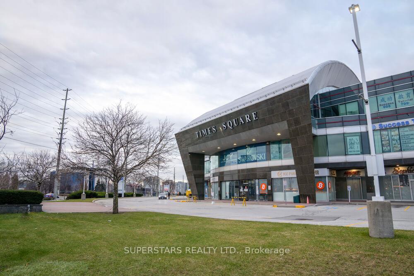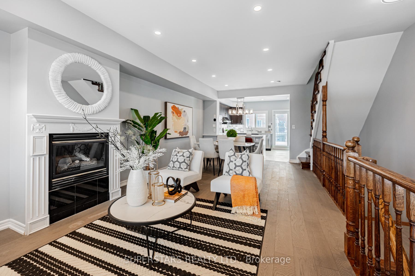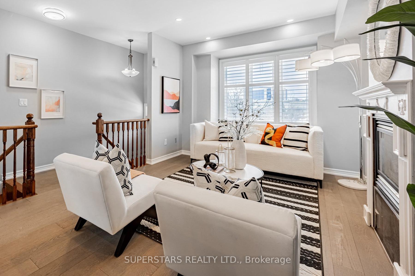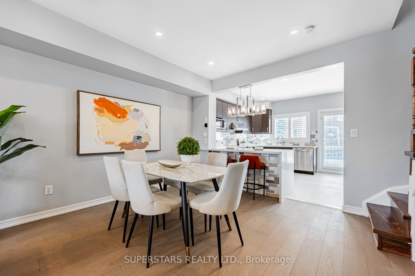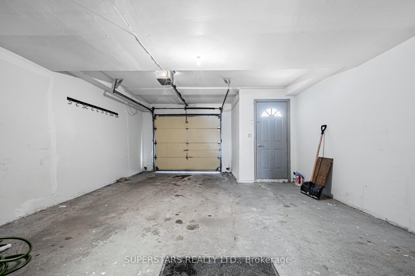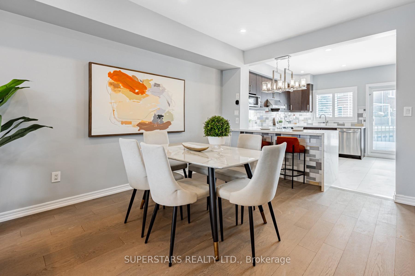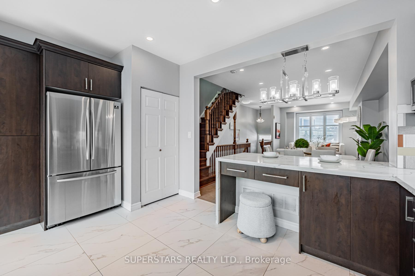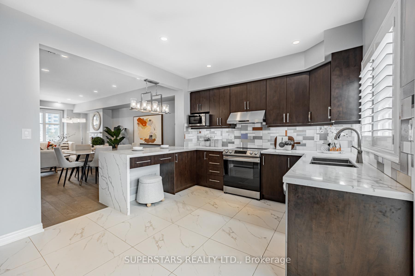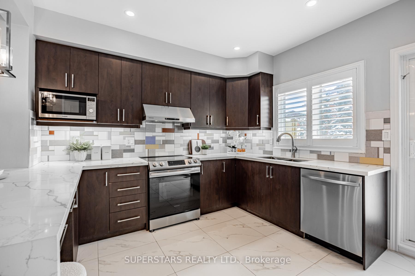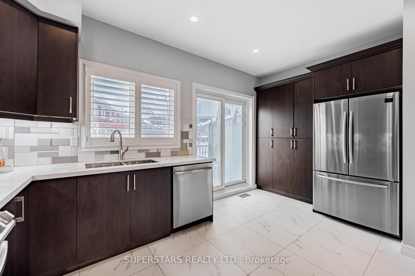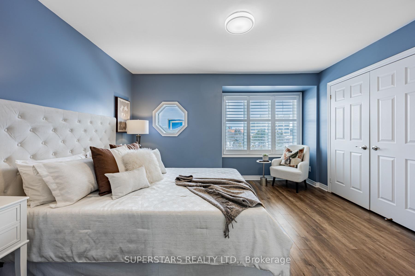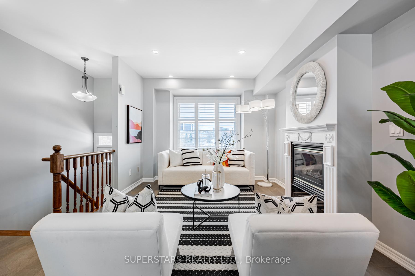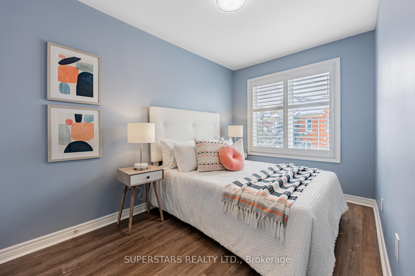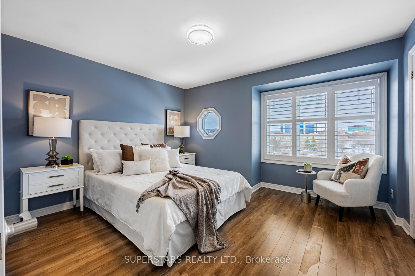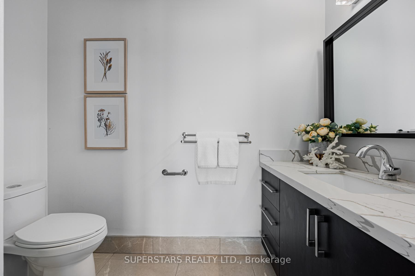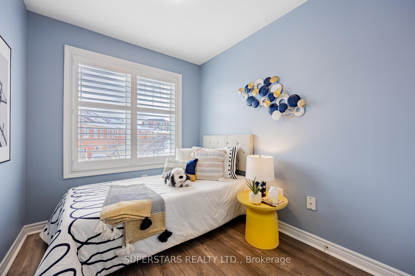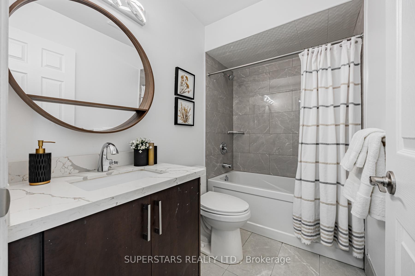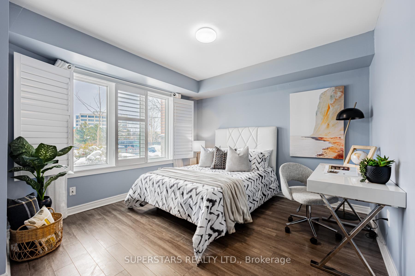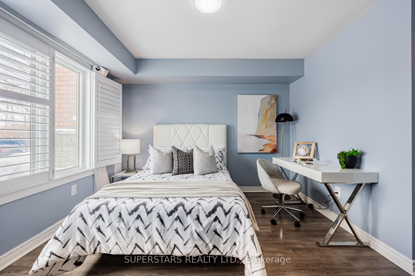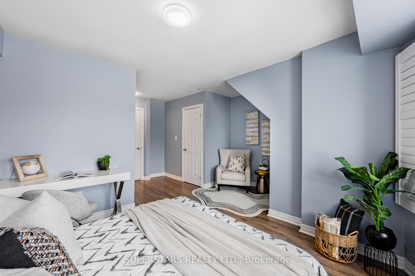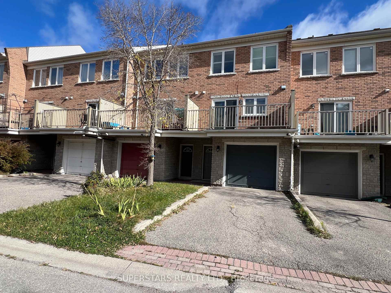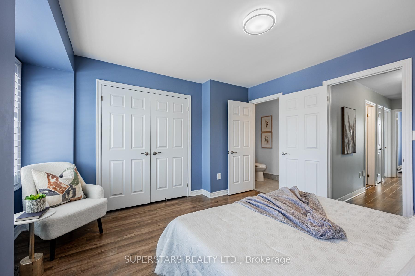$3,800
Available - For Rent
Listing ID: N12155960
74 Pond Driv , Markham, L3T 7V2, York
| Immaculate Newly Renovated Totally Freehold Townhome Located In Prime Highway 7/ Leslie Area. Rarely Offered 4 Bedrooms W/2 Ensuites On Premium Lot Overlooking Beautiful Park & Pond!! Open Concept Bright And Spacious Living & Dining Area, Perfect For Entertaining & Relaxing W/Family. Tons Of Upgrades $$$, Brand New Flooring, Smooth 9Ft. Ceiling With Pot Lights Throughout On Main. Upgraded Stylish Lighting Fixtures. Modern Kitchen With Quartz Countertop, Backsplash And S/S Appliances Walk-Out To Family Size Deck. Streamlined and gorgeous Built-in blinds On Patio Doors. California Shutters Throughout. The Bedrooms And Upper Bathroom Have Been Tastefully Renovated, Offering Comfort And Style. Direct Access To A Wide Garage, Providing Ample Storage Space. Minutes To Parks, Shops, Schools, Banks, Restaurants, Hwy 407&404 And Public Transit And Much More. |
| Price | $3,800 |
| Taxes: | $0.00 |
| Occupancy: | Vacant |
| Address: | 74 Pond Driv , Markham, L3T 7V2, York |
| Directions/Cross Streets: | Highway 7/ Leslie |
| Rooms: | 7 |
| Bedrooms: | 4 |
| Bedrooms +: | 0 |
| Family Room: | F |
| Basement: | None |
| Furnished: | Unfu |
| Level/Floor | Room | Length(ft) | Width(ft) | Descriptions | |
| Room 1 | Main | Living Ro | 25.09 | 10.82 | Combined w/Dining, Gas Fireplace, Overlooks Ravine |
| Room 2 | Main | Dining Ro | 25.09 | 10.82 | Combined w/Living, Pot Lights, Open Concept |
| Room 3 | Main | Kitchen | 15.74 | 10.82 | W/O To Balcony, Quartz Counter, Stainless Steel Appl |
| Room 4 | Upper | Primary B | 12.96 | 12.79 | Large Window, 3 Pc Ensuite, Overlooks Ravine |
| Room 5 | Upper | Bedroom 2 | 11.81 | 7.54 | Large Window, Double Closet, Laminate |
| Room 6 | Upper | Bedroom 3 | 8.2 | 7.38 | Large Window, Closet, Laminate |
| Room 7 | Lower | Bedroom 4 | 15.55 | 10.99 | Large Window, 3 Pc Ensuite, Laminate |
| Washroom Type | No. of Pieces | Level |
| Washroom Type 1 | 3 | |
| Washroom Type 2 | 4 | |
| Washroom Type 3 | 0 | |
| Washroom Type 4 | 0 | |
| Washroom Type 5 | 0 |
| Total Area: | 0.00 |
| Property Type: | Att/Row/Townhouse |
| Style: | 3-Storey |
| Exterior: | Brick |
| Garage Type: | Built-In |
| Drive Parking Spaces: | 1 |
| Pool: | None |
| Laundry Access: | Ensuite |
| Approximatly Square Footage: | 1100-1500 |
| CAC Included: | N |
| Water Included: | N |
| Cabel TV Included: | N |
| Common Elements Included: | N |
| Heat Included: | N |
| Parking Included: | Y |
| Condo Tax Included: | N |
| Building Insurance Included: | N |
| Fireplace/Stove: | Y |
| Heat Type: | Forced Air |
| Central Air Conditioning: | Central Air |
| Central Vac: | N |
| Laundry Level: | Syste |
| Ensuite Laundry: | F |
| Sewers: | Sewer |
| Although the information displayed is believed to be accurate, no warranties or representations are made of any kind. |
| SUPERSTARS REALTY LTD. |
|
|

Yuvraj Sharma
Realtor
Dir:
647-961-7334
Bus:
905-783-1000
| Book Showing | Email a Friend |
Jump To:
At a Glance:
| Type: | Freehold - Att/Row/Townhouse |
| Area: | York |
| Municipality: | Markham |
| Neighbourhood: | Commerce Valley |
| Style: | 3-Storey |
| Beds: | 4 |
| Baths: | 3 |
| Fireplace: | Y |
| Pool: | None |
Locatin Map:

