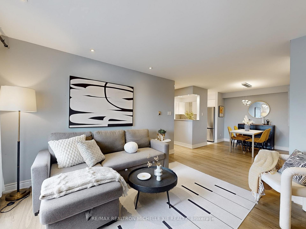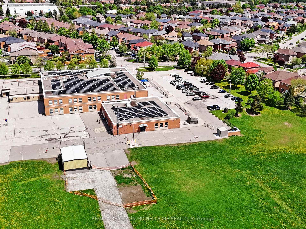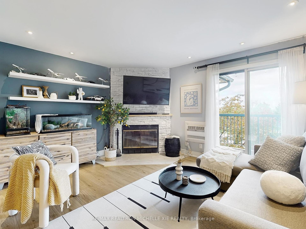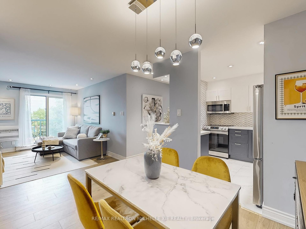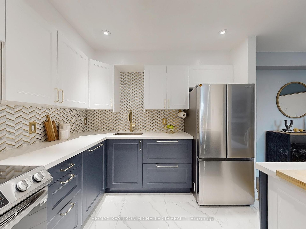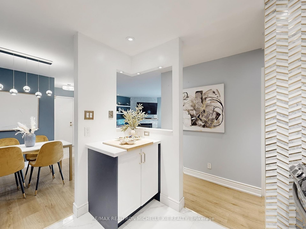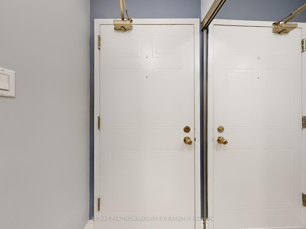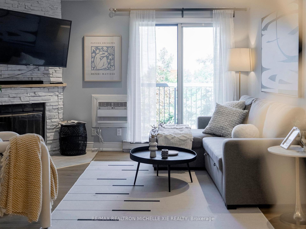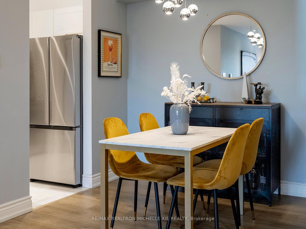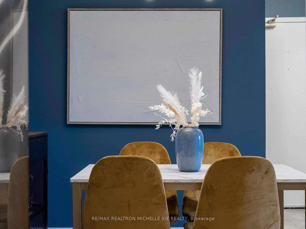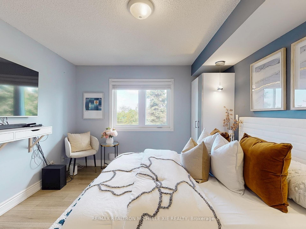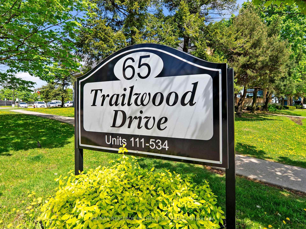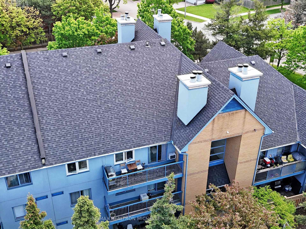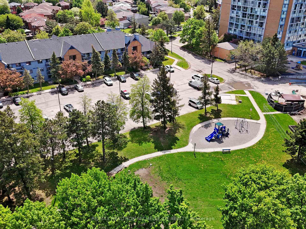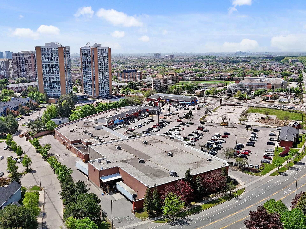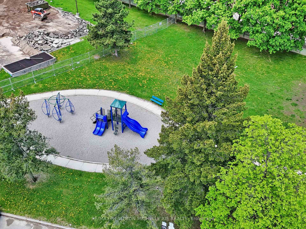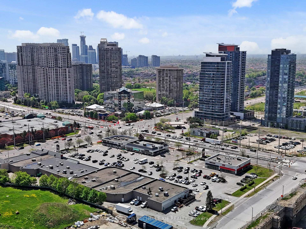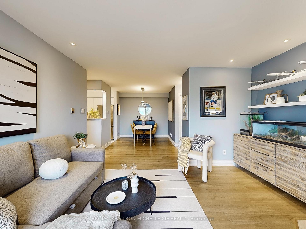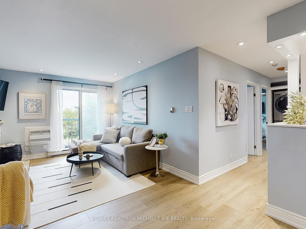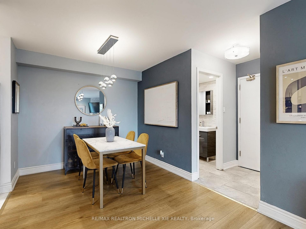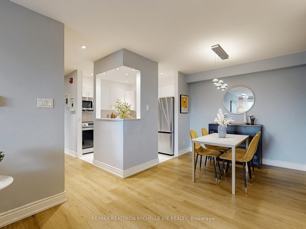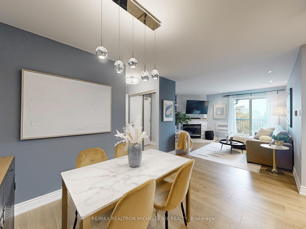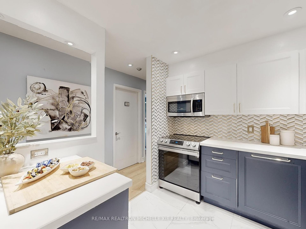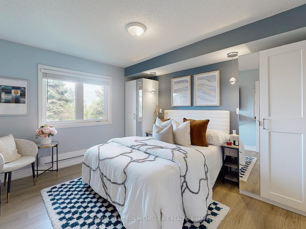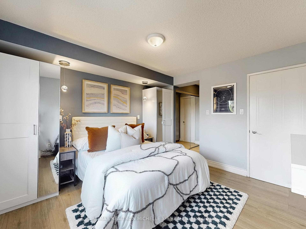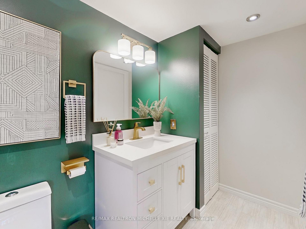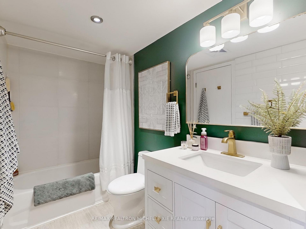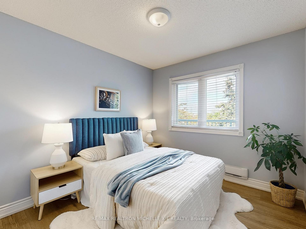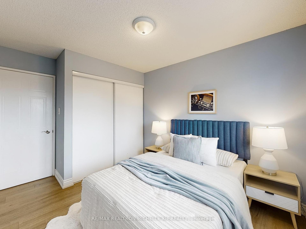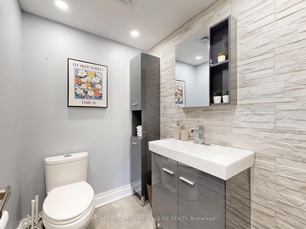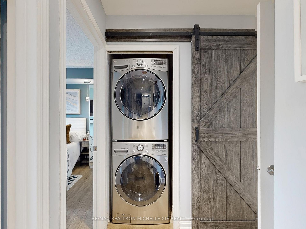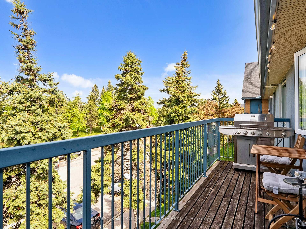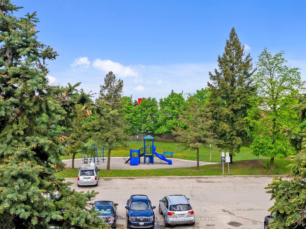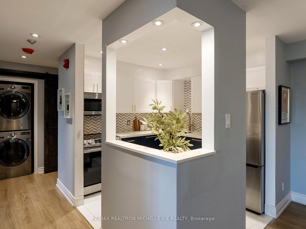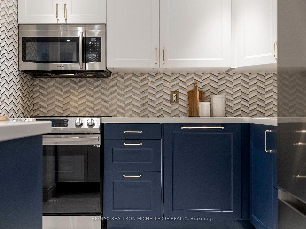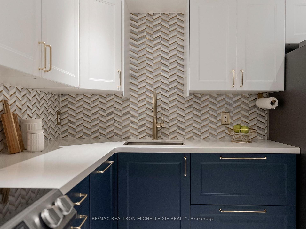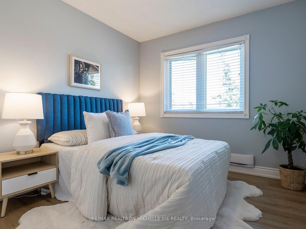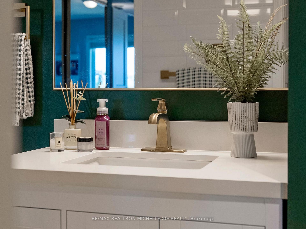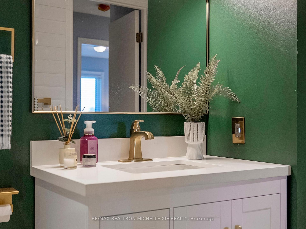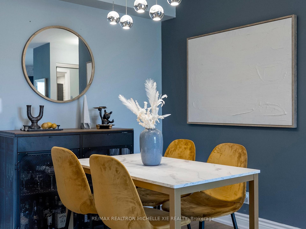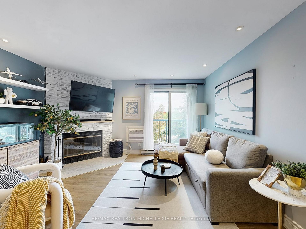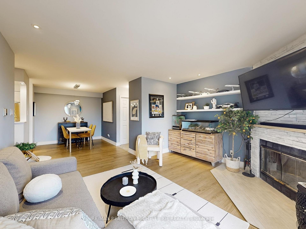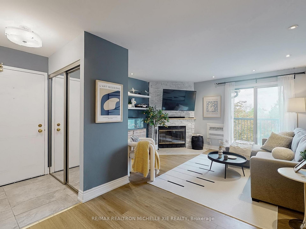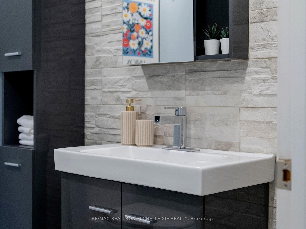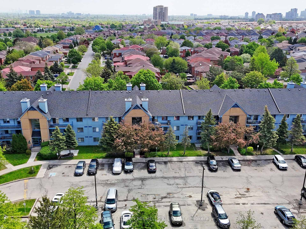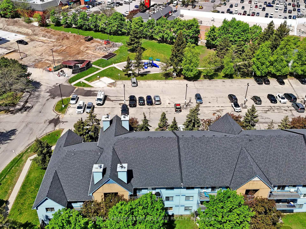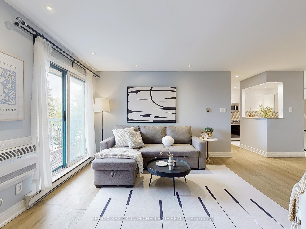$486,000
Available - For Sale
Listing ID: W12155904
65 Trailwood Driv , Mississauga, L4Z 3L1, Peel
| Stunning Top-Floor Penthouse in Trailwood Village!Beautifully renovated 2-bedroom, 2-bathroom unit with a functional layout and unobstructed north-facing views overlooking a quiet inner street. The spacious living room features a cozy wood-burning fireplace and walkout to a private balcony with an ensuite storage room.The modern kitchen has been professionally upgraded with stainless steel appliances, quartz countertops, porcelain tile flooring, and pot lights. The large primary bedroom includes a semi-ensuite 4-piece bathroom and two custom built closets. The second bedroom is generously sized, offering a large window and ample closet space. Conveniently located just minutes from Square One, Highways 403 & QEW, the upcoming LRT, restaurants, schools, and community centers. |
| Price | $486,000 |
| Taxes: | $1864.90 |
| Occupancy: | Owner |
| Address: | 65 Trailwood Driv , Mississauga, L4Z 3L1, Peel |
| Postal Code: | L4Z 3L1 |
| Province/State: | Peel |
| Directions/Cross Streets: | Hurontario / Bristol |
| Level/Floor | Room | Length(ft) | Width(ft) | Descriptions | |
| Room 1 | Main | Living Ro | 13.71 | 11.12 | Fireplace, W/O To Balcony, Pot Lights |
| Room 2 | Main | Dining Ro | 8.89 | 8.59 | Open Concept, Laminate |
| Room 3 | Main | Kitchen | 12.17 | 8.53 | Stainless Steel Appl, Quartz Counter, Pot Lights |
| Room 4 | Main | Primary B | 11.12 | 11.09 | 4 Pc Bath, Semi Ensuite, Mirrored Closet |
| Room 5 | Main | Bedroom 2 | 10.96 | 9.18 | Large Closet, Large Window, Laminate |
| Washroom Type | No. of Pieces | Level |
| Washroom Type 1 | 4 | Main |
| Washroom Type 2 | 2 | Main |
| Washroom Type 3 | 0 | |
| Washroom Type 4 | 0 | |
| Washroom Type 5 | 0 |
| Total Area: | 0.00 |
| Washrooms: | 2 |
| Heat Type: | Baseboard |
| Central Air Conditioning: | Wall Unit(s |
| Elevator Lift: | False |
$
%
Years
This calculator is for demonstration purposes only. Always consult a professional
financial advisor before making personal financial decisions.
| Although the information displayed is believed to be accurate, no warranties or representations are made of any kind. |
| RE/MAX REALTRON MICHELLE XIE REALTY |
|
|

Yuvraj Sharma
Realtor
Dir:
647-961-7334
Bus:
905-783-1000
| Virtual Tour | Book Showing | Email a Friend |
Jump To:
At a Glance:
| Type: | Com - Condo Apartment |
| Area: | Peel |
| Municipality: | Mississauga |
| Neighbourhood: | Hurontario |
| Style: | Apartment |
| Tax: | $1,864.9 |
| Maintenance Fee: | $740 |
| Beds: | 2 |
| Baths: | 2 |
| Fireplace: | Y |
Locatin Map:
Payment Calculator:

