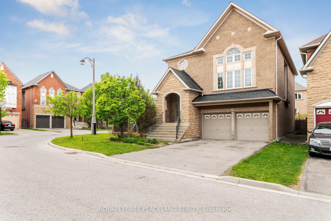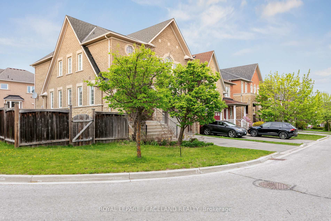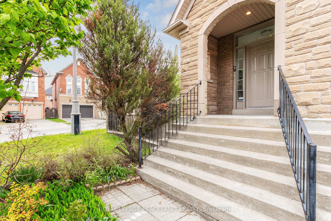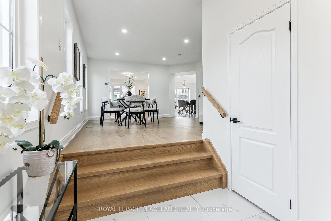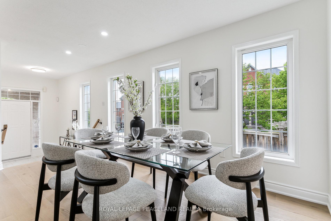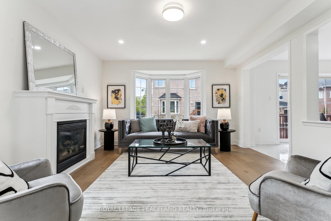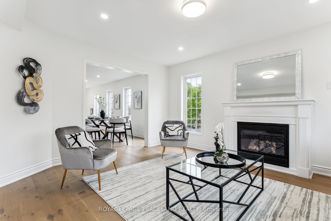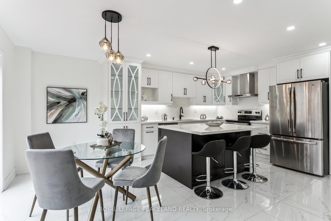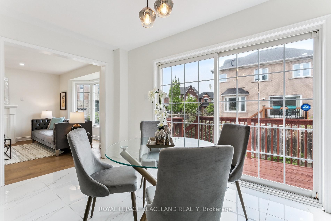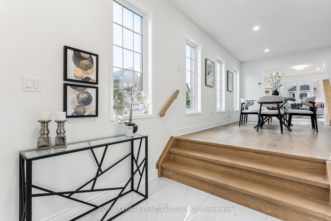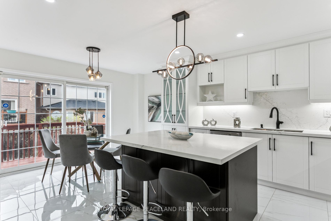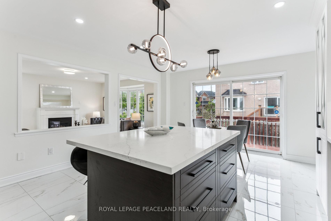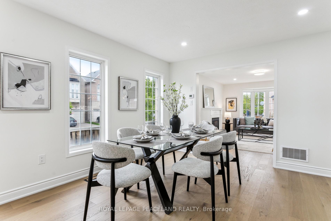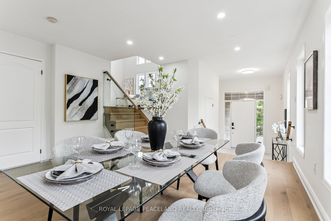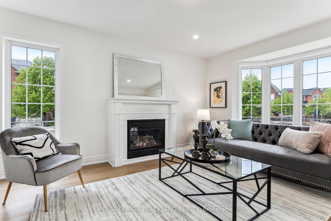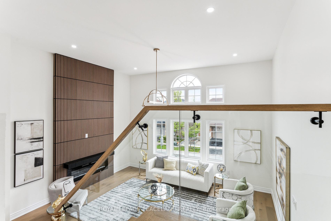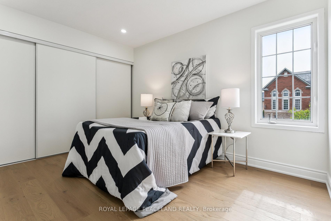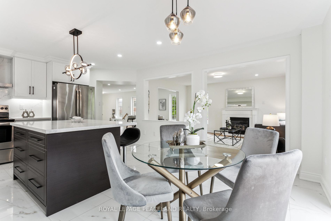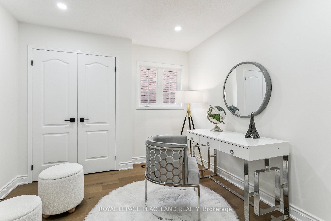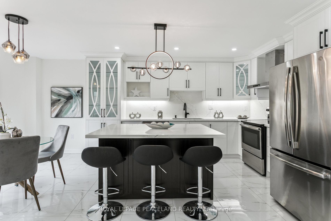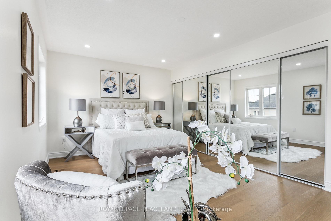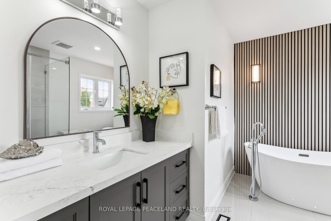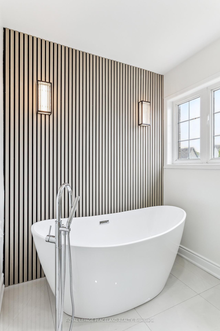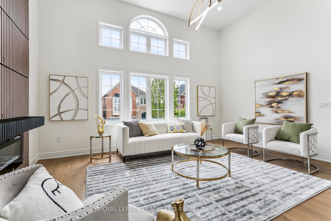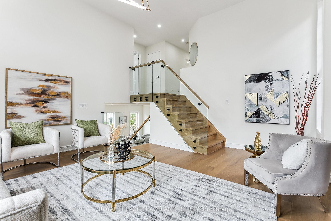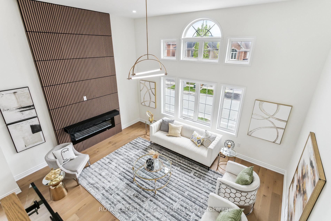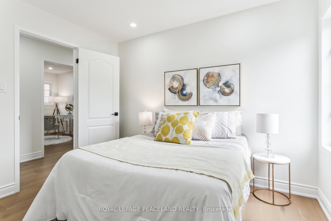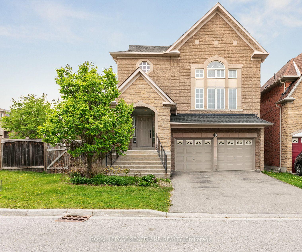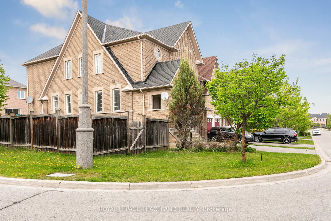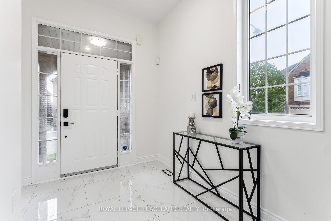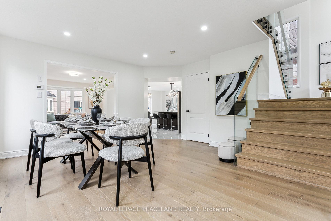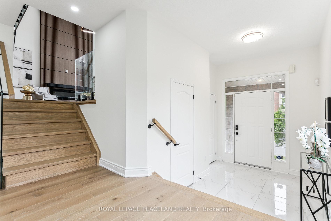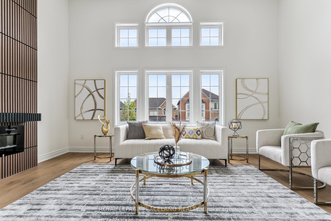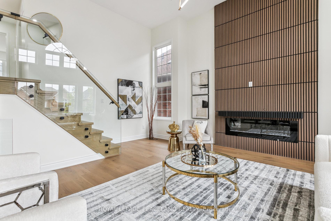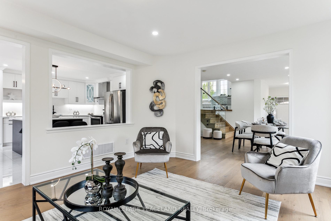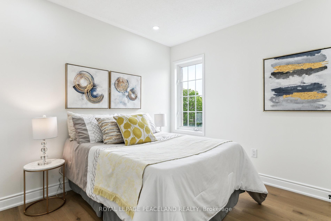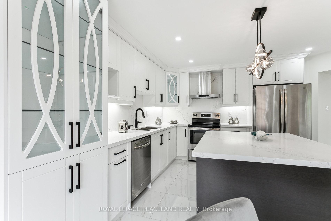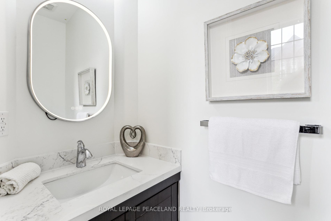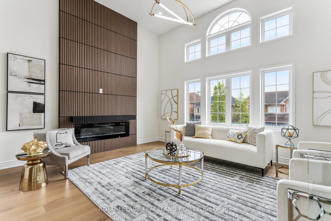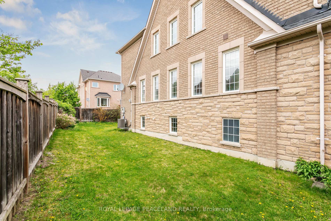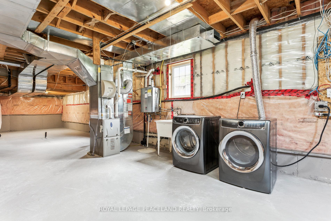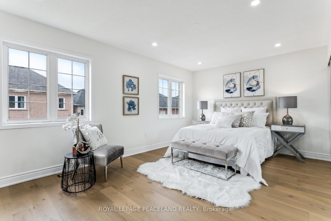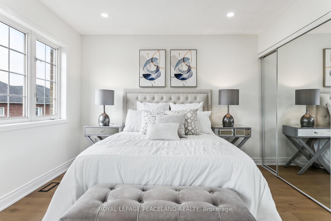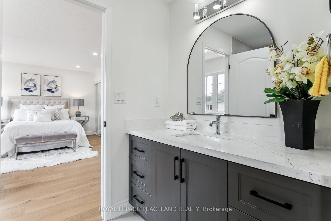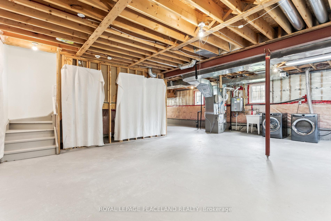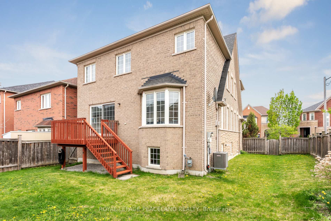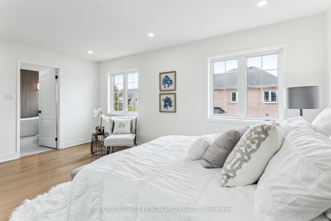$1,580,000
Available - For Sale
Listing ID: N12155968
30 Carnoustie Cres , Richmond Hill, L4E 0A2, York
| Welcome to 30 Carnoustie Crescent, a beautifully upgraded model home nestled in the highly desirable Jefferson community of Richmond Hill. This stunning detached property sits on a premium corner lot, one of the largest on the street, and is bathed in natural light throughout. Boasting over $150,000 in recent renovations, this home has been meticulously redone from top to bottom with a modern aesthetic and impeccable attention to detail. Step into a thoughtfully designed open-concept layout featuring soaring ceilings, brand new hardwood flooring, and a fully redesigned chefs kitchen complete with contemporary cabinetry, sleek quartz countertops, and high-end finishes. The entire home has been freshly painted, and all bathrooms have been luxuriously renovated, ensuring a true turn-key experience. Whether you're entertaining guests or enjoying family time, the seamless flow and bright atmosphere create the perfect backdrop for any occasion. Located in one of Richmond Hills most prestigious neighbourhoods, this home is surrounded by top-rated schools, scenic parks, golf courses, and lush trails. With easy access to essential amenities and transit, 30 Carnoustie Crescent offers not just a home, but a lifestyle of comfort, convenience, and modern elegance. **3D Virtual Tour Available** |
| Price | $1,580,000 |
| Taxes: | $6988.00 |
| Assessment Year: | 2024 |
| Occupancy: | Vacant |
| Address: | 30 Carnoustie Cres , Richmond Hill, L4E 0A2, York |
| Directions/Cross Streets: | Tower Hill Rd. & Selwyn Rd. |
| Rooms: | 9 |
| Bedrooms: | 4 |
| Bedrooms +: | 0 |
| Family Room: | T |
| Basement: | Full |
| Level/Floor | Room | Length(ft) | Width(ft) | Descriptions | |
| Room 1 | Main | Foyer | 6.99 | 10.96 | |
| Room 2 | Main | Powder Ro | 2.98 | 6.99 | |
| Room 3 | Main | Dining Ro | 13.84 | 14.4 | |
| Room 4 | Main | Living Ro | 12.5 | 17.09 | |
| Room 5 | Main | Kitchen | 14.66 | 11.15 | |
| Room 6 | Main | Breakfast | 14.66 | 7.68 | |
| Room 7 | Second | Primary B | 16.83 | 13.25 | |
| Room 8 | Second | Bedroom 2 | 10.63 | 10.36 | |
| Room 9 | Second | Bedroom 3 | 10.99 | 9.84 | |
| Room 10 | Second | Bedroom 4 | 10.23 | 12.4 | |
| Room 11 | Second | Family Ro | 17.25 | 18.24 | |
| Room 12 |
| Washroom Type | No. of Pieces | Level |
| Washroom Type 1 | 2 | Main |
| Washroom Type 2 | 3 | Second |
| Washroom Type 3 | 4 | Second |
| Washroom Type 4 | 0 | |
| Washroom Type 5 | 0 |
| Total Area: | 0.00 |
| Property Type: | Detached |
| Style: | 2-Storey |
| Exterior: | Brick, Stone |
| Garage Type: | Built-In |
| Drive Parking Spaces: | 4 |
| Pool: | None |
| Approximatly Square Footage: | 2000-2500 |
| CAC Included: | N |
| Water Included: | N |
| Cabel TV Included: | N |
| Common Elements Included: | N |
| Heat Included: | N |
| Parking Included: | N |
| Condo Tax Included: | N |
| Building Insurance Included: | N |
| Fireplace/Stove: | Y |
| Heat Type: | Forced Air |
| Central Air Conditioning: | Central Air |
| Central Vac: | N |
| Laundry Level: | Syste |
| Ensuite Laundry: | F |
| Sewers: | Sewer |
$
%
Years
This calculator is for demonstration purposes only. Always consult a professional
financial advisor before making personal financial decisions.
| Although the information displayed is believed to be accurate, no warranties or representations are made of any kind. |
| ROYAL LEPAGE PEACELAND REALTY |
|
|

Yuvraj Sharma
Realtor
Dir:
647-961-7334
Bus:
905-783-1000
| Virtual Tour | Book Showing | Email a Friend |
Jump To:
At a Glance:
| Type: | Freehold - Detached |
| Area: | York |
| Municipality: | Richmond Hill |
| Neighbourhood: | Jefferson |
| Style: | 2-Storey |
| Tax: | $6,988 |
| Beds: | 4 |
| Baths: | 3 |
| Fireplace: | Y |
| Pool: | None |
Locatin Map:
Payment Calculator:

