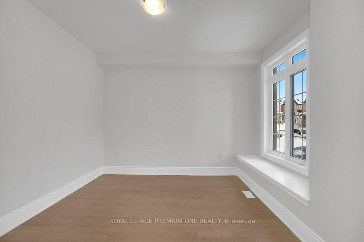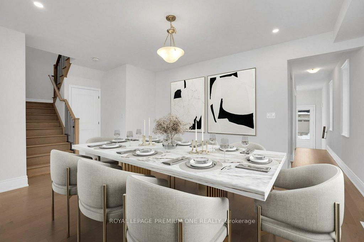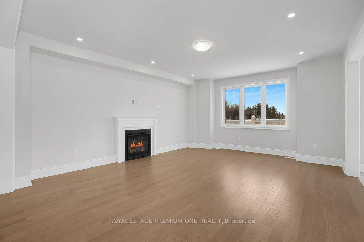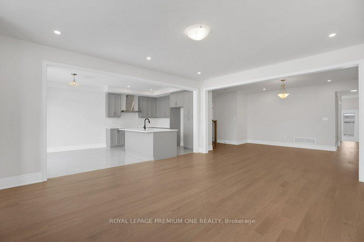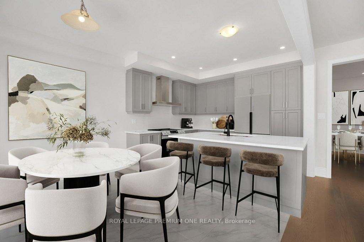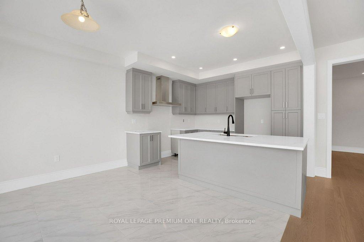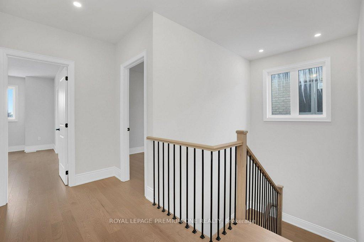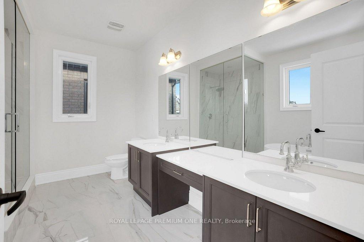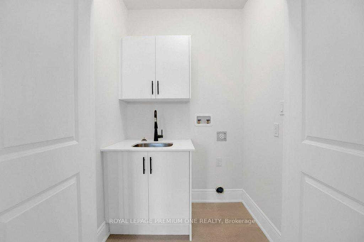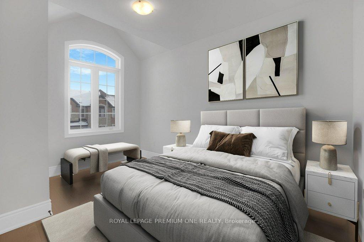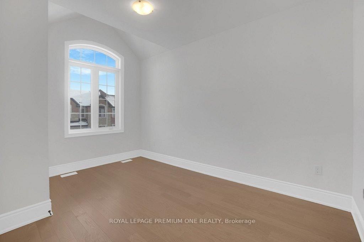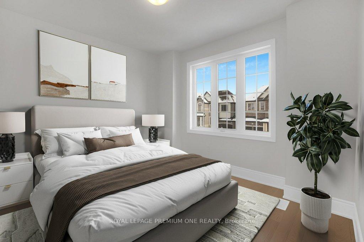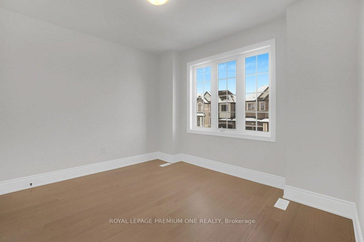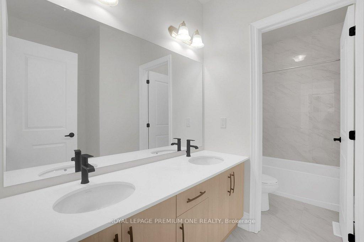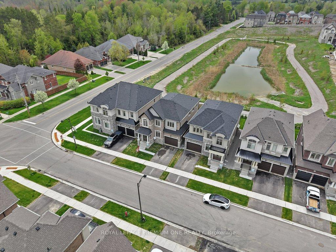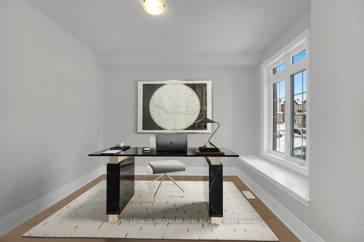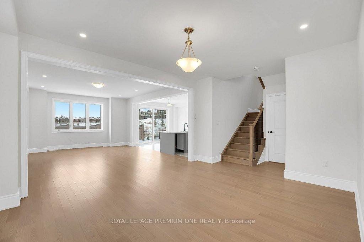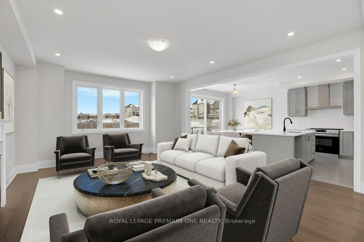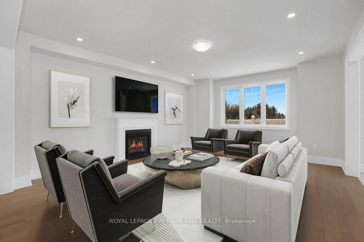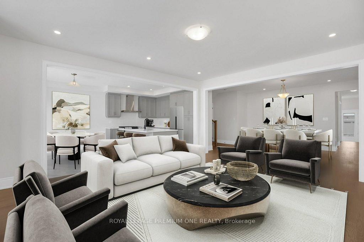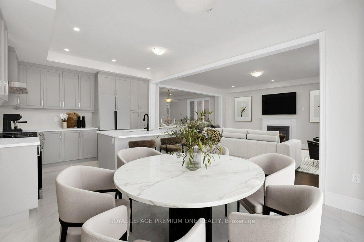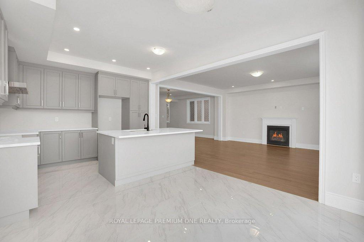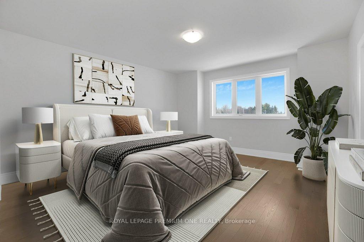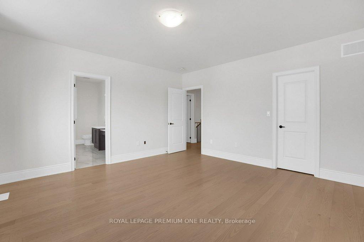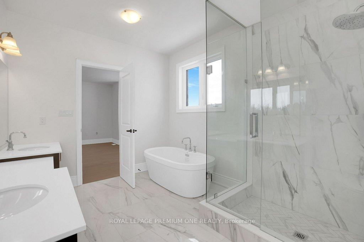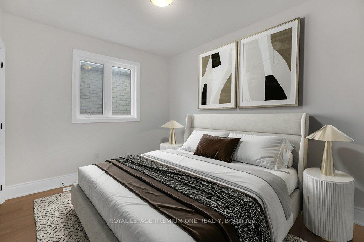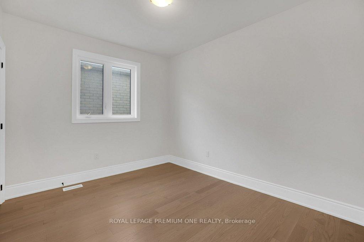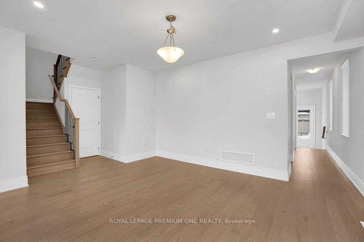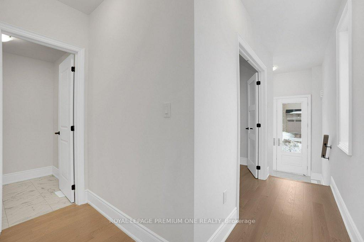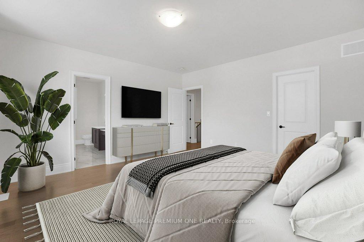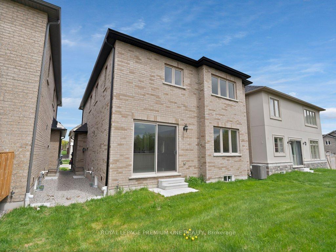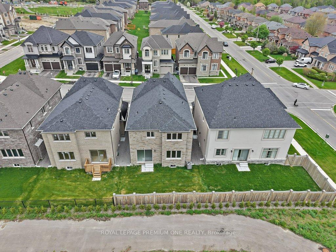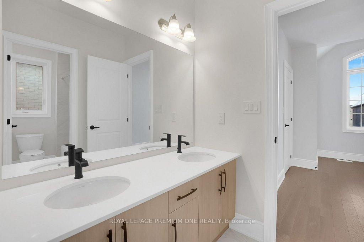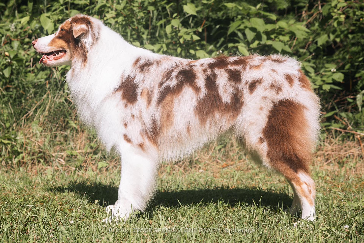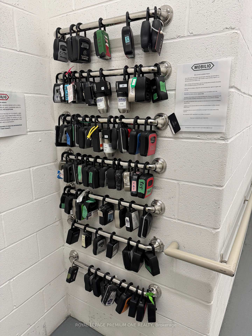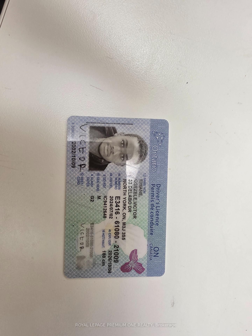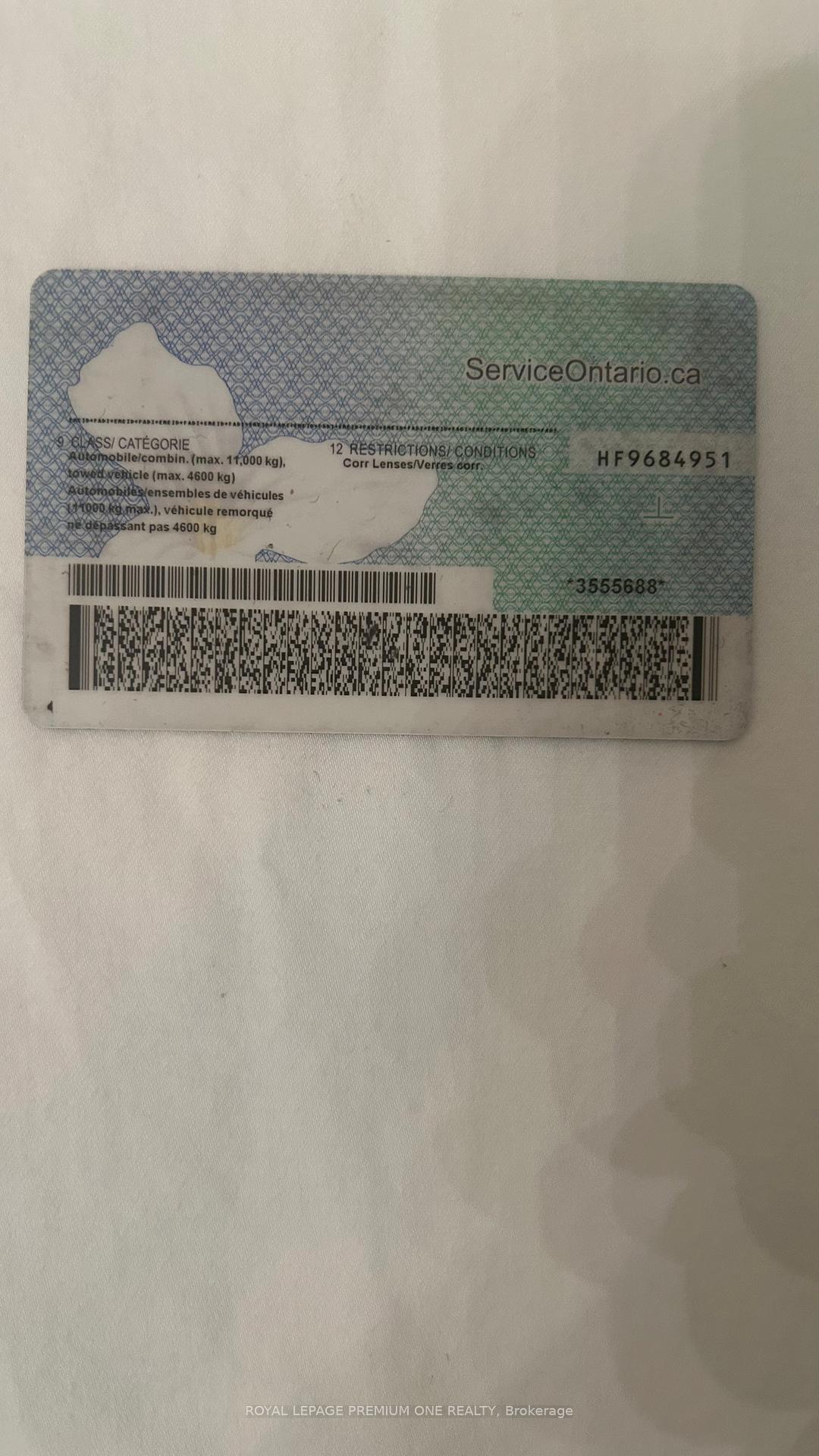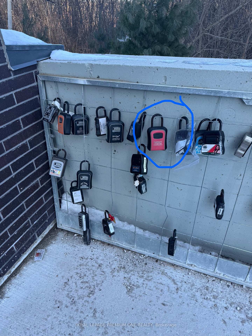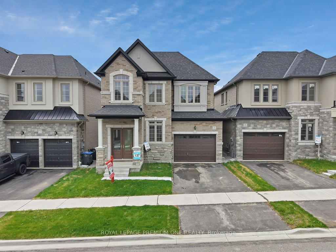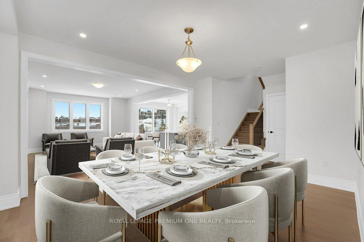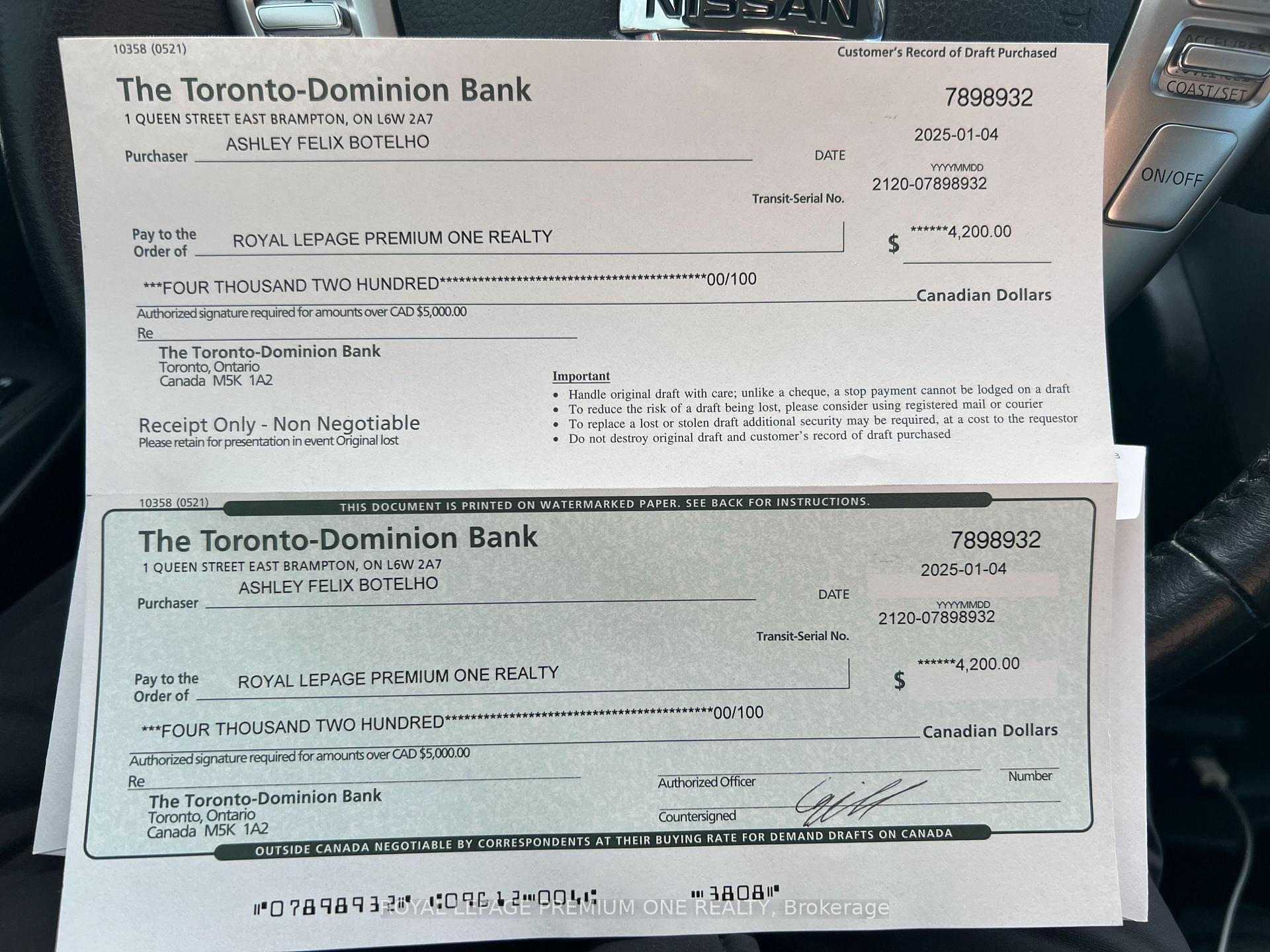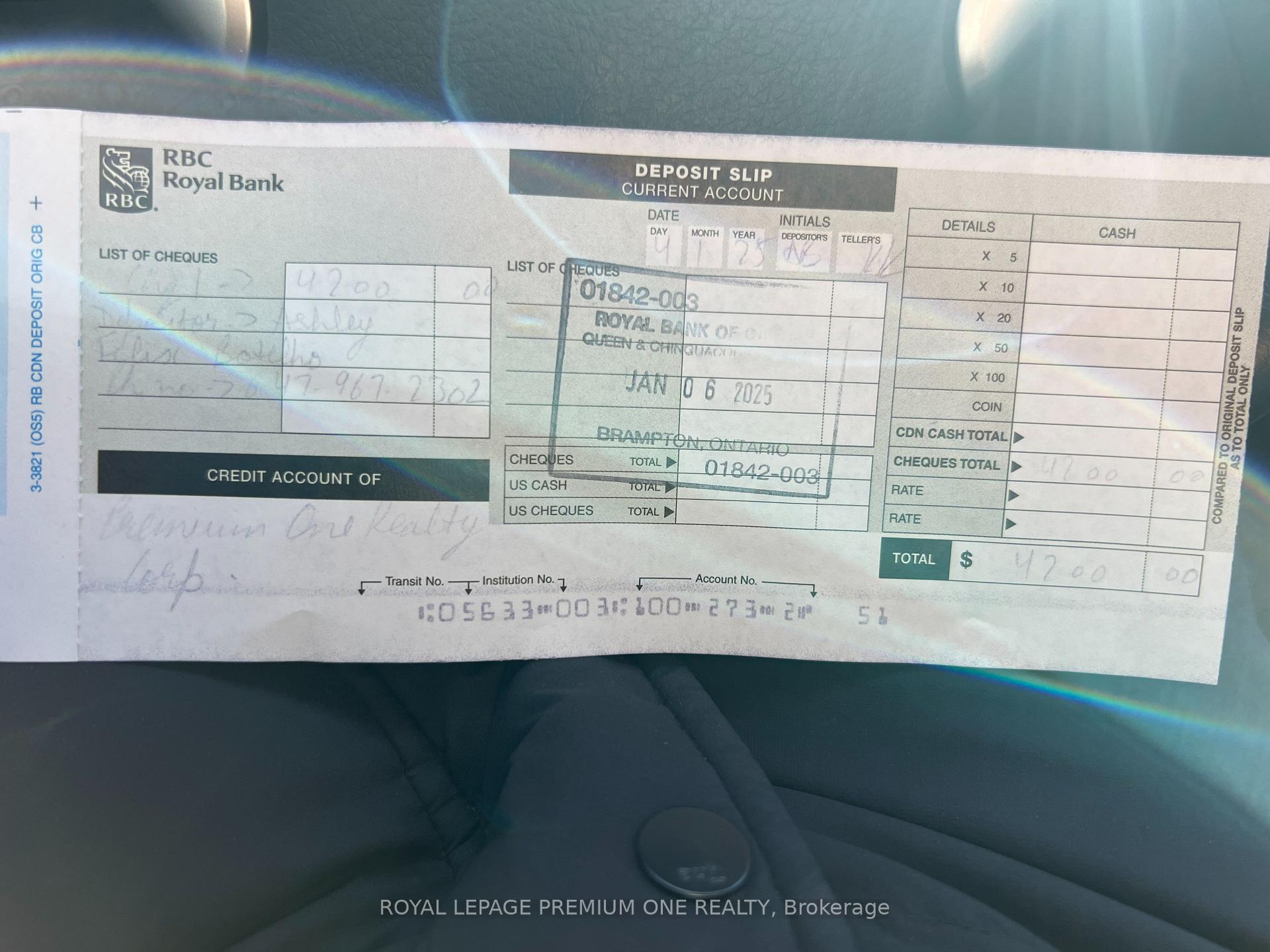$1,349,888
Available - For Sale
Listing ID: W12155971
4 Anne Mckee Stre , Caledon, L7C 4M8, Peel
| Step into luxury with this brand-new from Builder with full Tarion warranty, never-lived-in 5-bedroom, 4-bathroom home nestled in Caledon East's newest neighborhood, private ravine lot and top-tier finishes throughout. this 2900 Sqft home features rich hardwood floors throughout, elegant oak staircase with modern iron pickets, every detail exudes sophistication. The chefs kitchen is a dream, featuring a spacious center island, sleek quartz countertops, perfect for both entertaining and daily living. Upstairs, a convenient second-floor laundry room adds ease to your routine, while spacious bedrooms and spa-inspired bathrooms provide ultimate comfort. Primary ensuite has his/her sinks, make-up counter, glass shower and stand-alone tub. 9ft ceilings on every floor, even the basement. A rare blend of elegance, function, and natural beauty this is the home you've been waiting for! Book Your appointment today! |
| Price | $1,349,888 |
| Taxes: | $0.00 |
| Occupancy: | Vacant |
| Address: | 4 Anne Mckee Stre , Caledon, L7C 4M8, Peel |
| Directions/Cross Streets: | Walker Rd west of Airport Rd |
| Rooms: | 10 |
| Bedrooms: | 5 |
| Bedrooms +: | 0 |
| Family Room: | T |
| Basement: | Separate Ent, Unfinished |
| Level/Floor | Room | Length(ft) | Width(ft) | Descriptions | |
| Room 1 | Main | Office | 10.43 | 11.61 | Hardwood Floor, French Doors, Bay Window |
| Room 2 | Main | Dining Ro | 12.46 | 20.27 | Hardwood Floor, Pot Lights, Open Concept |
| Room 3 | Main | Family Ro | 18.96 | 15.55 | Hardwood Floor, Fireplace, Pot Lights |
| Room 4 | Main | Kitchen | 9.35 | 11.71 | Quartz Counter, Centre Island, Pot Lights |
| Room 5 | Main | Breakfast | 10.04 | 11.68 | Eat-in Kitchen, Sliding Doors, W/O To Ravine |
| Room 6 | Second | Primary B | 16.4 | 15.12 | 5 Pc Ensuite, Hardwood Floor, Walk-In Closet(s) |
| Room 7 | Second | Bedroom 2 | 9.68 | 9.81 | Hardwood Floor, Closet, Window |
| Room 8 | Second | Bedroom 3 | 11.22 | 12 | 5 Pc Ensuite, Hardwood Floor, Double Closet |
| Room 9 | Second | Bedroom 4 | 13.97 | 15.35 | 5 Pc Ensuite, Hardwood Floor, Walk-In Closet(s) |
| Room 10 | Second | Bedroom 5 | 9.81 | 11.58 | 5 Pc Ensuite, Hardwood Floor, Double Closet |
| Washroom Type | No. of Pieces | Level |
| Washroom Type 1 | 2 | Main |
| Washroom Type 2 | 5 | Second |
| Washroom Type 3 | 5 | Second |
| Washroom Type 4 | 5 | Second |
| Washroom Type 5 | 0 |
| Total Area: | 0.00 |
| Property Type: | Detached |
| Style: | 2-Storey |
| Exterior: | Brick, Stone |
| Garage Type: | Built-In |
| (Parking/)Drive: | Private Do |
| Drive Parking Spaces: | 2 |
| Park #1 | |
| Parking Type: | Private Do |
| Park #2 | |
| Parking Type: | Private Do |
| Pool: | None |
| Approximatly Square Footage: | 2500-3000 |
| CAC Included: | N |
| Water Included: | N |
| Cabel TV Included: | N |
| Common Elements Included: | N |
| Heat Included: | N |
| Parking Included: | N |
| Condo Tax Included: | N |
| Building Insurance Included: | N |
| Fireplace/Stove: | Y |
| Heat Type: | Forced Air |
| Central Air Conditioning: | Central Air |
| Central Vac: | N |
| Laundry Level: | Syste |
| Ensuite Laundry: | F |
| Sewers: | Sewer |
$
%
Years
This calculator is for demonstration purposes only. Always consult a professional
financial advisor before making personal financial decisions.
| Although the information displayed is believed to be accurate, no warranties or representations are made of any kind. |
| ROYAL LEPAGE PREMIUM ONE REALTY |
|
|

Yuvraj Sharma
Realtor
Dir:
647-961-7334
Bus:
905-783-1000
| Virtual Tour | Book Showing | Email a Friend |
Jump To:
At a Glance:
| Type: | Freehold - Detached |
| Area: | Peel |
| Municipality: | Caledon |
| Neighbourhood: | Caledon East |
| Style: | 2-Storey |
| Beds: | 5 |
| Baths: | 4 |
| Fireplace: | Y |
| Pool: | None |
Locatin Map:
Payment Calculator:

