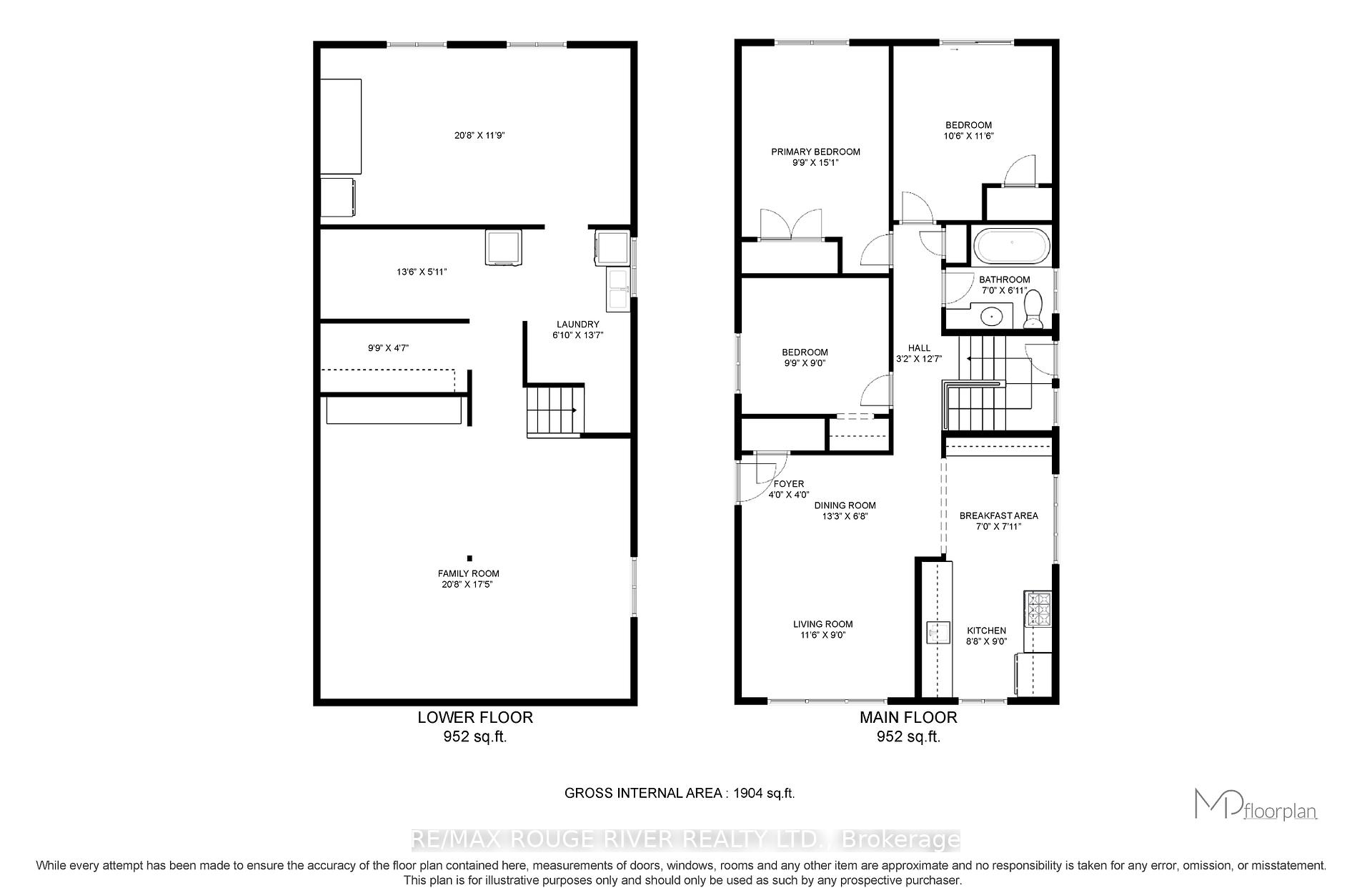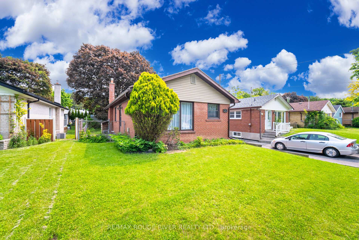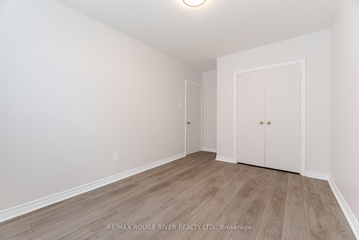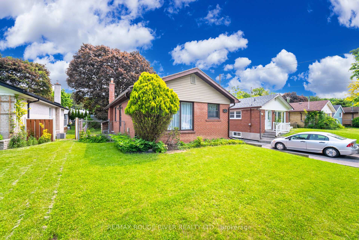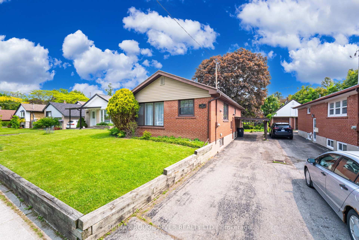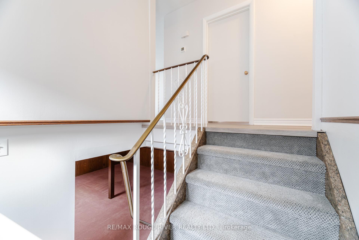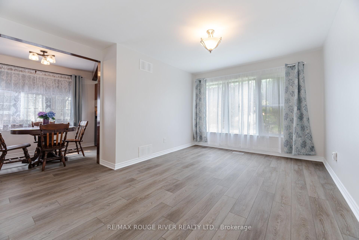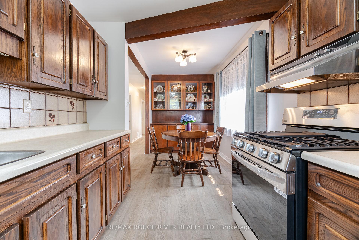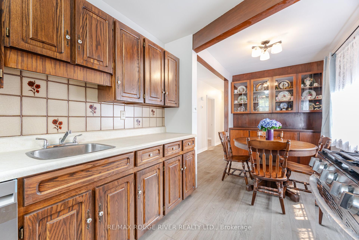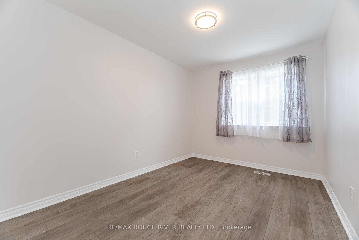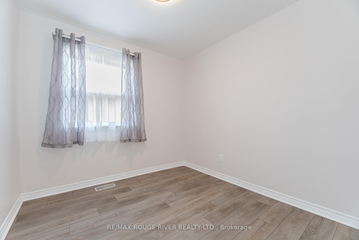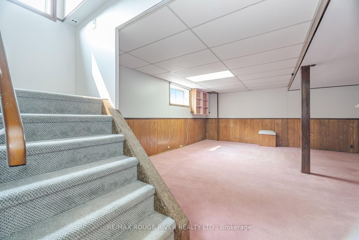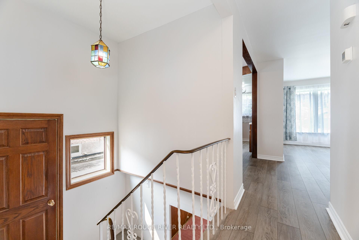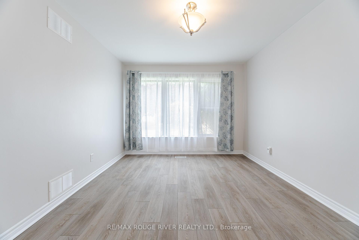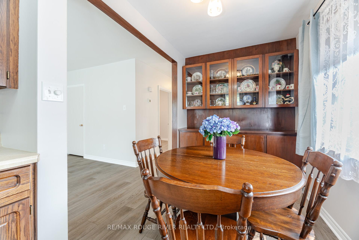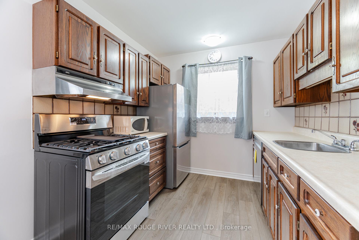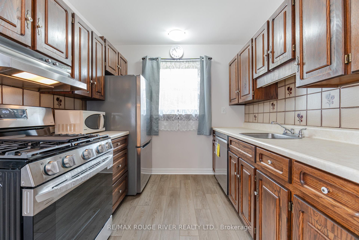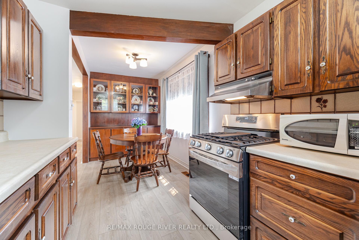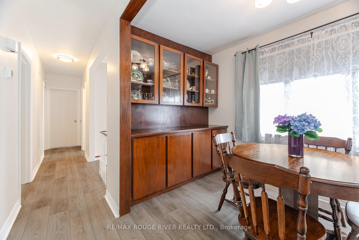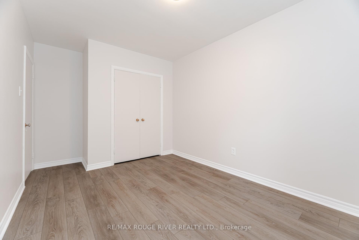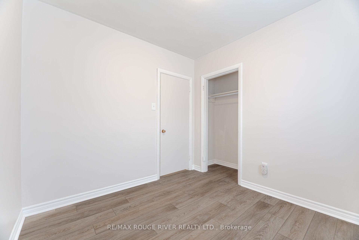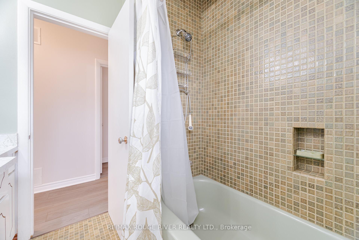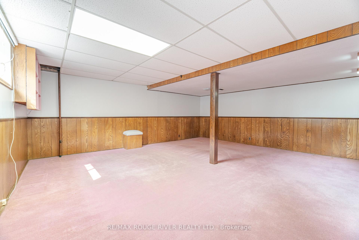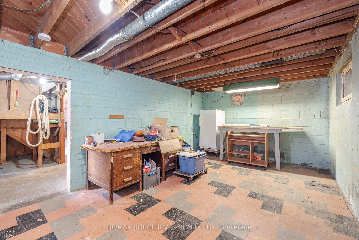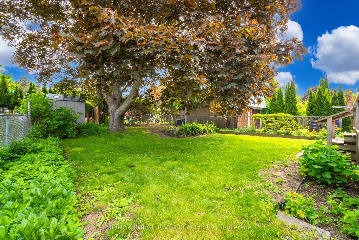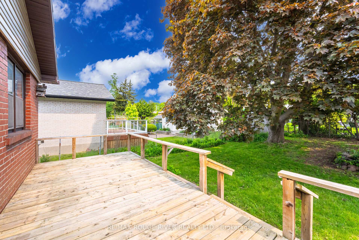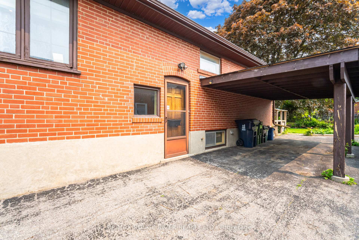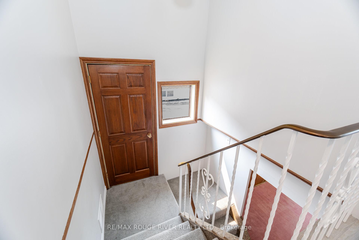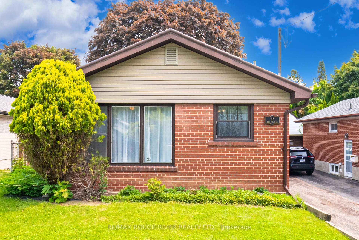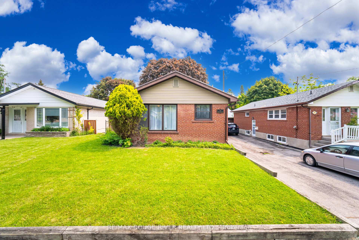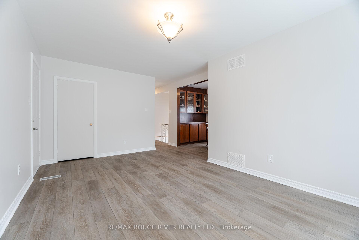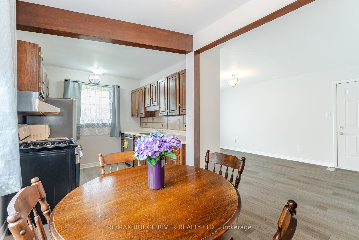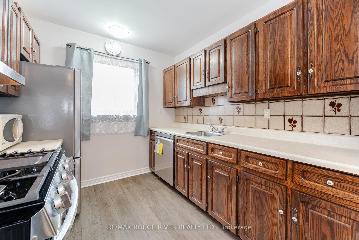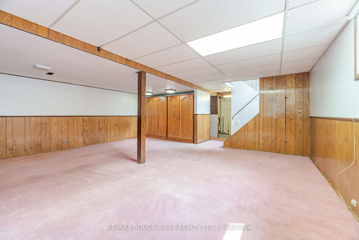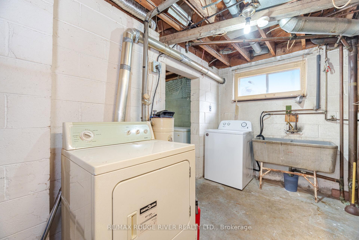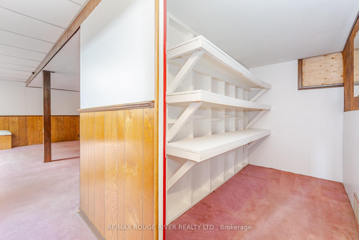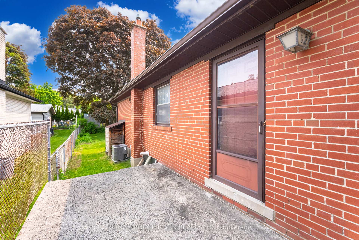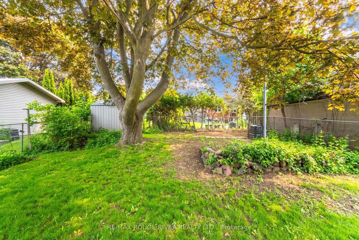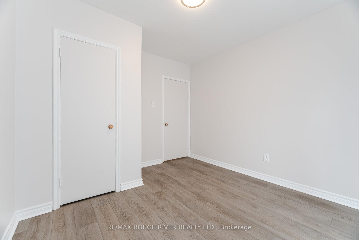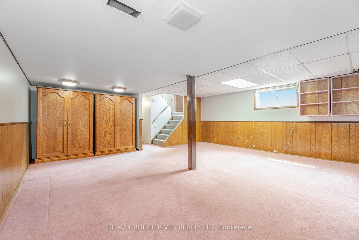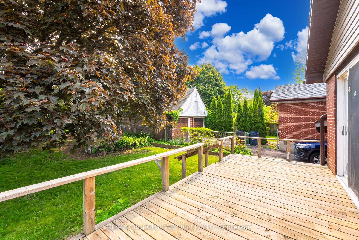$799,900
Available - For Sale
Listing ID: E12195014
32 Bow Valley Driv , Toronto, M1G 3J6, Toronto
| Lovingly maintained by the original owner this immaculate 3 bedroom, 1 bathroom bungalow has been updated with new flooring and baseboards on the main floor, new stainless steel appliances, plumbing and gas line in the kitchen, new shingles on the carport, eavestroughs, downspouts and paint and a long lasting metal roof. The interior of the house boasts a very functional layout that has an eat-in kitchen, bright living room and 3 bedrooms with a walk-out to a large deck overlooking a private treed backyard. The side entrance allows for the potential of an in-law apartment in the bright spacious basement with above grade windows. A Fabulous Opportunity to move into a family friendly neighborhood steps to shopping, public transit, top-rated schools, large public library, Centennial College and The University of Toronto, hospital, golf and a major hwy. |
| Price | $799,900 |
| Taxes: | $3589.46 |
| Occupancy: | Vacant |
| Address: | 32 Bow Valley Driv , Toronto, M1G 3J6, Toronto |
| Directions/Cross Streets: | Orton Park/Ellesmere |
| Rooms: | 6 |
| Rooms +: | 3 |
| Bedrooms: | 3 |
| Bedrooms +: | 0 |
| Family Room: | F |
| Basement: | Finished |
| Level/Floor | Room | Length(ft) | Width(ft) | Descriptions | |
| Room 1 | Main | Living Ro | 13.55 | 10.82 | Vinyl Floor, Picture Window, Closet |
| Room 2 | Main | Kitchen | 9.51 | 8.59 | Vinyl Floor, Eat-in Kitchen, Stainless Steel Appl |
| Room 3 | Main | Dining Ro | 6.79 | 8.1 | Vinyl Floor, Combined w/Kitchen, Window |
| Room 4 | Main | Primary B | 12.3 | 8.99 | Vinyl Floor, Double Closet, Window |
| Room 5 | Main | Bedroom 2 | 8.99 | 8.89 | Vinyl Floor, Closet, Window |
| Room 6 | Main | Bedroom 3 | 11.61 | 10 | Vinyl Floor, Closet, W/O To Deck |
| Room 7 | Basement | Recreatio | 19.48 | 17.81 | Broadloom, B/I Shelves, Above Grade Window |
| Room 8 | Basement | Laundry | 17.81 | 6.79 | Concrete Floor, Double Sink, Window |
| Room 9 | Basement | Workshop | 19.81 | 11.18 | Tile Floor, Separate Room, Window |
| Washroom Type | No. of Pieces | Level |
| Washroom Type 1 | 4 | Main |
| Washroom Type 2 | 0 | |
| Washroom Type 3 | 0 | |
| Washroom Type 4 | 0 | |
| Washroom Type 5 | 0 | |
| Washroom Type 6 | 4 | Main |
| Washroom Type 7 | 0 | |
| Washroom Type 8 | 0 | |
| Washroom Type 9 | 0 | |
| Washroom Type 10 | 0 | |
| Washroom Type 11 | 4 | Main |
| Washroom Type 12 | 0 | |
| Washroom Type 13 | 0 | |
| Washroom Type 14 | 0 | |
| Washroom Type 15 | 0 | |
| Washroom Type 16 | 4 | Main |
| Washroom Type 17 | 0 | |
| Washroom Type 18 | 0 | |
| Washroom Type 19 | 0 | |
| Washroom Type 20 | 0 | |
| Washroom Type 21 | 4 | Main |
| Washroom Type 22 | 0 | |
| Washroom Type 23 | 0 | |
| Washroom Type 24 | 0 | |
| Washroom Type 25 | 0 | |
| Washroom Type 26 | 4 | Main |
| Washroom Type 27 | 0 | |
| Washroom Type 28 | 0 | |
| Washroom Type 29 | 0 | |
| Washroom Type 30 | 0 | |
| Washroom Type 31 | 4 | Main |
| Washroom Type 32 | 0 | |
| Washroom Type 33 | 0 | |
| Washroom Type 34 | 0 | |
| Washroom Type 35 | 0 | |
| Washroom Type 36 | 4 | Main |
| Washroom Type 37 | 0 | |
| Washroom Type 38 | 0 | |
| Washroom Type 39 | 0 | |
| Washroom Type 40 | 0 |
| Total Area: | 0.00 |
| Property Type: | Detached |
| Style: | Bungalow |
| Exterior: | Brick |
| Garage Type: | Carport |
| (Parking/)Drive: | Mutual |
| Drive Parking Spaces: | 3 |
| Park #1 | |
| Parking Type: | Mutual |
| Park #2 | |
| Parking Type: | Mutual |
| Pool: | None |
| Other Structures: | Shed |
| Approximatly Square Footage: | 700-1100 |
| Property Features: | Golf, Fenced Yard |
| CAC Included: | N |
| Water Included: | N |
| Cabel TV Included: | N |
| Common Elements Included: | N |
| Heat Included: | N |
| Parking Included: | N |
| Condo Tax Included: | N |
| Building Insurance Included: | N |
| Fireplace/Stove: | N |
| Heat Type: | Forced Air |
| Central Air Conditioning: | Central Air |
| Central Vac: | N |
| Laundry Level: | Syste |
| Ensuite Laundry: | F |
| Elevator Lift: | False |
| Sewers: | Sewer |
| Utilities-Cable: | A |
| Utilities-Hydro: | A |
$
%
Years
This calculator is for demonstration purposes only. Always consult a professional
financial advisor before making personal financial decisions.
| Although the information displayed is believed to be accurate, no warranties or representations are made of any kind. |
| RE/MAX ROUGE RIVER REALTY LTD. |
|
|

Yuvraj Sharma
Realtor
Dir:
647-961-7334
Bus:
905-783-1000
| Virtual Tour | Book Showing | Email a Friend |
Jump To:
At a Glance:
| Type: | Freehold - Detached |
| Area: | Toronto |
| Municipality: | Toronto E09 |
| Neighbourhood: | Morningside |
| Style: | Bungalow |
| Tax: | $3,589.46 |
| Beds: | 3 |
| Baths: | 1 |
| Fireplace: | N |
| Pool: | None |
Locatin Map:
Payment Calculator:

