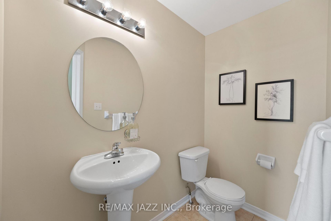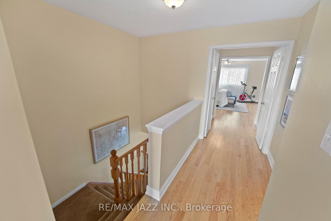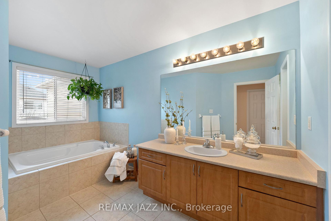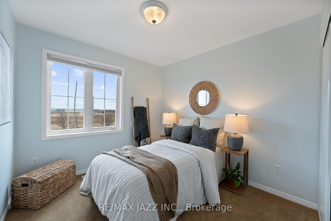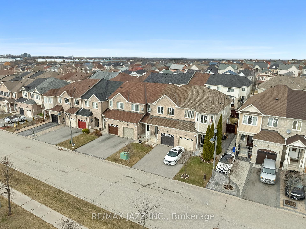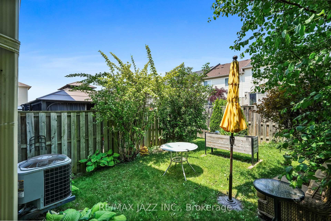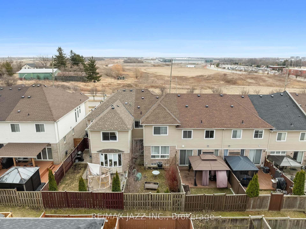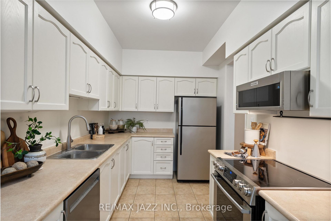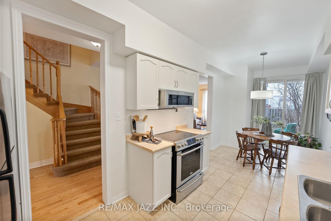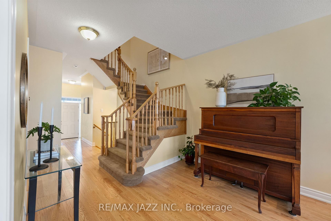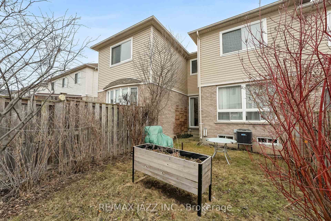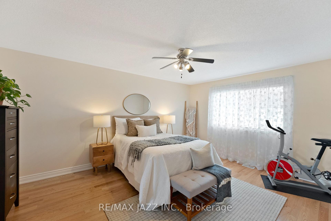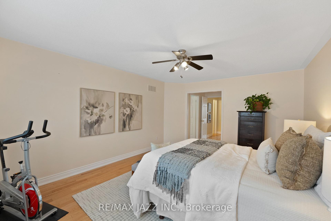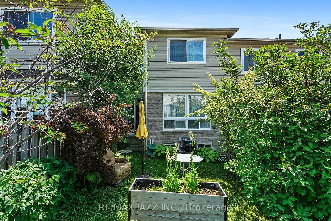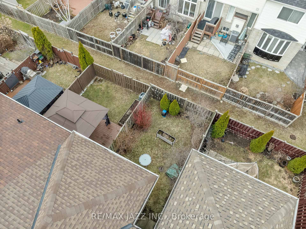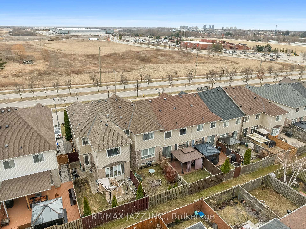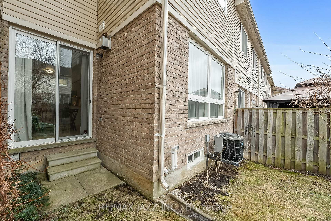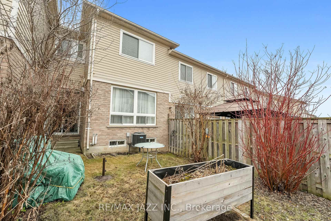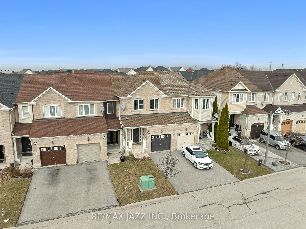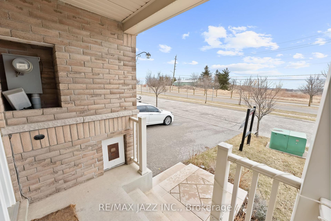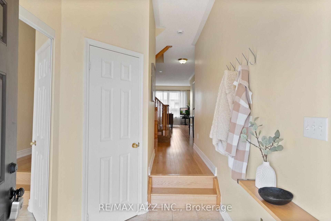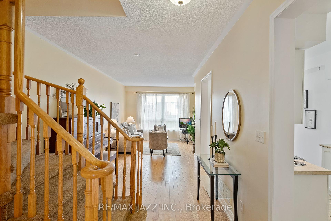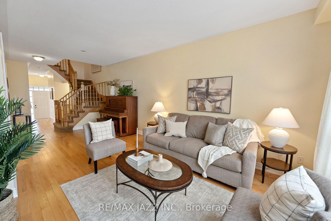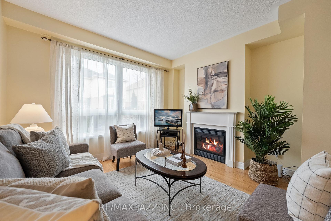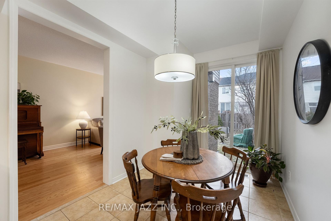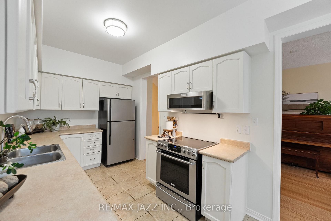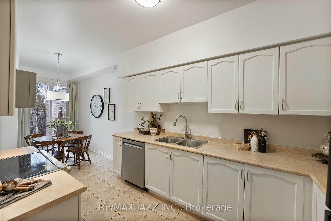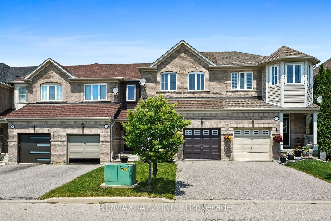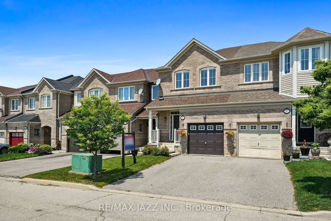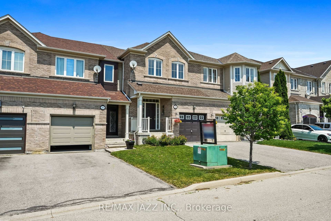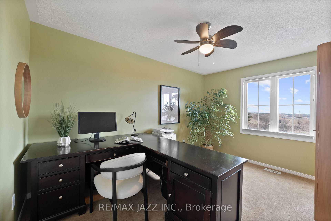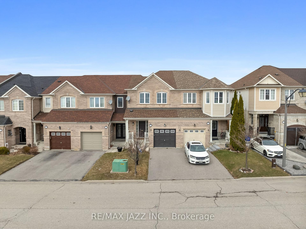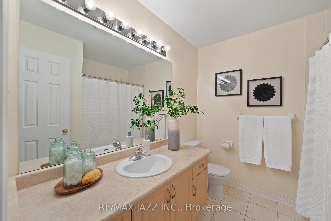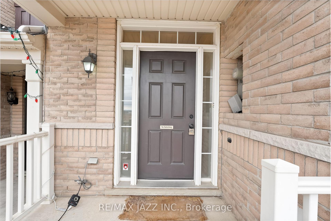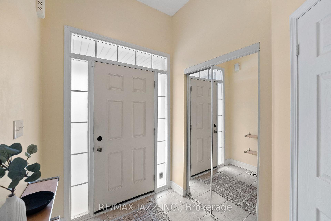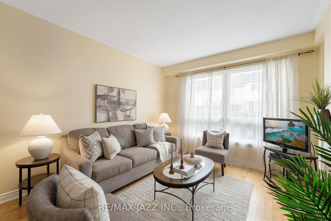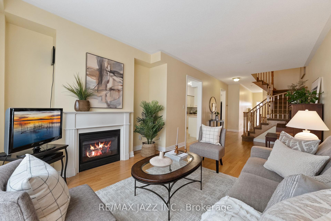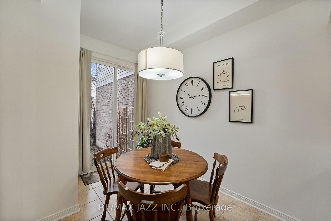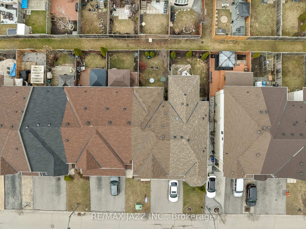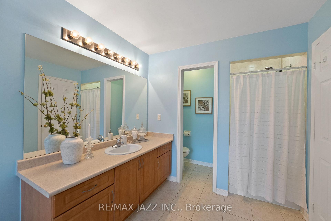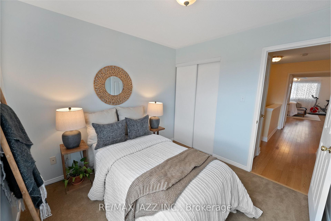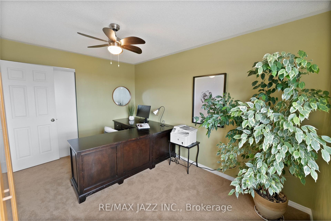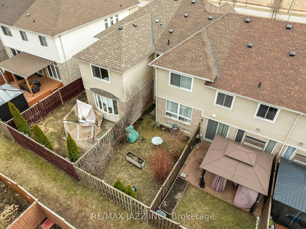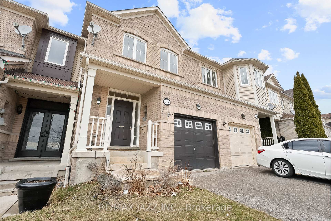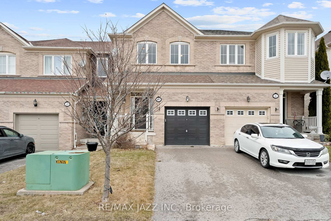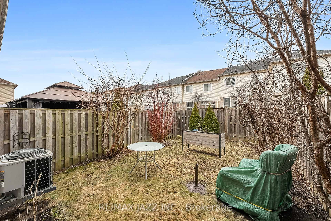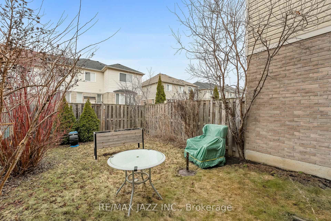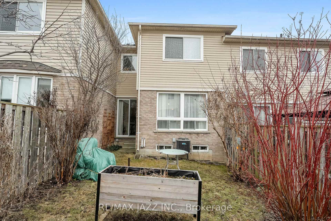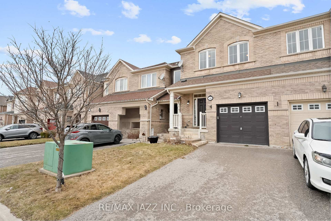$829,900
Available - For Sale
Listing ID: E12169224
39 Silverwood Circ , Ajax, L1Z 0A3, Durham
| Welcome to 39 Silverwood Circle, located in the vibrant and family-friendly Central East Ajax. This charming townhome is perfect for families or young couples looking to start their next chapter in a home that blends eco-conscious living with modern comfort. Step into the open-concept main floor, where 9-foot ceilings and stunning FSC-certified natural oak hardwood set the tone for both elegance and sustainability. The living and dining areas create a warm and inviting space for gatherings or quiet evenings. The kitchen is refreshed with refinished light-toned cabinets, stainless-steel appliances and updated lighting, offering a functional and welcoming area for everyday life. The backyard provides a delightful green space, thoughtfully landscaped with native shrubs and cedar trees. Whether it's a place for children to play or for you to relax, the yard offers a lovely connection to nature. The spacious primary bedroom is complete with an ensuite bathroom and walk-in closet, and the two additional bedrooms feature fresh, recyclable carpet and blackout blinds, ensuring restful nights for the whole family. The unfinished basement presents endless potential, allowing you to design a space that fits your unique needs, whether as a family room, home gym, or creative workspace. Situated in a sought-after Ajax neighbourhood, this home is close to top-rated schools, beautiful parks, Ajax GO Station, Hwy 401, and a variety of amenities. It offers an ideal balance of suburban charm and urban convenience, perfect for growing families. With sustainability thoughtfully incorporated into its updates, including eco-friendly hardwood and recyclable materials, this home is as kind to the planet as it is to its new owners. Lovingly upgraded and maintained over the years, 39 Silverwood Circle is ready to welcome its next chapter. |
| Price | $829,900 |
| Taxes: | $4970.69 |
| Occupancy: | Owner |
| Address: | 39 Silverwood Circ , Ajax, L1Z 0A3, Durham |
| Acreage: | < .50 |
| Directions/Cross Streets: | Kingston Rd & Audley Rd |
| Rooms: | 8 |
| Rooms +: | 1 |
| Bedrooms: | 3 |
| Bedrooms +: | 0 |
| Family Room: | T |
| Basement: | Unfinished, Full |
| Level/Floor | Room | Length(ft) | Width(ft) | Descriptions | |
| Room 1 | Main | Living Ro | 21.98 | 12.46 | Hardwood Floor, Gas Fireplace, Large Window |
| Room 2 | Main | Kitchen | 20.8 | 8.2 | Stainless Steel Appl, Eat-in Kitchen, Tile Floor |
| Room 3 | Main | Bathroom | 6.89 | 3.94 | 2 Pc Bath, Tile Floor |
| Room 4 | Second | Primary B | 16.07 | 12.79 | Hardwood Floor, French Doors, Walk-In Closet(s) |
| Room 5 | Second | Bathroom | 16.07 | 7.87 | 4 Pc Ensuite, Tile Floor, Soaking Tub |
| Room 6 | Second | Bedroom 2 | 13.12 | 9.18 | Broadloom, Large Window, Overlooks Frontyard |
| Room 7 | Second | Bedroom 3 | 9.51 | 9.18 | Broadloom, Large Window, Overlooks Frontyard |
| Room 8 | Second | Bathroom | 7.87 | 7.87 | 4 Pc Bath, Tile Floor |
| Washroom Type | No. of Pieces | Level |
| Washroom Type 1 | 2 | Main |
| Washroom Type 2 | 4 | Second |
| Washroom Type 3 | 4 | Second |
| Washroom Type 4 | 0 | |
| Washroom Type 5 | 0 |
| Total Area: | 0.00 |
| Property Type: | Att/Row/Townhouse |
| Style: | 2-Storey |
| Exterior: | Brick, Aluminum Siding |
| Garage Type: | Attached |
| (Parking/)Drive: | Private |
| Drive Parking Spaces: | 1 |
| Park #1 | |
| Parking Type: | Private |
| Park #2 | |
| Parking Type: | Private |
| Pool: | None |
| Approximatly Square Footage: | 1500-2000 |
| Property Features: | Fenced Yard, Park |
| CAC Included: | N |
| Water Included: | N |
| Cabel TV Included: | N |
| Common Elements Included: | N |
| Heat Included: | N |
| Parking Included: | N |
| Condo Tax Included: | N |
| Building Insurance Included: | N |
| Fireplace/Stove: | Y |
| Heat Type: | Forced Air |
| Central Air Conditioning: | Central Air |
| Central Vac: | N |
| Laundry Level: | Syste |
| Ensuite Laundry: | F |
| Elevator Lift: | False |
| Sewers: | Sewer |
$
%
Years
This calculator is for demonstration purposes only. Always consult a professional
financial advisor before making personal financial decisions.
| Although the information displayed is believed to be accurate, no warranties or representations are made of any kind. |
| RE/MAX JAZZ INC. |
|
|

Yuvraj Sharma
Realtor
Dir:
647-961-7334
Bus:
905-783-1000
| Virtual Tour | Book Showing | Email a Friend |
Jump To:
At a Glance:
| Type: | Freehold - Att/Row/Townhouse |
| Area: | Durham |
| Municipality: | Ajax |
| Neighbourhood: | Central East |
| Style: | 2-Storey |
| Tax: | $4,970.69 |
| Beds: | 3 |
| Baths: | 3 |
| Fireplace: | Y |
| Pool: | None |
Locatin Map:
Payment Calculator:

