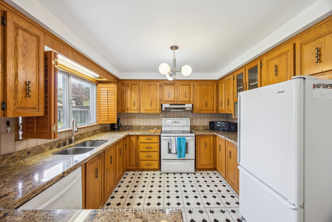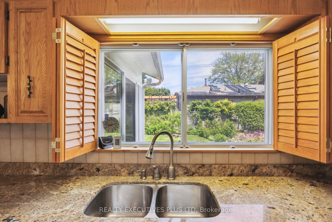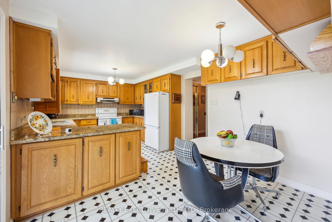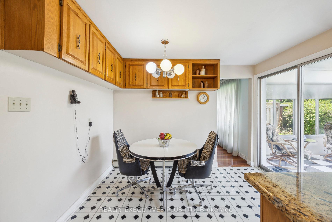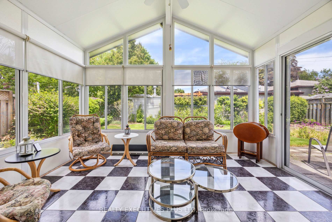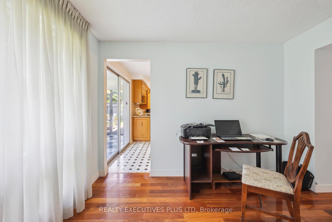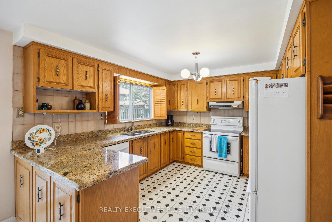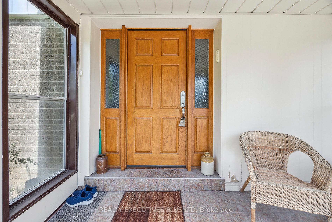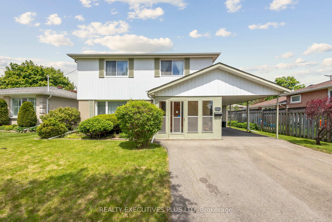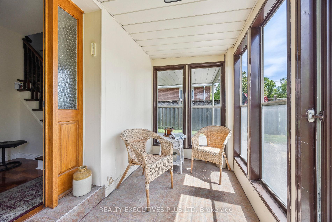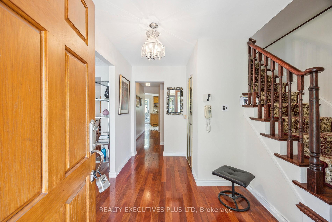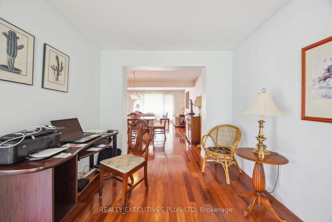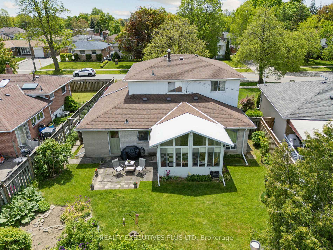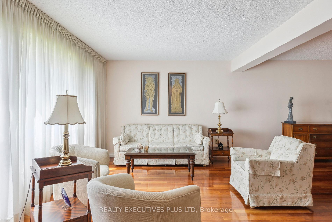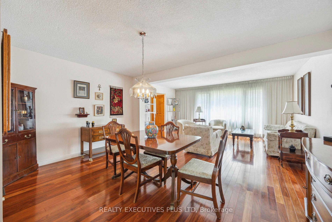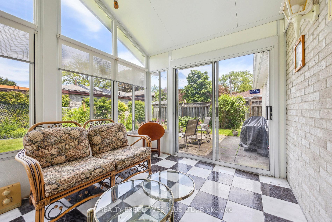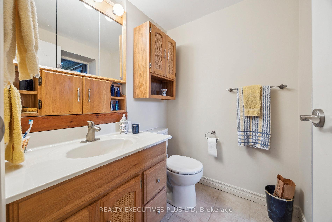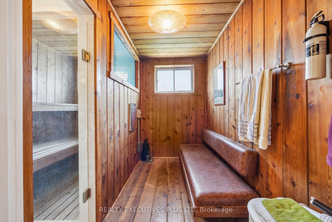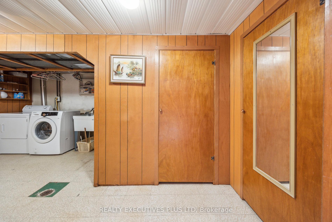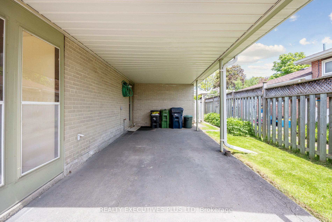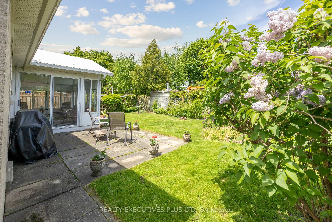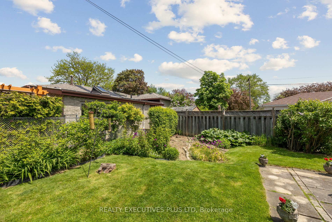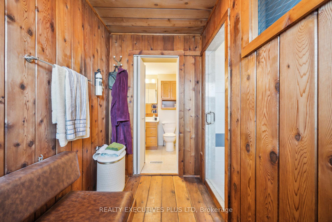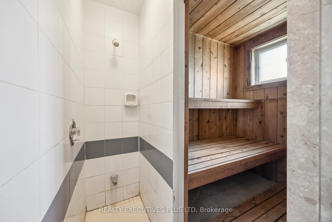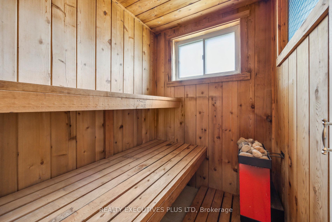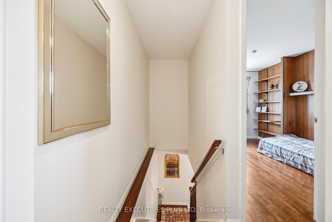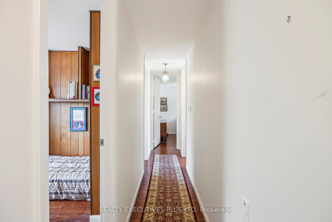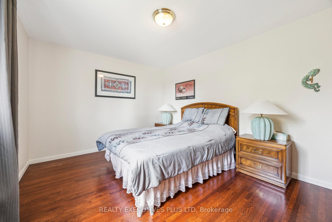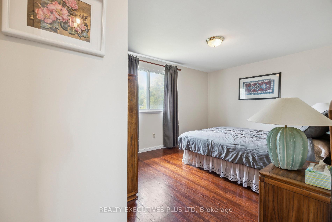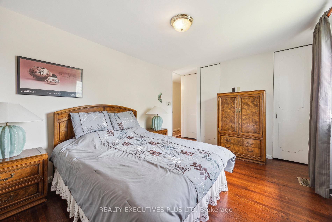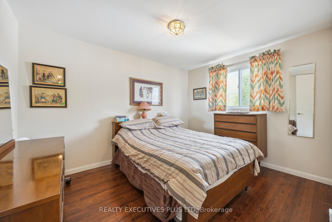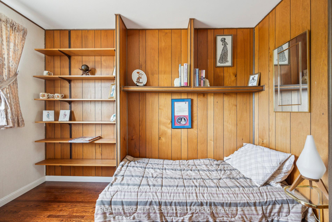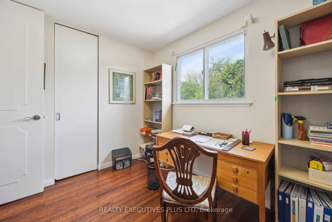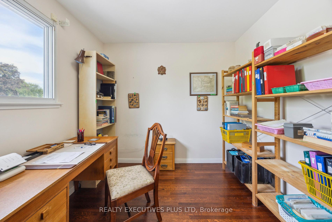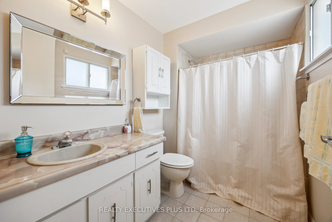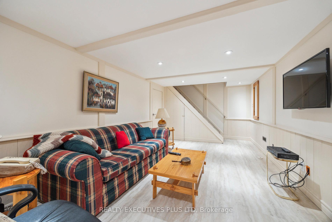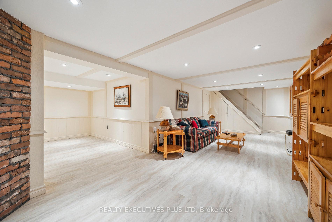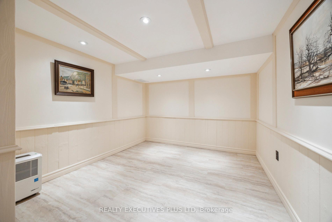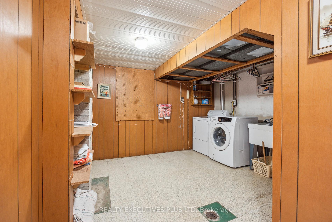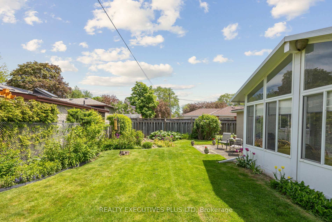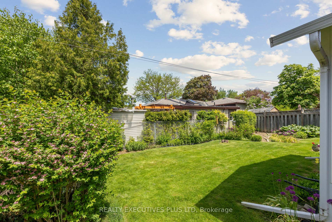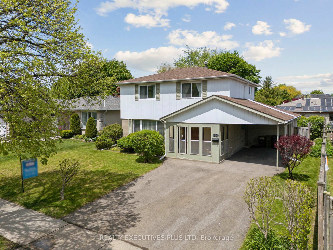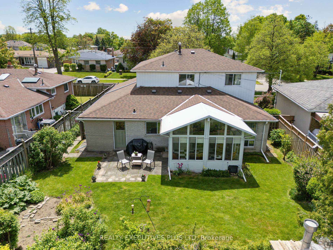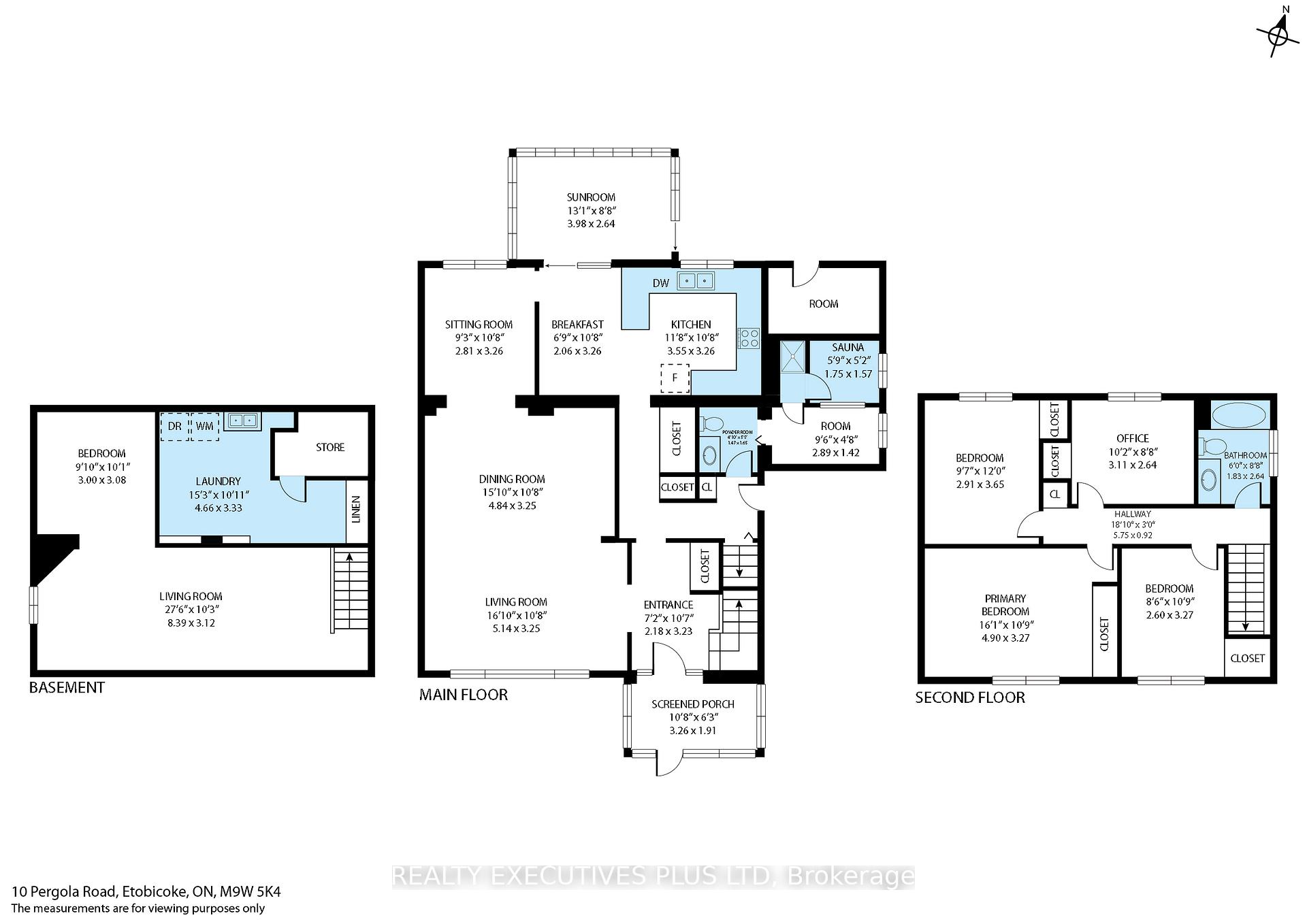$1,037,700
Available - For Sale
Listing ID: W12161391
10 Pergola Road , Toronto, M9W 5K5, Toronto
| This well-loved 4 Bedroom 2-Storey home has a really neat addition, giving it a huge eat-in Kitchen. The cook in the family will love this Kitchen to create in, with Granite Counters, and lots of cupboard space. The Kitchen has sliding glass doors which lead into the 3 Season Sunroom, and a walk-out to the Garden. An L-Shaped Living/Dining room with Gorgeous Hardwood Floors. A picture window overlooks the front garden. Make sure you visit the 2-pce bathroom (I know, a funny thing to say). However walking through it, you enter the Sauna, complete with a Shower, to cool off after your Sauna. Upstairs are 4 Generous Bedrooms and a 4 pce bathroom. The Basement has a recreation Room, a potential Office, and Laundry Room. This is a fabulous House looking for a new Owner. You don't want to miss this one! |
| Price | $1,037,700 |
| Taxes: | $3991.00 |
| Assessment Year: | 2024 |
| Occupancy: | Owner |
| Address: | 10 Pergola Road , Toronto, M9W 5K5, Toronto |
| Directions/Cross Streets: | Martin Grove |
| Rooms: | 9 |
| Rooms +: | 3 |
| Bedrooms: | 4 |
| Bedrooms +: | 0 |
| Family Room: | T |
| Basement: | Finished |
| Level/Floor | Room | Length(ft) | Width(ft) | Descriptions | |
| Room 1 | Main | Living Ro | 17.25 | 11.71 | Hardwood Floor, Picture Window, Overlooks Frontyard |
| Room 2 | Main | Dining Ro | 16.24 | 10.99 | Hardwood Floor, L-Shaped Room |
| Room 3 | Main | Office | 11.05 | 9.48 | Hardwood Floor, Overlooks Backyard |
| Room 4 | Main | Kitchen | 17.78 | 11.05 | Granite Counters, Eat-in Kitchen, W/O To Sunroom |
| Room 5 | Main | Sunroom | 13.55 | 9.05 | Sliding Doors, Overlooks Garden |
| Room 6 | Second | Primary B | 13.87 | 10.76 | Hardwood Floor, Double Closet, Overlooks Frontyard |
| Room 7 | Second | Bedroom 2 | 12.1 | 9.64 | Hardwood Floor, Closet |
| Room 8 | Second | Bedroom 3 | 10.59 | 9.09 | Hardwood Floor, Closet |
| Room 9 | Second | Bedroom 4 | 11.15 | 8.76 | Hardwood Floor, Closet, Panelled |
| Room 10 | Basement | Recreatio | 24.99 | 10.53 | Tile Floor |
| Room 11 | Basement | Office | 10.36 | 9.97 | Tile Floor |
| Room 12 | Basement | Laundry | 9.48 | 8.27 | Tile Floor |
| Washroom Type | No. of Pieces | Level |
| Washroom Type 1 | 3 | Main |
| Washroom Type 2 | 4 | Second |
| Washroom Type 3 | 0 | |
| Washroom Type 4 | 0 | |
| Washroom Type 5 | 0 |
| Total Area: | 0.00 |
| Property Type: | Detached |
| Style: | 2-Storey |
| Exterior: | Aluminum Siding, Brick |
| Garage Type: | Carport |
| (Parking/)Drive: | Private Do |
| Drive Parking Spaces: | 4 |
| Park #1 | |
| Parking Type: | Private Do |
| Park #2 | |
| Parking Type: | Private Do |
| Pool: | None |
| Approximatly Square Footage: | 2000-2500 |
| CAC Included: | N |
| Water Included: | N |
| Cabel TV Included: | N |
| Common Elements Included: | N |
| Heat Included: | N |
| Parking Included: | N |
| Condo Tax Included: | N |
| Building Insurance Included: | N |
| Fireplace/Stove: | N |
| Heat Type: | Forced Air |
| Central Air Conditioning: | Central Air |
| Central Vac: | Y |
| Laundry Level: | Syste |
| Ensuite Laundry: | F |
| Elevator Lift: | False |
| Sewers: | Sewer |
| Utilities-Cable: | Y |
| Utilities-Hydro: | Y |
$
%
Years
This calculator is for demonstration purposes only. Always consult a professional
financial advisor before making personal financial decisions.
| Although the information displayed is believed to be accurate, no warranties or representations are made of any kind. |
| REALTY EXECUTIVES PLUS LTD |
|
|

Yuvraj Sharma
Realtor
Dir:
647-961-7334
Bus:
905-783-1000
| Virtual Tour | Book Showing | Email a Friend |
Jump To:
At a Glance:
| Type: | Freehold - Detached |
| Area: | Toronto |
| Municipality: | Toronto W10 |
| Neighbourhood: | West Humber-Clairville |
| Style: | 2-Storey |
| Tax: | $3,991 |
| Beds: | 4 |
| Baths: | 2 |
| Fireplace: | N |
| Pool: | None |
Locatin Map:
Payment Calculator:

