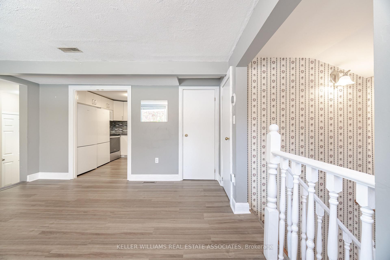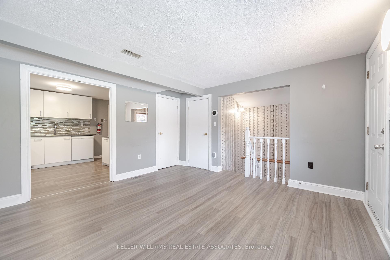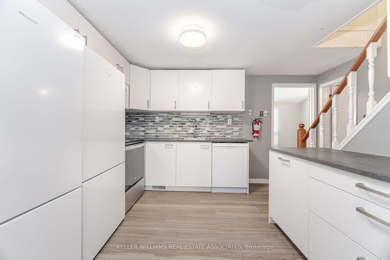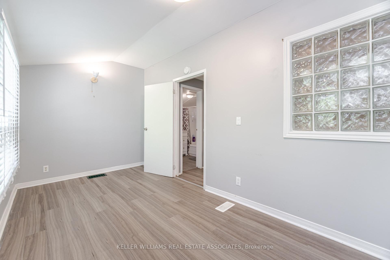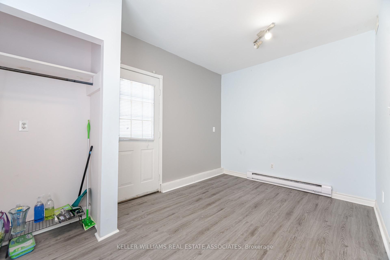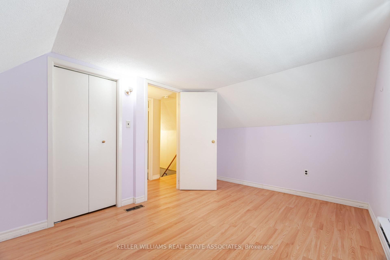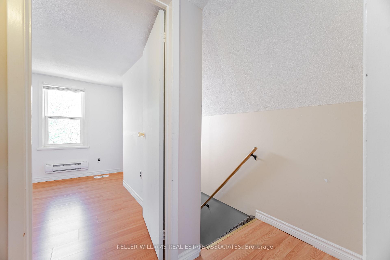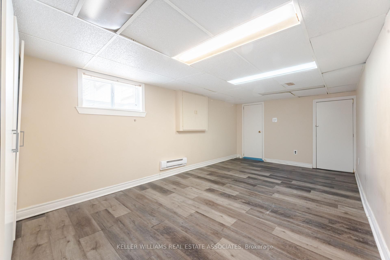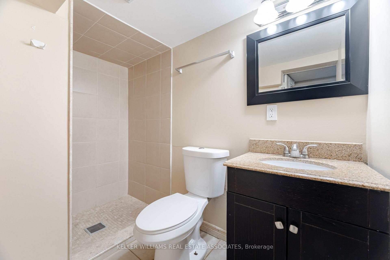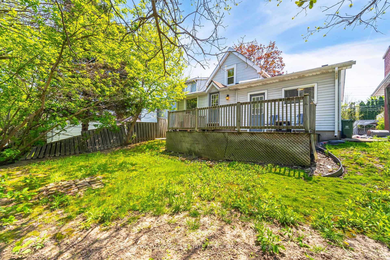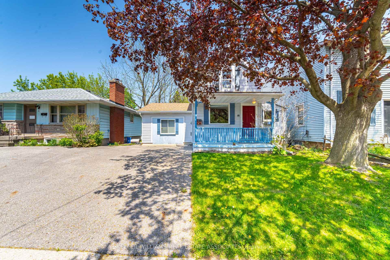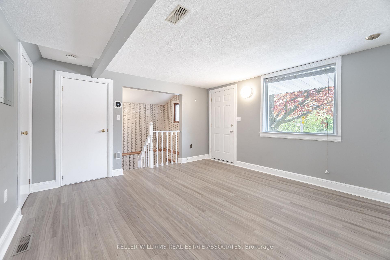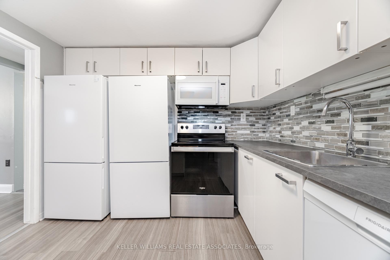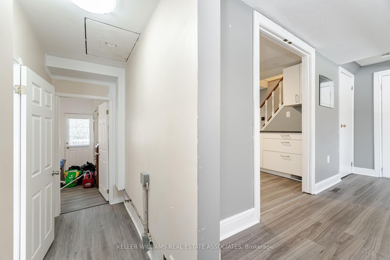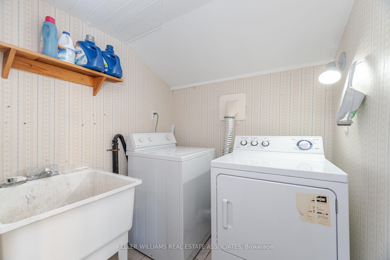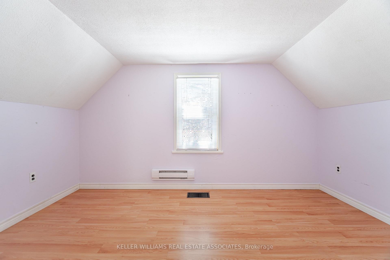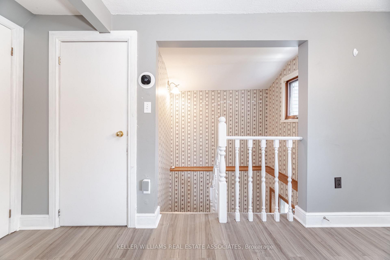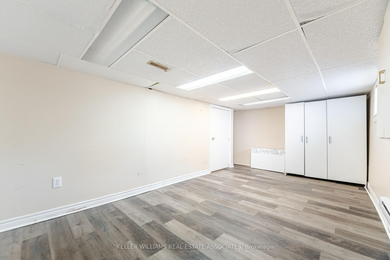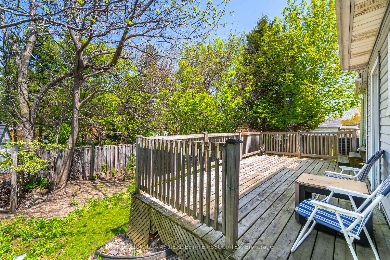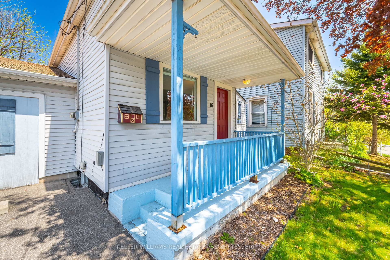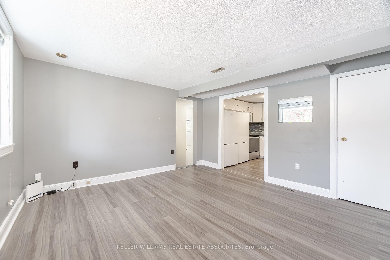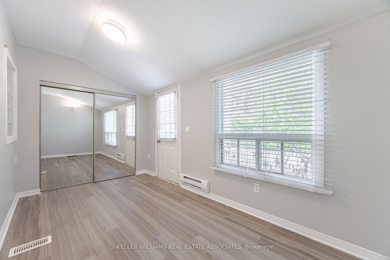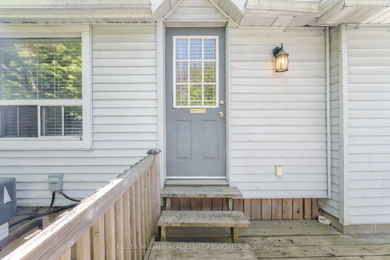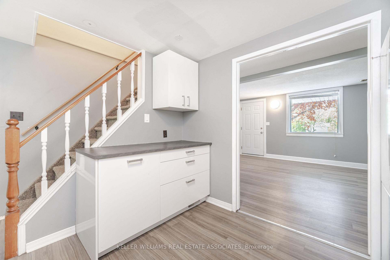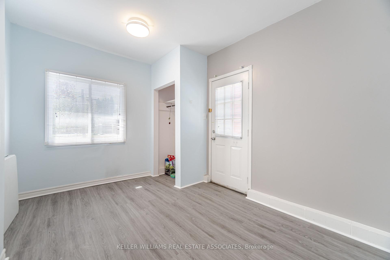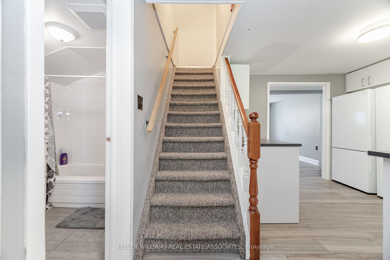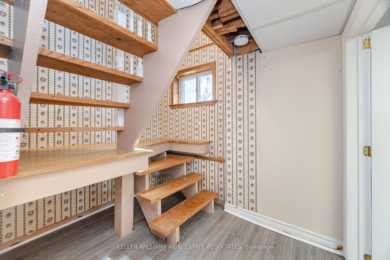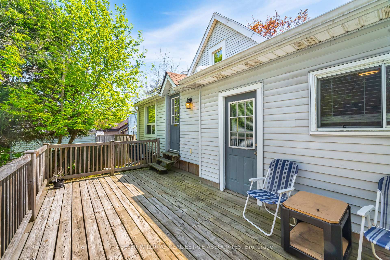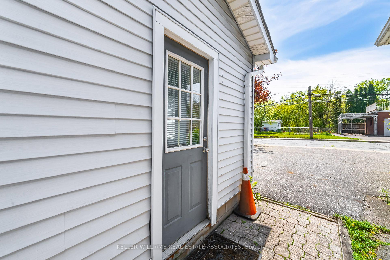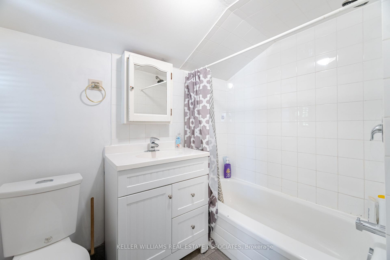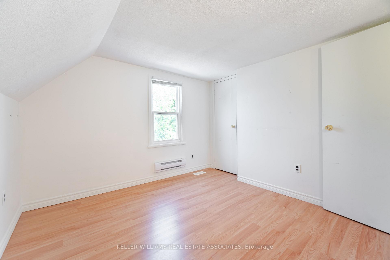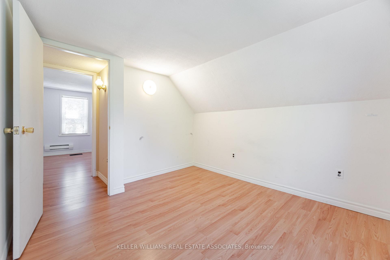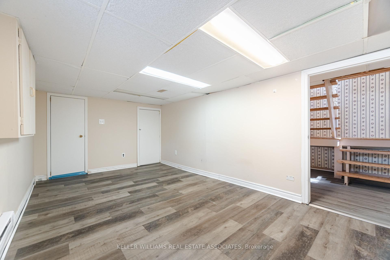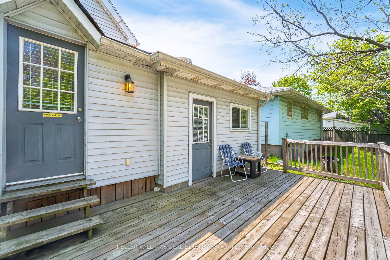$5,500
Available - For Rent
Listing ID: X12140820
16 Royal Aven , Hamilton, L8S 2C2, Hamilton
| Exceptional Opportunity in Ainslie Wood! This well-maintained and spacious detached home is ideally located just moments from McMaster University and the hospital. Featuring 5 generously-sized bedrooms and 2 full bathrooms, this home offers ample living space with a bright, inviting living room and a large eat-in kitchen complete with two refrigerators, perfect for family gatherings or entertaining. The fully finished basement provides an additional rec room or potential for another bedroom and a full bathroom, enhancing the home's versatility. Conveniently, the laundry is located on the main floor for added ease. Situated in a prime, sought-after neighborhood, this home is just minutes from Main Street, local amenities, and public transit with direct routes to McMaster University. A short stroll will take you to campus, making this home a perfect fit for students, faculty, or professionals. Don't miss out on this rare opportunity! |
| Price | $5,500 |
| Taxes: | $0.00 |
| Occupancy: | Partial |
| Address: | 16 Royal Aven , Hamilton, L8S 2C2, Hamilton |
| Directions/Cross Streets: | Main St West & Broadway |
| Rooms: | 8 |
| Bedrooms: | 5 |
| Bedrooms +: | 0 |
| Family Room: | F |
| Basement: | Finished |
| Furnished: | Unfu |
| Level/Floor | Room | Length(ft) | Width(ft) | Descriptions | |
| Room 1 | Main | Bedroom | 13.12 | 10.36 | Window, Closet, Laminate |
| Room 2 | Main | Bedroom 2 | 14.63 | 7.68 | Window, Closet, Laminate |
| Room 3 | Main | Bedroom 3 | 9.48 | 13.19 | Window, Closet, Laminate |
| Room 4 | Main | Kitchen | 13.22 | 9.77 | Backsplash, B/I Microwave, Laminate |
| Room 5 | Main | Living Ro | 14.17 | 12.99 | Open Concept, Window, Laminate |
| Room 6 | Second | Bedroom 4 | 11.51 | 9.38 | Window, Closet, Laminate |
| Room 7 | Second | Bedroom 5 | 10.33 | 11.12 | Window, Closet, Laminate |
| Room 8 | Basement | Recreatio | 12.2 | 18.6 | Open Concept, Window, Laminate |
| Washroom Type | No. of Pieces | Level |
| Washroom Type 1 | 4 | Main |
| Washroom Type 2 | 4 | Basement |
| Washroom Type 3 | 0 | |
| Washroom Type 4 | 0 | |
| Washroom Type 5 | 0 | |
| Washroom Type 6 | 4 | Main |
| Washroom Type 7 | 4 | Basement |
| Washroom Type 8 | 0 | |
| Washroom Type 9 | 0 | |
| Washroom Type 10 | 0 |
| Total Area: | 0.00 |
| Property Type: | Detached |
| Style: | 1 1/2 Storey |
| Exterior: | Aluminum Siding |
| Garage Type: | None |
| (Parking/)Drive: | Mutual |
| Drive Parking Spaces: | 3 |
| Park #1 | |
| Parking Type: | Mutual |
| Park #2 | |
| Parking Type: | Mutual |
| Pool: | None |
| Laundry Access: | In-Suite Laun |
| Approximatly Square Footage: | 1100-1500 |
| Property Features: | School, Park |
| CAC Included: | N |
| Water Included: | N |
| Cabel TV Included: | N |
| Common Elements Included: | N |
| Heat Included: | N |
| Parking Included: | Y |
| Condo Tax Included: | N |
| Building Insurance Included: | N |
| Fireplace/Stove: | N |
| Heat Type: | Forced Air |
| Central Air Conditioning: | Central Air |
| Central Vac: | N |
| Laundry Level: | Syste |
| Ensuite Laundry: | F |
| Sewers: | Sewer |
| Although the information displayed is believed to be accurate, no warranties or representations are made of any kind. |
| KELLER WILLIAMS REAL ESTATE ASSOCIATES |
|
|

Yuvraj Sharma
Realtor
Dir:
647-961-7334
Bus:
905-783-1000
| Virtual Tour | Book Showing | Email a Friend |
Jump To:
At a Glance:
| Type: | Freehold - Detached |
| Area: | Hamilton |
| Municipality: | Hamilton |
| Neighbourhood: | Ainslie Wood |
| Style: | 1 1/2 Storey |
| Beds: | 5 |
| Baths: | 2 |
| Fireplace: | N |
| Pool: | None |
Locatin Map:

