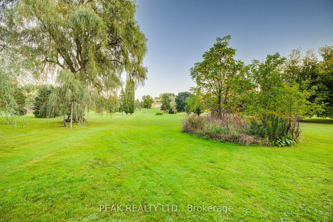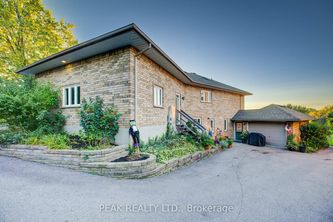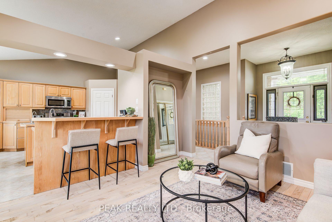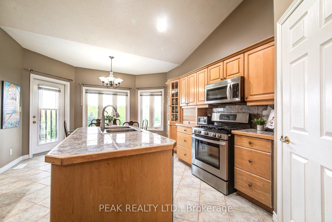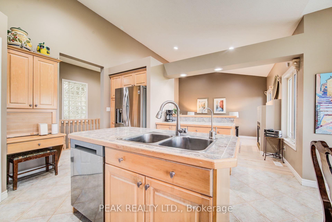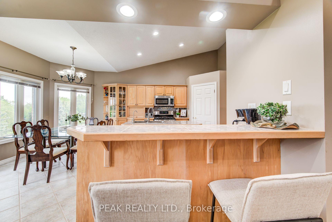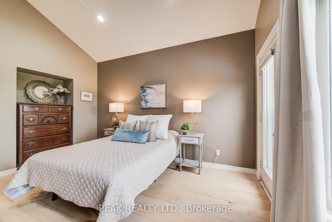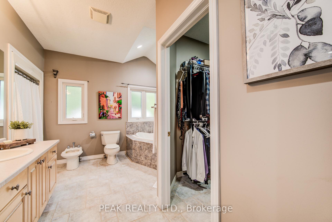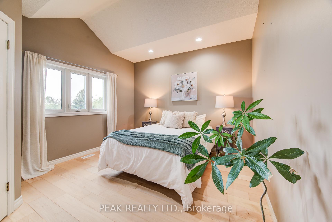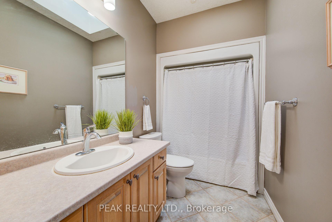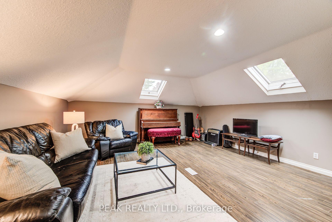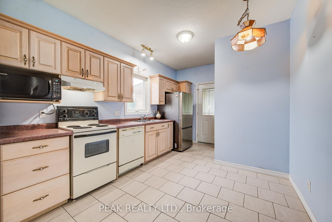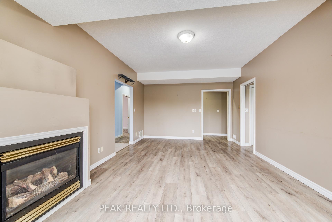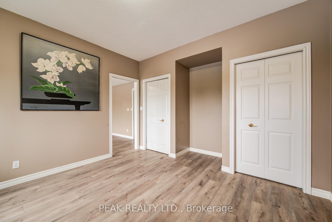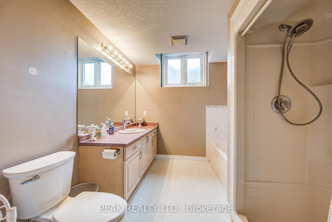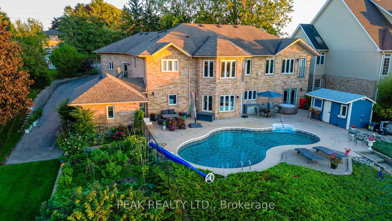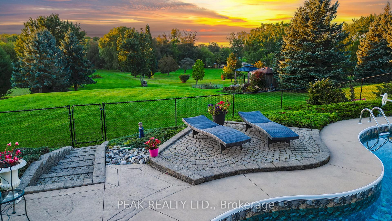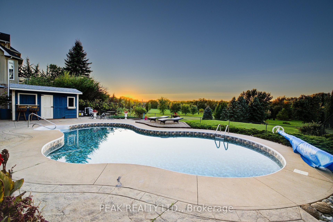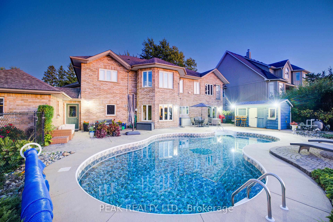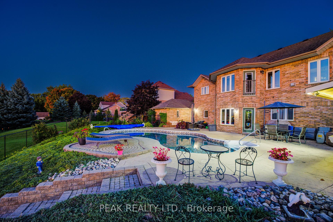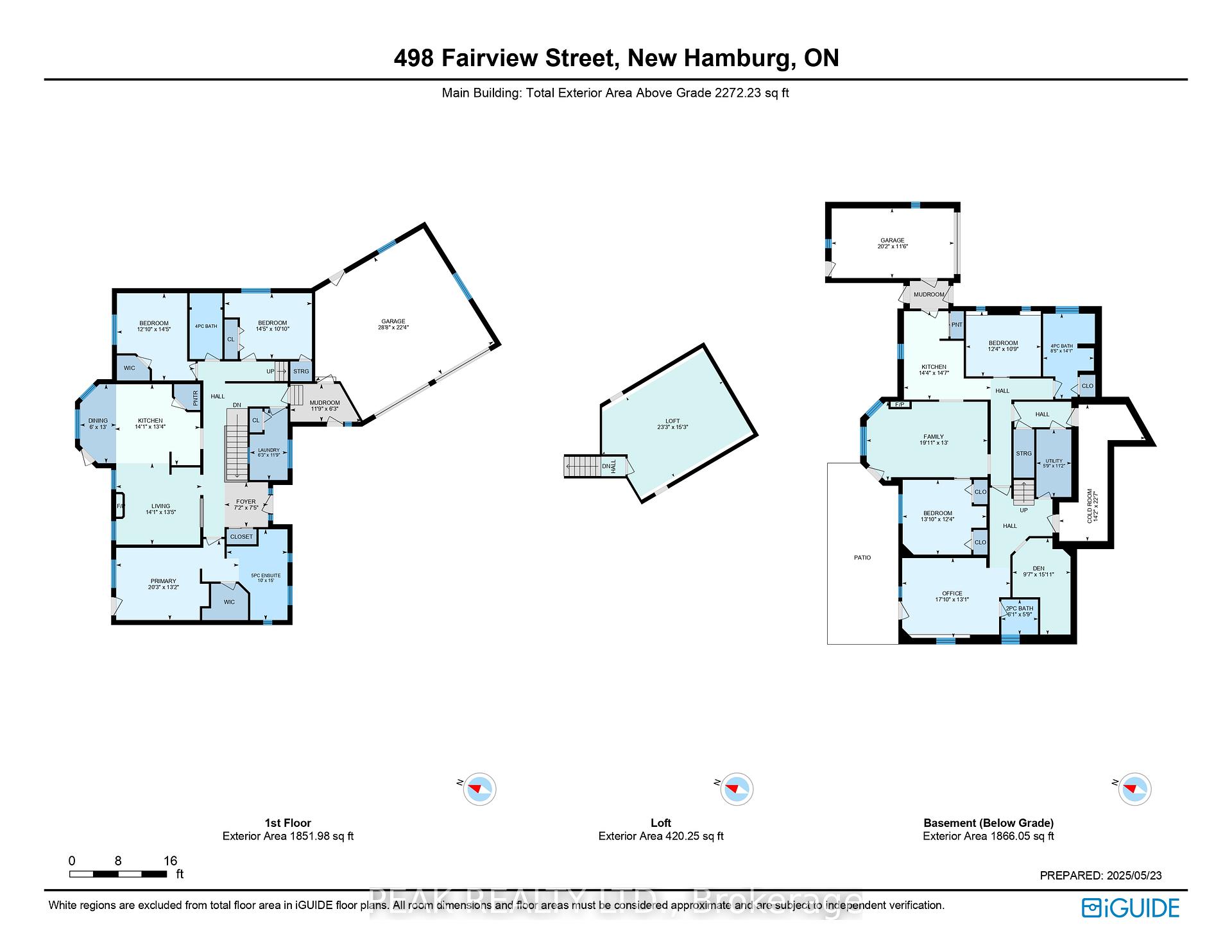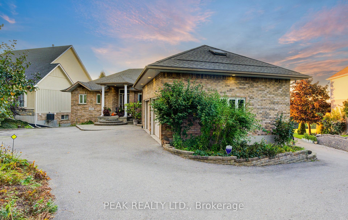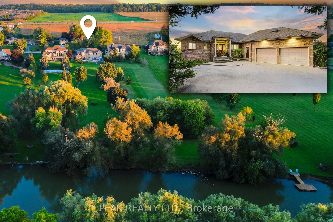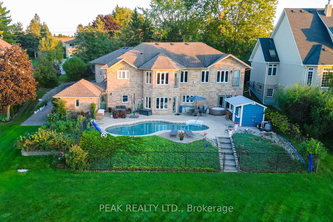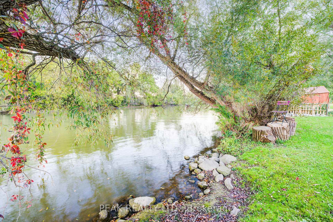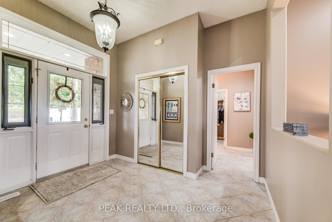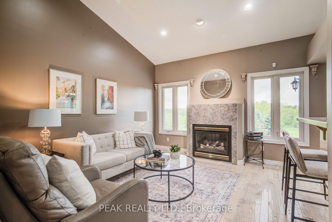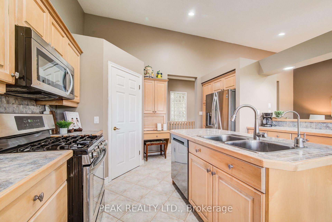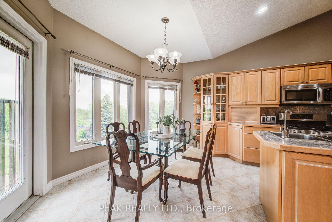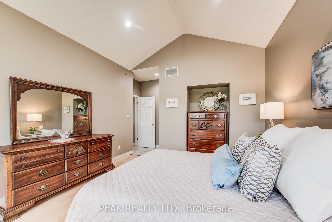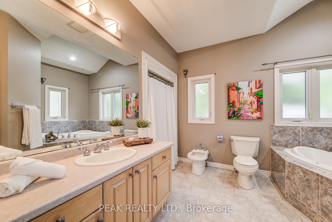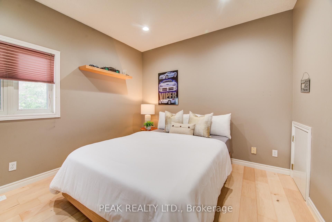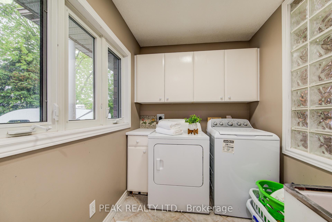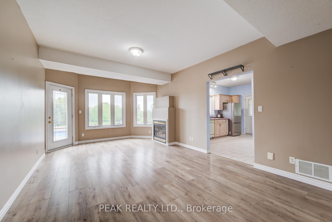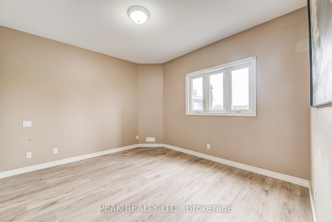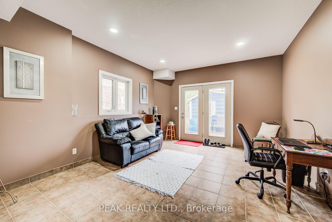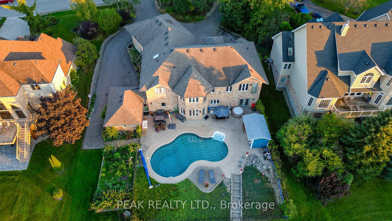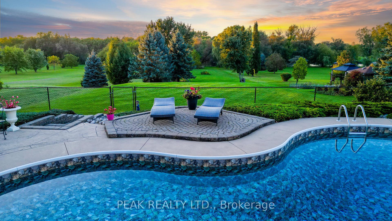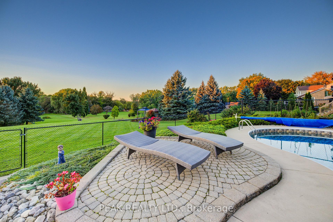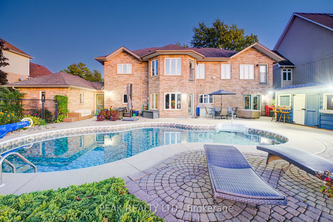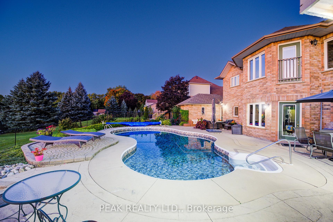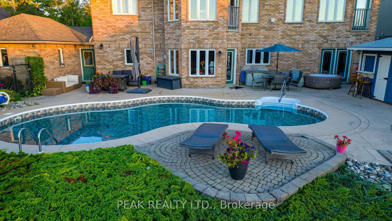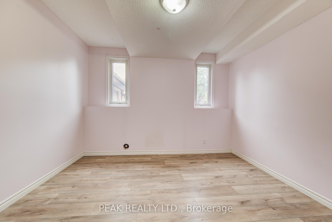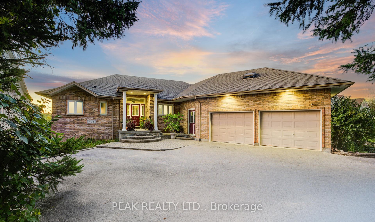$1,399,900
Available - For Sale
Listing ID: X12175412
498 Fairview Stre , Wilmot, N3A 1M7, Waterloo
| Welcome to 498 Fairview Street in New Hamburg a rare opportunity to own 1.59 acres backing onto the Nith River, where seasonal docks and boating are allowed. Lovingly maintained by the original owners, this spacious walkout bungalow and in-law suite offers over 3,900 sq ft of finished living space ideal for multigenerational living. Enjoy summer in the 18 x 36 inground pool with new liner (2022) and heater (2024), surrounded by a stamped concrete patio and lush gardens. With over 700 feet of depth, the property offers exceptional privacy and river access. The main floor features a bright living room with gas fireplace and stunning backyard views, plus a functional kitchen with gas stove, stainless steel appliances, walk-in pantry, and generous storage. The primary suite includes a 5-piece ensuite, walk-in closet, and updated engineered hardwood flooring. Two more bedrooms, a 4-piece bath, laundry and a versatile loft space perfect as a fourth bedroom, office, or rec room complete the main floor layout. An oversized double car garage and parking serve the main home, while a section of driveway leads to the in-law suite garage with additional parking. The walkout basement doesn't feel like a basement at all with 9 ceilings, large windows, and multiple access points. The 2-bedroom in-law suite is bright and welcoming including its own eat-in kitchen, 4-piece bathroom with walk-in shower, fireplace, private single-car garage, and multiple points of egress. Separate to the in-law suite is an additional rec room and bathroom, perfectly located for poolside use. Located minutes to downtown New Hamburg, restaurants, schools, parks, and more this is a rare multigenerational property with space, functionality, and scenic living by the river. |
| Price | $1,399,900 |
| Taxes: | $8479.15 |
| Assessment Year: | 2024 |
| Occupancy: | Owner |
| Address: | 498 Fairview Stre , Wilmot, N3A 1M7, Waterloo |
| Acreage: | .50-1.99 |
| Directions/Cross Streets: | Bleams Rd W |
| Rooms: | 12 |
| Rooms +: | 10 |
| Bedrooms: | 3 |
| Bedrooms +: | 2 |
| Family Room: | T |
| Basement: | Finished wit, Apartment |
| Level/Floor | Room | Length(ft) | Width(ft) | Descriptions | |
| Room 1 | Main | Bathroom | 5.41 | 10.86 | 4 Pc Bath, Skylight |
| Room 2 | Main | Bathroom | 10 | 14.99 | 5 Pc Ensuite |
| Room 3 | Main | Bedroom | 12.82 | 14.4 | |
| Room 4 | Main | Bedroom | 14.4 | 10.86 | |
| Room 5 | Main | Dining Ro | 5.97 | 13.05 | |
| Room 6 | Main | Kitchen | 14.07 | 13.38 | Breakfast Area |
| Room 7 | Main | Laundry | 6.23 | 11.78 | |
| Room 8 | Main | Living Ro | 14.14 | 13.45 | Gas Fireplace |
| Room 9 | Main | Mud Room | 11.78 | 6.23 | |
| Room 10 | Main | Primary B | 20.24 | 13.19 | Walk-In Closet(s), 5 Pc Ensuite |
| Room 11 | Upper | Loft | 23.22 | 15.28 | Skylight |
| Room 12 | Basement | Bathroom | 6.04 | 5.81 | 2 Pc Bath |
| Room 13 | Basement | Bathroom | 8.36 | 14.04 | 4 Pc Bath |
| Room 14 | Basement | Bedroom | 13.84 | 12.33 | |
| Room 15 | Basement | Bedroom | 12.37 | 10.69 |
| Washroom Type | No. of Pieces | Level |
| Washroom Type 1 | 4 | Main |
| Washroom Type 2 | 5 | Main |
| Washroom Type 3 | 4 | Basement |
| Washroom Type 4 | 2 | Basement |
| Washroom Type 5 | 0 |
| Total Area: | 0.00 |
| Property Type: | Detached |
| Style: | Bungalow |
| Exterior: | Brick |
| Garage Type: | Attached |
| (Parking/)Drive: | Circular D |
| Drive Parking Spaces: | 6 |
| Park #1 | |
| Parking Type: | Circular D |
| Park #2 | |
| Parking Type: | Circular D |
| Park #3 | |
| Parking Type: | Front Yard |
| Pool: | Inground |
| Approximatly Square Footage: | 2000-2500 |
| Property Features: | Park, Rec./Commun.Centre |
| CAC Included: | N |
| Water Included: | N |
| Cabel TV Included: | N |
| Common Elements Included: | N |
| Heat Included: | N |
| Parking Included: | N |
| Condo Tax Included: | N |
| Building Insurance Included: | N |
| Fireplace/Stove: | Y |
| Heat Type: | Forced Air |
| Central Air Conditioning: | Central Air |
| Central Vac: | N |
| Laundry Level: | Syste |
| Ensuite Laundry: | F |
| Sewers: | Septic |
| Water: | Drilled W |
| Water Supply Types: | Drilled Well |
$
%
Years
This calculator is for demonstration purposes only. Always consult a professional
financial advisor before making personal financial decisions.
| Although the information displayed is believed to be accurate, no warranties or representations are made of any kind. |
| PEAK REALTY LTD. |
|
|

Yuvraj Sharma
Realtor
Dir:
647-961-7334
Bus:
905-783-1000
| Virtual Tour | Book Showing | Email a Friend |
Jump To:
At a Glance:
| Type: | Freehold - Detached |
| Area: | Waterloo |
| Municipality: | Wilmot |
| Neighbourhood: | Dufferin Grove |
| Style: | Bungalow |
| Tax: | $8,479.15 |
| Beds: | 3+2 |
| Baths: | 4 |
| Fireplace: | Y |
| Pool: | Inground |
Locatin Map:
Payment Calculator:


