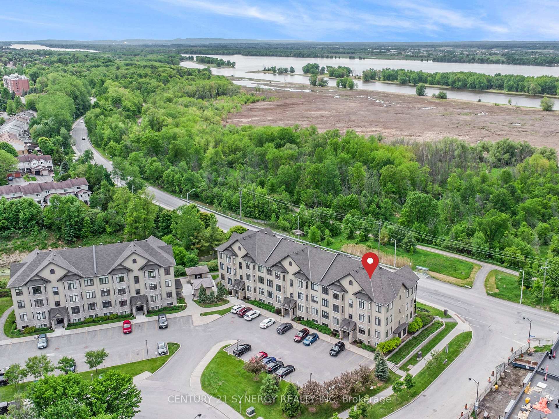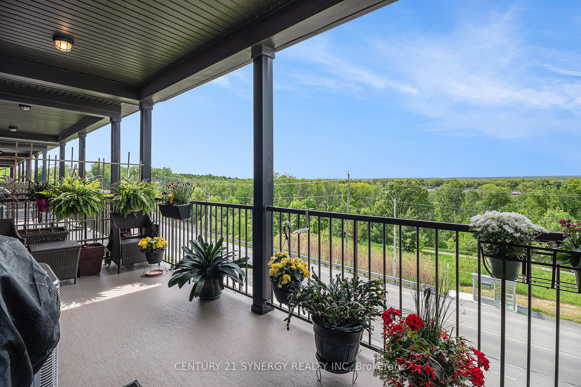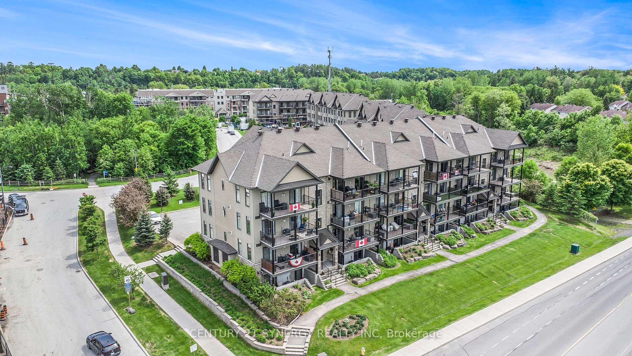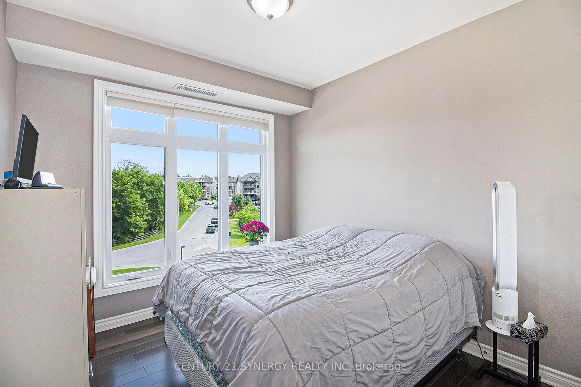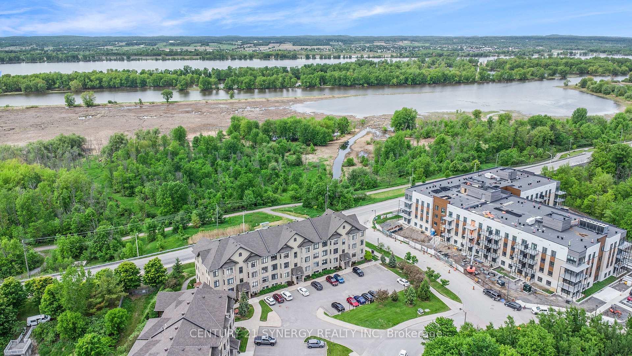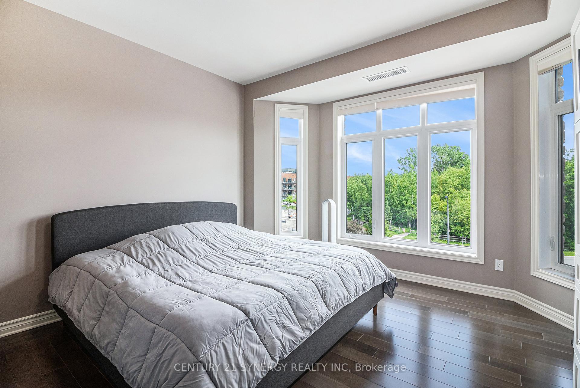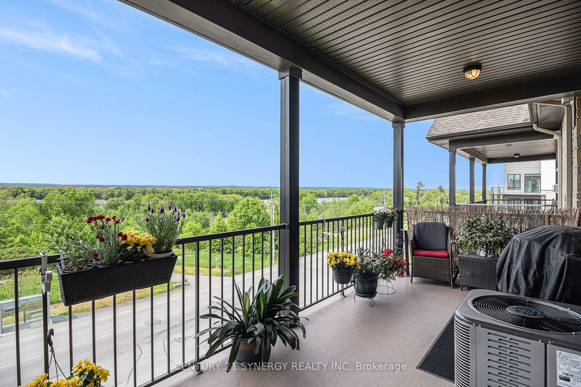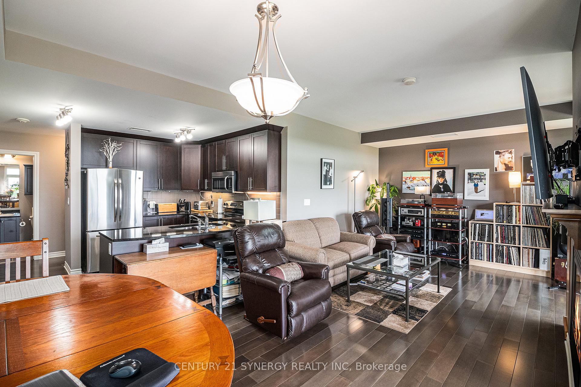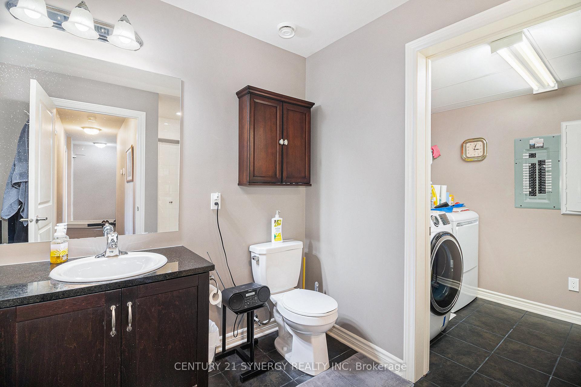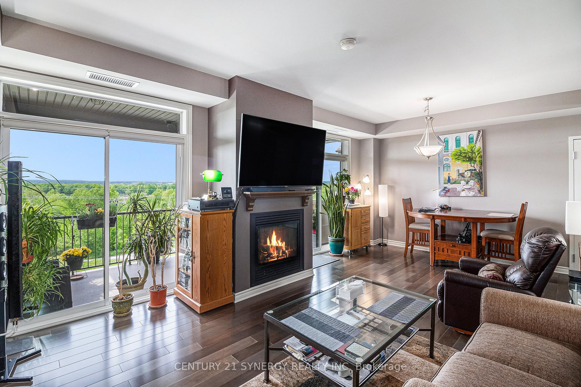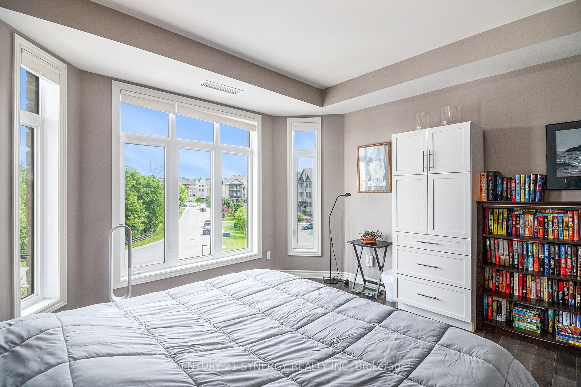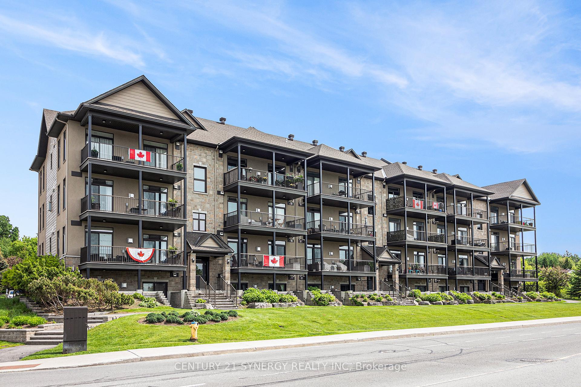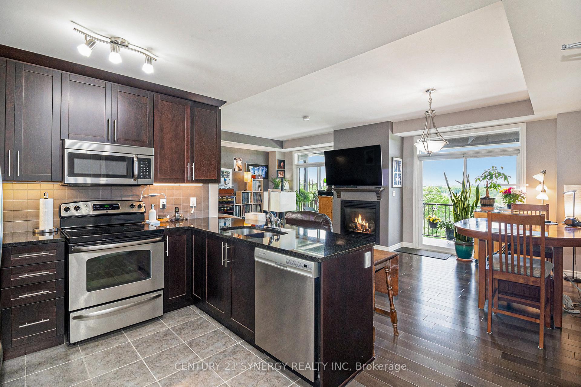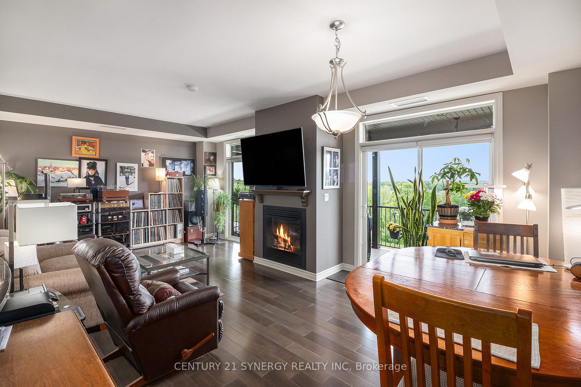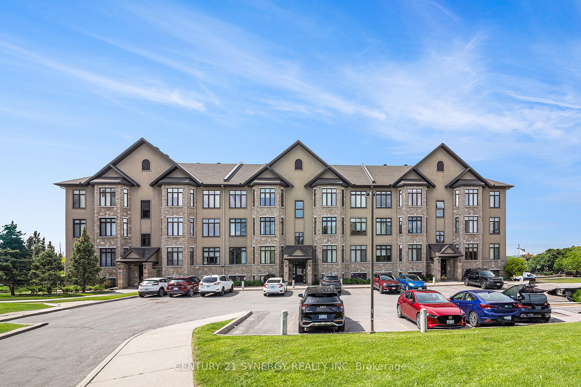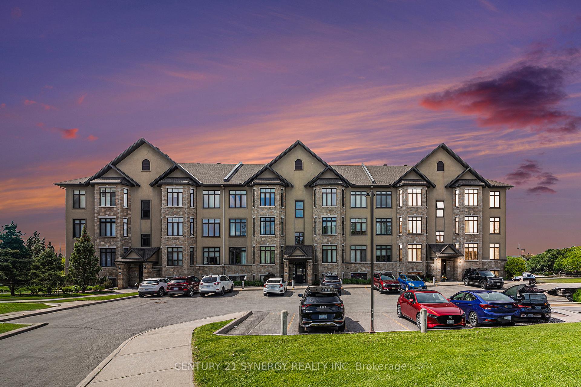$459,900
Available - For Sale
Listing ID: X12190719
10 Prestige Circ , Orleans - Cumberland and Area, K4A 0W9, Ottawa
| Rarely Offered! Discover the pinnacle of condo living with this exceptionally located, third-floor unit offering the best panoramic views in the area. Perfectly nestled between the Ottawa River and a serene park, this stunning 2-bedroom, 2-bathroom suite is a true retreat, just steps from nature trails, a park, Petrie Island beach, and the upcoming Trim Rd. LRT station. From the moment you walk in, you'll notice the spacious open-concept design, soaring 9-ft ceilings, and elegant hardwood floors throughout. The sun-filled living room is anchored by a cozy gas fireplace, while expansive windows frame breathtaking views and bathe the space in natural light. Step out onto your enormous private terrace, perfect for morning coffee, evening wine, or entertaining under the stars. The gourmet kitchen is a chefs dream, featuring granite countertops, stainless steel appliances, a large island, and a walk-in pantry rarely found in condo living. The primary bedroom suite is complete with a walk-in closet and a spa-inspired ensuite offering a soaker tub, a separate glass shower, and refined finishes. Additional conveniences include full-size in-suite laundry, and dedicated parking. Tucked into a quiet enclave yet only 15 minutes to downtown, this unit combines luxury, lifestyle, and location. With access to scenic paths, shopping, schools, transit, and Hwy 174/417, this is your chance to own one of the most sought-after layouts and locations in the area. Book your private viewing today, this one wont last! Updates include Furnace Motor (2020), AC(2024), Washer & Dryer (2023), Hot Water Tank (2021). |
| Price | $459,900 |
| Taxes: | $3367.00 |
| Occupancy: | Owner |
| Address: | 10 Prestige Circ , Orleans - Cumberland and Area, K4A 0W9, Ottawa |
| Postal Code: | K4A 0W9 |
| Province/State: | Ottawa |
| Directions/Cross Streets: | North on Tenth Line Rd. East on Jeanne d'Arc Blvd N. South on Prestige Circle. |
| Level/Floor | Room | Length(ft) | Width(ft) | Descriptions | |
| Room 1 | Main | Primary B | 12.73 | 18.53 | |
| Room 2 | Main | Bedroom | 9.68 | 16.14 | |
| Room 3 | Main | Bathroom | 4.72 | 5.25 | |
| Room 4 | Main | Other | 16.4 | 3.18 | |
| Room 5 | Main | Foyer | 4.72 | 4.85 | |
| Room 6 | Main | Bathroom | 10.14 | 9.87 | |
| Room 7 | Main | Utility R | 10.14 | 5.81 | |
| Room 8 | Main | Kitchen | 8.17 | 9.45 | |
| Room 9 | Main | Other | 4.1 | 9.77 | |
| Room 10 | Main | Dining Ro | 7.08 | 14.01 | |
| Room 11 | Main | Living Ro | 15.65 | 14.01 | |
| Room 12 | Main | Other | 18.34 | 7.61 | |
| Room 13 | Main | Pantry | 4.72 | 3.87 |
| Washroom Type | No. of Pieces | Level |
| Washroom Type 1 | 4 | Main |
| Washroom Type 2 | 2 | Main |
| Washroom Type 3 | 0 | |
| Washroom Type 4 | 0 | |
| Washroom Type 5 | 0 |
| Total Area: | 0.00 |
| Washrooms: | 2 |
| Heat Type: | Forced Air |
| Central Air Conditioning: | Central Air |
$
%
Years
This calculator is for demonstration purposes only. Always consult a professional
financial advisor before making personal financial decisions.
| Although the information displayed is believed to be accurate, no warranties or representations are made of any kind. |
| CENTURY 21 SYNERGY REALTY INC |
|
|

Yuvraj Sharma
Realtor
Dir:
647-961-7334
Bus:
905-783-1000
| Book Showing | Email a Friend |
Jump To:
At a Glance:
| Type: | Com - Condo Apartment |
| Area: | Ottawa |
| Municipality: | Orleans - Cumberland and Area |
| Neighbourhood: | 1101 - Chatelaine Village |
| Style: | Apartment |
| Tax: | $3,367 |
| Maintenance Fee: | $639.45 |
| Beds: | 2 |
| Baths: | 2 |
| Fireplace: | Y |
Locatin Map:
Payment Calculator:

