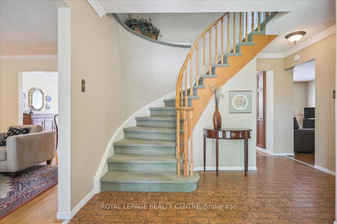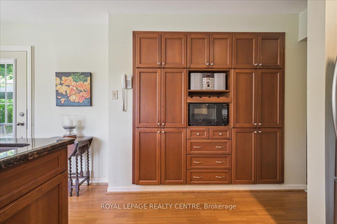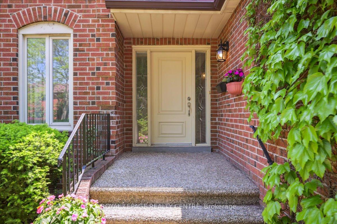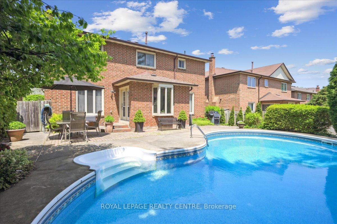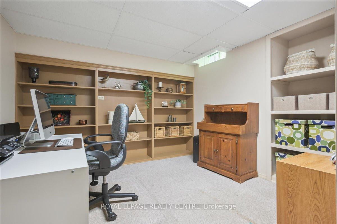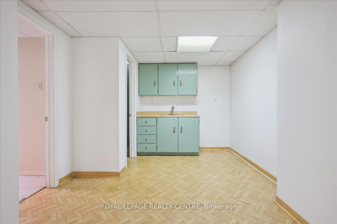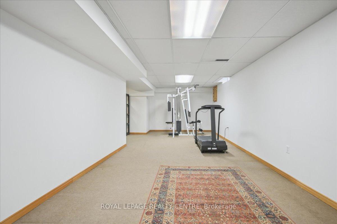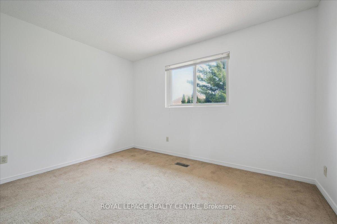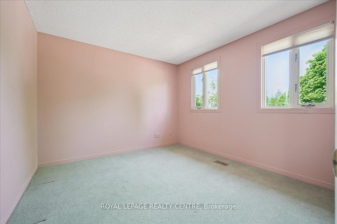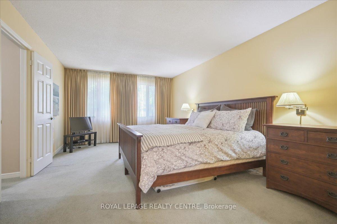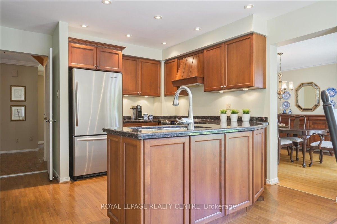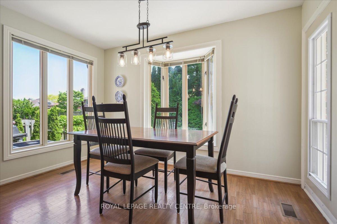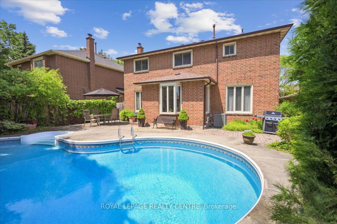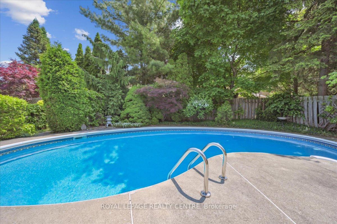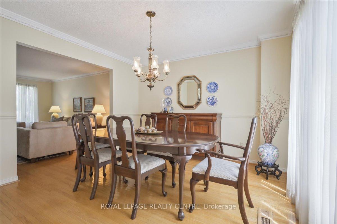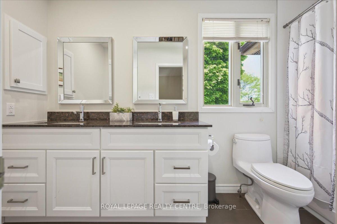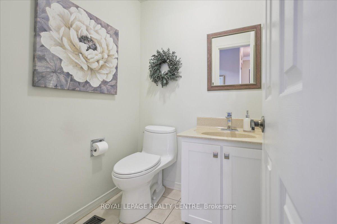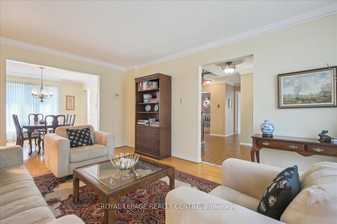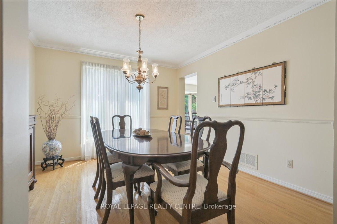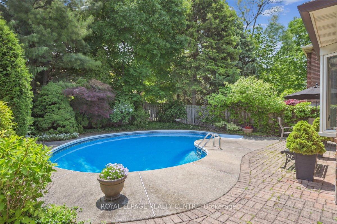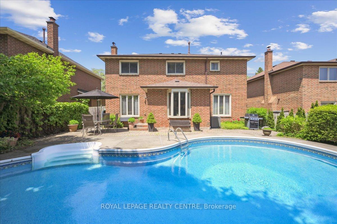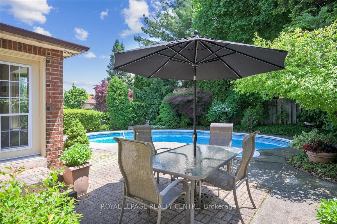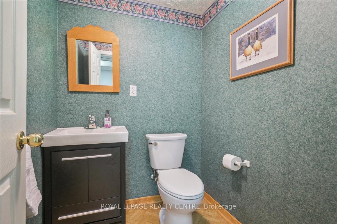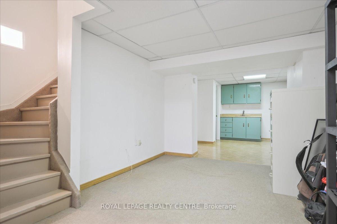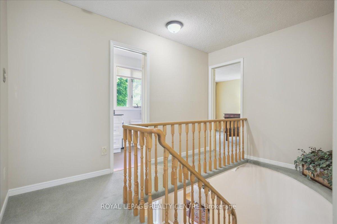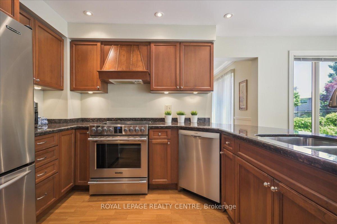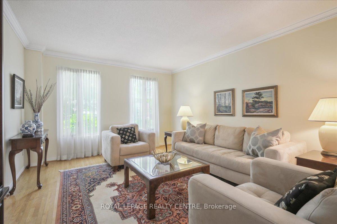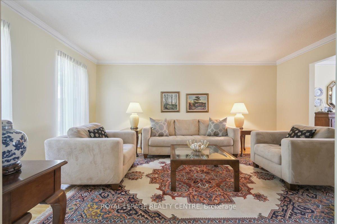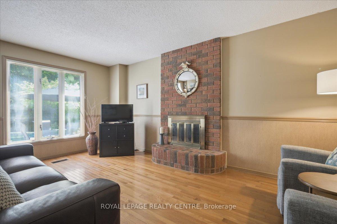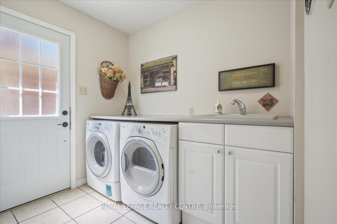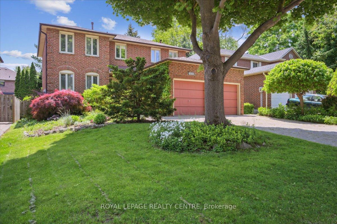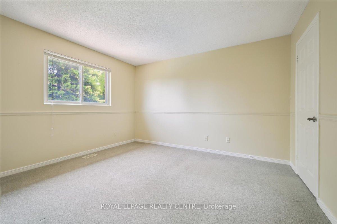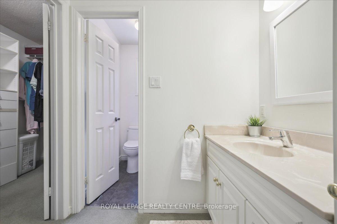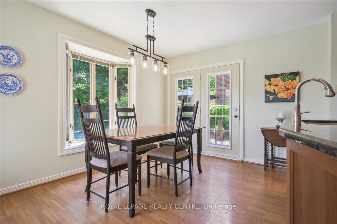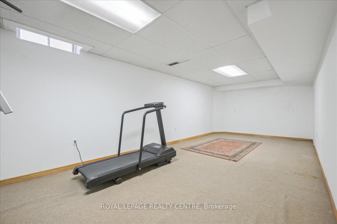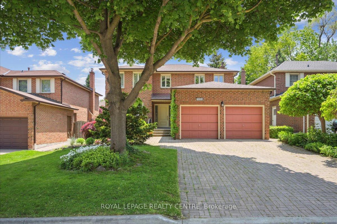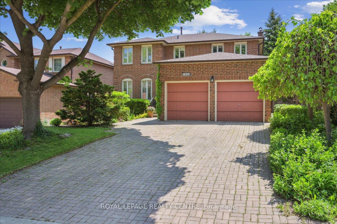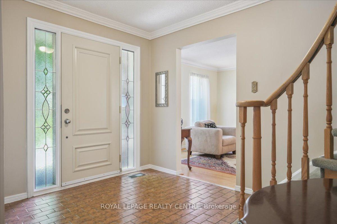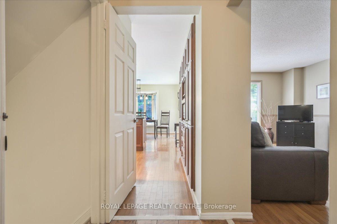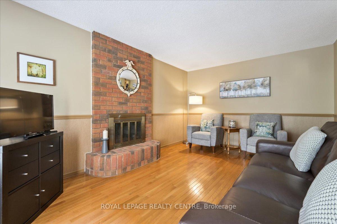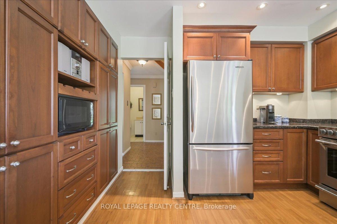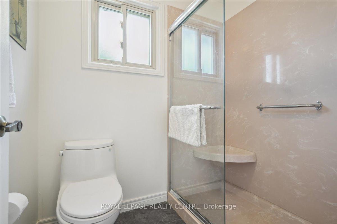$1,399,000
Available - For Sale
Listing ID: W12192031
1898 Flintlock Cour , Mississauga, L5L 3E1, Peel
| Fabulous Opportunity To Own This Stately 4-Bedroom Family Home Ideally Situated At The Top Of A Quiet Court In The Prestigious Sawmill Valley Neighborhood. With Its Exceptional Layout And Prime Location, This Home Offers Incredible Space And Comfort! The Main Floor Boasts Spacious, Combined Living And Dining Areas Perfect For Family Gatherings. The Large, Family-Sized Kitchen Features A Bright Breakfast Area With A Walkout To The Backyard, Stainless Steel Appliances, A Custom Kitchen With Granite Countertops, And A Large Pantry Wall Great For Storage. Upstairs, You'll Find Four Generously Sized Bedrooms, Offering Ample Space For Family Living. The Updated Main Bathroom Features A Double Sink For Added Convenience. The Spacious Primary Bedroom Boasts A Walk-In Closet And A Private 3-Piece Ensuite. The Finished Basement Offers Valuable Additional Living Space, Featuring A Spacious Recreation Room, A Versatile Office Or Bedroom, And A Convenient 2-Piece Bath. Fantastic Backyard Oasis With A Sparkling Pool Perfect For Summer Relaxation And Entertaining! Whether Hosting Gatherings Or Enjoying Quiet Afternoons, This Outdoor Space Offers Endless Possibilities. Priced For Necessary Improvements, This Home Checks All The Boxes For An Ideal Family Residence. |
| Price | $1,399,000 |
| Taxes: | $7210.99 |
| Assessment Year: | 2024 |
| Occupancy: | Vacant |
| Address: | 1898 Flintlock Cour , Mississauga, L5L 3E1, Peel |
| Directions/Cross Streets: | SAWMILL VALLEY / BURNHAMTHORPE |
| Rooms: | 8 |
| Rooms +: | 2 |
| Bedrooms: | 4 |
| Bedrooms +: | 1 |
| Family Room: | T |
| Basement: | Finished |
| Level/Floor | Room | Length(ft) | Width(ft) | Descriptions | |
| Room 1 | Main | Living Ro | 16.73 | 11.81 | Hardwood Floor, Window, Crown Moulding |
| Room 2 | Main | Dining Ro | 11.48 | 11.48 | Hardwood Floor, Window, Crown Moulding |
| Room 3 | Main | Kitchen | 18.7 | 11.81 | Laminate, Granite Counters, Stainless Steel Appl |
| Room 4 | Main | Breakfast | 18.7 | 11.81 | Laminate, Bay Window, W/O To Yard |
| Room 5 | Main | Family Ro | 16.73 | 10.82 | Hardwood Floor, Window, Fireplace |
| Room 6 | Second | Primary B | 17.91 | 11.81 | Broadloom, Walk-In Closet(s), 3 Pc Ensuite |
| Room 7 | Second | Bedroom 2 | 11.15 | 10.5 | Broadloom, Closet |
| Room 8 | Second | Bedroom 3 | 12.46 | 11.15 | Broadloom, Closet |
| Room 9 | Second | Bedroom 4 | 11.97 | 9.02 | Broadloom, Closet |
| Room 10 | Basement | Recreatio | 30.5 | 10.66 | Broadloom |
| Room 11 | Basement | Office | 10.5 | 9.18 | Broadloom |
| Washroom Type | No. of Pieces | Level |
| Washroom Type 1 | 2 | Main |
| Washroom Type 2 | 3 | Second |
| Washroom Type 3 | 5 | Second |
| Washroom Type 4 | 2 | Basement |
| Washroom Type 5 | 0 |
| Total Area: | 0.00 |
| Property Type: | Detached |
| Style: | 2-Storey |
| Exterior: | Brick |
| Garage Type: | Attached |
| (Parking/)Drive: | Private Do |
| Drive Parking Spaces: | 4 |
| Park #1 | |
| Parking Type: | Private Do |
| Park #2 | |
| Parking Type: | Private Do |
| Pool: | Inground |
| Other Structures: | Fence - Full |
| Approximatly Square Footage: | 2000-2500 |
| Property Features: | Cul de Sac/D |
| CAC Included: | N |
| Water Included: | N |
| Cabel TV Included: | N |
| Common Elements Included: | N |
| Heat Included: | N |
| Parking Included: | N |
| Condo Tax Included: | N |
| Building Insurance Included: | N |
| Fireplace/Stove: | Y |
| Heat Type: | Forced Air |
| Central Air Conditioning: | Central Air |
| Central Vac: | N |
| Laundry Level: | Syste |
| Ensuite Laundry: | F |
| Sewers: | Sewer |
$
%
Years
This calculator is for demonstration purposes only. Always consult a professional
financial advisor before making personal financial decisions.
| Although the information displayed is believed to be accurate, no warranties or representations are made of any kind. |
| ROYAL LEPAGE REALTY CENTRE |
|
|

Yuvraj Sharma
Realtor
Dir:
647-961-7334
Bus:
905-783-1000
| Virtual Tour | Book Showing | Email a Friend |
Jump To:
At a Glance:
| Type: | Freehold - Detached |
| Area: | Peel |
| Municipality: | Mississauga |
| Neighbourhood: | Erin Mills |
| Style: | 2-Storey |
| Tax: | $7,210.99 |
| Beds: | 4+1 |
| Baths: | 4 |
| Fireplace: | Y |
| Pool: | Inground |
Locatin Map:
Payment Calculator:

