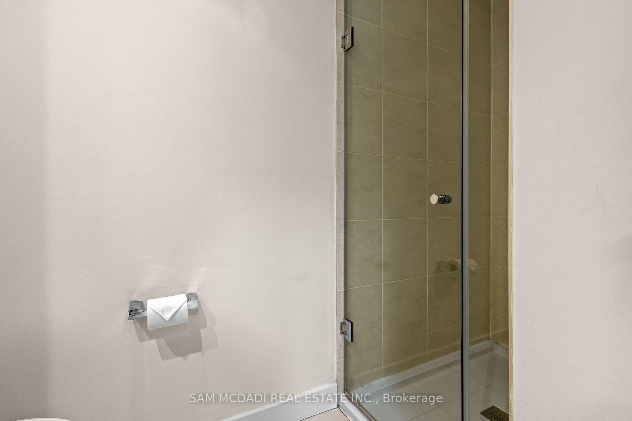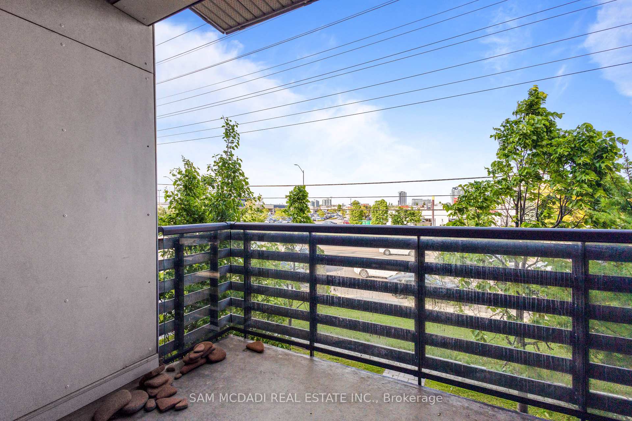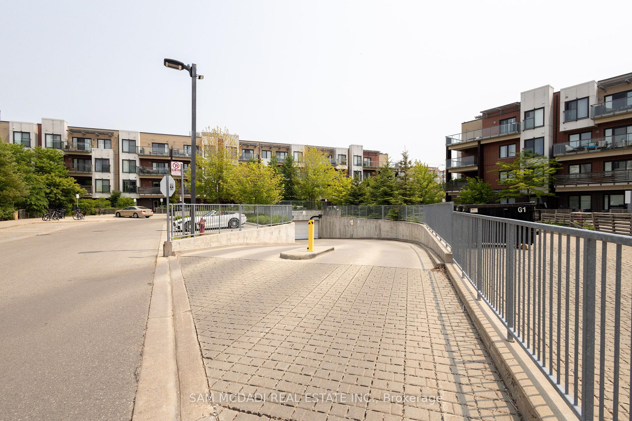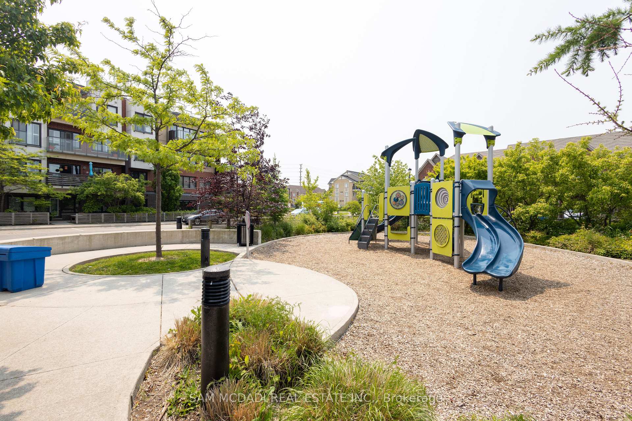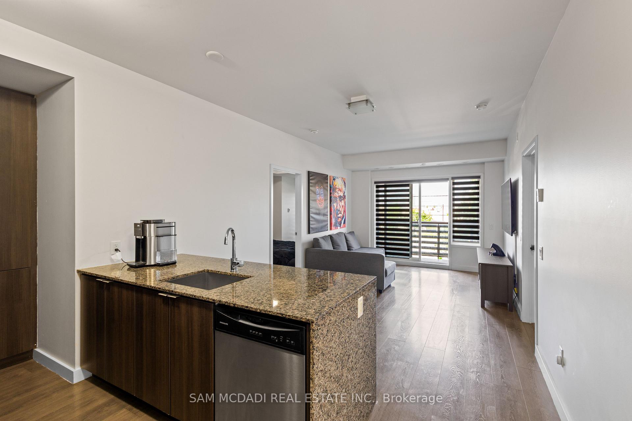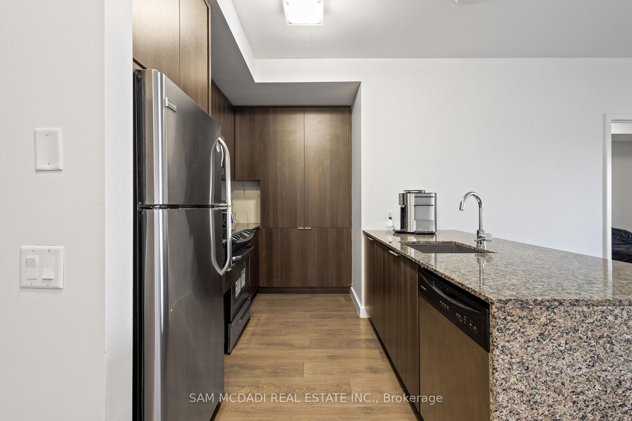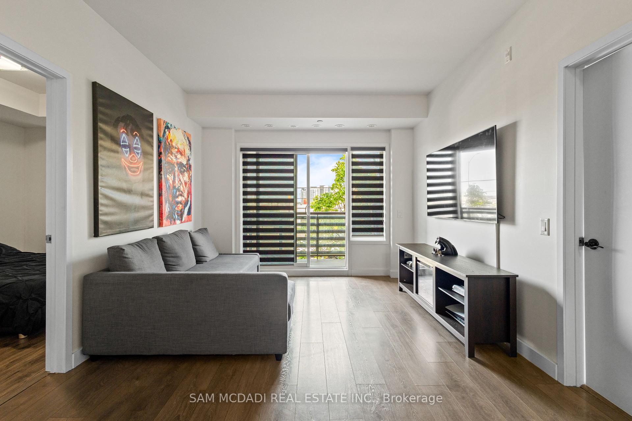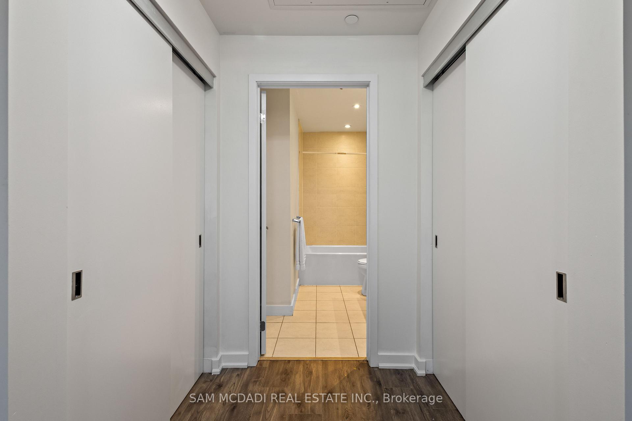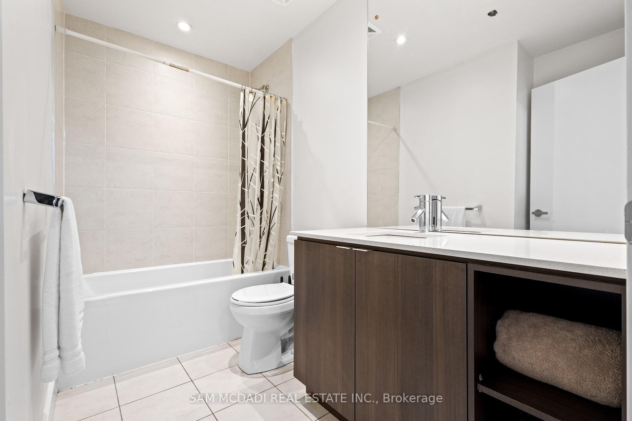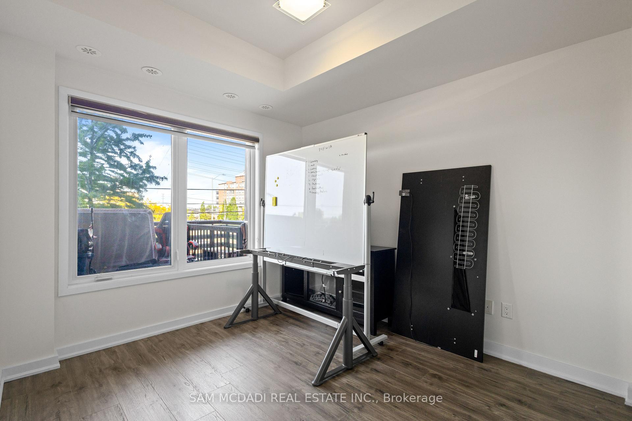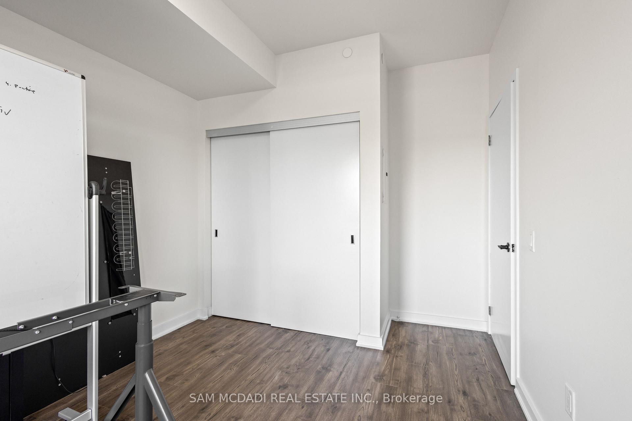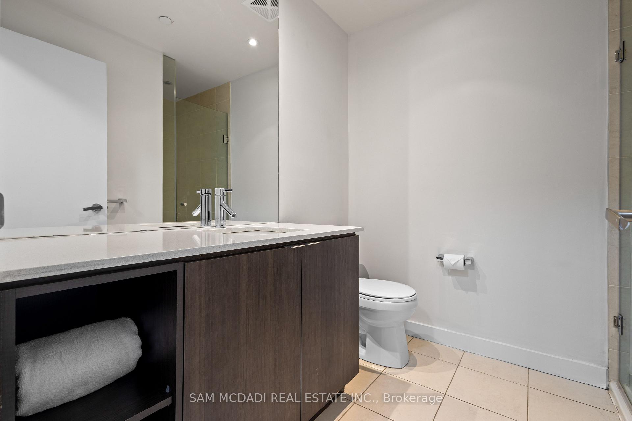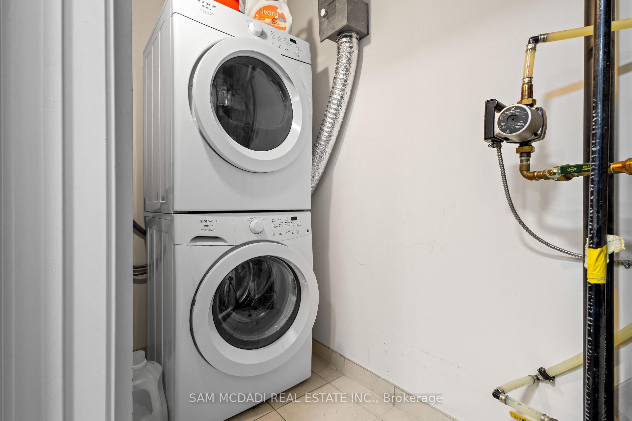$680,000
Available - For Sale
Listing ID: W12197109
5025 Harvard Road , Mississauga, L5M 0W6, Peel
| Step into style and comfort with this bright, open-concept 2-bedroom 2-bathroom condo in the vibrant Churchill Meadows community. Designed with functionality and flair, this thoughtfully laid-out unit is ideal for professionals, first-time buyers, or anyone seeking convenience in a well-connected neighbourhood. Inside, you'll be welcomed by soaring 9-foot ceilings and sun-filled windows that bathe the space in natural light. The contemporary kitchen is both sleek and practical, featuring granite countertops, stainless steel appliances, and a large centre island, perfect for everyday dining. Enjoy seamless flow from the living area to your private balcony, offering a quiet view that's perfect for morning coffee or relaxing after a long day. Durable laminate flooring throughout adds warmth and continuity. This well-maintained building includes lifestyle-friendly amenities: a full fitness centre, a party room, community green space, and a playground. For added ease, the unit comes with one parking space, a dedicated locker for extra storage, and in-suite laundry. Situated just minutes from Erin Mills Town Centre, Credit Valley Hospital, top-rated schools, transit options, and major highways - 403, 401 & the QEW. This location offers unmatched access to everything you need. |
| Price | $680,000 |
| Taxes: | $3752.92 |
| Assessment Year: | 2024 |
| Occupancy: | Owner |
| Address: | 5025 Harvard Road , Mississauga, L5M 0W6, Peel |
| Postal Code: | L5M 0W6 |
| Province/State: | Peel |
| Directions/Cross Streets: | Winston Churchill/Eglinton Ave W |
| Level/Floor | Room | Length(ft) | Width(ft) | Descriptions | |
| Room 1 | Main | Kitchen | 8.63 | 10.82 | Granite Counters, Stainless Steel Appl, Laminate |
| Room 2 | Main | Dining Ro | 8.1 | 10.99 | Open Concept, Overlooks Living, Laminate |
| Room 3 | Main | Living Ro | 11.81 | 10.99 | Open Concept, Sliding Doors, W/O To Balcony |
| Room 4 | Main | Primary B | 20.86 | 10.82 | His and Hers Closets, 4 Pc Ensuite, Laminate |
| Room 5 | Main | Bedroom 2 | 12.37 | 9.58 | Closet, Large Window, Laminate |
| Washroom Type | No. of Pieces | Level |
| Washroom Type 1 | 3 | |
| Washroom Type 2 | 4 | |
| Washroom Type 3 | 0 | |
| Washroom Type 4 | 0 | |
| Washroom Type 5 | 0 |
| Total Area: | 0.00 |
| Approximatly Age: | 11-15 |
| Sprinklers: | Secu |
| Washrooms: | 2 |
| Heat Type: | Forced Air |
| Central Air Conditioning: | Central Air |
| Elevator Lift: | True |
$
%
Years
This calculator is for demonstration purposes only. Always consult a professional
financial advisor before making personal financial decisions.
| Although the information displayed is believed to be accurate, no warranties or representations are made of any kind. |
| SAM MCDADI REAL ESTATE INC. |
|
|

Yuvraj Sharma
Realtor
Dir:
647-961-7334
Bus:
905-783-1000
| Virtual Tour | Book Showing | Email a Friend |
Jump To:
At a Glance:
| Type: | Com - Condo Apartment |
| Area: | Peel |
| Municipality: | Mississauga |
| Neighbourhood: | Churchill Meadows |
| Style: | Apartment |
| Approximate Age: | 11-15 |
| Tax: | $3,752.92 |
| Maintenance Fee: | $597.03 |
| Beds: | 2 |
| Baths: | 2 |
| Fireplace: | N |
Locatin Map:
Payment Calculator:

