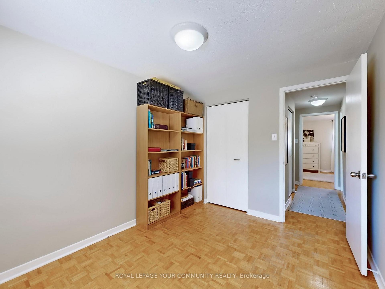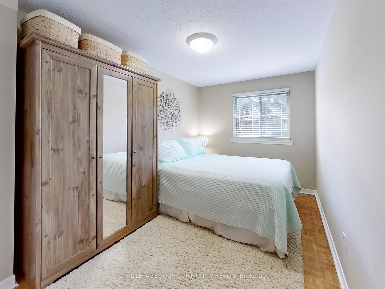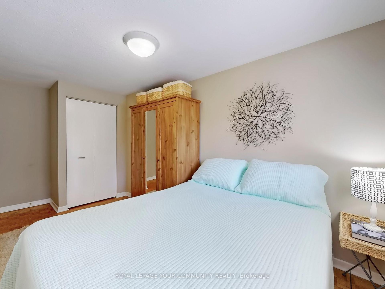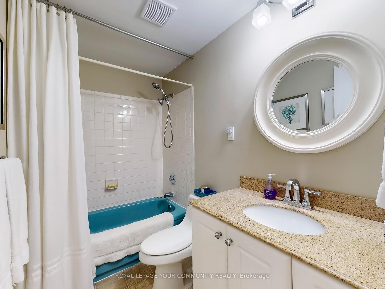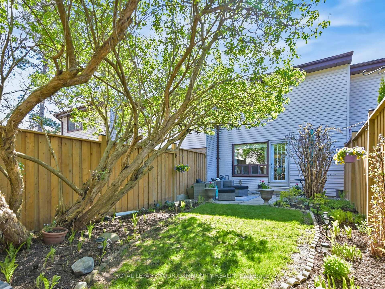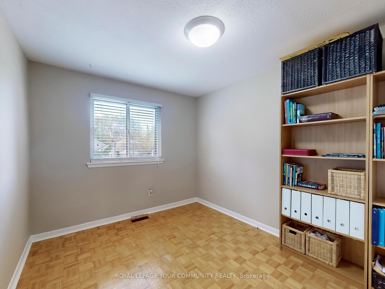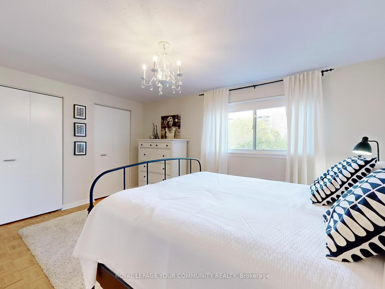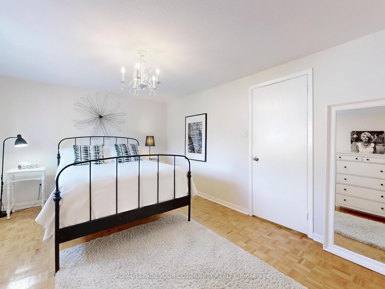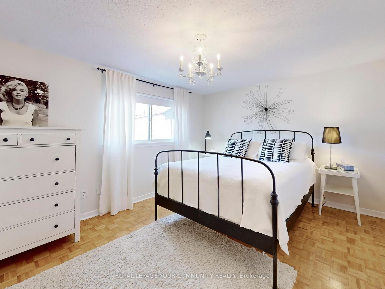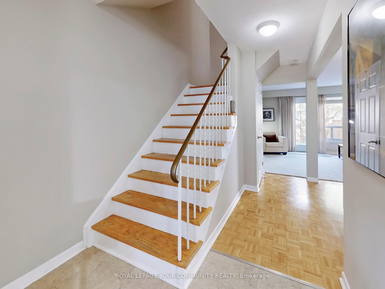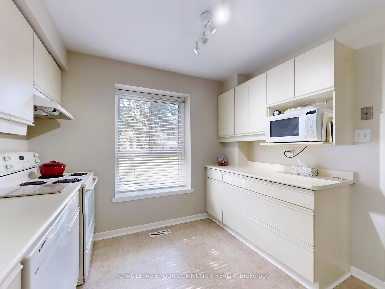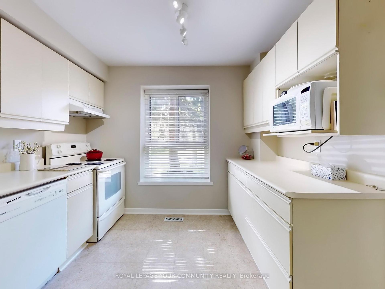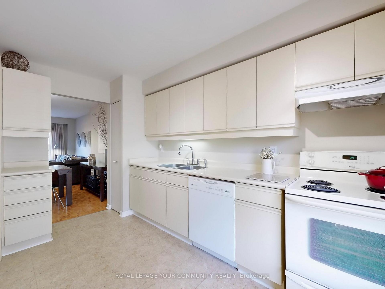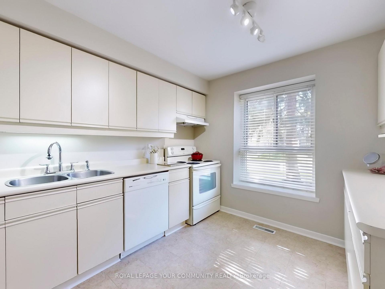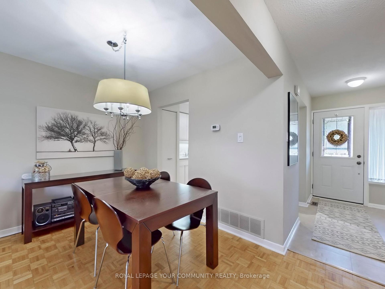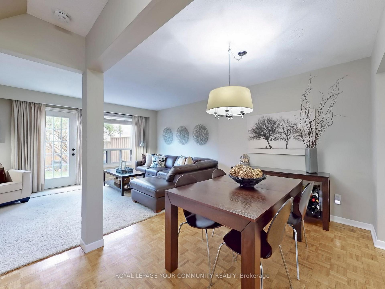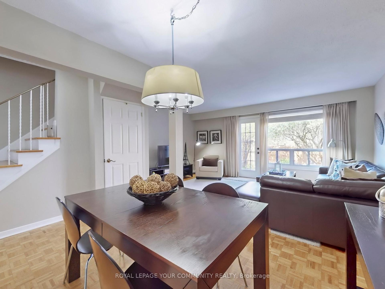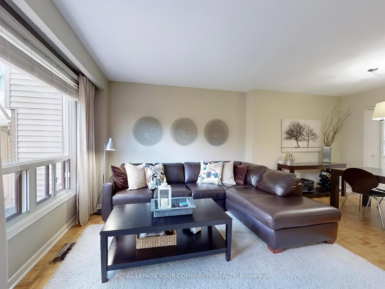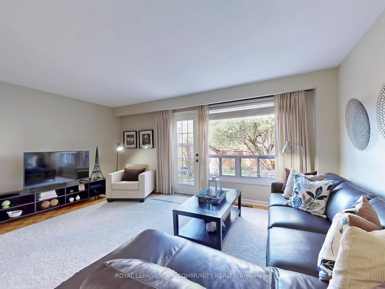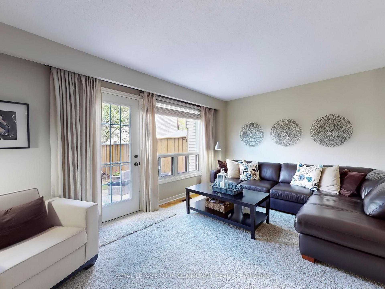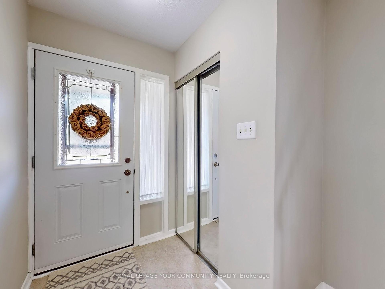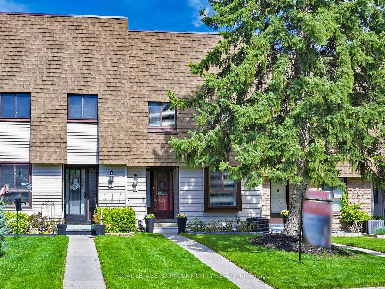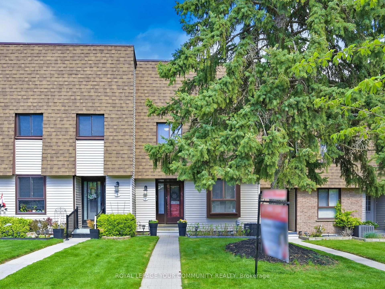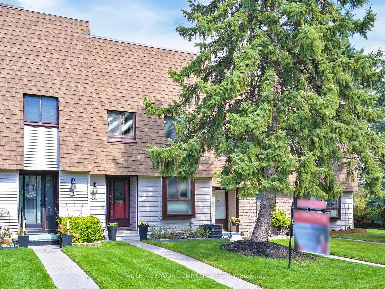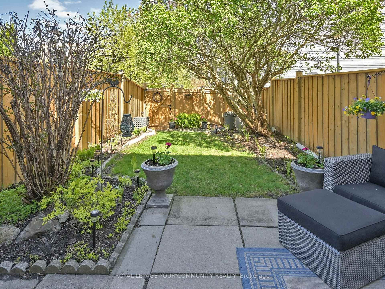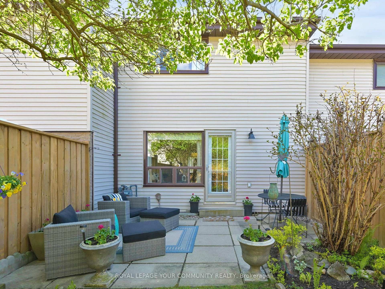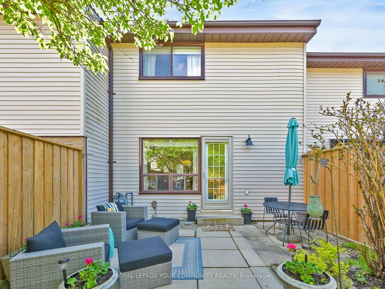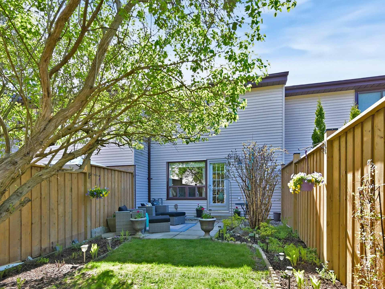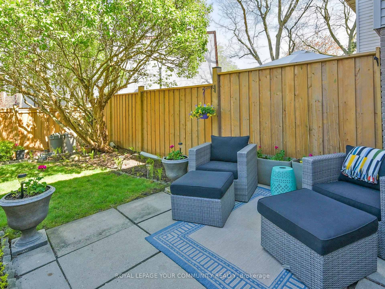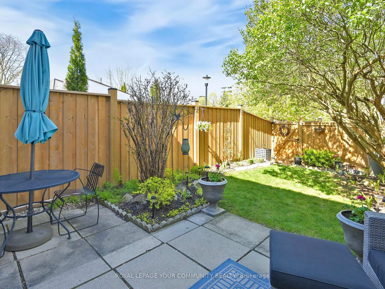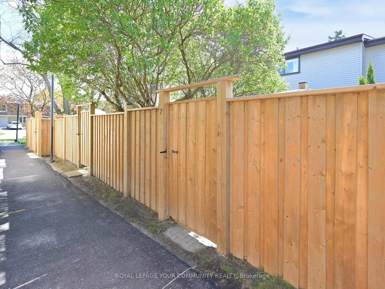$739,900
Available - For Sale
Listing ID: N12168502
189 Springhead Gard , Richmond Hill, L4C 5C7, York
| Welcome to this beautifully kept home featuring a smart and functional layout that maximizes every inch of space. The sun-filled living and dining area offers a seamless walk-out to a beautifully landscaped backyard perfect for entertaining or relaxing with a separate access to the parking through the back gate. Enjoy a spacious eat-in kitchen, ideal for family meals and gatherings. Upstairs, you'll find spacious primary bedroom with double closet, two generously sized bedrooms and 4 pc renovated bathroom. The finished lower level includes a large recreation room, 3-piece bathroom, and a laundry room with extra storage. Located in a quiet, family-friendly complex surrounded by parks and trails, just steps from Yonge Street, public transit, Hillcrest Mall and other amenities. A wonderful opportunity to own in one of Richmond Hills most desirable neighbourhoods! The yard was ranked as the #1 garden in the area for several consecutive years. Roof, vinyl siding & patio door are approximately-2019. |
| Price | $739,900 |
| Taxes: | $2703.60 |
| Occupancy: | Vacant |
| Address: | 189 Springhead Gard , Richmond Hill, L4C 5C7, York |
| Postal Code: | L4C 5C7 |
| Province/State: | York |
| Directions/Cross Streets: | Yonge St. & 16th Ave. |
| Level/Floor | Room | Length(ft) | Width(ft) | Descriptions | |
| Room 1 | Main | Foyer | 9.02 | 6.92 | Parquet, Double Closet |
| Room 2 | Main | Living Ro | 10.99 | 17.22 | Parquet, Combined w/Dining, W/O To Patio |
| Room 3 | Main | Dining Ro | 8.89 | 12.96 | Parquet, Open Concept, Combined w/Living |
| Room 4 | Main | Kitchen | 12.5 | 9.77 | Vinyl Floor, Pantry, Track Lighting |
| Room 5 | Second | Primary B | 14.92 | 10.96 | Parquet, His and Hers Closets, Window |
| Room 6 | Second | Bedroom 2 | 15.74 | 8.1 | Parquet, Double Closet, Window |
| Room 7 | Second | Bedroom 3 | 11.12 | 8.76 | Parquet, Double Closet, Window |
| Room 8 | Second | Bathroom | 8.17 | 4.92 | Linoleum, 4 Pc Bath, Granite Counters |
| Room 9 | Basement | Family Ro | 16.1 | 10.07 | Laminate, Pot Lights, Window |
| Room 10 | Basement | Bathroom | 9.45 | 4.76 | Linoleum, 3 Pc Bath |
| Room 11 | Basement | Laundry | 10.3 | 9.22 | Vinyl Floor, Window, B/I Shelves |
| Room 12 | Basement | Foyer | 10.04 | 6.86 | Laminate, Pot Lights |
| Washroom Type | No. of Pieces | Level |
| Washroom Type 1 | 4 | Second |
| Washroom Type 2 | 3 | Basement |
| Washroom Type 3 | 0 | |
| Washroom Type 4 | 0 | |
| Washroom Type 5 | 0 |
| Total Area: | 0.00 |
| Approximatly Age: | 51-99 |
| Washrooms: | 2 |
| Heat Type: | Forced Air |
| Central Air Conditioning: | Central Air |
$
%
Years
This calculator is for demonstration purposes only. Always consult a professional
financial advisor before making personal financial decisions.
| Although the information displayed is believed to be accurate, no warranties or representations are made of any kind. |
| ROYAL LEPAGE YOUR COMMUNITY REALTY |
|
|

Yuvraj Sharma
Realtor
Dir:
647-961-7334
Bus:
905-783-1000
| Virtual Tour | Book Showing | Email a Friend |
Jump To:
At a Glance:
| Type: | Com - Condo Townhouse |
| Area: | York |
| Municipality: | Richmond Hill |
| Neighbourhood: | North Richvale |
| Style: | 2-Storey |
| Approximate Age: | 51-99 |
| Tax: | $2,703.6 |
| Maintenance Fee: | $484.4 |
| Beds: | 3 |
| Baths: | 2 |
| Fireplace: | N |
Locatin Map:
Payment Calculator:

