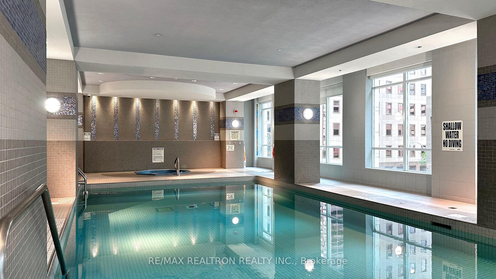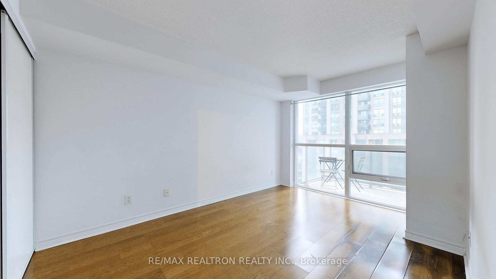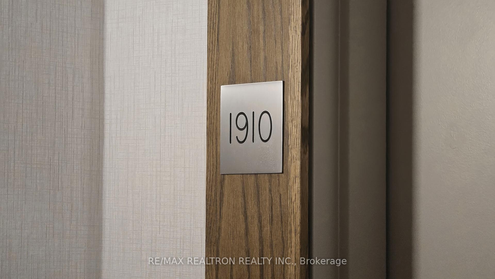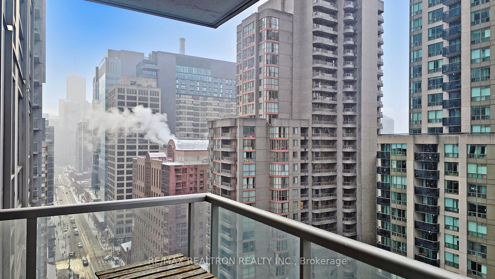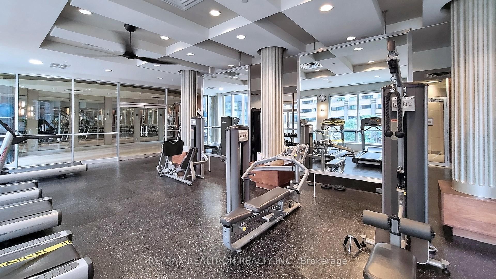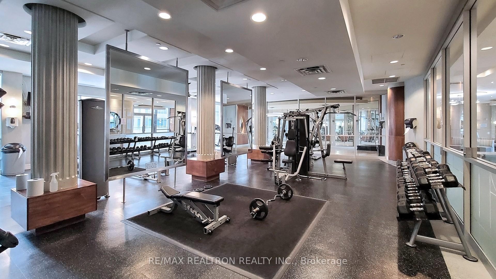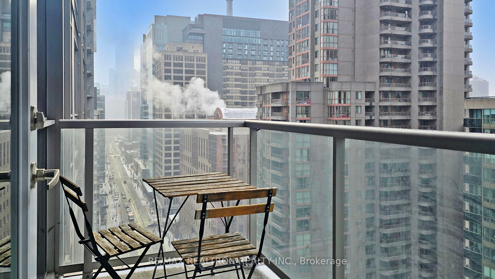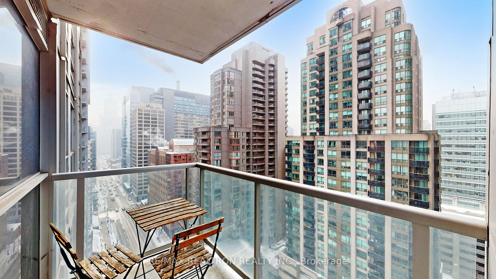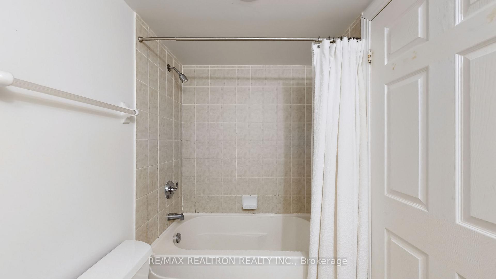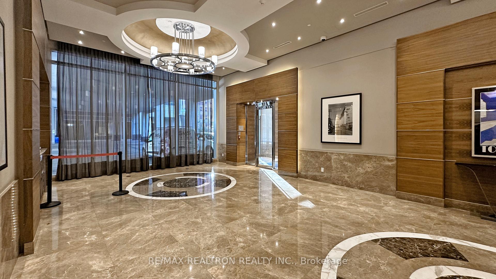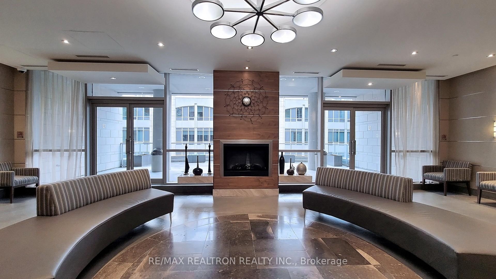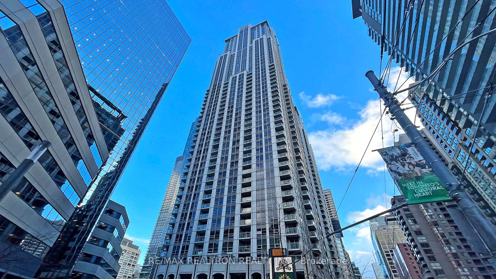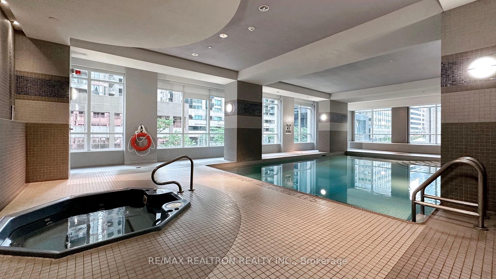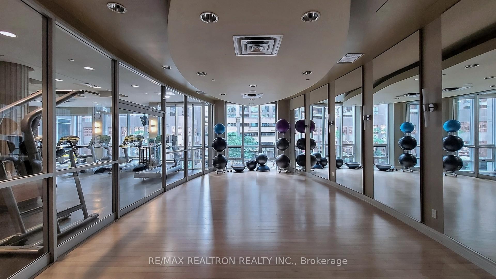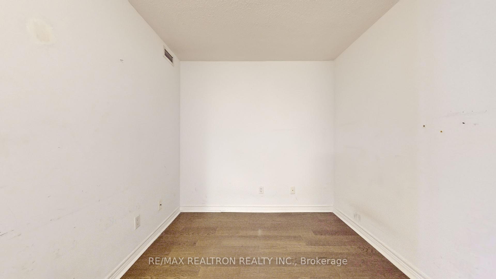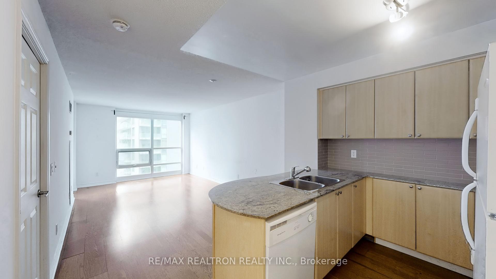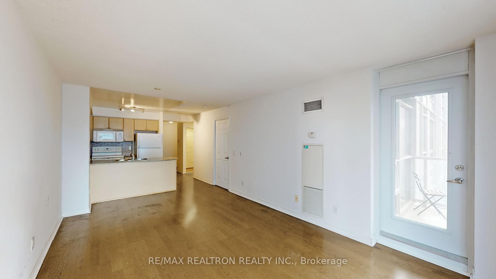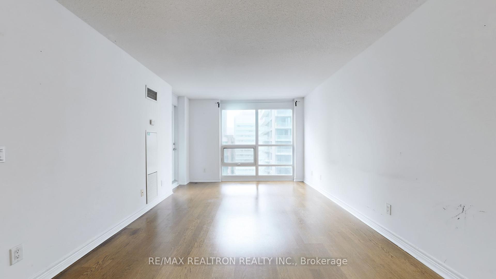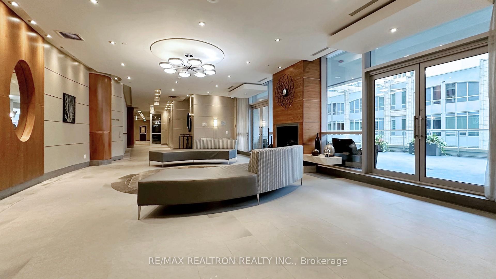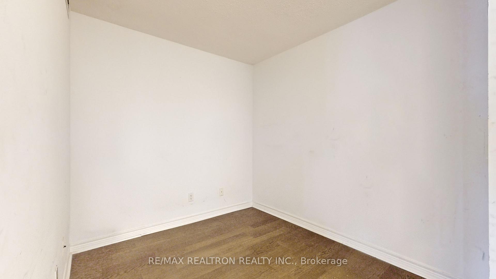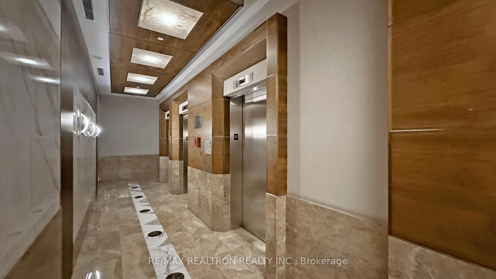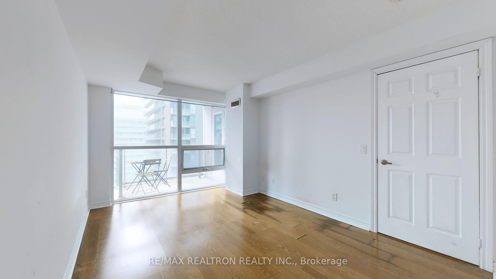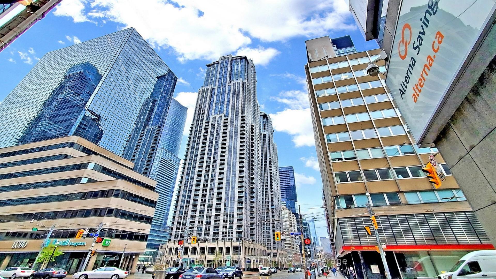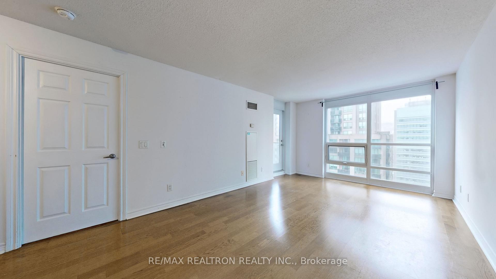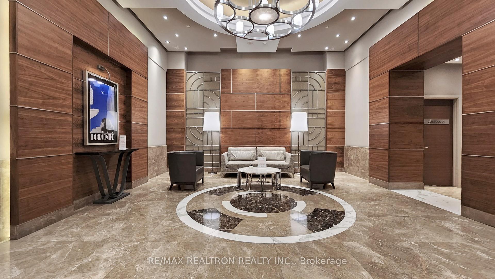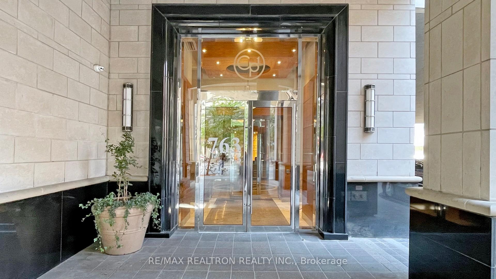$599,900
Available - For Sale
Listing ID: C12201130
763 Bay Stre , Toronto, M5G 2R3, Toronto
| ** VERY MOTIVATED SELLER **Location, Location, Location! Luxury College Park, Condo One, Parking Included, 24HRS Dominion, 24HRS Security, Great Layout, Den Can Be 2nd Bedroom, Open Concept Kitchen With Granite Counter, Great Facilities With Pool, Exercise Room, Theatre Room, Guest Suites, Billiard Room, Sauna, Prime Downtown, Steps To Hospital, U of T, Ryerson, Eaton Centre, And College Park. Great Unobstructed West View **EXTRAS** Fridge, Stove, Built-In Microwave, Dishwasher, Washer/Dryer, All Existing Fixtures, 1 Parking |
| Price | $599,900 |
| Taxes: | $3826.00 |
| Occupancy: | Vacant |
| Address: | 763 Bay Stre , Toronto, M5G 2R3, Toronto |
| Postal Code: | M5G 2R3 |
| Province/State: | Toronto |
| Directions/Cross Streets: | Bay/College |
| Level/Floor | Room | Length(ft) | Width(ft) | Descriptions | |
| Room 1 | Flat | Living Ro | 18.76 | 10.96 | Laminate, Combined w/Dining, W/O To Balcony |
| Room 2 | Flat | Dining Ro | 18.76 | 10.96 | Laminate, Combined w/Living, Open Concept |
| Room 3 | Flat | Kitchen | 7.48 | 7.22 | Open Concept, Overlooks Dining |
| Room 4 | Flat | Primary B | 13.74 | 10 | Large Closet, West View |
| Room 5 | Flat | Den | 8 | 10.96 | Separate Room, Open Concept |
| Washroom Type | No. of Pieces | Level |
| Washroom Type 1 | 4 | Flat |
| Washroom Type 2 | 0 | |
| Washroom Type 3 | 0 | |
| Washroom Type 4 | 0 | |
| Washroom Type 5 | 0 |
| Total Area: | 0.00 |
| Washrooms: | 1 |
| Heat Type: | Forced Air |
| Central Air Conditioning: | Central Air |
$
%
Years
This calculator is for demonstration purposes only. Always consult a professional
financial advisor before making personal financial decisions.
| Although the information displayed is believed to be accurate, no warranties or representations are made of any kind. |
| RE/MAX REALTRON REALTY INC. |
|
|

Yuvraj Sharma
Realtor
Dir:
647-961-7334
Bus:
905-783-1000
| Book Showing | Email a Friend |
Jump To:
At a Glance:
| Type: | Com - Condo Apartment |
| Area: | Toronto |
| Municipality: | Toronto C01 |
| Neighbourhood: | Bay Street Corridor |
| Style: | Apartment |
| Tax: | $3,826 |
| Maintenance Fee: | $653 |
| Beds: | 1+1 |
| Baths: | 1 |
| Fireplace: | N |
Locatin Map:
Payment Calculator:

