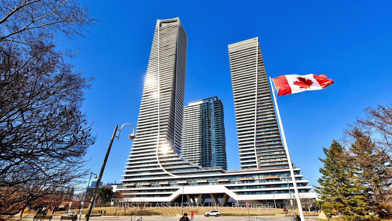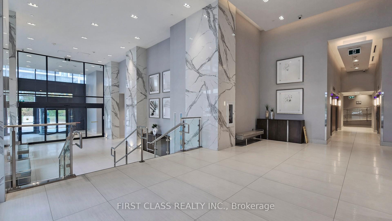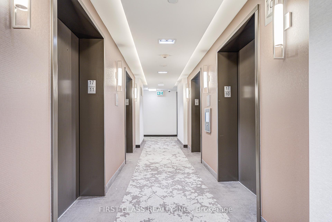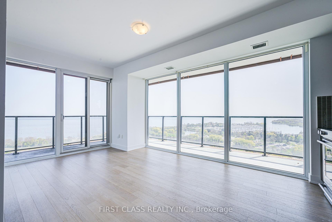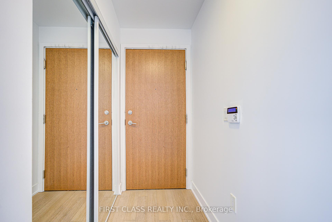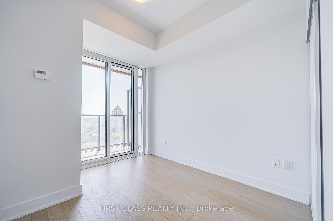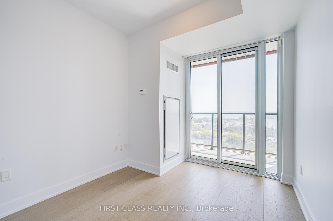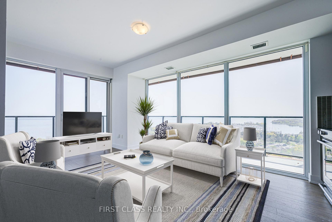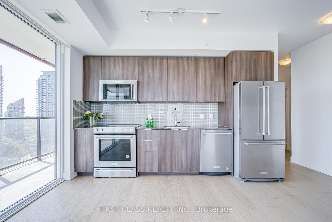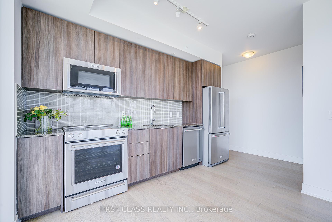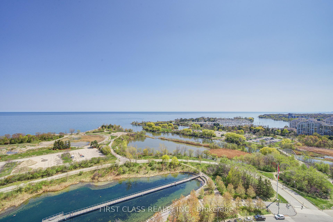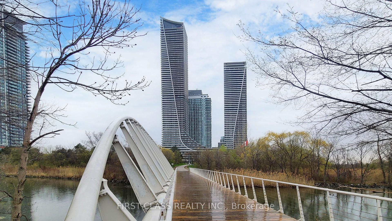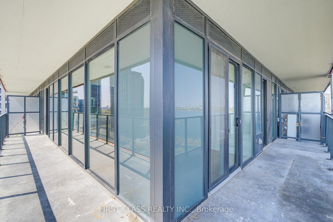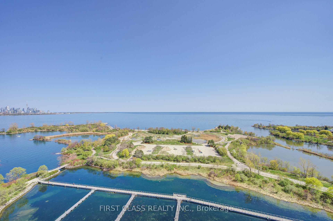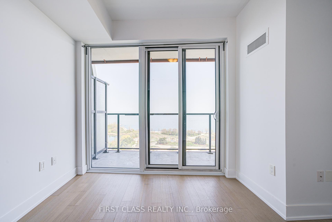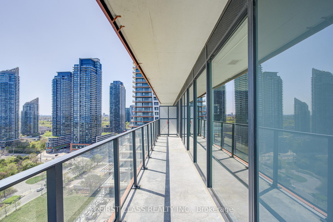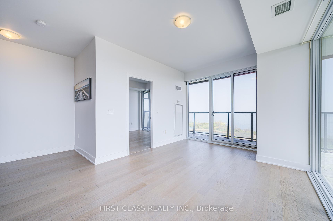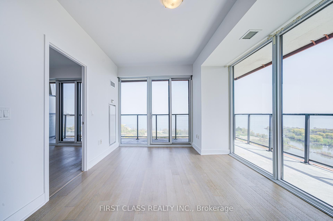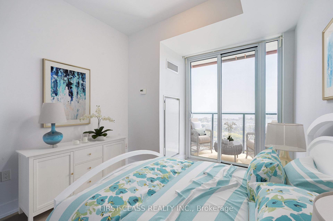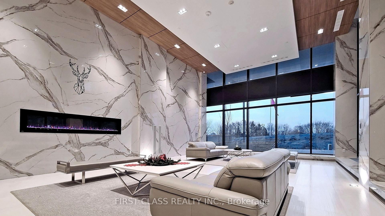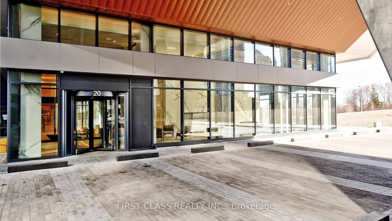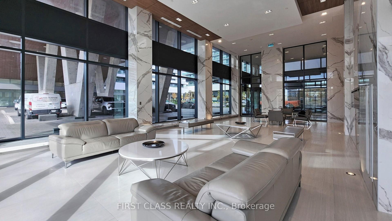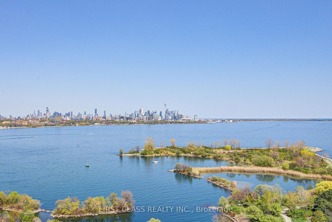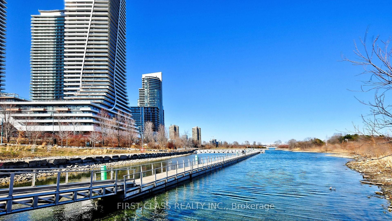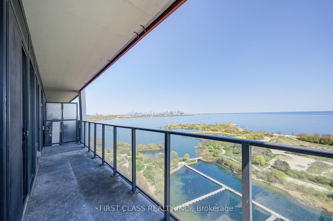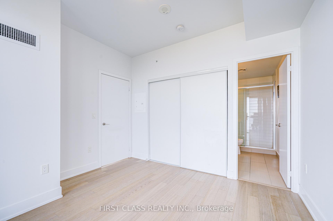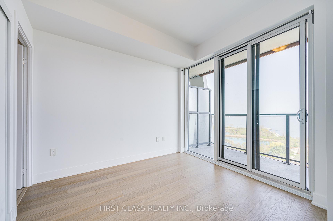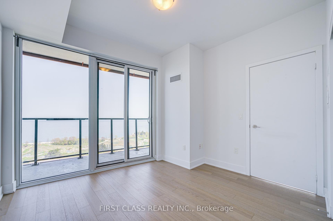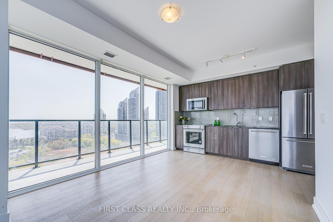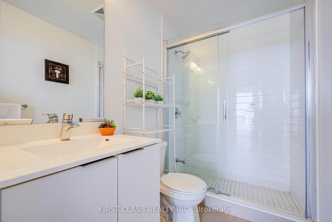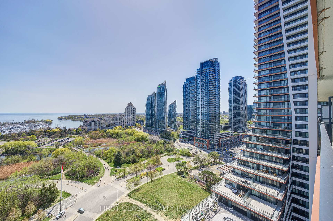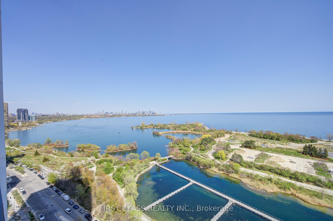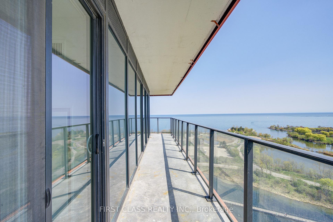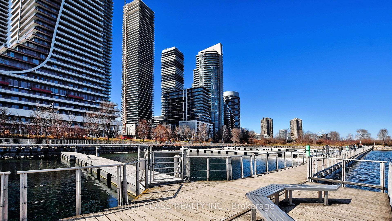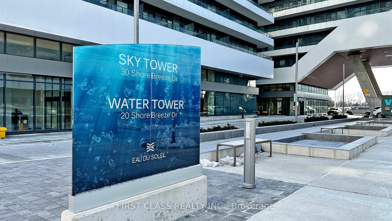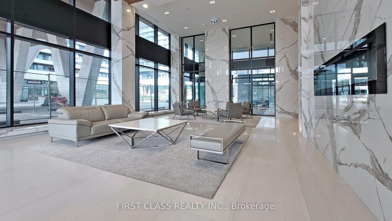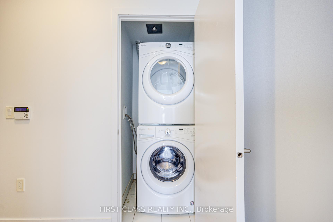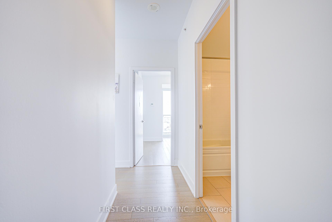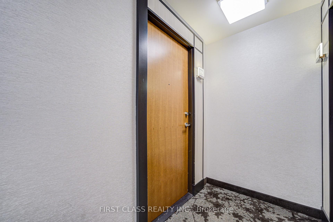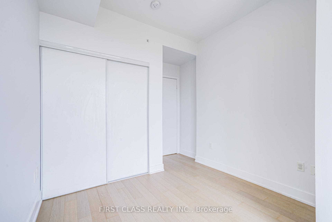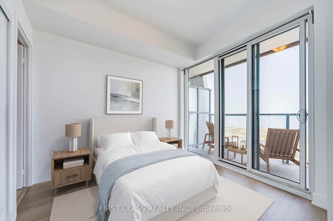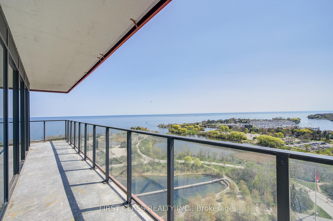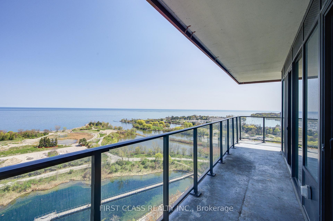$819,000
Available - For Sale
Listing ID: W12142270
20 Shore Breeze Driv , Toronto, M8V 1A1, Toronto
| Best corner view in the building, this meticulously newly renovated 2-bedroom, 2-bathroom dazzles with unobstructed panoramic views of Lake Ontarios shimmering waters, the vibrant marina, Torontos iconic skyline crowned by the CN Tower, and city of Mississauga Every detail exudes sophistication, from the sleek quartz kitchen counters to the premium stainless steel appliances, creating a gourmet haven for culinary enthusiasts.Wall-to-wall floor-to-ceiling windows flood the space with natural light, framing ever-changing vistas like living artwork. Step outside to your sprawling wrap-around balcony an entertainers dream where sunset cocktails and starlit dinners against a backdrop of city lights and lake horizons become your new ritual.Whether you are captivated by morning reflections on the lake, the energy of downtowns pulse, or the CN Towers glittering night scape, this condo delivers a lifestyle of unmatched luxury and tranquility..Seize the opportunity to claim this urban sanctuary where every day feels like a vacation retreat. Your dream view, your forever home. |
| Price | $819,000 |
| Taxes: | $3383.32 |
| Occupancy: | Vacant |
| Address: | 20 Shore Breeze Driv , Toronto, M8V 1A1, Toronto |
| Postal Code: | M8V 1A1 |
| Province/State: | Toronto |
| Directions/Cross Streets: | Park Lawn & Lakeshore |
| Level/Floor | Room | Length(ft) | Width(ft) | Descriptions | |
| Room 1 | Flat | Living Ro | 18.3 | 10.82 | Hardwood Floor, Open Concept, W/O To Balcony |
| Room 2 | Flat | Kitchen | 18.3 | 10.82 | Hardwood Floor, Open Concept, Stainless Steel Appl |
| Room 3 | Flat | Primary B | 9.09 | 10.92 | Hardwood Floor, 4 Pc Ensuite, Closet |
| Room 4 | Flat | Bedroom 2 | 8.99 | 9.91 | Hardwood Floor, Closet, Window |
| Washroom Type | No. of Pieces | Level |
| Washroom Type 1 | 4 | Flat |
| Washroom Type 2 | 3 | Flat |
| Washroom Type 3 | 0 | |
| Washroom Type 4 | 0 | |
| Washroom Type 5 | 0 |
| Total Area: | 0.00 |
| Washrooms: | 2 |
| Heat Type: | Forced Air |
| Central Air Conditioning: | Central Air |
$
%
Years
This calculator is for demonstration purposes only. Always consult a professional
financial advisor before making personal financial decisions.
| Although the information displayed is believed to be accurate, no warranties or representations are made of any kind. |
| FIRST CLASS REALTY INC. |
|
|

Yuvraj Sharma
Realtor
Dir:
647-961-7334
Bus:
905-783-1000
| Virtual Tour | Book Showing | Email a Friend |
Jump To:
At a Glance:
| Type: | Com - Condo Apartment |
| Area: | Toronto |
| Municipality: | Toronto W06 |
| Neighbourhood: | Mimico |
| Style: | Apartment |
| Tax: | $3,383.32 |
| Maintenance Fee: | $707 |
| Beds: | 2 |
| Baths: | 2 |
| Fireplace: | N |
Locatin Map:
Payment Calculator:


