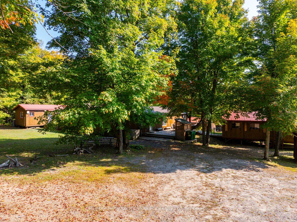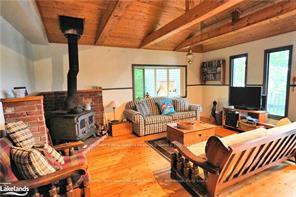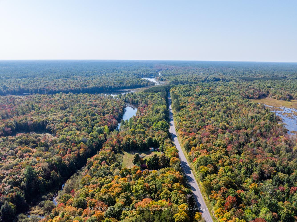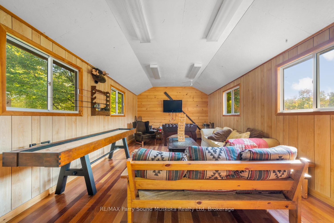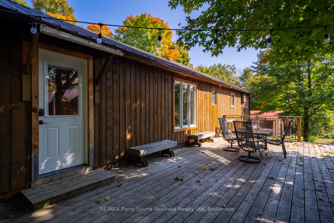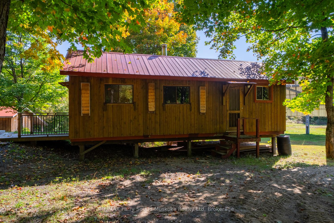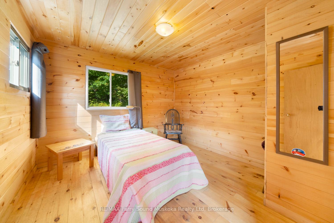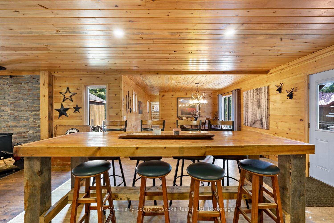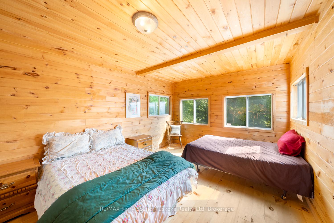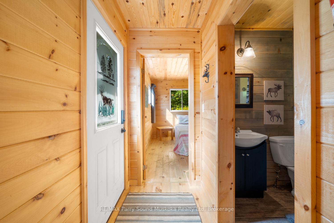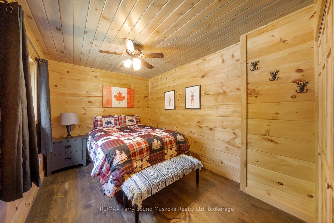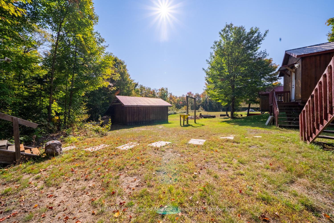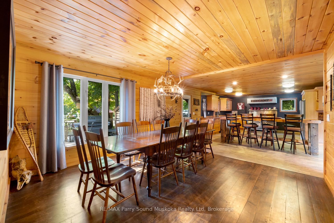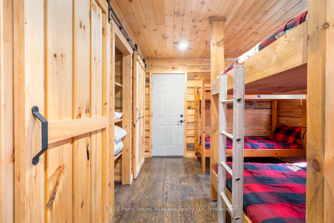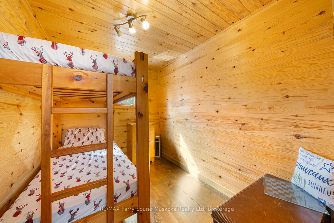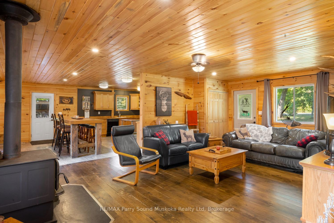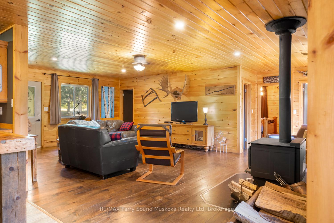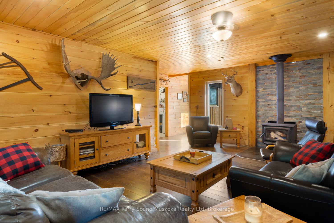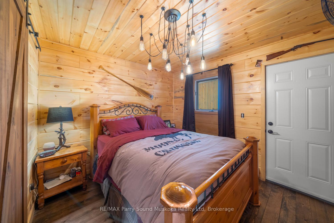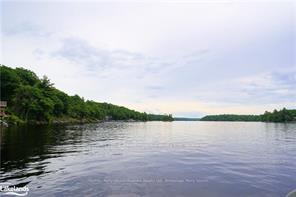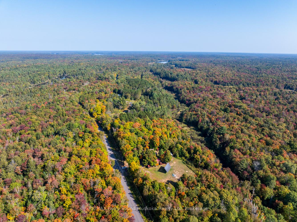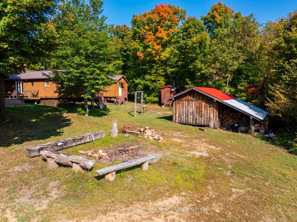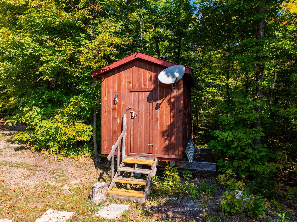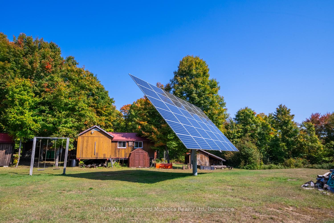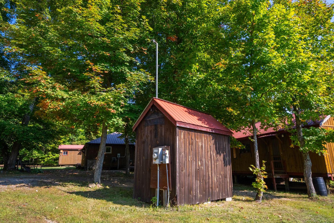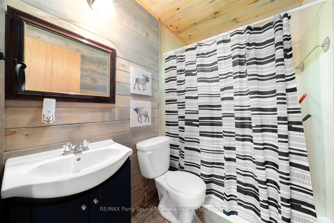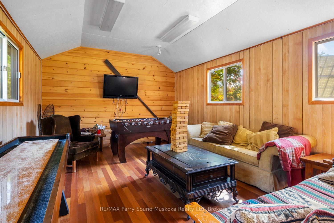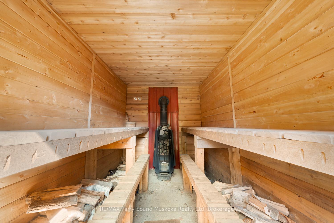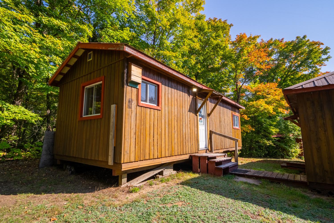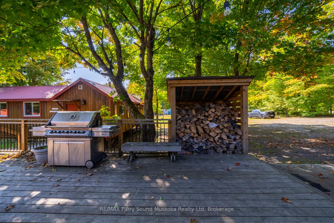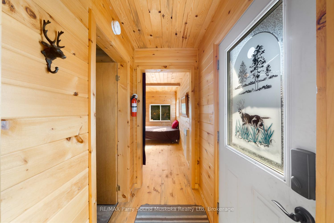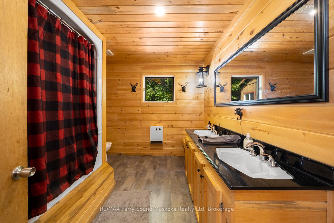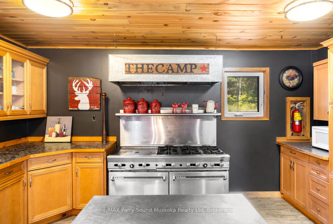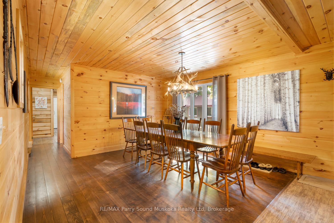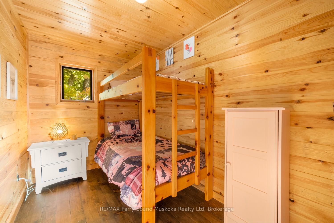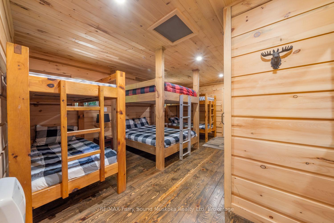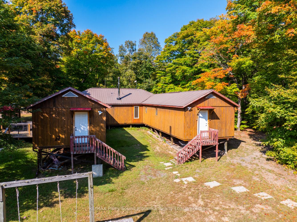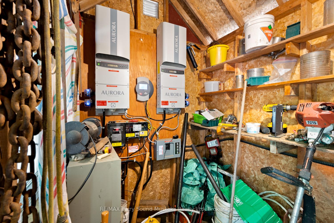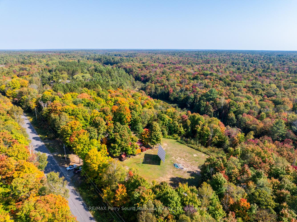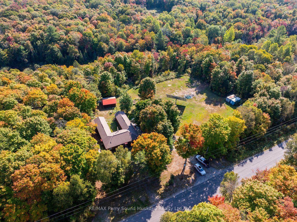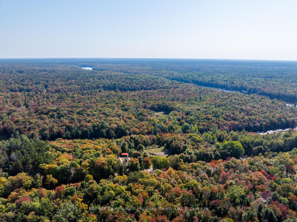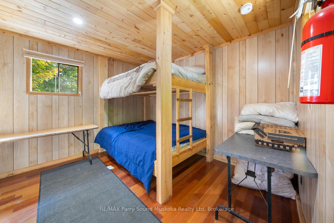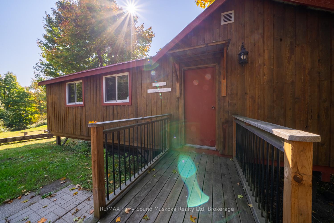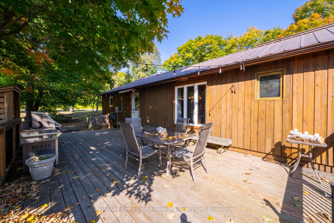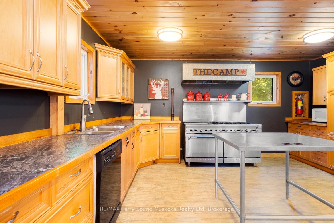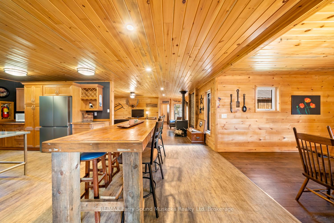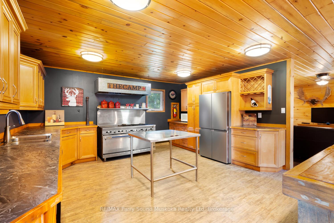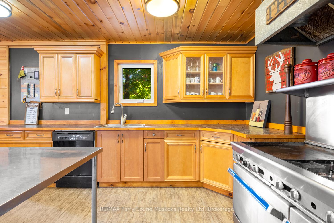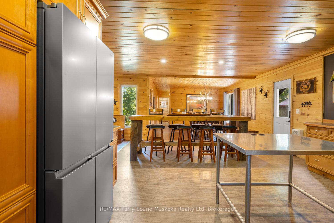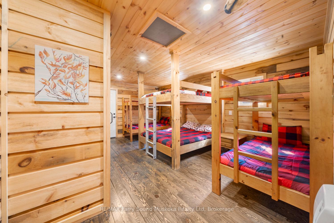$599,000
Available - For Sale
Listing ID: X12028733
1099 BUNNY TRAIL N/A , Whitestone, P0A 1G0, Parry Sound
| Welcome to 1099 Bunny Trail, with C2(tourist/commercial zoning) as it was a former camp. Located on a municipal paved road and having/using hydro. This private and quiet hunt camp, family compound or home is very special and a unique location in cottage country that has been loved and cared for. The property is 3.96 acres and abuts many acres of crown land, you can also access Snakeskin lake just seconds from this property. There are lots of ATV trails and direct access to the C104D snowmobile trail. The main residence is a beautiful open concept spacious 4 season building that comfortably sleeps lots of people in the 6 bedrooms. 2 of those bedrooms are very large and have multiple beds. The insulation in the walls and ceilings were upgraded with $20,000 of spray foam insulation. There are two guest cabins, one having a bathroom and 2 bedrooms, the other having 1 bedroom, a large storage room and a big games room. There is a small garage and a wood sauna to complete this dream getaway. The solar panel on the property is selling back to the grid (approx. $6500/yr) that an individual can takeover or use the solar for your own hydro. Only 30 minutes to the town of Parry Sound and all the amenities, this private location is ideal for many family uses. |
| Price | $599,000 |
| Taxes: | $1080.00 |
| Occupancy: | Vacant |
| Address: | 1099 BUNNY TRAIL N/A , Whitestone, P0A 1G0, Parry Sound |
| Acreage: | 2-4.99 |
| Directions/Cross Streets: | HWY 124 to Lorimer Lake Rd., West, to The Bunny Trail. |
| Rooms: | 12 |
| Rooms +: | 0 |
| Bedrooms: | 6 |
| Bedrooms +: | 0 |
| Family Room: | F |
| Basement: | None |
| Level/Floor | Room | Length(ft) | Width(ft) | Descriptions | |
| Room 1 | Main | Kitchen | 14.24 | 17.74 | |
| Room 2 | Main | Dining Ro | 13.32 | 12.99 | |
| Room 3 | Main | Family Ro | 24.99 | 16.01 | |
| Room 4 | Main | Bedroom | 10.17 | 7.68 | |
| Room 5 | Main | Bedroom | 18.01 | 14.01 | |
| Room 6 | Main | Bathroom | 6.56 | 9.84 | |
| Room 7 | Main | Bedroom | 10.4 | 10 | |
| Room 8 | Main | Bedroom | 6.99 | 4.99 | |
| Room 9 | Main | Laundry | 10 | 7.41 | |
| Room 10 | Main | Bedroom | 10.82 | 7.41 | |
| Room 11 | Main | Bedroom | 18.01 | 14.01 | |
| Room 12 | Main | Bathroom | 6.56 | 6.56 |
| Washroom Type | No. of Pieces | Level |
| Washroom Type 1 | 2 | Main |
| Washroom Type 2 | 3 | Main |
| Washroom Type 3 | 0 | |
| Washroom Type 4 | 0 | |
| Washroom Type 5 | 0 |
| Total Area: | 0.00 |
| Approximatly Age: | 31-50 |
| Property Type: | Detached |
| Style: | Bungalow |
| Exterior: | Board & Batten , Wood |
| Garage Type: | Detached |
| (Parking/)Drive: | Private Do |
| Drive Parking Spaces: | 10 |
| Park #1 | |
| Parking Type: | Private Do |
| Park #2 | |
| Parking Type: | Private Do |
| Pool: | None |
| Approximatly Age: | 31-50 |
| Approximatly Square Footage: | 1500-2000 |
| Property Features: | Golf, Hospital |
| CAC Included: | N |
| Water Included: | N |
| Cabel TV Included: | N |
| Common Elements Included: | N |
| Heat Included: | N |
| Parking Included: | N |
| Condo Tax Included: | N |
| Building Insurance Included: | N |
| Fireplace/Stove: | Y |
| Heat Type: | Forced Air |
| Central Air Conditioning: | None |
| Central Vac: | N |
| Laundry Level: | Syste |
| Ensuite Laundry: | F |
| Elevator Lift: | False |
| Sewers: | Septic |
| Water: | Dug Well |
| Water Supply Types: | Dug Well |
$
%
Years
This calculator is for demonstration purposes only. Always consult a professional
financial advisor before making personal financial decisions.
| Although the information displayed is believed to be accurate, no warranties or representations are made of any kind. |
| RE/MAX Parry Sound Muskoka Realty Ltd |
|
|

Yuvraj Sharma
Realtor
Dir:
647-961-7334
Bus:
905-783-1000
| Virtual Tour | Book Showing | Email a Friend |
Jump To:
At a Glance:
| Type: | Freehold - Detached |
| Area: | Parry Sound |
| Municipality: | Whitestone |
| Neighbourhood: | Whitestone |
| Style: | Bungalow |
| Approximate Age: | 31-50 |
| Tax: | $1,080 |
| Beds: | 6 |
| Baths: | 2 |
| Fireplace: | Y |
| Pool: | None |
Locatin Map:
Payment Calculator:

