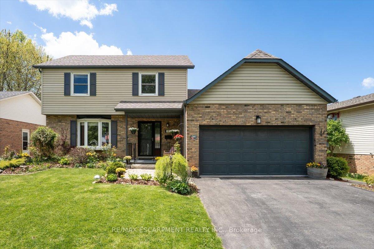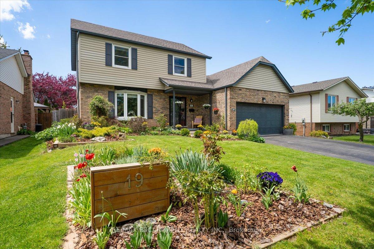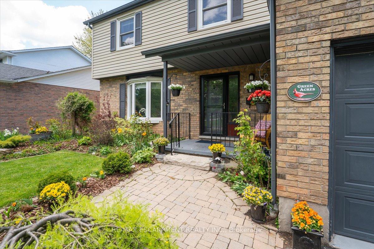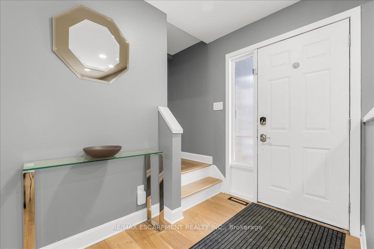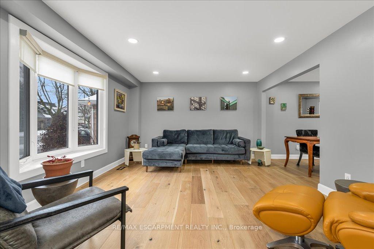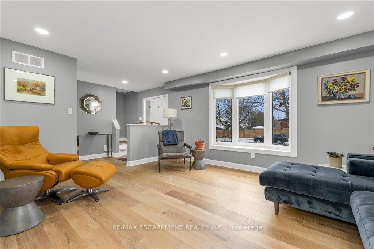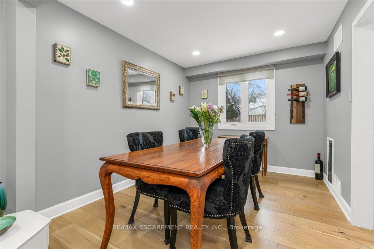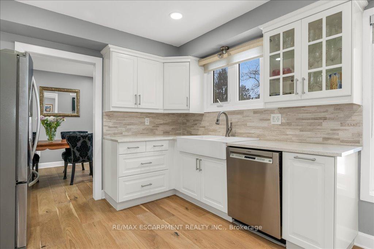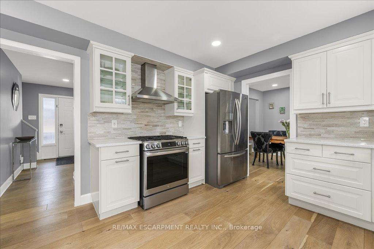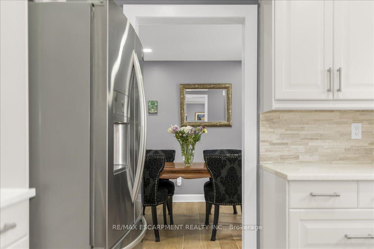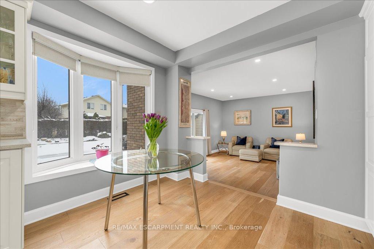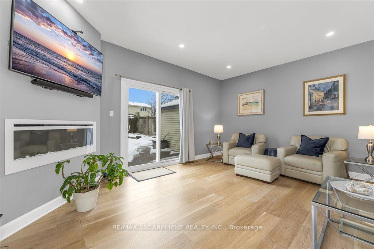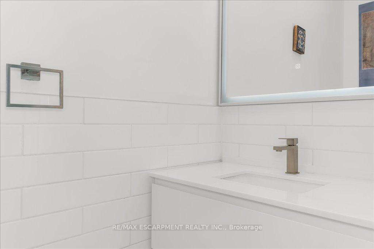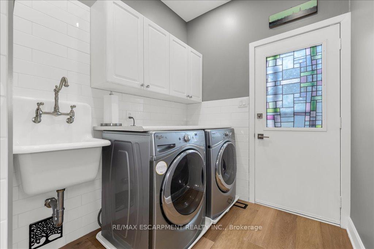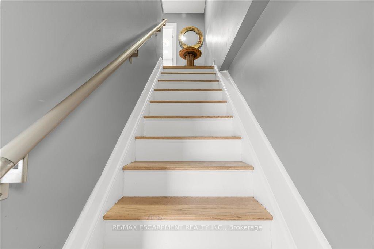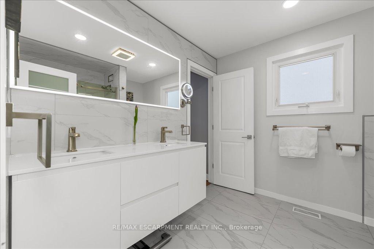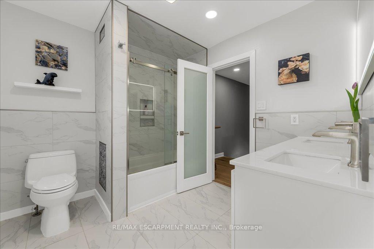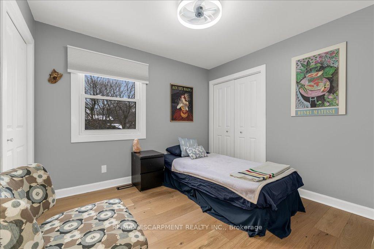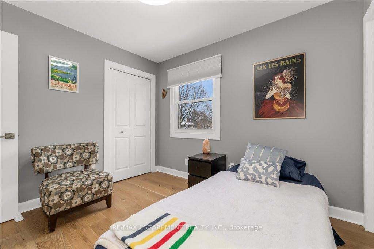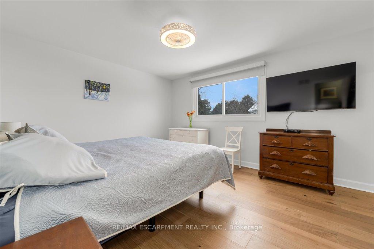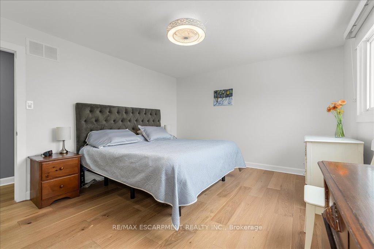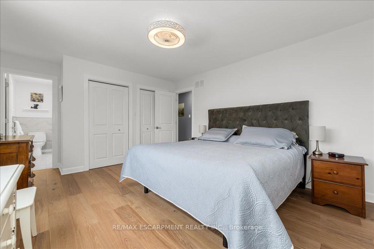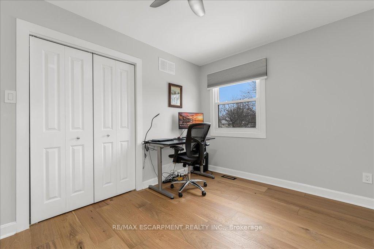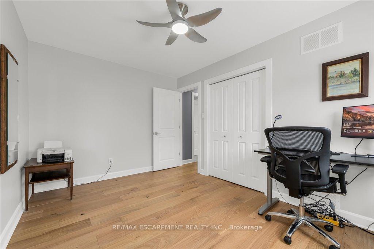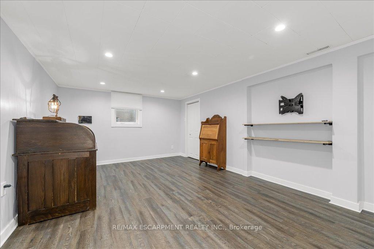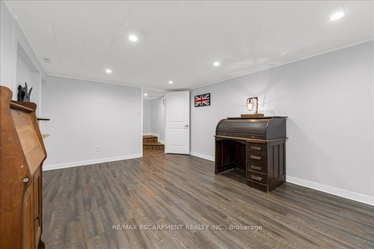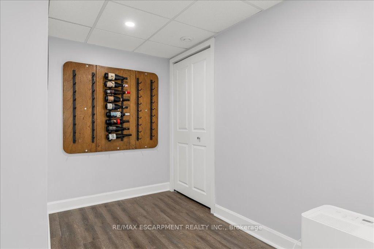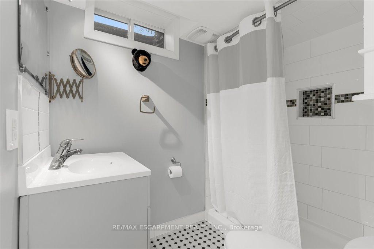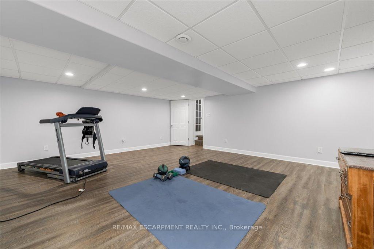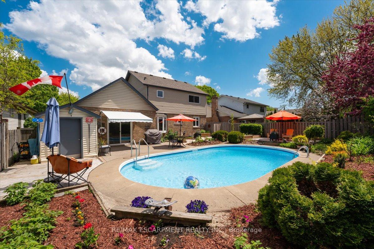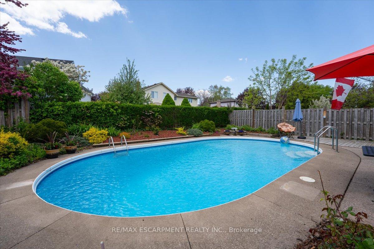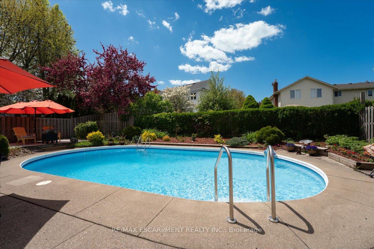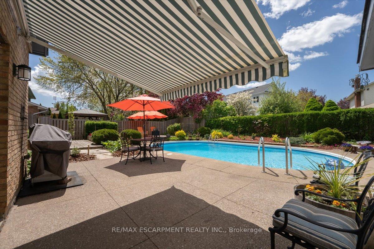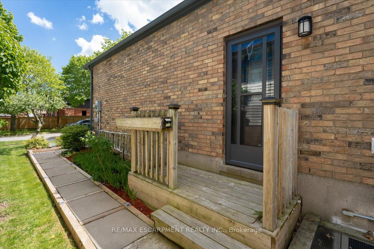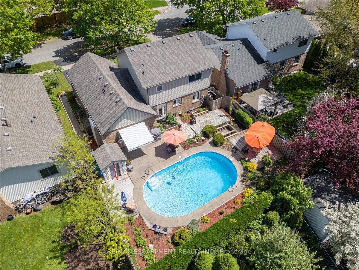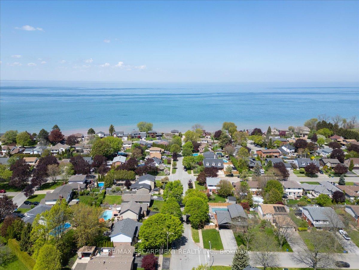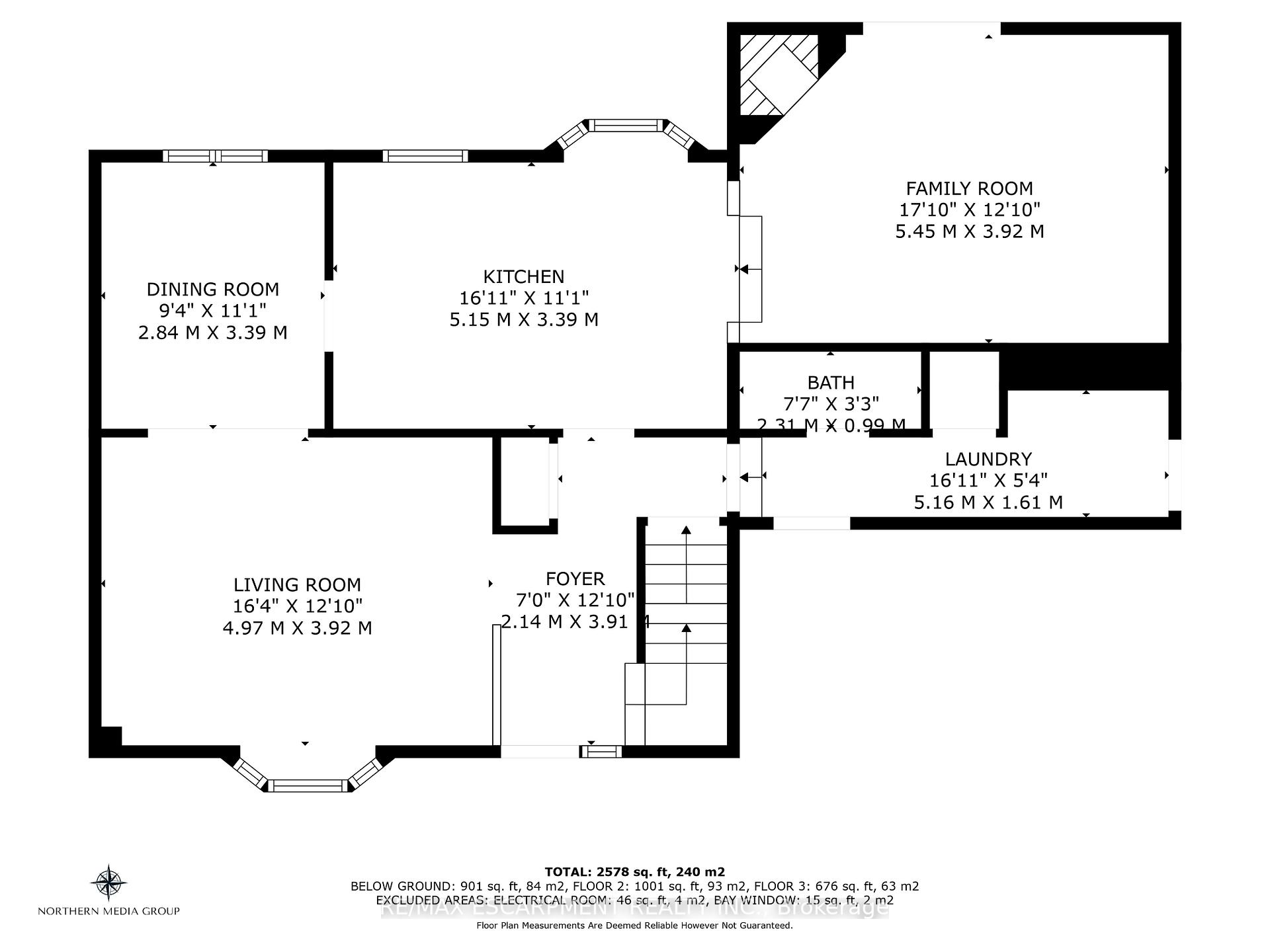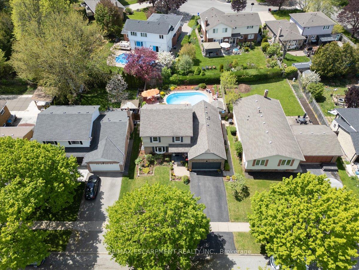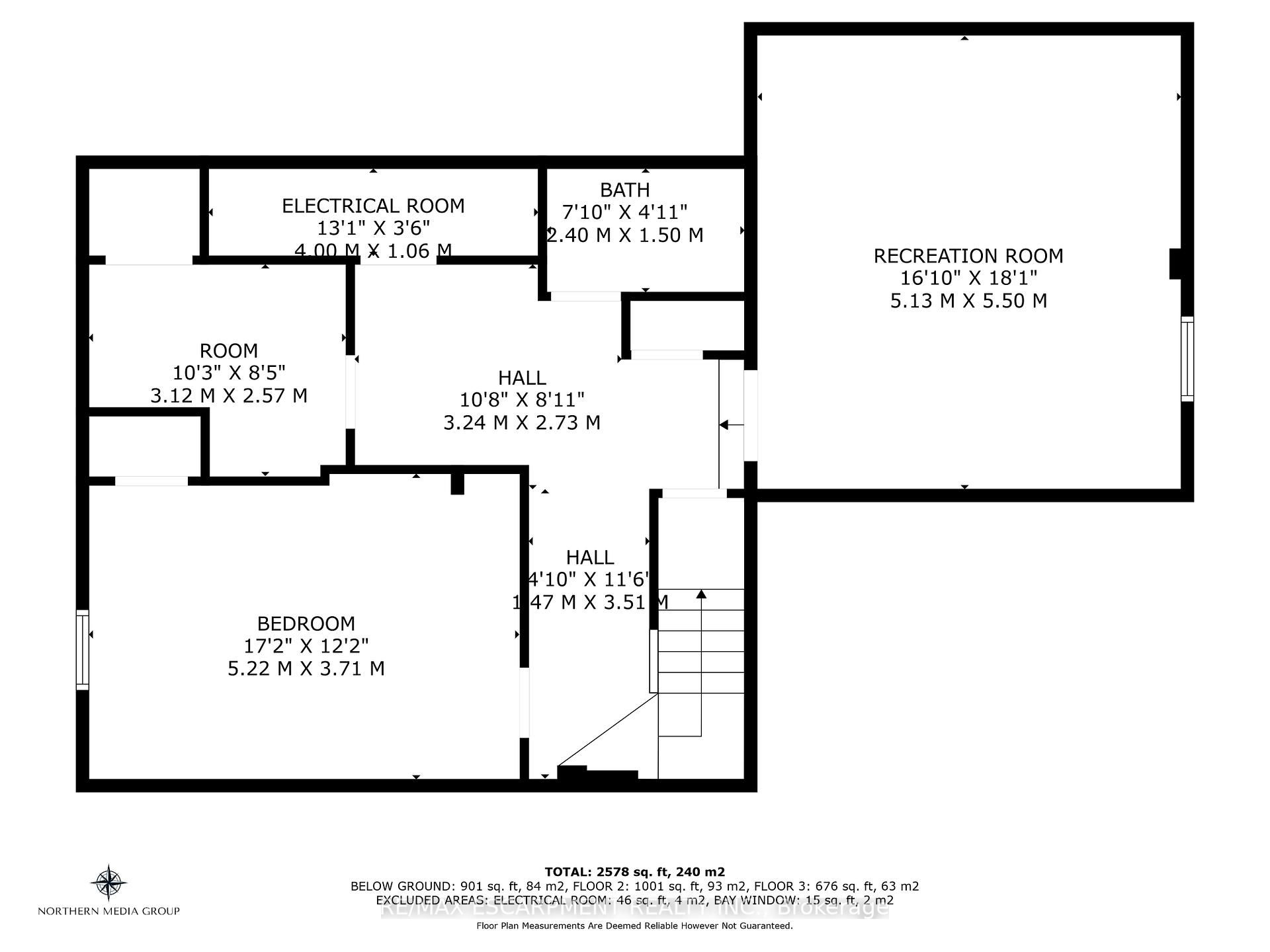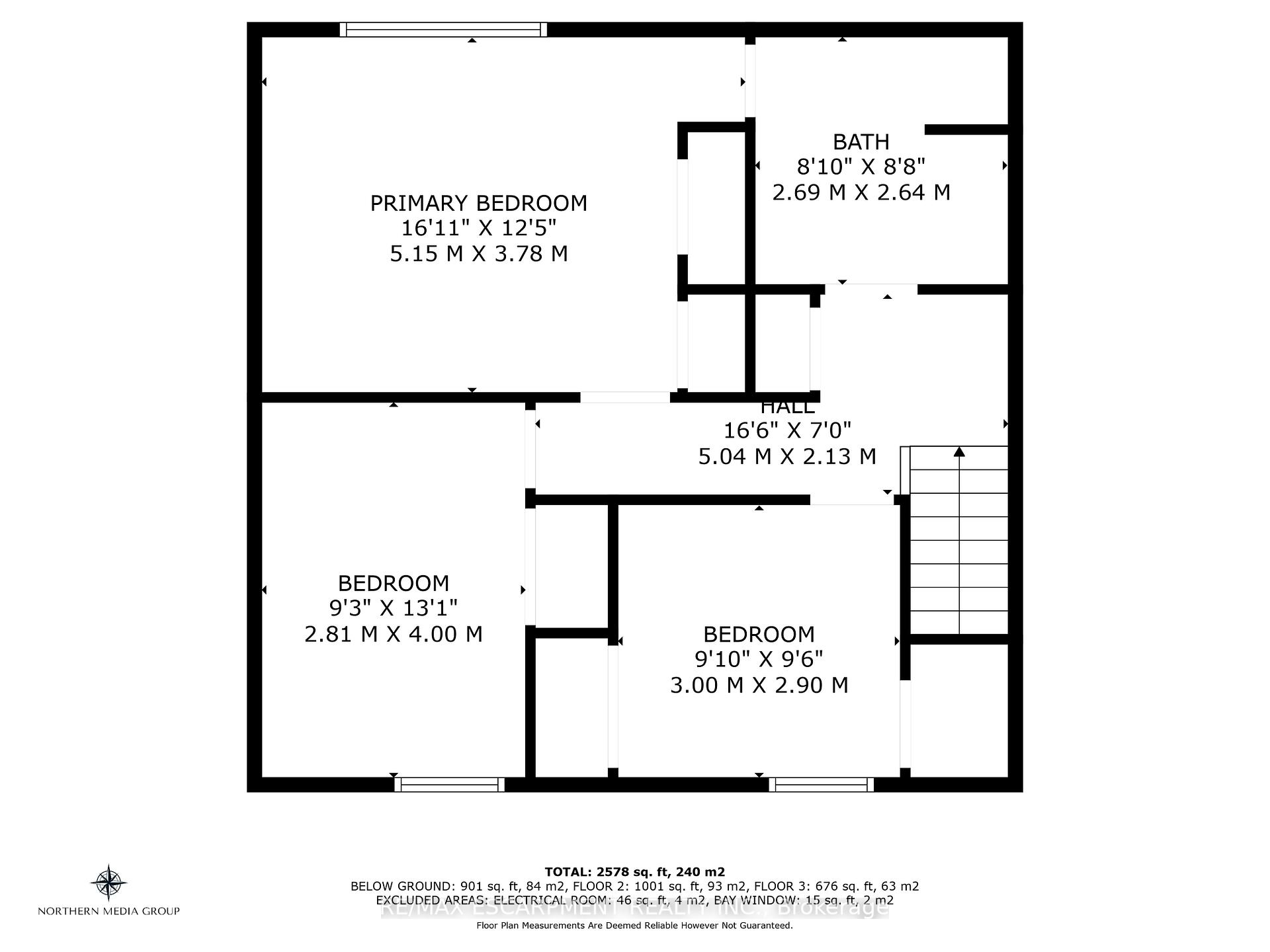$1,049,000
Available - For Sale
Listing ID: X12170658
19 BAL HARBOUR Driv , Grimsby, L3M 4P4, Niagara
| Nestled in the highly desirable Grimsby Beach community of Bal Harbour Estates, this spacious 2,083 sq. ft. home offers the perfect blend of comfort & functionality. Step inside to a bright & inviting main floor featuring a generous living room & a cozy family room with an electric fireplace- a perfect spot for gatherings or quiet evenings at home. The dining room seamlessly connects to the well-appointed kitchen, complete with quartz countertops, ample cabinetry, & picturesque backyard views through expansive windows. Upstairs, you'll find three spacious bedrooms, each designed for comfort & relaxation. The primary suite offers ensuite privileges to a luxurious bathroom, creating a serene retreat at the end of the day. The fully finished basement boasts two bedrooms (ideal for teenagers or guests), a 3 pc bathroom, & wine cellar. One of this home's standout features is the expansive backyard with inground salt water pool, offering endless outdoor enjoyment. Whether you're hosting summer barbecues, enjoying the private garden oasis, or simply unwinding in the pool, this space is yours to enjoy. Located in a family-friendly lakeside neighborhood, this home is just minutes from parks, the beach, top-rated schools, shopping centers, & quick access to the QEW for effortless commuting. Experience the charm & versatility of this beautiful home. |
| Price | $1,049,000 |
| Taxes: | $6166.50 |
| Occupancy: | Owner |
| Address: | 19 BAL HARBOUR Driv , Grimsby, L3M 4P4, Niagara |
| Acreage: | < .50 |
| Directions/Cross Streets: | LAKE STREET |
| Rooms: | 11 |
| Rooms +: | 4 |
| Bedrooms: | 3 |
| Bedrooms +: | 2 |
| Family Room: | T |
| Basement: | Finished, Full |
| Level/Floor | Room | Length(ft) | Width(ft) | Descriptions | |
| Room 1 | Ground | Living Ro | 16.33 | 12.82 | Hardwood Floor |
| Room 2 | Ground | Dining Ro | 11.09 | 9.32 | Hardwood Floor |
| Room 3 | Ground | Kitchen | 16.92 | 11.09 | Hardwood Floor |
| Room 4 | Ground | Family Ro | 17.84 | 12.82 | Fireplace, Hardwood Floor, Sliding Doors |
| Room 5 | Ground | Bathroom | 7.58 | 3.25 | 2 Pc Bath, Tile Floor |
| Room 6 | Second | Bathroom | 8.82 | 8.66 | 5 Pc Ensuite, Tile Floor |
| Room 7 | Second | Primary B | 16.92 | 12.4 | Hardwood Floor |
| Room 8 | Second | Bedroom 2 | 13.09 | 9.25 | Hardwood Floor |
| Room 9 | Second | Bedroom 3 | 9.84 | 9.51 | Hardwood Floor |
| Room 10 | Basement | Bathroom | 7.84 | 4.92 | 3 Pc Bath, Tile Floor |
| Room 11 | Basement | Bedroom 4 | 17.15 | 12.17 | Vinyl Floor |
| Room 12 | Basement | Bedroom 5 | 18.07 | 16.83 | Vinyl Floor |
| Washroom Type | No. of Pieces | Level |
| Washroom Type 1 | 2 | Ground |
| Washroom Type 2 | 3 | Basement |
| Washroom Type 3 | 5 | Second |
| Washroom Type 4 | 0 | |
| Washroom Type 5 | 0 |
| Total Area: | 0.00 |
| Approximatly Age: | 31-50 |
| Property Type: | Detached |
| Style: | 2-Storey |
| Exterior: | Vinyl Siding, Brick |
| Garage Type: | Attached |
| (Parking/)Drive: | Private Do |
| Drive Parking Spaces: | 2 |
| Park #1 | |
| Parking Type: | Private Do |
| Park #2 | |
| Parking Type: | Private Do |
| Pool: | Inground |
| Other Structures: | Garden Shed |
| Approximatly Age: | 31-50 |
| Approximatly Square Footage: | 1500-2000 |
| Property Features: | Hospital, Lake/Pond |
| CAC Included: | N |
| Water Included: | N |
| Cabel TV Included: | N |
| Common Elements Included: | N |
| Heat Included: | N |
| Parking Included: | N |
| Condo Tax Included: | N |
| Building Insurance Included: | N |
| Fireplace/Stove: | Y |
| Heat Type: | Forced Air |
| Central Air Conditioning: | Central Air |
| Central Vac: | N |
| Laundry Level: | Syste |
| Ensuite Laundry: | F |
| Sewers: | Sewer |
| Utilities-Cable: | Y |
| Utilities-Hydro: | Y |
$
%
Years
This calculator is for demonstration purposes only. Always consult a professional
financial advisor before making personal financial decisions.
| Although the information displayed is believed to be accurate, no warranties or representations are made of any kind. |
| RE/MAX ESCARPMENT REALTY INC. |
|
|

Yuvraj Sharma
Realtor
Dir:
647-961-7334
Bus:
905-783-1000
| Virtual Tour | Book Showing | Email a Friend |
Jump To:
At a Glance:
| Type: | Freehold - Detached |
| Area: | Niagara |
| Municipality: | Grimsby |
| Neighbourhood: | 540 - Grimsby Beach |
| Style: | 2-Storey |
| Approximate Age: | 31-50 |
| Tax: | $6,166.5 |
| Beds: | 3+2 |
| Baths: | 3 |
| Fireplace: | Y |
| Pool: | Inground |
Locatin Map:
Payment Calculator:

