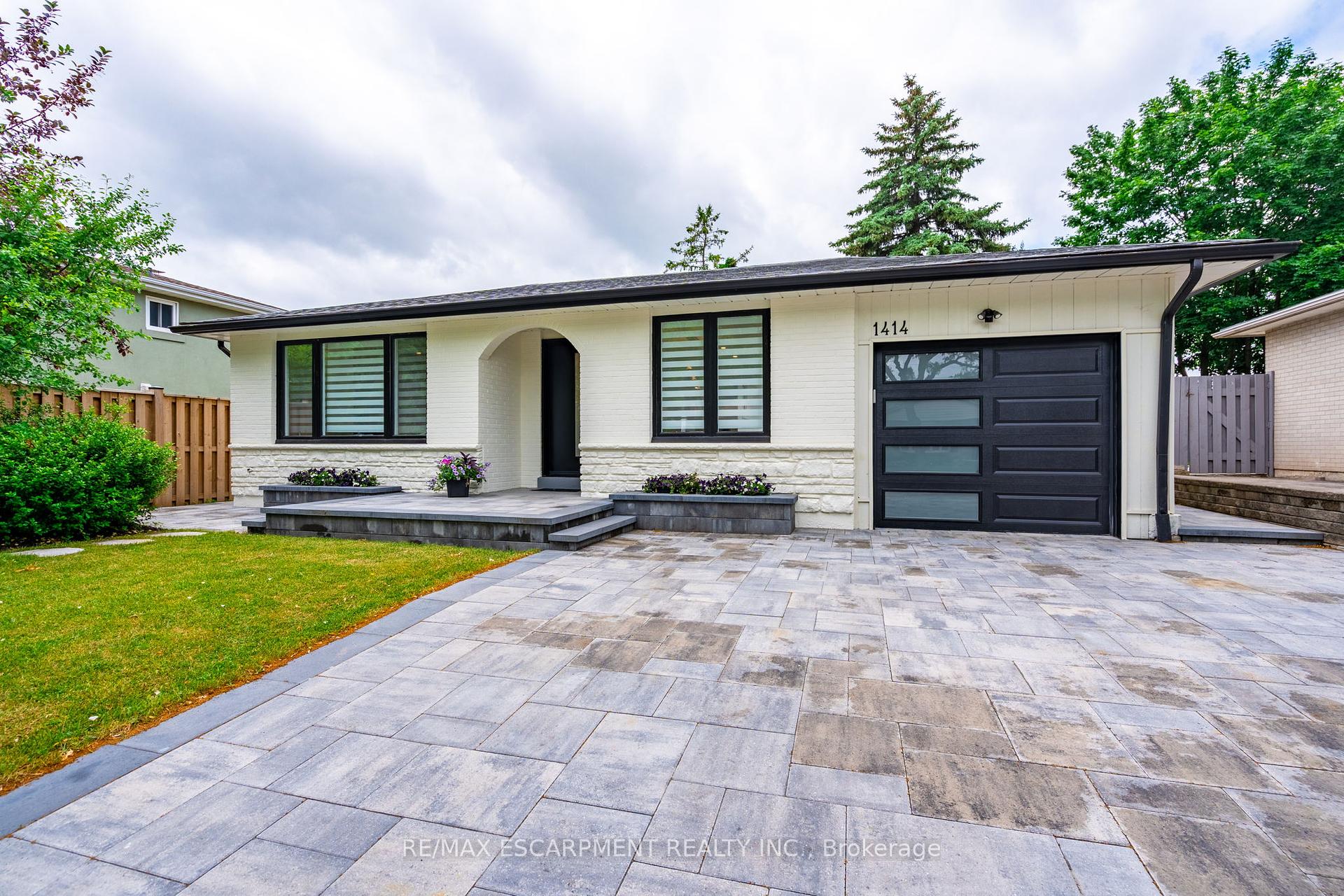$1,420,000
Available - For Sale
Listing ID: W12240776
1414 Allangrove Driv , Burlington, L7M 1J6, Halton
| Turnkey Home with Income Potential & Top-to-Bottom Upgrades. This bright, extensively updated home offers the perfect blend of modern comfort, functionality, & style. The spacious open-concept great room seamlessly connects the kitchen, dining, & living areas ideal for both daily living & entertaining. The main floor features three bedrooms, including one currently configured with a main-floor laundry in the closet (easily reverted to a full bedroom). The primary bedroom includes a private ensuite, & there's a second full bathroom to serve the rest of the main floor. A separate side entrance leads to a wide staircase accessing a fully finished basement suite perfect for in-laws, older children, or as a self-contained rental unit. This flexible layout accommodates a variety of living arrangements. Extensive Interior, Exterior & Mechanical Updates: New roof, 30 year GAF Timberline HDZ shingles with all-new plywood, new exhaust vents, & structurally reinforced rafters (sistered 2x4s) Fresh exterior & interior paint throughout New furnace, central A/C, tankless water heater, & updated plumbing New driveway, front walkway, & full landscaping New fencing, garden shed, & cedar garden boxes Epoxy-coated garage floor with automatic garage door openers New gutter screens Many newer appliances included. |
| Price | $1,420,000 |
| Taxes: | $5527.28 |
| Occupancy: | Owner |
| Address: | 1414 Allangrove Driv , Burlington, L7M 1J6, Halton |
| Acreage: | < .50 |
| Directions/Cross Streets: | Between Palmer Drive & Heathfield Drive |
| Rooms: | 6 |
| Rooms +: | 2 |
| Bedrooms: | 3 |
| Bedrooms +: | 2 |
| Family Room: | T |
| Basement: | Finished, Separate Ent |
| Level/Floor | Room | Length(ft) | Width(ft) | Descriptions | |
| Room 1 | Main | Living Ro | 13.68 | 16.66 | |
| Room 2 | Main | Dining Ro | 6.99 | 12.99 | |
| Room 3 | Main | Kitchen | 9.41 | 20.34 | |
| Room 4 | Main | Primary B | 10.23 | 11.91 | 3 Pc Ensuite, Closet |
| Room 5 | Main | Bedroom | 9.84 | 15.15 | |
| Room 6 | Main | Bedroom | 9.84 | 7.58 | |
| Room 7 | Main | Laundry | 4.66 | 9.84 | |
| Room 8 | Basement | Kitchen | 7.08 | 15.74 | Combined w/Living |
| Room 9 | Basement | Sitting | 12.17 | 10.5 | |
| Room 10 | Basement | Bedroom | 12.76 | 9.09 | |
| Room 11 | Basement | Den | 8.59 | 11.91 | |
| Room 12 | Basement | Laundry | 8.07 | 5.51 | |
| Room 13 | Basement | Bedroom | 13.48 | 10.82 | |
| Room 14 | Basement | Utility R | 10.17 | 6.07 |
| Washroom Type | No. of Pieces | Level |
| Washroom Type 1 | 3 | Main |
| Washroom Type 2 | 3 | Main |
| Washroom Type 3 | 4 | Basement |
| Washroom Type 4 | 0 | |
| Washroom Type 5 | 0 |
| Total Area: | 0.00 |
| Approximatly Age: | 51-99 |
| Property Type: | Detached |
| Style: | Bungalow |
| Exterior: | Brick, Vinyl Siding |
| Garage Type: | Attached |
| (Parking/)Drive: | Private Do |
| Drive Parking Spaces: | 2 |
| Park #1 | |
| Parking Type: | Private Do |
| Park #2 | |
| Parking Type: | Private Do |
| Pool: | None |
| Other Structures: | Shed |
| Approximatly Age: | 51-99 |
| Approximatly Square Footage: | 700-1100 |
| Property Features: | Park, Public Transit |
| CAC Included: | N |
| Water Included: | N |
| Cabel TV Included: | N |
| Common Elements Included: | N |
| Heat Included: | N |
| Parking Included: | N |
| Condo Tax Included: | N |
| Building Insurance Included: | N |
| Fireplace/Stove: | Y |
| Heat Type: | Forced Air |
| Central Air Conditioning: | Central Air |
| Central Vac: | N |
| Laundry Level: | Syste |
| Ensuite Laundry: | F |
| Elevator Lift: | False |
| Sewers: | Sewer |
$
%
Years
This calculator is for demonstration purposes only. Always consult a professional
financial advisor before making personal financial decisions.
| Although the information displayed is believed to be accurate, no warranties or representations are made of any kind. |
| RE/MAX ESCARPMENT REALTY INC. |
|
|

Yuvraj Sharma
Realtor
Dir:
647-961-7334
Bus:
905-783-1000
| Virtual Tour | Book Showing | Email a Friend |
Jump To:
At a Glance:
| Type: | Freehold - Detached |
| Area: | Halton |
| Municipality: | Burlington |
| Neighbourhood: | Palmer |
| Style: | Bungalow |
| Approximate Age: | 51-99 |
| Tax: | $5,527.28 |
| Beds: | 3+2 |
| Baths: | 3 |
| Fireplace: | Y |
| Pool: | None |
Locatin Map:
Payment Calculator:






























































