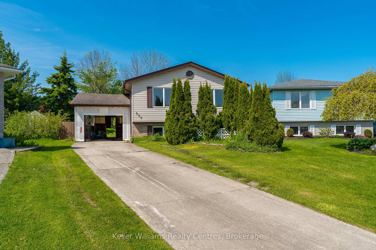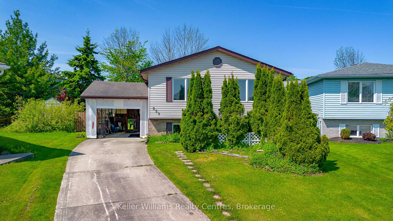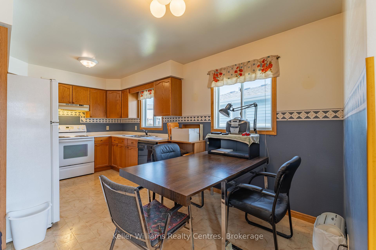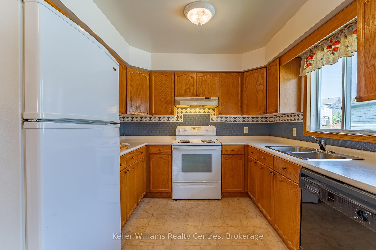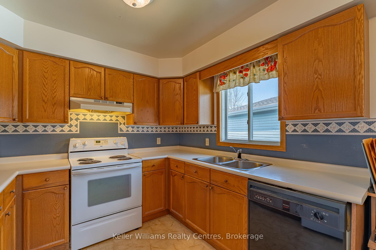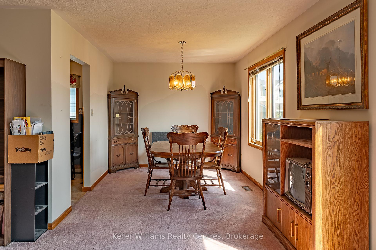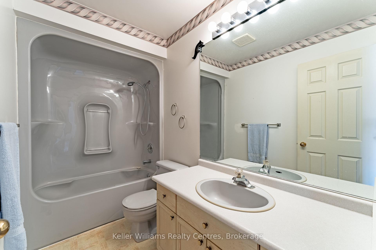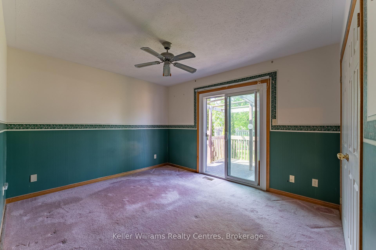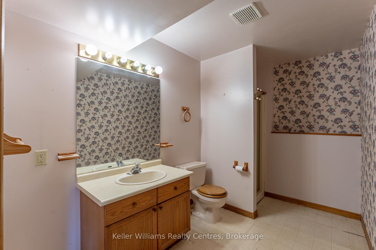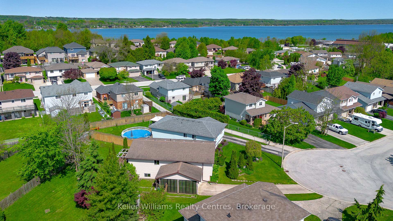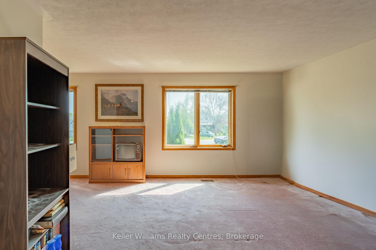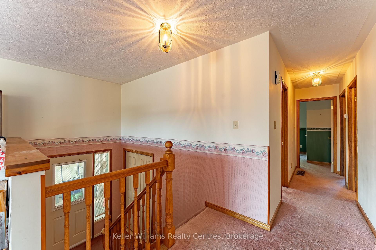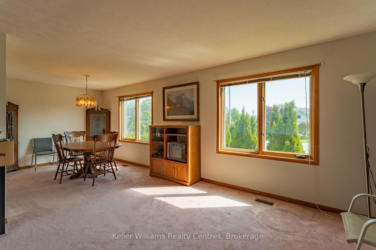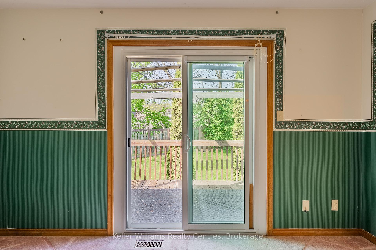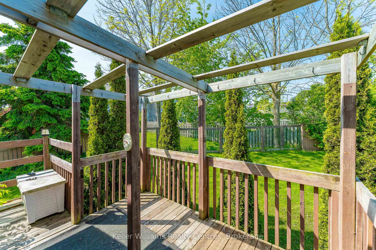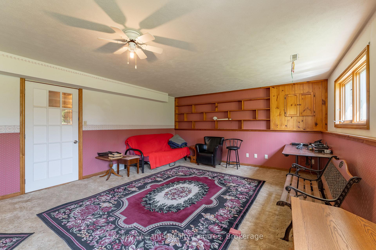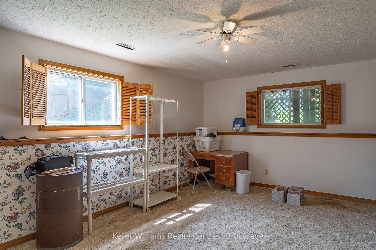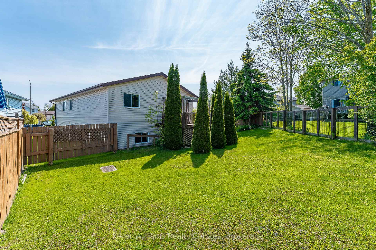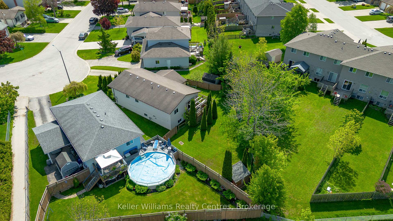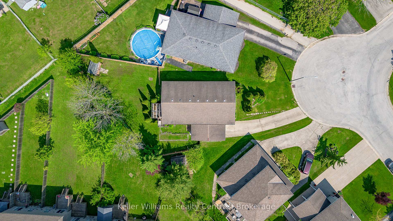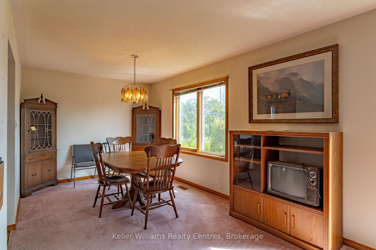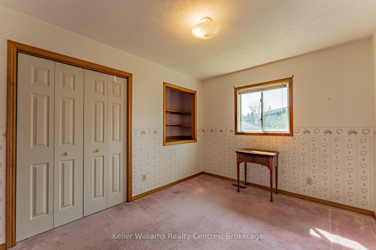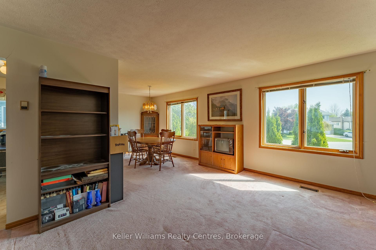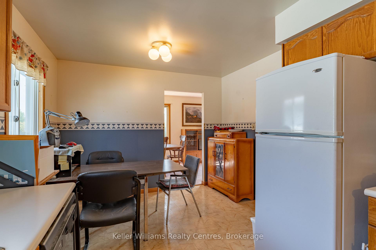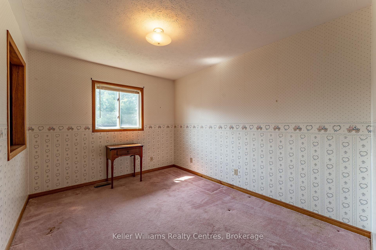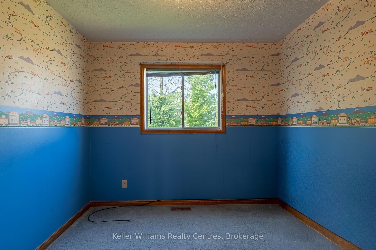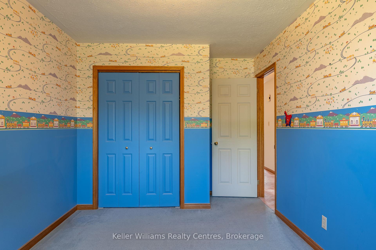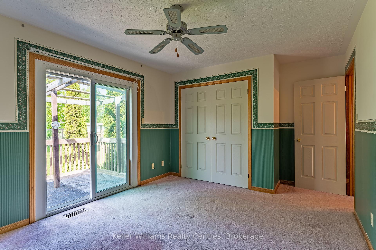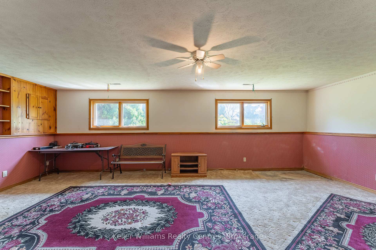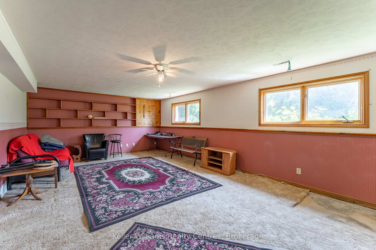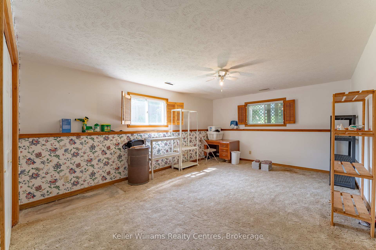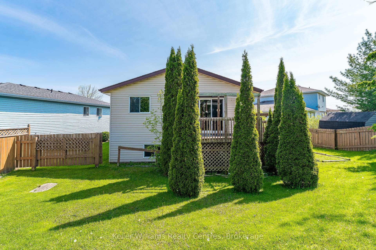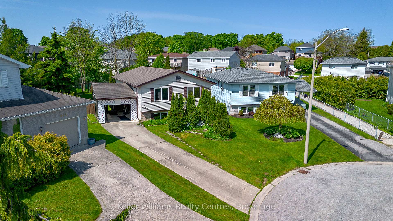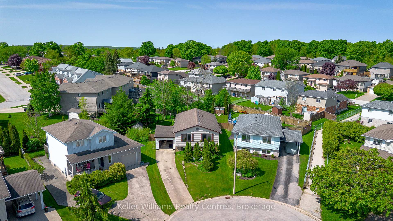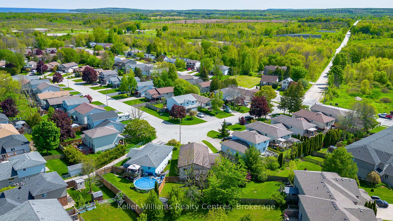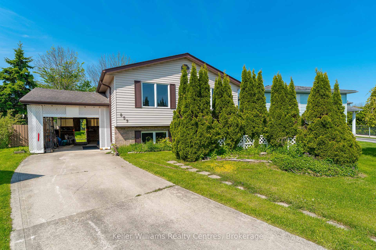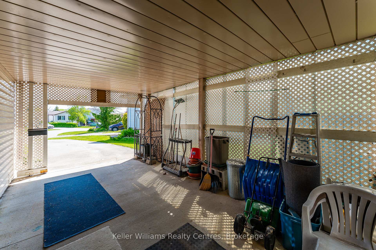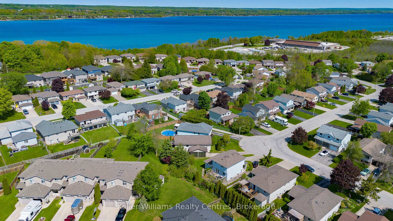$489,999
Available - For Sale
Listing ID: X12194640
859 26th Stre East , Owen Sound, N4K 6T4, Grey County
| Hey future homeowners - welcome to 859 26th Street East! Tucked on a quiet street on Owen Sound's East Hill, this 4 bedroom, 2 bathroom home sits on a premium pie-shaped lot with a big fenced backyard - perfect for kids, pets, gardens, and soaking up every bit of summer! Inside, you'll find huge principal rooms, tons of natural light, and a perfect layout that just makes sense for everyday living. The open-concept living and dining area is bright and welcoming, and the eat-in kitchen has space for all the snacks and morning coffees. The primary bedroom features sliding glass doors opening to a raised deck overlooking the yard - hello, fresh air and birdsong! Need more space? Head downstairs to find a fourth bedroom, second full bathroom, a cozy rec room, even a workshop for hobbies or storage. Sure, it's rocking some vintage finishes (pink carpet lovers, this ones for you!), but it's solid, well cared for, and just waiting for your magic. A fresh coat of paint? Cheapest glow-up ever. Click flooring? DIY dream. You don't need a ton of cash to make a big change here - just a little vision and a weekend or two. Located close to schools, parks, shopping, groceries, and everything else on your list, this is a home you can grow into in a neighbourhood you'll love! |
| Price | $489,999 |
| Taxes: | $4737.00 |
| Occupancy: | Vacant |
| Address: | 859 26th Stre East , Owen Sound, N4K 6T4, Grey County |
| Directions/Cross Streets: | Head North on 9th Ave E. Turn Left onto 26th St E. This raised bungalow on a pie-shaped lot will be |
| Rooms: | 8 |
| Rooms +: | 5 |
| Bedrooms: | 3 |
| Bedrooms +: | 1 |
| Family Room: | T |
| Basement: | Finished |
| Level/Floor | Room | Length(ft) | Width(ft) | Descriptions | |
| Room 1 | Main | Foyer | 6.4 | 4.82 | |
| Room 2 | Main | Living Ro | 14.4 | 17.06 | Open Concept |
| Room 3 | Main | Dining Ro | 11.22 | 9.81 | Open Concept |
| Room 4 | Main | Kitchen | 11.22 | 17.22 | Eat-in Kitchen |
| Room 5 | Main | Primary B | 11.38 | 14.99 | Walk-Out, Sliding Doors, W/O To Deck |
| Room 6 | Main | Bedroom 2 | 9.58 | 14.99 | |
| Room 7 | Main | Bedroom 3 | 12.23 | 11.74 | |
| Room 8 | Main | Bathroom | 9.91 | 4.89 | 4 Pc Bath |
| Room 9 | Lower | Family Ro | 15.74 | 24.47 | |
| Room 10 | Lower | Bedroom 4 | 18.63 | 13.15 | |
| Room 11 | Lower | Bathroom | 11.81 | 6.56 | 3 Pc Bath |
| Room 12 | Lower | Workshop | 7.9 | 11.05 | |
| Room 13 | Lower | Laundry | 11.74 | 15.48 | Laundry Sink |
| Washroom Type | No. of Pieces | Level |
| Washroom Type 1 | 4 | Main |
| Washroom Type 2 | 3 | Lower |
| Washroom Type 3 | 0 | |
| Washroom Type 4 | 0 | |
| Washroom Type 5 | 0 |
| Total Area: | 0.00 |
| Property Type: | Detached |
| Style: | Bungalow |
| Exterior: | Vinyl Siding, Brick Veneer |
| Garage Type: | Carport |
| (Parking/)Drive: | Private Do |
| Drive Parking Spaces: | 4 |
| Park #1 | |
| Parking Type: | Private Do |
| Park #2 | |
| Parking Type: | Private Do |
| Pool: | None |
| Other Structures: | Shed, Storage |
| Approximatly Square Footage: | 1100-1500 |
| Property Features: | Cul de Sac/D, Fenced Yard |
| CAC Included: | N |
| Water Included: | N |
| Cabel TV Included: | N |
| Common Elements Included: | N |
| Heat Included: | N |
| Parking Included: | N |
| Condo Tax Included: | N |
| Building Insurance Included: | N |
| Fireplace/Stove: | N |
| Heat Type: | Forced Air |
| Central Air Conditioning: | None |
| Central Vac: | N |
| Laundry Level: | Syste |
| Ensuite Laundry: | F |
| Sewers: | Sewer |
| Utilities-Cable: | Y |
| Utilities-Hydro: | Y |
$
%
Years
This calculator is for demonstration purposes only. Always consult a professional
financial advisor before making personal financial decisions.
| Although the information displayed is believed to be accurate, no warranties or representations are made of any kind. |
| Keller Williams Realty Centres |
|
|

Yuvraj Sharma
Realtor
Dir:
647-961-7334
Bus:
905-783-1000
| Book Showing | Email a Friend |
Jump To:
At a Glance:
| Type: | Freehold - Detached |
| Area: | Grey County |
| Municipality: | Owen Sound |
| Neighbourhood: | Owen Sound |
| Style: | Bungalow |
| Tax: | $4,737 |
| Beds: | 3+1 |
| Baths: | 2 |
| Fireplace: | N |
| Pool: | None |
Locatin Map:
Payment Calculator:

